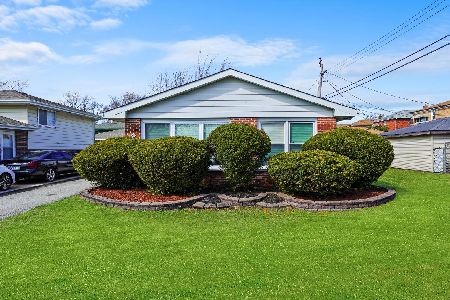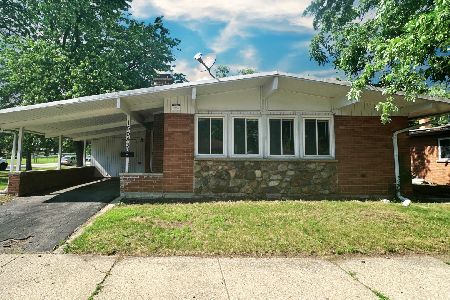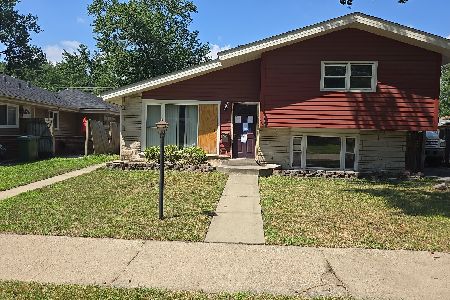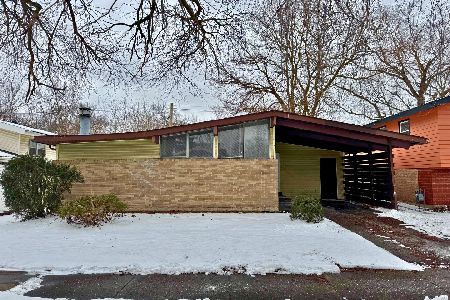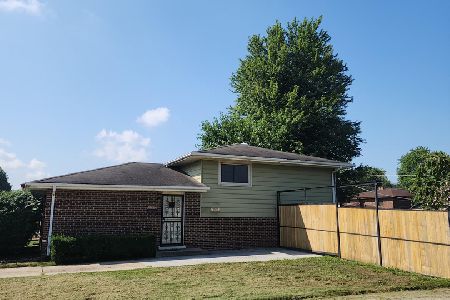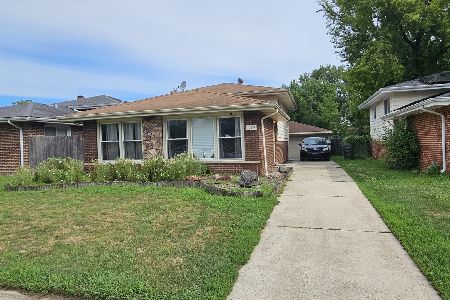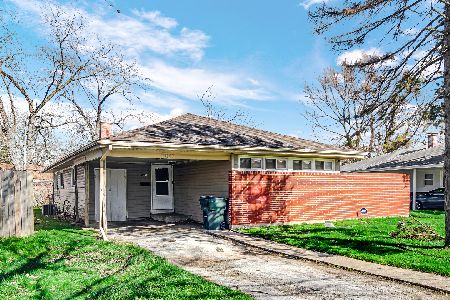1212 151st Street, Dolton, Illinois 60419
$181,000
|
For Sale
|
|
| Status: | Active |
| Sqft: | 1,204 |
| Cost/Sqft: | $150 |
| Beds: | 3 |
| Baths: | 1 |
| Year Built: | 1958 |
| Property Taxes: | $6,206 |
| Days On Market: | 29 |
| Lot Size: | 0,00 |
Description
Step into this charming 3-bedroom, 1-bath ranch that blends comfort, style, and functionality. The open kitchen and living room concept creates a bright, inviting space that's perfect for both everyday living and entertaining. The kitchen offers plenty of counter space, modern cabinetry, and a seamless flow into the living area for a true open-concept feel. Outside, you'll love the fenced-in backyard, complete with a deck for summer barbecues and a concrete patio ideal for gatherings or quiet evenings outdoors. The attached 2-car garage provides convenience and extra storage. Located in a friendly neighborhood close to parks, shopping, and easy highway access, this home offers both comfort and convenience. Don't miss your chance to own this Dolton gem-schedule your showing today!
Property Specifics
| Single Family | |
| — | |
| — | |
| 1958 | |
| — | |
| — | |
| No | |
| — |
| Cook | |
| — | |
| — / Not Applicable | |
| — | |
| — | |
| — | |
| 12444777 | |
| 29114170030000 |
Property History
| DATE: | EVENT: | PRICE: | SOURCE: |
|---|---|---|---|
| 19 Feb, 2013 | Sold | $34,500 | MRED MLS |
| 25 Jan, 2013 | Under contract | $37,900 | MRED MLS |
| 10 Jan, 2013 | Listed for sale | $37,900 | MRED MLS |
| — | Last price change | $186,000 | MRED MLS |
| 21 Aug, 2025 | Listed for sale | $194,000 | MRED MLS |
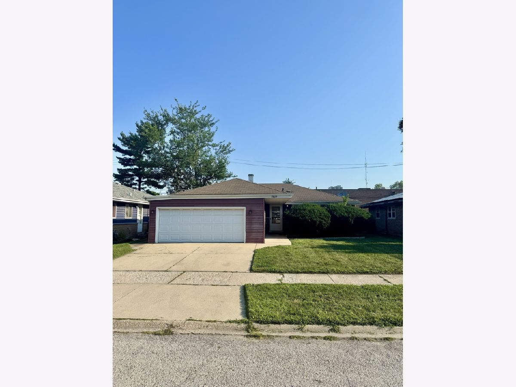
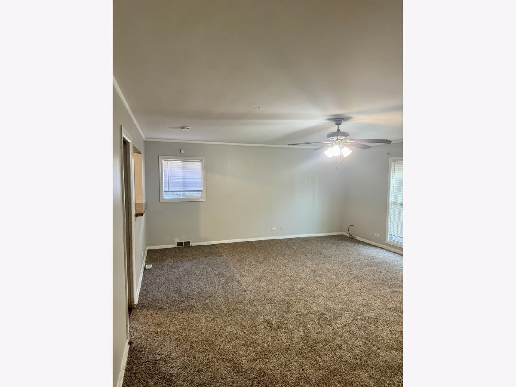
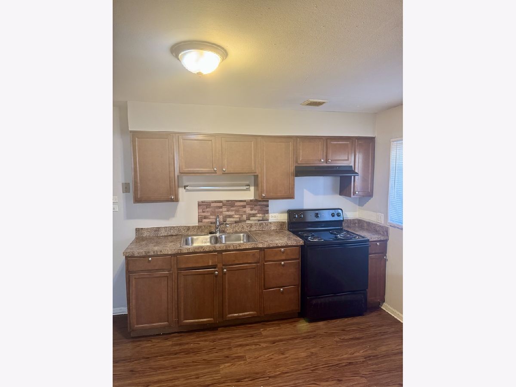
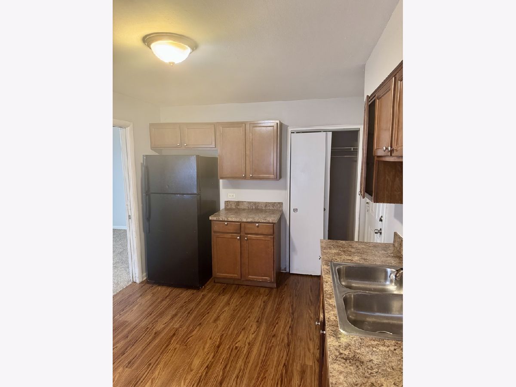
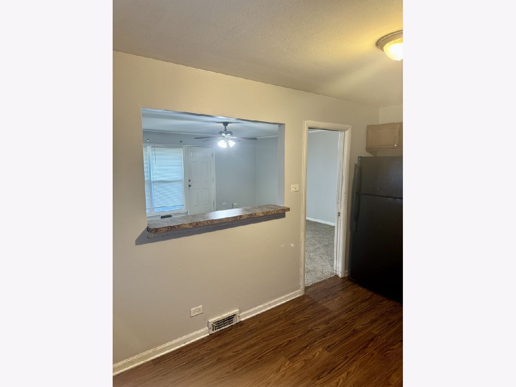
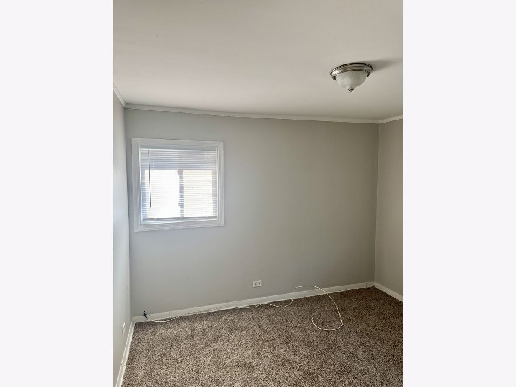
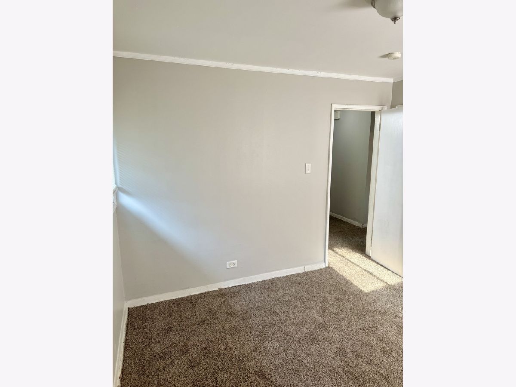
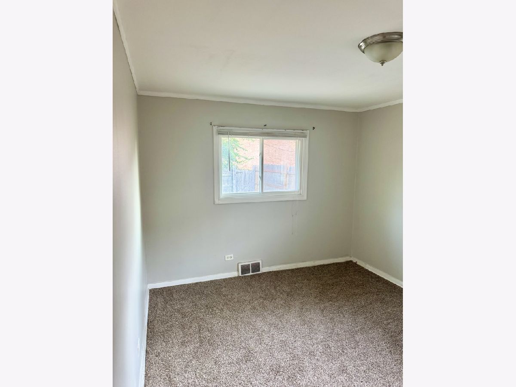
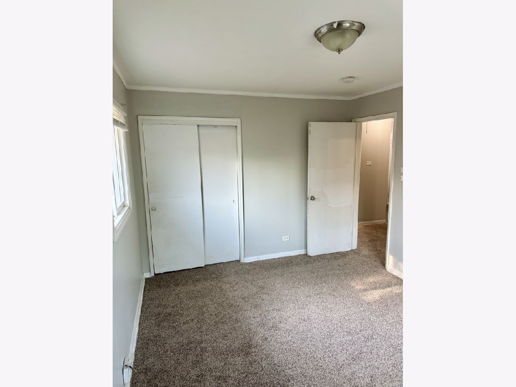
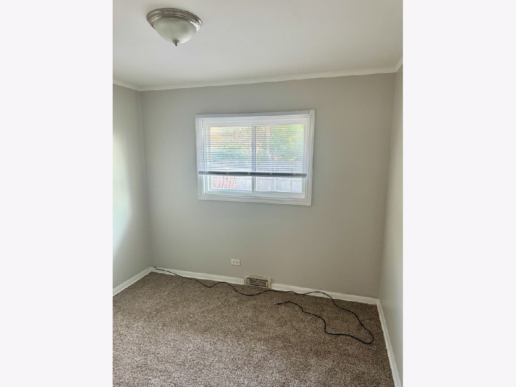
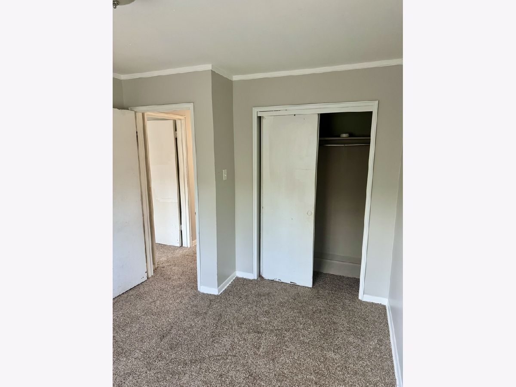
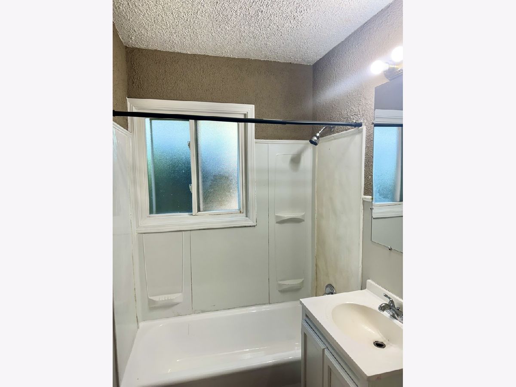
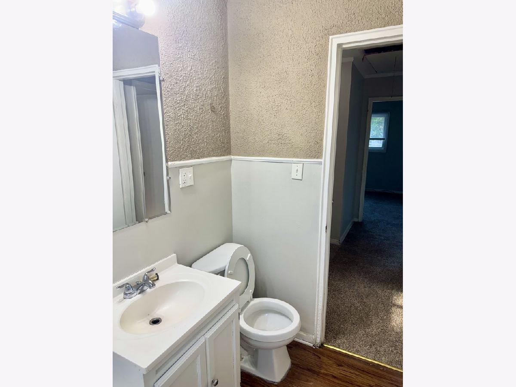
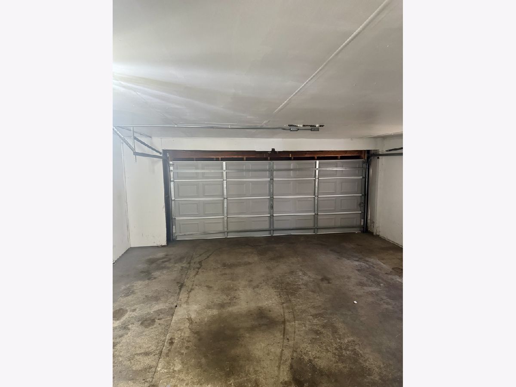
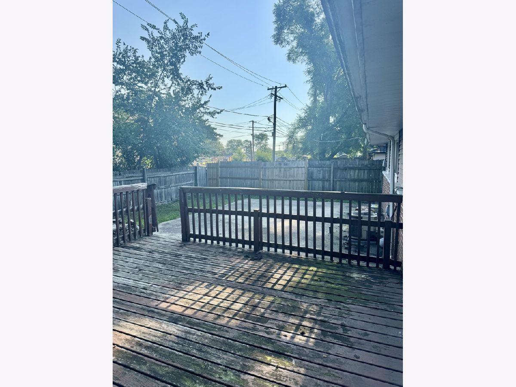
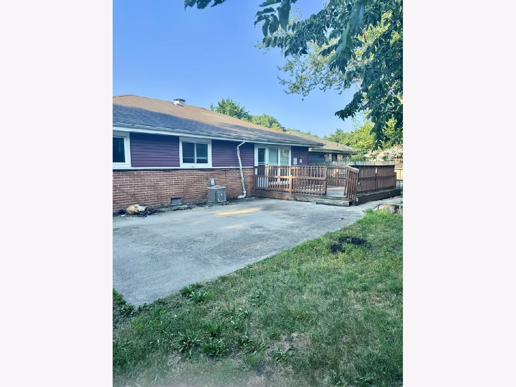
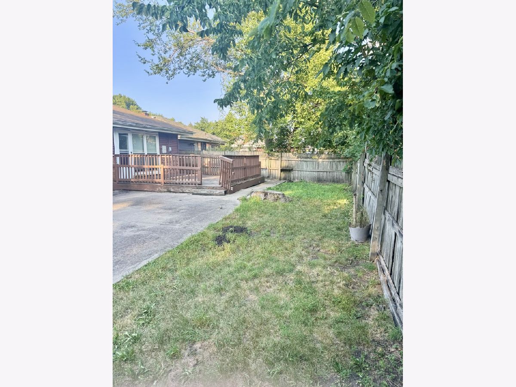
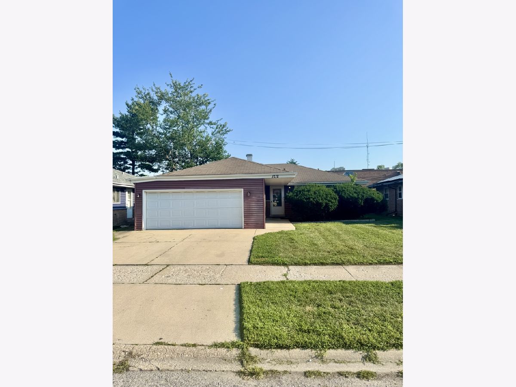
Room Specifics
Total Bedrooms: 3
Bedrooms Above Ground: 3
Bedrooms Below Ground: 0
Dimensions: —
Floor Type: —
Dimensions: —
Floor Type: —
Full Bathrooms: 1
Bathroom Amenities: —
Bathroom in Basement: 0
Rooms: —
Basement Description: —
Other Specifics
| 2 | |
| — | |
| — | |
| — | |
| — | |
| 5050 | |
| — | |
| — | |
| — | |
| — | |
| Not in DB | |
| — | |
| — | |
| — | |
| — |
Tax History
| Year | Property Taxes |
|---|---|
| 2013 | $2,844 |
| — | $6,206 |
Contact Agent
Nearby Similar Homes
Nearby Sold Comparables
Contact Agent
Listing Provided By
eXp Realty

