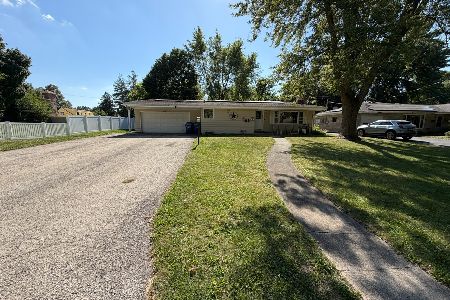1212 Loren Drive, Dekalb, Illinois 60115
$259,900
|
For Sale
|
|
| Status: | Contingent |
| Sqft: | 1,204 |
| Cost/Sqft: | $216 |
| Beds: | 3 |
| Baths: | 2 |
| Year Built: | 1994 |
| Property Taxes: | $4,977 |
| Days On Market: | 10 |
| Lot Size: | 0,00 |
Description
3-Bedroom Ranch Near NIU! Welcome to this well-maintained 3-bedroom, 2-bath ranch located walking distance from Northern Illinois University. Featuring a functional layout and spacious rooms, this home offers comfortable living with great potential to make it your own. The full, partially finished basement provides additional living or recreation space, perfect for entertaining or storage. Situated on a larger lot within a quiet subdivision, you'll enjoy both space and convenience. With a little updating, this home can truly shine - a great opportunity for homeowners or investors alike! Property being sold AS-IS.
Property Specifics
| Single Family | |
| — | |
| — | |
| 1994 | |
| — | |
| — | |
| No | |
| — |
| — | |
| — | |
| 0 / Not Applicable | |
| — | |
| — | |
| — | |
| 12498922 | |
| 0816428007 |
Nearby Schools
| NAME: | DISTRICT: | DISTANCE: | |
|---|---|---|---|
|
Grade School
Malta Elementary School |
428 | — | |
|
Middle School
Huntley Middle School |
428 | Not in DB | |
|
High School
De Kalb High School |
428 | Not in DB | |
Property History
| DATE: | EVENT: | PRICE: | SOURCE: |
|---|---|---|---|
| 22 Oct, 2025 | Under contract | $259,900 | MRED MLS |
| 17 Oct, 2025 | Listed for sale | $259,900 | MRED MLS |
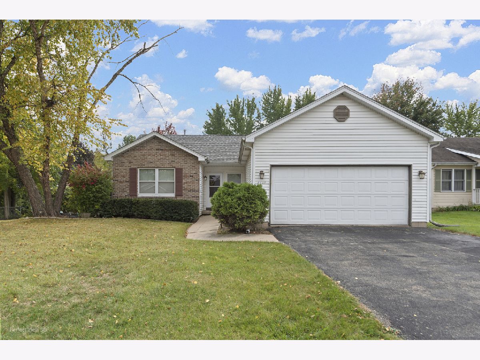
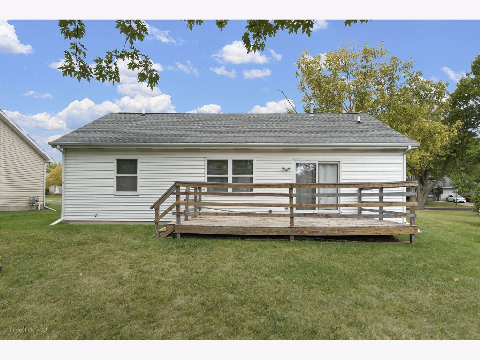
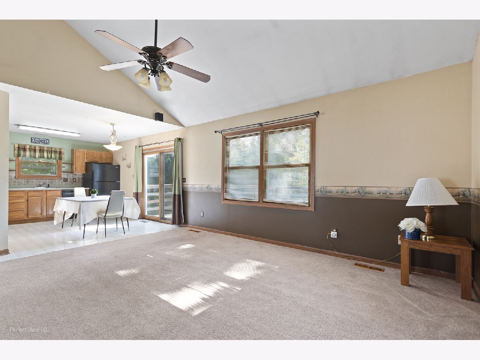
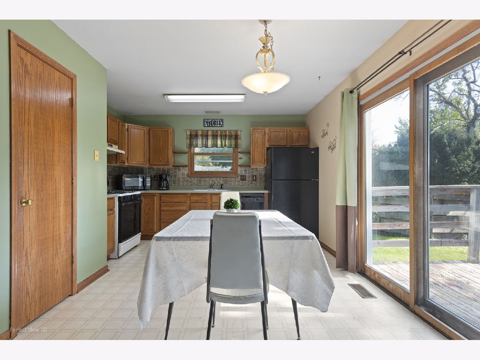
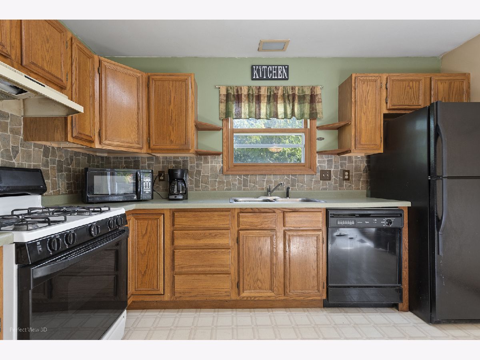
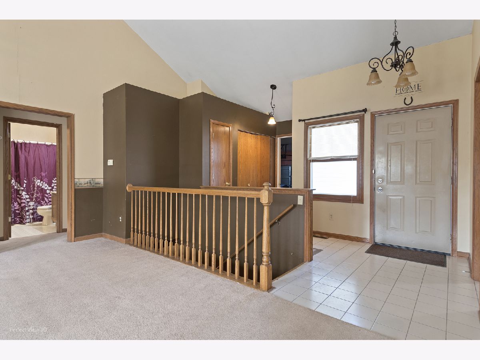
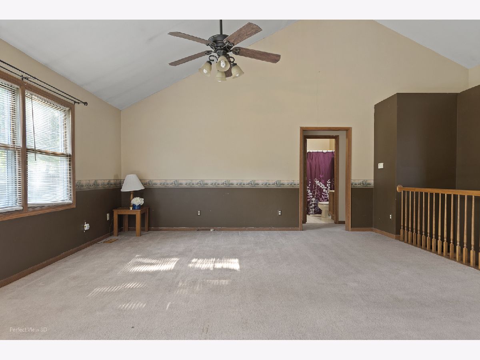
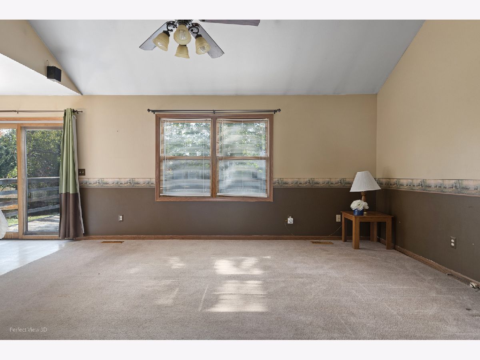
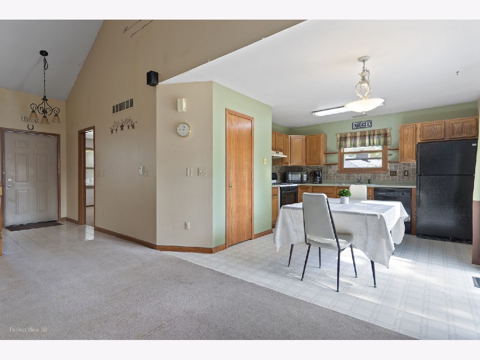
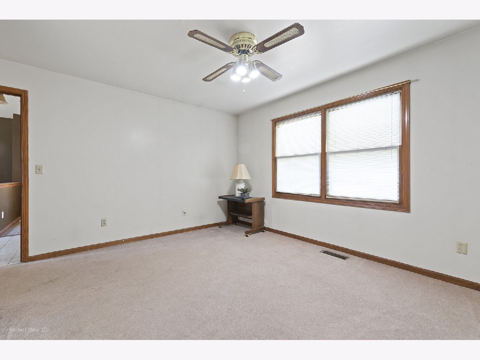
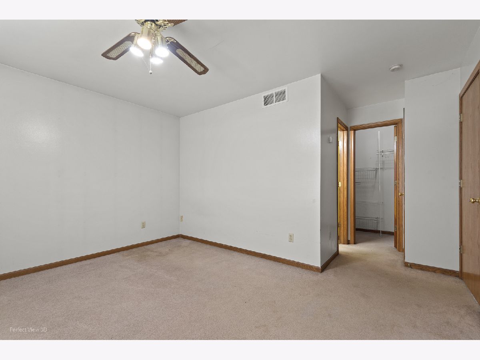
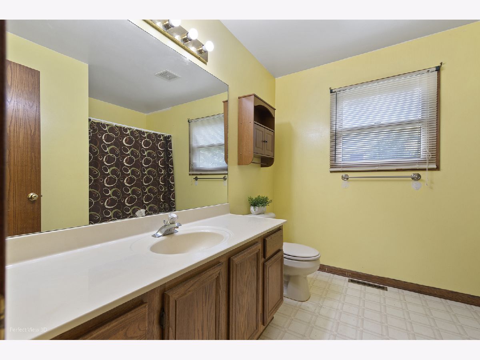
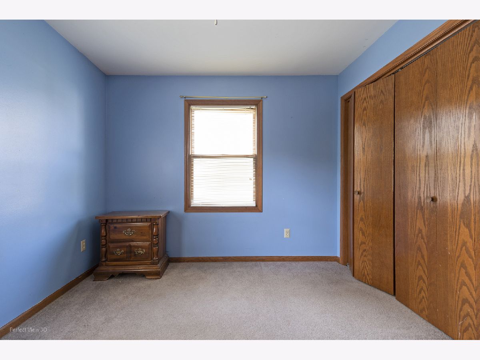

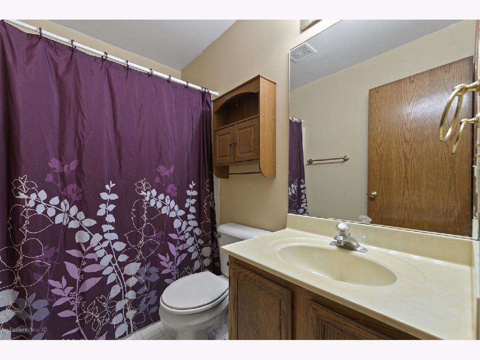
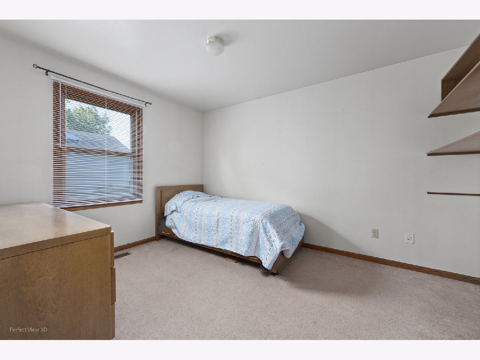
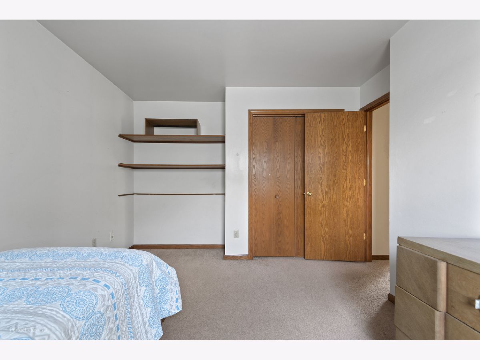
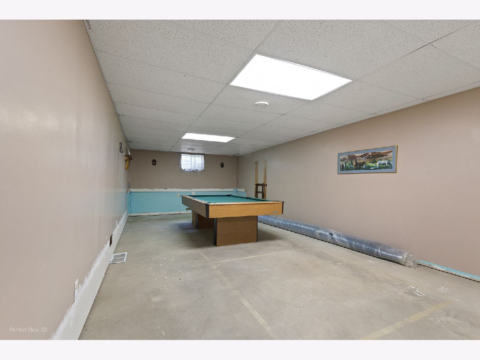
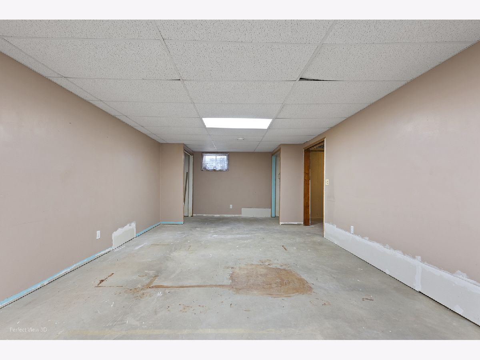
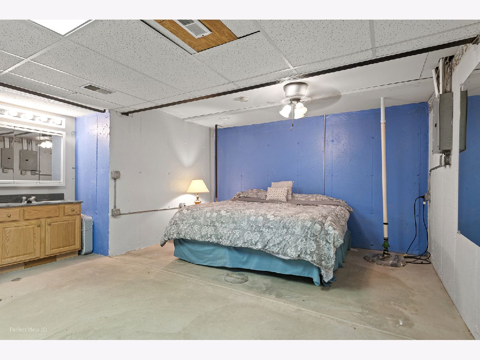
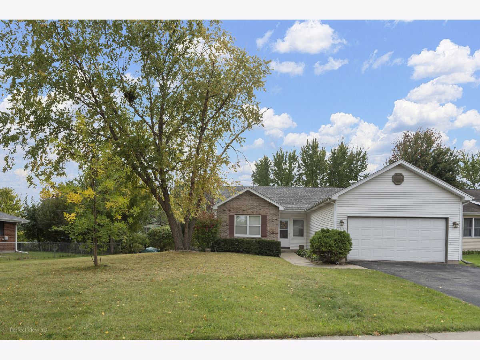
Room Specifics
Total Bedrooms: 3
Bedrooms Above Ground: 3
Bedrooms Below Ground: 0
Dimensions: —
Floor Type: —
Dimensions: —
Floor Type: —
Full Bathrooms: 2
Bathroom Amenities: —
Bathroom in Basement: 0
Rooms: —
Basement Description: —
Other Specifics
| 2 | |
| — | |
| — | |
| — | |
| — | |
| 109x100x33x72x126 | |
| — | |
| — | |
| — | |
| — | |
| Not in DB | |
| — | |
| — | |
| — | |
| — |
Tax History
| Year | Property Taxes |
|---|---|
| 2025 | $4,977 |
Contact Agent
Nearby Similar Homes
Nearby Sold Comparables
Contact Agent
Listing Provided By
RE/MAX Suburban


