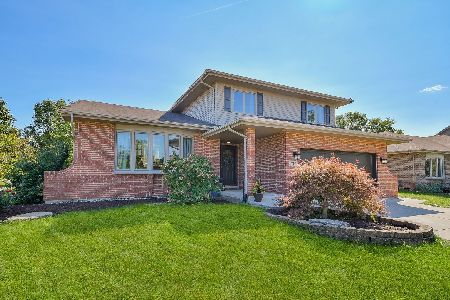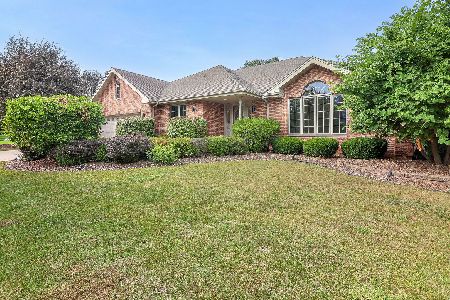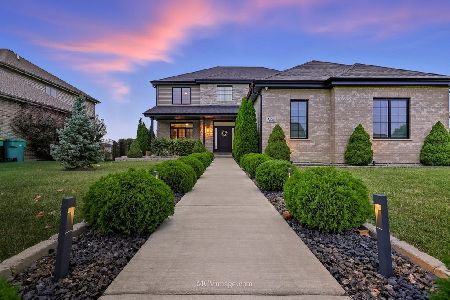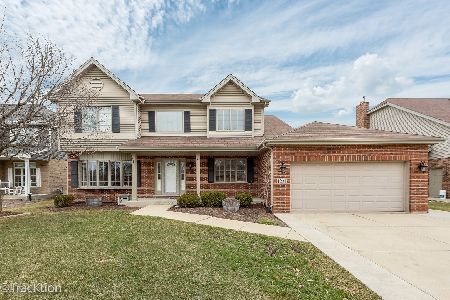1216 Country Lane, Lemont, Illinois 60439
$559,500
|
For Sale
|
|
| Status: | Contingent |
| Sqft: | 2,047 |
| Cost/Sqft: | $273 |
| Beds: | 3 |
| Baths: | 4 |
| Year Built: | 1992 |
| Property Taxes: | $3,148 |
| Days On Market: | 21 |
| Lot Size: | 0,22 |
Description
Welcome to this custom build Home lovingly cared for and maintained by original owners for 33 years! This beautiful 3 step Ranch offers timeless quality and modern comfort in one of Lemont's most desirable neighborhoods ~ Build with craftsmanship that lasts, this all brick Ranch boasts an inviting layout with 3 generous size Bedrooms, 3.5 Baths and full finished Basement designed for both relaxation and entreating ~ Main level welcomes with an open floor plan where Living and Family rooms are divided only by a cozy see through fire place ~ Large oak Kitchen with an Island, ready for your culinary vision ~ Primary Bedroom generously sized with an-suite bath and ample closet space ~ Finished Basement with massive Rec Room, 9 ft ceilings, full Bath & summer Kitchen makes great space for entreating ~ All brick (blond) exterior equals timeless curb appeal with low-maintenance durability ~ Beautiful lot and peaceful setting in sought after Old Derby Estates, close to award winning Lemont schools, parks, shopping and amazing little Downtown with plenty restaurants, boutiques and Metra ~ This home combines character, space and location - perfect for those seeking quality and a welcoming neighborhood ~ Hurry!
Property Specifics
| Single Family | |
| — | |
| — | |
| 1992 | |
| — | |
| — | |
| No | |
| 0.22 |
| Cook | |
| — | |
| — / Not Applicable | |
| — | |
| — | |
| — | |
| 12493740 | |
| 22282120300000 |
Nearby Schools
| NAME: | DISTRICT: | DISTANCE: | |
|---|---|---|---|
|
High School
Lemont Twp High School |
210 | Not in DB | |
Property History
| DATE: | EVENT: | PRICE: | SOURCE: |
|---|---|---|---|
| 30 Oct, 2025 | Under contract | $559,500 | MRED MLS |
| 11 Oct, 2025 | Listed for sale | $559,500 | MRED MLS |

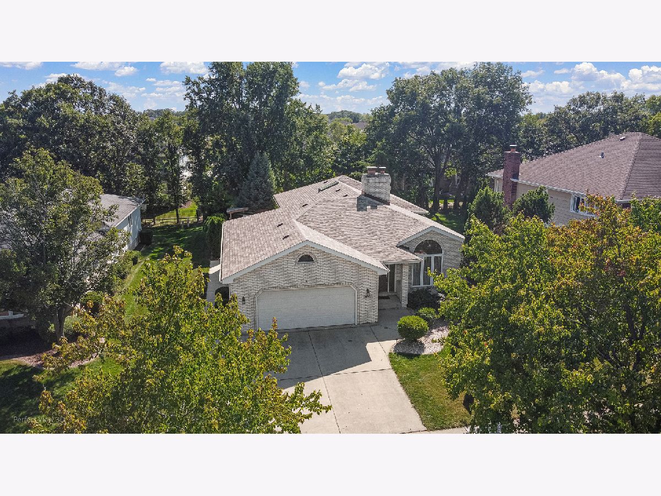
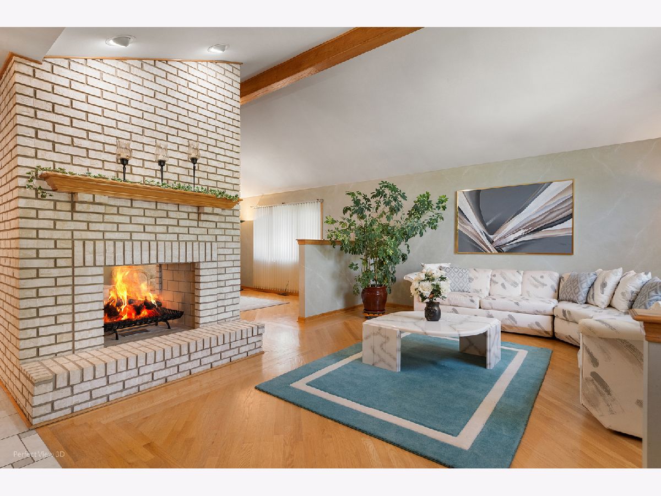

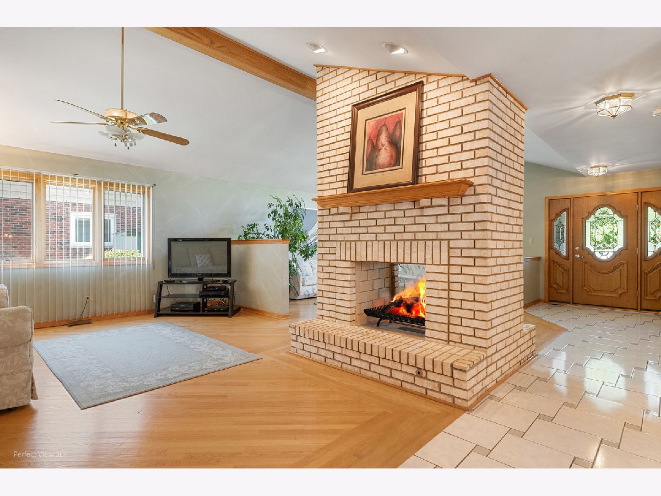
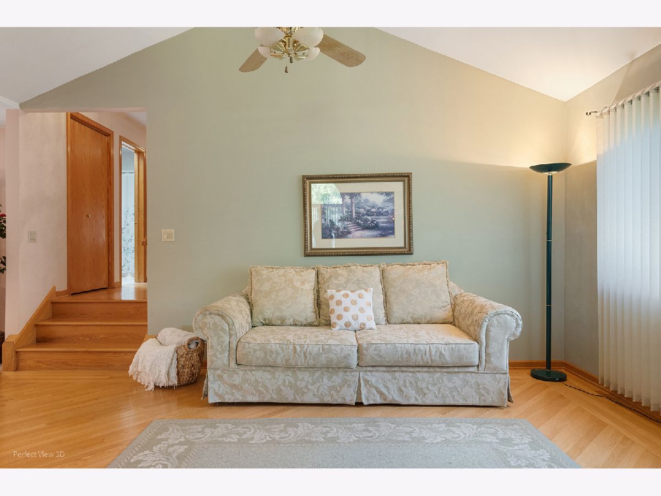
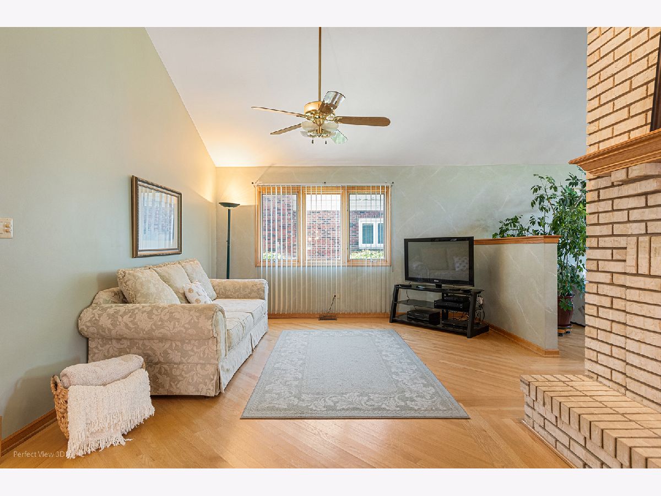
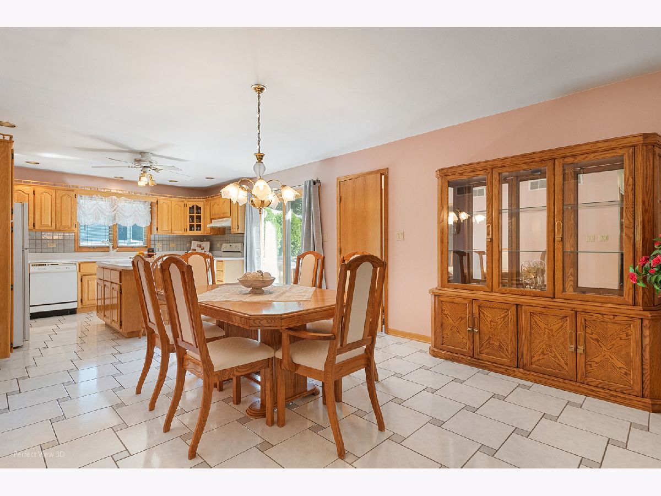



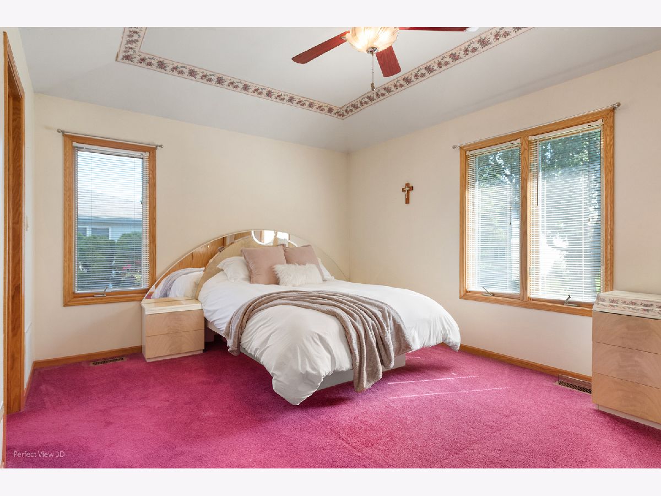
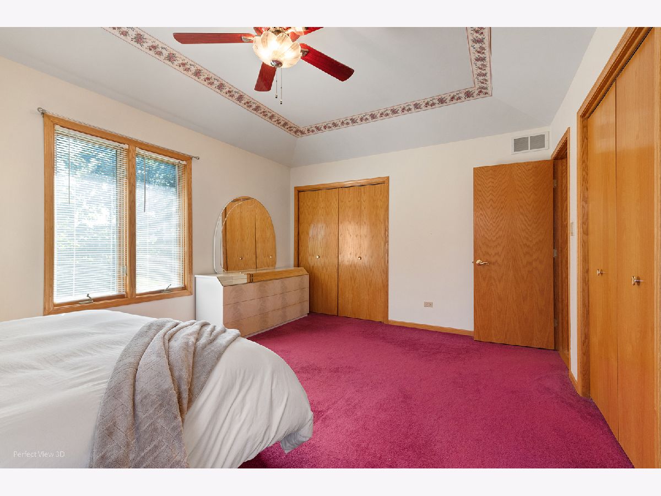






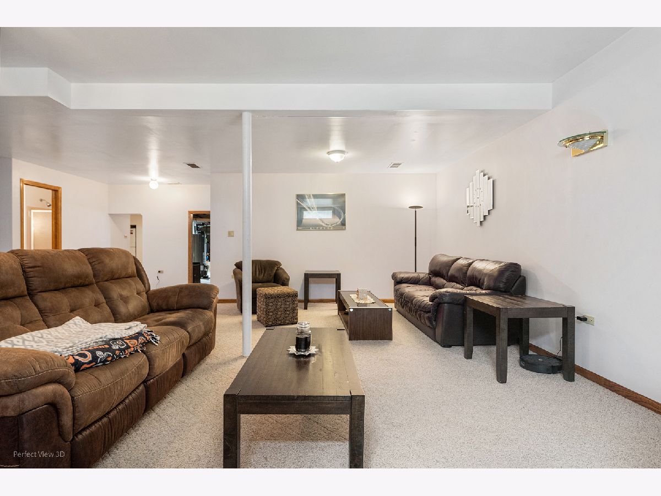

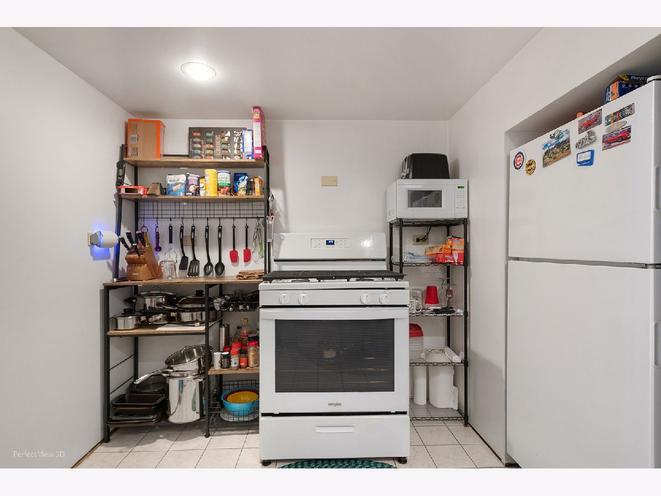
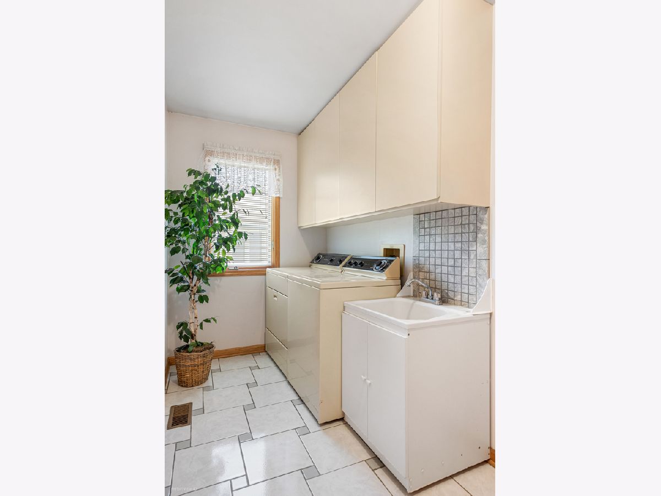


Room Specifics
Total Bedrooms: 3
Bedrooms Above Ground: 3
Bedrooms Below Ground: 0
Dimensions: —
Floor Type: —
Dimensions: —
Floor Type: —
Full Bathrooms: 4
Bathroom Amenities: Whirlpool,Separate Shower,Double Sink
Bathroom in Basement: 1
Rooms: —
Basement Description: —
Other Specifics
| 2 | |
| — | |
| — | |
| — | |
| — | |
| 70 x 135 | |
| — | |
| — | |
| — | |
| — | |
| Not in DB | |
| — | |
| — | |
| — | |
| — |
Tax History
| Year | Property Taxes |
|---|---|
| 2025 | $3,148 |
Contact Agent
Nearby Similar Homes
Nearby Sold Comparables
Contact Agent
Listing Provided By
Realty One Group Heartland

