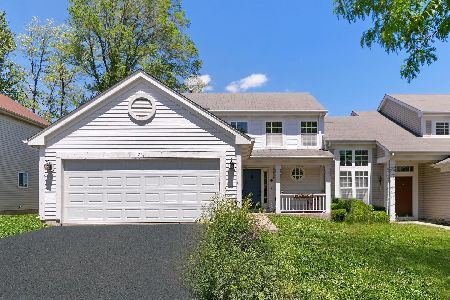1216 Kensington Drive, Mundelein, Illinois 60060
$329,000
|
For Sale
|
|
| Status: | Active |
| Sqft: | 1,506 |
| Cost/Sqft: | $218 |
| Beds: | 2 |
| Baths: | 2 |
| Year Built: | 1997 |
| Property Taxes: | $5,533 |
| Days On Market: | 18 |
| Lot Size: | 0,00 |
Description
You'll love this Beautiful Bright duplex in lovely Cambridge Country. NO HOA dues and Fremont Schools. This Gorgeous home has 2 bedrooms and a Large loft that could easily be converted to a 3rd bedroom, or use it as the perfect space for an office, family room or play area! Laminate floors throughout first level and also in the loft. New Hardwood stairs. The kitchen opens to a generous dining area, great space for entertaining. Spacious living room with gas fireplace. Large sliding glass doors open to your oversized deck and patio area. You'll Enjoy the privacy of your Fenced in backyard with mature trees and plush green landscape. Attached 2 car garage. Fabulous location close to Mundelein Park District, Barefoot Bay, Library, Shopping and Outdoor parks. Nothing to do but move in and make this beautiful house your new home.
Property Specifics
| Condos/Townhomes | |
| 2 | |
| — | |
| 1997 | |
| — | |
| — | |
| No | |
| — |
| Lake | |
| Cambridge Country North | |
| — / Not Applicable | |
| — | |
| — | |
| — | |
| 12452302 | |
| 10123020100000 |
Nearby Schools
| NAME: | DISTRICT: | DISTANCE: | |
|---|---|---|---|
|
Grade School
Fremont Elementary School |
79 | — | |
|
Middle School
Fremont Middle School |
79 | Not in DB | |
|
High School
Mundelein Cons High School |
120 | Not in DB | |
Property History
| DATE: | EVENT: | PRICE: | SOURCE: |
|---|---|---|---|
| 20 Sep, 2021 | Sold | $190,000 | MRED MLS |
| 7 Sep, 2021 | Under contract | $224,900 | MRED MLS |
| — | Last price change | $239,900 | MRED MLS |
| 28 May, 2021 | Listed for sale | $239,900 | MRED MLS |
| 21 Aug, 2025 | Listed for sale | $329,000 | MRED MLS |
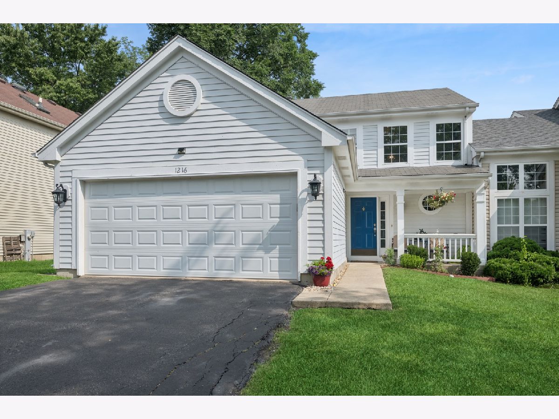
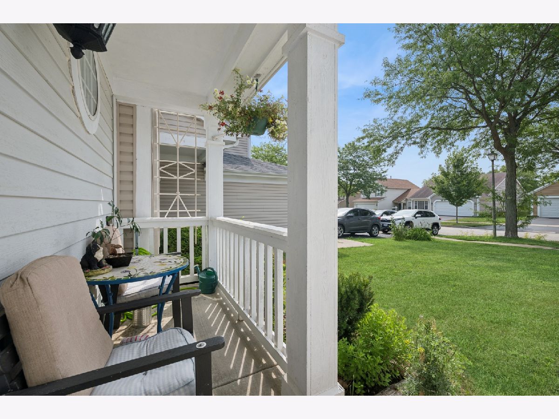



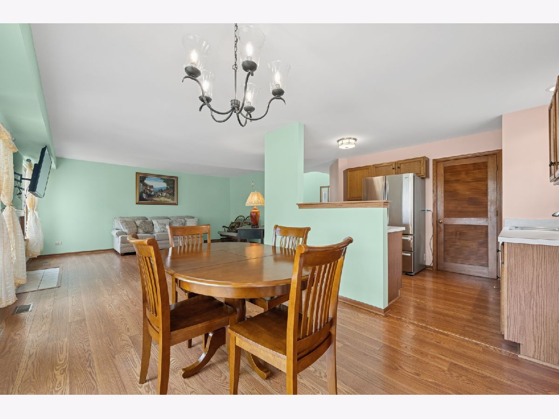
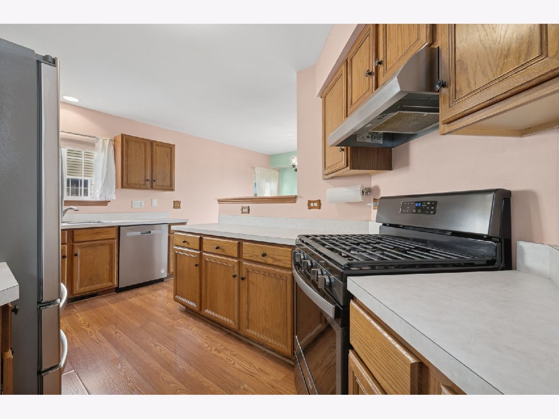
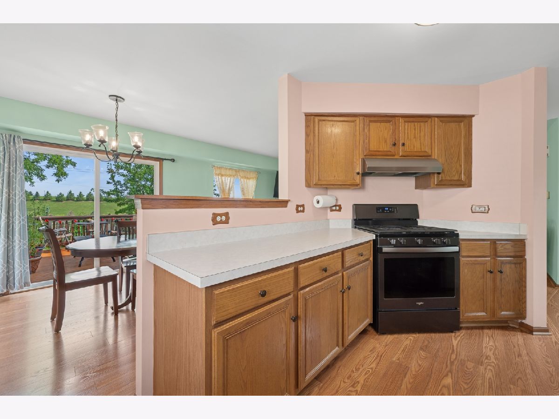
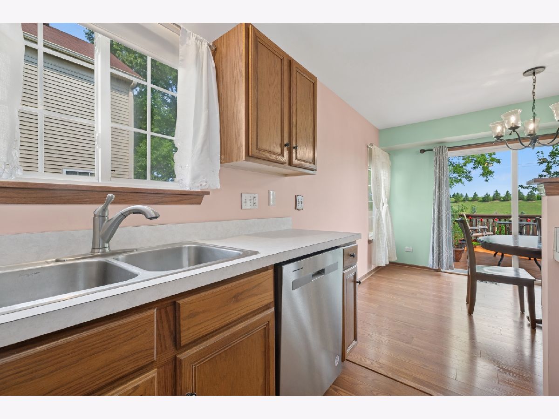
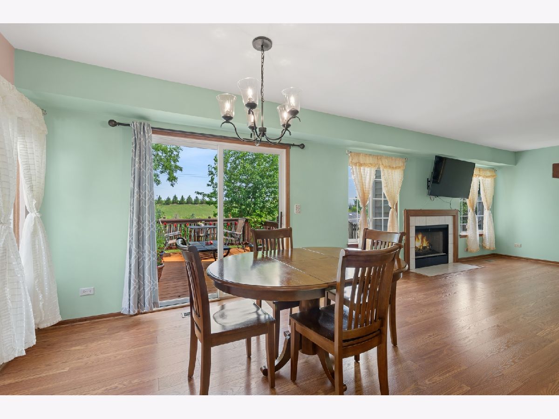
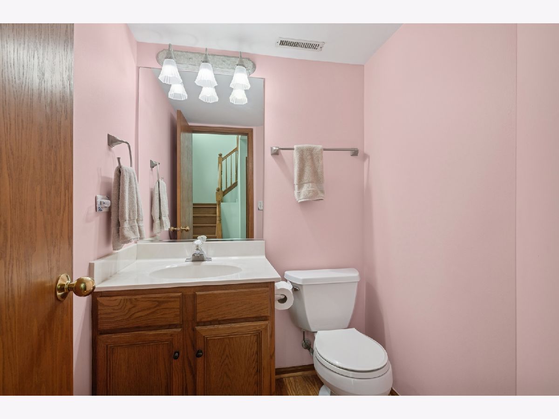

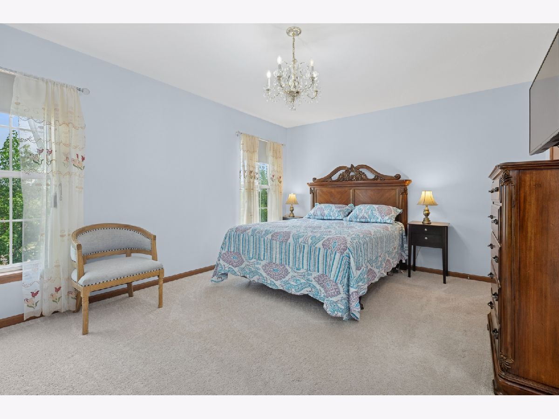
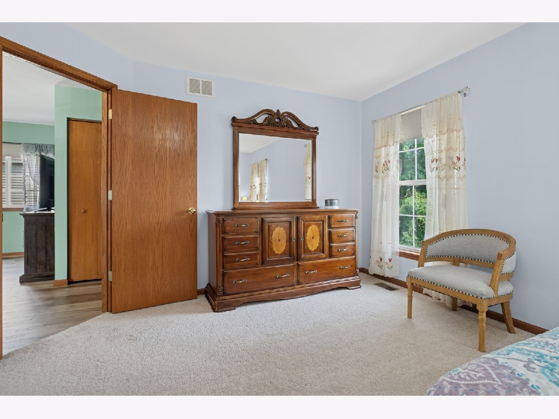
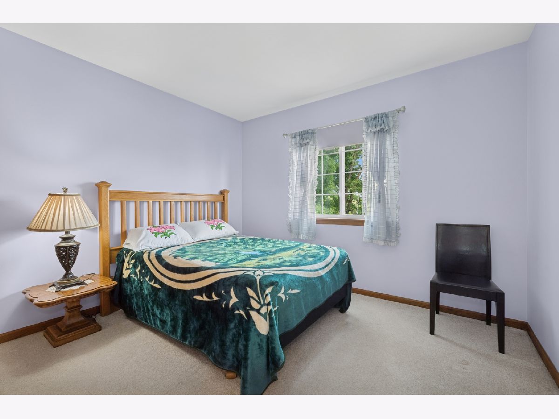
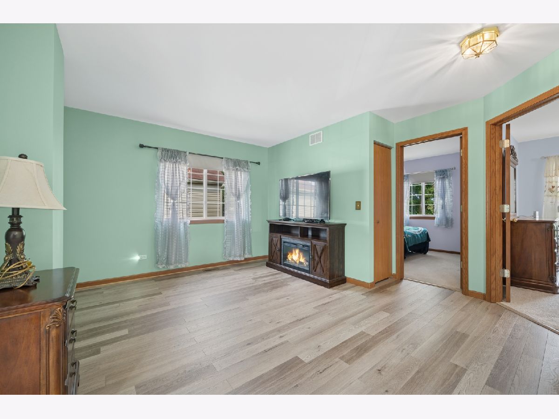
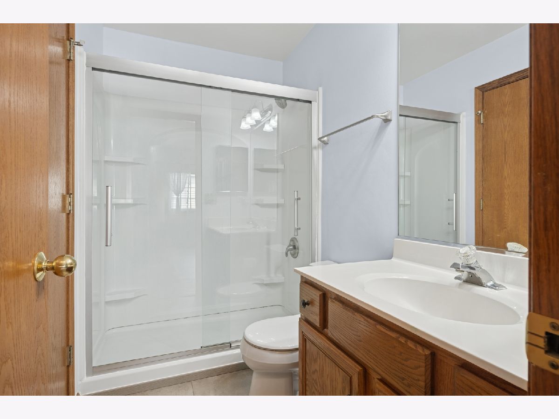
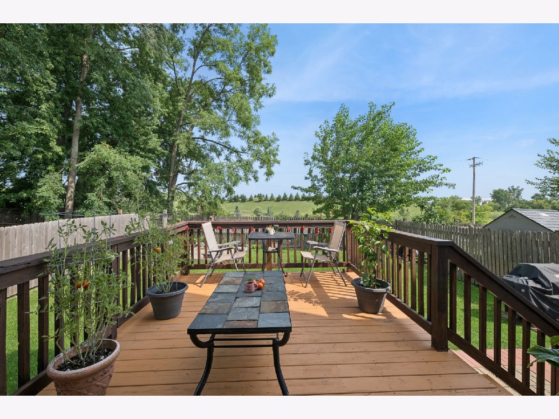
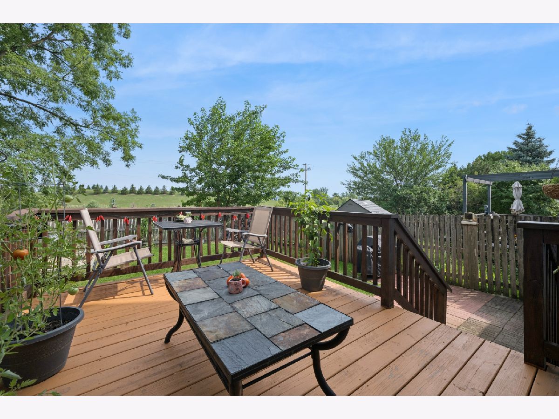
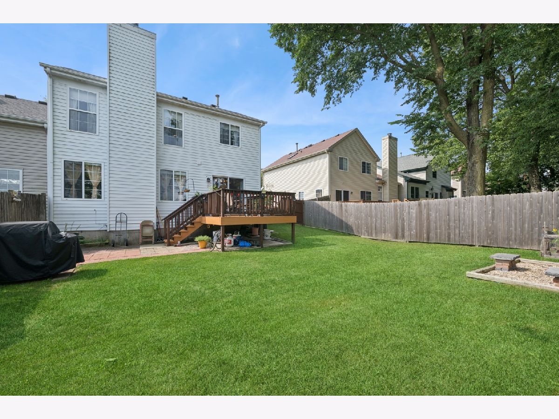
Room Specifics
Total Bedrooms: 2
Bedrooms Above Ground: 2
Bedrooms Below Ground: 0
Dimensions: —
Floor Type: —
Full Bathrooms: 2
Bathroom Amenities: Accessible Shower
Bathroom in Basement: 0
Rooms: —
Basement Description: —
Other Specifics
| 2 | |
| — | |
| — | |
| — | |
| — | |
| 45X110X46X105 | |
| — | |
| — | |
| — | |
| — | |
| Not in DB | |
| — | |
| — | |
| — | |
| — |
Tax History
| Year | Property Taxes |
|---|---|
| 2021 | $6,309 |
| 2025 | $5,533 |
Contact Agent
Nearby Similar Homes
Nearby Sold Comparables
Contact Agent
Listing Provided By
Berkshire Hathaway HomeServices Starck Real Estate


