1225 Carmen Avenue, Uptown, Chicago, Illinois 60640
$725,000
|
For Sale
|
|
| Status: | New |
| Sqft: | 2,000 |
| Cost/Sqft: | $363 |
| Beds: | 3 |
| Baths: | 3 |
| Year Built: | 2000 |
| Property Taxes: | $7,531 |
| Days On Market: | 2 |
| Lot Size: | 0,00 |
Description
Welcome to this extra-wide Andersonville 3-bedroom, 2.5-bath duplex down, set in an intimate 4-unit building. It sits on a quiet street in beautiful Andersonville. With soaring 10-foot ceilings, graceful archways, and windows on three sides, the home is flooded with natural light across both levels and offers the feel of a single-family residence. The showstopper kitchen has been completely remodeled, featuring brand-new stainless steel appliances, modern cabinetry, stylish backsplash, quartz countertops, and an oversized island perfect for entertaining. A separate formal dining room and living room are connected by a striking two-sided fireplace, while hardwood floors throughout the main level add warmth and elegance. Downstairs, the newly designed primary suite boasts a spa-caliber bathroom with a steam shower, soaking tub, and dual vanity. Both the second full bath and half bath have been fully updated, as has the spacious laundry room, now complete with full-size front-load machines and a utility sink. All three bedrooms are thoughtfully situated on the same level. Two private outdoor spaces extend the living area, and garage parking is included. Perfectly located neat the lakefront, CTA buses and trains, Carmen play lot, and all of Andersonville's beloved shops and restaurants, this home truly blends modern comfort with neighborhood charm.
Property Specifics
| Condos/Townhomes | |
| 2 | |
| — | |
| 2000 | |
| — | |
| — | |
| No | |
| — |
| Cook | |
| — | |
| 350 / Monthly | |
| — | |
| — | |
| — | |
| 12458837 | |
| 14083080561001 |
Nearby Schools
| NAME: | DISTRICT: | DISTANCE: | |
|---|---|---|---|
|
Grade School
Mccutcheon Elementary School |
299 | — | |
|
High School
Senn High School |
299 | Not in DB | |
Property History
| DATE: | EVENT: | PRICE: | SOURCE: |
|---|---|---|---|
| 4 Aug, 2014 | Sold | $420,000 | MRED MLS |
| 3 Jun, 2014 | Under contract | $439,000 | MRED MLS |
| — | Last price change | $449,000 | MRED MLS |
| 4 Apr, 2014 | Listed for sale | $449,000 | MRED MLS |
| 1 Apr, 2024 | Sold | $606,000 | MRED MLS |
| 26 Feb, 2024 | Under contract | $550,000 | MRED MLS |
| 20 Feb, 2024 | Listed for sale | $550,000 | MRED MLS |
| 4 Sep, 2025 | Listed for sale | $725,000 | MRED MLS |
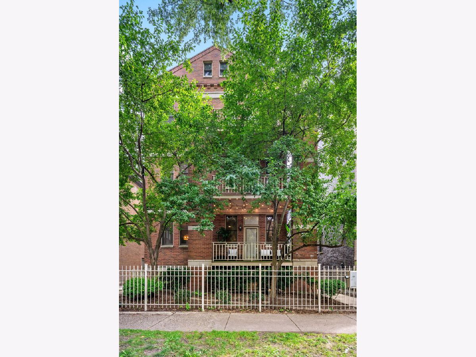
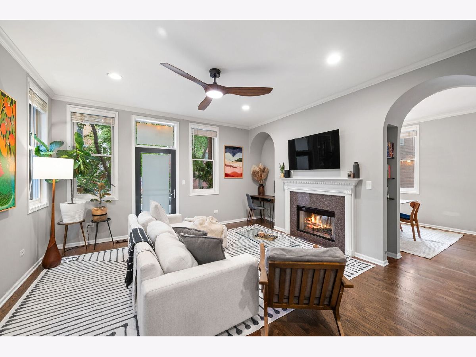
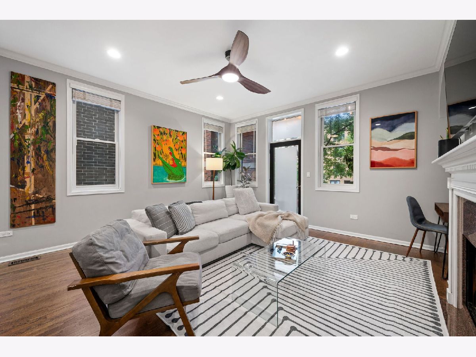
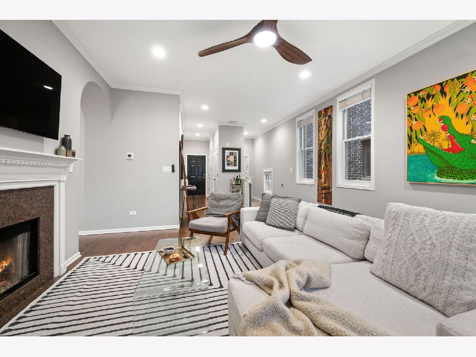
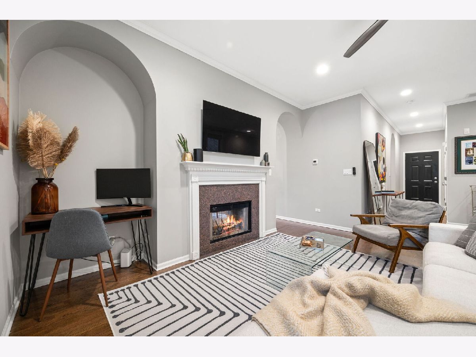
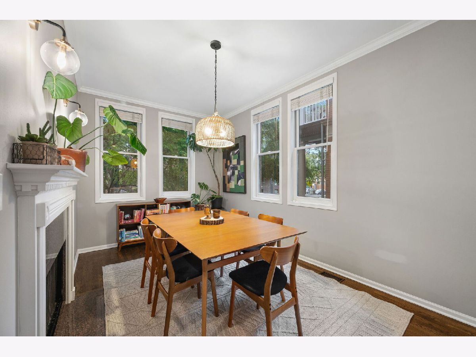
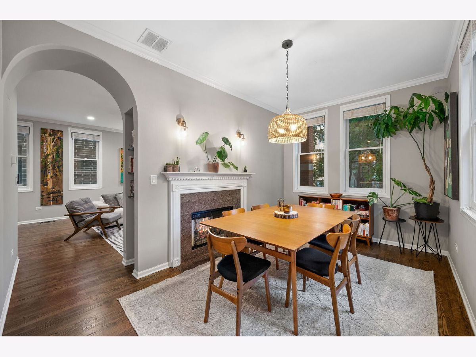
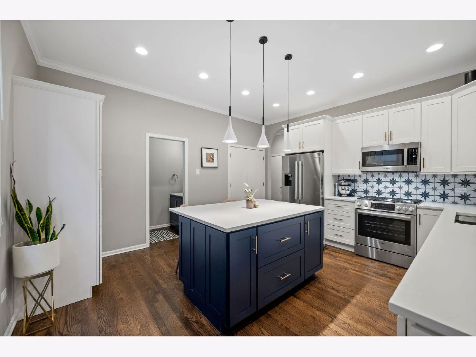
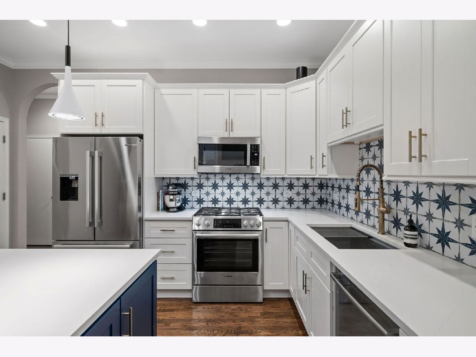
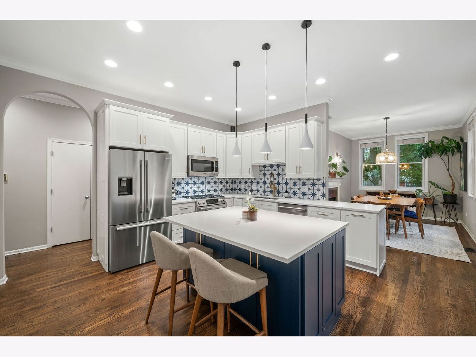
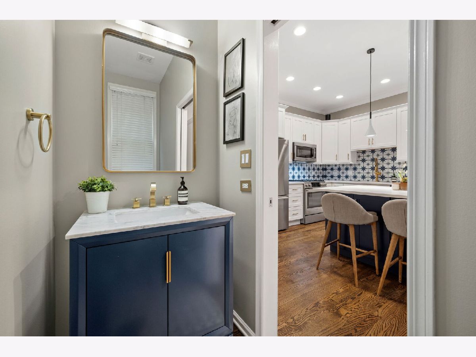
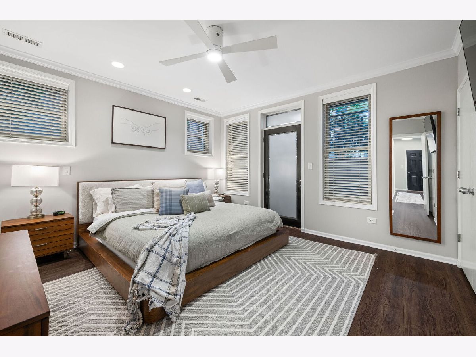
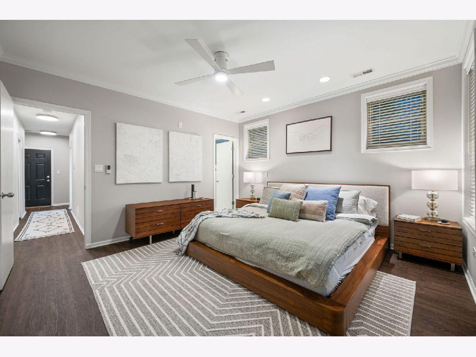
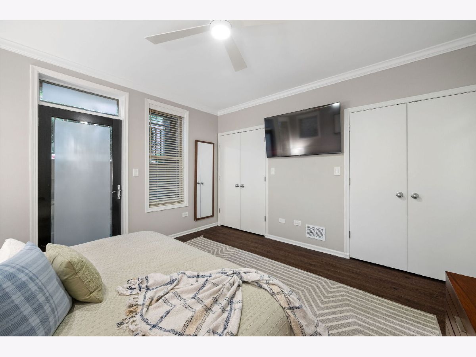
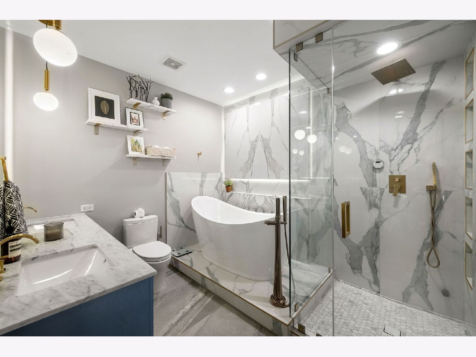
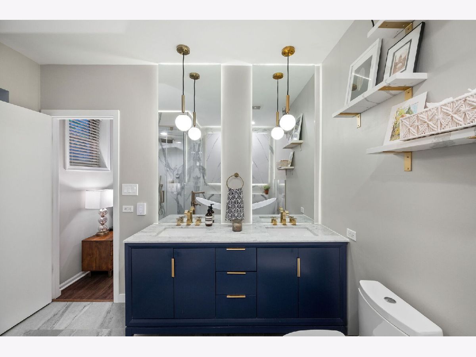
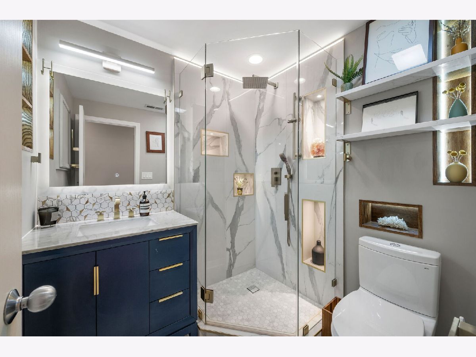
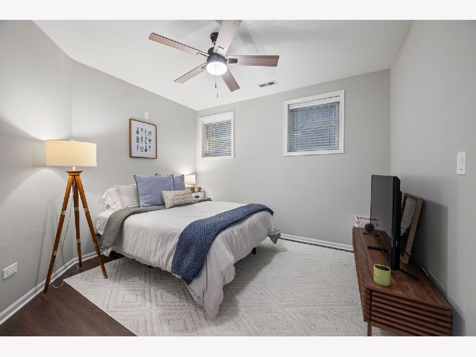
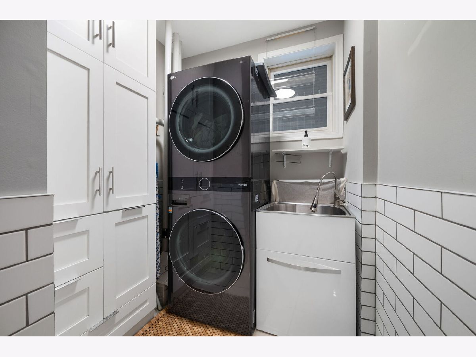
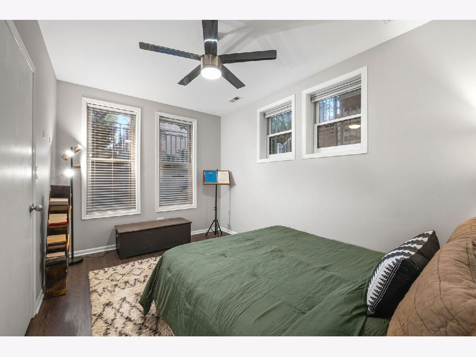
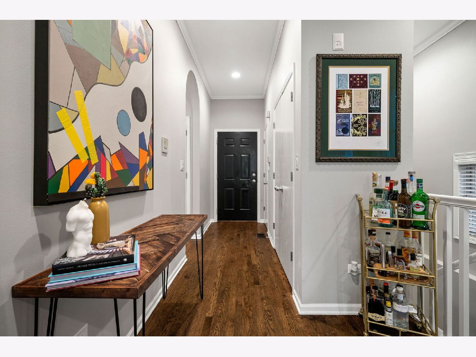
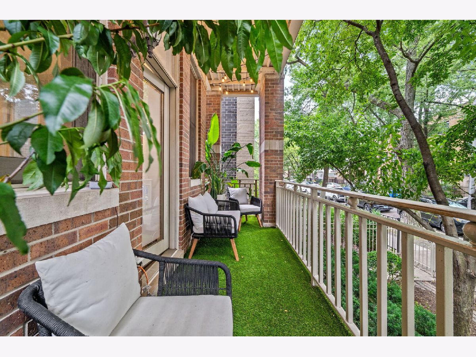
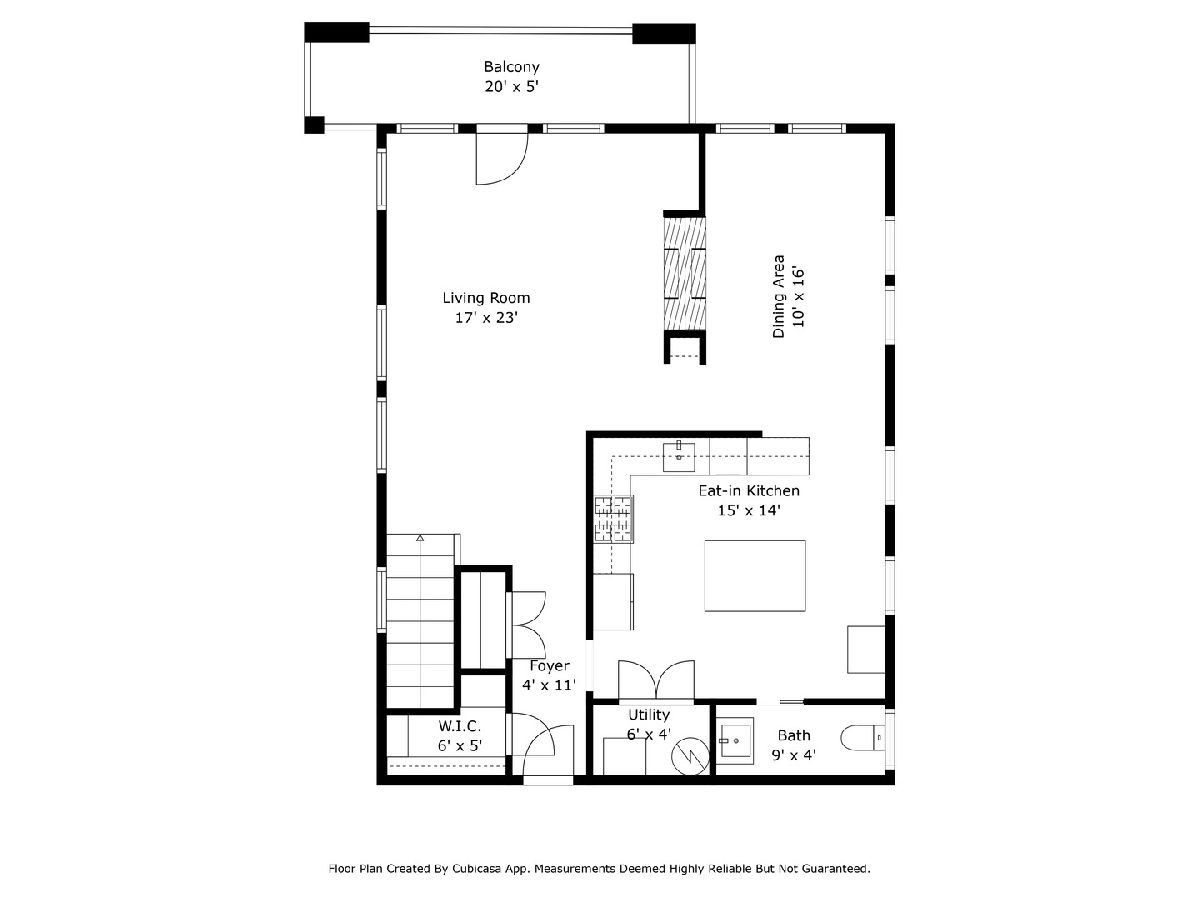
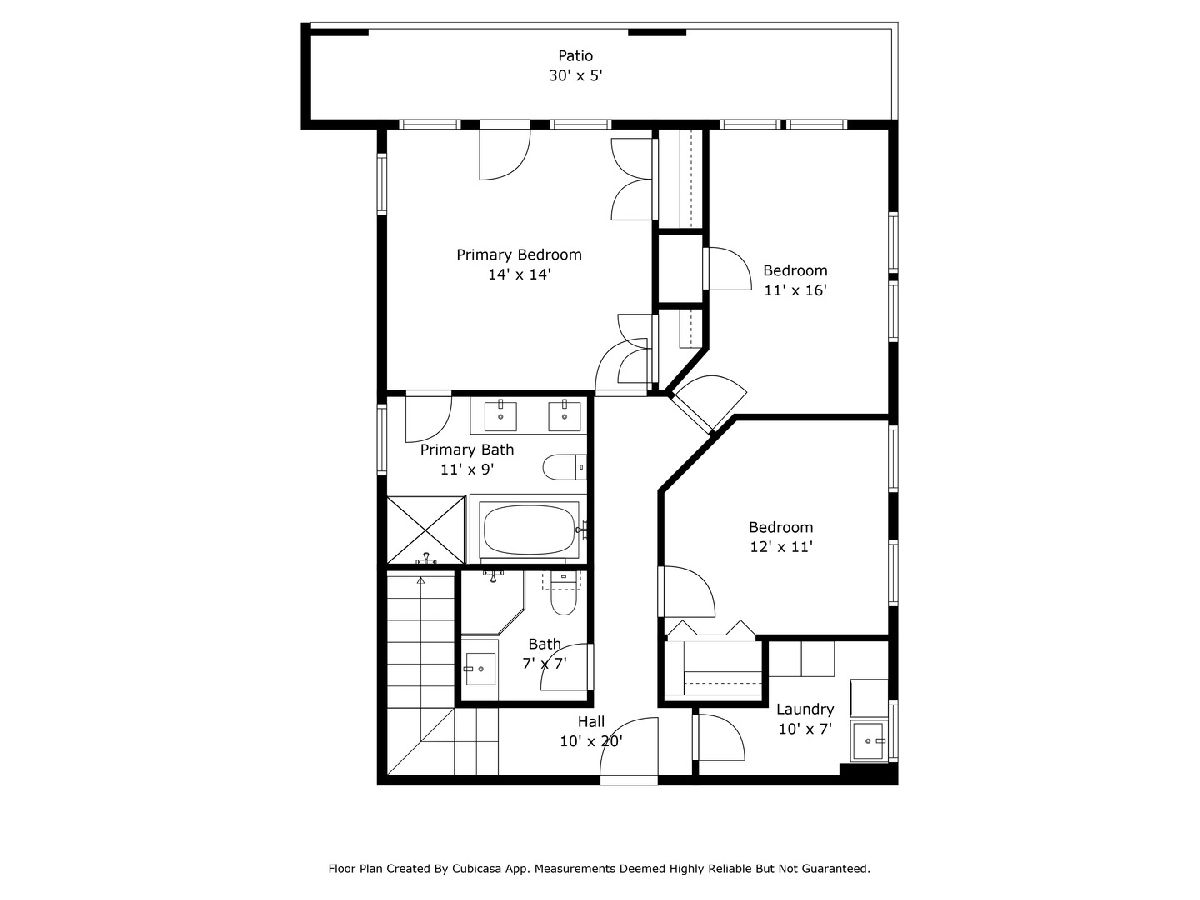
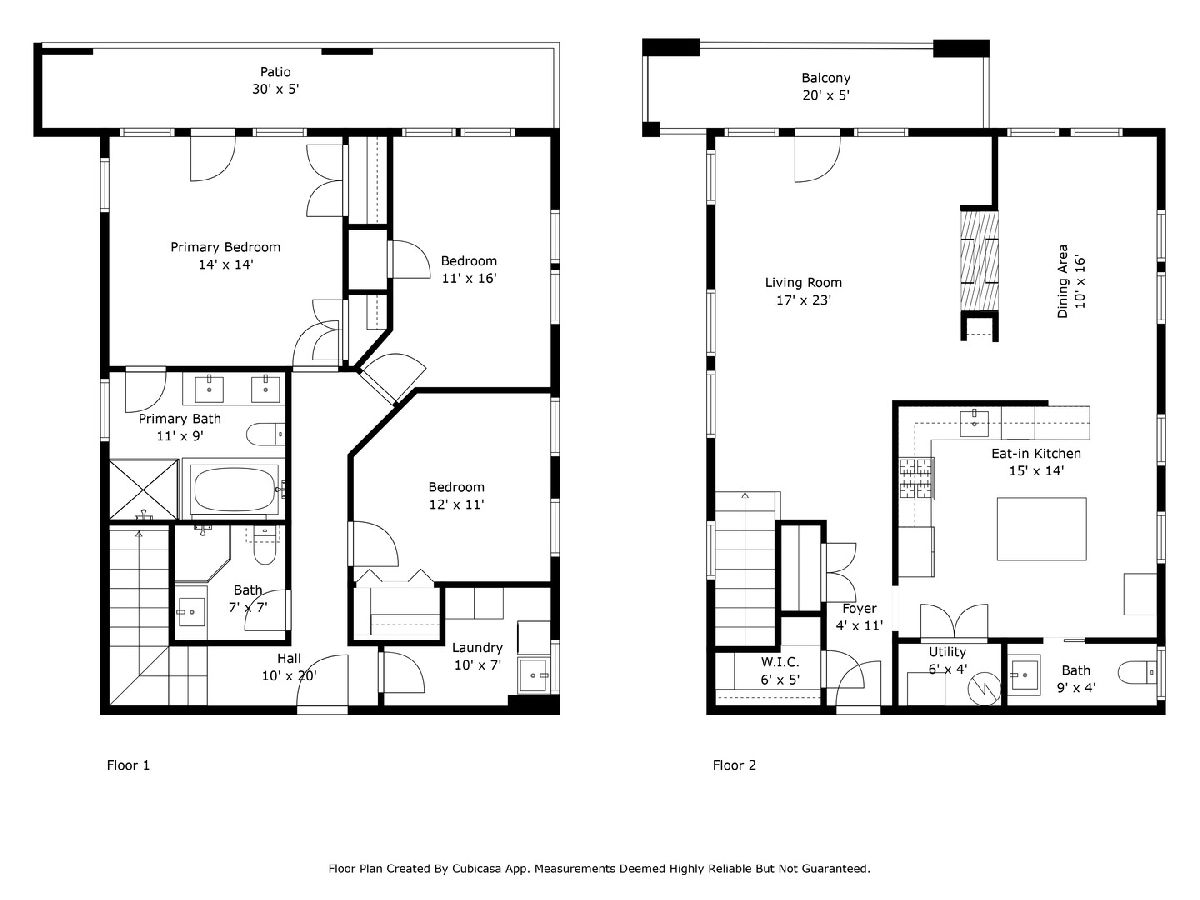
Room Specifics
Total Bedrooms: 3
Bedrooms Above Ground: 3
Bedrooms Below Ground: 0
Dimensions: —
Floor Type: —
Dimensions: —
Floor Type: —
Full Bathrooms: 3
Bathroom Amenities: Separate Shower,Steam Shower,Double Sink,Soaking Tub
Bathroom in Basement: 0
Rooms: —
Basement Description: —
Other Specifics
| 1 | |
| — | |
| — | |
| — | |
| — | |
| COMMON | |
| — | |
| — | |
| — | |
| — | |
| Not in DB | |
| — | |
| — | |
| — | |
| — |
Tax History
| Year | Property Taxes |
|---|---|
| 2014 | $6,205 |
| 2024 | $7,320 |
| 2025 | $7,531 |
Contact Agent
Contact Agent
Listing Provided By
@properties Christie's International Real Estate


