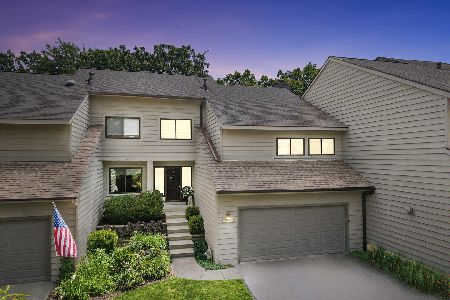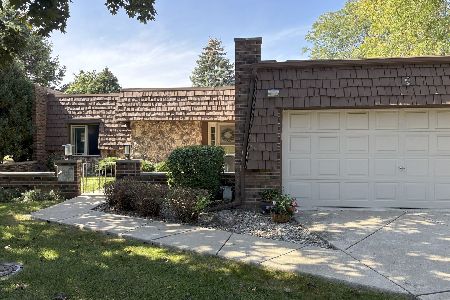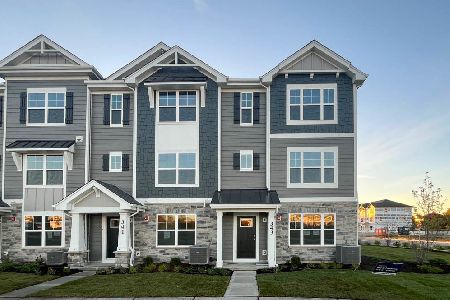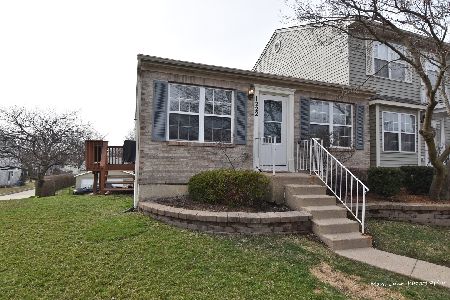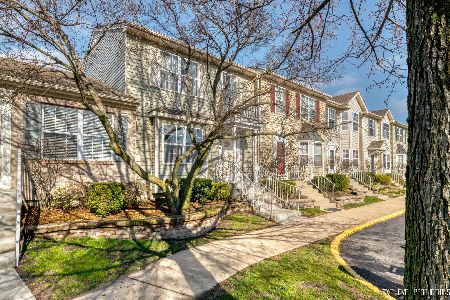1226 Lencioni Court, Geneva, Illinois 60134
$315,000
|
For Sale
|
|
| Status: | Contingent |
| Sqft: | 1,442 |
| Cost/Sqft: | $218 |
| Beds: | 2 |
| Baths: | 3 |
| Year Built: | 1993 |
| Property Taxes: | $5,652 |
| Days On Market: | 8 |
| Lot Size: | 0,00 |
Description
Welcome home to this beautiful END UNIT 3-bedroom, 2.1-bathroom townhome in Geneva! Living room features bay window & gorgeous hardwood floors. The updated kitchen includes quartz countertops, a bright eat-in space with skylights, and separate dining room space, perfect for entertaining. The primary bedroom includes a sitting area, walk-in closet and updated en-suite bathroom. The 2nd bedroom also offers a walk-in closet and full en-suite bathroom. The partially finished English basement includes a wonderful family room space, 3rd bedroom (currently used as an office) and a large laundry room/storage area. Recent updates include: Kitchen remodel (2018), Primary Bathroom (2022); Powder Room (2021); Paint (2023/2018); Water Heater (2022); Roof/Siding (2017). The Chesapeake Commons community includes pool and clubhouse access, and offers convenient access to downtown Geneva, Metra, Prairie Path, parks & shopping. Highly desirable Geneva School District. ***MULTIPLE OFFERS RECEIVED. DEADLINE WEDNESDAY 10:00am.***
Property Specifics
| Condos/Townhomes | |
| 2 | |
| — | |
| 1993 | |
| — | |
| POTOMAC | |
| No | |
| — |
| Kane | |
| Chesapeake Commons | |
| 260 / Monthly | |
| — | |
| — | |
| — | |
| 12486518 | |
| 1202226121 |
Nearby Schools
| NAME: | DISTRICT: | DISTANCE: | |
|---|---|---|---|
|
Grade School
Harrison Street Elementary Schoo |
304 | — | |
|
Middle School
Geneva Middle School |
304 | Not in DB | |
|
High School
Geneva Community High School |
304 | Not in DB | |
Property History
| DATE: | EVENT: | PRICE: | SOURCE: |
|---|---|---|---|
| 23 Oct, 2025 | Under contract | $315,000 | MRED MLS |
| 16 Oct, 2025 | Listed for sale | $315,000 | MRED MLS |
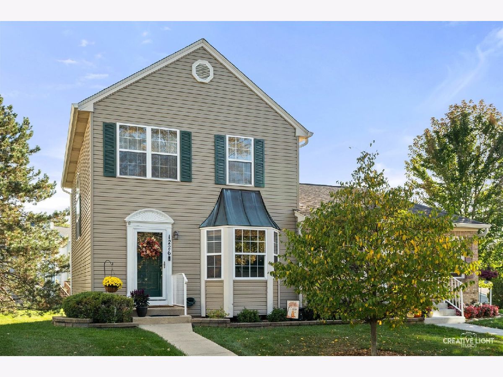
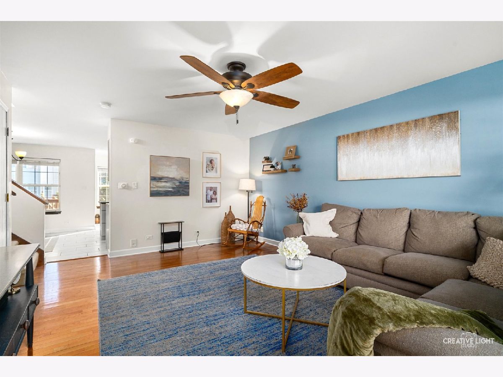
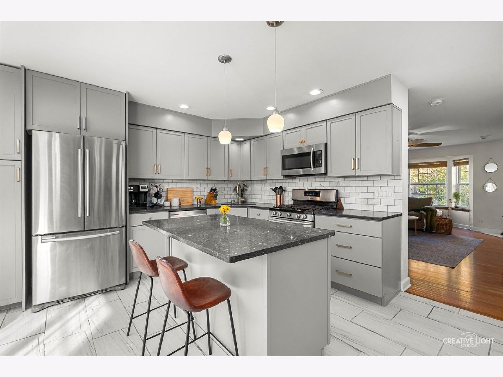
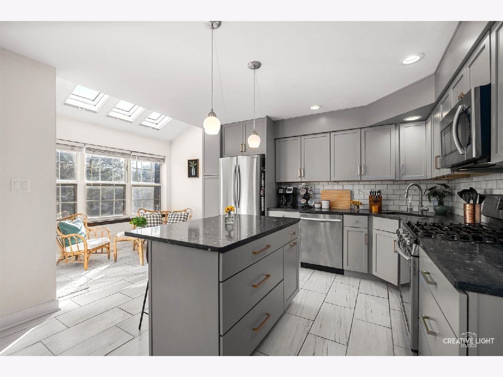
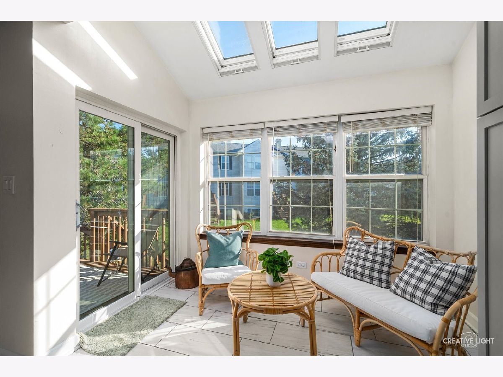
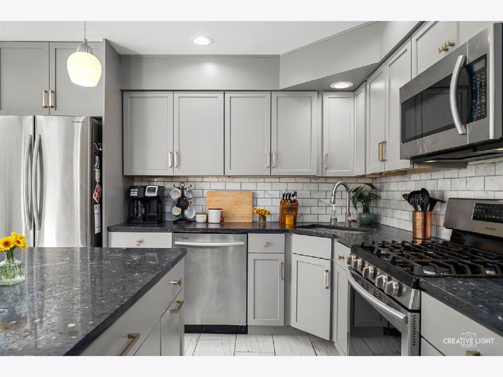
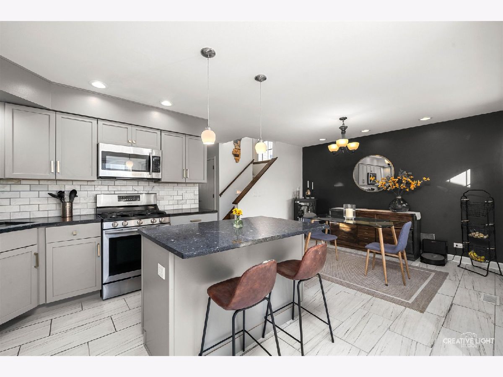
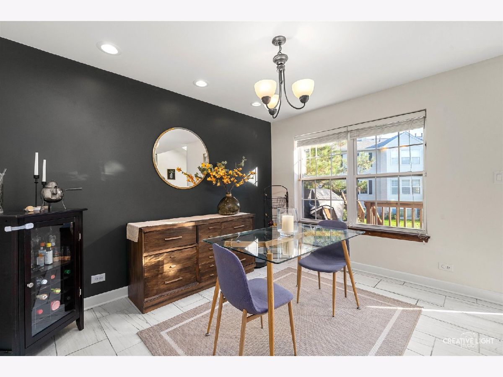
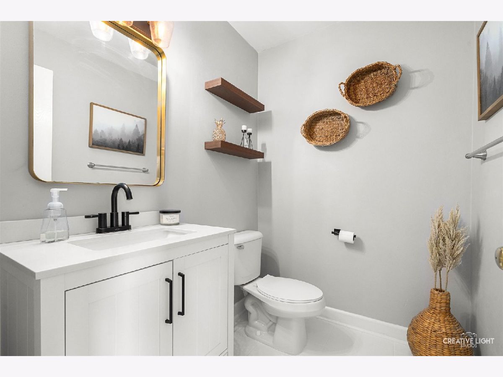
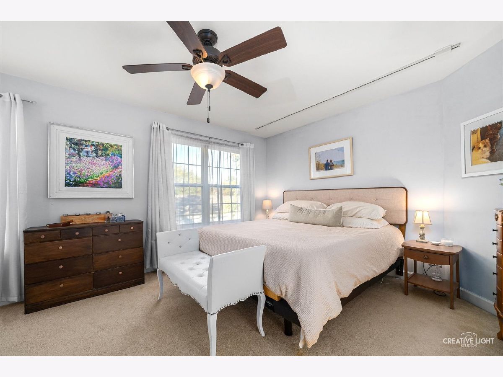
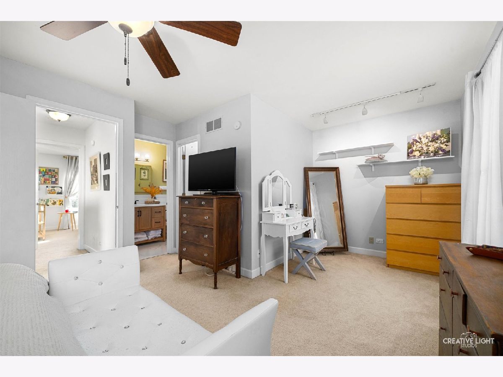
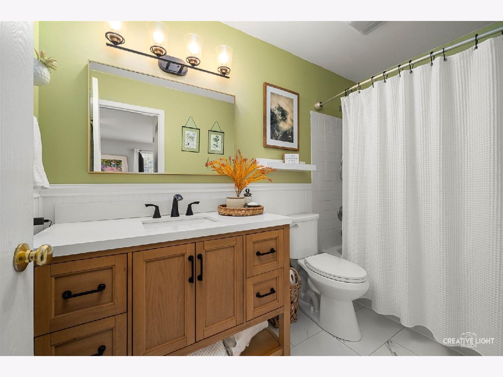
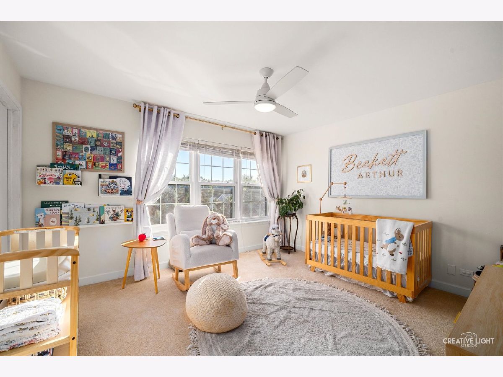
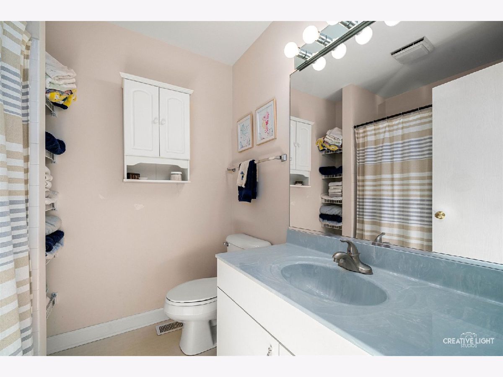
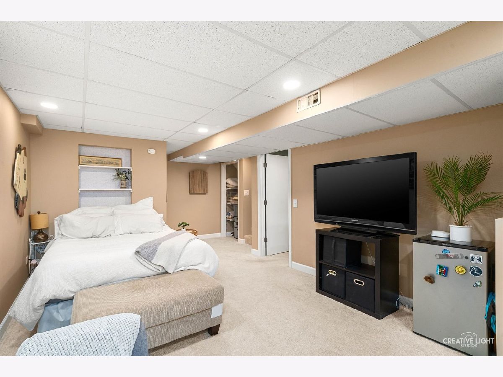
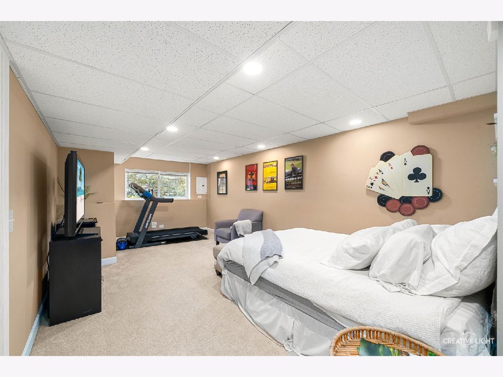
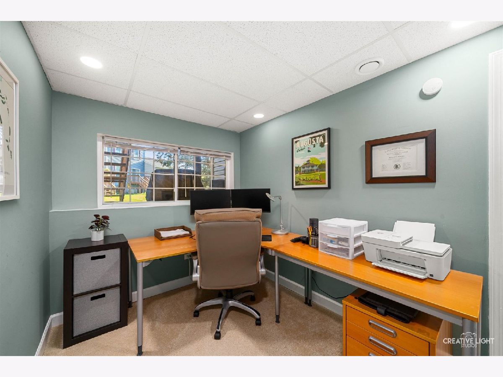
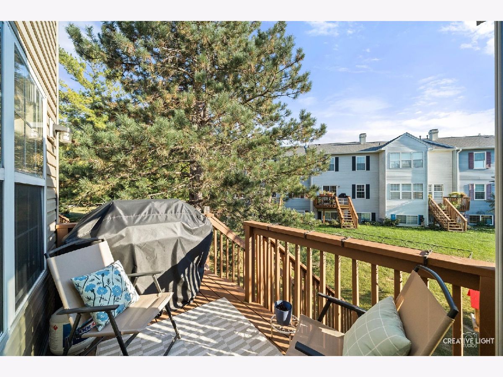
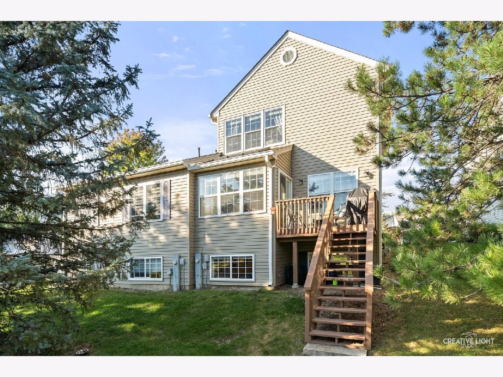
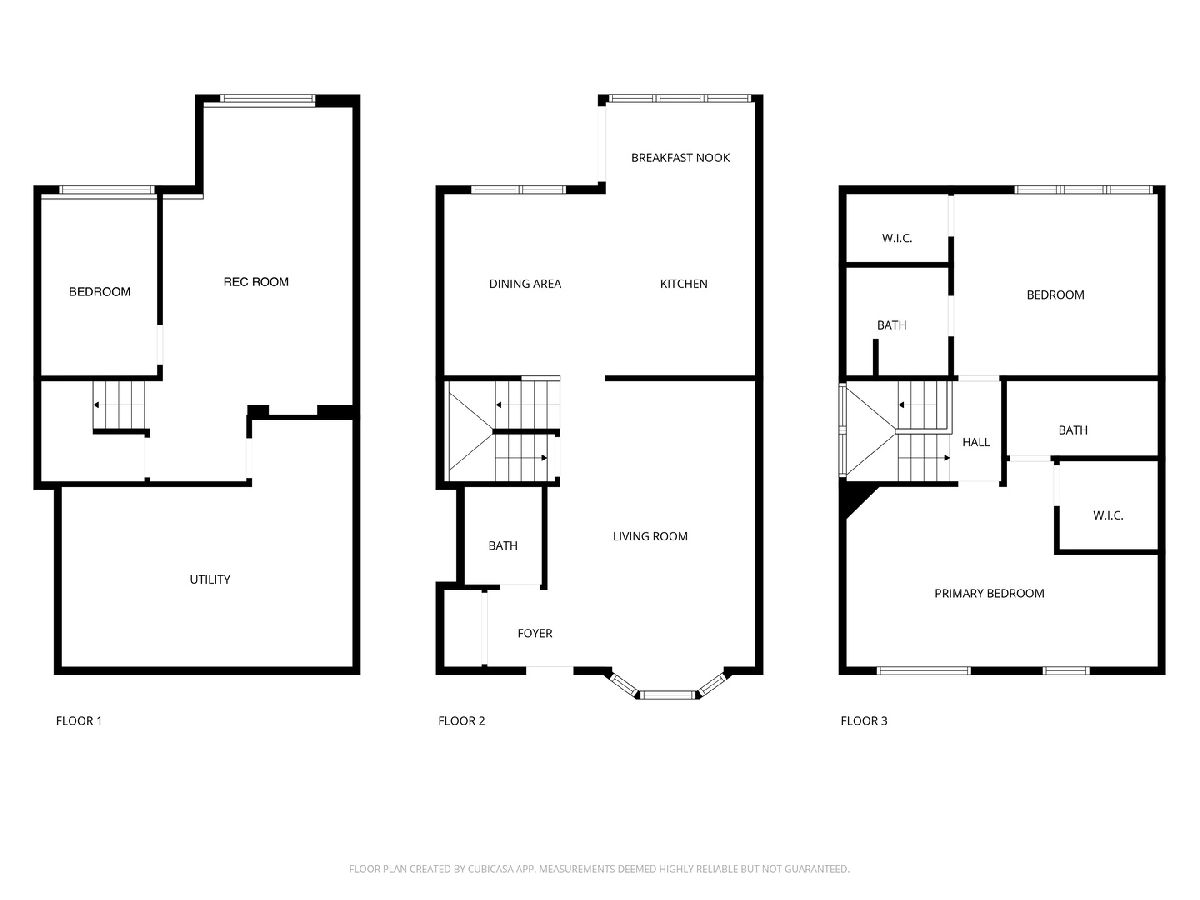
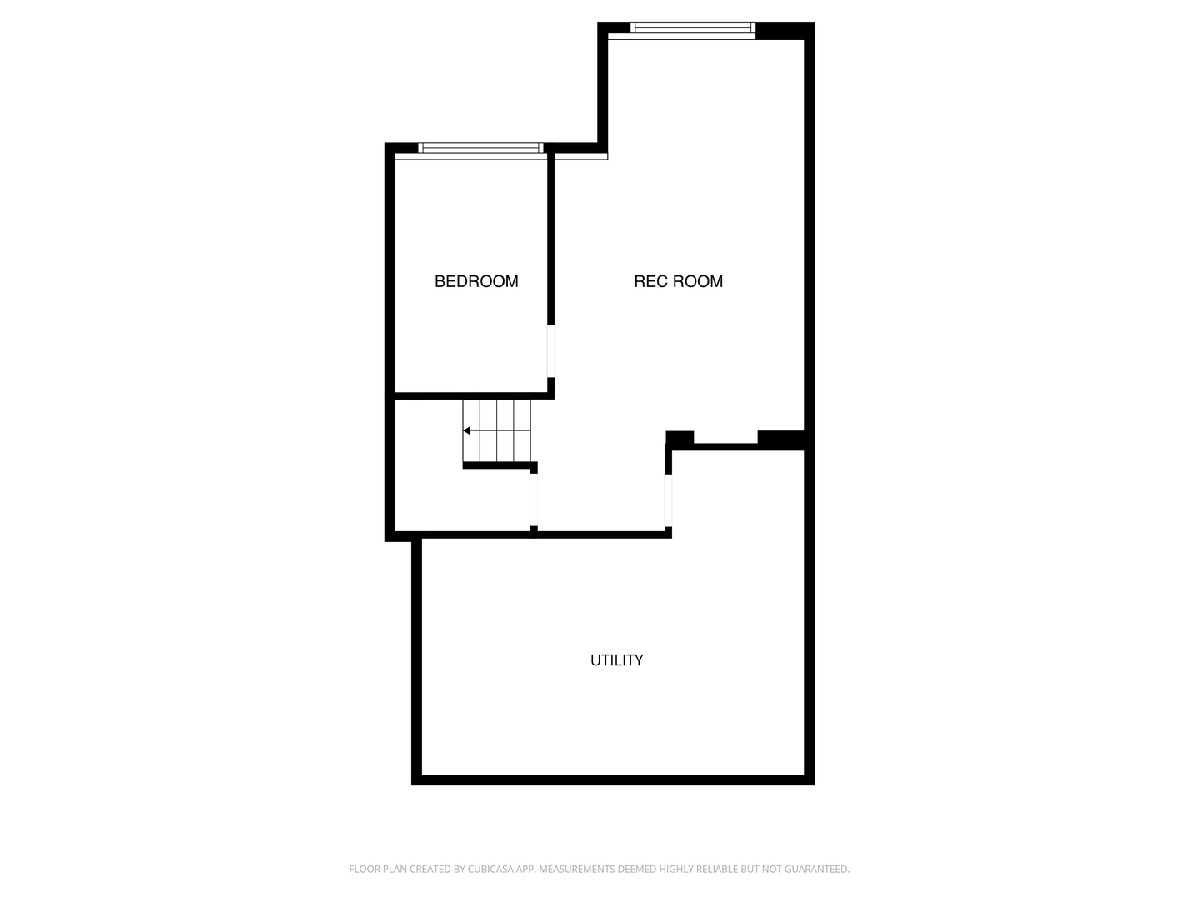
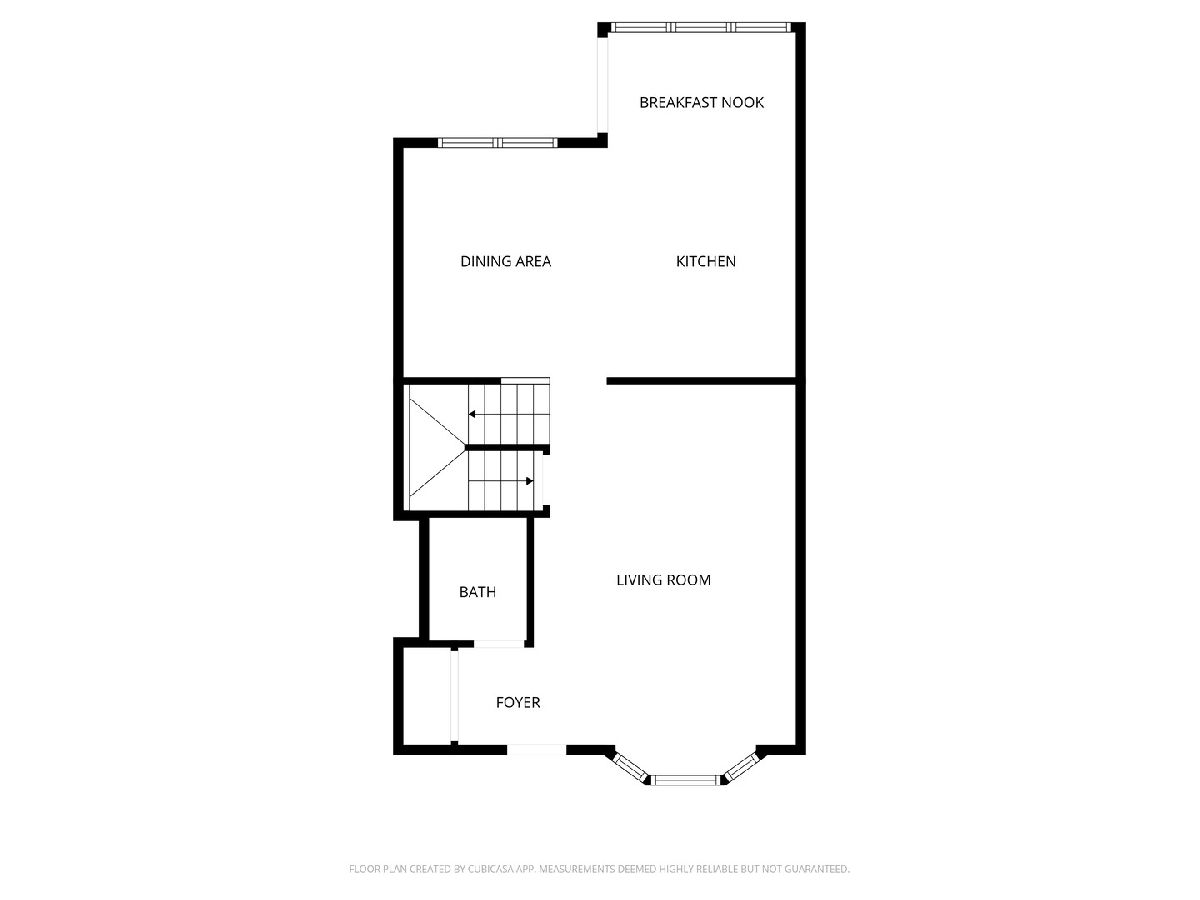
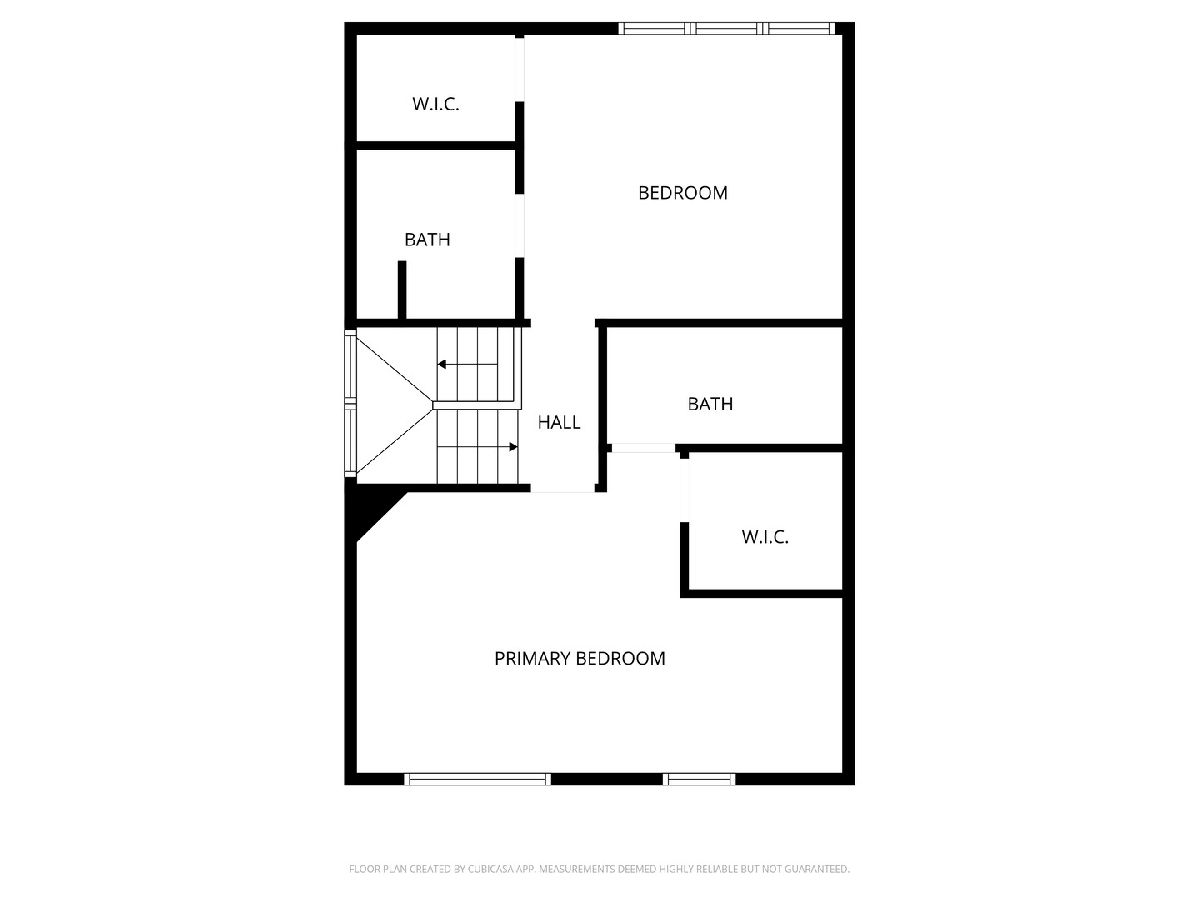
Room Specifics
Total Bedrooms: 3
Bedrooms Above Ground: 2
Bedrooms Below Ground: 1
Dimensions: —
Floor Type: —
Dimensions: —
Floor Type: —
Full Bathrooms: 3
Bathroom Amenities: —
Bathroom in Basement: 0
Rooms: —
Basement Description: —
Other Specifics
| 1 | |
| — | |
| — | |
| — | |
| — | |
| 21X33 | |
| — | |
| — | |
| — | |
| — | |
| Not in DB | |
| — | |
| — | |
| — | |
| — |
Tax History
| Year | Property Taxes |
|---|---|
| 2025 | $5,652 |
Contact Agent
Nearby Similar Homes
Nearby Sold Comparables
Contact Agent
Listing Provided By
Keller Williams Inspire

