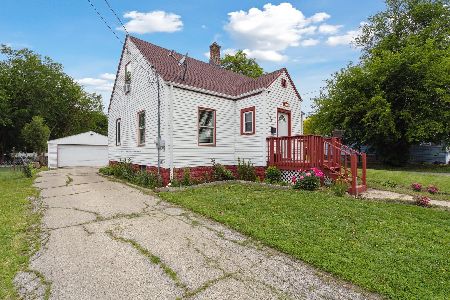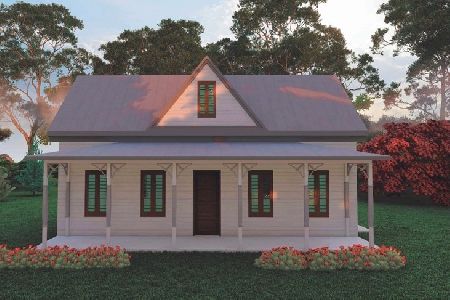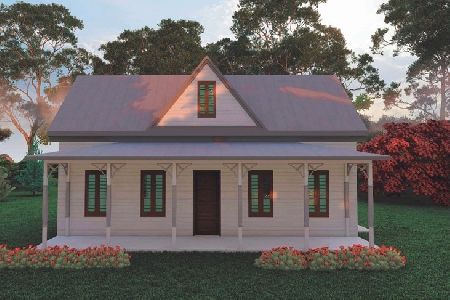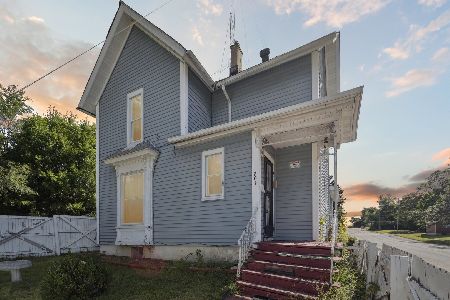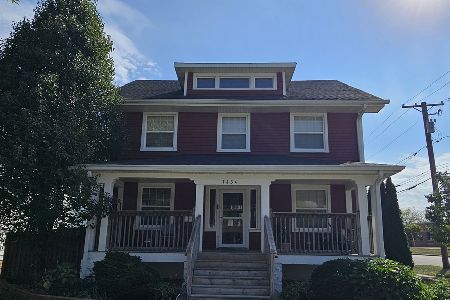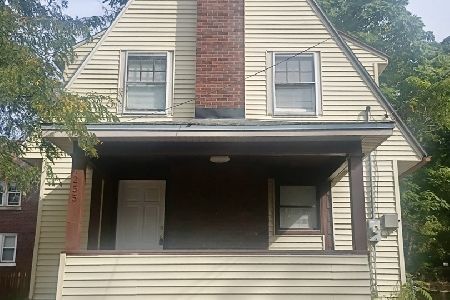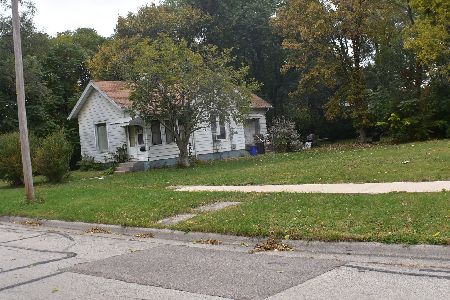1227 Chestnut Street, Rockford, Illinois 61102
$115,000
|
For Sale
|
|
| Status: | Active |
| Sqft: | 1,611 |
| Cost/Sqft: | $71 |
| Beds: | 3 |
| Baths: | 2 |
| Year Built: | 1909 |
| Property Taxes: | $465 |
| Days On Market: | 9 |
| Lot Size: | 0,00 |
Description
Welcome Home- This home features a large living room open to the dining room. Updated spacious kitchen. A main floor family room/office. Primary bedroom on the main floor with 1/2 bath. Upstairs you will find 2 generous size bedrooms and a full bath. New carpet through out, Freshly painted. New Windows, Roof and Siding 2021, H2O Heater 2019, Electric updated. Sold "AS IS"
Property Specifics
| Single Family | |
| — | |
| — | |
| 1909 | |
| — | |
| — | |
| No | |
| — |
| Winnebago | |
| — | |
| — / Not Applicable | |
| — | |
| — | |
| — | |
| 12497562 | |
| 1122183008 |
Nearby Schools
| NAME: | DISTRICT: | DISTANCE: | |
|---|---|---|---|
|
Grade School
Ellis Arts Academy |
205 | — | |
|
Middle School
Kennedy Middle School |
205 | Not in DB | |
|
High School
Auburn High School |
205 | Not in DB | |
Property History
| DATE: | EVENT: | PRICE: | SOURCE: |
|---|---|---|---|
| 16 Oct, 2025 | Listed for sale | $115,000 | MRED MLS |
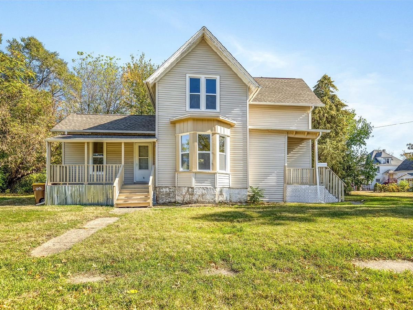
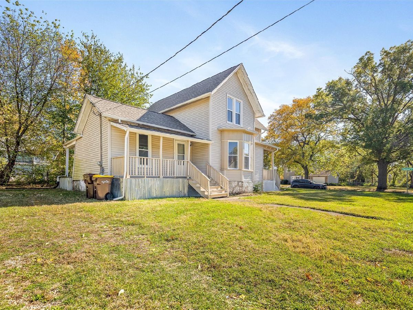
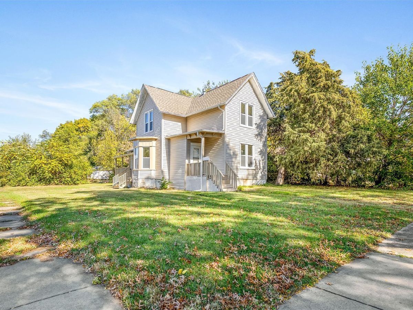
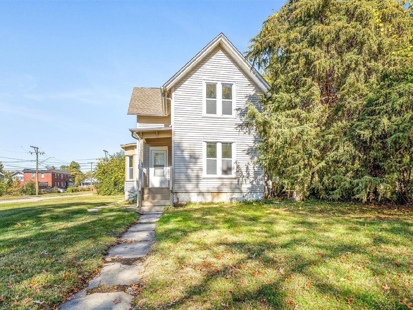
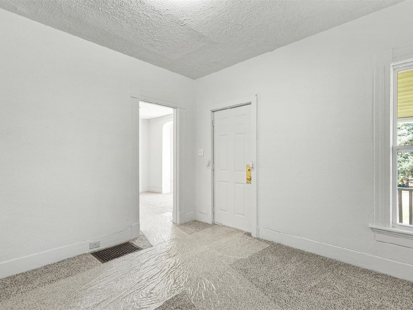
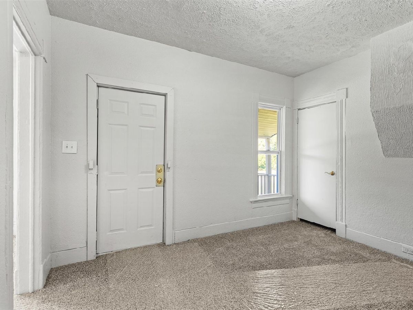
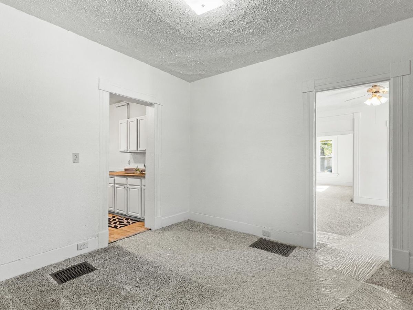
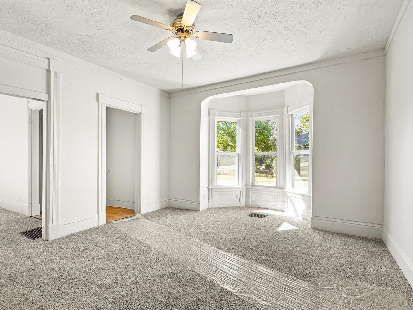
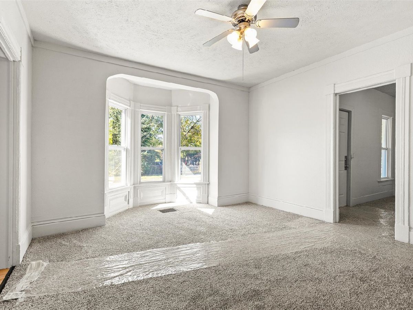
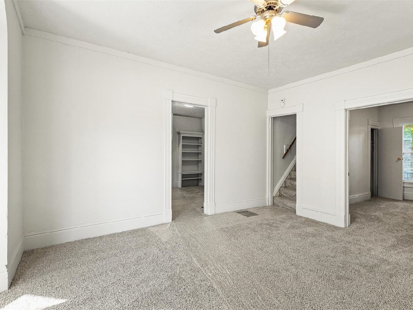
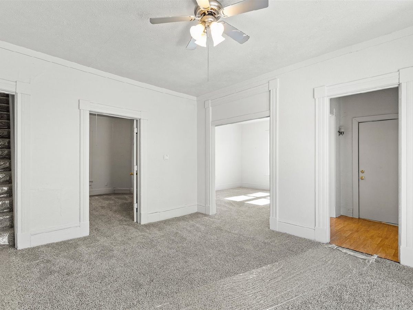
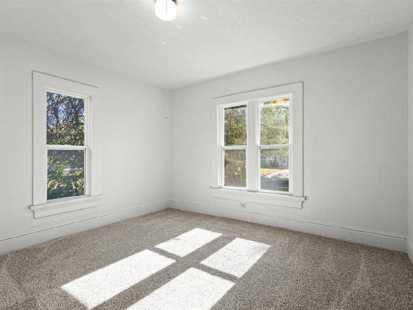
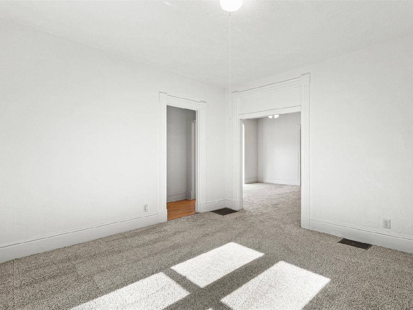
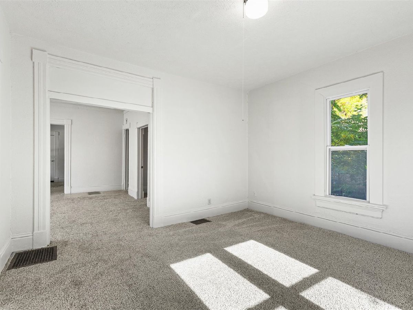
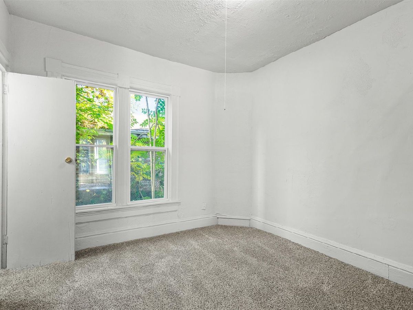
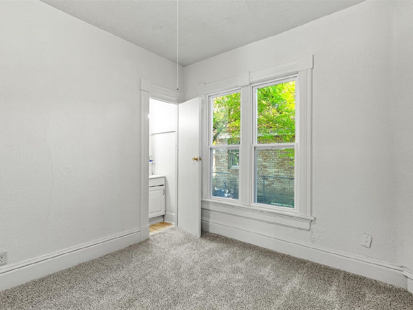
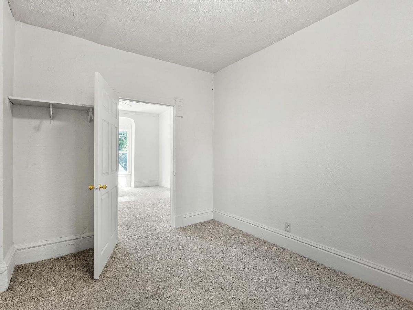
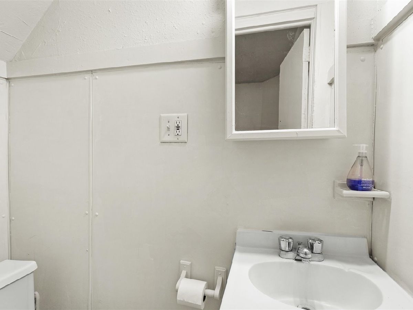
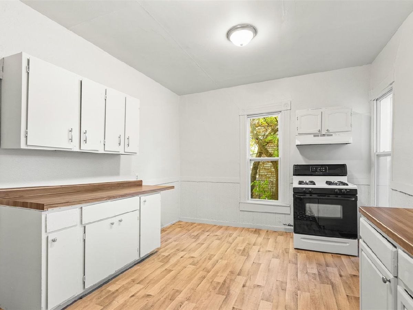
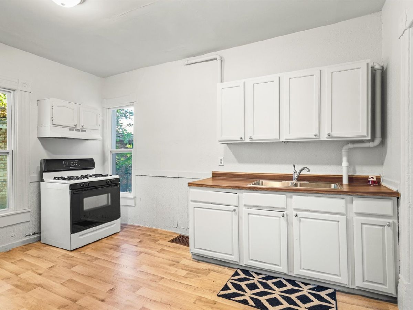
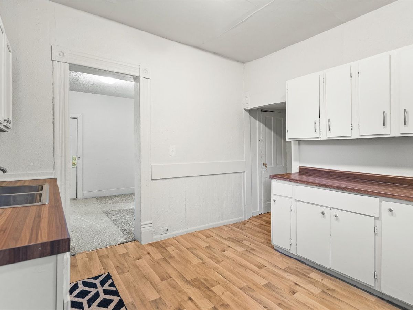
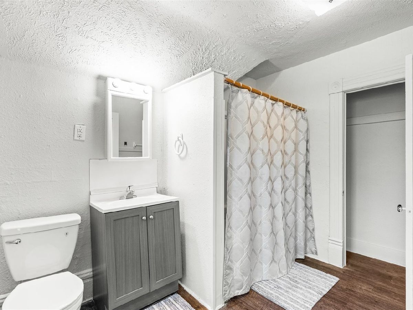
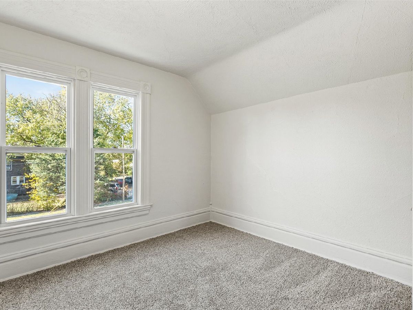
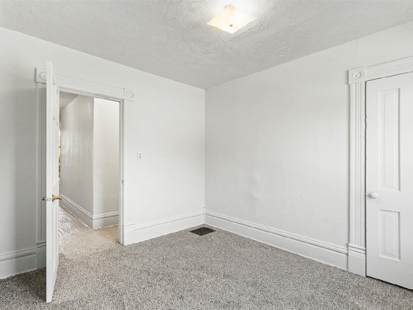
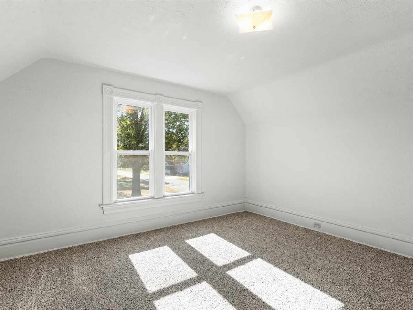
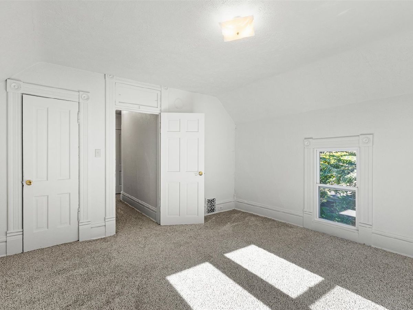
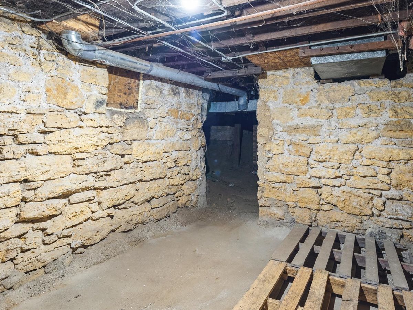
Room Specifics
Total Bedrooms: 3
Bedrooms Above Ground: 3
Bedrooms Below Ground: 0
Dimensions: —
Floor Type: —
Dimensions: —
Floor Type: —
Full Bathrooms: 2
Bathroom Amenities: —
Bathroom in Basement: 0
Rooms: —
Basement Description: —
Other Specifics
| — | |
| — | |
| — | |
| — | |
| — | |
| 66 x 156 x 66 x 156 | |
| — | |
| — | |
| — | |
| — | |
| Not in DB | |
| — | |
| — | |
| — | |
| — |
Tax History
| Year | Property Taxes |
|---|---|
| 2025 | $465 |
Contact Agent
Nearby Similar Homes
Nearby Sold Comparables
Contact Agent
Listing Provided By
Emerald Realty Group of Rockford, PLLC

