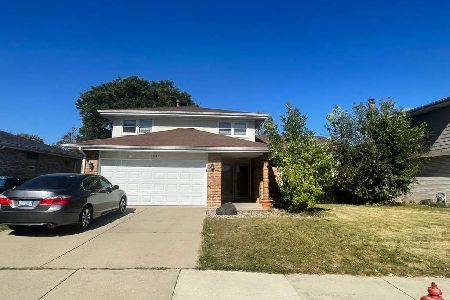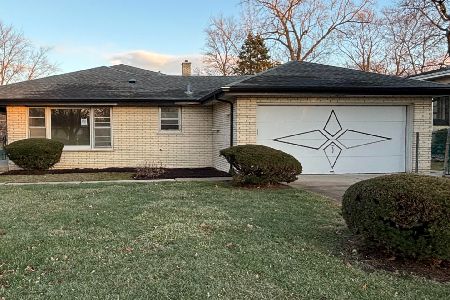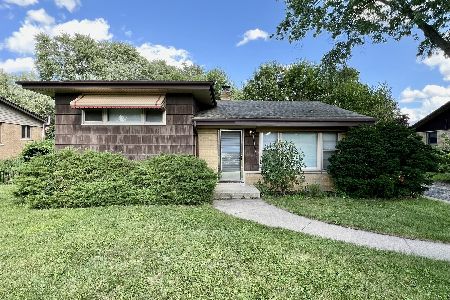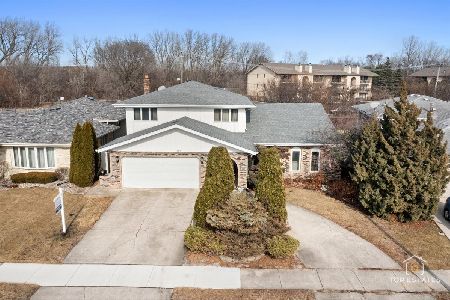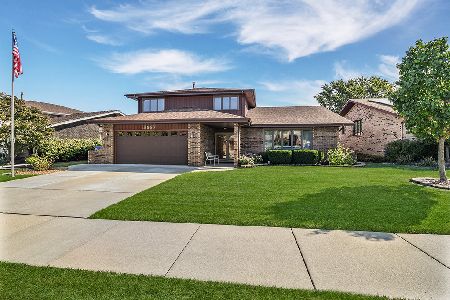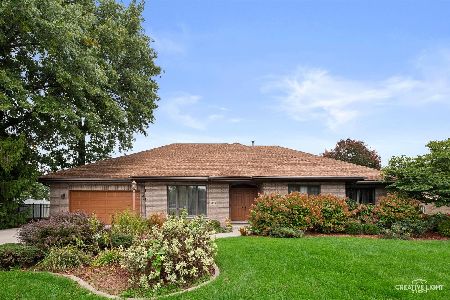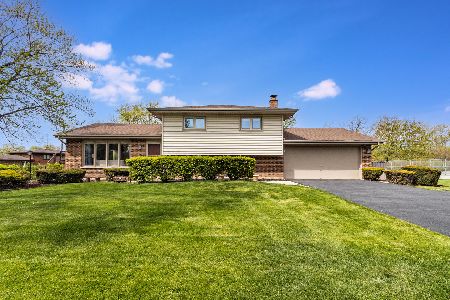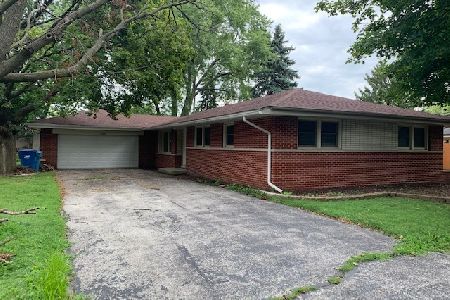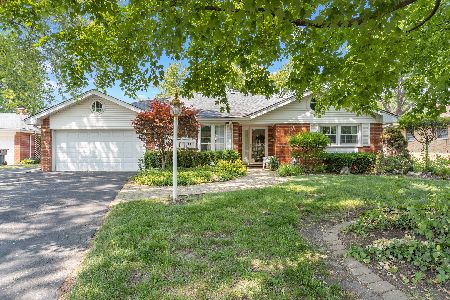12300 Austin Avenue, Palos Heights, Illinois 60463
$425,000
|
For Sale
|
|
| Status: | Active |
| Sqft: | 1,944 |
| Cost/Sqft: | $219 |
| Beds: | 4 |
| Baths: | 2 |
| Year Built: | 1971 |
| Property Taxes: | $7,718 |
| Days On Market: | 58 |
| Lot Size: | 0,00 |
Description
This spacious split level home features four bedrooms and two full bathrooms. The living room flows into a partially separated dining room, allowing for large gatherings and parties. The kitchen is situated at the heart of the home, with sliding glass doors offering a view of the big backyard and patio area that provides endless possibilities for outdoor living, entertaining, or relaxing. A few steps down from the kitchen, there is a massive family room with a large brick fireplace. A bedroom is conveniently located next to the family room, allowing for the flexibility of a first floor bedroom, office, child's playroom, or exercise space. The attached garage will keep you out of bad weather when coming and going as it leads directly into the home through the designated laundry room. The upstairs features a second full bathroom and three large bedrooms with plenty of closet space for everyone. Situated on a highly sought-after corner lot with a massive backyard and mature tree cover, the curb appeal of this brick and wood home is undeniable. Located conveniently close to parks, shopping, restaurants, schools, and highway access, this home is ready for you to move in today! Property sold As-Is.
Property Specifics
| Single Family | |
| — | |
| — | |
| 1971 | |
| — | |
| — | |
| No | |
| — |
| Cook | |
| — | |
| — / Not Applicable | |
| — | |
| — | |
| — | |
| 12518767 | |
| 24293090250000 |
Nearby Schools
| NAME: | DISTRICT: | DISTANCE: | |
|---|---|---|---|
|
Grade School
Chippewa Elementary School |
128 | — | |
|
Middle School
Independence Junior High School |
128 | Not in DB | |
|
High School
A B Shepard High School (campus |
218 | Not in DB | |
Property History
| DATE: | EVENT: | PRICE: | SOURCE: |
|---|---|---|---|
| — | Last price change | $435,000 | MRED MLS |
| 21 Nov, 2025 | Listed for sale | $435,000 | MRED MLS |
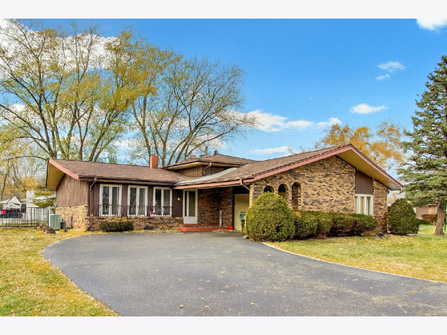



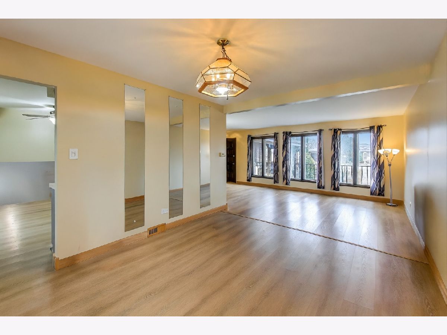
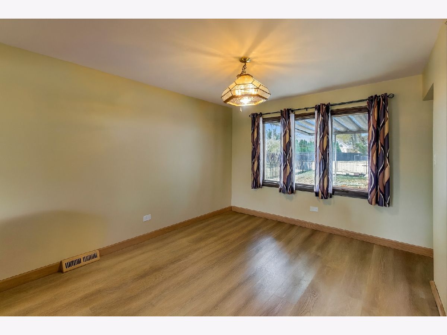
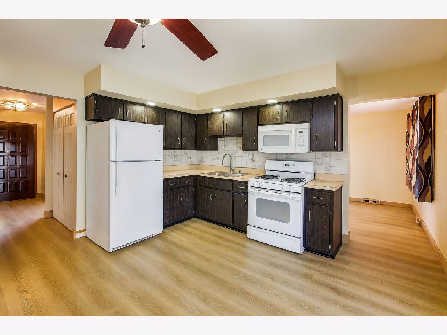
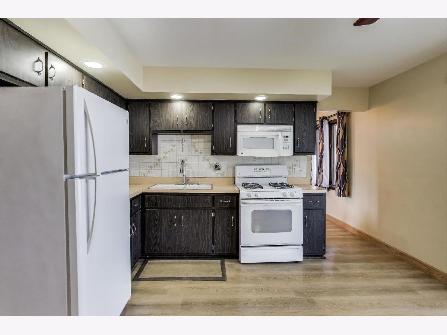
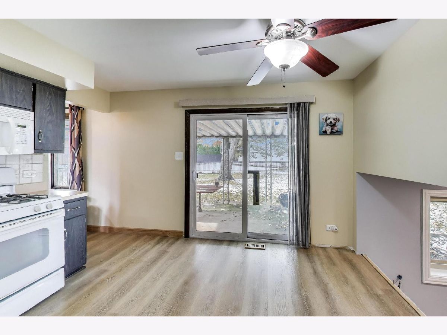
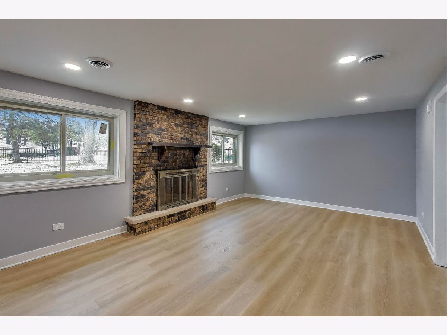
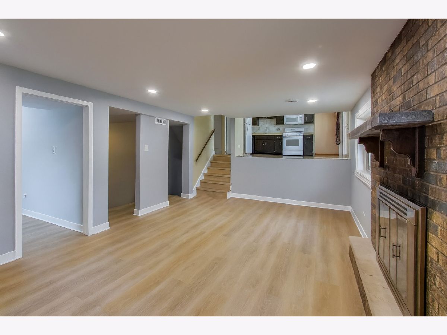
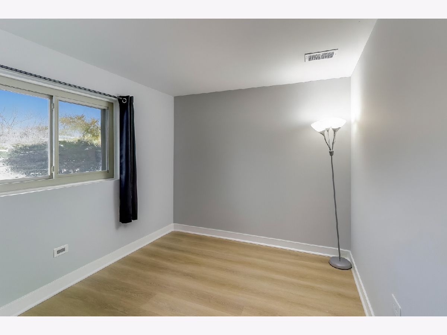
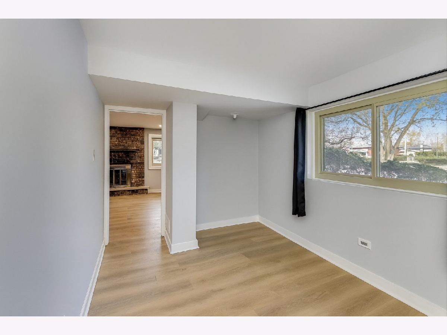
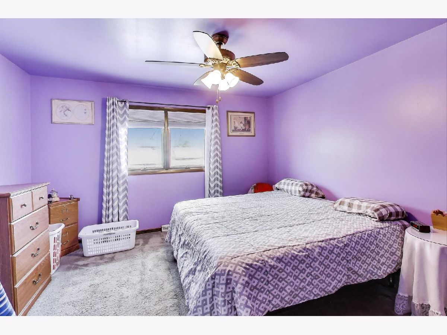
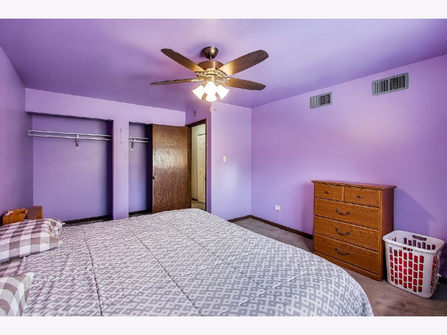
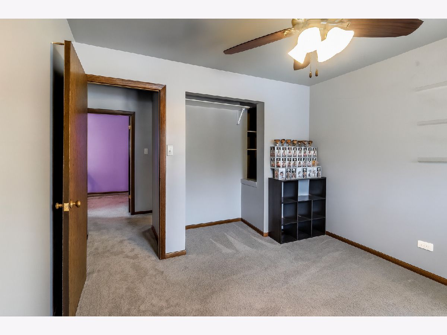
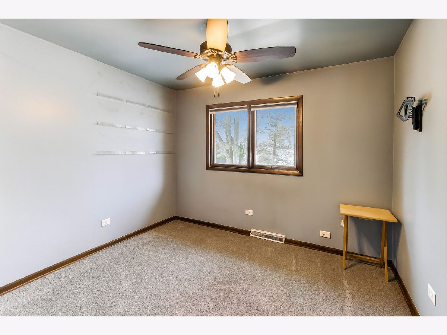

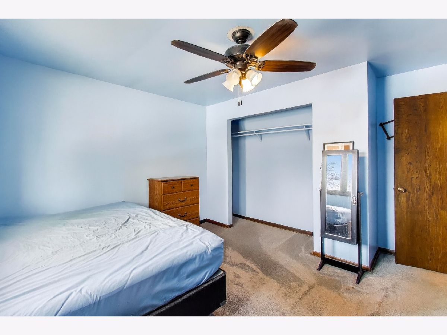

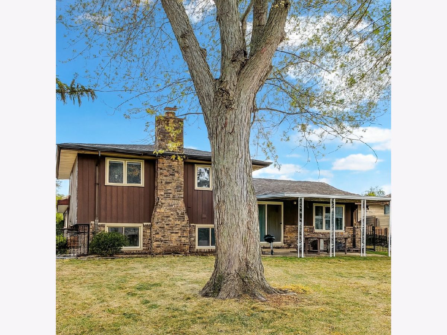

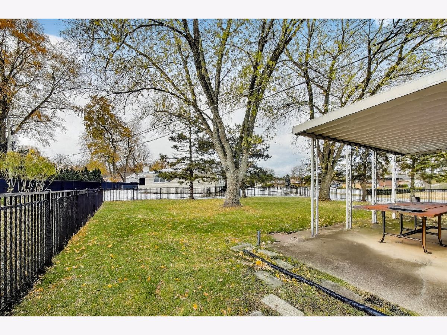
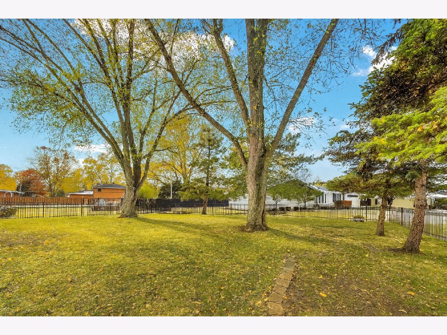
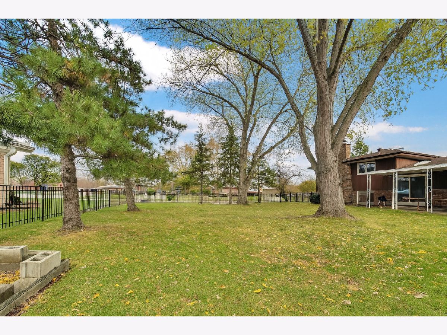
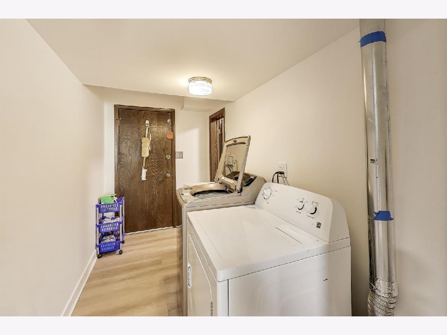
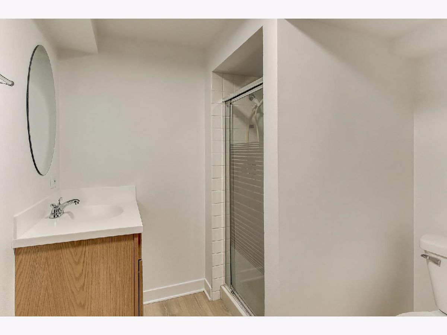
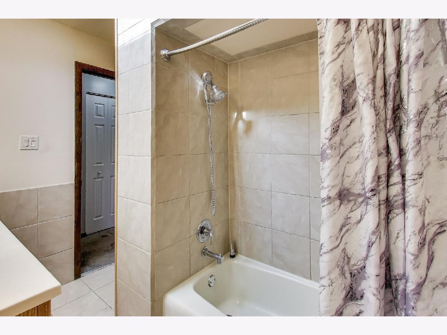
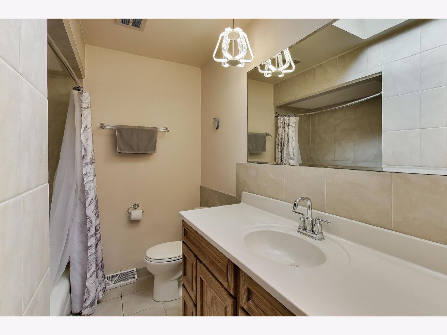
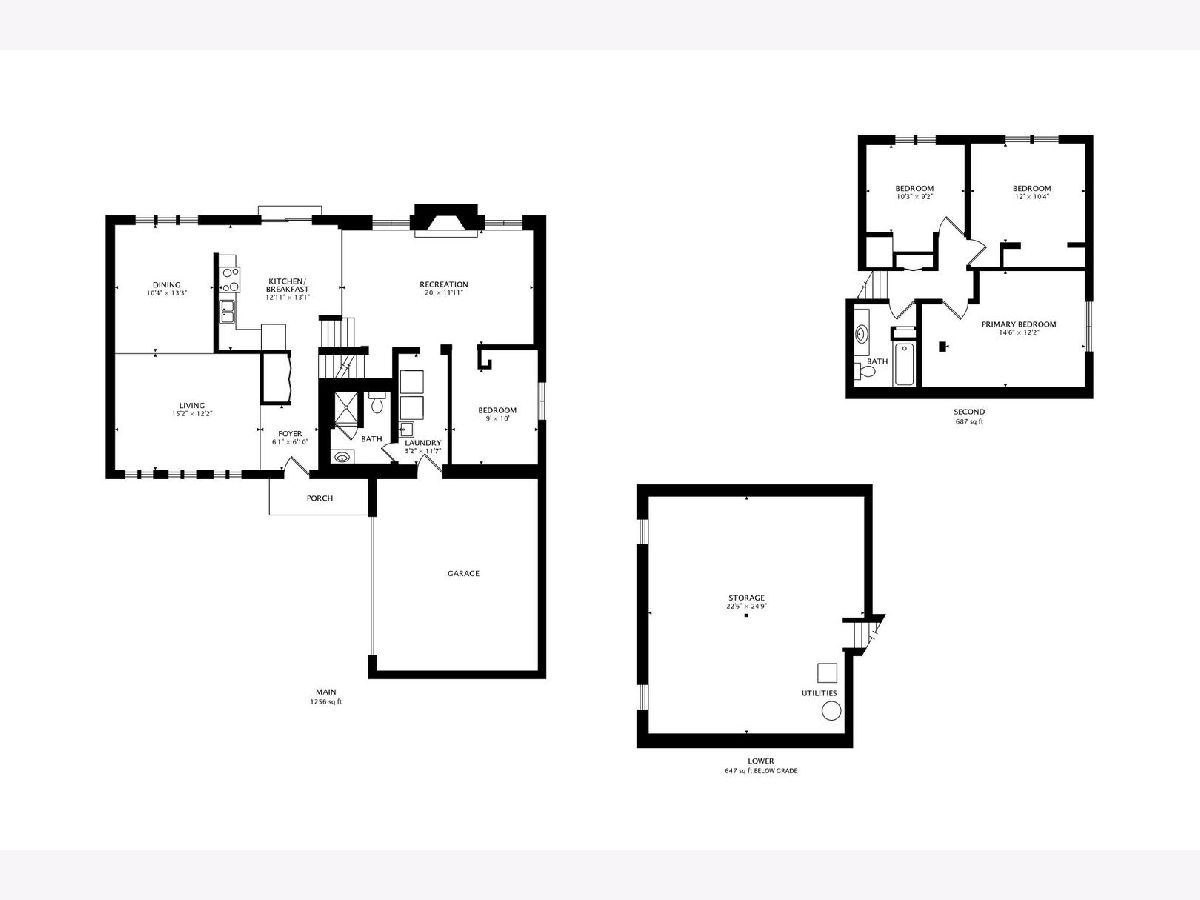
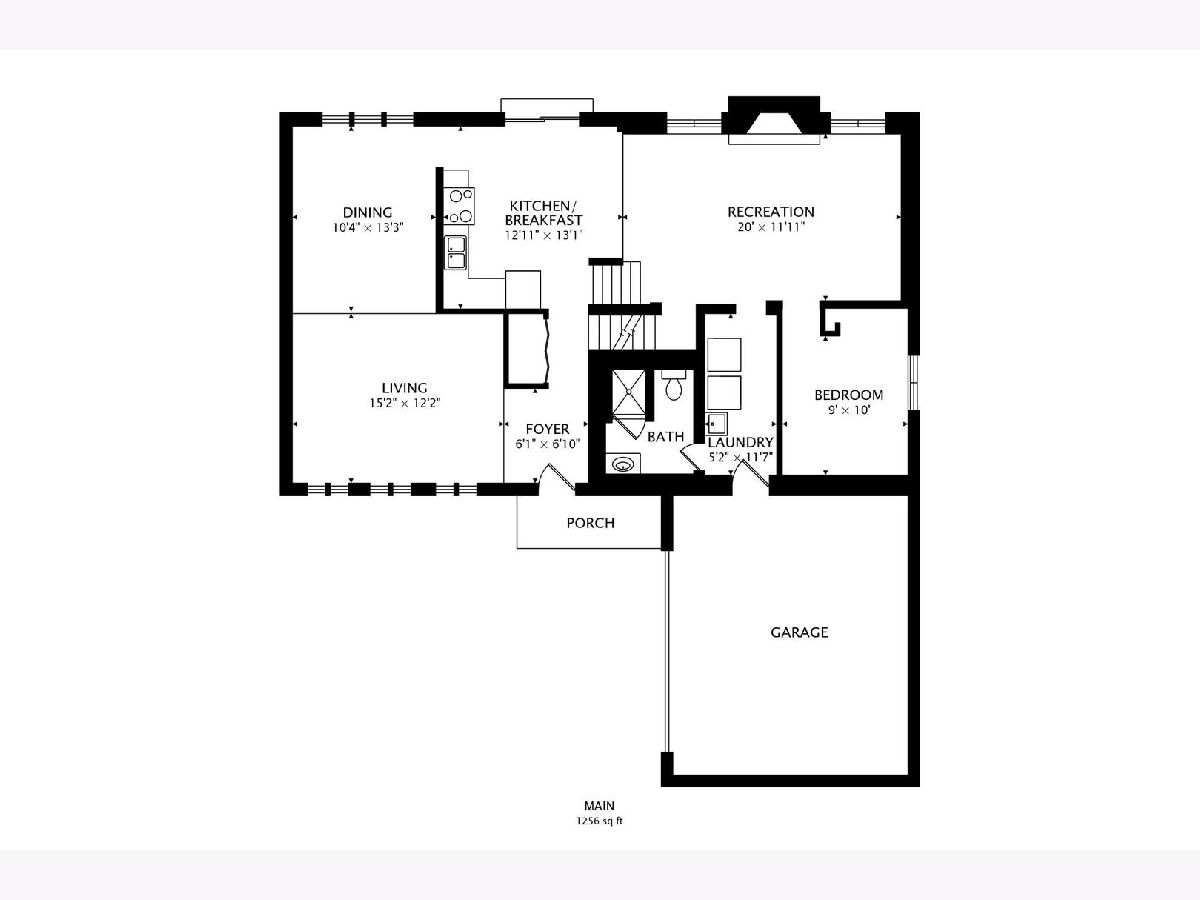

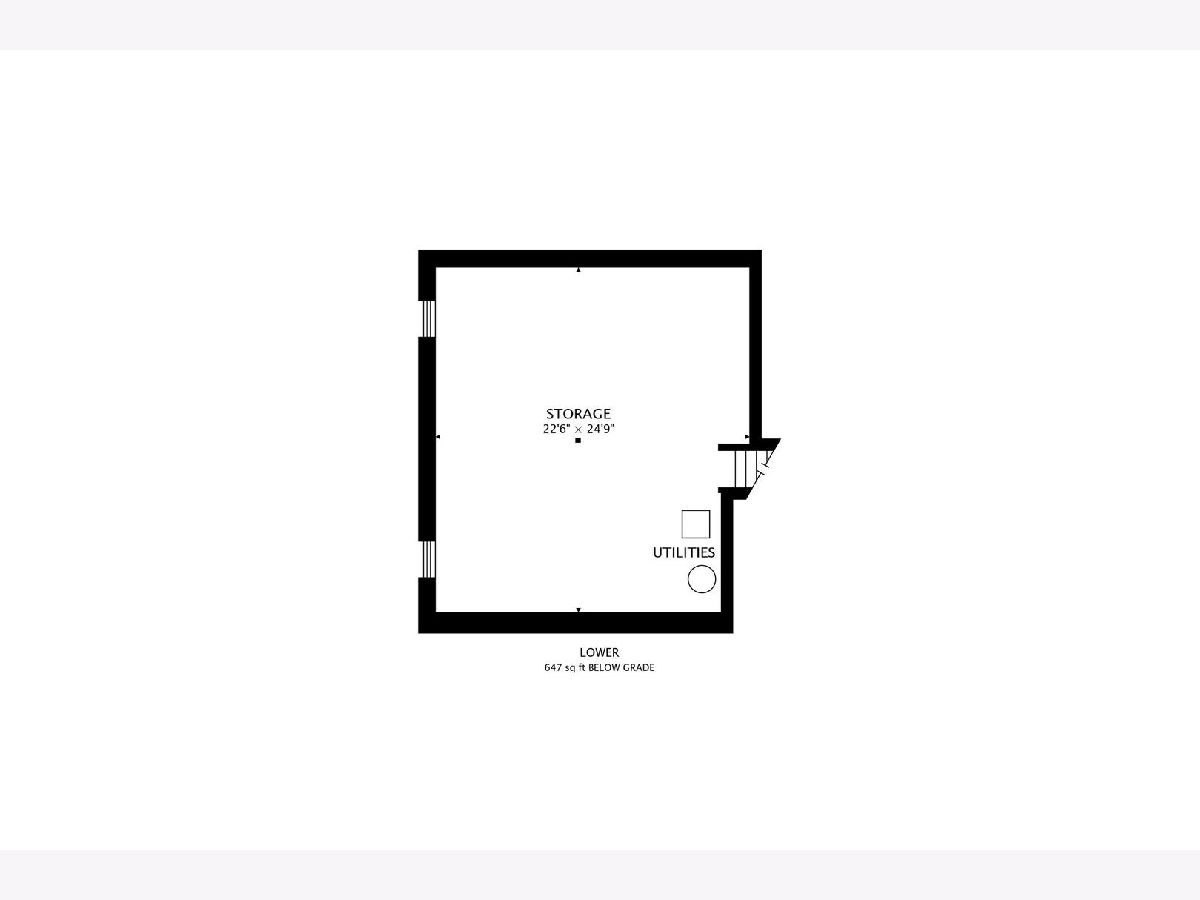
Room Specifics
Total Bedrooms: 4
Bedrooms Above Ground: 4
Bedrooms Below Ground: 0
Dimensions: —
Floor Type: —
Dimensions: —
Floor Type: —
Dimensions: —
Floor Type: —
Full Bathrooms: 2
Bathroom Amenities: —
Bathroom in Basement: 0
Rooms: —
Basement Description: —
Other Specifics
| 2 | |
| — | |
| — | |
| — | |
| — | |
| 11025 | |
| — | |
| — | |
| — | |
| — | |
| Not in DB | |
| — | |
| — | |
| — | |
| — |
Tax History
| Year | Property Taxes |
|---|---|
| — | $7,718 |
Contact Agent
Nearby Similar Homes
Nearby Sold Comparables
Contact Agent
Listing Provided By
Re/Max Metropolitan LLC

