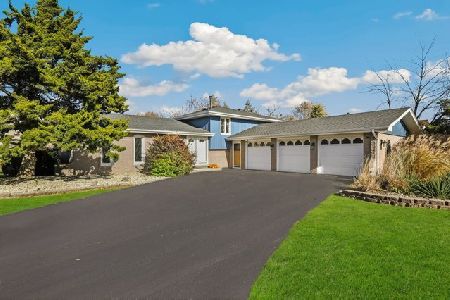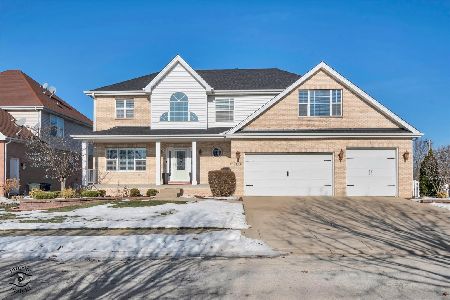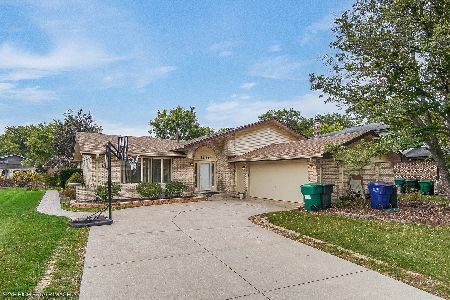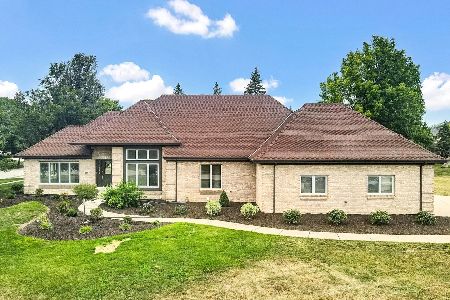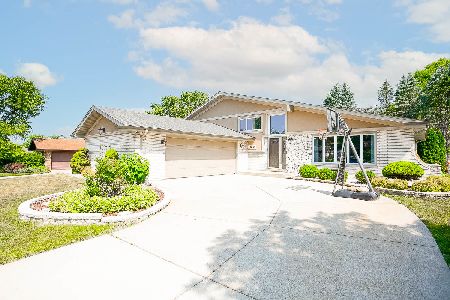12302 Derby Lane, Orland Park, Illinois 60467
$425,000
|
For Sale
|
|
| Status: | Contingent |
| Sqft: | 3,469 |
| Cost/Sqft: | $123 |
| Beds: | 5 |
| Baths: | 3 |
| Year Built: | 1975 |
| Property Taxes: | $10,161 |
| Days On Market: | 53 |
| Lot Size: | 0,37 |
Description
Check out this 5 bedroom/3 full bathroom home has oasis like backyard with a pool, features hardwood floors throughout and a finished basement! Step through the new front door into a welcoming foyer that opens to the bright living room and spacious dining room. The updated kitchen offers custom cabinetry, granite countertops, stainless steel appliances, and a breakfast bar island perfect for entertaining and everyday living. The second level includes a primary bedroom with its own full bath featuring a stand-in shower, plus access to a balcony overlooking the yard. Three additional bedrooms and a full bathroom with double sinks and jetted tub on this level provide plenty of space for family or guests. The lower level offers a large family room with a fireplace and built-in entertainment center, a dry bar, a 5th bedroom, a full bathroom, and an oversized laundry/mud room. A finished sub-basement adds even more versatility ideal for a second entertainment area, home gym, storage, or playroom. Step outside to your fully fenced backyard oasis complete with heated in-ground pool, deck with pergola, dry bar with storage and beverage fridge, gas fire pit, and a convenient storage shed. Two car attached garage with half circle driveway. This home truly has it all! Recent updates include Roof and Solar Panel 2022. Soffits and gutters, Furnace and A/C, Front door, Windows on two levels of the home, fire pit, pool equipment, Deck and Pergola. Orland Park Address with Homer Glen Schools. District 33C Elementary/ Jr High and District 205 Lockport High School. Property being sold as-is condition.
Property Specifics
| Single Family | |
| — | |
| — | |
| 1975 | |
| — | |
| — | |
| No | |
| 0.37 |
| Will | |
| Derby Meadows | |
| 0 / Not Applicable | |
| — | |
| — | |
| — | |
| 12518029 | |
| 1605014060050000 |
Property History
| DATE: | EVENT: | PRICE: | SOURCE: |
|---|---|---|---|
| 1 Mar, 2012 | Sold | $230,000 | MRED MLS |
| 23 Jan, 2012 | Under contract | $229,900 | MRED MLS |
| — | Last price change | $249,900 | MRED MLS |
| 7 Jul, 2011 | Listed for sale | $274,900 | MRED MLS |
| 22 Nov, 2025 | Under contract | $425,000 | MRED MLS |
| 18 Nov, 2025 | Listed for sale | $425,000 | MRED MLS |
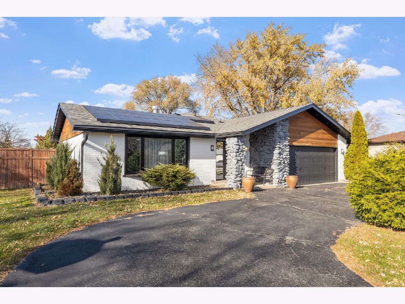
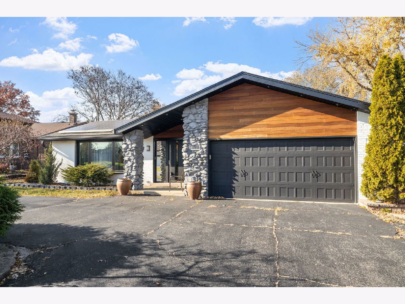
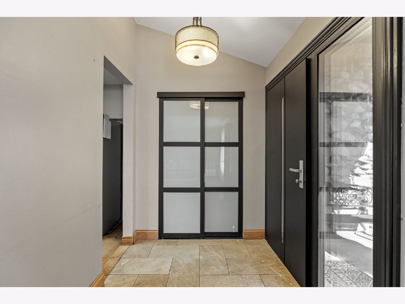
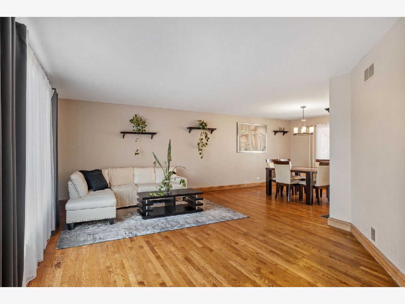
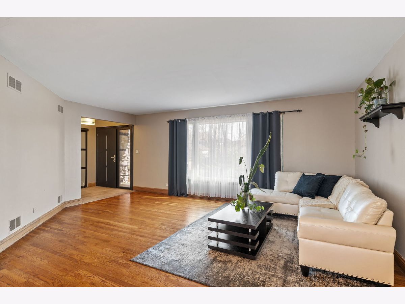
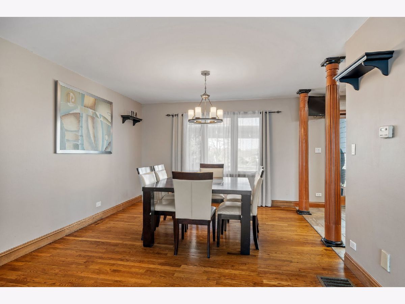
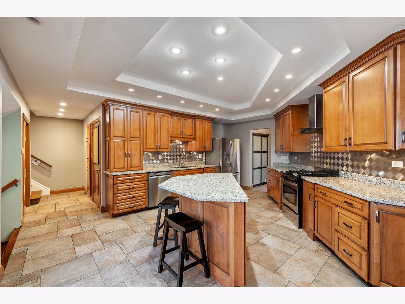
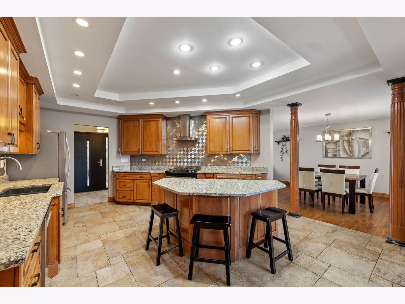
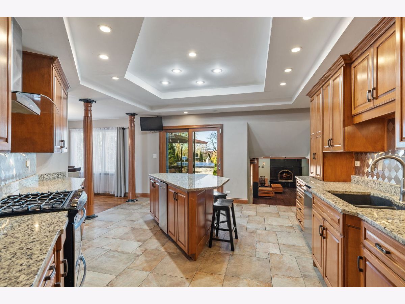
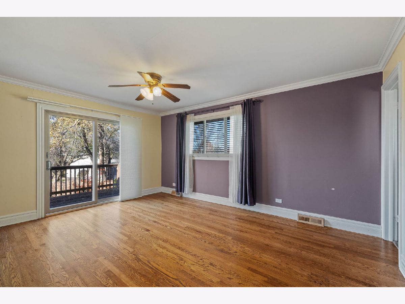
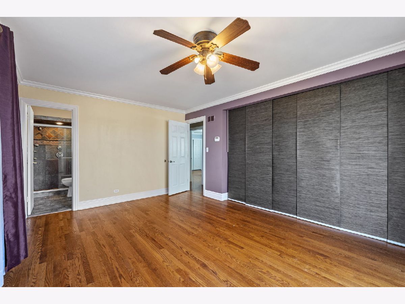
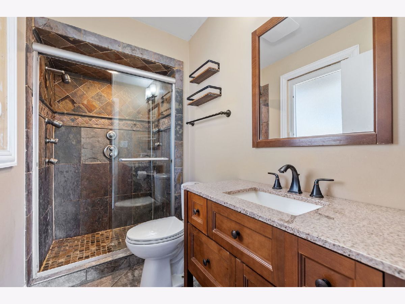
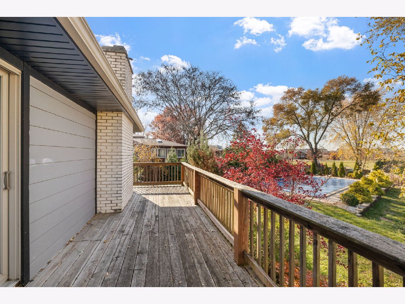
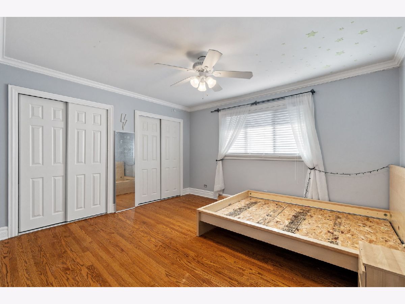
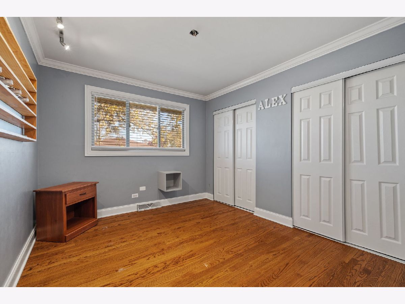
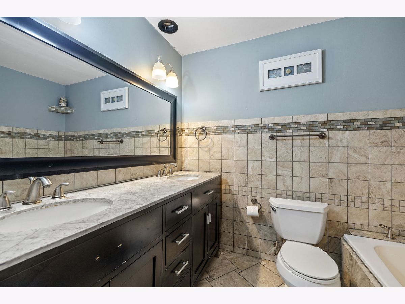
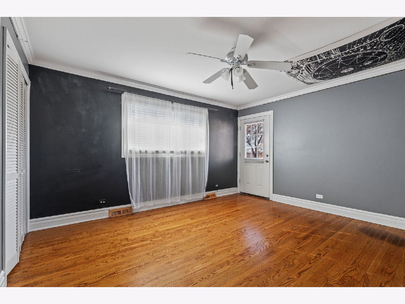
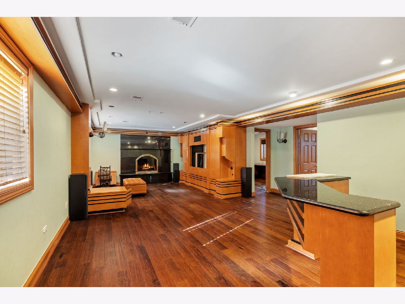
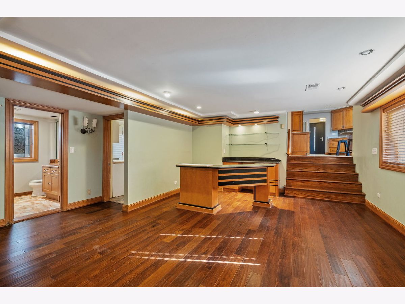
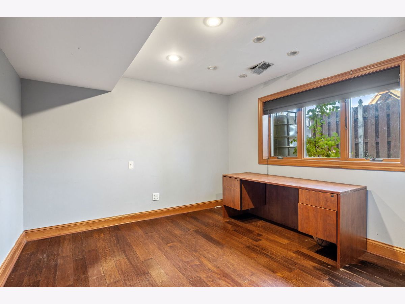
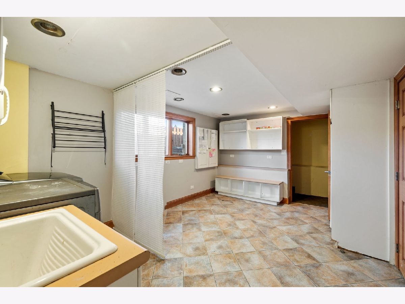
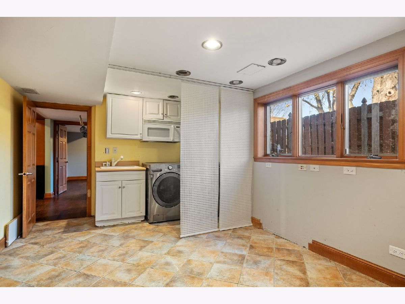
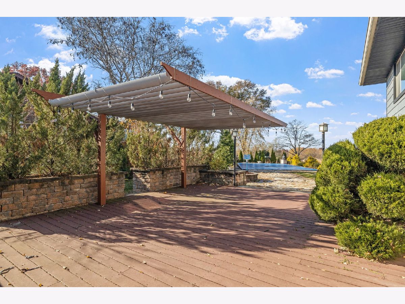
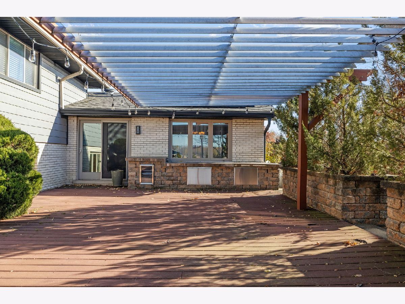
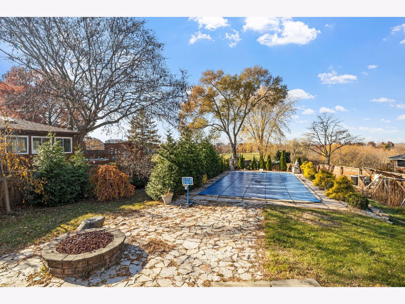
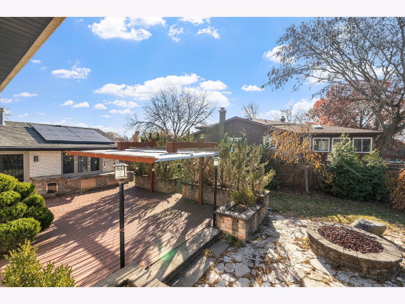
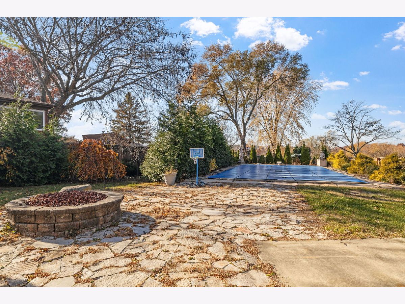
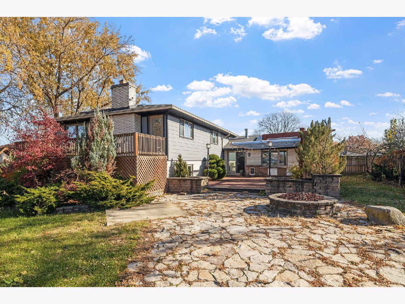
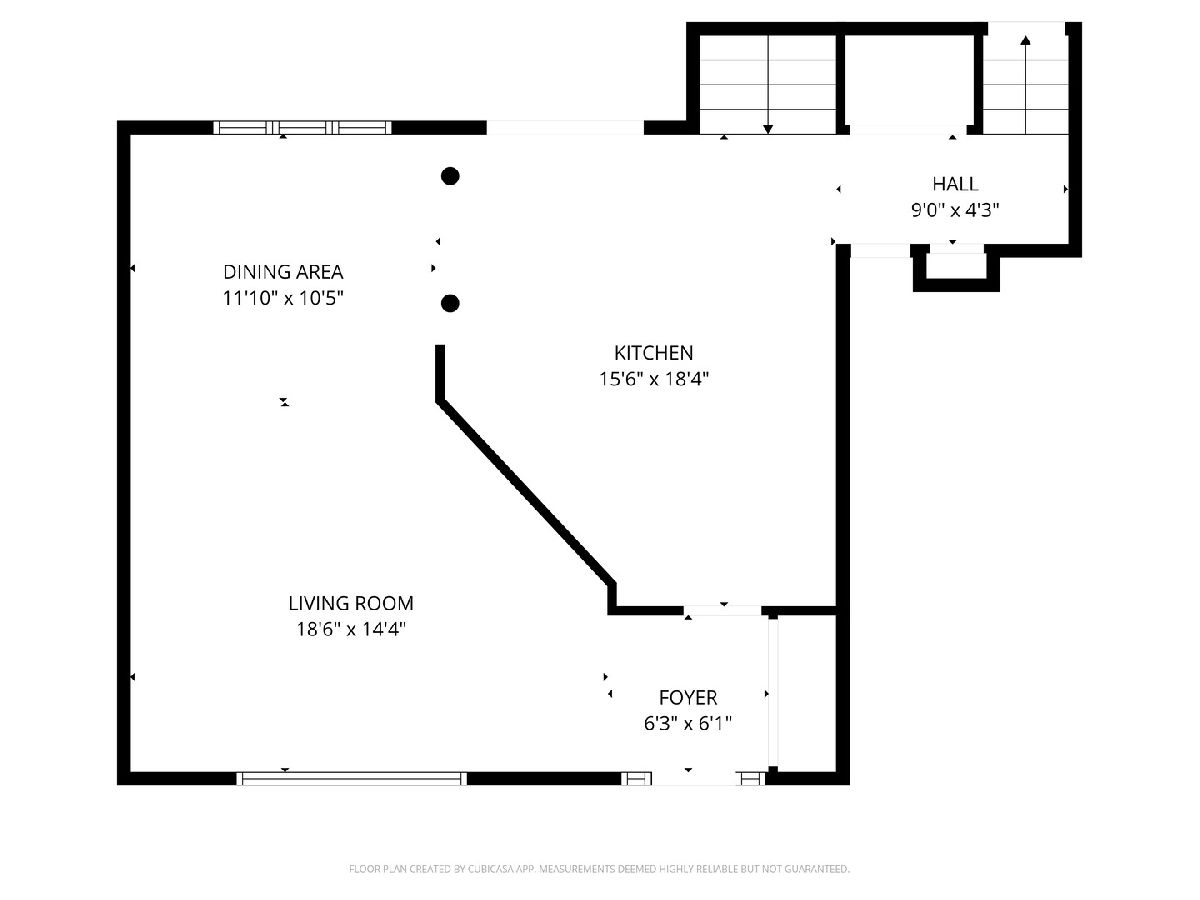
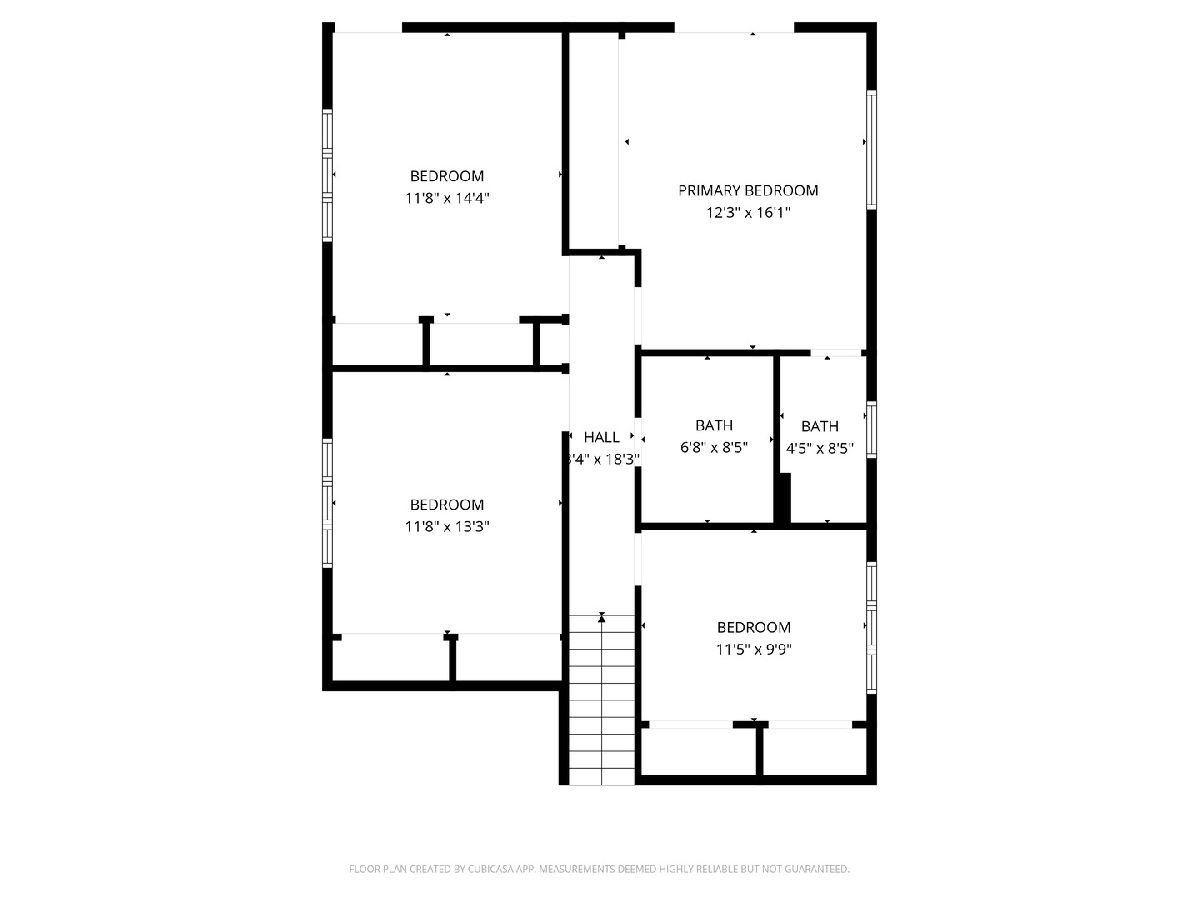
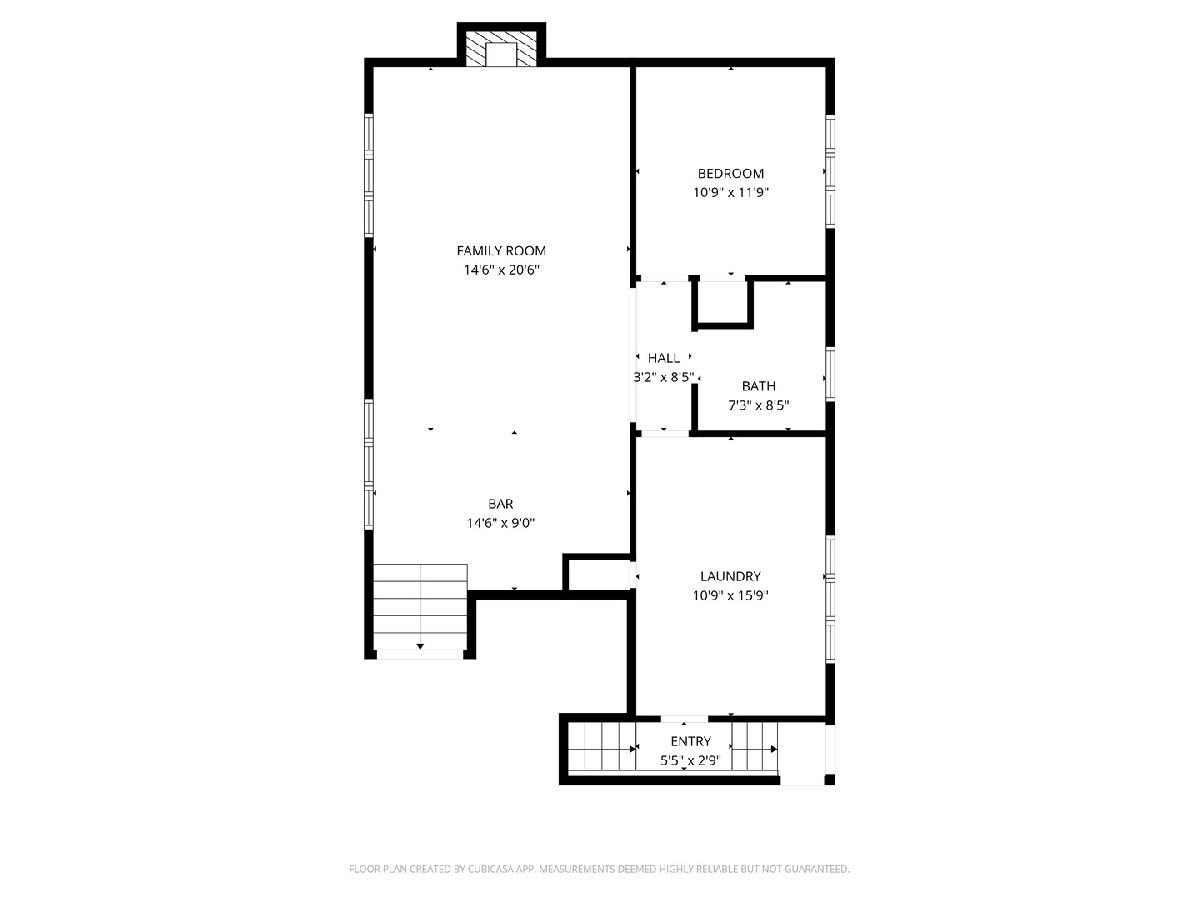
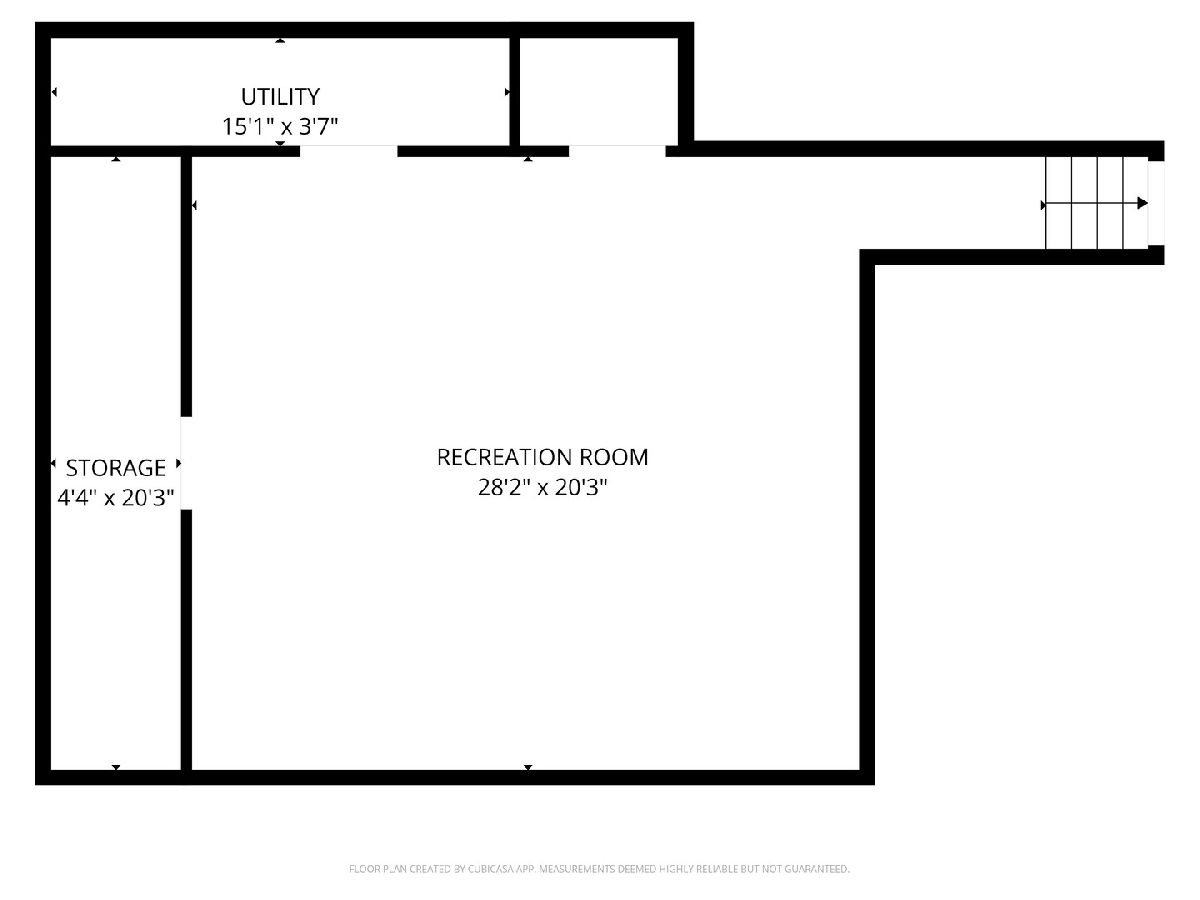
Room Specifics
Total Bedrooms: 5
Bedrooms Above Ground: 5
Bedrooms Below Ground: 0
Dimensions: —
Floor Type: —
Dimensions: —
Floor Type: —
Dimensions: —
Floor Type: —
Dimensions: —
Floor Type: —
Full Bathrooms: 3
Bathroom Amenities: Whirlpool,Double Sink
Bathroom in Basement: 0
Rooms: —
Basement Description: —
Other Specifics
| 2 | |
| — | |
| — | |
| — | |
| — | |
| 70x239x148x134 | |
| — | |
| — | |
| — | |
| — | |
| Not in DB | |
| — | |
| — | |
| — | |
| — |
Tax History
| Year | Property Taxes |
|---|---|
| 2012 | $7,060 |
| 2025 | $10,161 |
Contact Agent
Nearby Similar Homes
Nearby Sold Comparables
Contact Agent
Listing Provided By
Coldwell Banker Real Estate Group

