1231 North County Road 1050, Tuscola, Illinois 61953
$374,900
|
For Sale
|
|
| Status: | Active |
| Sqft: | 2,200 |
| Cost/Sqft: | $170 |
| Beds: | 4 |
| Baths: | 3 |
| Year Built: | 1930 |
| Property Taxes: | $4,291 |
| Days On Market: | 69 |
| Lot Size: | 2,42 |
Description
This prime ~2.5 acre country property located just outside of Tuscola, Illinois, near Iron Horse Golf course, is being offered for sale for the first time in over 50 years. This large ~2,200 sf home was recently remodeled and on the grounds includes a large 59'x80' tool shed with an automatic garage door opener, electricity, and partial concrete flooring. Two other smaller sheds are included with electricity. A brand new two car detached steel garage with concrete flooring was just completed October 4, 2025. The new garage includes electricity, insulation in the ceiling, 2 side windows, an entry door, and 2 garage doors with automatic openers. There are two 10,000 bushel grain bins and two 4,000 bushel grain bins that have been rented out for storage previously and can be again on a yearly basis. The home has 8 rooms which include a huge sun porch that boasts many custom glass windows and is both heated and cooled by the central HVAC system. Through the sun porch the sliding glass doors take you into the kitchen, a large dining room, a living room, a large owners suite bedroom, a smaller bedroom, a remodeled bathroom, and a large utility room that includes a newly installed 1/2 bathroom. The Maytag washer and dryer and large freezer will stay with the property. In 1974 a new 850 ft.2 edition was added that included the sunporch, new kitchen and dining room. The kitchen features all brand new stainless steel appliances and 50 year old custom made Amish Oak cabinetry that only looks to be a few years of age. The second floor features a large bedroom with a small remodeled half bath and another bedroom. Both bedrooms have walk-in closets plus lots of walk in attic storage space! Throughout the entire first and second floors are new paint, new carpeting, some new wooden interior doors, new luxury vinyl flooring and under all the first floor of the original home is solid white oak strip flooring. All exterior doors are new. Mechanical and electrical updates include a two year old 96 efficiency Amana gas furnace with a 5" filter system, a new water softener system, many new GFIs, switches, receptacles, lighting, and all new plumbing fixtures with some new copper and Pex lines added. An older but well-maintained central air conditioner was recently inspected by a Champaign, IL., HVAC company and a certificate states it is in good working order. An 80 gallon hot water heater also services the home so you will never run out of hot water! A shared country water well is included. This well-maintained property has been admired by many over the years and would be ideal for a farmer or anyone who desires a lot of privacy, storage and space. Call today for a tour!
Property Specifics
| Single Family | |
| — | |
| — | |
| 1930 | |
| — | |
| — | |
| No | |
| 2.42 |
| Douglas | |
| — | |
| — / Not Applicable | |
| — | |
| — | |
| — | |
| 12471430 | |
| 09022310000400 |
Nearby Schools
| NAME: | DISTRICT: | DISTANCE: | |
|---|---|---|---|
|
Grade School
Tuscola Elementary School |
301 | — | |
|
Middle School
Tuscola Junior High School |
301 | Not in DB | |
|
High School
Tuscola High School |
301 | Not in DB | |
Property History
| DATE: | EVENT: | PRICE: | SOURCE: |
|---|---|---|---|
| — | Last price change | $379,900 | MRED MLS |
| 15 Sep, 2025 | Listed for sale | $389,900 | MRED MLS |
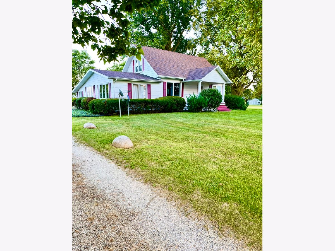
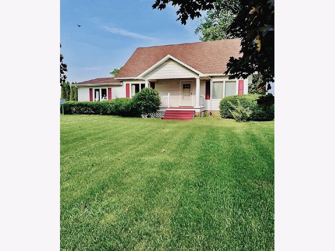
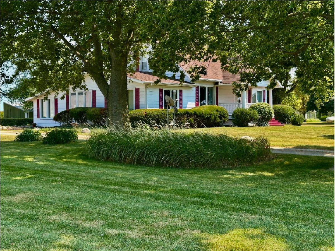
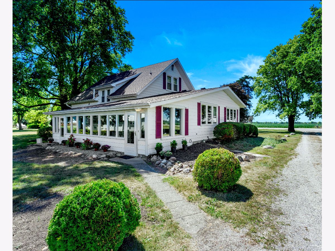
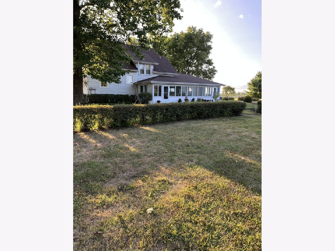
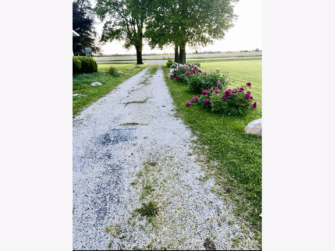
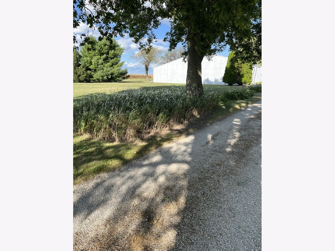
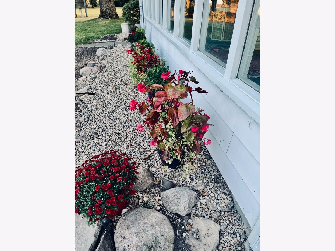
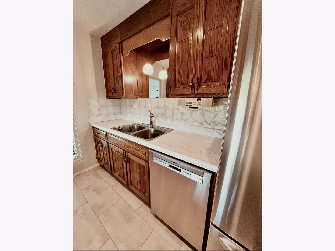
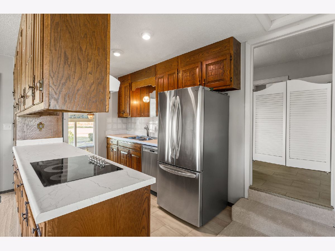
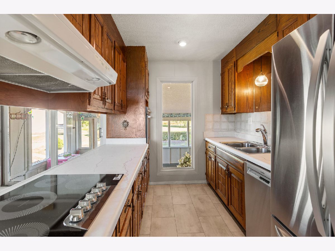
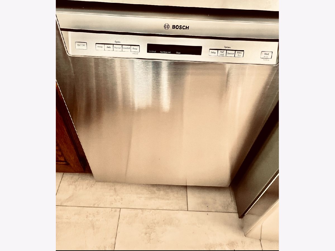
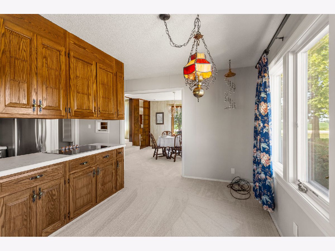
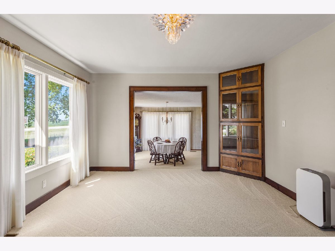
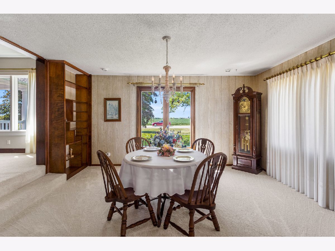
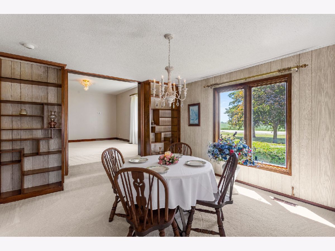
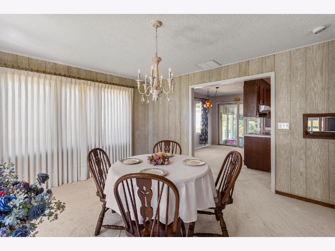
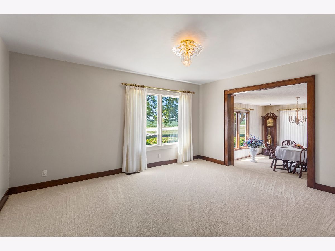
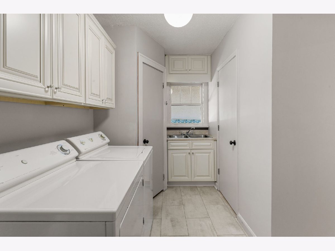
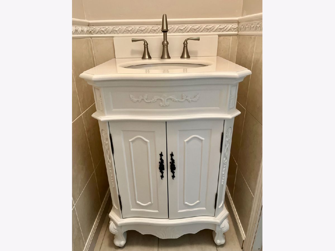
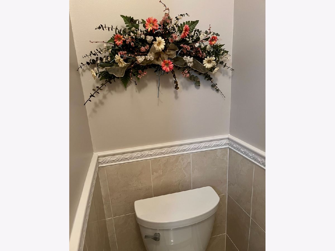
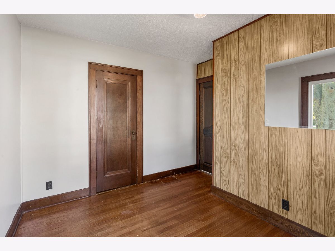
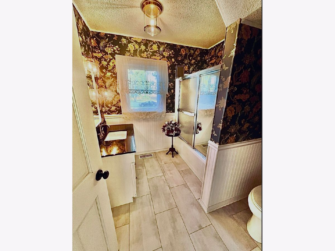
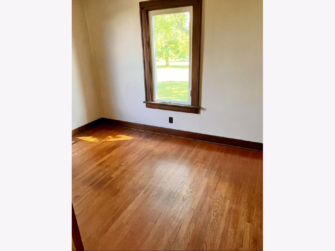
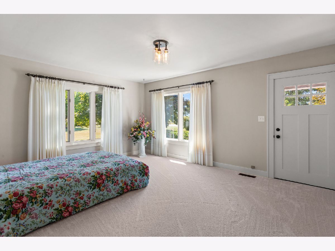
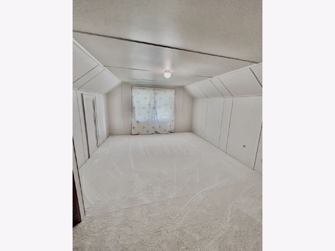
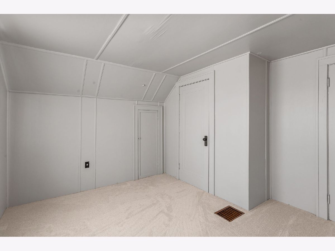
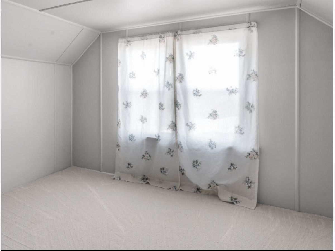
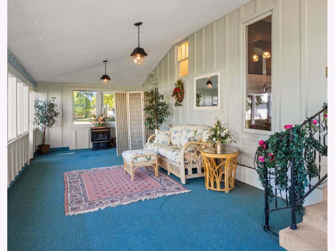
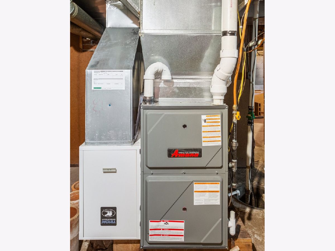
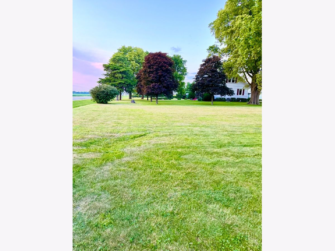
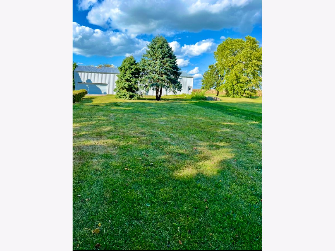
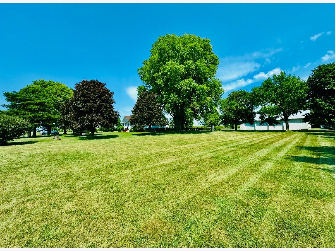
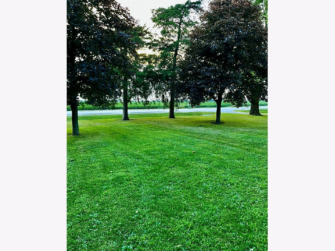
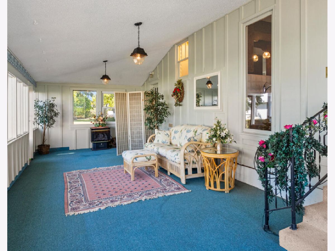
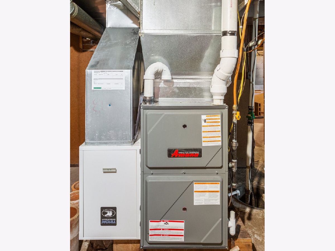
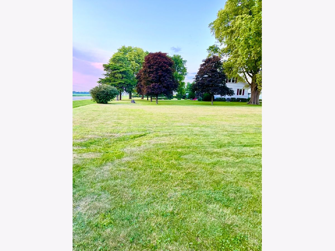
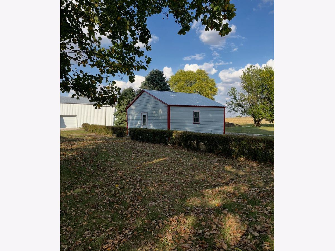
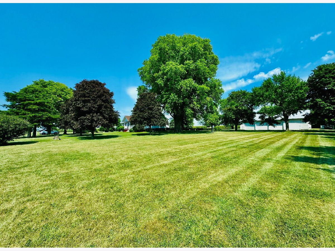
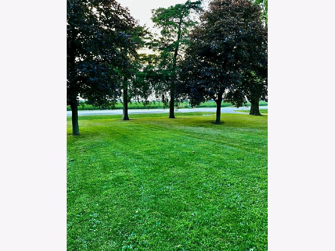
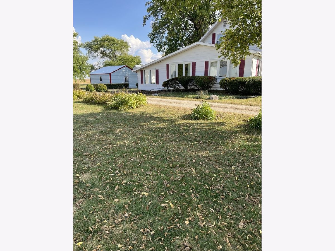
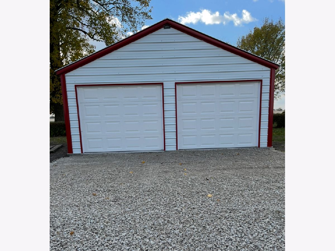
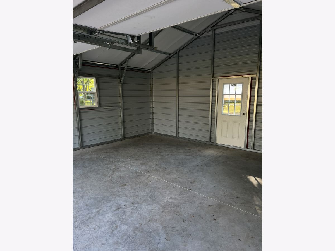
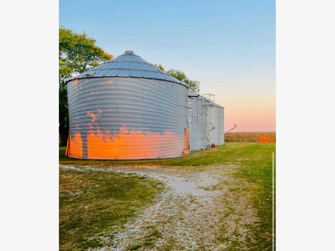
Room Specifics
Total Bedrooms: 4
Bedrooms Above Ground: 4
Bedrooms Below Ground: 0
Dimensions: —
Floor Type: —
Dimensions: —
Floor Type: —
Dimensions: —
Floor Type: —
Full Bathrooms: 3
Bathroom Amenities: —
Bathroom in Basement: 0
Rooms: —
Basement Description: —
Other Specifics
| 2 | |
| — | |
| — | |
| — | |
| — | |
| 349x285.96x246x56x103x85x3 | |
| — | |
| — | |
| — | |
| — | |
| Not in DB | |
| — | |
| — | |
| — | |
| — |
Tax History
| Year | Property Taxes |
|---|---|
| — | $4,291 |
Contact Agent
Contact Agent
Listing Provided By
Total Realty


