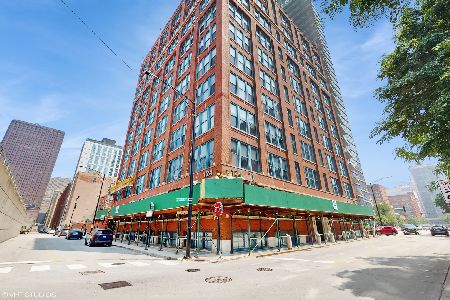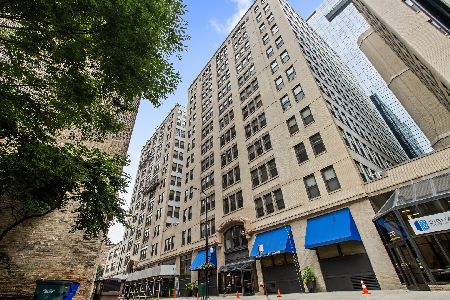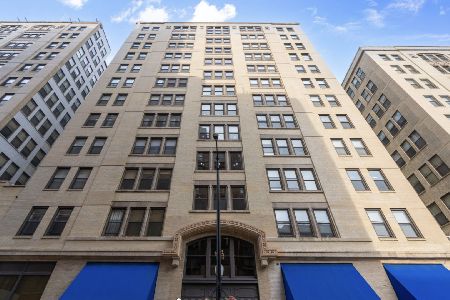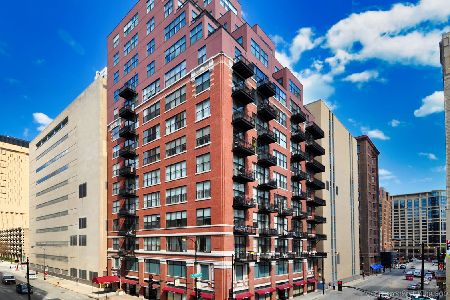124 Polk Street, Loop, Chicago, Illinois 60605
$625,000
|
For Sale
|
|
| Status: | Active |
| Sqft: | 2,200 |
| Cost/Sqft: | $284 |
| Beds: | 3 |
| Baths: | 2 |
| Year Built: | 1910 |
| Property Taxes: | $9,923 |
| Days On Market: | 79 |
| Lot Size: | 0,00 |
Description
Introducing this one of a kind, SE corner 3 bedroom lofted condo which has the benefit & flexibility of live-work status. Currently used as a residence, this property could also be used solely as an office, or a combination of both office and residence. Filled with character, this space enjoys 11 ft. ceiling heights, over-sized windows, exposed brick, stained glass and double door entries. Enter this home to a large foyer, which leads to the living area. The space is large enough to create 2 living spaces and a dining room. One living room includes an electric fireplace , which creates heat. The other more casual living space includes a TV. The dining room is spacious enough for large dinner parties. The kitchen includes a generous amount of granite countertops, and a breakfast bar. The main bedroom is accessed through double glass doors. The private suite includes a spacious bedroom, walk-in-closet, a linen closet and a spa-like private bath. The bath includes a steam shower and double bowl vanity. The 2nd bedroom is being used as an office and the 3rd bedroom is a large bright room with southern exposure. The laundry room has a side -by-side washer and dryer, and the benefit of additional storage. The building includes an exercise room, coin laundry and a storage cage. Some allowed uses for offices include businesses that don't rely primarily on client visits. Options could be an artist studio, photography or mail order business that include light assembly or production of goods. The seller will take care of special assessment at closing. Walk to work in the loop along the Riverwalk, located just west of the building. Steps from restaurants, shopping and nightlife. Walking distance to the lake, loop and museums. Within the South Loop School district. Easy access to both CTA and major expressways. Various parking options in the area, including monthly parking right next door to the building. Printers row is exploding! Come join the party!
Property Specifics
| Condos/Townhomes | |
| 10 | |
| — | |
| 1910 | |
| — | |
| — | |
| No | |
| — |
| Cook | |
| Folio Square | |
| 1244 / Monthly | |
| — | |
| — | |
| — | |
| 12348448 | |
| 17164040341001 |
Nearby Schools
| NAME: | DISTRICT: | DISTANCE: | |
|---|---|---|---|
|
Grade School
South Loop Elementary School |
299 | — | |
|
High School
Phillips Academy High School |
299 | Not in DB | |
|
Alternate High School
Jones College Prep High School |
— | Not in DB | |
Property History
| DATE: | EVENT: | PRICE: | SOURCE: |
|---|---|---|---|
| 24 Feb, 2013 | Sold | $214,326 | MRED MLS |
| 16 Oct, 2012 | Under contract | $210,000 | MRED MLS |
| — | Last price change | $220,000 | MRED MLS |
| 14 Sep, 2012 | Listed for sale | $220,000 | MRED MLS |
| 30 Sep, 2025 | Listed for sale | $625,000 | MRED MLS |
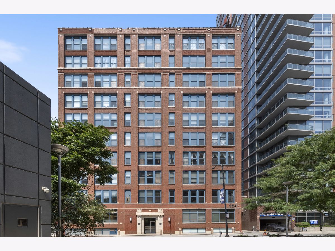
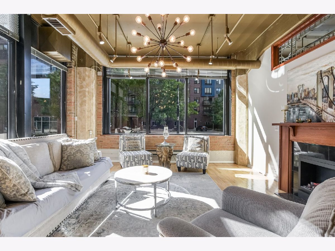
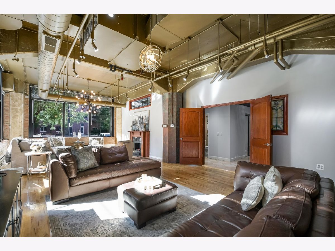
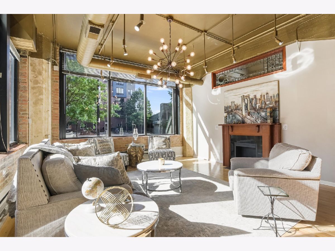
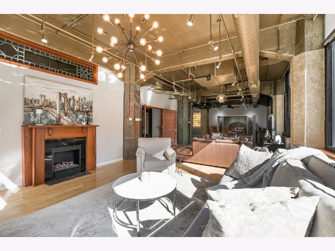
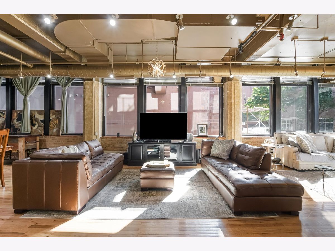
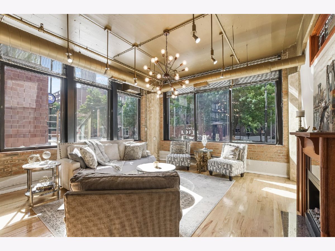
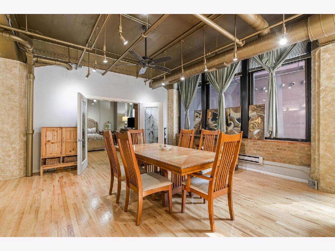
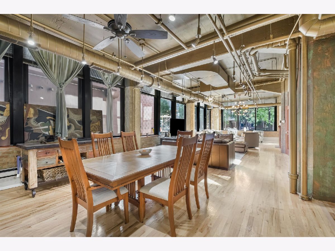
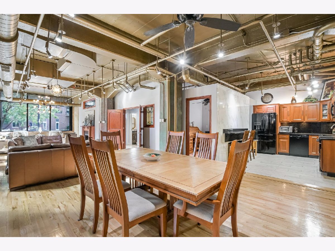
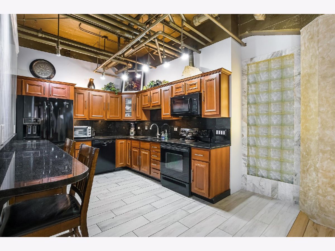
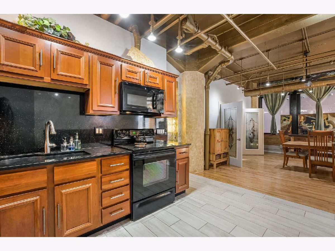
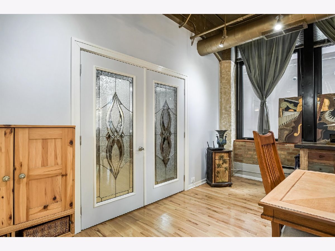
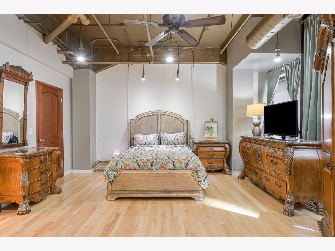
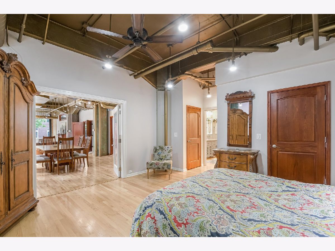
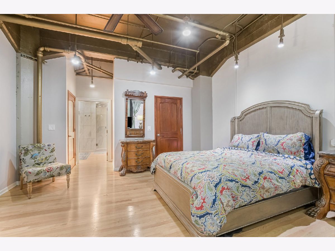
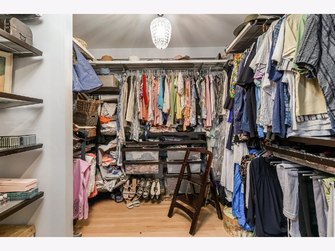
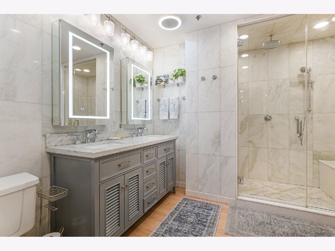
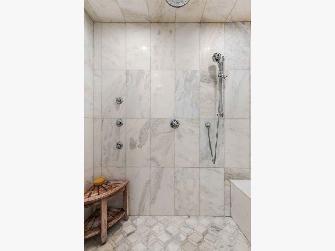
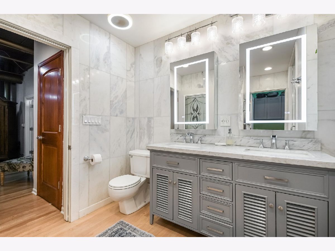
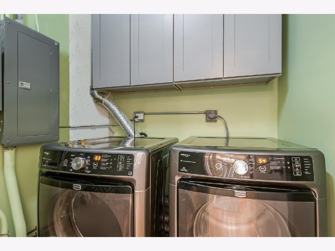
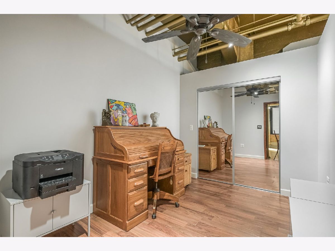
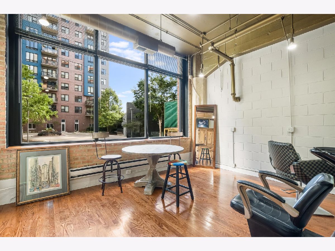
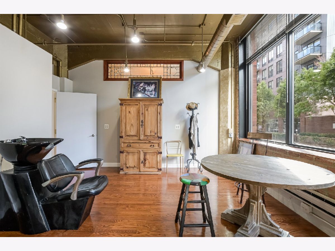
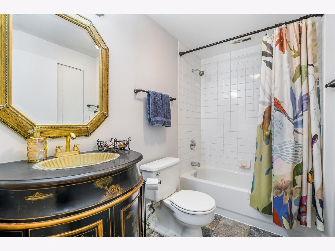
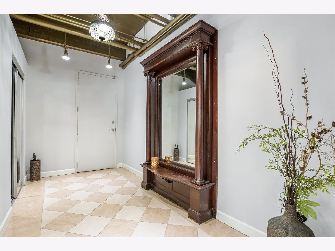
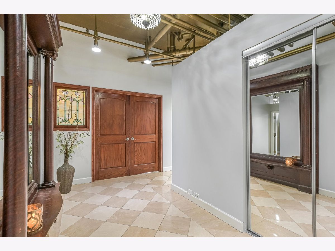
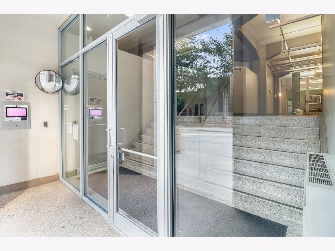
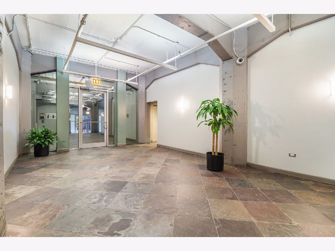
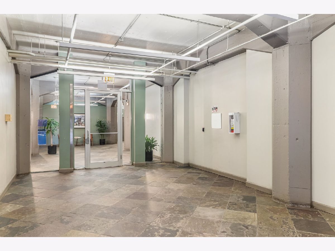
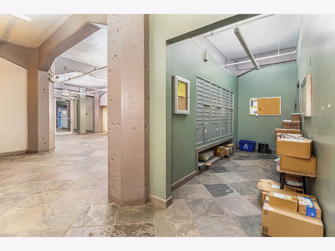
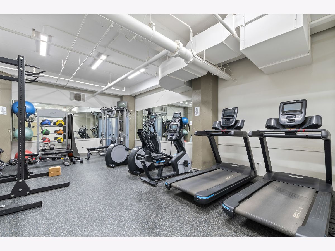
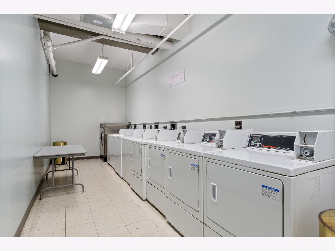
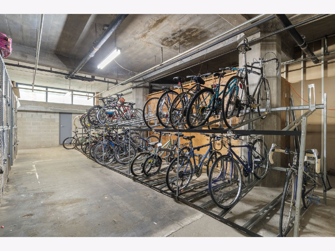
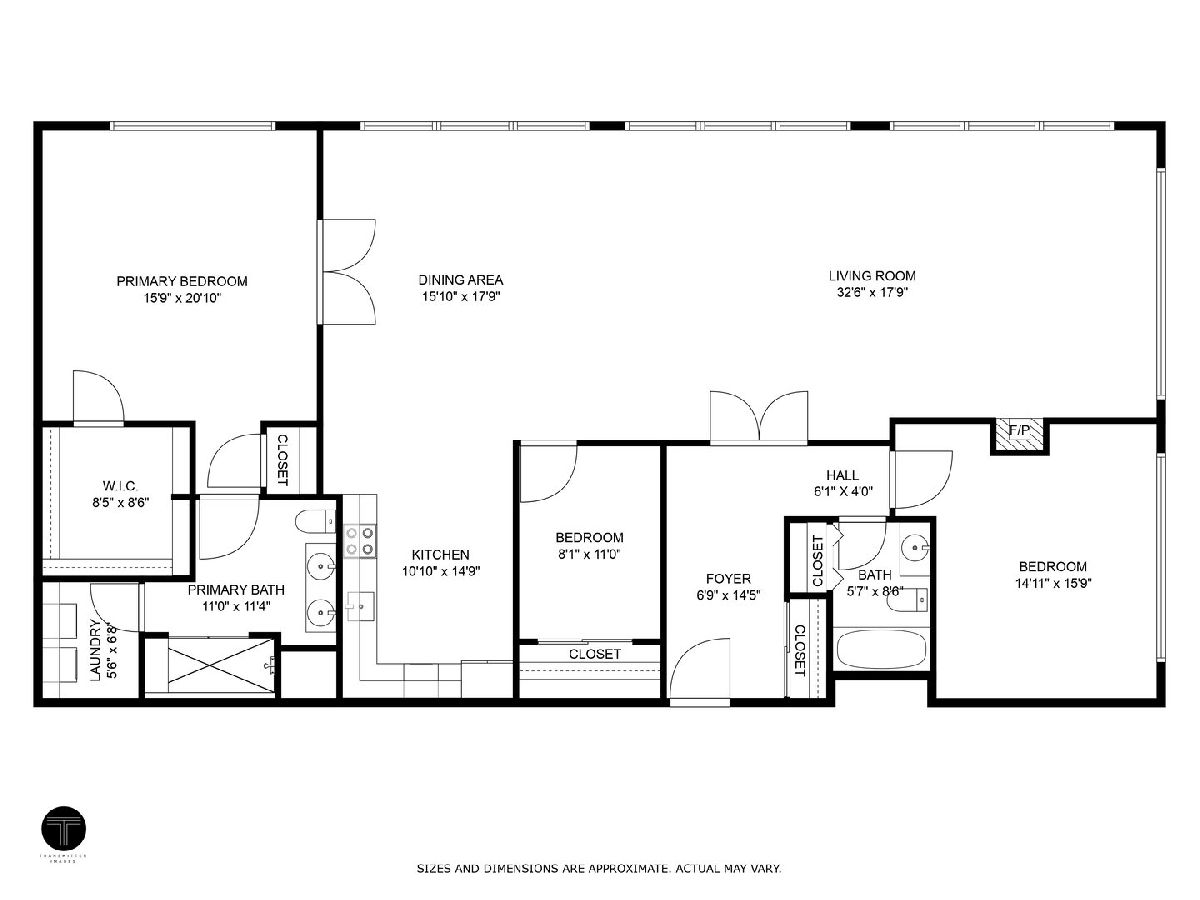
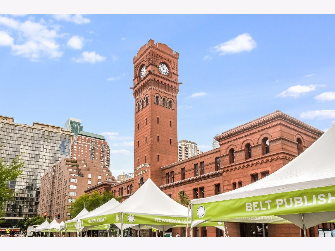
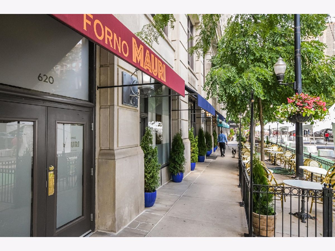
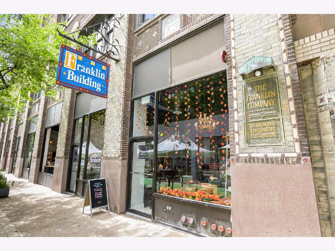
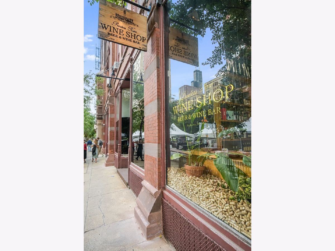
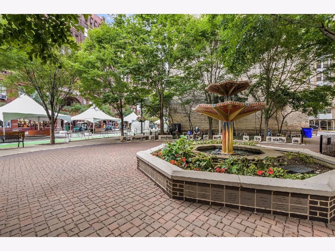
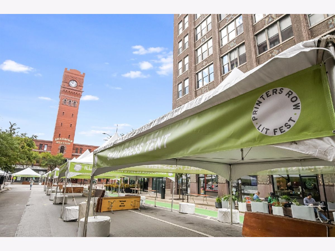
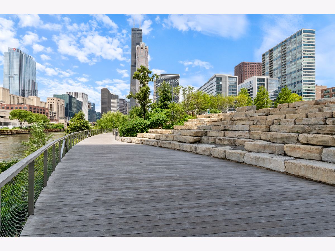
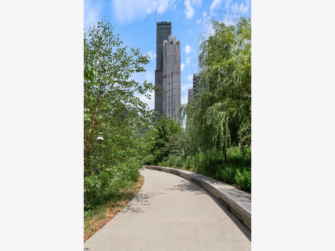
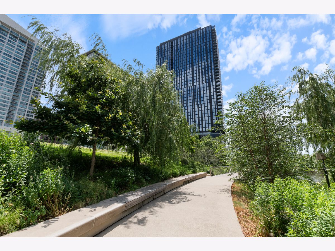
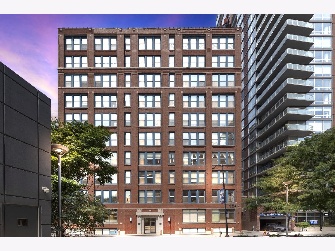
Room Specifics
Total Bedrooms: 3
Bedrooms Above Ground: 3
Bedrooms Below Ground: 0
Dimensions: —
Floor Type: —
Dimensions: —
Floor Type: —
Full Bathrooms: 2
Bathroom Amenities: Steam Shower,Double Sink
Bathroom in Basement: 0
Rooms: —
Basement Description: —
Other Specifics
| — | |
| — | |
| — | |
| — | |
| — | |
| CONDO | |
| — | |
| — | |
| — | |
| — | |
| Not in DB | |
| — | |
| — | |
| — | |
| — |
Tax History
| Year | Property Taxes |
|---|---|
| 2013 | $6,757 |
| 2025 | $9,923 |
Contact Agent
Nearby Similar Homes
Nearby Sold Comparables
Contact Agent
Listing Provided By
RE/MAX Premier

