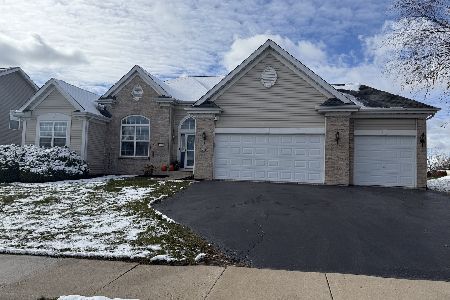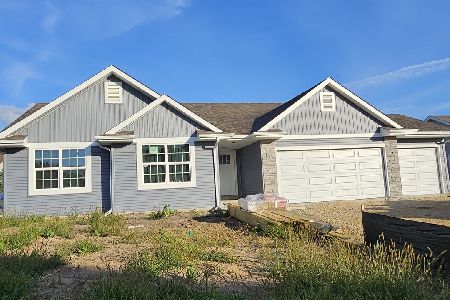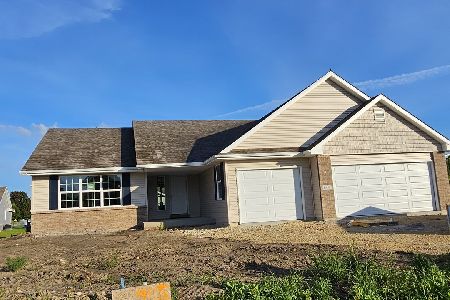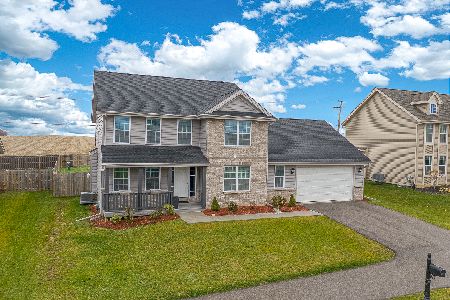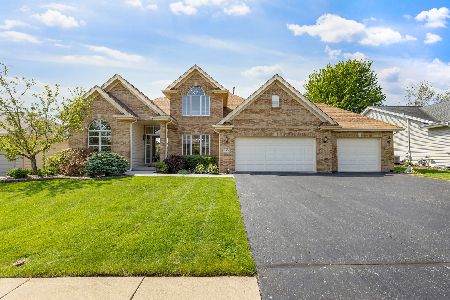12413 Tweed Drive, Loves Park, Illinois 61111
$425,000
|
For Sale
|
|
| Status: | Pending |
| Sqft: | 2,528 |
| Cost/Sqft: | $168 |
| Beds: | 4 |
| Baths: | 3 |
| Year Built: | 2005 |
| Property Taxes: | $9,346 |
| Days On Market: | 66 |
| Lot Size: | 0,36 |
Description
This stunning 4-bedroom, 2.5-bath ranch home has been meticulously cared for inside and out, offering both style and comfort. The inviting living room features a beautiful double-sided fireplace that also warms the striking four-season room, creating a seamless flow of warmth and charm. The gourmet kitchen is a dream, with custom cabinetry, quartz countertops, and a spacious dining area surrounded by windows overlooking the backyard. The primary suite offers a tray ceiling, private en-suite, and thoughtful design. Recent updates within the past 5 years include maple hardwood flooring and quartz counters. A custom brick paver patio and a bright four-season room make this home perfect for gatherings year-round. Additional features include first-floor laundry, elegant 6-panel doors, and soaring 11-foot ceilings. The unfinished basement with a large egress window provides room for future expansion. A 3-car attached garage adds convenience. Key updates include water heater (2017), patio (2017), refrigerator (2years old), roof (7-10 years), and furnace/AC (2005). A jet turbine backup sump pump powered by city water adds peace of mind. This home blends timeless quality withthoughtful updates in every corner.
Property Specifics
| Single Family | |
| — | |
| — | |
| 2005 | |
| — | |
| — | |
| No | |
| 0.36 |
| Boone | |
| — | |
| 200 / Annual | |
| — | |
| — | |
| — | |
| 12477014 | |
| 0331326006 |
Nearby Schools
| NAME: | DISTRICT: | DISTANCE: | |
|---|---|---|---|
|
Grade School
Seth Whitman Elementary School |
100 | — | |
|
Middle School
Belvidere Central Middle School |
100 | Not in DB | |
|
High School
Belvidere North High School |
100 | Not in DB | |
Property History
| DATE: | EVENT: | PRICE: | SOURCE: |
|---|---|---|---|
| 17 Oct, 2014 | Sold | $260,000 | MRED MLS |
| 10 Sep, 2014 | Under contract | $264,000 | MRED MLS |
| 2 Sep, 2014 | Listed for sale | $264,000 | MRED MLS |
| 31 May, 2019 | Sold | $286,000 | MRED MLS |
| 8 Apr, 2019 | Under contract | $285,900 | MRED MLS |
| 5 Apr, 2019 | Listed for sale | $285,900 | MRED MLS |
| 29 Sep, 2025 | Under contract | $425,000 | MRED MLS |
| 20 Sep, 2025 | Listed for sale | $425,000 | MRED MLS |
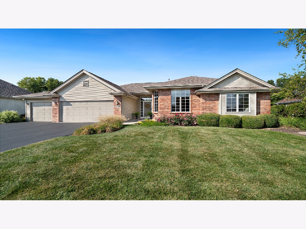
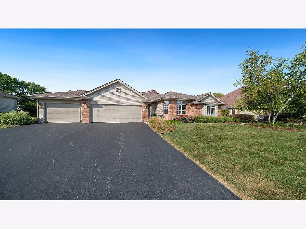
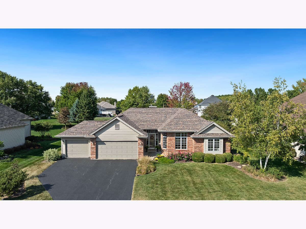
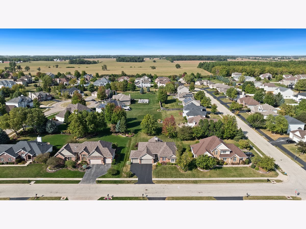
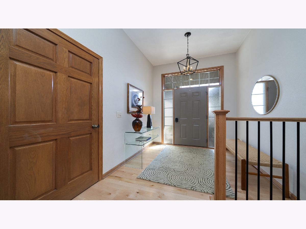
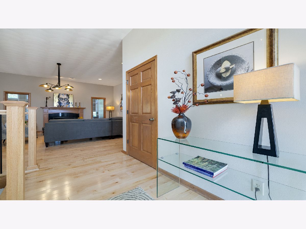
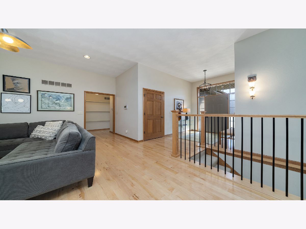
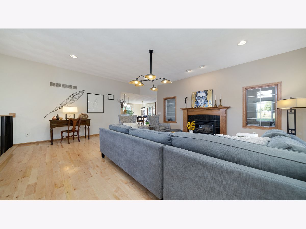
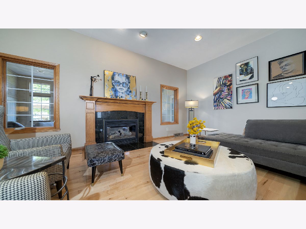
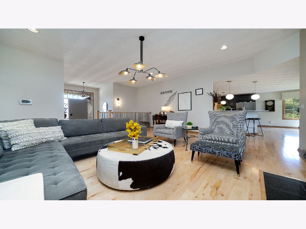
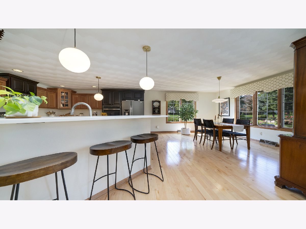
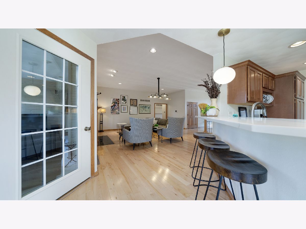
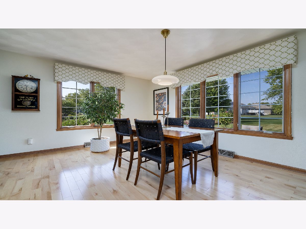
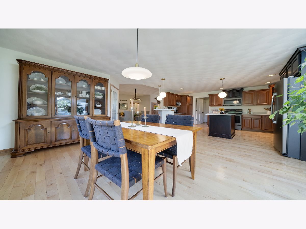
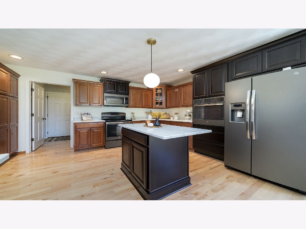
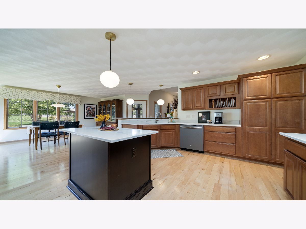
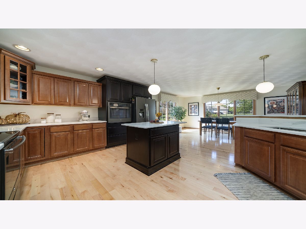
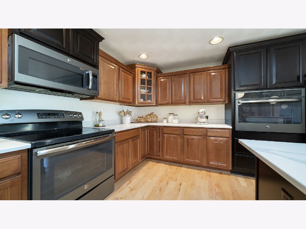
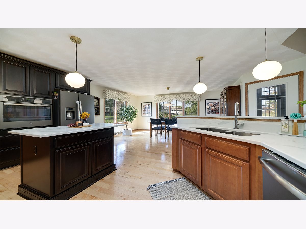
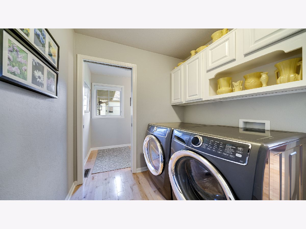
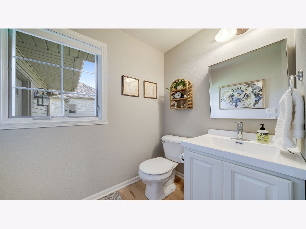
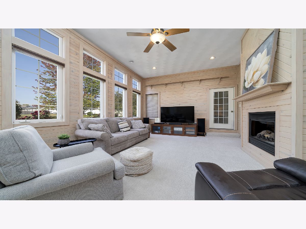
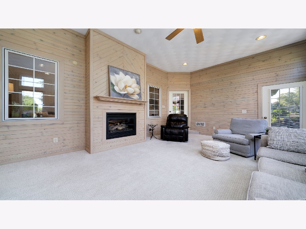
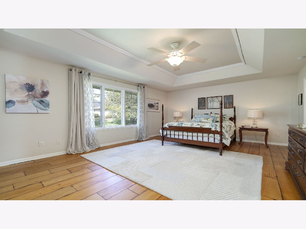
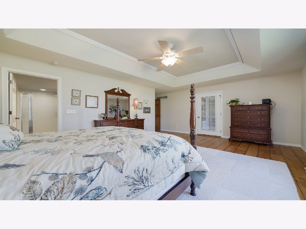
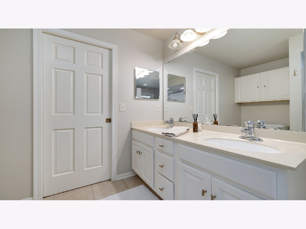
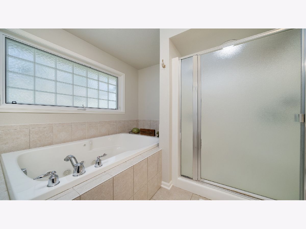
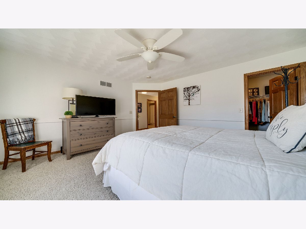
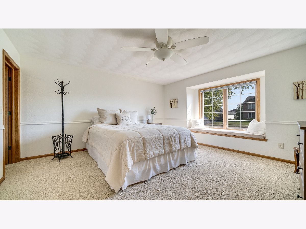
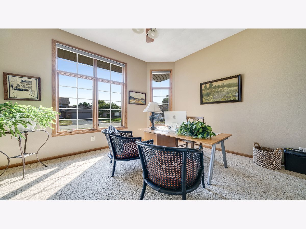
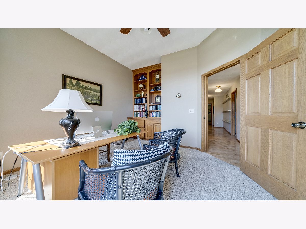
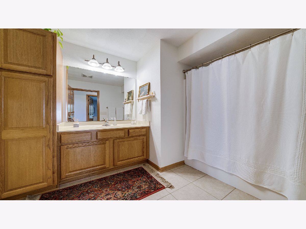
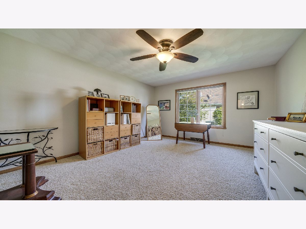
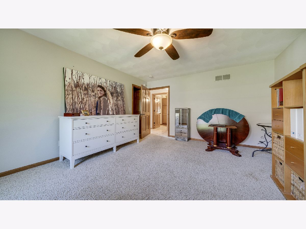
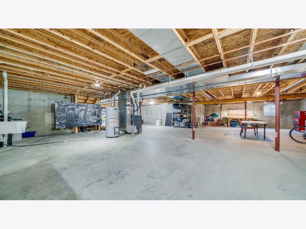
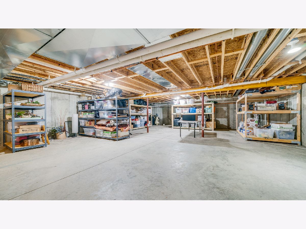
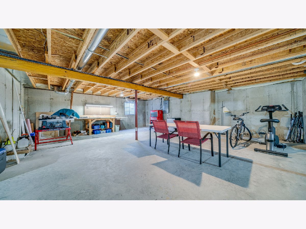
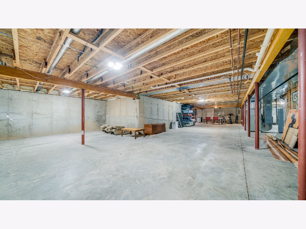
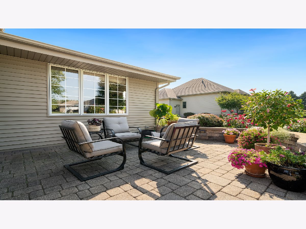
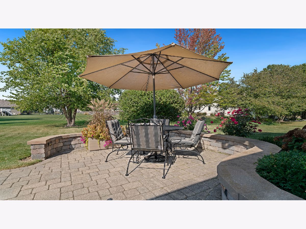
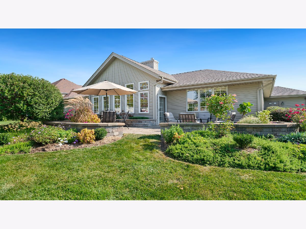
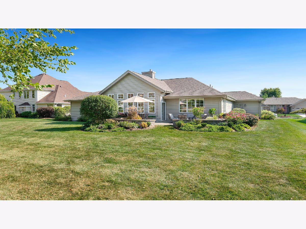
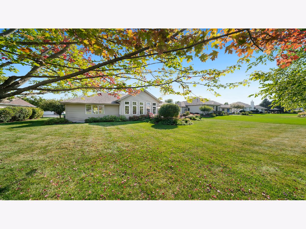
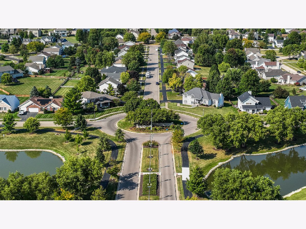
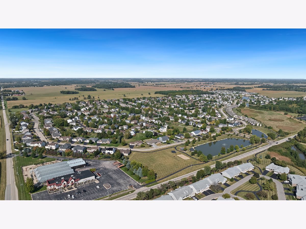
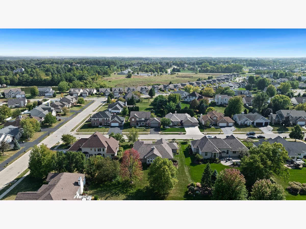
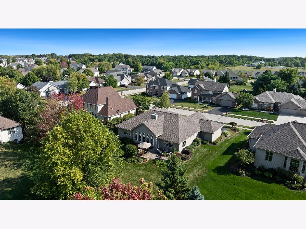
Room Specifics
Total Bedrooms: 4
Bedrooms Above Ground: 4
Bedrooms Below Ground: 0
Dimensions: —
Floor Type: —
Dimensions: —
Floor Type: —
Dimensions: —
Floor Type: —
Full Bathrooms: 3
Bathroom Amenities: —
Bathroom in Basement: 0
Rooms: —
Basement Description: —
Other Specifics
| 3 | |
| — | |
| — | |
| — | |
| — | |
| 100X160X100X130.75 | |
| — | |
| — | |
| — | |
| — | |
| Not in DB | |
| — | |
| — | |
| — | |
| — |
Tax History
| Year | Property Taxes |
|---|---|
| 2014 | $7,054 |
| 2019 | $7,959 |
| 2025 | $9,346 |
Contact Agent
Nearby Similar Homes
Nearby Sold Comparables
Contact Agent
Listing Provided By
Keller Williams Realty Signature

