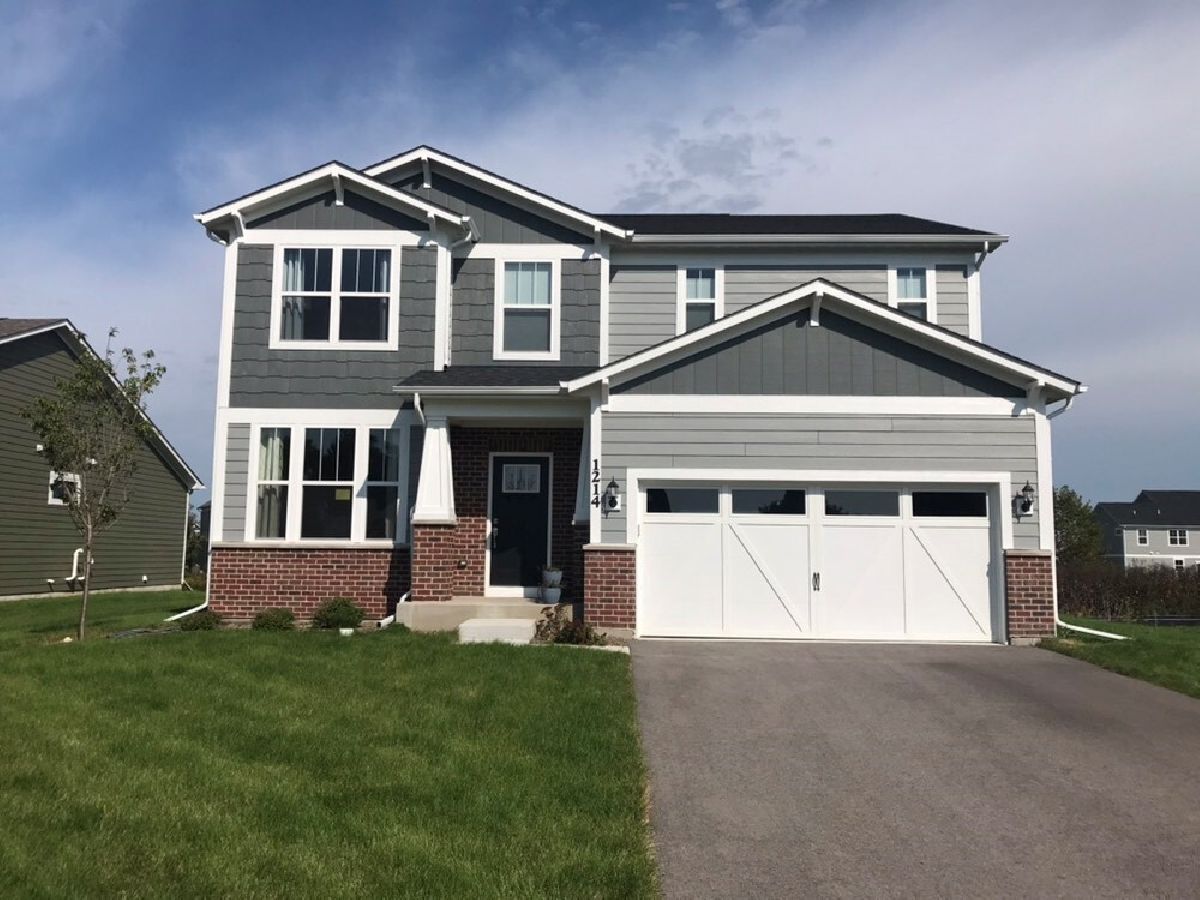12414 Killarney Drive, Lemont, Illinois 60439
$713,520
|
For Sale
|
|
| Status: | Pending |
| Sqft: | 2,716 |
| Cost/Sqft: | $263 |
| Beds: | 4 |
| Baths: | 3 |
| Year Built: | 2025 |
| Property Taxes: | $0 |
| Days On Market: | 221 |
| Lot Size: | 0,00 |
Description
Welcome home to Gleneagles in Lemont school district! We offer open concept plans for today's lifestyle. THIS HOME IS TO BE BUILT. The Mercer is an exceptional two-story family home with enhanced vinyl plank flooring in all rooms except for the deep carpeted bedrooms and the gathering room. Your gourmet kitchen has SS Whirlpool built-in appliances and other upgrades. There is a large island with room for seating. You also have plenty of storage in the unfinished 9' look/out basement with bath plumbing rough-in. Your owner's bedroom suite has all the room you want and comes with an oversize walk-in closet. Your private bath has a double bowl vanity with quartz counter and other upgrades. The laundry is conveniently located on the 2nd floor and includes a utility sink. Your loft is perfect for family games or movie night. Completing the 2nd floor, you have three additional bedrooms and a family bath. You also have Smart Home technology, matte black finishes, wrought iron rails and spindle stairway and more. Homesite 102. Photos shown with some options not available at this price. This sold Mercer includes the optional sunroom, 9' look/out basement with bath plumbing rough-in, added bedroom 4 ilo loft, fireplace and additional upgrades.
Property Specifics
| Single Family | |
| — | |
| — | |
| 2025 | |
| — | |
| MERCER | |
| No | |
| — |
| Cook | |
| Gleneagles | |
| 54 / Monthly | |
| — | |
| — | |
| — | |
| 12385298 | |
| 22263010020000 |
Nearby Schools
| NAME: | DISTRICT: | DISTANCE: | |
|---|---|---|---|
|
Grade School
Oakwood Elementary School |
113A | — | |
|
Middle School
Old Quarry Middle School |
113A | Not in DB | |
|
High School
Lemont Twp High School |
210 | Not in DB | |
Property History
| DATE: | EVENT: | PRICE: | SOURCE: |
|---|---|---|---|
| 4 Jun, 2025 | Under contract | $713,520 | MRED MLS |
| 4 Jun, 2025 | Listed for sale | $713,520 | MRED MLS |

Room Specifics
Total Bedrooms: 4
Bedrooms Above Ground: 4
Bedrooms Below Ground: 0
Dimensions: —
Floor Type: —
Dimensions: —
Floor Type: —
Dimensions: —
Floor Type: —
Full Bathrooms: 3
Bathroom Amenities: Separate Shower,Double Sink
Bathroom in Basement: 0
Rooms: —
Basement Description: —
Other Specifics
| 2 | |
| — | |
| — | |
| — | |
| — | |
| 7930 | |
| — | |
| — | |
| — | |
| — | |
| Not in DB | |
| — | |
| — | |
| — | |
| — |
Tax History
| Year | Property Taxes |
|---|
Contact Agent
Contact Agent
Listing Provided By
Twin Vines Real Estate Svcs


