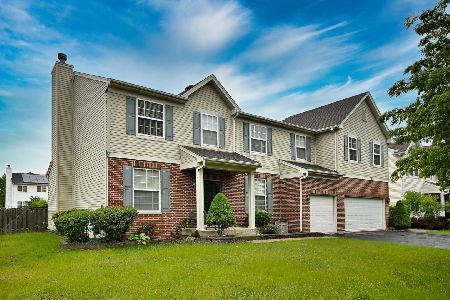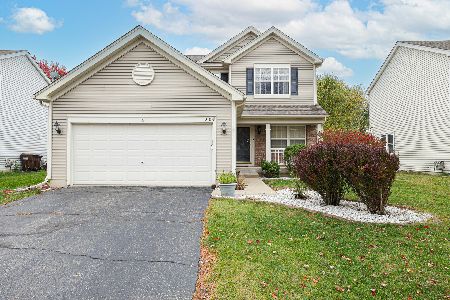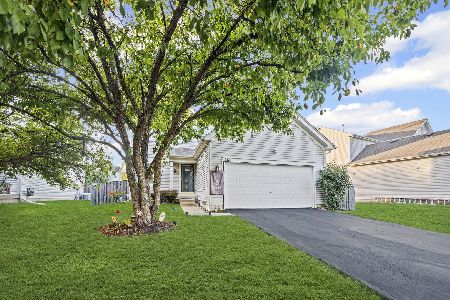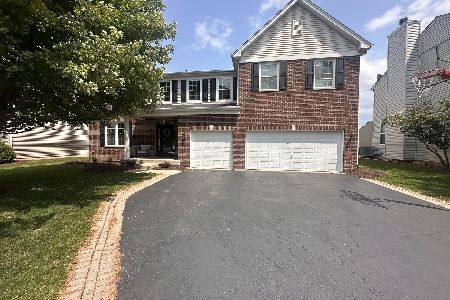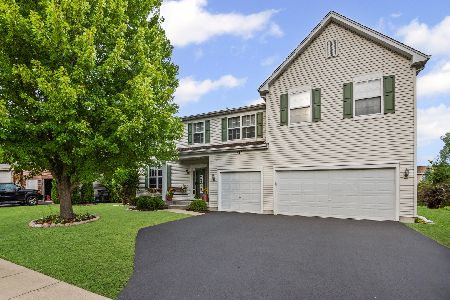125 Augusta Drive, Gilberts, Illinois 60136
$472,000
|
For Sale
|
|
| Status: | New |
| Sqft: | 2,616 |
| Cost/Sqft: | $180 |
| Beds: | 4 |
| Baths: | 3 |
| Year Built: | 2003 |
| Property Taxes: | $8,848 |
| Days On Market: | 1 |
| Lot Size: | 0,21 |
Description
Welcome to this beautifully upgraded 4-bedroom, 2.5-bath home in the desirable Timber Trails community of Gilberts-better than new construction with custom finishes and all major updates already completed. The inviting entry opens to a formal dining and living room, both featuring elegant bamboo flooring. The spacious kitchen offers 42" cabinets, stainless steel appliances including a new refrigerator and dishwasher, a center island, pantry, and an eat-in area with sliding doors leading to a private backyard with a newer brick paver patio. The family room, also with bamboo flooring, boasts a stunning stone fireplace for added charm. A convenient main-level laundry room with sink adds everyday practicality. Upstairs you'll find a generous primary suite with an updated en-suite bath, three additional bedrooms, a full hall bath, and a versatile loft perfect for a home office or playroom. The full unfinished basement provides excellent potential for future living space. Unlike new construction, this home features a fully fenced yard, established trees, and recent updates to the roof, windows, furnace, and AC-giving you peace of mind and immediate comfort. Ideally located just minutes from shopping, dining, the Metra station, and interstate access, this move-in-ready home offers more value, space, and upgrades than anything new-don't miss this exceptional opportunity!
Property Specifics
| Single Family | |
| — | |
| — | |
| 2003 | |
| — | |
| WHEATON A | |
| No | |
| 0.21 |
| Kane | |
| Timber Trails | |
| 392 / Annual | |
| — | |
| — | |
| — | |
| 12503520 | |
| 0236205005 |
Nearby Schools
| NAME: | DISTRICT: | DISTANCE: | |
|---|---|---|---|
|
Grade School
Gilberts Elementary School |
300 | — | |
|
Middle School
Dundee Middle School |
300 | Not in DB | |
|
High School
Hampshire High School |
300 | Not in DB | |
Property History
| DATE: | EVENT: | PRICE: | SOURCE: |
|---|---|---|---|
| 1 Jul, 2016 | Sold | $236,000 | MRED MLS |
| 2 May, 2016 | Under contract | $240,000 | MRED MLS |
| 14 Apr, 2016 | Listed for sale | $240,000 | MRED MLS |
| 24 Oct, 2025 | Listed for sale | $472,000 | MRED MLS |
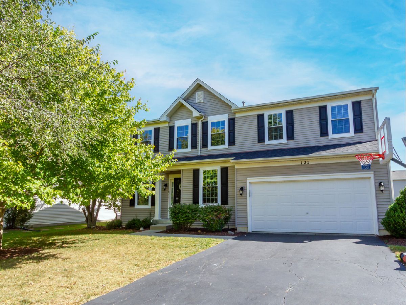
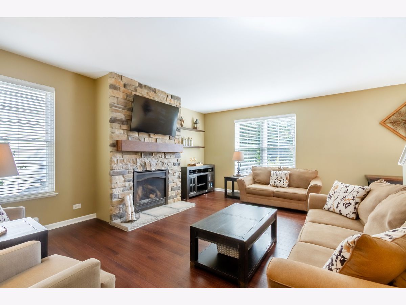
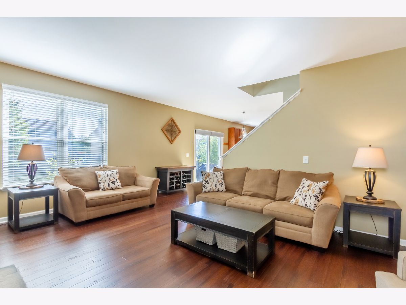
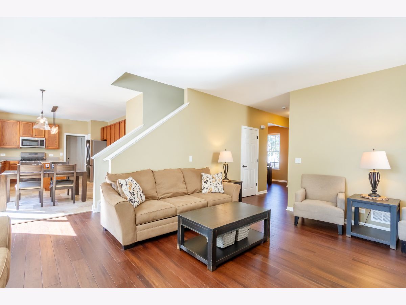
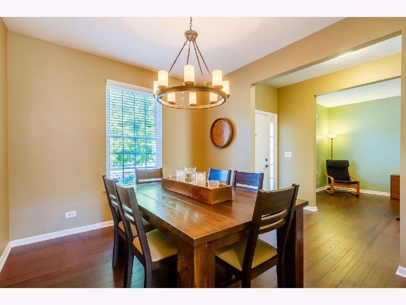
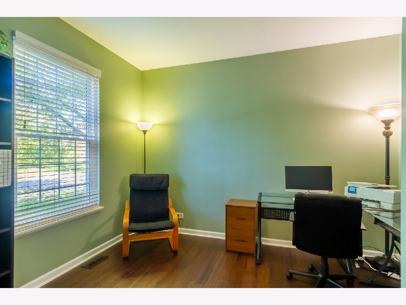
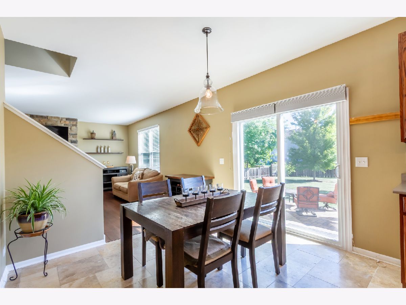
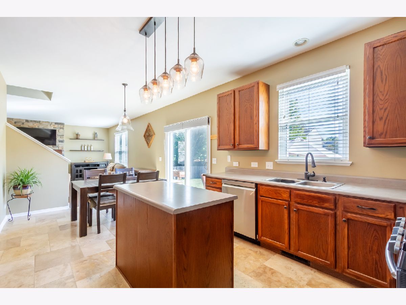
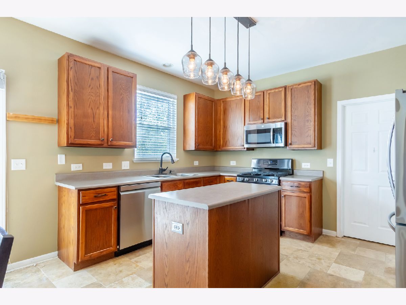
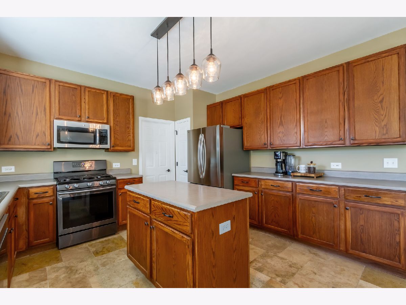
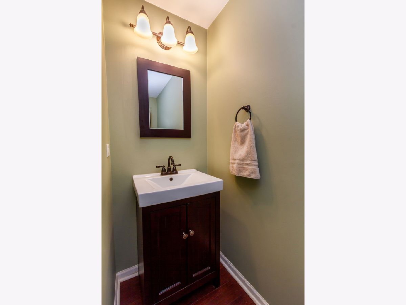
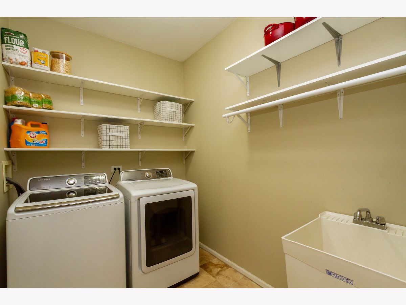
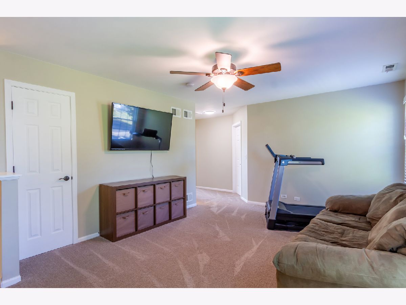
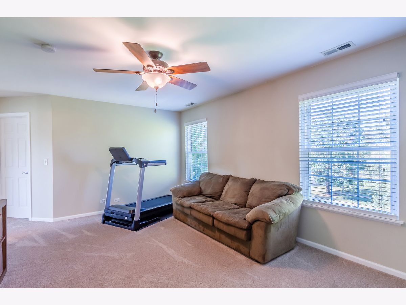
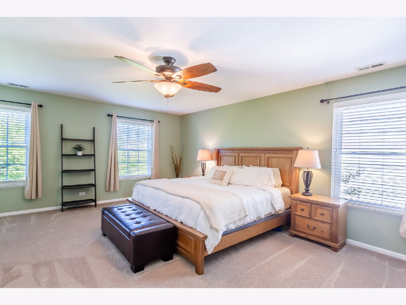
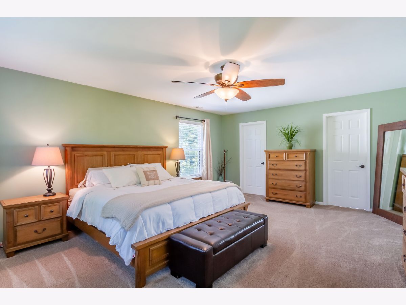
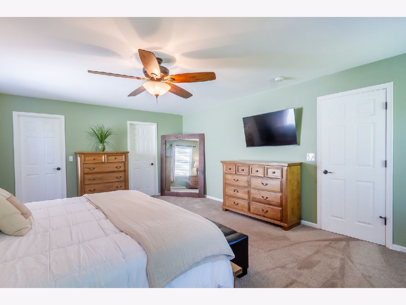
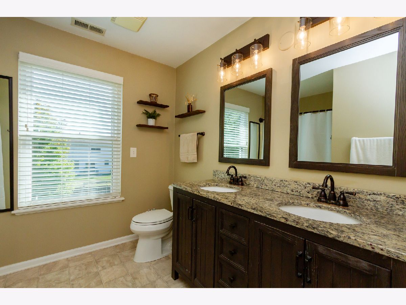
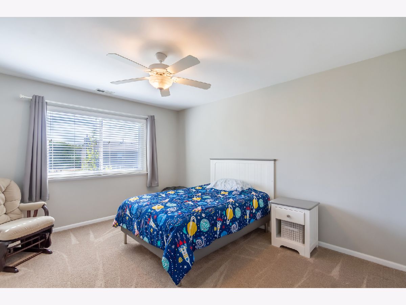
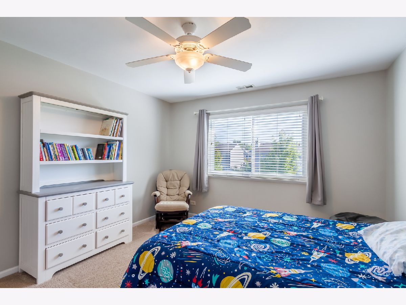
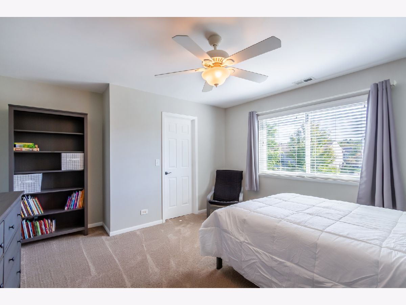
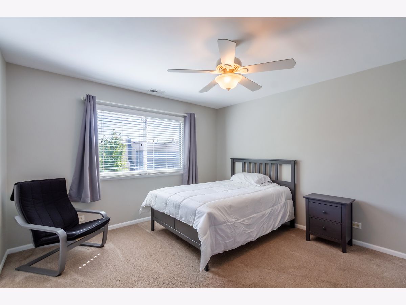
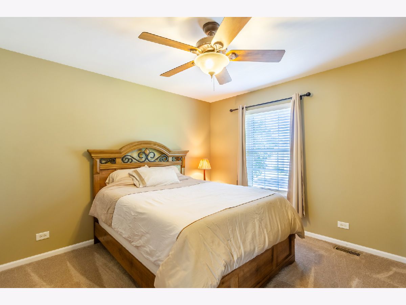
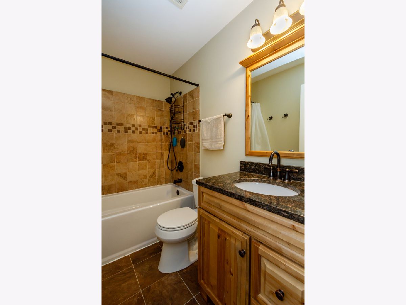
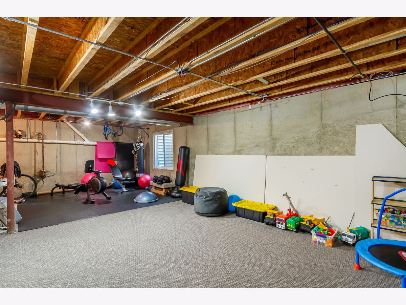
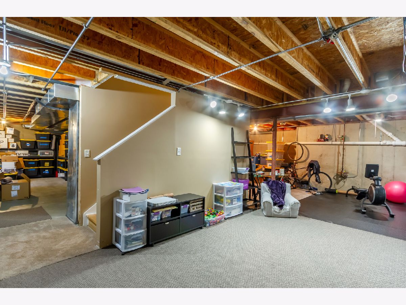
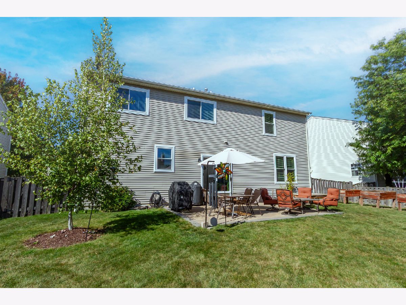
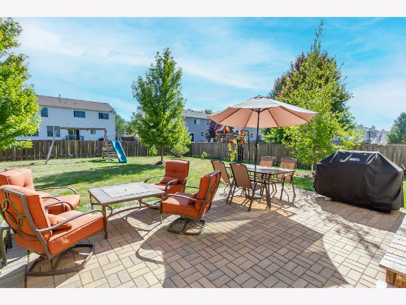
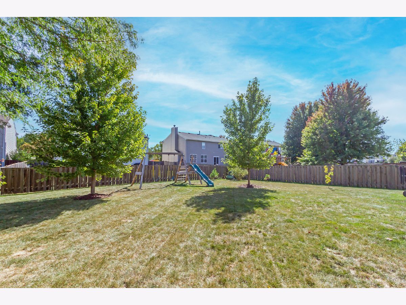
Room Specifics
Total Bedrooms: 4
Bedrooms Above Ground: 4
Bedrooms Below Ground: 0
Dimensions: —
Floor Type: —
Dimensions: —
Floor Type: —
Dimensions: —
Floor Type: —
Full Bathrooms: 3
Bathroom Amenities: Double Sink
Bathroom in Basement: 0
Rooms: —
Basement Description: —
Other Specifics
| 2 | |
| — | |
| — | |
| — | |
| — | |
| 75X130 | |
| — | |
| — | |
| — | |
| — | |
| Not in DB | |
| — | |
| — | |
| — | |
| — |
Tax History
| Year | Property Taxes |
|---|---|
| 2016 | $7,008 |
| 2025 | $8,848 |
Contact Agent
Nearby Similar Homes
Nearby Sold Comparables
Contact Agent
Listing Provided By
Legacy Properties, A Sarah Leonard Company, LLC

