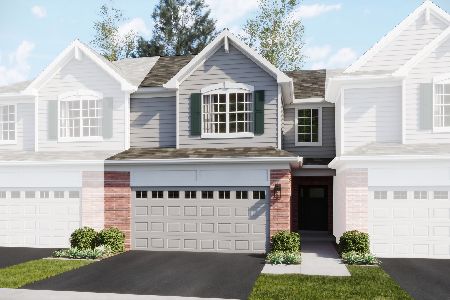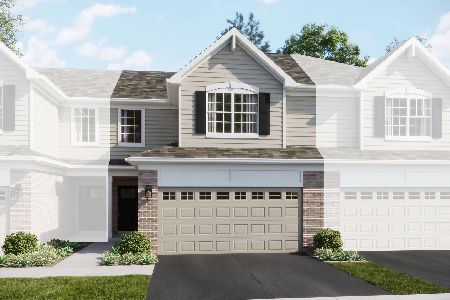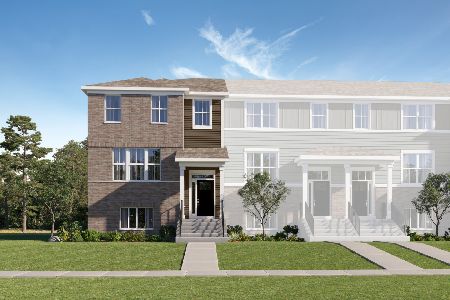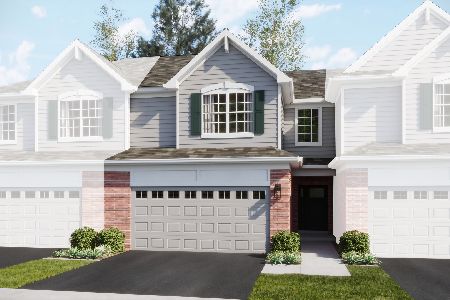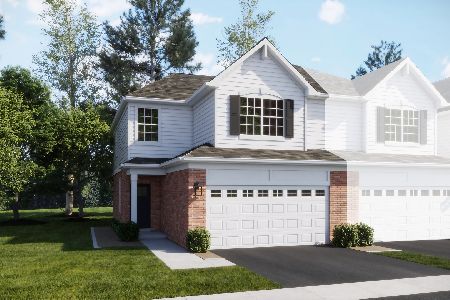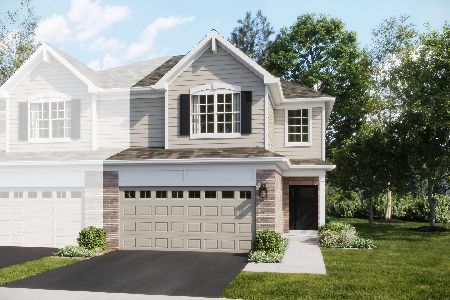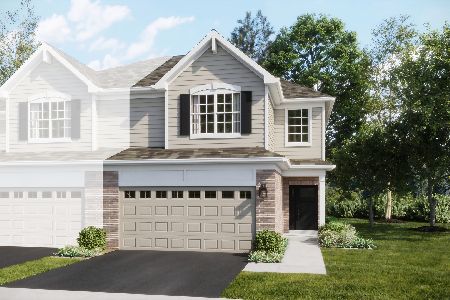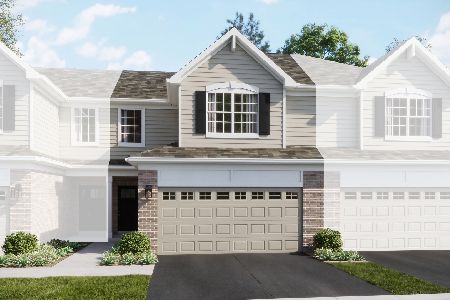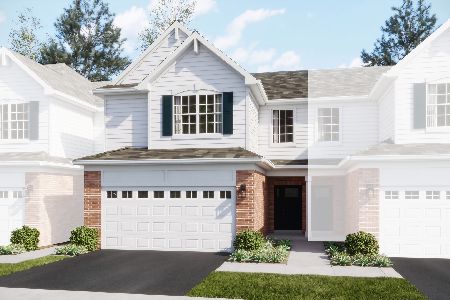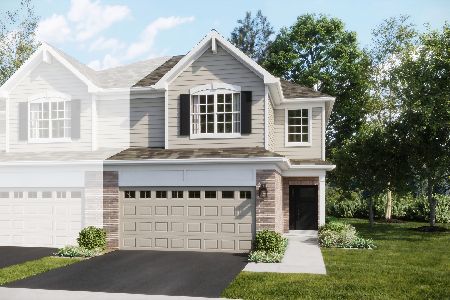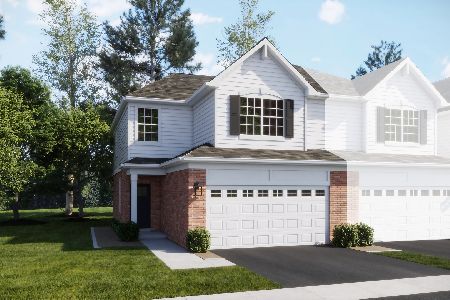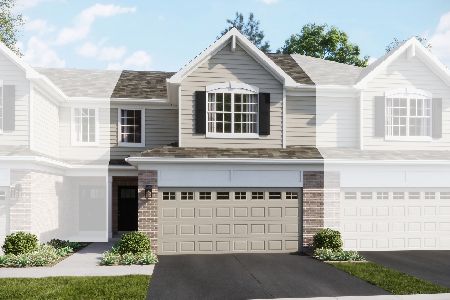1251 Glenmont Street, Algonquin, Illinois 60102
$423,990
|
For Sale
|
|
| Status: | Contingent |
| Sqft: | 1,840 |
| Cost/Sqft: | $230 |
| Beds: | 3 |
| Baths: | 3 |
| Year Built: | 2025 |
| Property Taxes: | $0 |
| Days On Market: | 196 |
| Lot Size: | 0,00 |
Description
Step inside and explore the Charlotte, a highly sought-after two-story traditional townhome featuring three bedrooms and 2.5 baths. The first floor showcases an open-floor plan, creating a sense of spaciousness and unity that seamlessly blends entertainment and everyday comfort. It's easy to see why the kitchen is considered the heart of this home-complete with a walk-in pantry, stainless steel appliances, and a stunning oversized quartz island, this space leaves nothing to be desired. Better still, the kitchen flows effortlessly into a generous great room and dining area, making it ideal for hosting gatherings and special events. Upstairs, retreat to the luxurious owner's suite, offering a spacious walk-in closet and a spa-inspired bath. Two more generously sized bedrooms, an additional bathroom, and a convenient laundry room round out the upper level. High-end finishes include luxury vinyl plank flooring, sleek quartz countertops, and elegant decorative railings, all enhancing the home's aesthetic appeal. *Photos are not this actual home* Building is an end-unit. Charming downtown Algonquin with Riverfront parks and fishing. Just minutes to Northwestern Medicine, health clubs, golf courses and easy access to the Randall Rd. corridor shops and restaurants, including Trader Joes, Coopers Hawk, Lifetime Fitness, Target, Costco, Algonquin Commons, and more.
Property Specifics
| Condos/Townhomes | |
| 2 | |
| — | |
| 2025 | |
| — | |
| CHARLOTTE 02E | |
| No | |
| — |
| Kane | |
| — | |
| 226 / Monthly | |
| — | |
| — | |
| — | |
| 12385048 | |
| 0305376003 |
Nearby Schools
| NAME: | DISTRICT: | DISTANCE: | |
|---|---|---|---|
|
Grade School
Westfield Community School |
300 | — | |
|
Middle School
Westfield Community School |
300 | Not in DB | |
|
High School
H D Jacobs High School |
300 | Not in DB | |
Property History
| DATE: | EVENT: | PRICE: | SOURCE: |
|---|---|---|---|
| 5 Jun, 2025 | Under contract | $423,990 | MRED MLS |
| 5 Jun, 2025 | Listed for sale | $423,990 | MRED MLS |
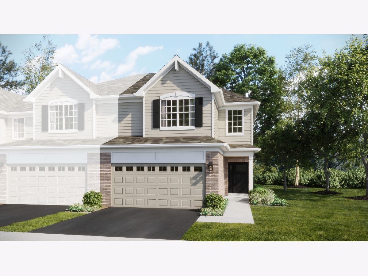
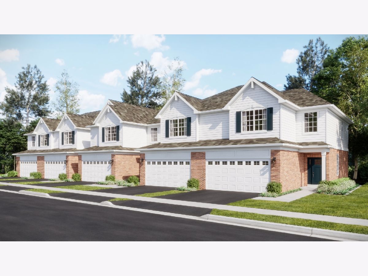
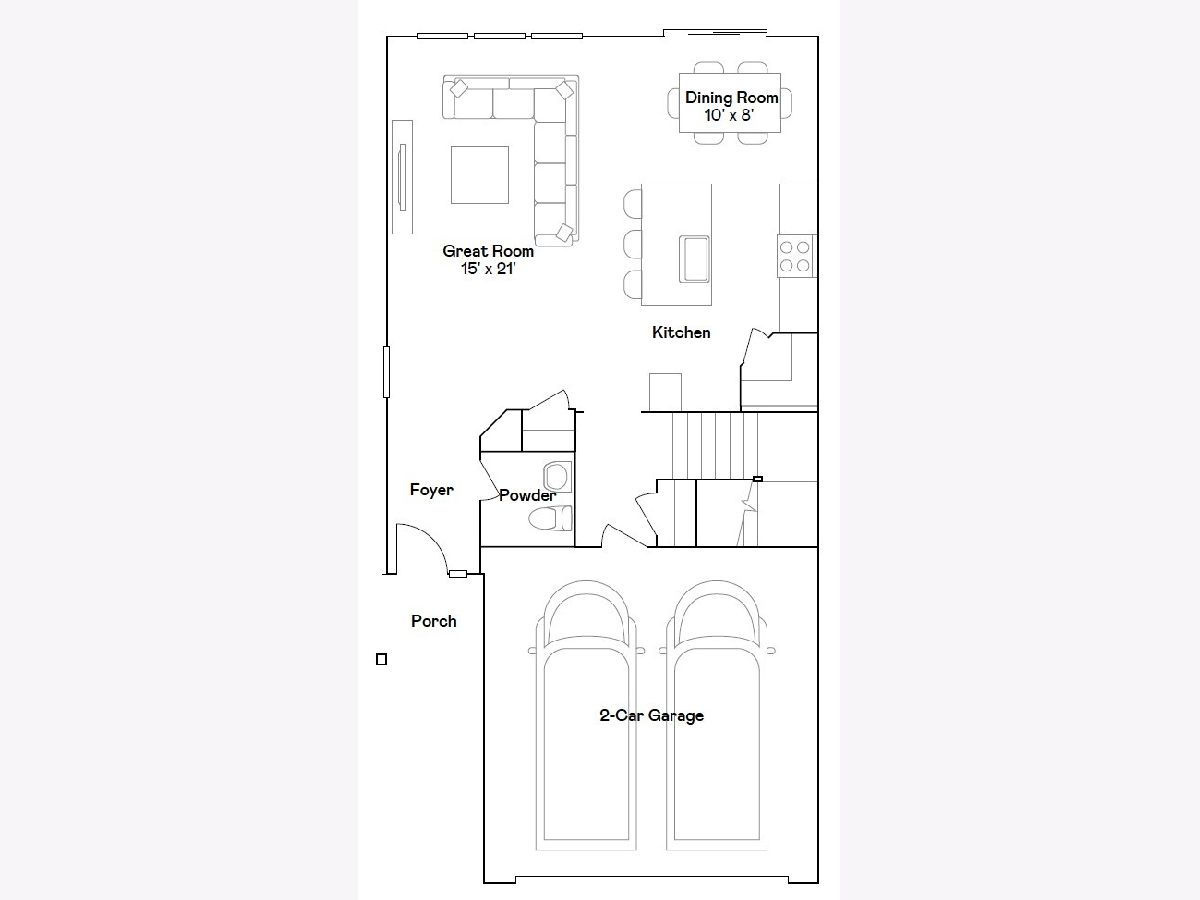
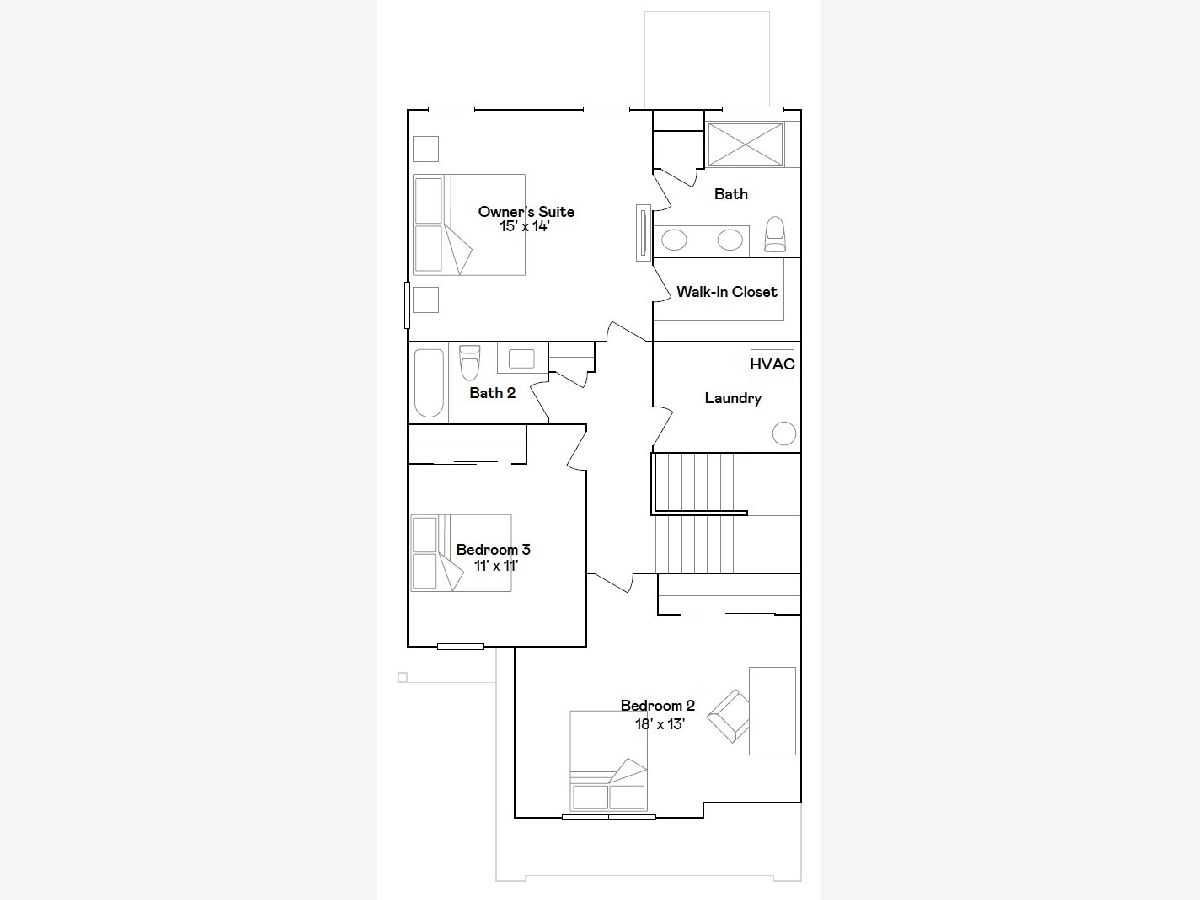
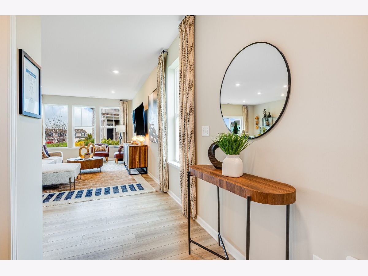
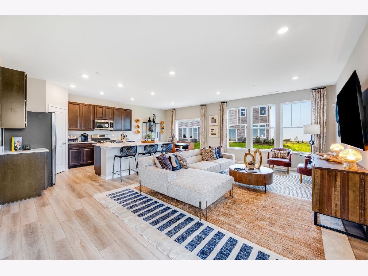
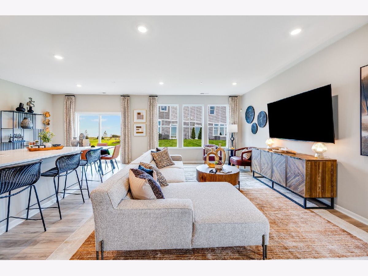
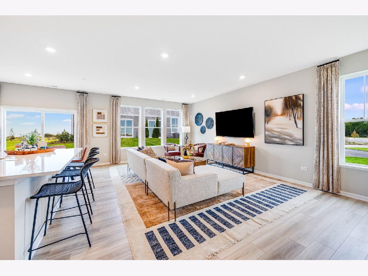
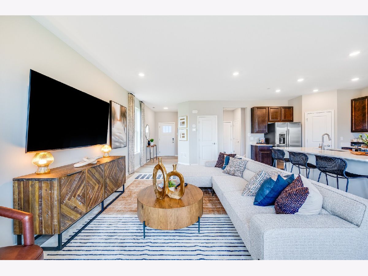
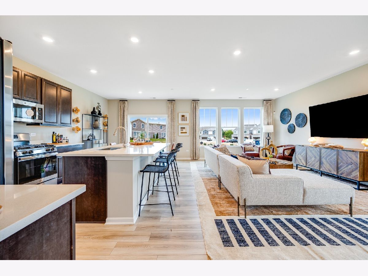
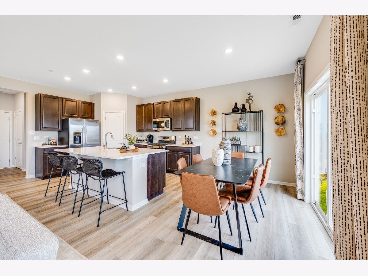
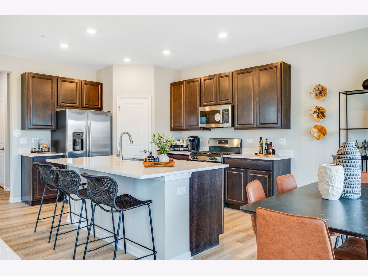
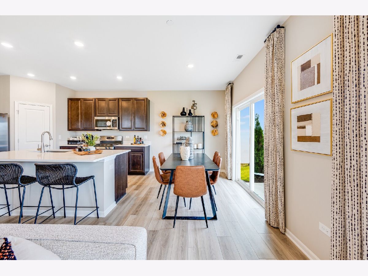
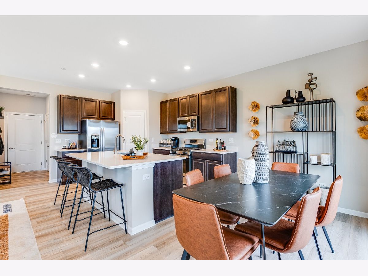
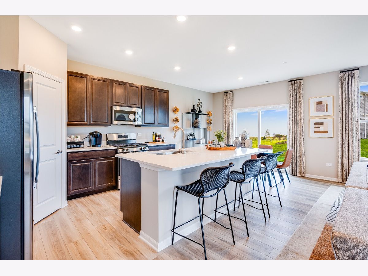
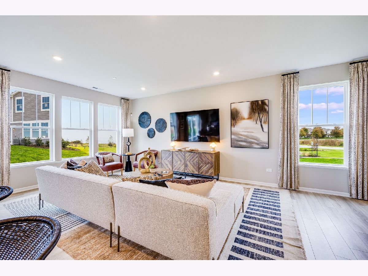
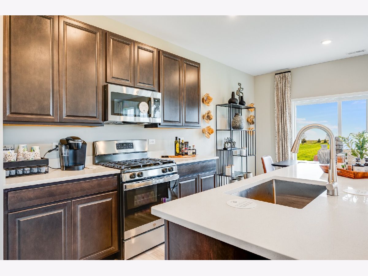
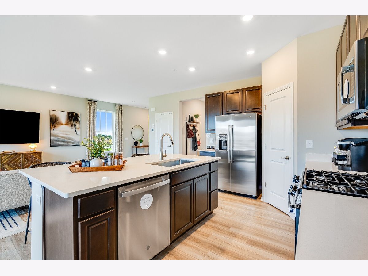
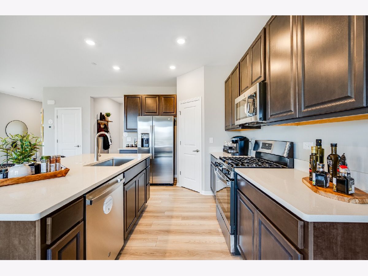
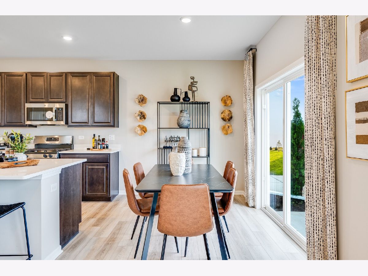
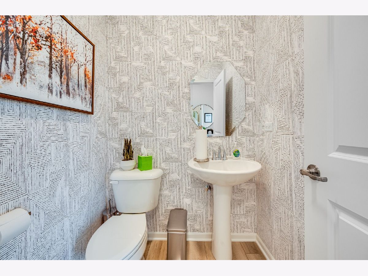
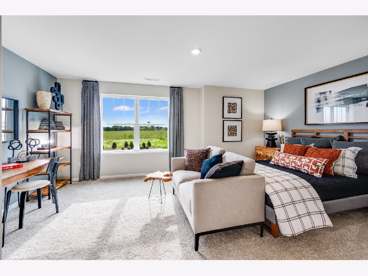
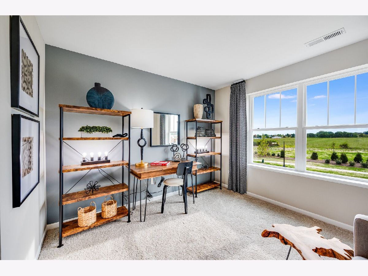
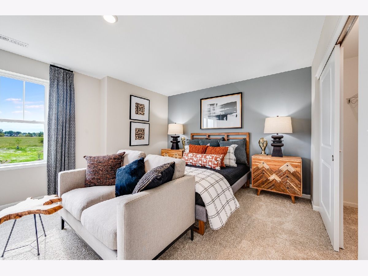
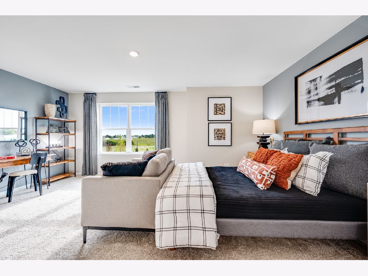
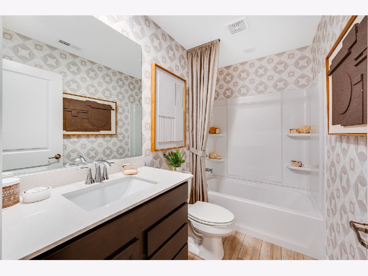
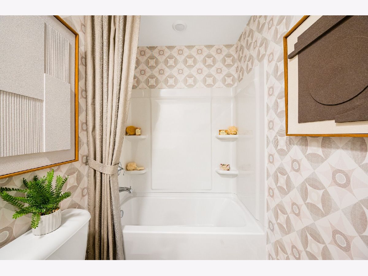
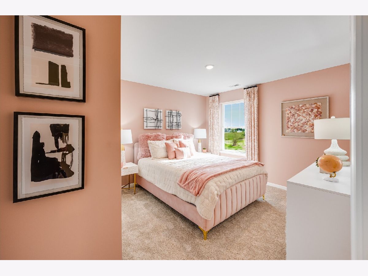
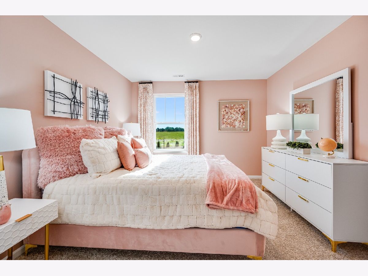
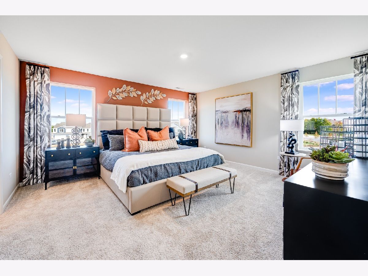
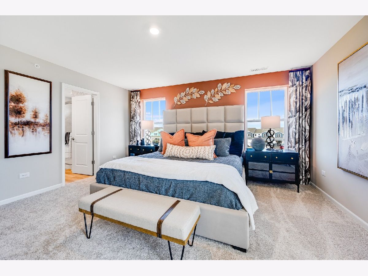
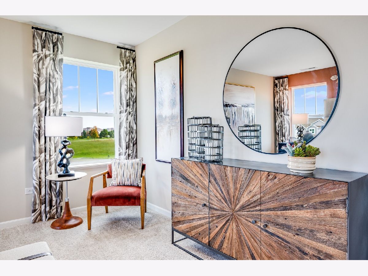
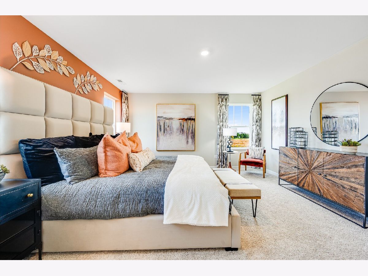
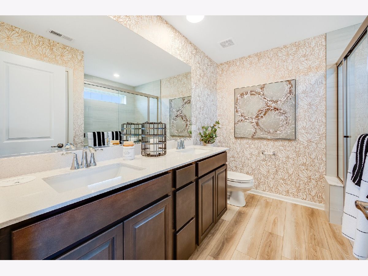
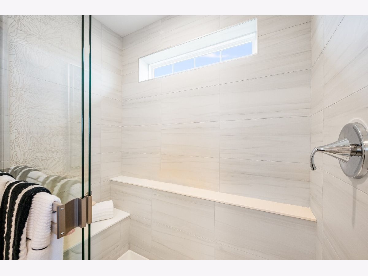
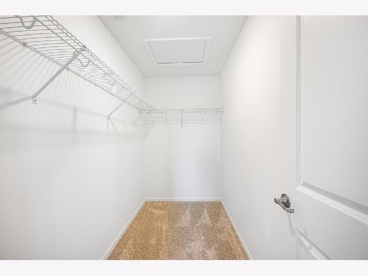
Room Specifics
Total Bedrooms: 3
Bedrooms Above Ground: 3
Bedrooms Below Ground: 0
Dimensions: —
Floor Type: —
Dimensions: —
Floor Type: —
Full Bathrooms: 3
Bathroom Amenities: —
Bathroom in Basement: —
Rooms: —
Basement Description: —
Other Specifics
| 2 | |
| — | |
| — | |
| — | |
| — | |
| 0 | |
| — | |
| — | |
| — | |
| — | |
| Not in DB | |
| — | |
| — | |
| — | |
| — |
Tax History
| Year | Property Taxes |
|---|
Contact Agent
Nearby Similar Homes
Nearby Sold Comparables
Contact Agent
Listing Provided By
HomeSmart Connect LLC

