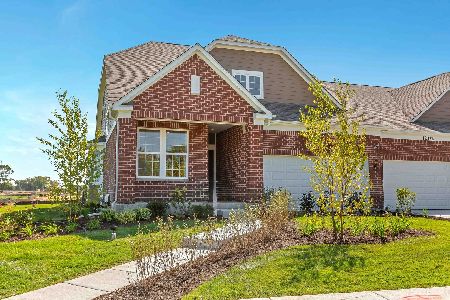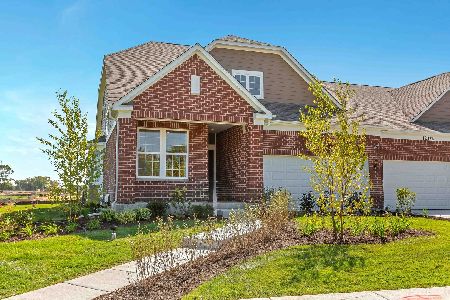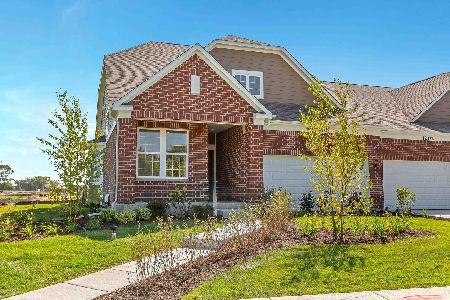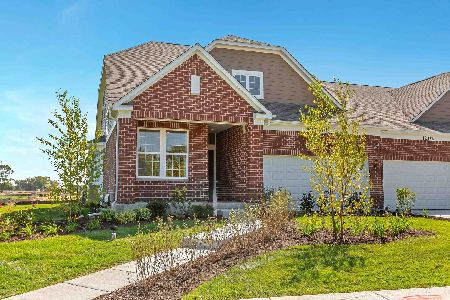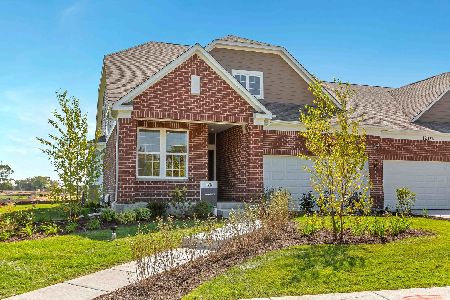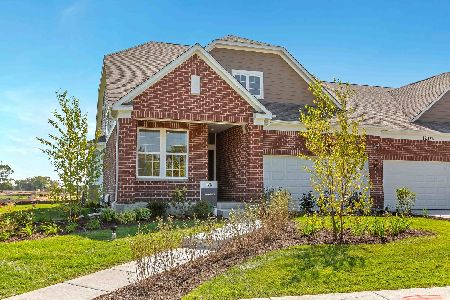12624 Derry Drive, Lemont, Illinois 60439
$589,113
|
For Sale
|
|
| Status: | Pending |
| Sqft: | 2,125 |
| Cost/Sqft: | $277 |
| Beds: | 3 |
| Baths: | 3 |
| Year Built: | 2025 |
| Property Taxes: | $0 |
| Days On Market: | 187 |
| Lot Size: | 0,00 |
Description
Welcome home to Gleneagles in Lemont school district! We offer open concept plans for today's lifestyle. The Abbeyville ranch duplex welcomes you with beautiful finishes and great options throughout. This home features luxury vinyl plank flooring in all rooms except for the deep carpeted bedrooms. Your chef's kitchen is complete with 42" white cabinets with crown molding, a large island with pendant lighting and SS appliances with Quartz countertops. It also features quiet close cabinets and pull-out shelves and a tile backsplash. You have plenty of storage in the unfinished basement with bath plumbing rough-in. You will love your owner's bedroom suite that is tucked away for privacy. Picture yourself relaxing in your ensuite bath after a day of golf or shopping. Your elegant bath has a double bowl vanity with quartz counter and large ceramic-tiled shower. This Abbeyville includes the optional finished 2nd floor loft, bedroom and full bath, 9' unfinished basement with bath plumbing rough-in, upgraded kitchen and additional upgrades. You will appreciate our included features like Smart Home wiring; fully sodded homesite and concrete drive. Homesite 34002. Photos of model home shown with some options not included at this price.
Property Specifics
| Condos/Townhomes | |
| 2 | |
| — | |
| 2025 | |
| — | |
| ABBEYVILLE | |
| No | |
| — |
| Cook | |
| — | |
| 286 / Monthly | |
| — | |
| — | |
| — | |
| 12438291 | |
| 22263060160000 |
Nearby Schools
| NAME: | DISTRICT: | DISTANCE: | |
|---|---|---|---|
|
Grade School
Oakwood Elementary School |
113A | — | |
|
Middle School
Old Quarry Middle School |
113A | Not in DB | |
|
High School
Lemont Twp High School |
210 | Not in DB | |
Property History
| DATE: | EVENT: | PRICE: | SOURCE: |
|---|---|---|---|
| 4 Aug, 2025 | Under contract | $589,113 | MRED MLS |
| 4 Aug, 2025 | Listed for sale | $589,113 | MRED MLS |
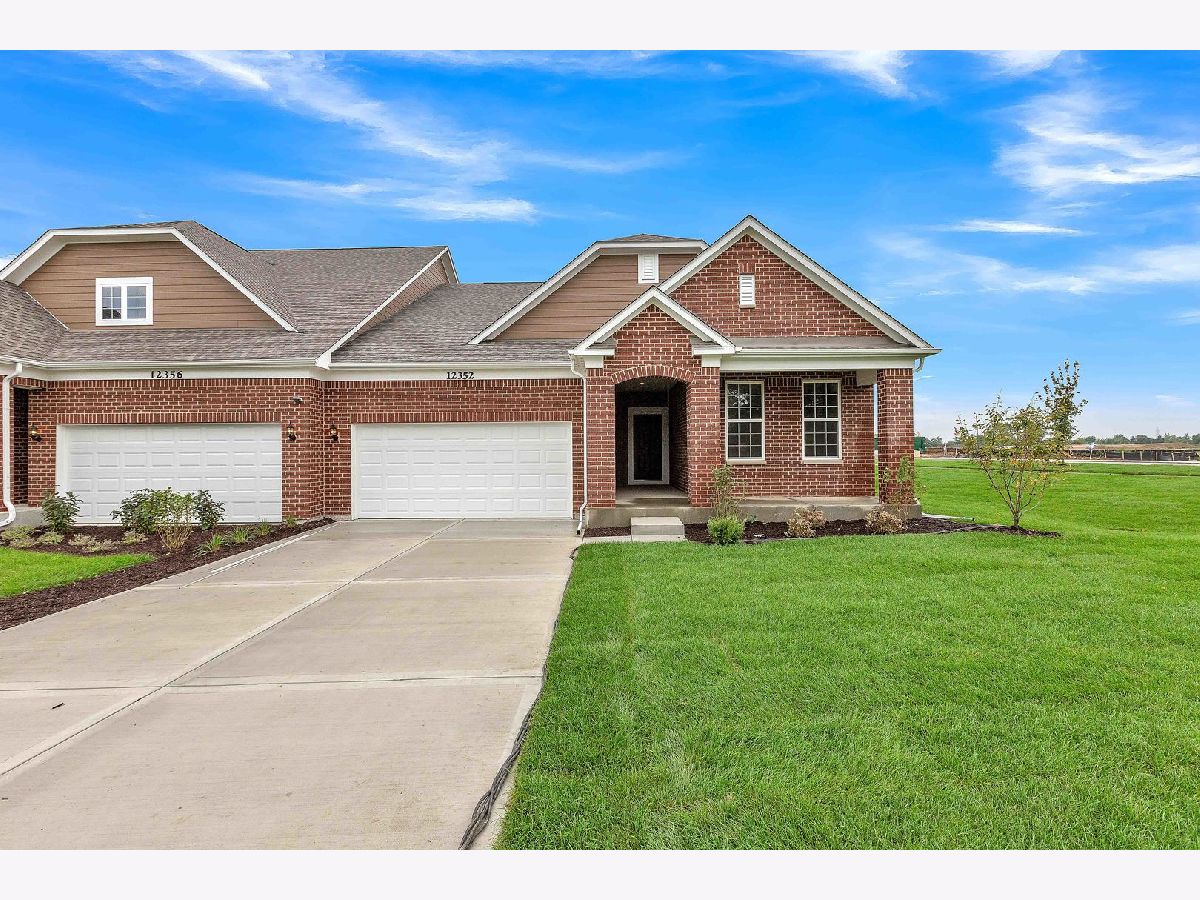












Room Specifics
Total Bedrooms: 3
Bedrooms Above Ground: 3
Bedrooms Below Ground: 0
Dimensions: —
Floor Type: —
Dimensions: —
Floor Type: —
Full Bathrooms: 3
Bathroom Amenities: Separate Shower,Double Sink
Bathroom in Basement: 0
Rooms: —
Basement Description: —
Other Specifics
| 2 | |
| — | |
| — | |
| — | |
| — | |
| 4453 | |
| — | |
| — | |
| — | |
| — | |
| Not in DB | |
| — | |
| — | |
| — | |
| — |
Tax History
| Year | Property Taxes |
|---|
Contact Agent
Nearby Similar Homes
Nearby Sold Comparables
Contact Agent
Listing Provided By
Twin Vines Real Estate Svcs

