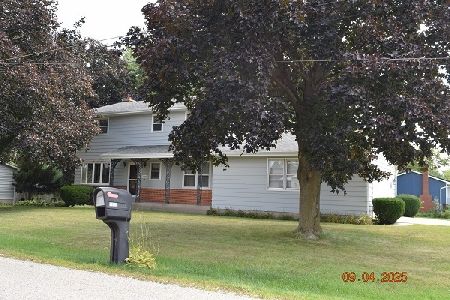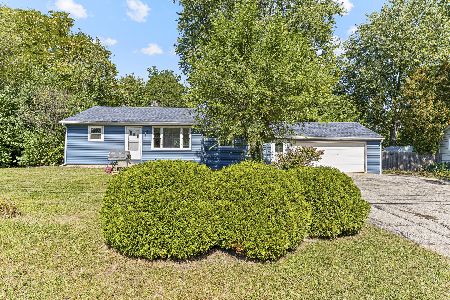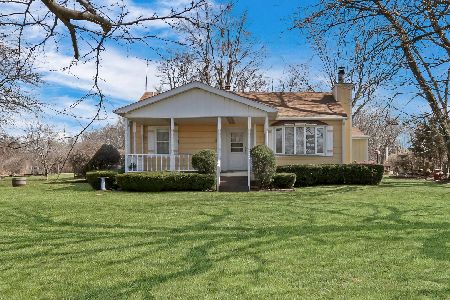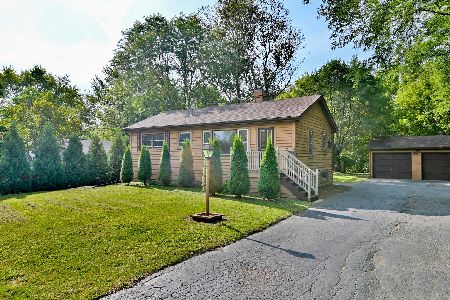12655 Warner Street, Beach Park, Illinois 60087
$274,800
|
For Sale
|
|
| Status: | New |
| Sqft: | 1,490 |
| Cost/Sqft: | $184 |
| Beds: | 3 |
| Baths: | 2 |
| Year Built: | 1960 |
| Property Taxes: | $5,252 |
| Days On Market: | 0 |
| Lot Size: | 0,00 |
Description
Welcome to this charming Cape Cod in the heart of Beach Park! This 1.5-story home offers 3 bedrooms and 1.5 baths, blending comfort and functionality with plenty of room to make it your own. Tucked away on a quiet dead-end street, you'll enjoy both privacy and convenience, just minutes from shopping and everyday essentials. Step inside to a spacious main level featuring a huge dining room-perfect for family gatherings or entertaining friends. The laminate flooring (2019) and ceramic tile countertops add modern touches, while the bright kitchen invites you to start your day with a cozy cup of coffee or tea. Upstairs, you'll find additional bedrooms with a warm, welcoming layout that fits any lifestyle. This home has siding, gutters, roof, furnace, and A/C all replaced in 2019, a brand-new sump pump in 2024, plus a washer/dryer only 6 months old. The crawl space has a concrete foundation with a drain tile system (2019), ensuring lasting stability. Car enthusiasts, mechanics, landscapers, or creatives will fall in love with the incredible garage space-two large garages with a total of 7.5 car spaces! The oversized garage even has its own electrical feed and 220 amp service, offering endless possibilities for work, storage, or hobbies. Outside, the spacious yard is perfect for bonfires, summer barbecues, or simply relaxing under the stars. Home sits on 3 large lots so plenty of room to expand. With an ADT security system already in place (transferable to the new owner), this home truly has it all-comfort, updates, and space for every dream. Don't miss the chance to make this wonderful Beach Park home yours!
Property Specifics
| Single Family | |
| — | |
| — | |
| 1960 | |
| — | |
| — | |
| No | |
| — |
| Lake | |
| — | |
| 0 / Not Applicable | |
| — | |
| — | |
| — | |
| 12479591 | |
| 08063020140000 |
Nearby Schools
| NAME: | DISTRICT: | DISTANCE: | |
|---|---|---|---|
|
Grade School
H R Mccall Elementary School |
60 | — | |
|
Middle School
Jack Benny Middle School |
60 | Not in DB | |
|
High School
Waukegan High School |
60 | Not in DB | |
Property History
| DATE: | EVENT: | PRICE: | SOURCE: |
|---|---|---|---|
| 27 May, 2009 | Sold | $134,000 | MRED MLS |
| 17 Apr, 2009 | Under contract | $139,999 | MRED MLS |
| — | Last price change | $154,900 | MRED MLS |
| 20 Dec, 2008 | Listed for sale | $154,900 | MRED MLS |
| 13 May, 2019 | Sold | $182,000 | MRED MLS |
| 7 Apr, 2019 | Under contract | $179,900 | MRED MLS |
| 1 Apr, 2019 | Listed for sale | $179,900 | MRED MLS |
| 24 Sep, 2025 | Listed for sale | $274,800 | MRED MLS |
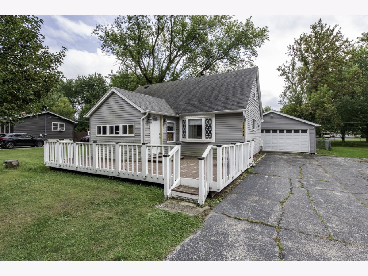
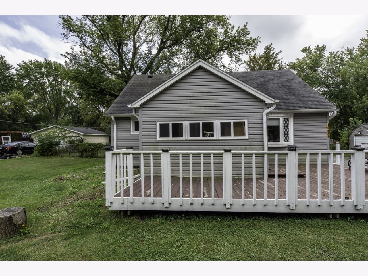
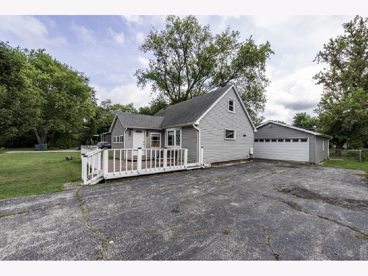
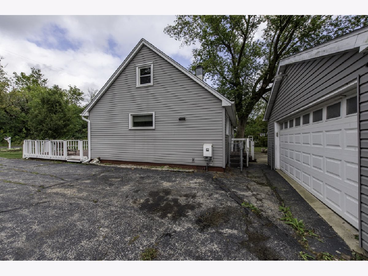
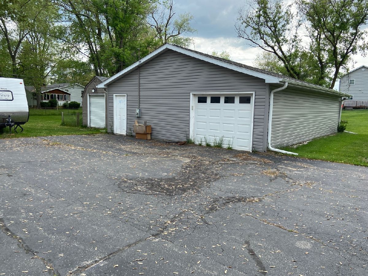
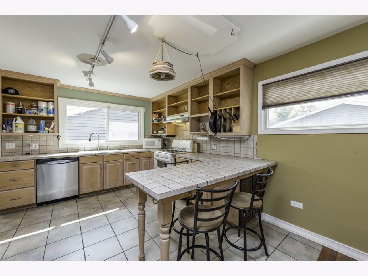
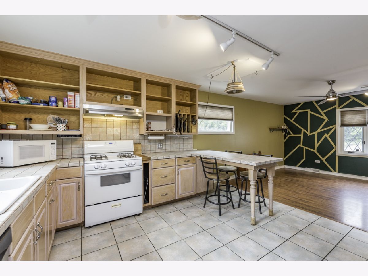
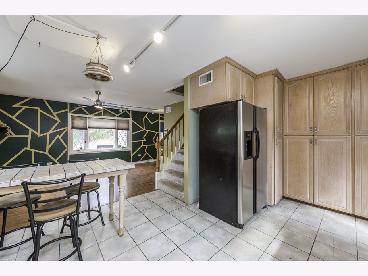
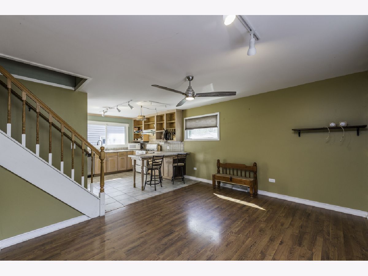
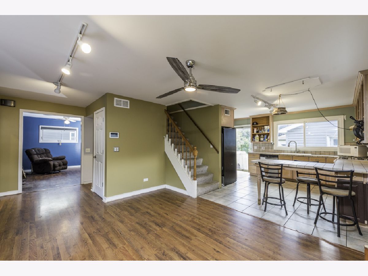
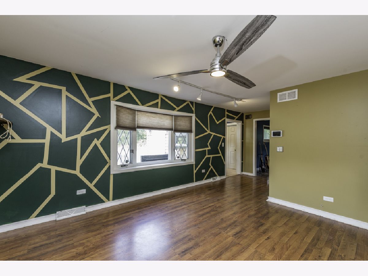
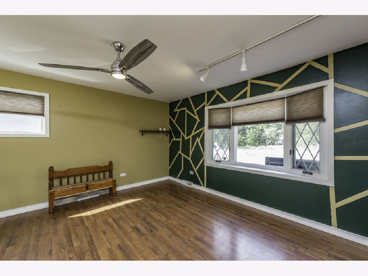
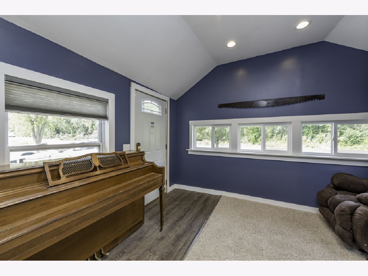
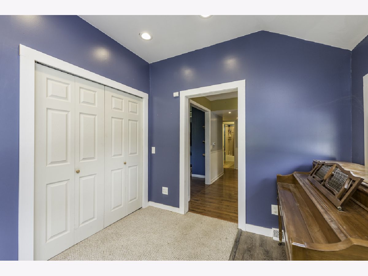
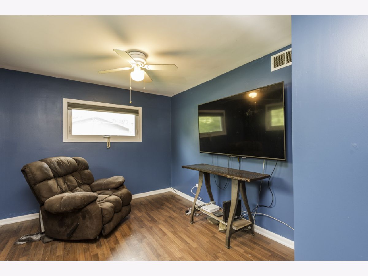
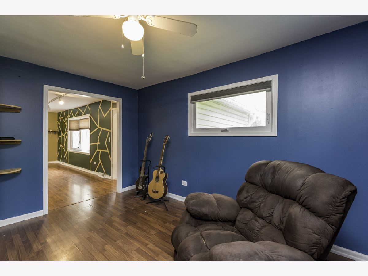
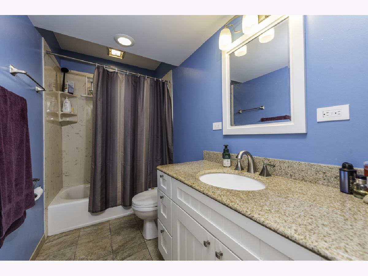
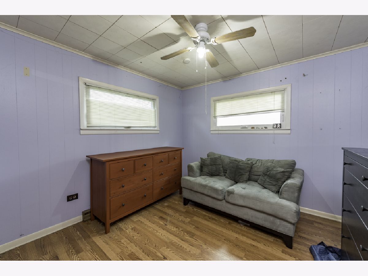
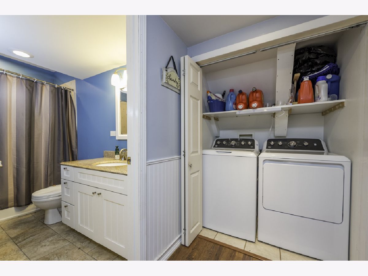
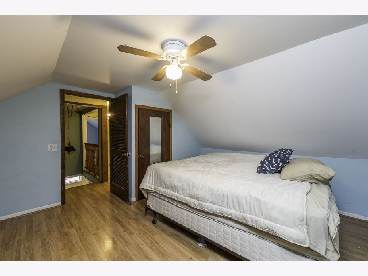
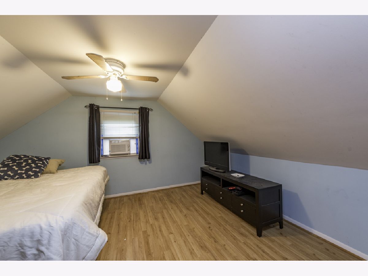
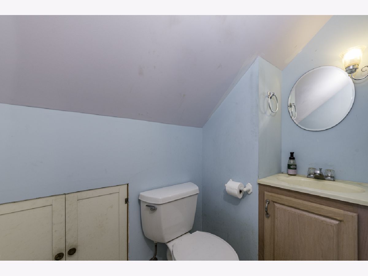
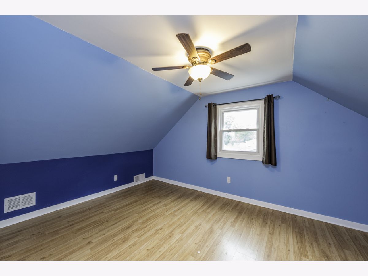
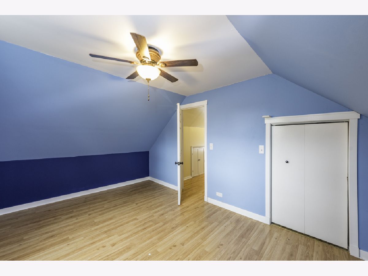
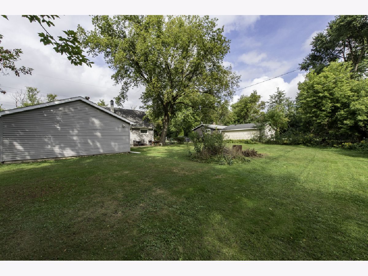
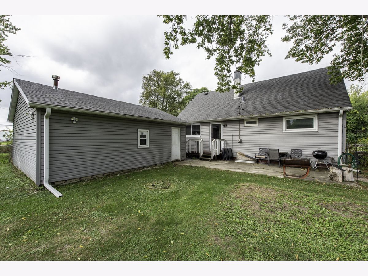
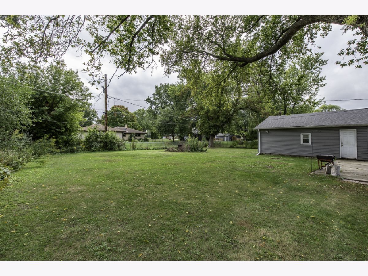
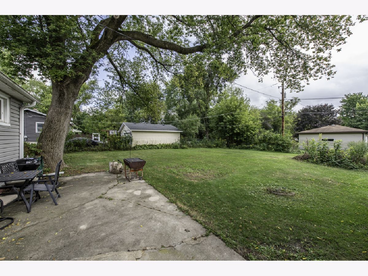
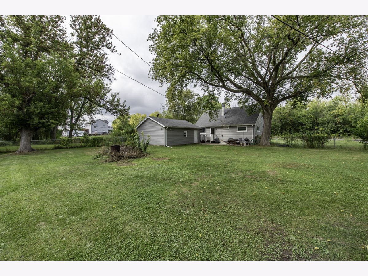
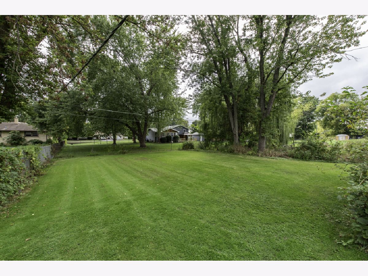
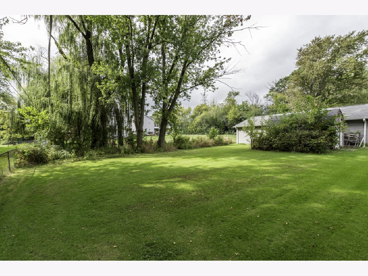
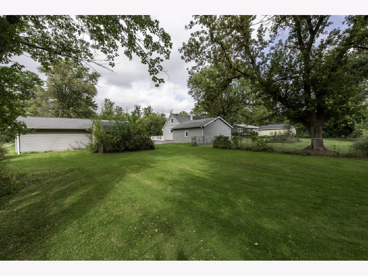
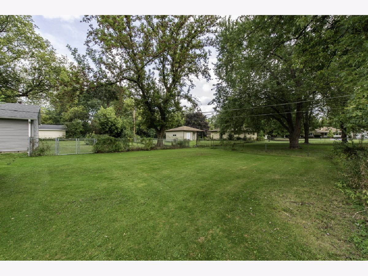
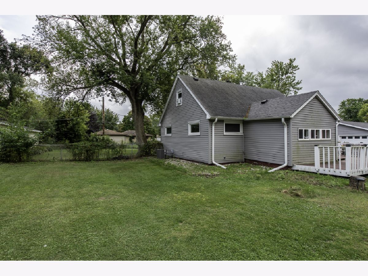
Room Specifics
Total Bedrooms: 3
Bedrooms Above Ground: 3
Bedrooms Below Ground: 0
Dimensions: —
Floor Type: —
Dimensions: —
Floor Type: —
Full Bathrooms: 2
Bathroom Amenities: —
Bathroom in Basement: 0
Rooms: —
Basement Description: —
Other Specifics
| 7.5 | |
| — | |
| — | |
| — | |
| — | |
| 150X134 | |
| — | |
| — | |
| — | |
| — | |
| Not in DB | |
| — | |
| — | |
| — | |
| — |
Tax History
| Year | Property Taxes |
|---|---|
| 2009 | $3,916 |
| 2019 | $3,411 |
| 2025 | $5,252 |
Contact Agent
Nearby Similar Homes
Nearby Sold Comparables
Contact Agent
Listing Provided By
HomeSmart Connect LLC

