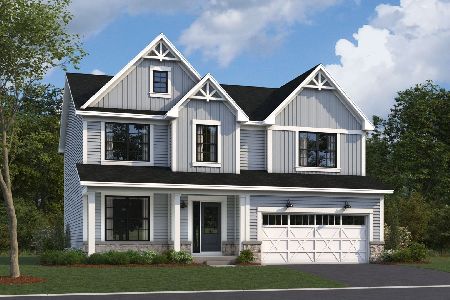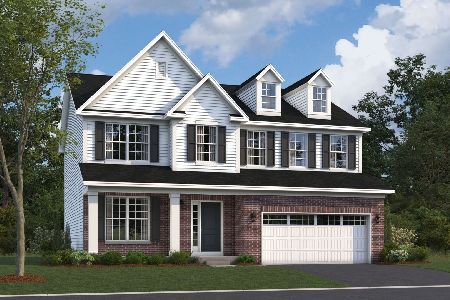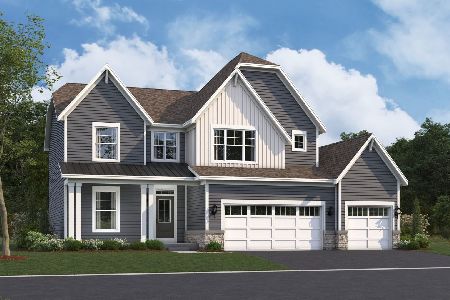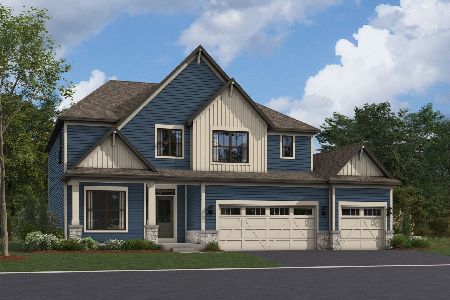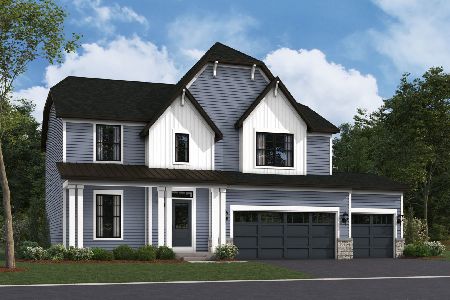12740 Hawks Bill Lane, Plainfield, Illinois 60585
$684,999
|
For Sale
|
|
| Status: | Pending |
| Sqft: | 4,277 |
| Cost/Sqft: | $160 |
| Beds: | 4 |
| Baths: | 4 |
| Year Built: | 2006 |
| Property Taxes: | $13,207 |
| Days On Market: | 52 |
| Lot Size: | 0,25 |
Description
Welcome to Shenandoah in North Plainfield. This executive home w/4200 sq ft of finished living space has luxury finishes and appointed with trim & ceiling details throughout home. Dedicated first floor office space as well as formal living and dining area. Large eat-in kitchen for gatherings. Kitchen doesn't disappoint with double ovens, granite and tile backsplash. The added convenience of several cabinets are outfitted with pull-out shelves. Upstairs has master suite and bath, 3 additional large bedrooms and full bathroom with double sinks and separate toilet/tub. The deep pour basement is fully finished with large family room, kitchenette, 2 rooms that are flex space, dedicated exercise area and full bathroom. The outdoor space is well appointed has new wood look patio and well manicured beds. The raised garden beds make you want to plant your vegetables for a great harvest. Located in North Plainfield HS district and close to shopping and all amenities. Quick Close Possible. Upgrades/Features under additional information tab.
Property Specifics
| Single Family | |
| — | |
| — | |
| 2006 | |
| — | |
| — | |
| No | |
| 0.25 |
| Will | |
| Shenandoah | |
| 269 / Annual | |
| — | |
| — | |
| — | |
| 12478224 | |
| 0701312030160000 |
Nearby Schools
| NAME: | DISTRICT: | DISTANCE: | |
|---|---|---|---|
|
Grade School
Eagle Pointe Elementary School |
202 | — | |
|
Middle School
Heritage Grove Middle School |
202 | Not in DB | |
|
High School
Plainfield North High School |
202 | Not in DB | |
Property History
| DATE: | EVENT: | PRICE: | SOURCE: |
|---|---|---|---|
| 30 Oct, 2025 | Under contract | $684,999 | MRED MLS |
| — | Last price change | $689,500 | MRED MLS |
| 23 Sep, 2025 | Listed for sale | $689,500 | MRED MLS |
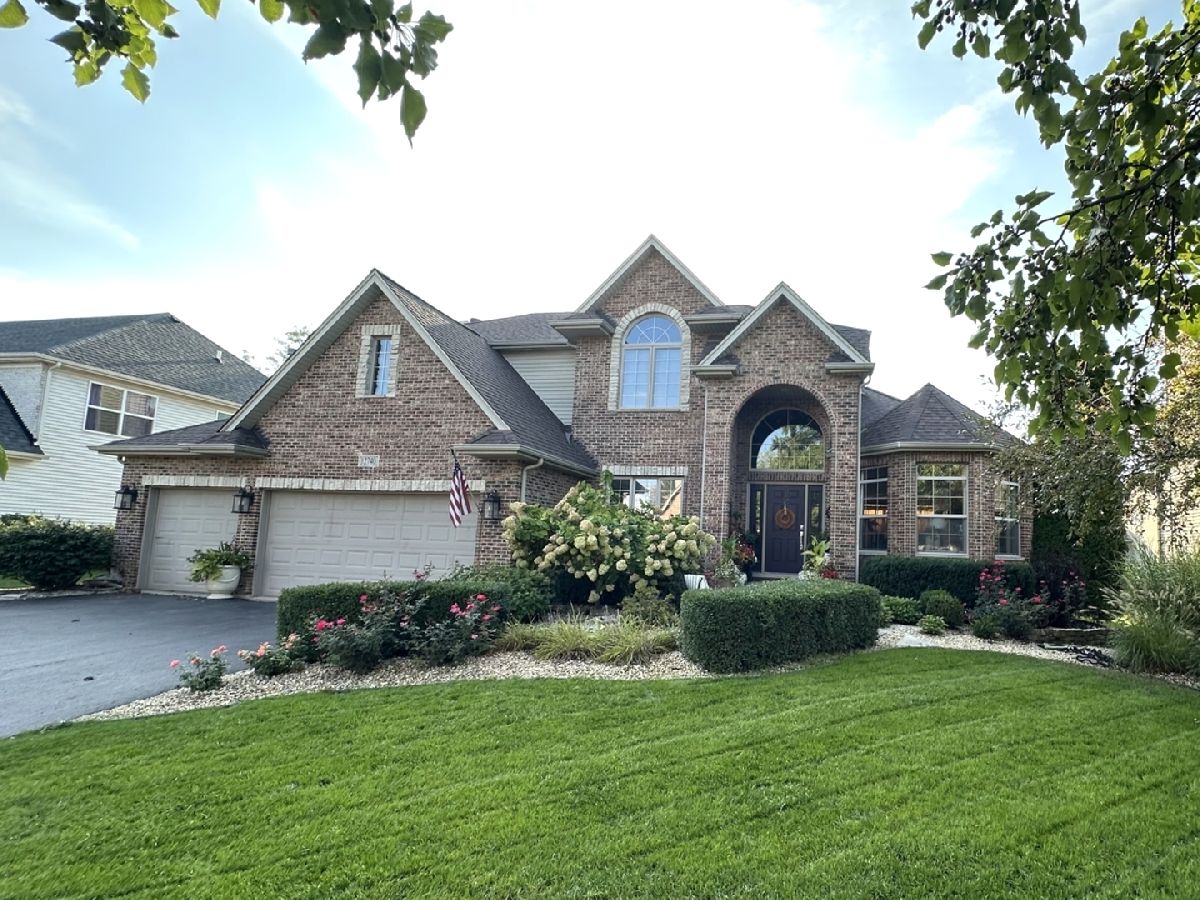
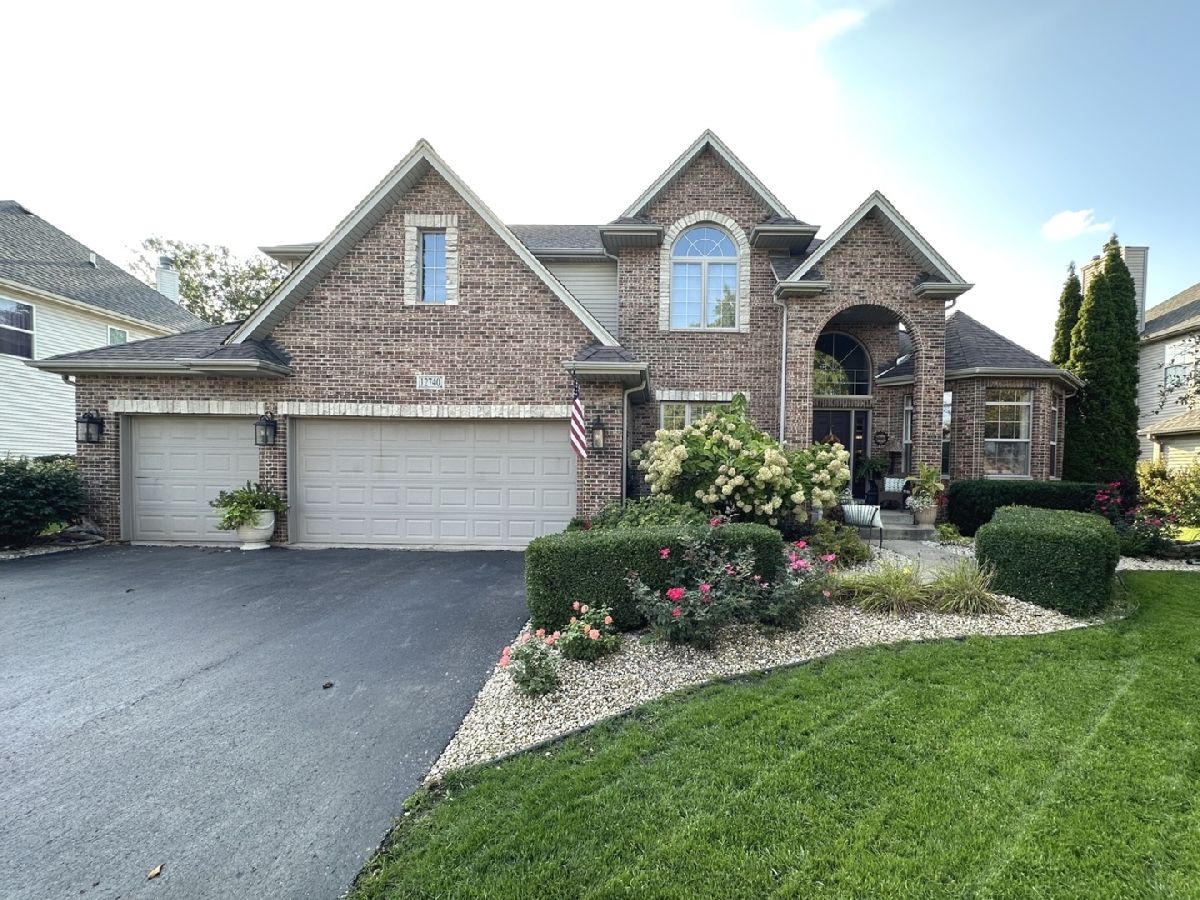
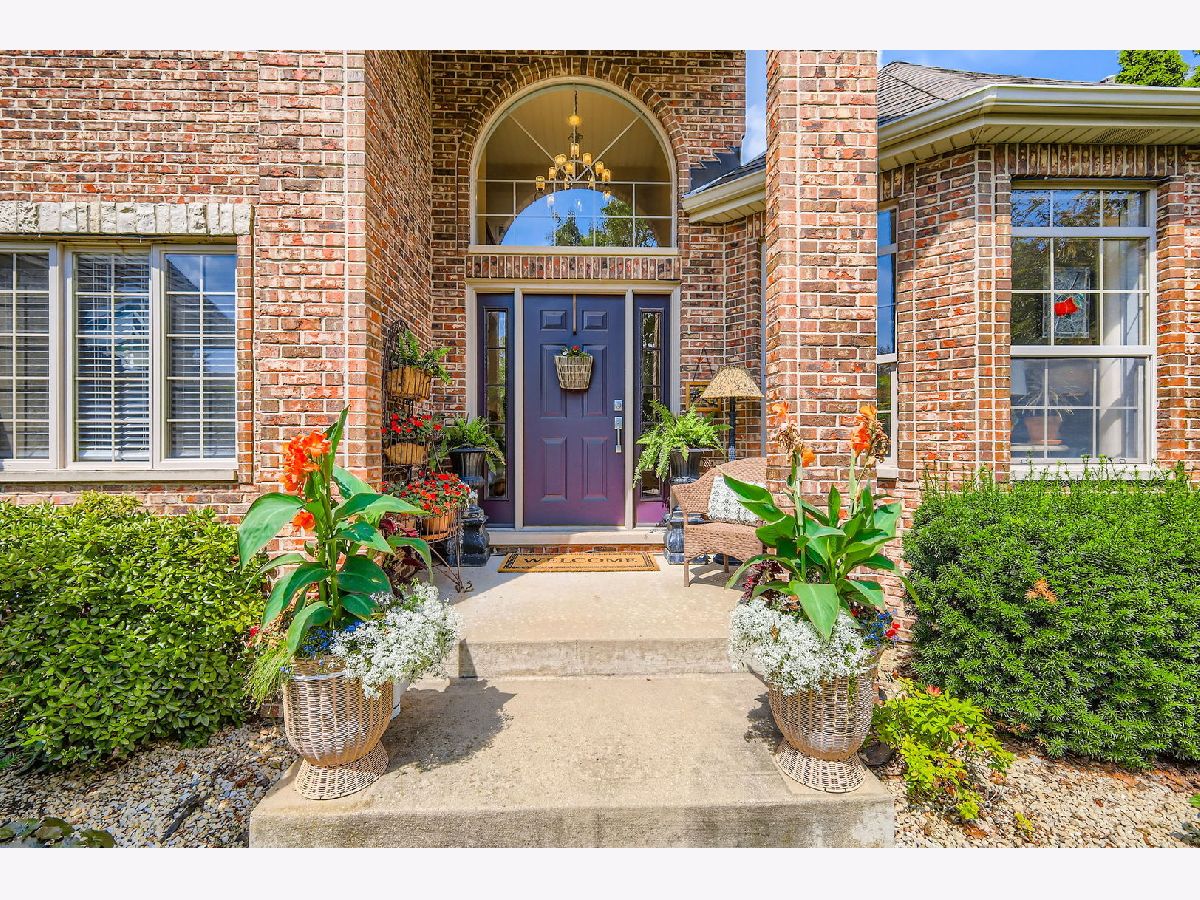






































Room Specifics
Total Bedrooms: 5
Bedrooms Above Ground: 4
Bedrooms Below Ground: 1
Dimensions: —
Floor Type: —
Dimensions: —
Floor Type: —
Dimensions: —
Floor Type: —
Dimensions: —
Floor Type: —
Full Bathrooms: 4
Bathroom Amenities: Whirlpool,Separate Shower,Double Sink
Bathroom in Basement: 1
Rooms: —
Basement Description: —
Other Specifics
| 3 | |
| — | |
| — | |
| — | |
| — | |
| 88X125 | |
| — | |
| — | |
| — | |
| — | |
| Not in DB | |
| — | |
| — | |
| — | |
| — |
Tax History
| Year | Property Taxes |
|---|---|
| 2025 | $13,207 |
Contact Agent
Nearby Similar Homes
Nearby Sold Comparables
Contact Agent
Listing Provided By
HomeSmart Realty Group


