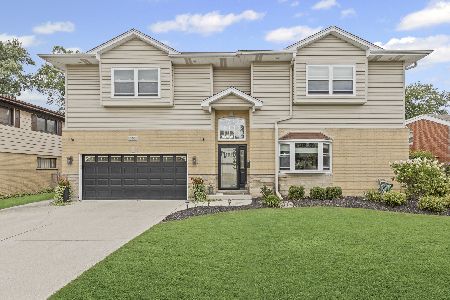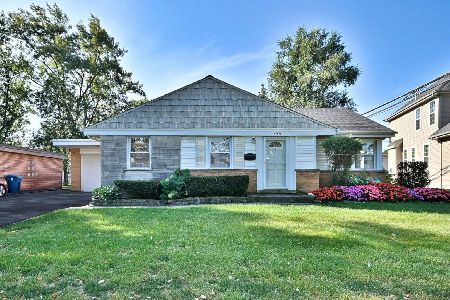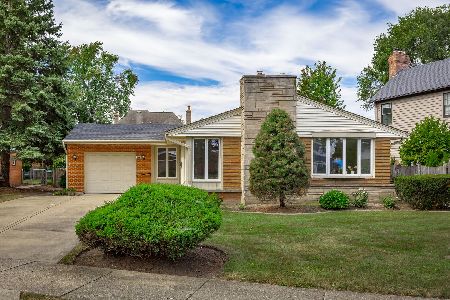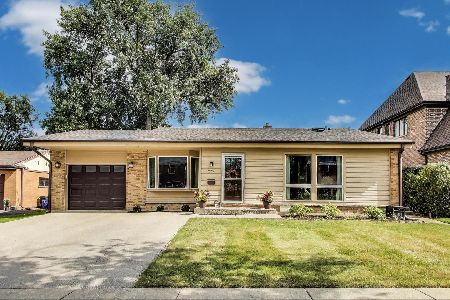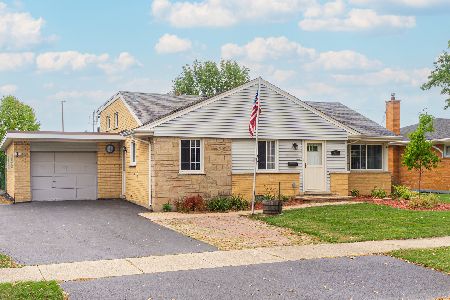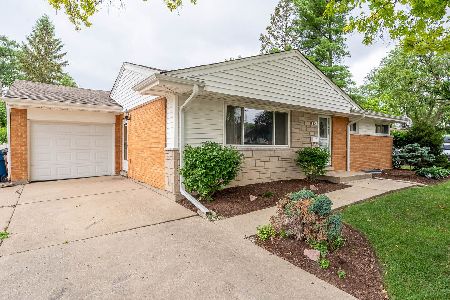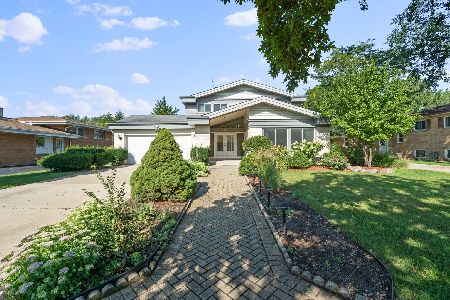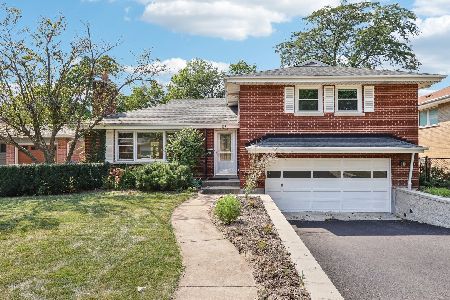128 Linden Avenue, Elmhurst, Illinois 60126
$699,900
|
For Sale
|
|
| Status: | New |
| Sqft: | 1,846 |
| Cost/Sqft: | $379 |
| Beds: | 5 |
| Baths: | 3 |
| Year Built: | 1957 |
| Property Taxes: | $11,182 |
| Days On Market: | 5 |
| Lot Size: | 0,00 |
Description
Custom-built Brynhaven split level in the center of Elmhurst - walk to town, train, schools and parks. Nearly 3,000sf finished with 5 beds, 3 full baths, tons of windows with natural light throughout, exposed brick walls, primary bedroom with en-suite bathroom, updated kitchen with custom cabinetry, granite counters, SS appliances, large island and separate eating area, huge living room with see-through fireplace, finished lower level with huge rec room, 5th bedroom, full bathroom, wet bar, and laundry room. Professionally landscaped, oversized 2 car detached garage, brick paver patio, and extra wide driveway. Blocks to K-8 at Edison/Sandburg and downtown Elmhurst and the Metra. Completely refreshed interior painting and ready for a quick closing.
Property Specifics
| Single Family | |
| — | |
| — | |
| 1957 | |
| — | |
| Split Level | |
| No | |
| — |
| — | |
| Brynhaven | |
| 0 / Not Applicable | |
| — | |
| — | |
| — | |
| 12503040 | |
| 0601400025 |
Nearby Schools
| NAME: | DISTRICT: | DISTANCE: | |
|---|---|---|---|
|
Grade School
Edison Elementary School |
205 | — | |
|
Middle School
Sandburg Middle School |
205 | Not in DB | |
|
High School
York Community High School |
205 | Not in DB | |
Property History
| DATE: | EVENT: | PRICE: | SOURCE: |
|---|---|---|---|
| 26 Jul, 2013 | Sold | $490,000 | MRED MLS |
| 20 Jun, 2013 | Under contract | $509,000 | MRED MLS |
| 7 Jun, 2013 | Listed for sale | $509,000 | MRED MLS |
| 15 Dec, 2015 | Under contract | $0 | MRED MLS |
| 5 Nov, 2015 | Listed for sale | $0 | MRED MLS |
| 2 Apr, 2018 | Sold | $539,900 | MRED MLS |
| 8 Feb, 2018 | Under contract | $539,900 | MRED MLS |
| 5 Feb, 2018 | Listed for sale | $539,900 | MRED MLS |
| 23 Oct, 2025 | Listed for sale | $699,900 | MRED MLS |
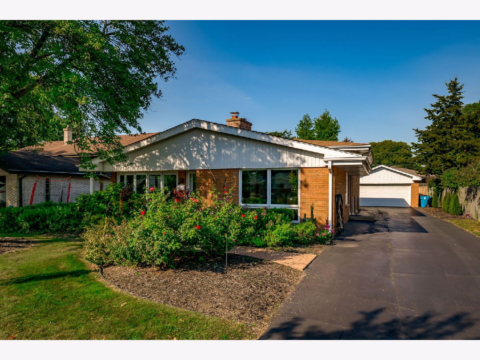
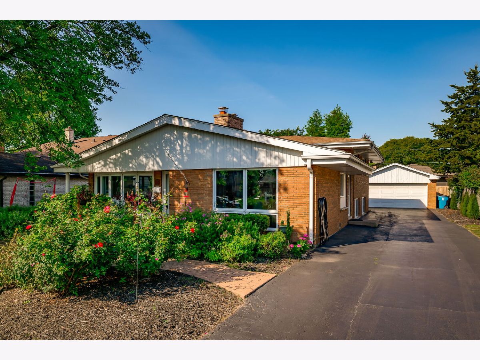
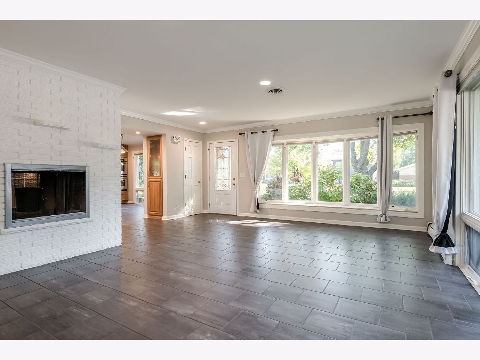
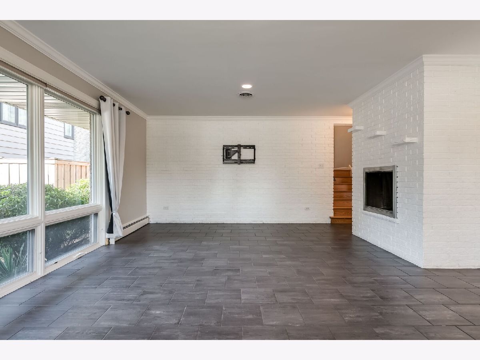
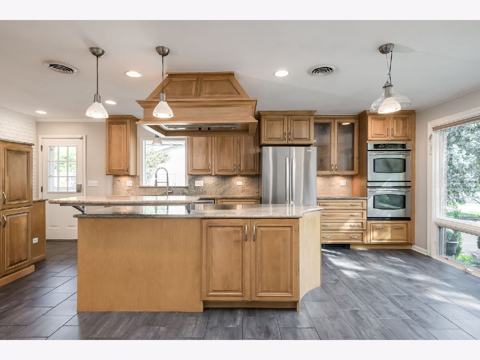
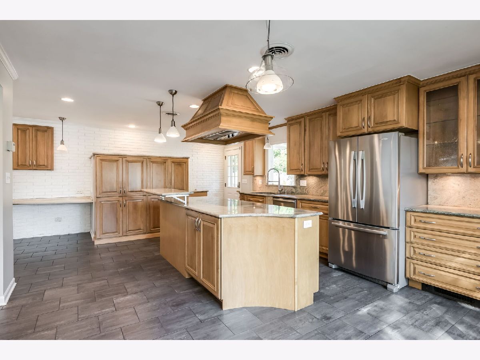
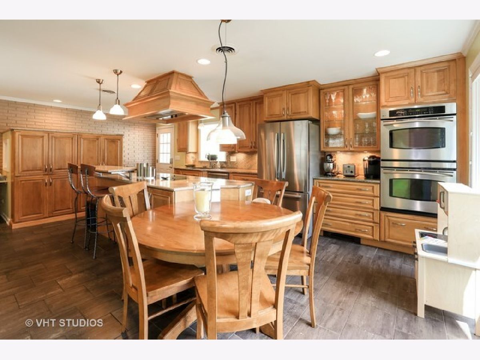
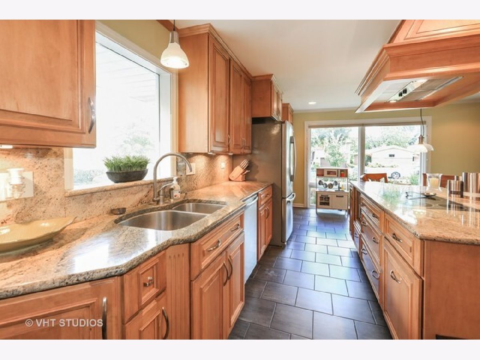
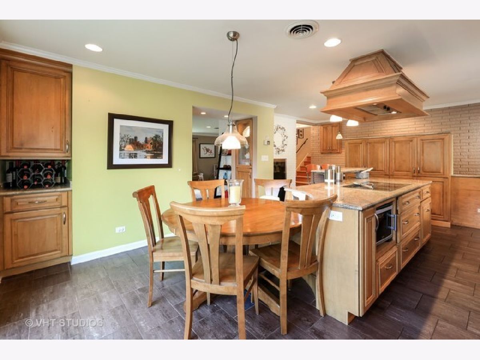
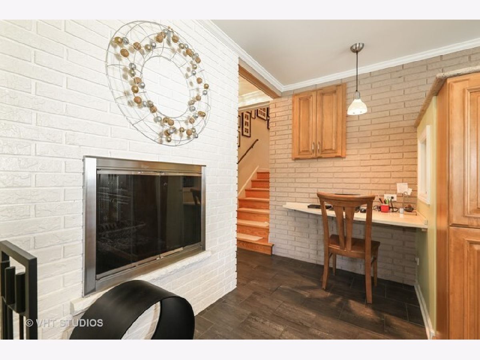
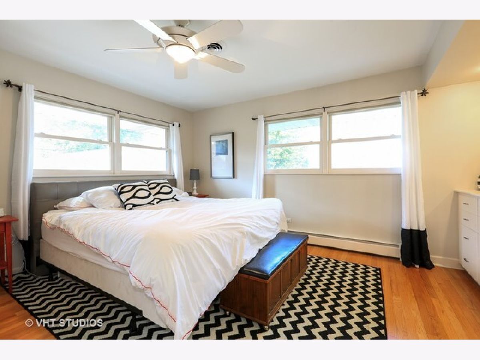
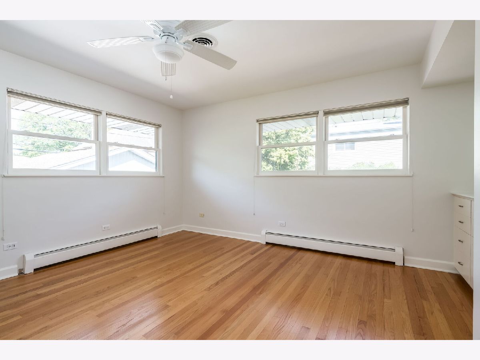
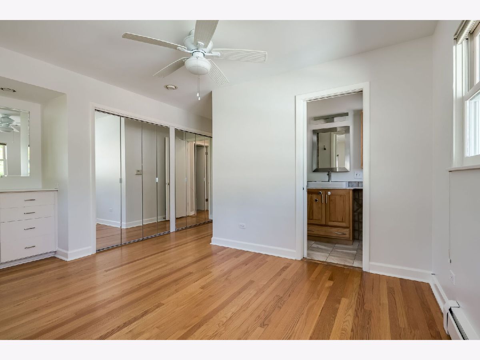
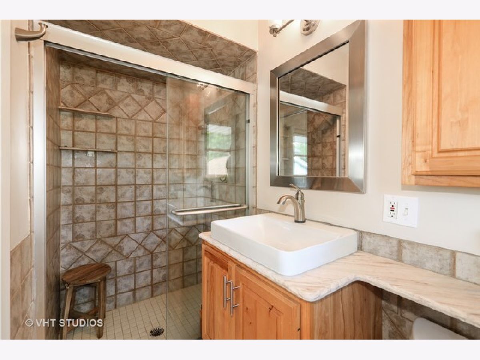
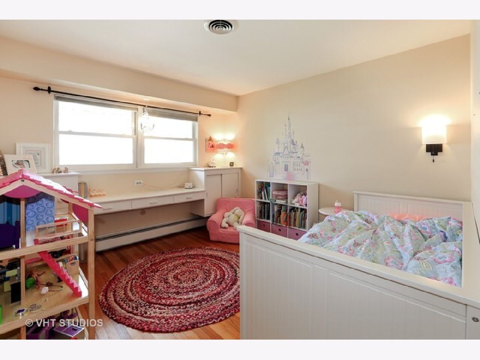
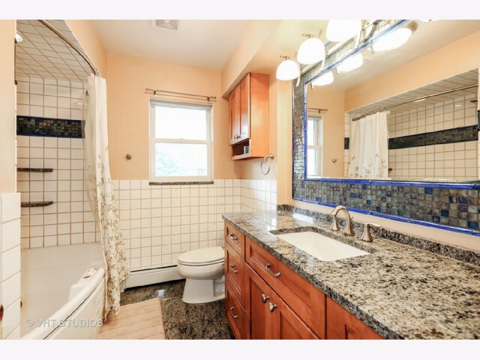
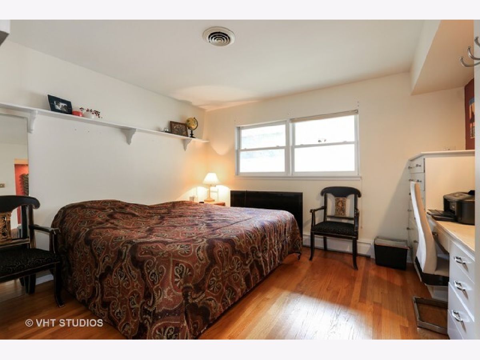
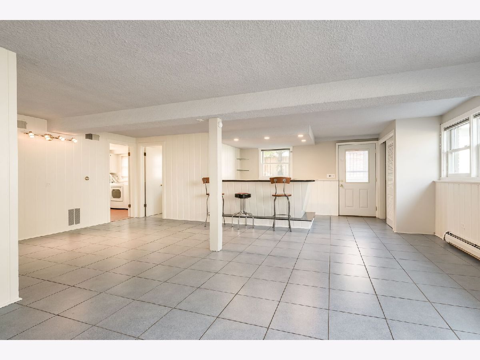
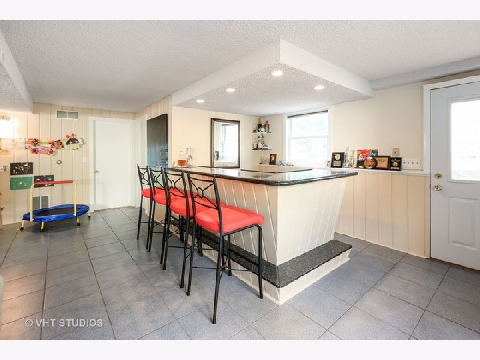
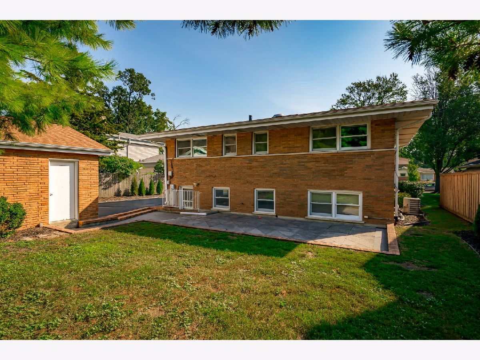
Room Specifics
Total Bedrooms: 5
Bedrooms Above Ground: 5
Bedrooms Below Ground: 0
Dimensions: —
Floor Type: —
Dimensions: —
Floor Type: —
Dimensions: —
Floor Type: —
Dimensions: —
Floor Type: —
Full Bathrooms: 3
Bathroom Amenities: Separate Shower
Bathroom in Basement: 1
Rooms: —
Basement Description: —
Other Specifics
| 2.5 | |
| — | |
| — | |
| — | |
| — | |
| 65 X 137 | |
| — | |
| — | |
| — | |
| — | |
| Not in DB | |
| — | |
| — | |
| — | |
| — |
Tax History
| Year | Property Taxes |
|---|---|
| 2013 | $8,405 |
| 2018 | $8,959 |
| 2025 | $11,182 |
Contact Agent
Nearby Similar Homes
Nearby Sold Comparables
Contact Agent
Listing Provided By
Berkshire Hathaway HomeServices Prairie Path REALT

