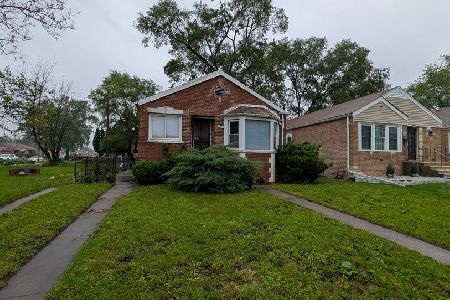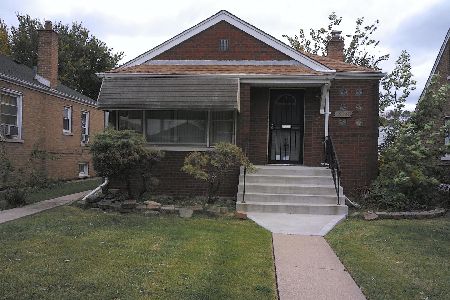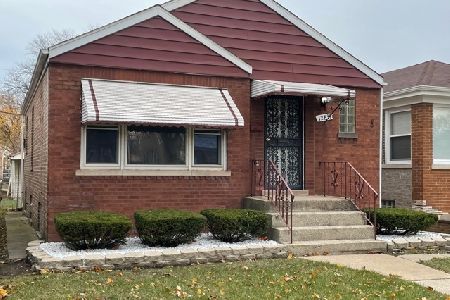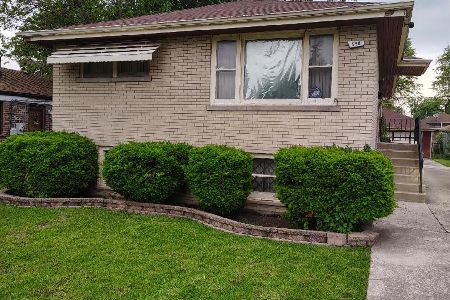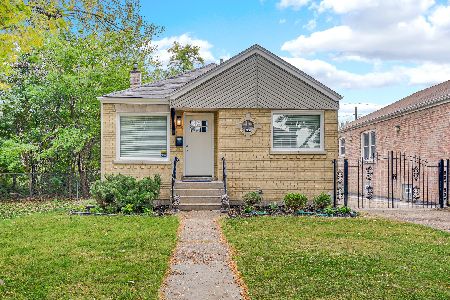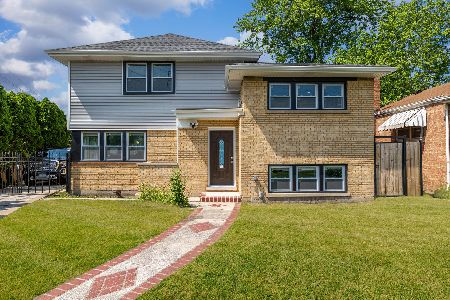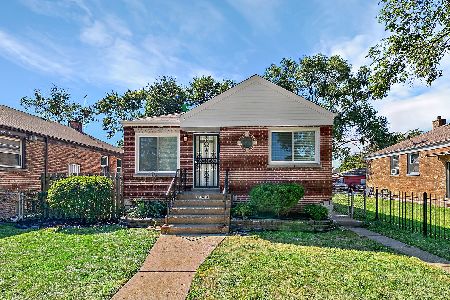12850 Parnell Avenue, West Pullman, Chicago, Illinois 60628
$265,000
|
For Sale
|
|
| Status: | Pending |
| Sqft: | 1,052 |
| Cost/Sqft: | $252 |
| Beds: | 3 |
| Baths: | 2 |
| Year Built: | 1952 |
| Property Taxes: | $2,260 |
| Days On Market: | 17 |
| Lot Size: | 0,11 |
Description
Awesome house in a great private location. Spacious living/ dining room combo with a tray ceiling & canned lites. Sharp all updated stylish kitchen with sleek, soft close cabinets, new quartz countertops, undermount sink, light & stainless-steel appliances. Both baths are beautifully remodeled with new tiling, fixtures & vanity. large primary bedroom. 2nd bedroom has access to the yard & can be used as an office or den too. 6 panel doors. New furnace & water tank. Main level is upgraded vinyl laminate floors & lower level has new carpeting. House has drain tile & a new sump pump. Professionally painted interior. All new lighting. Gorgeous basement has a large rec room with new carpeting, a spacious 4th bedroom, industrial styled ceiling & a big bath. Basement has glass block windows & an extra storage room. Newer circuit breakers. Nice laundry/ utility room with new sink. Alum gutters & trim. Great covered deck & patio yard. Oversized tall newer 22x22 garage with 10' overhead garage door & a party door to the yard. newer tuckpointing. Windows are replacement thermal pane windows.
Property Specifics
| Single Family | |
| — | |
| — | |
| 1952 | |
| — | |
| Raised ranch | |
| No | |
| 0.11 |
| Cook | |
| — | |
| 0 / Not Applicable | |
| — | |
| — | |
| — | |
| 12494308 | |
| 25331140270000 |
Nearby Schools
| NAME: | DISTRICT: | DISTANCE: | |
|---|---|---|---|
|
Grade School
Metcalfe Elementary School Commu |
299 | — | |
|
Middle School
Metcalfe Elementary School Commu |
299 | Not in DB | |
Property History
| DATE: | EVENT: | PRICE: | SOURCE: |
|---|---|---|---|
| 24 Oct, 2025 | Under contract | $265,000 | MRED MLS |
| 17 Oct, 2025 | Listed for sale | $265,000 | MRED MLS |
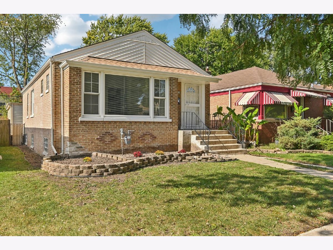
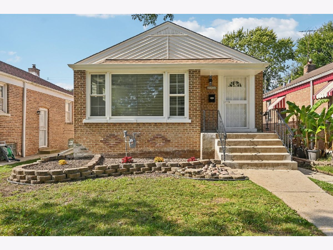
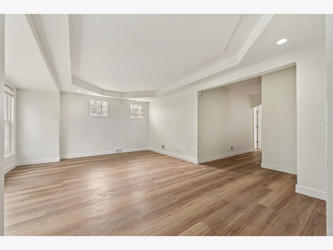
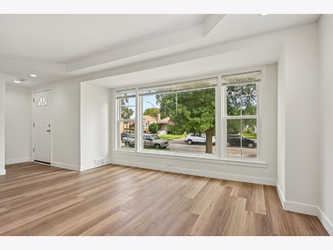
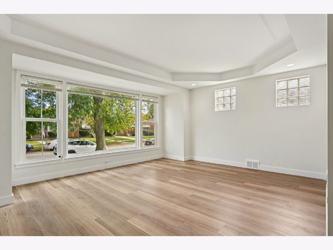
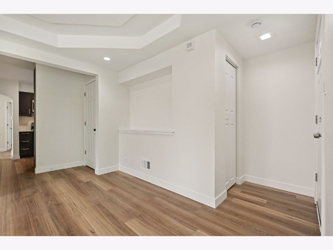
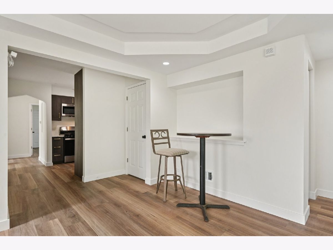
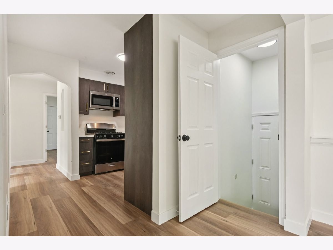
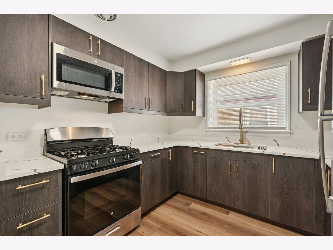
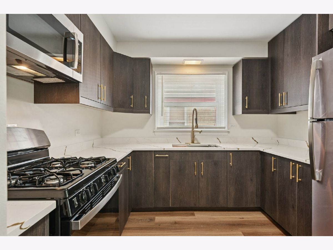
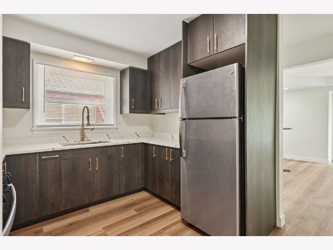
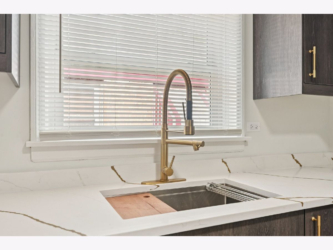
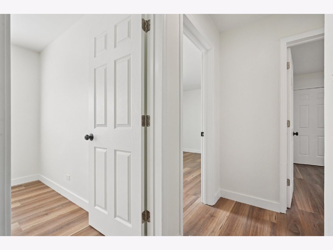
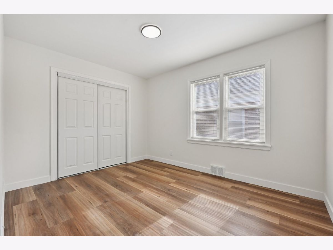
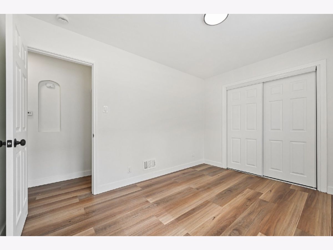
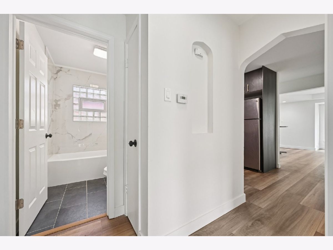
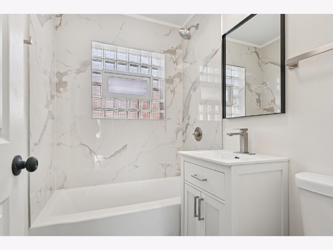
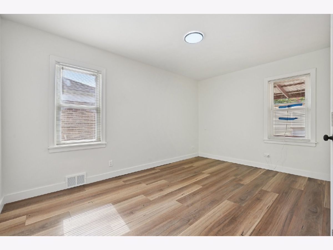
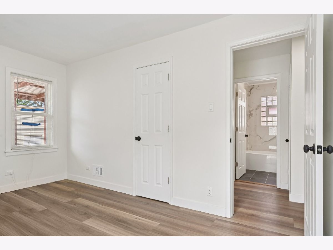
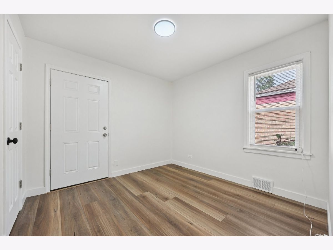
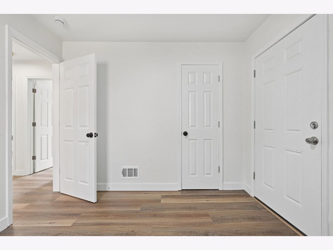
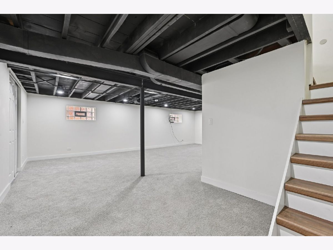
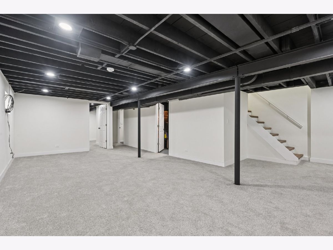
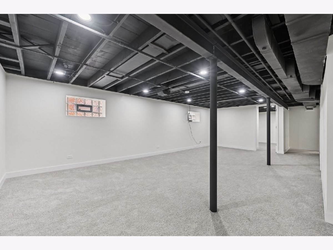
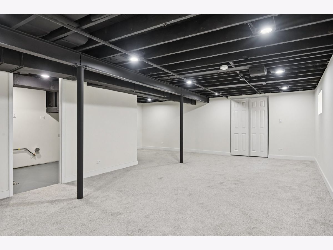
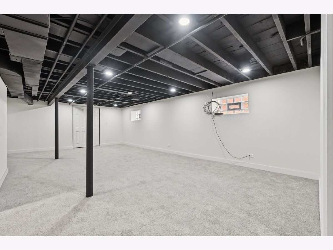
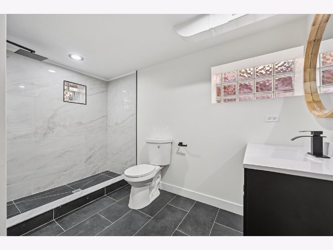
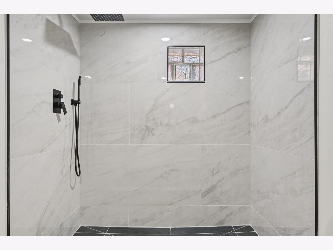
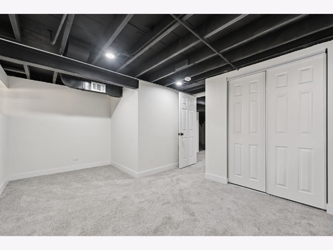
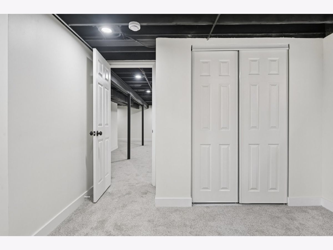
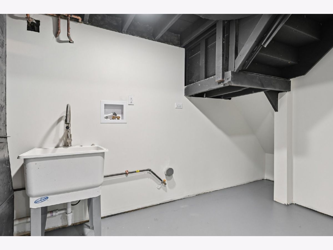
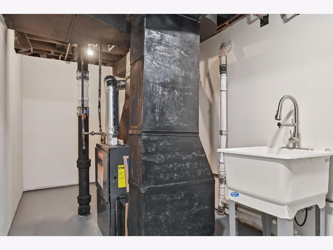
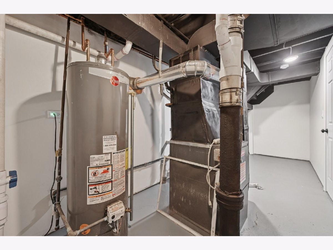
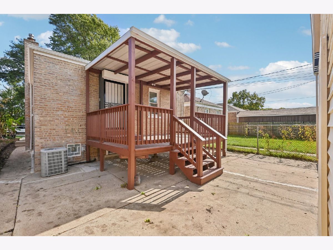
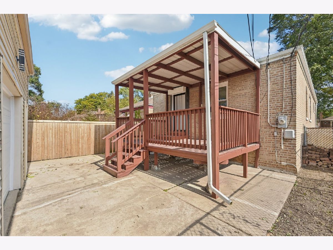
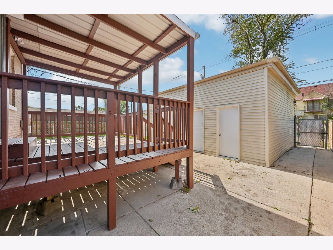
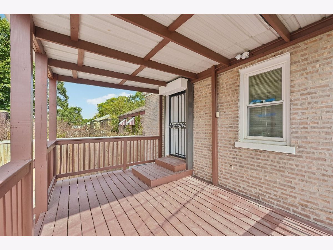
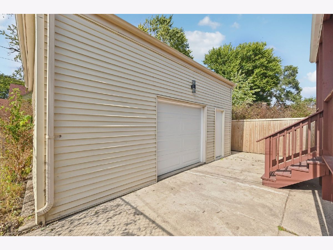
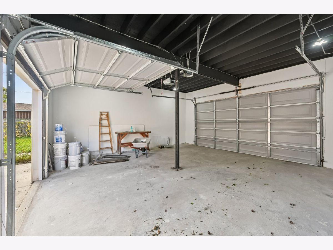
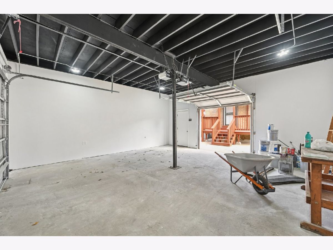
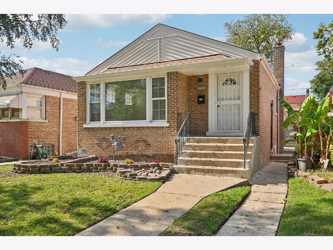
Room Specifics
Total Bedrooms: 4
Bedrooms Above Ground: 3
Bedrooms Below Ground: 1
Dimensions: —
Floor Type: —
Dimensions: —
Floor Type: —
Dimensions: —
Floor Type: —
Full Bathrooms: 2
Bathroom Amenities: Accessible Shower
Bathroom in Basement: 1
Rooms: —
Basement Description: —
Other Specifics
| 2.5 | |
| — | |
| — | |
| — | |
| — | |
| 30x123 | |
| — | |
| — | |
| — | |
| — | |
| Not in DB | |
| — | |
| — | |
| — | |
| — |
Tax History
| Year | Property Taxes |
|---|---|
| 2025 | $2,260 |
Contact Agent
Nearby Similar Homes
Nearby Sold Comparables
Contact Agent
Listing Provided By
Coldwell Banker Realty

