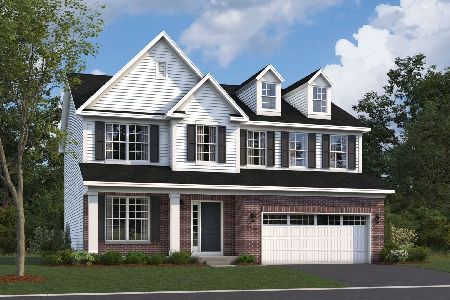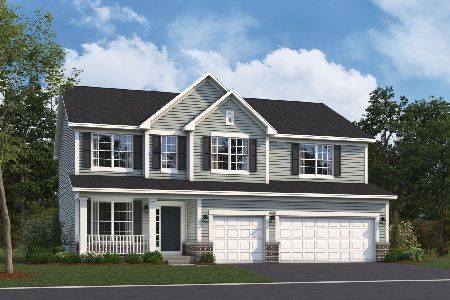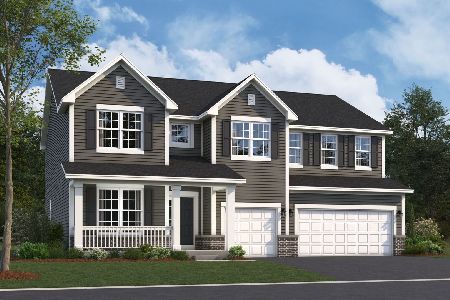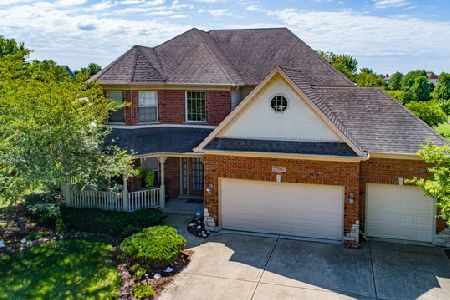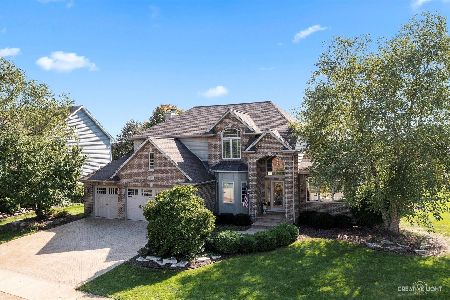12916 Mason Lane, Plainfield, Illinois 60585
$739,900
|
For Sale
|
|
| Status: | Active |
| Sqft: | 3,258 |
| Cost/Sqft: | $227 |
| Beds: | 4 |
| Baths: | 3 |
| Year Built: | 2024 |
| Property Taxes: | $73 |
| Days On Market: | 29 |
| Lot Size: | 0,00 |
Description
Welcome home to Bronk Farm in Plainfield! This beautifully upgraded, open concept home greets you with expansive living areas, with natural light creating an inviting ambiance. The upstairs features four spacious bedrooms and a versatile loft-perfect as a homework nook, media den, or tranquil sitting retreat. The 2.1 bathrooms feature tasteful, durable finishes and thoughtful touches throughout. The meticulously finished three car garage-complete with a sleek epoxy coating-invites effortless organization, while the sprinkler system, upgraded landscaping, and fully fenced backyard provides both privacy and a serene outdoor canvas for play or relaxation. Downstairs, rough in plumbing and a deep poured 9ft basement presents an exciting opportunity: envision your custom entertainment zone, home gym, or guest suite. Beyond the home's interior, relax in the comfort of dual zoned HVAC and enjoy the perks of belonging to a vibrant pool community-ideal for laid back afternoons and family fun. Plus, you're situated in the highly sought after Plainfield 202 school district.
Property Specifics
| Single Family | |
| — | |
| — | |
| 2024 | |
| — | |
| RIVERTON | |
| No | |
| — |
| Will | |
| Bronk Farm | |
| 100 / Monthly | |
| — | |
| — | |
| — | |
| 12442899 | |
| 0701331060160000 |
Nearby Schools
| NAME: | DISTRICT: | DISTANCE: | |
|---|---|---|---|
|
Grade School
Eagle Pointe Elementary School |
202 | — | |
|
Middle School
Heritage Grove Middle School |
202 | Not in DB | |
|
High School
Plainfield North High School |
202 | Not in DB | |
Property History
| DATE: | EVENT: | PRICE: | SOURCE: |
|---|---|---|---|
| 12 Aug, 2025 | Listed for sale | $739,900 | MRED MLS |
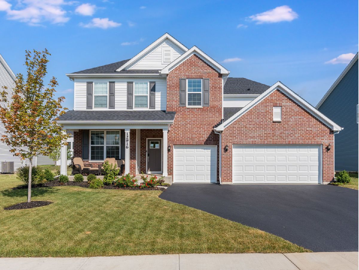
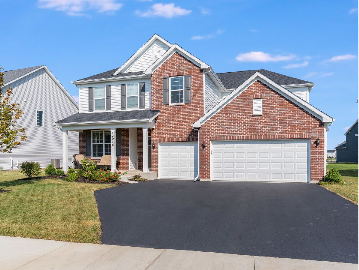
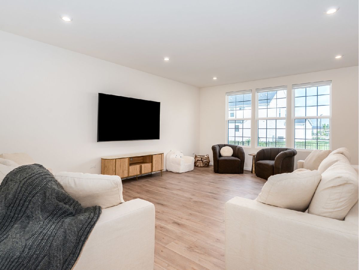
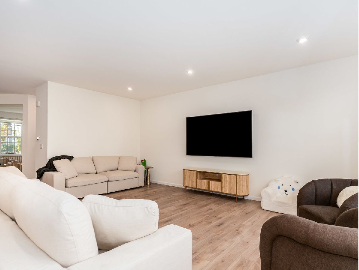
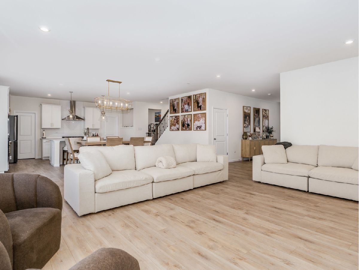
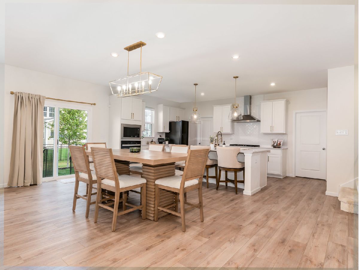
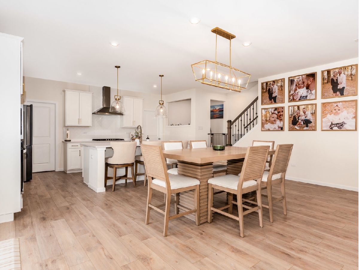
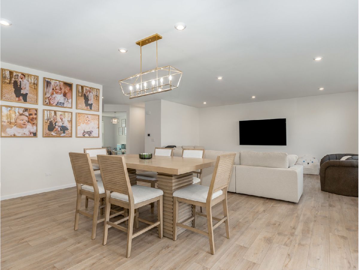
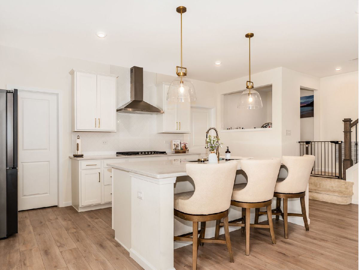
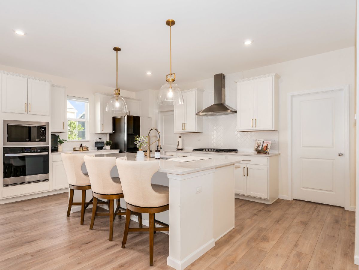
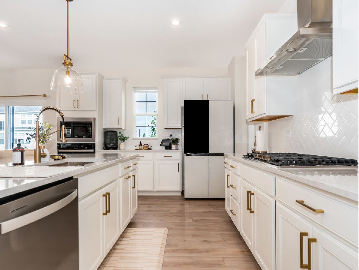
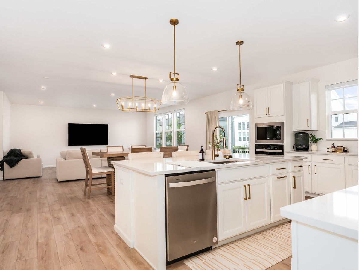
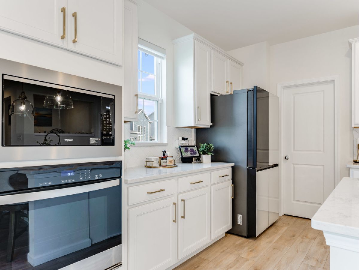
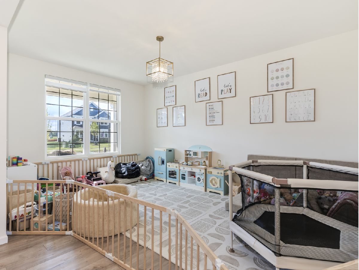
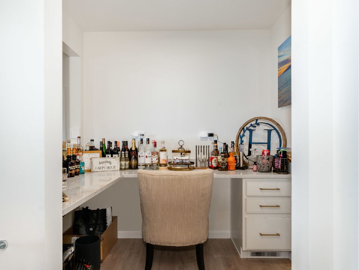
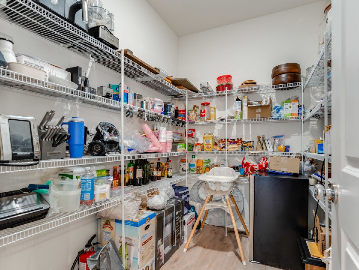
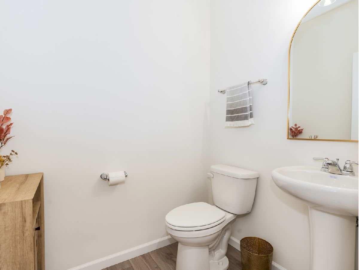
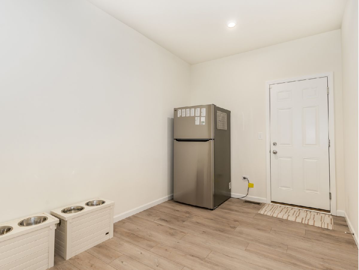
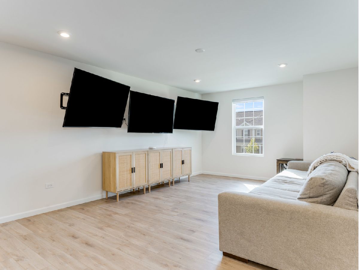
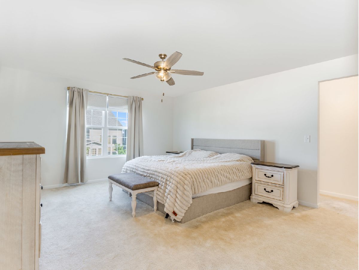
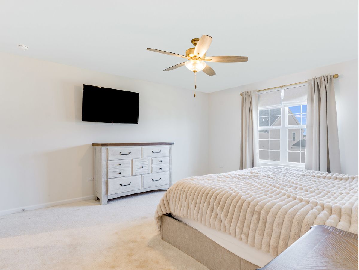
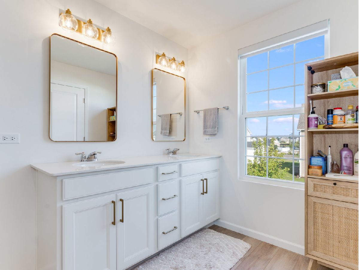
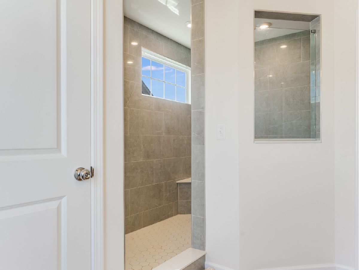
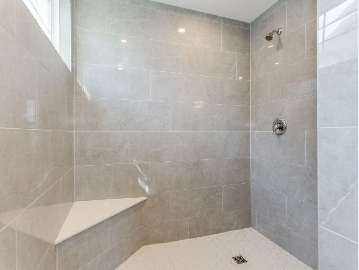
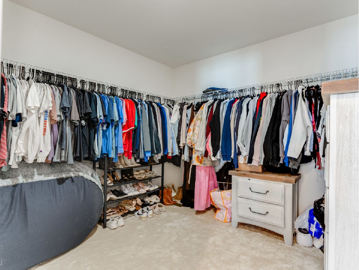
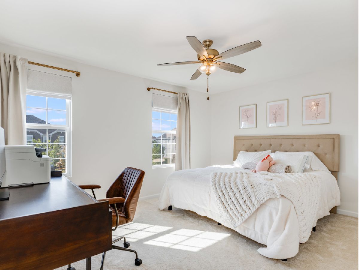
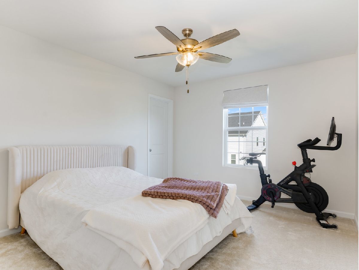
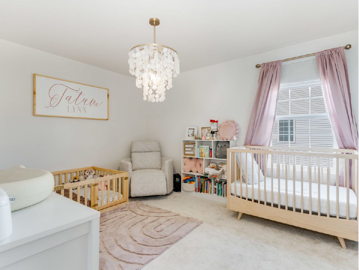
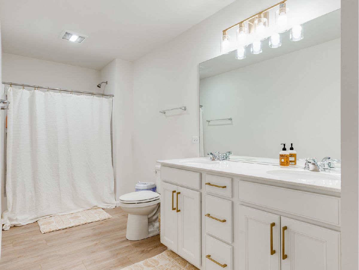
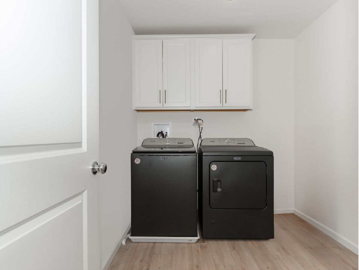
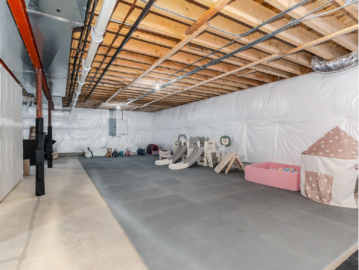
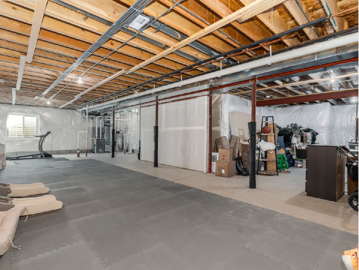
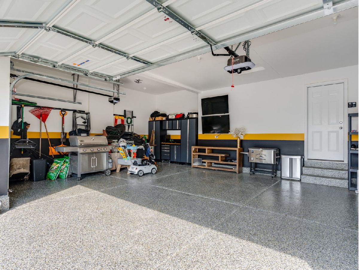

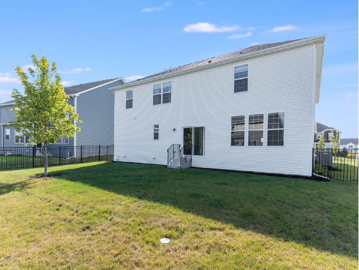

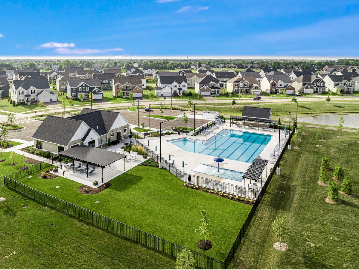
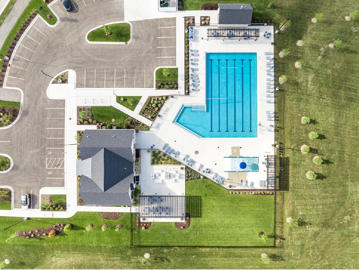
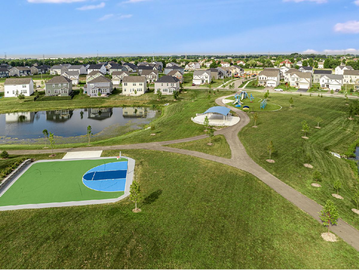
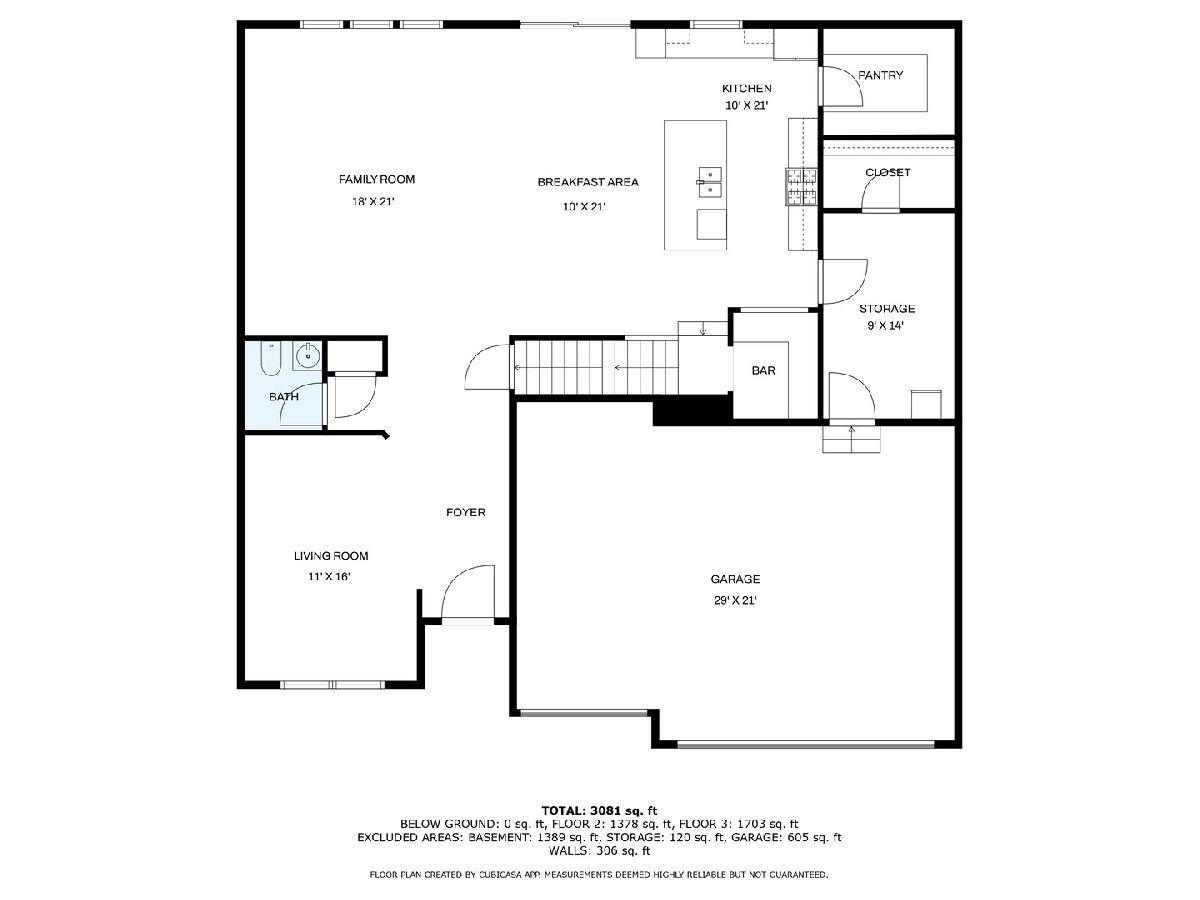
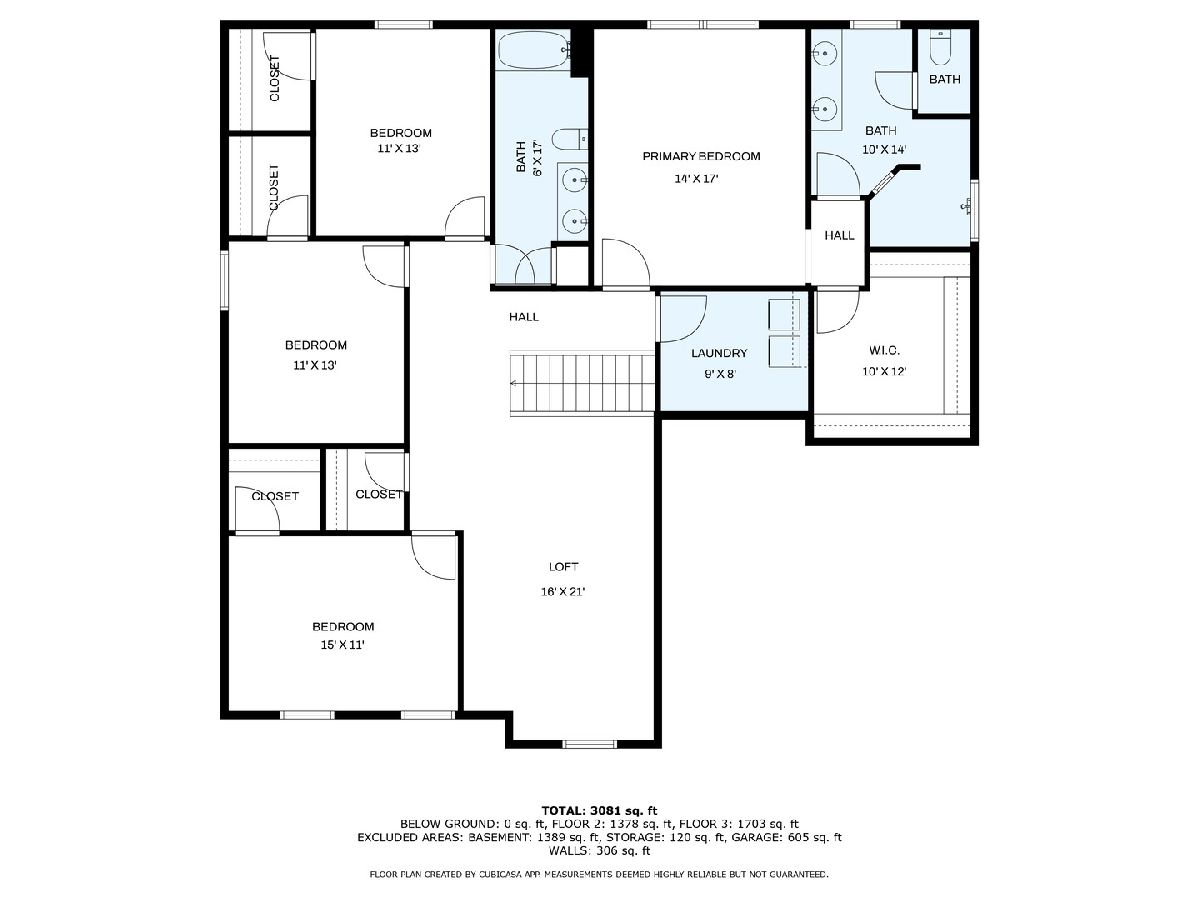

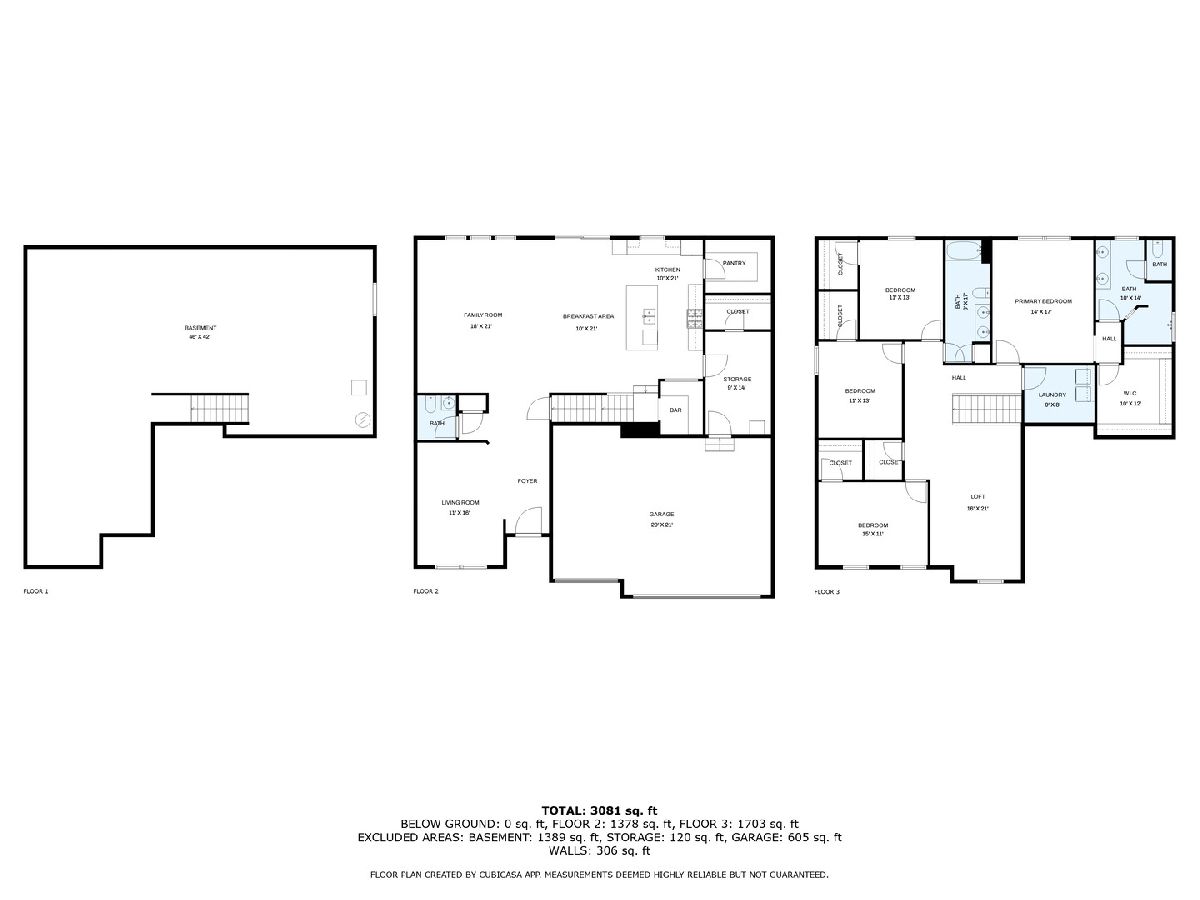
Room Specifics
Total Bedrooms: 4
Bedrooms Above Ground: 4
Bedrooms Below Ground: 0
Dimensions: —
Floor Type: —
Dimensions: —
Floor Type: —
Dimensions: —
Floor Type: —
Full Bathrooms: 3
Bathroom Amenities: Separate Shower,Double Sink,Soaking Tub
Bathroom in Basement: 0
Rooms: —
Basement Description: —
Other Specifics
| 3 | |
| — | |
| — | |
| — | |
| — | |
| 82X125 | |
| — | |
| — | |
| — | |
| — | |
| Not in DB | |
| — | |
| — | |
| — | |
| — |
Tax History
| Year | Property Taxes |
|---|---|
| 2025 | $73 |
Contact Agent
Nearby Similar Homes
Nearby Sold Comparables
Contact Agent
Listing Provided By
john greene, Realtor


