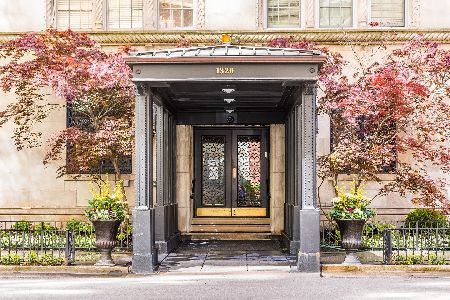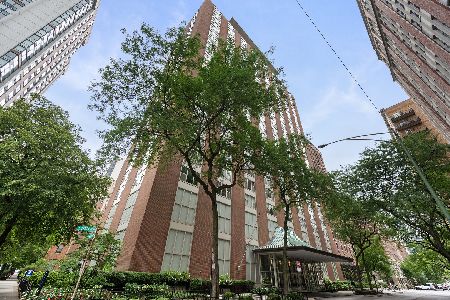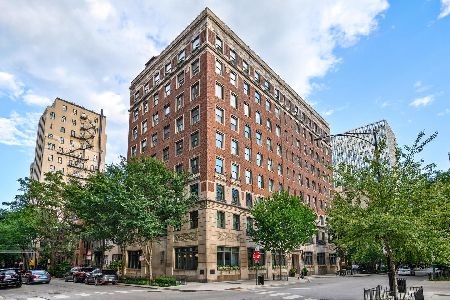1300 State Parkway, Near North Side, Chicago, Illinois 60610
$2,795,000
|
For Sale
|
|
| Status: | Pending |
| Sqft: | 3,945 |
| Cost/Sqft: | $708 |
| Beds: | 3 |
| Baths: | 4 |
| Year Built: | 1918 |
| Property Taxes: | $50,462 |
| Days On Market: | 304 |
| Lot Size: | 0,00 |
Description
Graciously sized and beautifully appointed, this 3945 SQFT residence at The Ambassador spans the entire east side of the building and lives like a single-family home. Flooded with an abundance of natural light from southeast corner exposures, the spacious living room with fireplace offers beautiful views. A separate formal dining room is the ideal location for a large gathering, making it easy to entertain on a large scale. A conveniently located butler's pantry separates the dining room from the kitchen. The large eat-in kitchen features stone flooring, top-of-the-line stainless steel appliances, neutral white cabinetry and countertops. An island/breakfast bar and large informal eat-in space complement this perfect kitchen. Just off the kitchen, a separate, cozy family room is the ideal space to relax. A powder room and walk-in coat closet in the entry way completes the living space. The luxurious primary suite includes a large bedroom with private balcony, a walk-in closet, and an ensuite bath with Whirlpool tub, separate shower, and dual vanity. The second bedroom has a private balcony, walk-in closet, and ensuite bath. The spacious third bedroom has an ensuite bath with a tub/shower. The huge laundry room has an oversized washer/dryer, sink, and ample counter and storage space. The building features a rooftop party room with full kitchen and terrace, a fitness room with indoor basketball court, landscaped outdoor courtyard with grills and dog run, and 24-hour door staff. One heated garage parking space included in the price. One additional parking space available for $50K.
Property Specifics
| Condos/Townhomes | |
| 12 | |
| — | |
| 1918 | |
| — | |
| — | |
| No | |
| — |
| Cook | |
| — | |
| 4622 / Monthly | |
| — | |
| — | |
| — | |
| 12288523 | |
| 17042180511023 |
Nearby Schools
| NAME: | DISTRICT: | DISTANCE: | |
|---|---|---|---|
|
Grade School
Ogden Elementary |
299 | — | |
|
Middle School
Ogden Elementary |
299 | Not in DB | |
|
High School
Lincoln Park High School |
299 | Not in DB | |
Property History
| DATE: | EVENT: | PRICE: | SOURCE: |
|---|---|---|---|
| 31 Oct, 2025 | Under contract | $2,795,000 | MRED MLS |
| — | Last price change | $2,895,000 | MRED MLS |
| 11 Feb, 2025 | Listed for sale | $2,895,000 | MRED MLS |
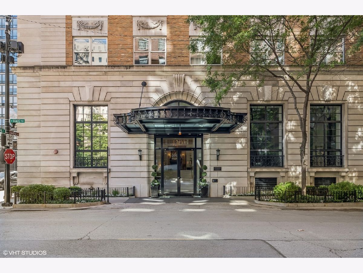
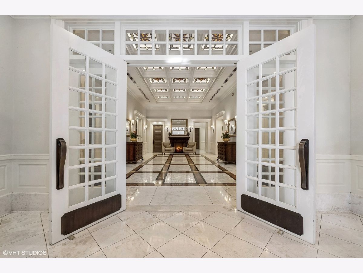
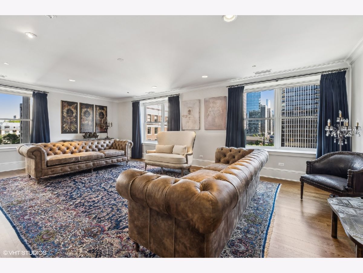
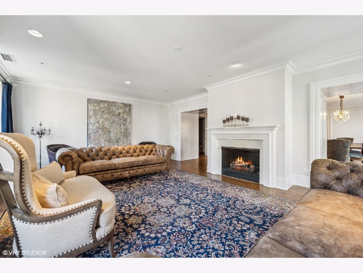
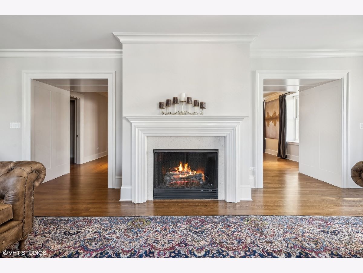
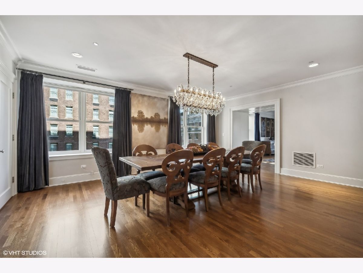
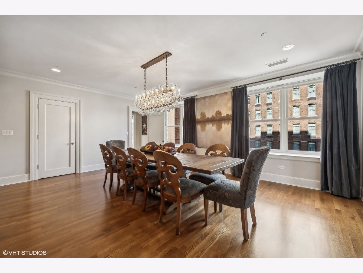
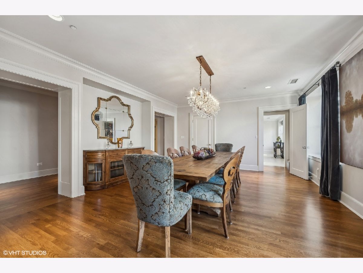
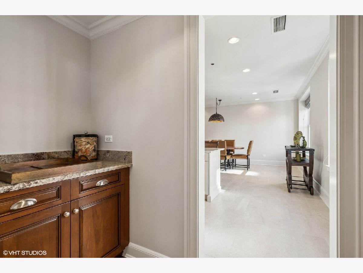
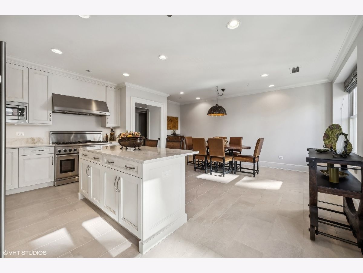
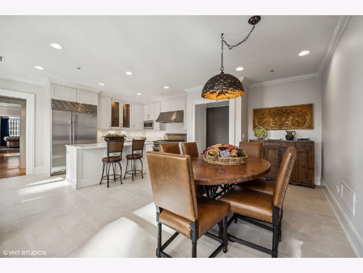
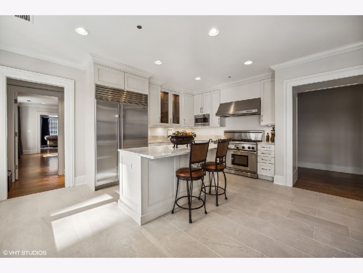
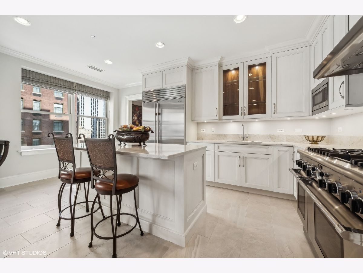
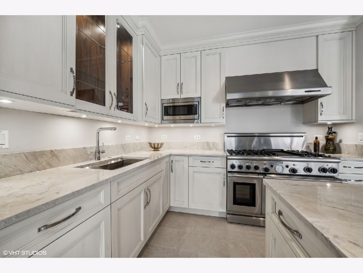
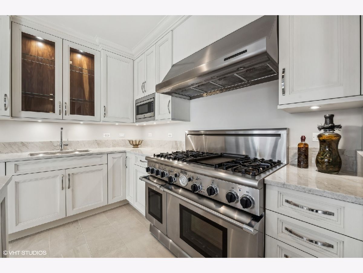
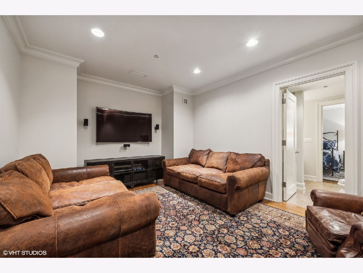
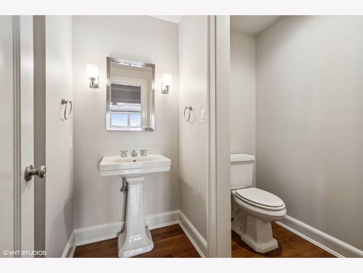
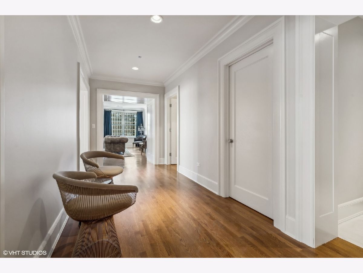
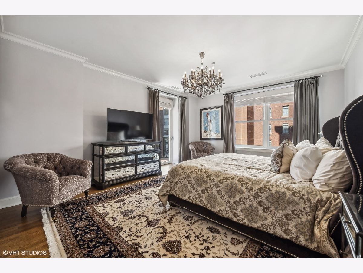
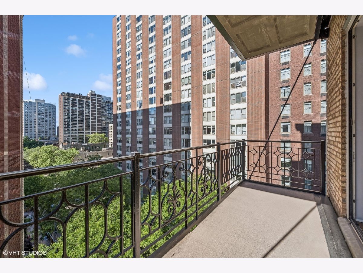
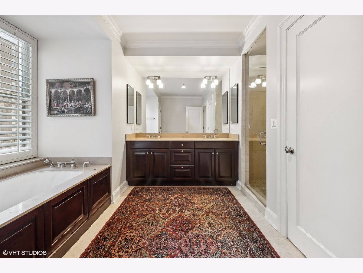
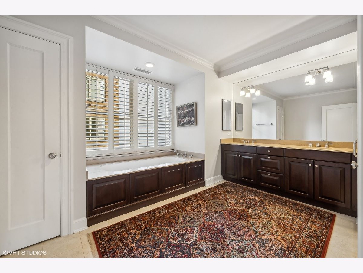
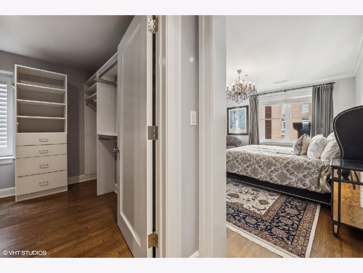
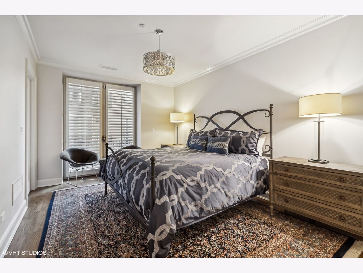
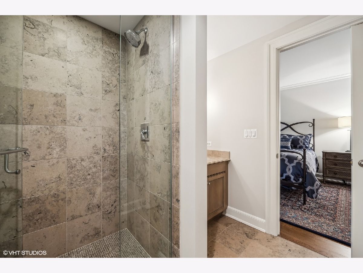
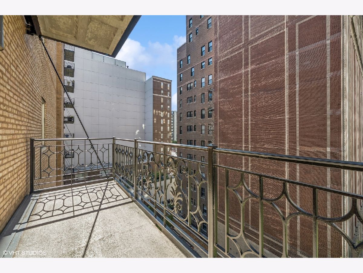
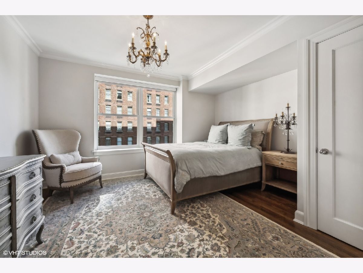
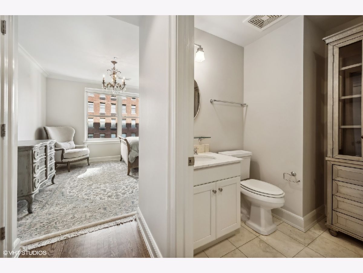
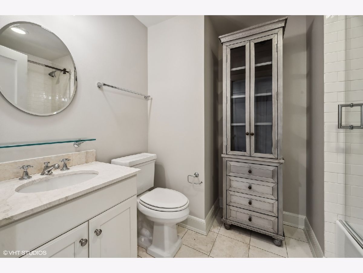
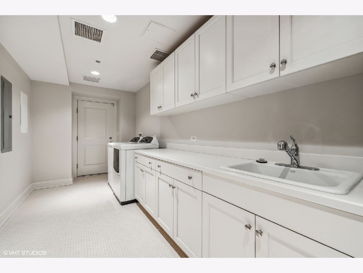
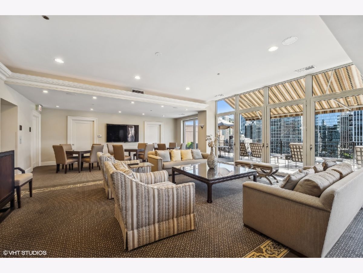
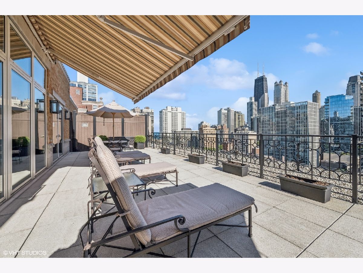
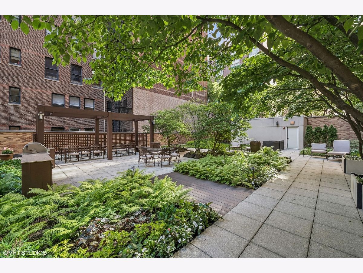
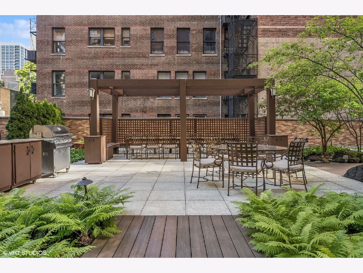
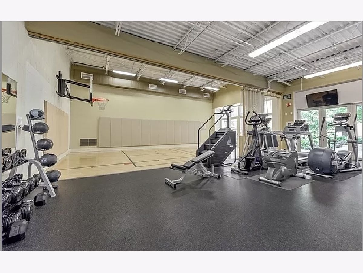
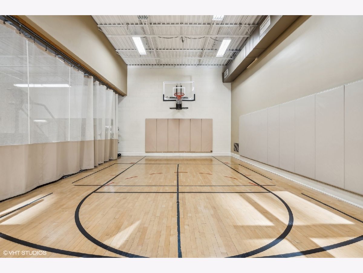
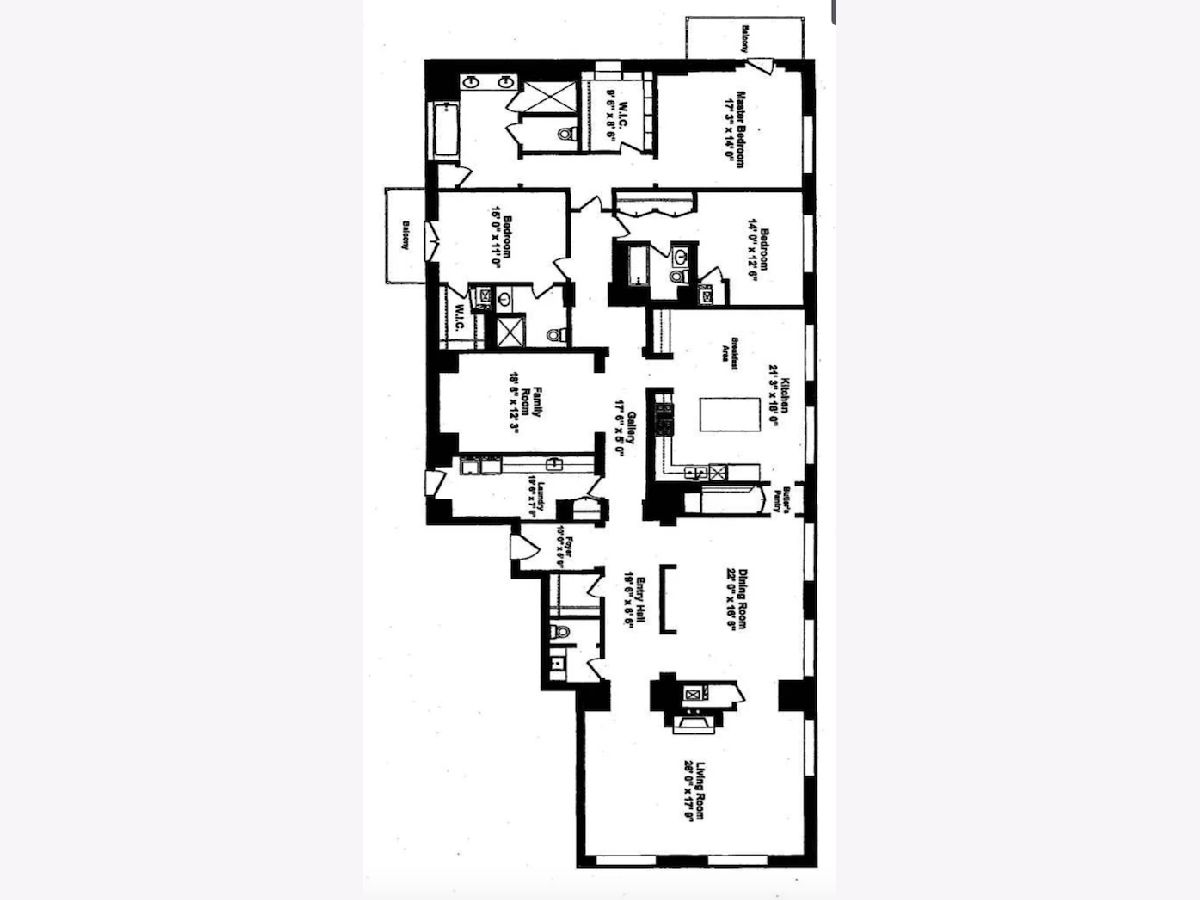
Room Specifics
Total Bedrooms: 3
Bedrooms Above Ground: 3
Bedrooms Below Ground: 0
Dimensions: —
Floor Type: —
Dimensions: —
Floor Type: —
Full Bathrooms: 4
Bathroom Amenities: Whirlpool,Separate Shower,Double Sink
Bathroom in Basement: 0
Rooms: —
Basement Description: —
Other Specifics
| 2 | |
| — | |
| — | |
| — | |
| — | |
| CONDO | |
| — | |
| — | |
| — | |
| — | |
| Not in DB | |
| — | |
| — | |
| — | |
| — |
Tax History
| Year | Property Taxes |
|---|---|
| 2025 | $50,462 |
Contact Agent
Nearby Similar Homes
Nearby Sold Comparables
Contact Agent
Listing Provided By
@properties Christie's International Real Estate

