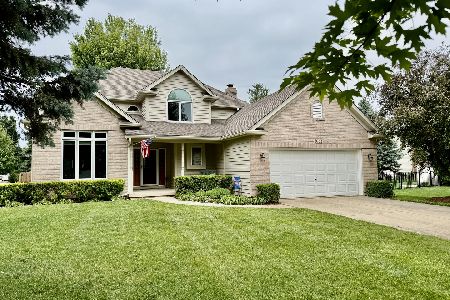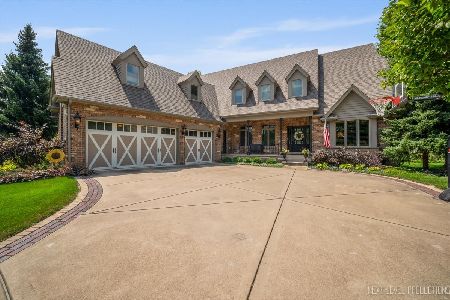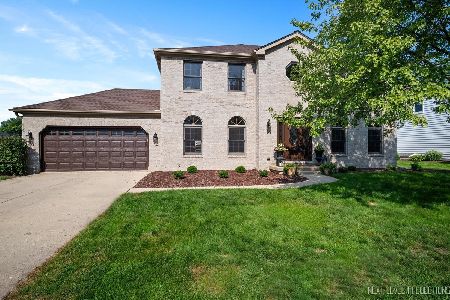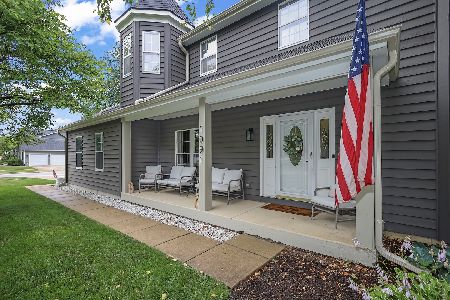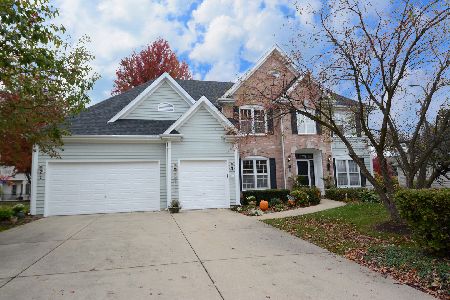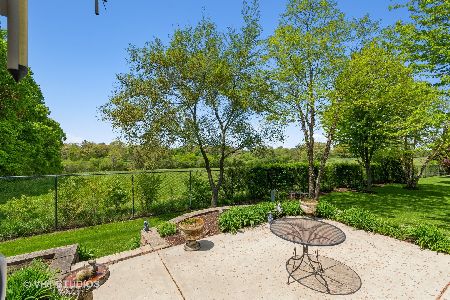1306 Mcclurg Drive, Batavia, Illinois 60510
$599,900
|
For Sale
|
|
| Status: | Contingent |
| Sqft: | 2,650 |
| Cost/Sqft: | $226 |
| Beds: | 4 |
| Baths: | 4 |
| Year Built: | 2006 |
| Property Taxes: | $11,239 |
| Days On Market: | 25 |
| Lot Size: | 0,00 |
Description
Welcome to this gorgeous move-in-ready, fully renovated 5-bedroom, 3.1-bath home in Harvell Farms, Batavia. The interior renovation creates an open, bright living space with abundant windows and beautiful dark hardwood floors on the first level. Many custom features throughout. The kitchen features quartz countertops and custom cabinets, while the expansive primary suite offers a trend-forward accent wall and a spa-like bath. The finished basement adds a fifth bedroom/workout room, a full bathroom, plus a game room and a media/family room with ample storage. Outside, you'll enjoy a private fenced yard with a hot tub. The property includes a 3-car tandem heated garage wired for two EV charging stations. This home has been thoughtfully renovated with a modern aesthetic, quality finishes, and a functional layout designed for today's living. If you're seeking a spacious, stylish home with room to grow, this is a must-see. Highly acclaimed Dist 101 schools. HVAC 2025, Tankless hot water heater 2022
Property Specifics
| Single Family | |
| — | |
| — | |
| 2006 | |
| — | |
| — | |
| No | |
| — |
| Kane | |
| Harvell Farms | |
| — / Not Applicable | |
| — | |
| — | |
| — | |
| 12446928 | |
| 1228178021 |
Nearby Schools
| NAME: | DISTRICT: | DISTANCE: | |
|---|---|---|---|
|
Grade School
Alice Gustafson Elementary Schoo |
101 | — | |
|
Middle School
Sam Rotolo Middle School Of Bat |
101 | Not in DB | |
|
High School
Batavia Sr High School |
101 | Not in DB | |
Property History
| DATE: | EVENT: | PRICE: | SOURCE: |
|---|---|---|---|
| 16 Aug, 2025 | Under contract | $599,900 | MRED MLS |
| 15 Aug, 2025 | Listed for sale | $599,900 | MRED MLS |
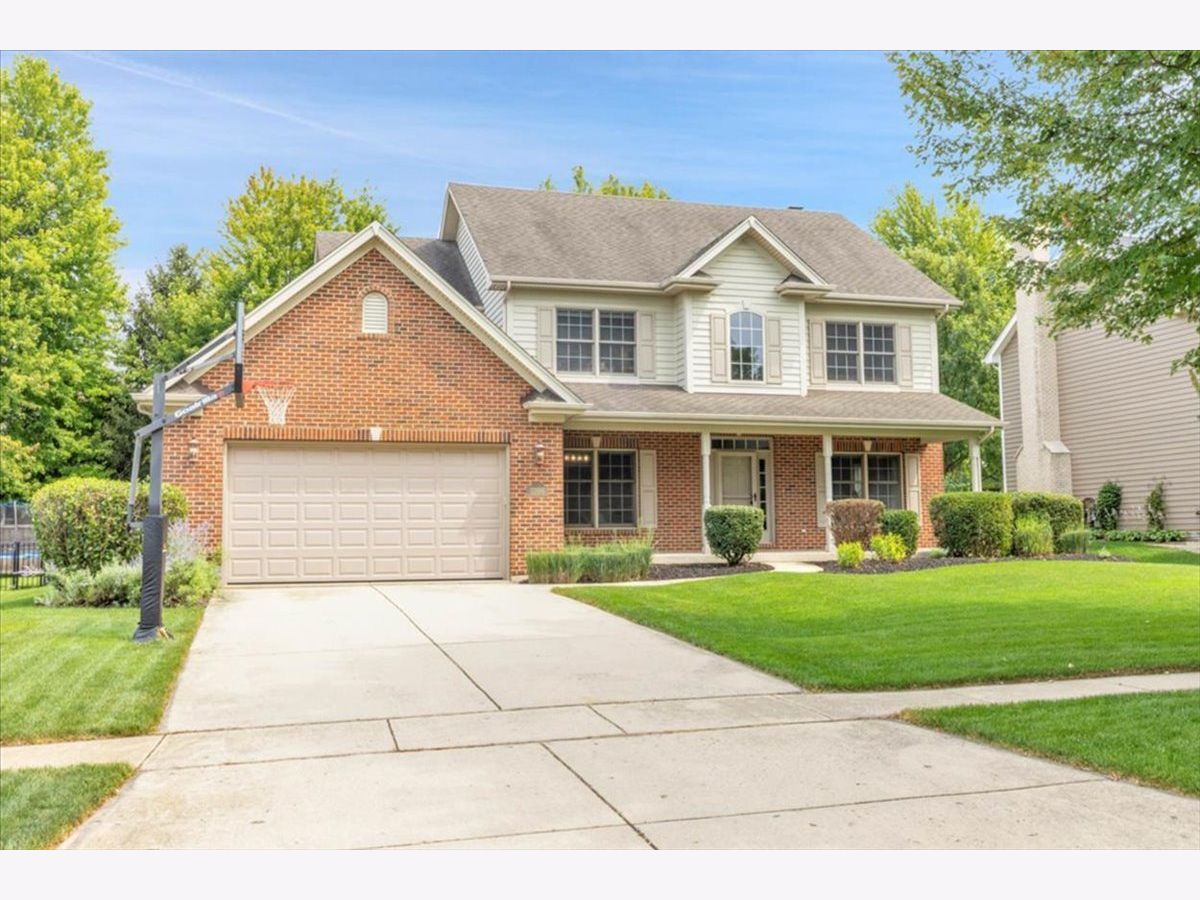
















































Room Specifics
Total Bedrooms: 5
Bedrooms Above Ground: 4
Bedrooms Below Ground: 1
Dimensions: —
Floor Type: —
Dimensions: —
Floor Type: —
Dimensions: —
Floor Type: —
Dimensions: —
Floor Type: —
Full Bathrooms: 4
Bathroom Amenities: Separate Shower,Double Sink,Garden Tub
Bathroom in Basement: 1
Rooms: —
Basement Description: —
Other Specifics
| 3 | |
| — | |
| — | |
| — | |
| — | |
| 80x120 | |
| — | |
| — | |
| — | |
| — | |
| Not in DB | |
| — | |
| — | |
| — | |
| — |
Tax History
| Year | Property Taxes |
|---|---|
| 2025 | $11,239 |
Contact Agent
Nearby Similar Homes
Nearby Sold Comparables
Contact Agent
Listing Provided By
Option Premier LLC

