1311 4140 North Road, Rankin, Illinois 60960
$245,000
|
For Sale
|
|
| Status: | Price Change |
| Sqft: | 1,817 |
| Cost/Sqft: | $135 |
| Beds: | 4 |
| Baths: | 2 |
| Year Built: | — |
| Property Taxes: | $1,605 |
| Days On Market: | 27 |
| Lot Size: | 5,02 |
Description
If you are looking for a home on small acreage in the county so you can raise a large garden, livestock, horses or whatever this is the home for you. With just over five acres this property offers space to build outbuildings, space to enjoy roaming and space for relaxing. You will enjoy the peacefulness of country living sitting on the large back patio or on the second story deck off the back of the (new) under construction master bath. The home has a new metal roof, new siding, new windows, newer kitchen appliances, some new flooring, some hardwood flooring and so much more.
Property Specifics
| Single Family | |
| — | |
| — | |
| — | |
| — | |
| — | |
| No | |
| 5.02 |
| Vermilion | |
| — | |
| — / Not Applicable | |
| — | |
| — | |
| — | |
| 12458879 | |
| 01104010220000 |
Nearby Schools
| NAME: | DISTRICT: | DISTANCE: | |
|---|---|---|---|
|
Grade School
Hoopeston Elementary School |
11 | — | |
|
Middle School
Hoopeston Junior High School |
11 | Not in DB | |
|
High School
Hoopeston Elementary School |
11 | Not in DB | |
Property History
| DATE: | EVENT: | PRICE: | SOURCE: |
|---|---|---|---|
| — | Last price change | $250,000 | MRED MLS |
| 27 Oct, 2025 | Listed for sale | $250,000 | MRED MLS |
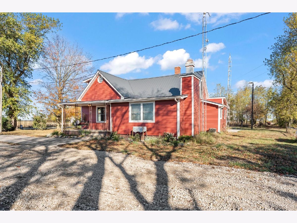
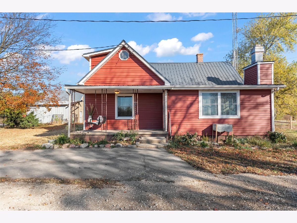
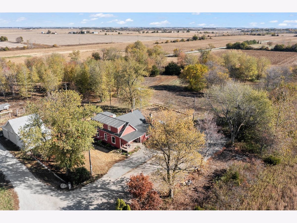
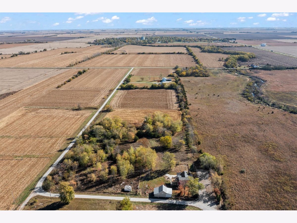
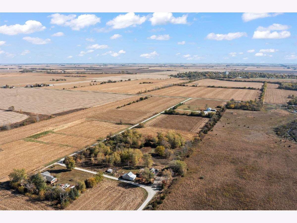
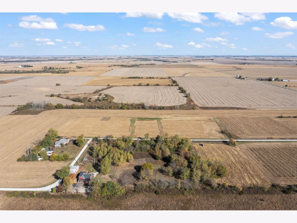
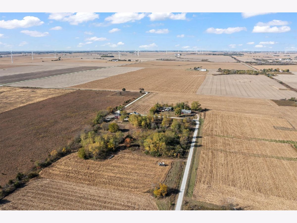
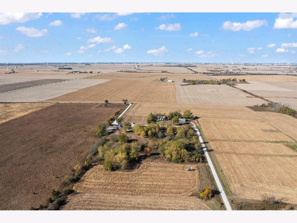
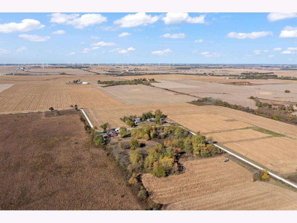
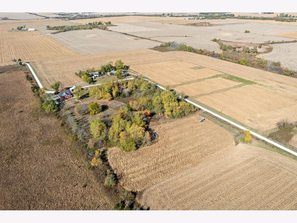
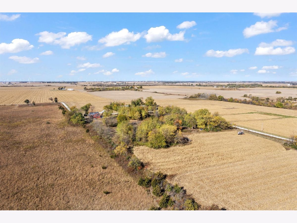
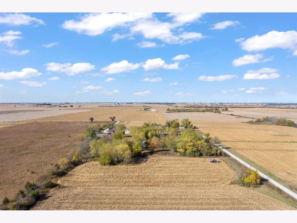
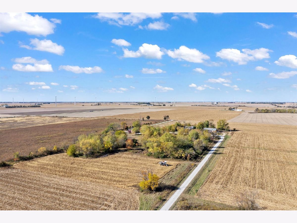
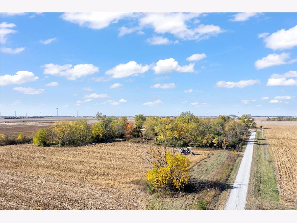
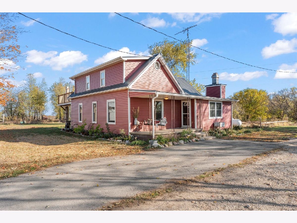
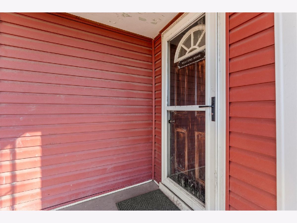
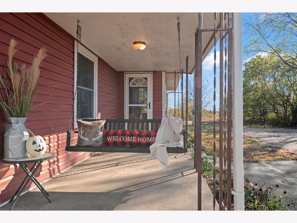
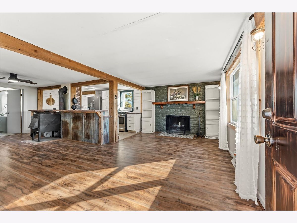
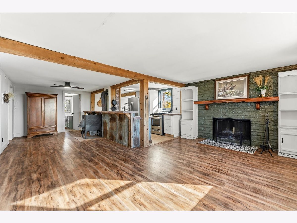
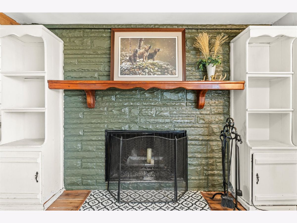
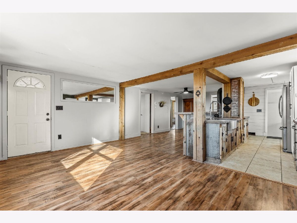
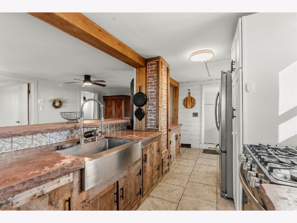
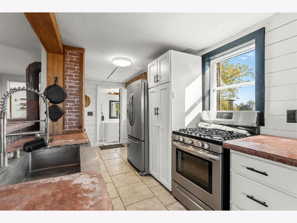
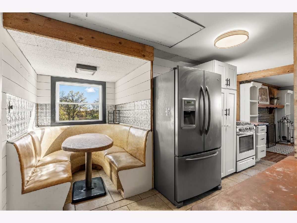
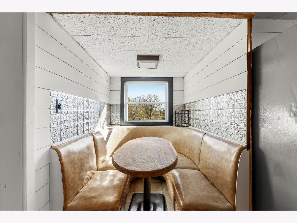
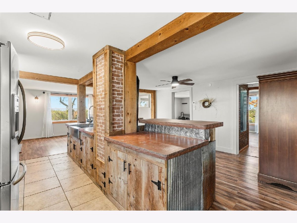
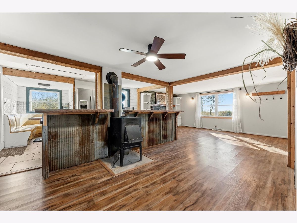
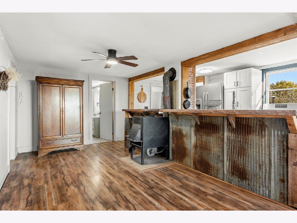
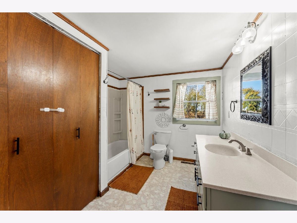
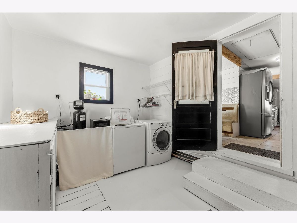
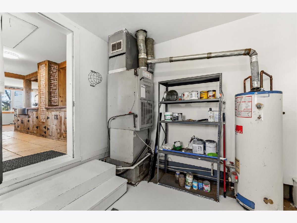
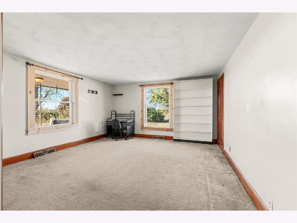
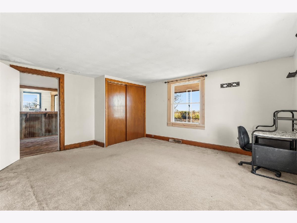
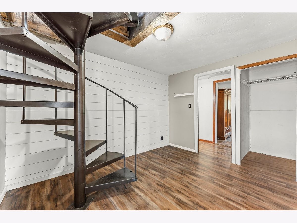
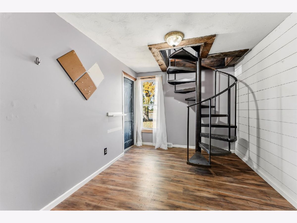
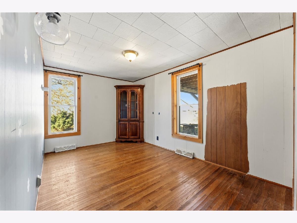
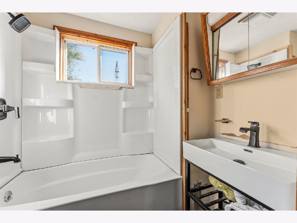
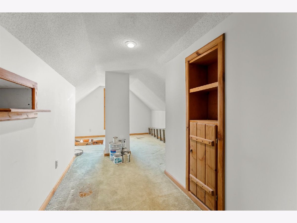
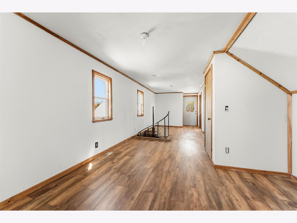
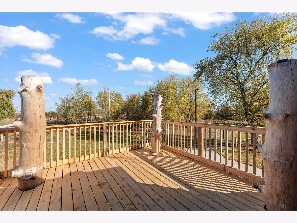
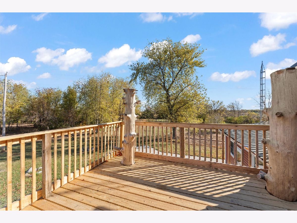
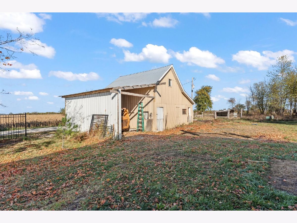
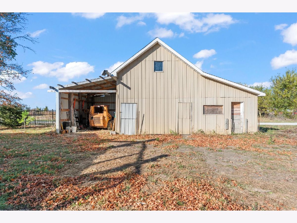
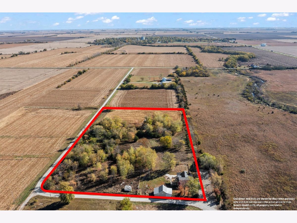
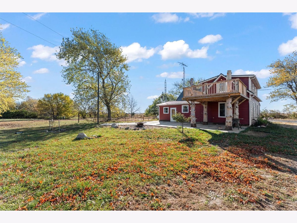
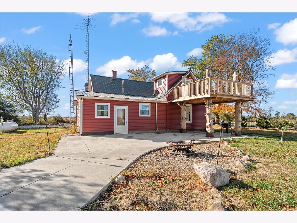
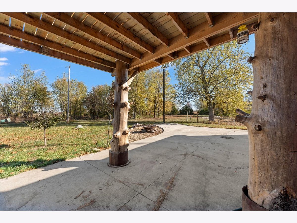
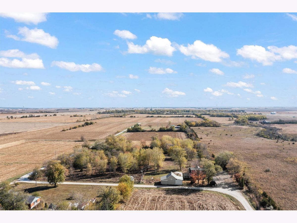
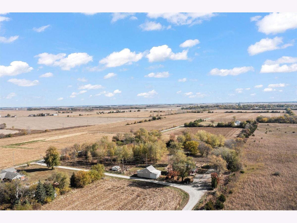
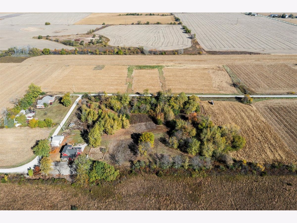
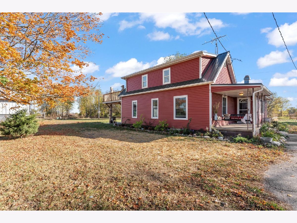
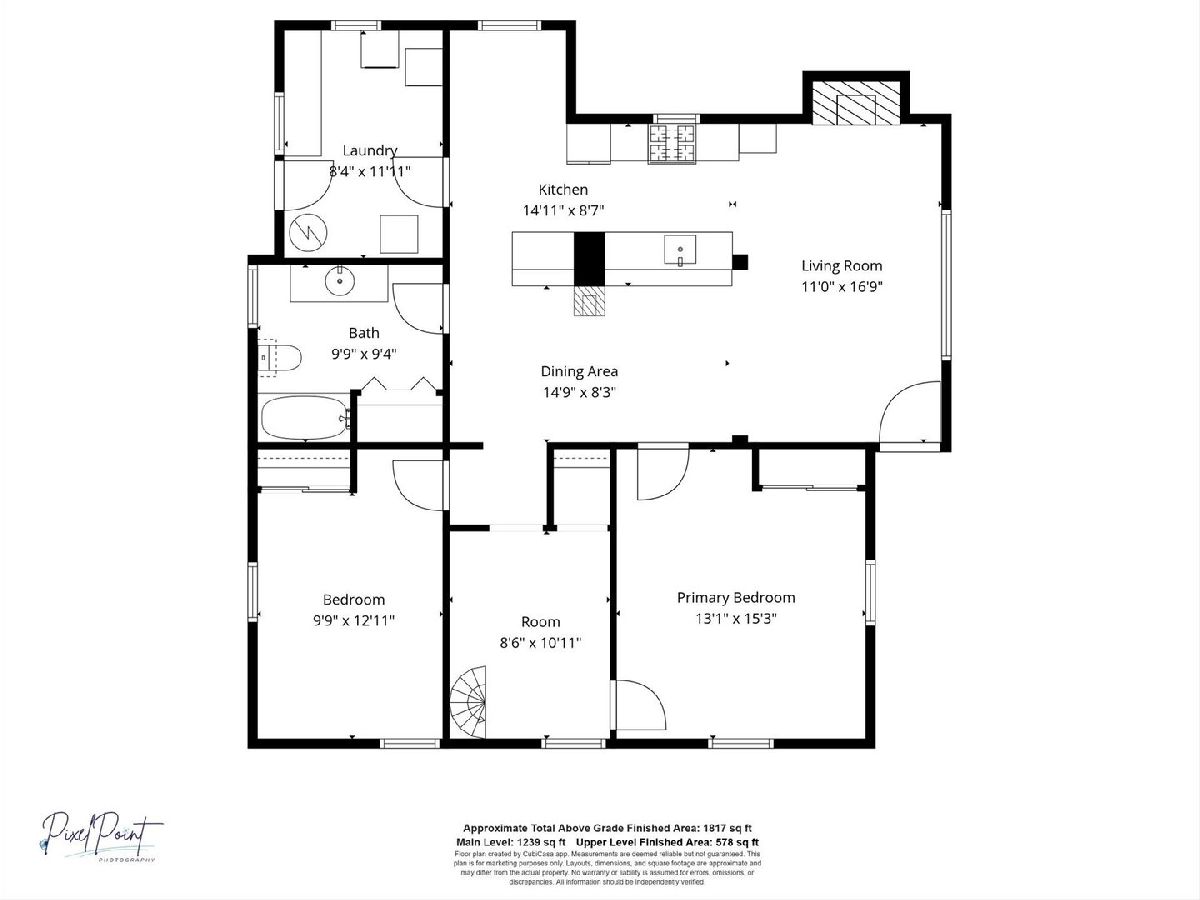
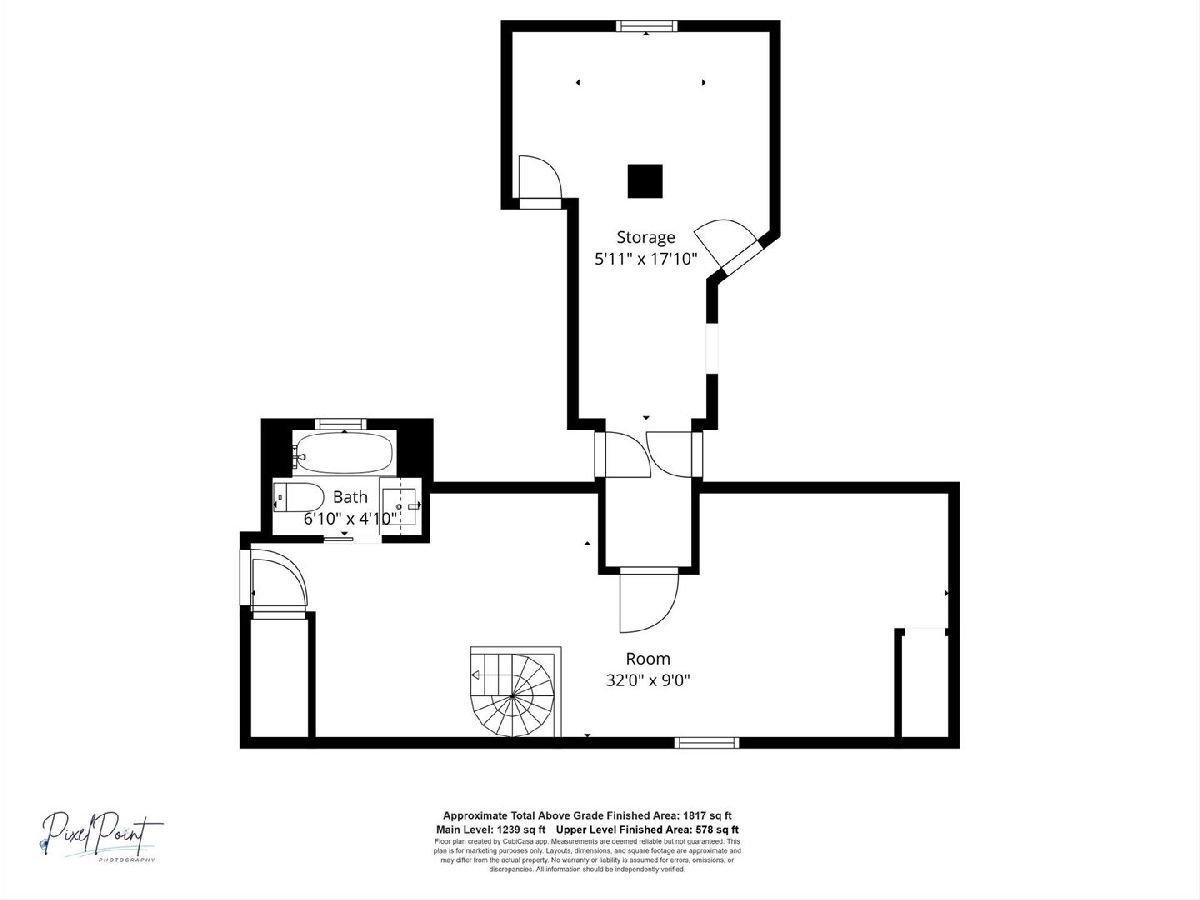
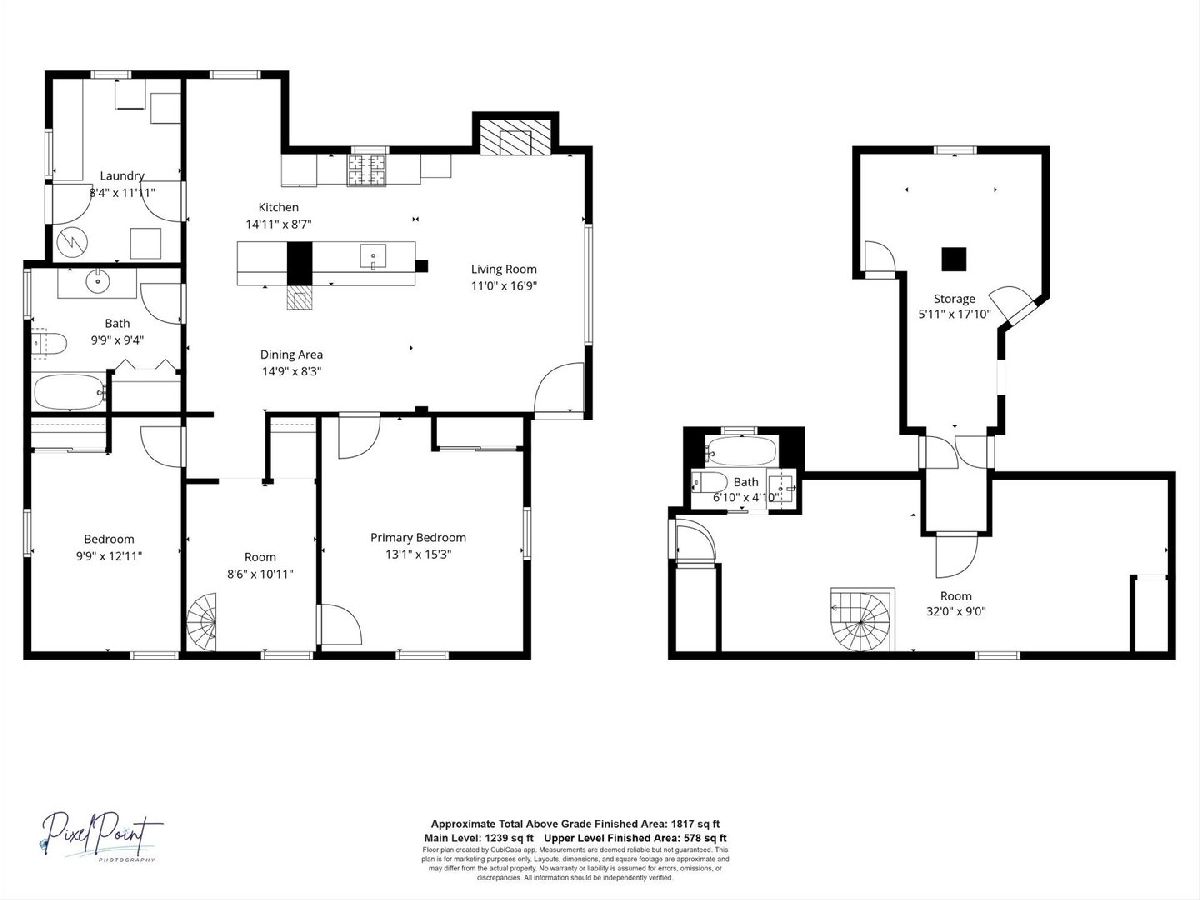
Room Specifics
Total Bedrooms: 4
Bedrooms Above Ground: 4
Bedrooms Below Ground: 0
Dimensions: —
Floor Type: —
Dimensions: —
Floor Type: —
Dimensions: —
Floor Type: —
Full Bathrooms: 2
Bathroom Amenities: —
Bathroom in Basement: 0
Rooms: —
Basement Description: —
Other Specifics
| — | |
| — | |
| — | |
| — | |
| — | |
| 100 x 160 | |
| — | |
| — | |
| — | |
| — | |
| Not in DB | |
| — | |
| — | |
| — | |
| — |
Tax History
| Year | Property Taxes |
|---|---|
| — | $1,605 |
Contact Agent
Nearby Similar Homes
Nearby Sold Comparables
Contact Agent
Listing Provided By
Taylor Realty Associates



