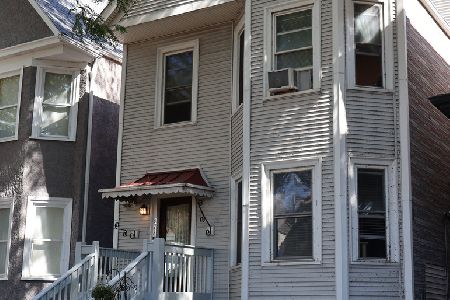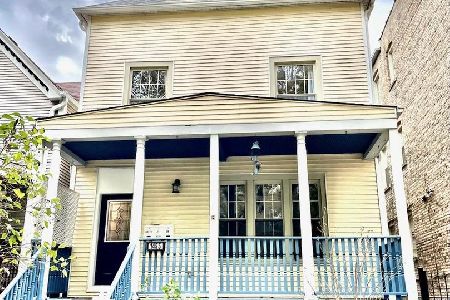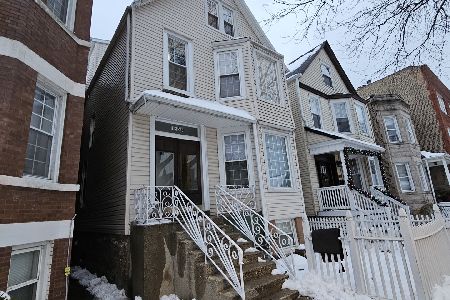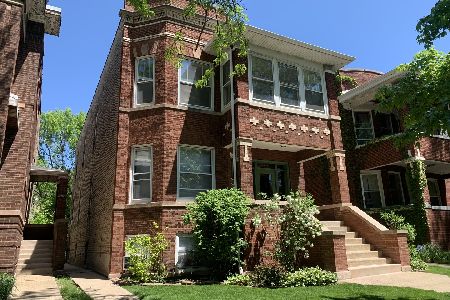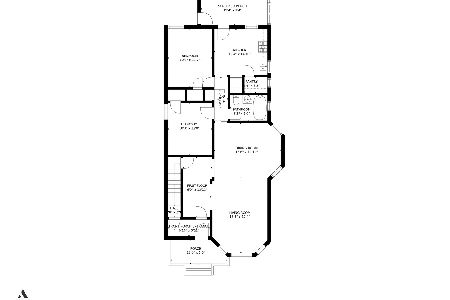1311 Thorndale Avenue, Edgewater, Chicago, Illinois 60660
$1,125,000
|
For Sale
|
|
| Status: | Contingent |
| Sqft: | 0 |
| Cost/Sqft: | — |
| Beds: | 7 |
| Baths: | 0 |
| Year Built: | 1910 |
| Property Taxes: | $16,246 |
| Days On Market: | 65 |
| Lot Size: | 0,00 |
Description
Welcome home to this meticulously maintained 3-Flat in Hot Edgewater! There is so much space and natural light throughout this beautifully cared-for building. First floor offers 3 beds, 1 bath, with new dishwasher, stove, refrigerator, built-in window A/C, and bathroom cabinets (2020). Second floor features 2 beds, 1 bath, refinished hardwood floors, and 2024 updates: new refrigerator, stove, vanity, medicine cabinet, and refinished tub. Third floor includes 2 beds, 1 bath with new thermal windows, sink, kitchen cabinets, built-out pantry, kitchen island, and refinished tub (2020). Each floor has a separate dining room with vintage built-ins and a large enclosed sun room to provide the perfect flex space for an office, family room, or sitting room. Enjoy the large front porches perfect for relaxing or entertaining on this beautiful tree-lined street. Cozy backyard and three car garage finish the bountiful outdoor space. Building updates: new furnace and hot water heater (2024), roof (2013, inspected annually), garage windows and doors (2018), Laundry and storage in basement. Rents are under market-great value-add opportunity! Prime Edgewater location walking distance to the Red Line, Whole Foods, lake, library, parks, plus all the Andersonville and Edgewater restaurants. Perfect for investors or owner-occupants!
Property Specifics
| Multi-unit | |
| — | |
| — | |
| 1910 | |
| — | |
| — | |
| No | |
| — |
| Cook | |
| — | |
| — / — | |
| — | |
| — | |
| — | |
| 12494663 | |
| 14053080150000 |
Nearby Schools
| NAME: | DISTRICT: | DISTANCE: | |
|---|---|---|---|
|
Grade School
Swift Elementary School Specialt |
299 | — | |
Property History
| DATE: | EVENT: | PRICE: | SOURCE: |
|---|---|---|---|
| 6 Dec, 2025 | Under contract | $1,125,000 | MRED MLS |
| 13 Oct, 2025 | Listed for sale | $1,125,000 | MRED MLS |
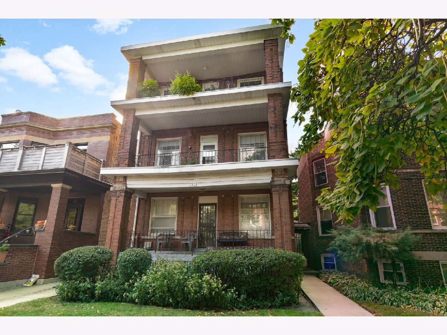
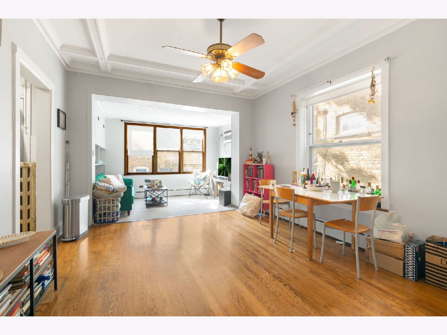
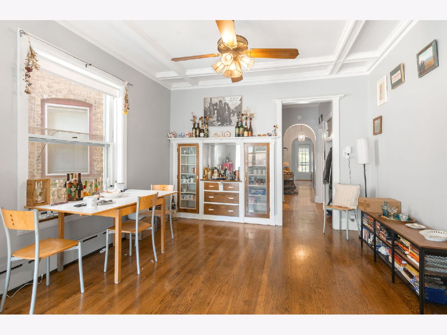
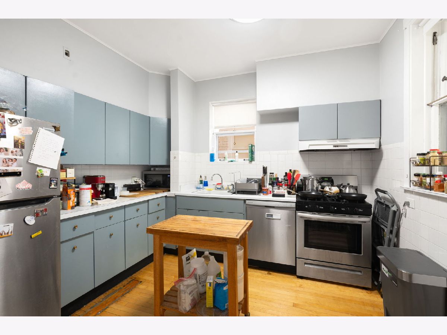
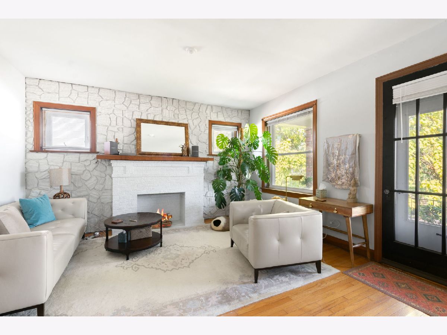
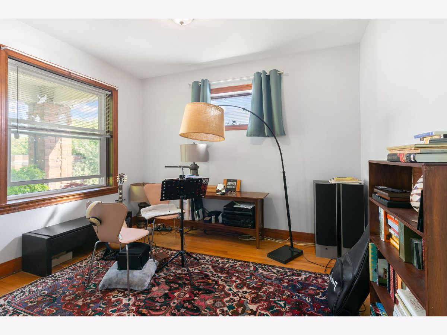
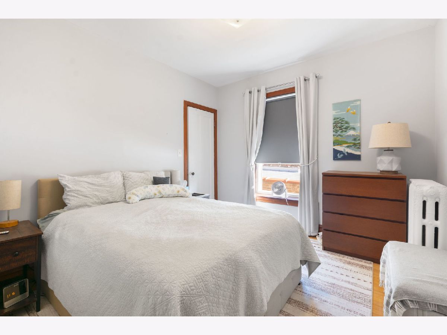
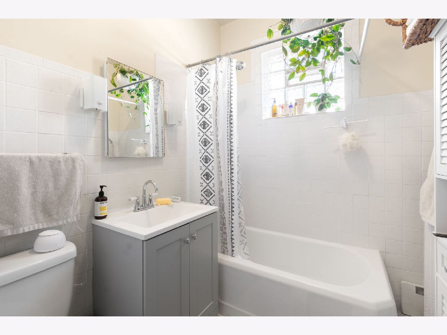
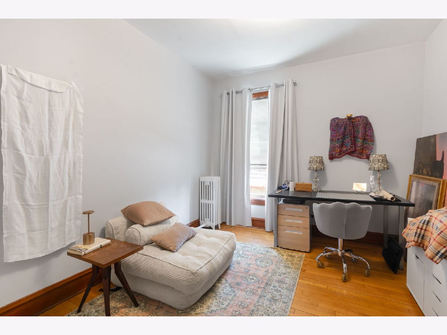
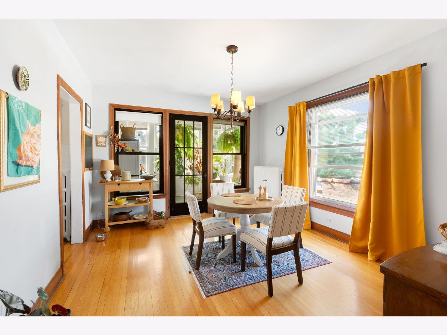
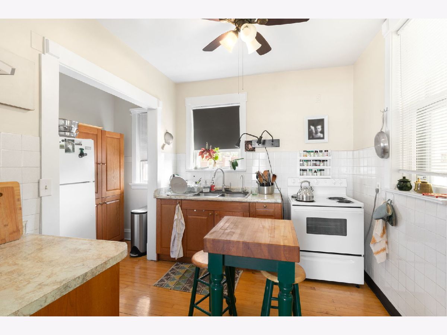
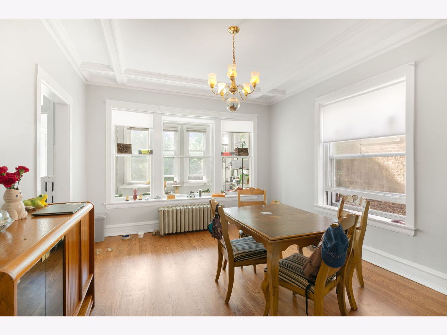
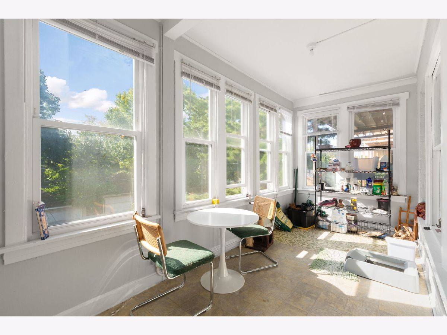
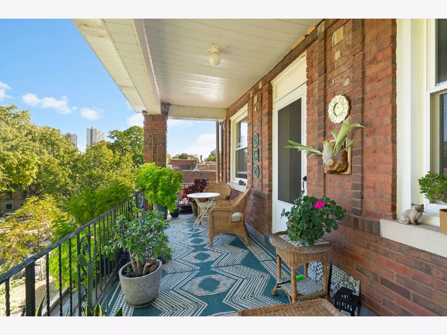
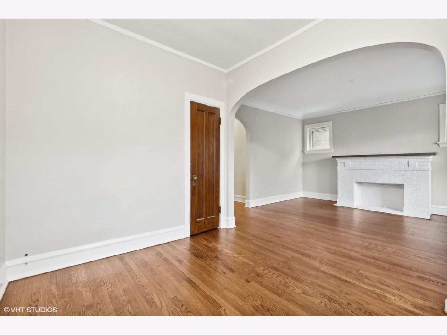
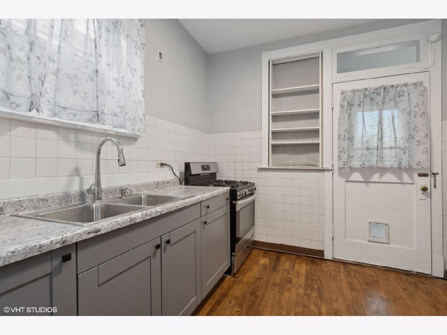
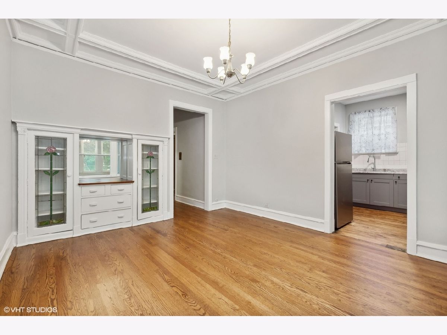
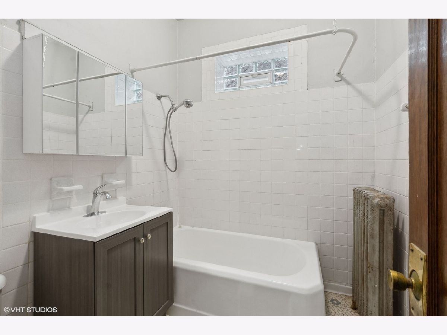
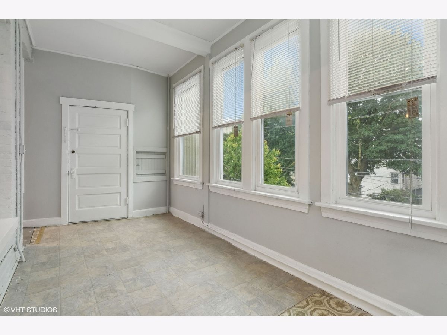
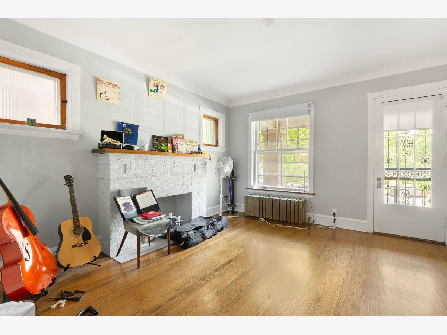
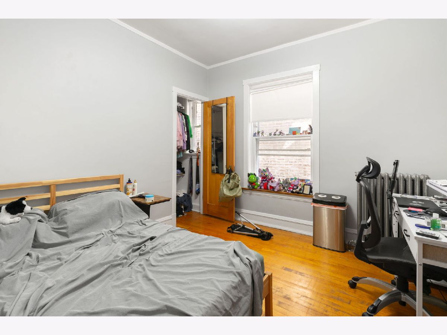
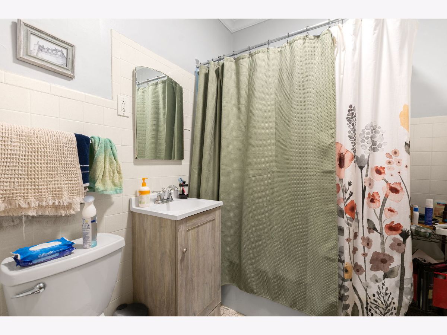
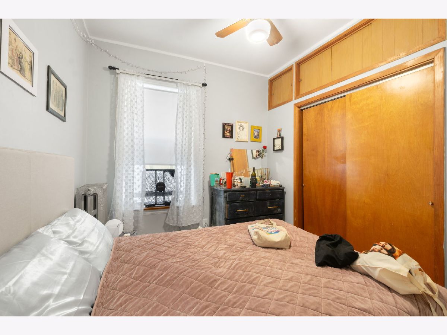
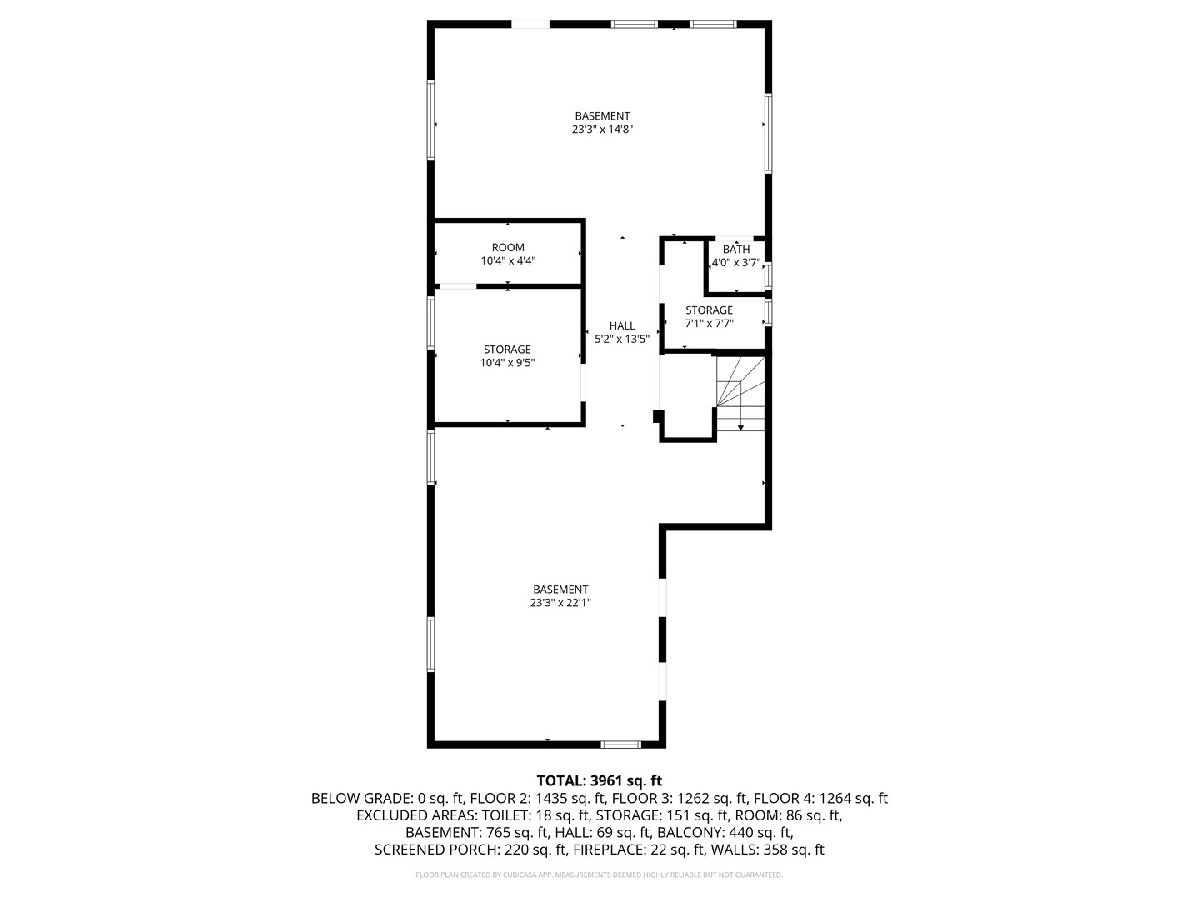
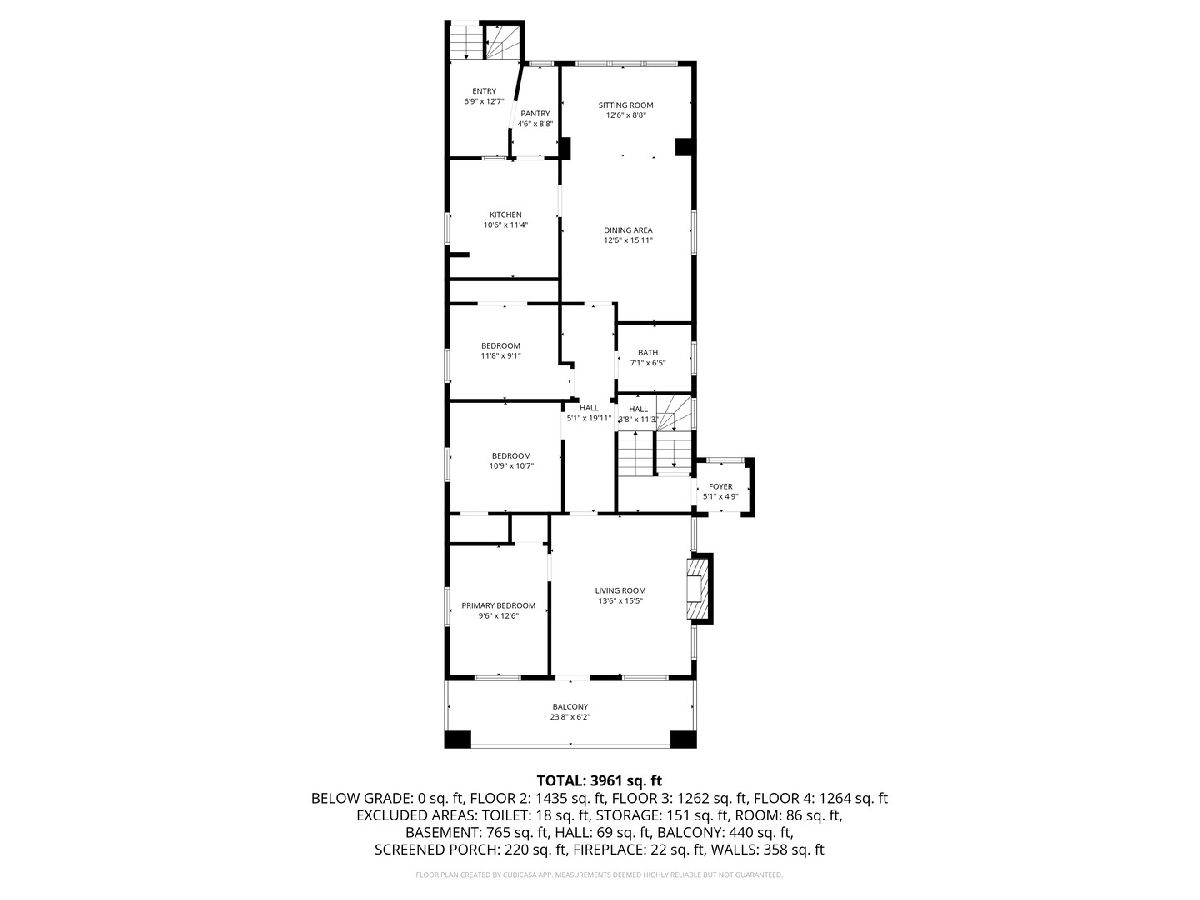
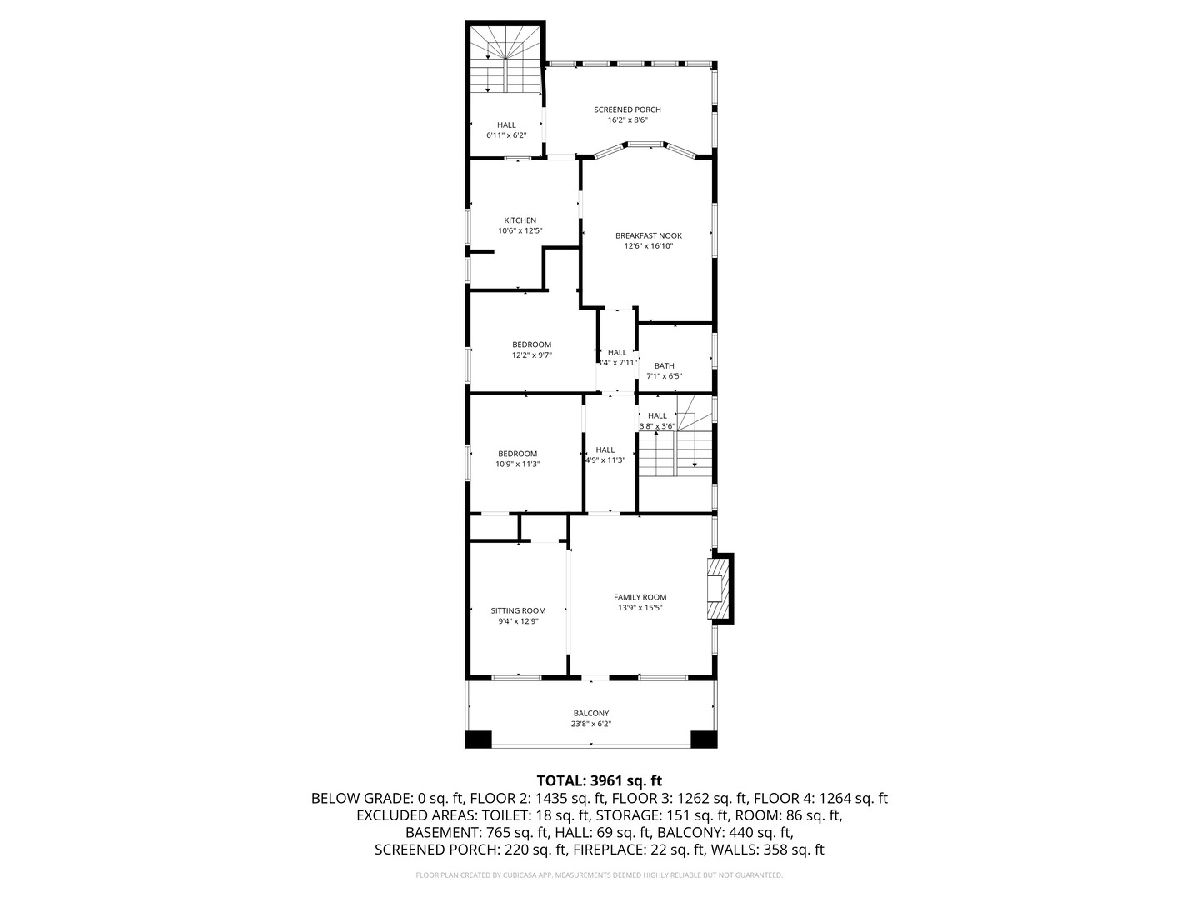
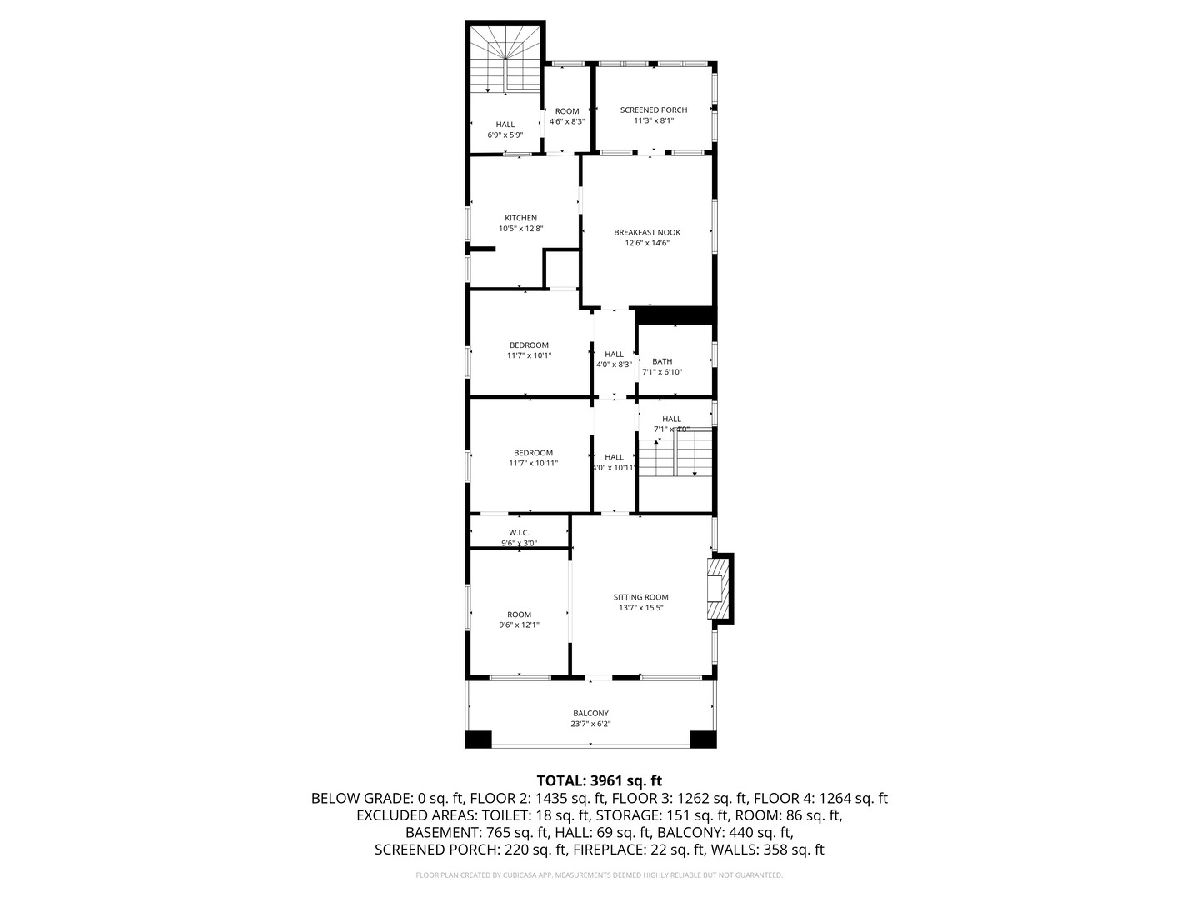
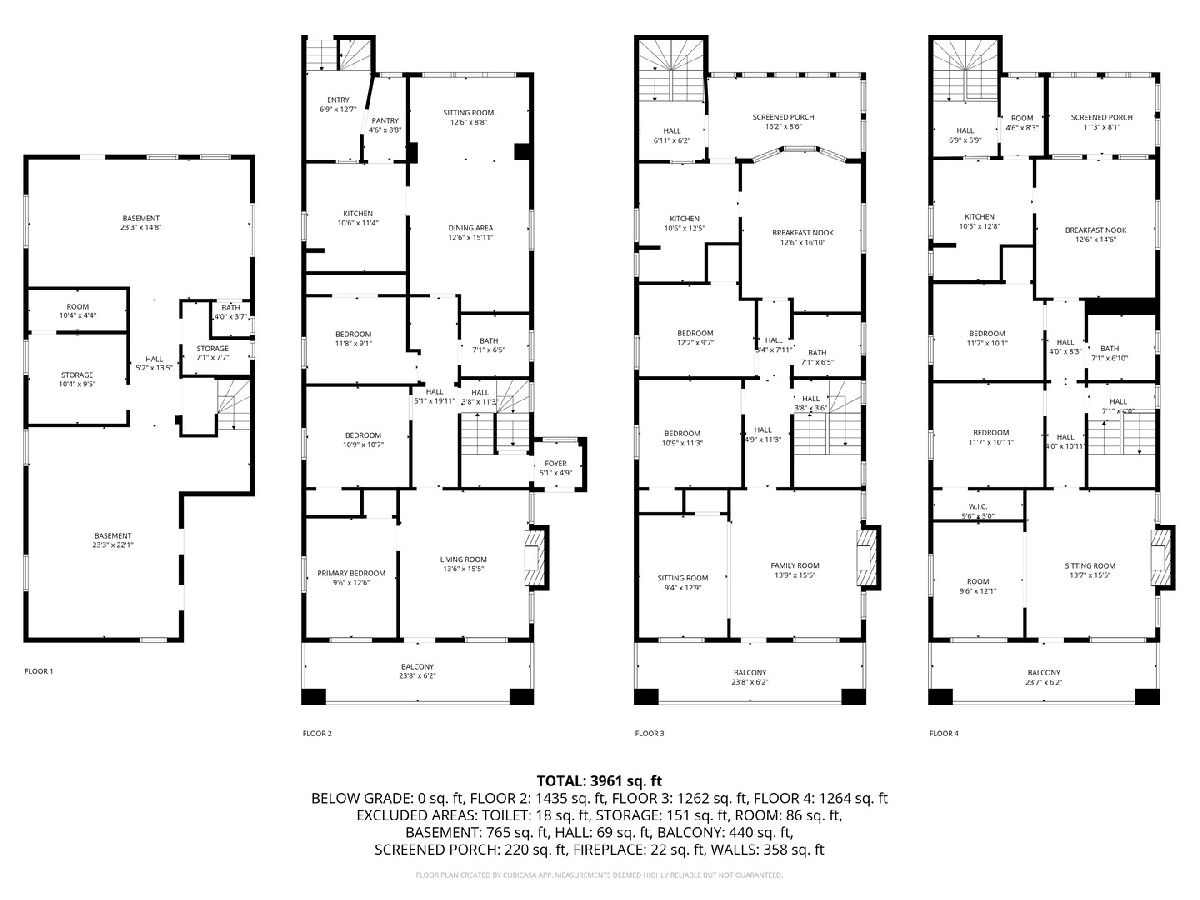
Room Specifics
Total Bedrooms: 7
Bedrooms Above Ground: 7
Bedrooms Below Ground: 0
Dimensions: —
Floor Type: —
Dimensions: —
Floor Type: —
Dimensions: —
Floor Type: —
Dimensions: —
Floor Type: —
Dimensions: —
Floor Type: —
Dimensions: —
Floor Type: —
Full Bathrooms: 4
Bathroom Amenities: —
Bathroom in Basement: 0
Rooms: —
Basement Description: —
Other Specifics
| 3 | |
| — | |
| — | |
| — | |
| — | |
| 125 X 30 | |
| — | |
| — | |
| — | |
| — | |
| Not in DB | |
| — | |
| — | |
| — | |
| — |
Tax History
| Year | Property Taxes |
|---|---|
| 2025 | $16,246 |
Contact Agent
Nearby Similar Homes
Nearby Sold Comparables
Contact Agent
Listing Provided By
@properties Christie's International Real Estate

