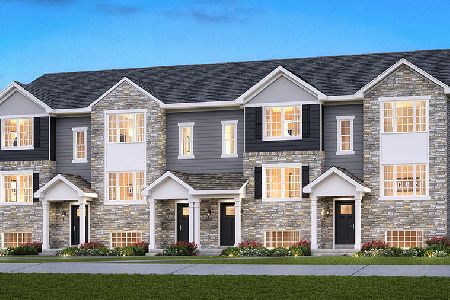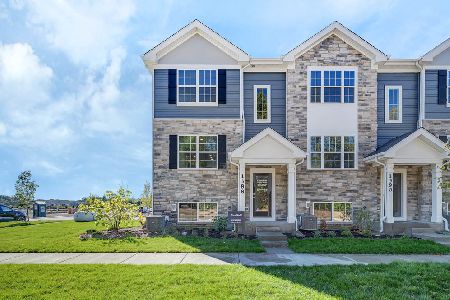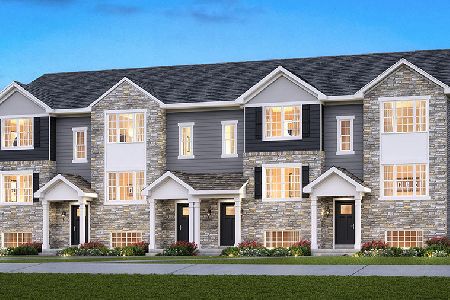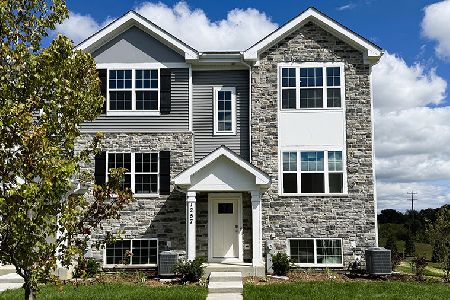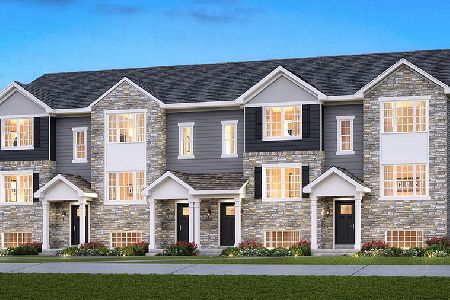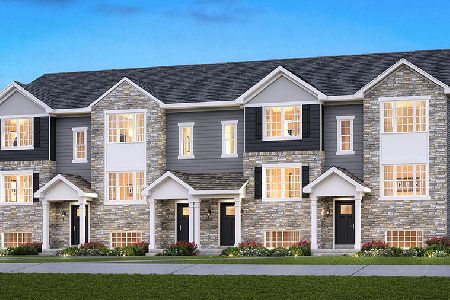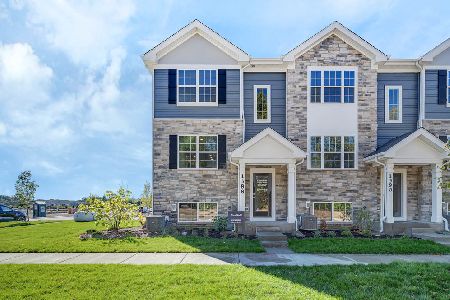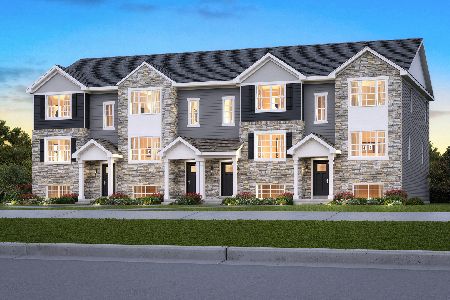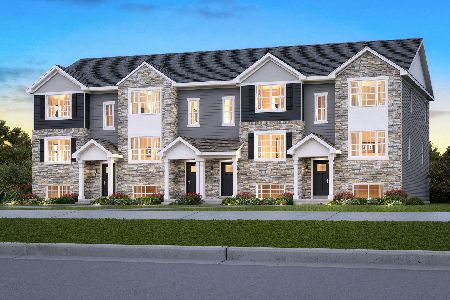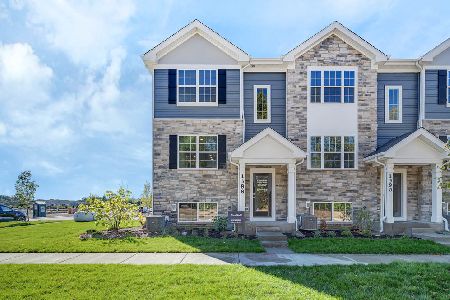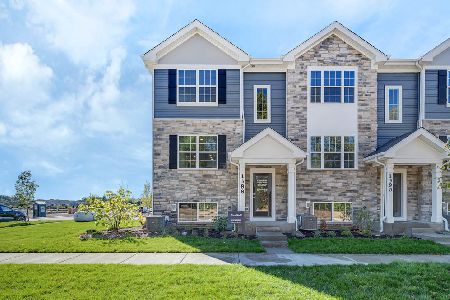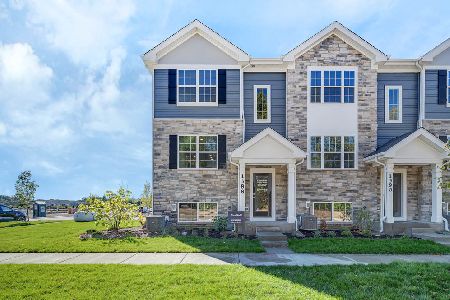1316 Foxglove Drive, Bartlett, Illinois 60103
$394,990
|
For Sale
|
|
| Status: | Active |
| Sqft: | 1,756 |
| Cost/Sqft: | $225 |
| Beds: | 3 |
| Baths: | 3 |
| Year Built: | 2025 |
| Property Taxes: | $0 |
| Days On Market: | 78 |
| Lot Size: | 0,00 |
Description
Welcome to 1316 Foxglove Dr, Bartlett, located in the brand-new Grasslands community. This pristine 3-bedroom, 2.5-bath, 2-story townhome with a finished flex space and attached 2-car garage will be ready for a New Year move-in! Designed with the Garfield townhome plan, this home offers a modern open layout with 1,758 square feet of living space, providing ample room to relax and grow. From the outside, the contemporary brick exterior and sleek gray siding create a welcoming first impression. Upon entering, you'll be greeted by split stairs leading either to the main living area or the flex space. The kitchen is a culinary delight, stainless-steel appliances, quartz countertops, and an oversized island perfect for a breakfast bar. Natural light streams in through large patio doors by the family area, offering access to a balcony ideal for morning coffee or evening relaxation. The second-floor hosts three generously sized bedrooms, two full baths, and a conveniently located laundry room. The primary bedroom serves as a private retreat, complete with a walk-in closet and an ensuite bath. This home is equipped with all-new, high-efficiency appliances and a tankless water heater for optimal comfort and energy savings. All Chicago homes include our America's Smart Home Technology, featuring a smart video doorbell, smart Honeywell thermostat, smart door lock, Deako smart light switches and more. Photos are of similar home and model home. Actual home built may vary.
Property Specifics
| Condos/Townhomes | |
| 3 | |
| — | |
| 2025 | |
| — | |
| GARFIELD 2242 | |
| No | |
| — |
| Cook | |
| The Grasslands | |
| 253 / Monthly | |
| — | |
| — | |
| — | |
| 12433676 | |
| 06331010010000 |
Nearby Schools
| NAME: | DISTRICT: | DISTANCE: | |
|---|---|---|---|
|
Grade School
Liberty Elementary School |
46 | — | |
|
Middle School
Kenyon Woods Middle School |
46 | Not in DB | |
|
High School
South Elgin High School |
46 | Not in DB | |
Property History
| DATE: | EVENT: | PRICE: | SOURCE: |
|---|---|---|---|
| 29 Oct, 2025 | Listed for sale | $394,990 | MRED MLS |
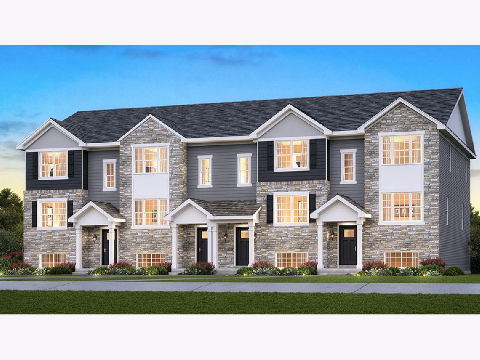
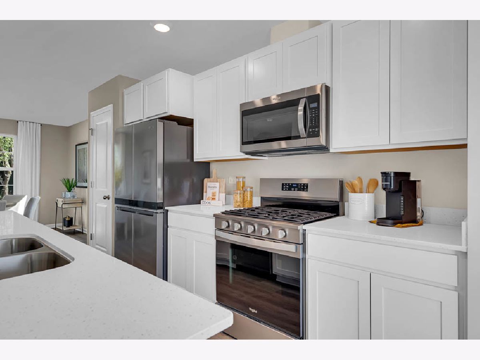
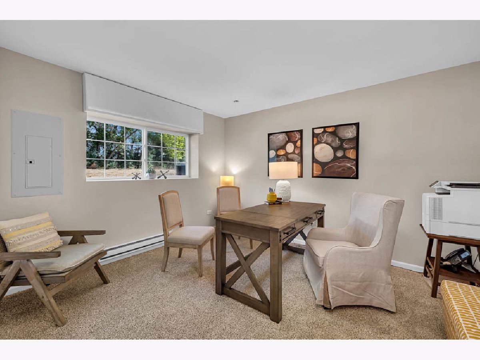
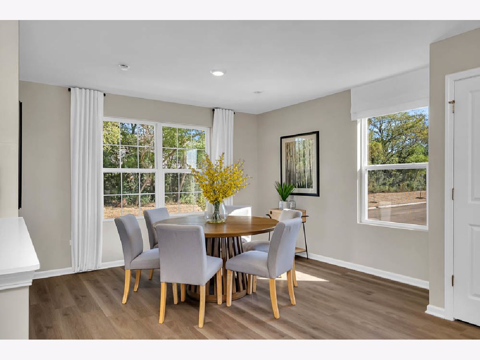
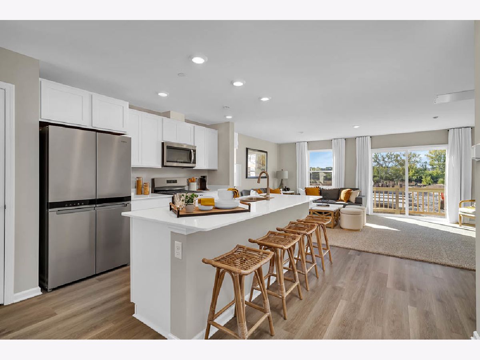
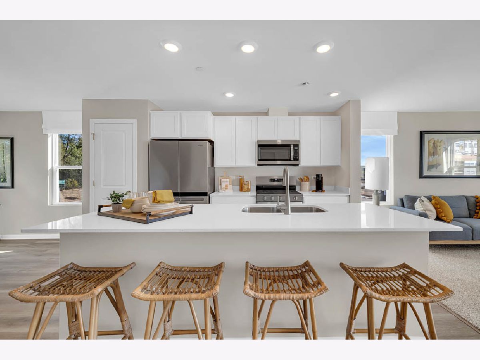
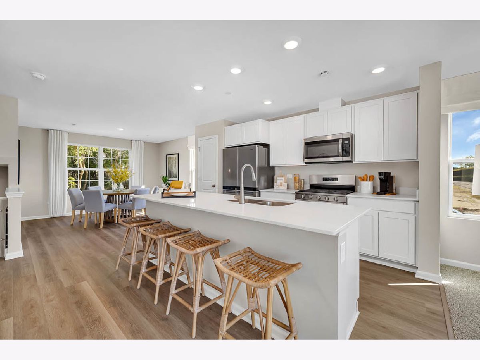
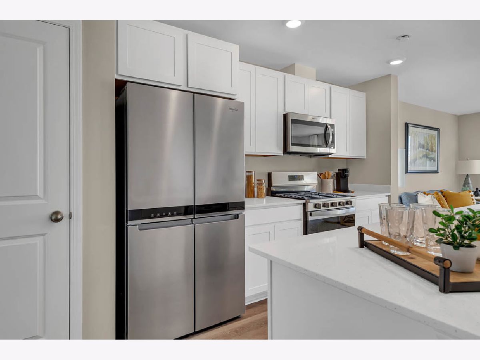
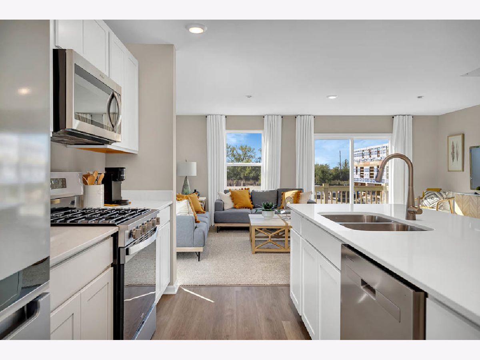
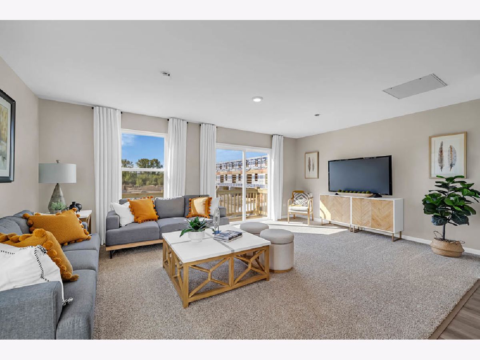
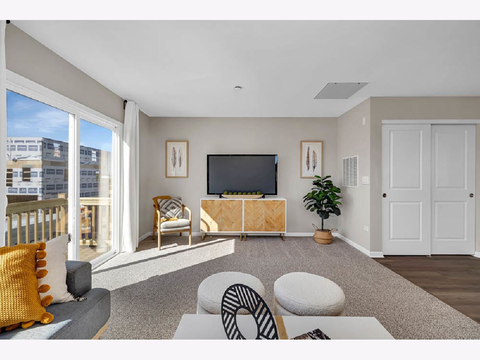
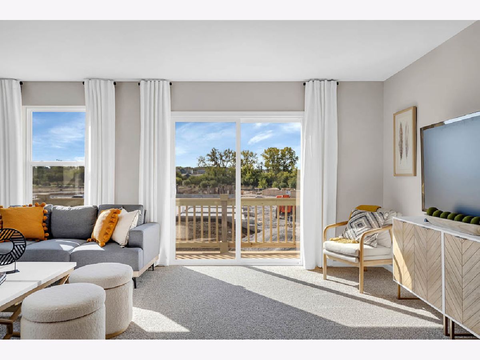
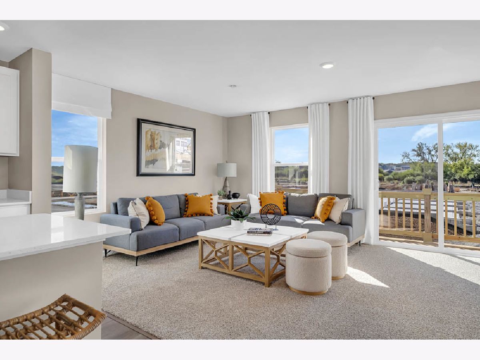
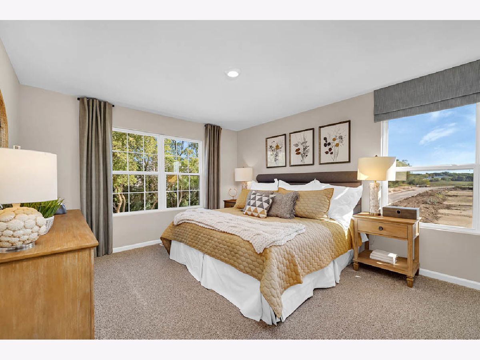
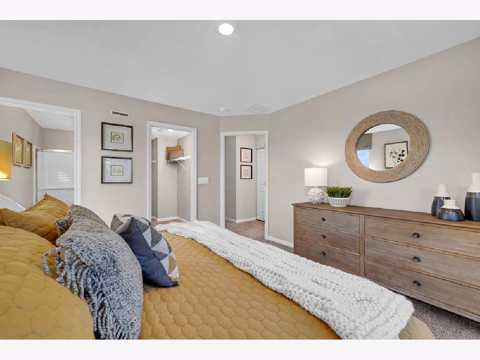
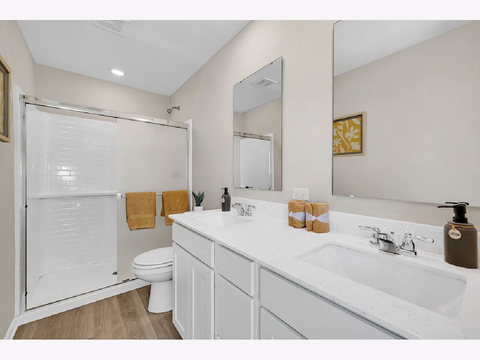
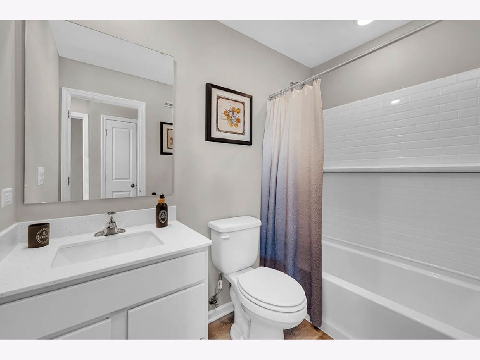
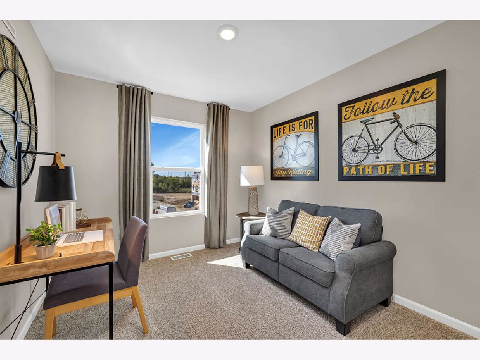
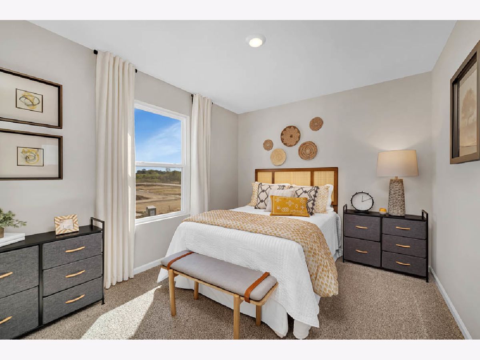
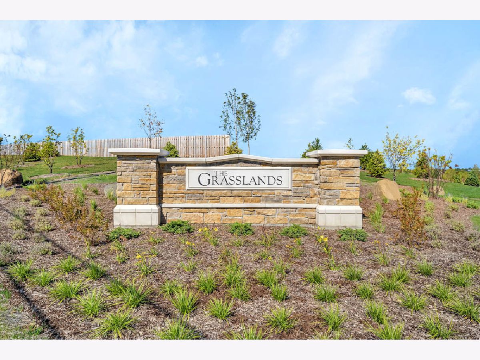
Room Specifics
Total Bedrooms: 3
Bedrooms Above Ground: 3
Bedrooms Below Ground: 0
Dimensions: —
Floor Type: —
Dimensions: —
Floor Type: —
Full Bathrooms: 3
Bathroom Amenities: —
Bathroom in Basement: 0
Rooms: —
Basement Description: —
Other Specifics
| 2 | |
| — | |
| — | |
| — | |
| — | |
| 29X60 | |
| — | |
| — | |
| — | |
| — | |
| Not in DB | |
| — | |
| — | |
| — | |
| — |
Tax History
| Year | Property Taxes |
|---|
Contact Agent
Nearby Similar Homes
Nearby Sold Comparables
Contact Agent
Listing Provided By
Daynae Gaudio

