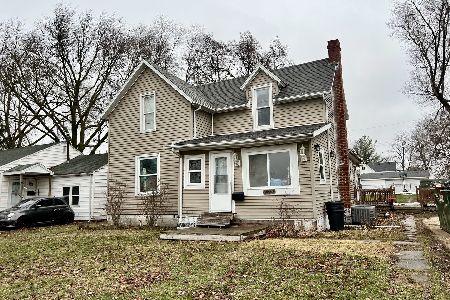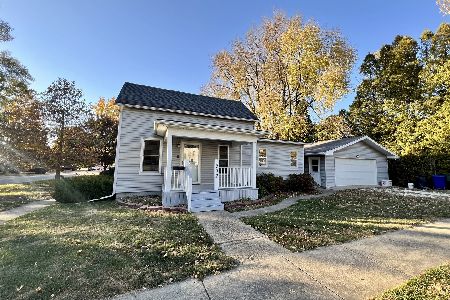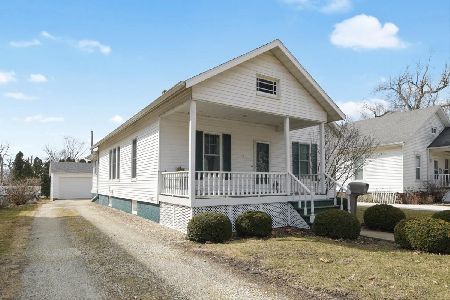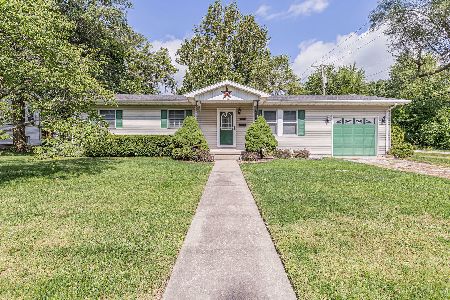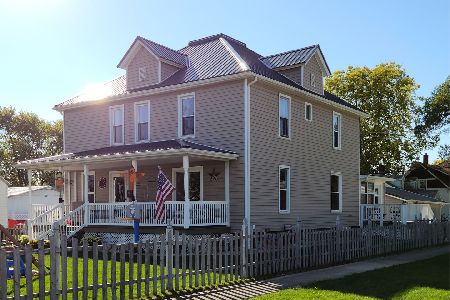132 Franklin Street, Paxton, Illinois 60957
$185,000
|
For Sale
|
|
| Status: | Active |
| Sqft: | 1,560 |
| Cost/Sqft: | $119 |
| Beds: | 4 |
| Baths: | 2 |
| Year Built: | 1930 |
| Property Taxes: | $2,344 |
| Days On Market: | 128 |
| Lot Size: | 0,00 |
Description
Enjoy living in this well maintained home with woodwork. What a great entry as you enter in this Spacious foyer area with open staircase. The only reason they are moving as the time has come to move to a ranch style home. Four bedrooms on upper level. Large living room plus dining room area. Owner has large furniture so imagine your own furniture in this space. Two front windows replaced. Kitchen totally remodeled in 2022. A little extra space off kitchen for coats or storage. A new back door leads to an awesome deck area (flooring just replaced a couple months ago). Enjoy your own swimming pool right off the deck area. Many family get together's, graduation parties, etc in this area. Detached garage. Some improvements since they have owned: Water softener added 2007; House roof 2023; Garage room 2023; Pool 2010 with new liner added. Front Porch summer of 2006; back deck summer 2008 with new flooring and underpinning 2025; new pool pump 2023; Lower deck added 2011; New siding 2023; plumbing drains 2015; Gutters 2006; ceiling fans added in living room/dining room/bedroom in 2017; lights added in foyer and bedroom 2016; Water heater May 2019; bathroom remodeled upstairs summer 2017; main level summer 2020; front door and storm Fall 2019; Kitchen remodel 2022 Added stack washer and dryer on Main level bath 2024; (extra washer and dryer hook up in basement also); River Rock added 2025; new stairs on front porch 2024; new furnace 2024; Refrigerator 2021; stove, dishwasher, microwave 2022. So much work has been done for you; now you can move in and enjoy your new address at 132 West Franklin, Paxton. Access to I-57 and Route 45.
Property Specifics
| Single Family | |
| — | |
| — | |
| 1930 | |
| — | |
| — | |
| No | |
| — |
| Ford | |
| — | |
| 0 / Not Applicable | |
| — | |
| — | |
| — | |
| 12469288 | |
| 11141823500300 |
Nearby Schools
| NAME: | DISTRICT: | DISTANCE: | |
|---|---|---|---|
|
Grade School
Clara Peterson Elementary School |
10 | — | |
|
Middle School
Pbl Junior High School |
10 | Not in DB | |
|
High School
Pbl High School |
10 | Not in DB | |
Property History
| DATE: | EVENT: | PRICE: | SOURCE: |
|---|---|---|---|
| — | Last price change | $189,900 | MRED MLS |
| 10 Sep, 2025 | Listed for sale | $194,900 | MRED MLS |
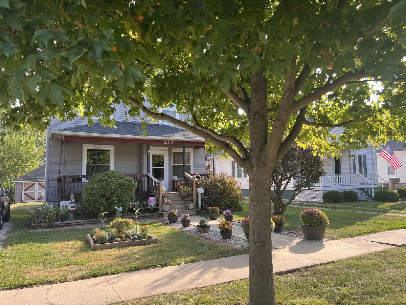
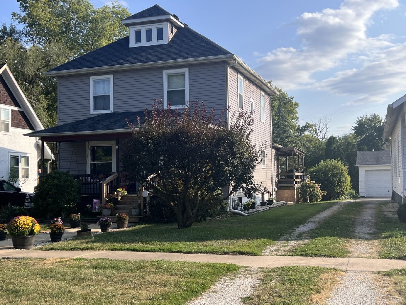
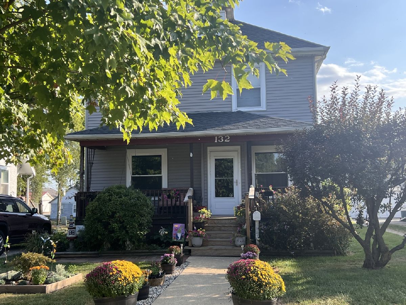
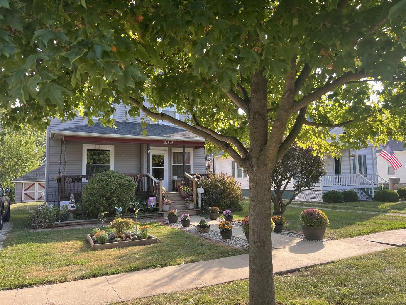
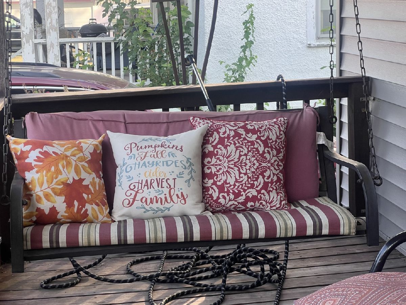
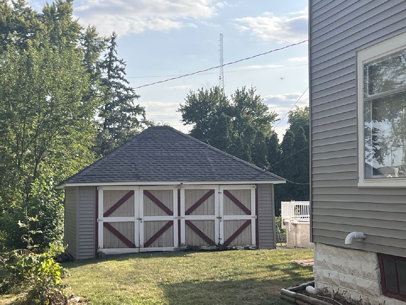
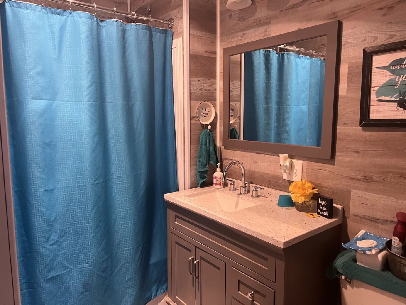
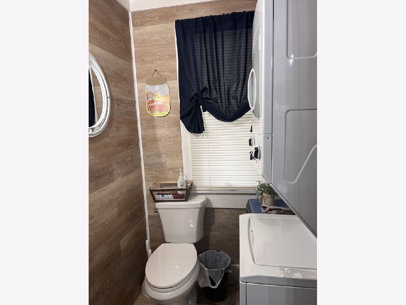
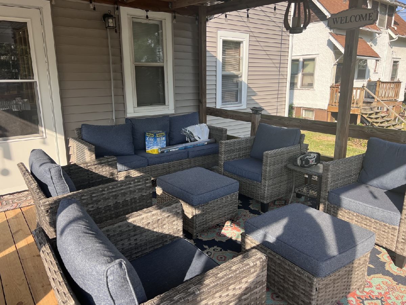
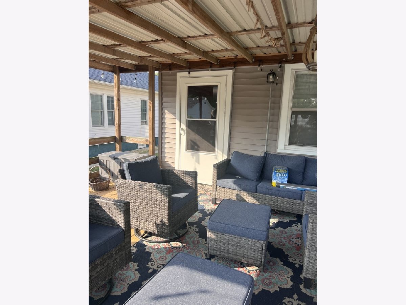
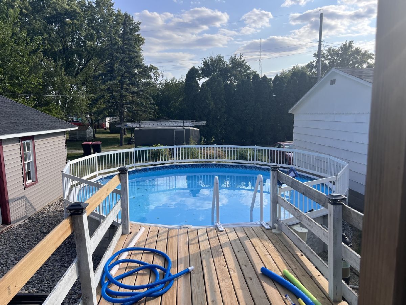
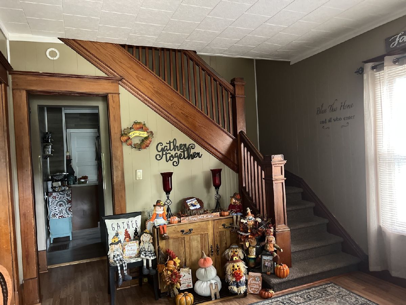
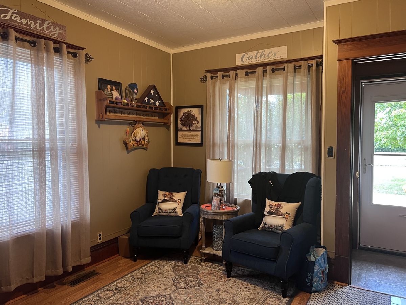
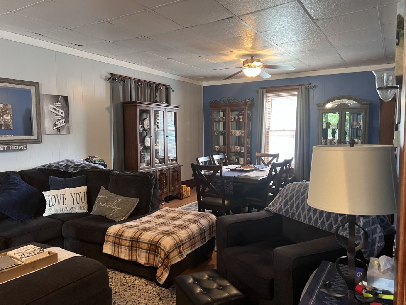
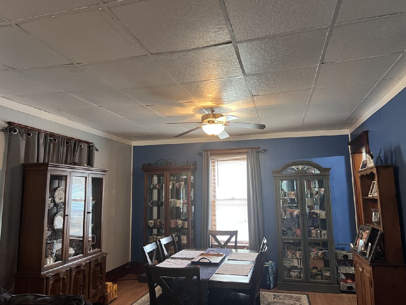
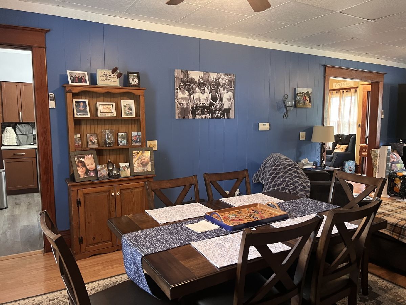
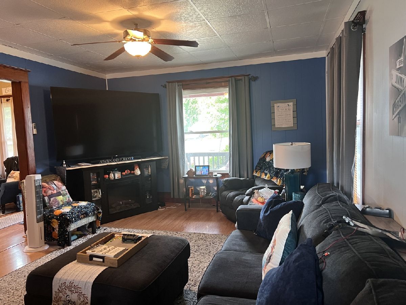
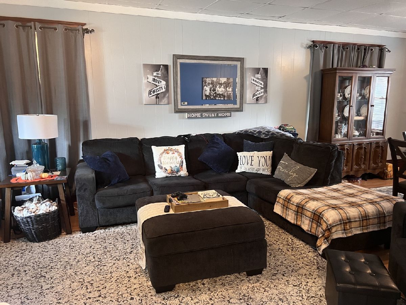
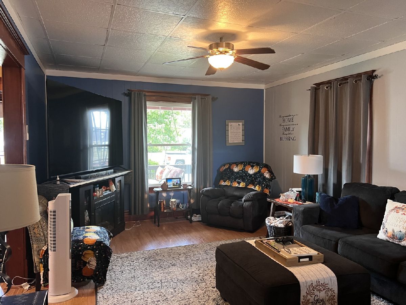
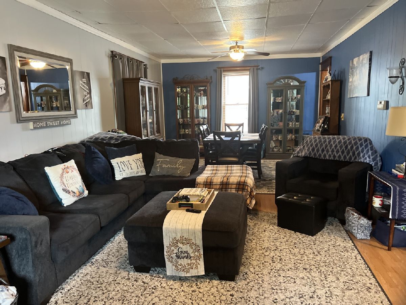
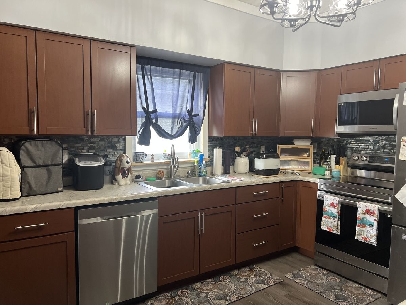
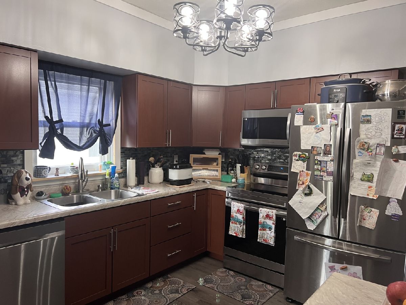
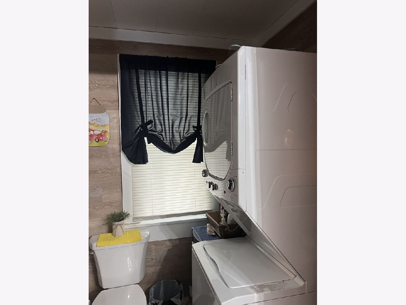
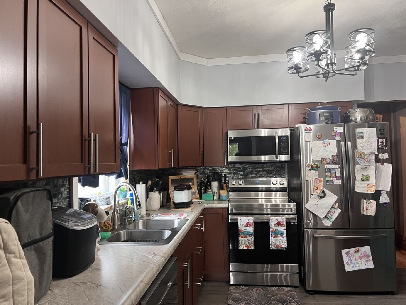
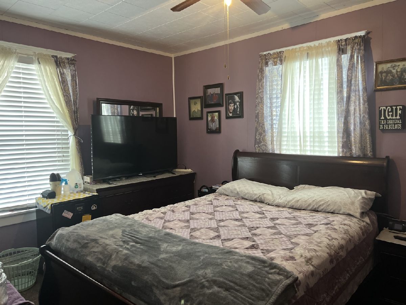
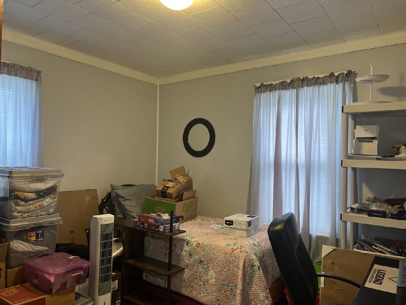
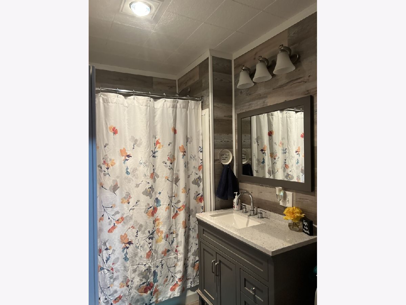
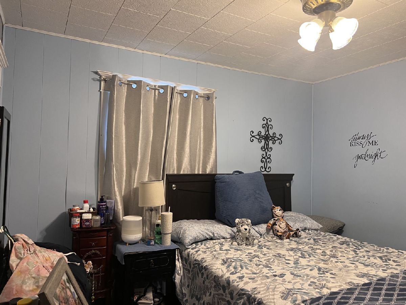
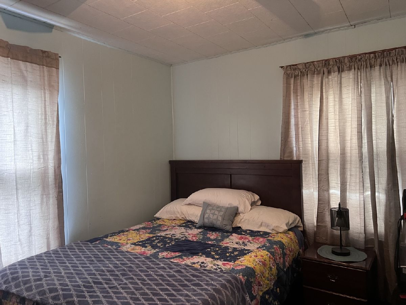
Room Specifics
Total Bedrooms: 4
Bedrooms Above Ground: 4
Bedrooms Below Ground: 0
Dimensions: —
Floor Type: —
Dimensions: —
Floor Type: —
Dimensions: —
Floor Type: —
Full Bathrooms: 2
Bathroom Amenities: —
Bathroom in Basement: 0
Rooms: —
Basement Description: —
Other Specifics
| 2 | |
| — | |
| — | |
| — | |
| — | |
| 50 X 160 | |
| — | |
| — | |
| — | |
| — | |
| Not in DB | |
| — | |
| — | |
| — | |
| — |
Tax History
| Year | Property Taxes |
|---|---|
| — | $2,344 |
Contact Agent
Nearby Similar Homes
Nearby Sold Comparables
Contact Agent
Listing Provided By
Lenington Realty



