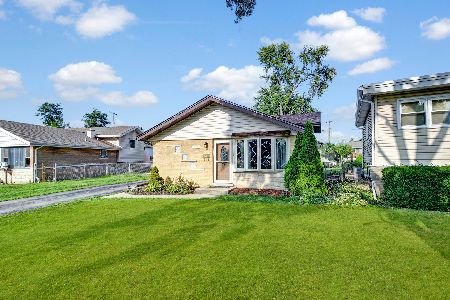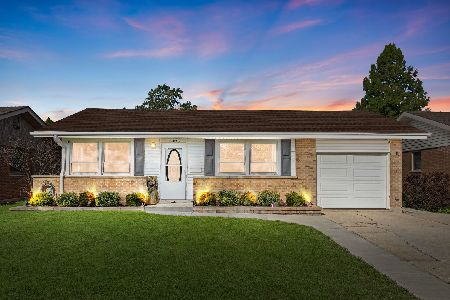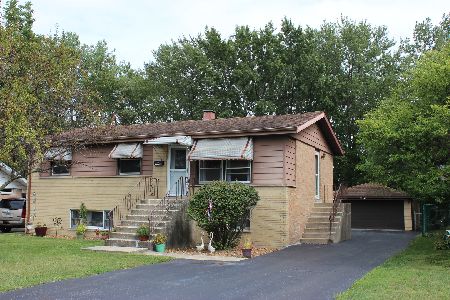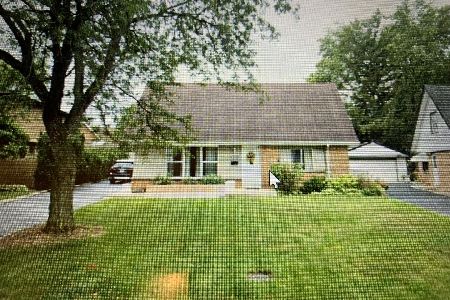13231 Playfield Drive, Crestwood, Illinois 60418
$299,900
|
For Sale
|
|
| Status: | Re-activated |
| Sqft: | 1,398 |
| Cost/Sqft: | $215 |
| Beds: | 4 |
| Baths: | 2 |
| Year Built: | 1959 |
| Property Taxes: | $1,377 |
| Days On Market: | 19 |
| Lot Size: | 0,00 |
Description
Welcome to this outstanding and thoughtfully cared for brick home in Crestwood. Walk into a large living room with beautiful bay window that lets in tons of natural light. Continue ahead to the eat in kitchen with stainless steel refrigerator and eat in table space. Three bedrooms and a full bathroom that also houses the washer and dryer can be found down the hallway from the living room. Off the kitchen is the addition that was added to the house in 1974 which includes the large family room, 2nd full bathroom and 4th bedroom. The beautiful 18 x 11 three season sunroom was added in 1995 and has it's own door to the expansive backyard. The Two car detached garage is extra deep and has a workshop area. Close to shopping, and just minutes from I-294. Come see for yourself and and make it your own! Note: House is in great shape but Owner is selling AS-IS.
Property Specifics
| Single Family | |
| — | |
| — | |
| 1959 | |
| — | |
| — | |
| No | |
| — |
| Cook | |
| — | |
| 0 / Not Applicable | |
| — | |
| — | |
| — | |
| 12487900 | |
| 24333010430000 |
Nearby Schools
| NAME: | DISTRICT: | DISTANCE: | |
|---|---|---|---|
|
Grade School
Nathan Hale Primary School |
130 | — | |
|
Middle School
Nathan Hale Middle School |
130 | Not in DB | |
|
High School
Dd Eisenhower High School (camp |
218 | Not in DB | |
|
Alternate Elementary School
Nathan Hale Intermediate |
— | Not in DB | |
Property History
| DATE: | EVENT: | PRICE: | SOURCE: |
|---|---|---|---|
| — | Last price change | $309,000 | MRED MLS |
| 4 Oct, 2025 | Listed for sale | $309,000 | MRED MLS |
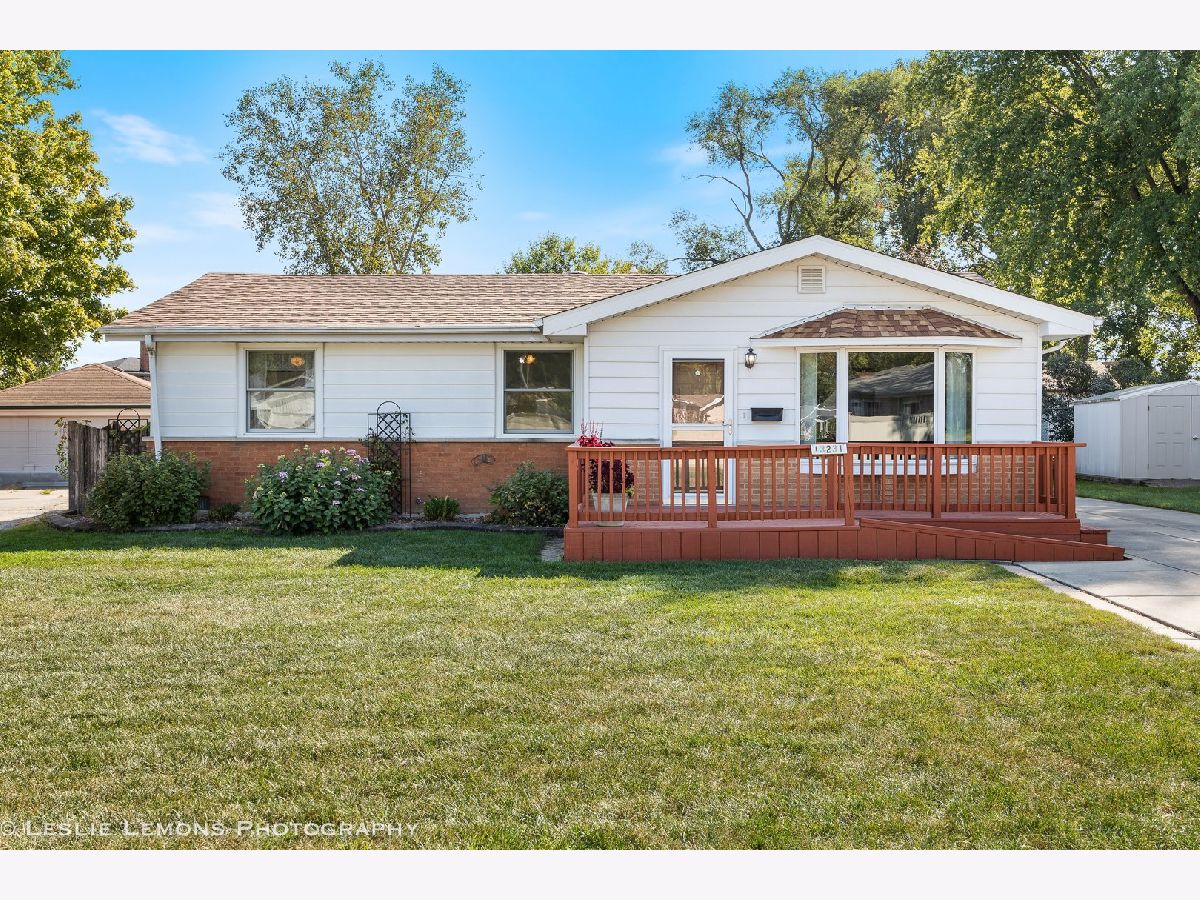





























Room Specifics
Total Bedrooms: 4
Bedrooms Above Ground: 4
Bedrooms Below Ground: 0
Dimensions: —
Floor Type: —
Dimensions: —
Floor Type: —
Dimensions: —
Floor Type: —
Full Bathrooms: 2
Bathroom Amenities: —
Bathroom in Basement: 0
Rooms: —
Basement Description: —
Other Specifics
| 2 | |
| — | |
| — | |
| — | |
| — | |
| 55x141x80x172 | |
| Pull Down Stair,Unfinished | |
| — | |
| — | |
| — | |
| Not in DB | |
| — | |
| — | |
| — | |
| — |
Tax History
| Year | Property Taxes |
|---|---|
| — | $1,377 |
Contact Agent
Nearby Similar Homes
Nearby Sold Comparables
Contact Agent
Listing Provided By
Baron Realty

