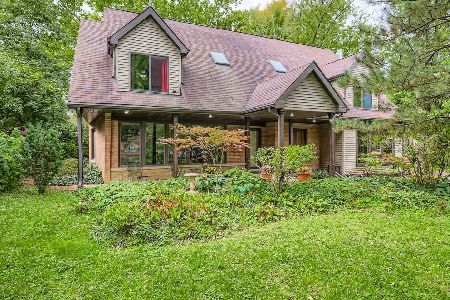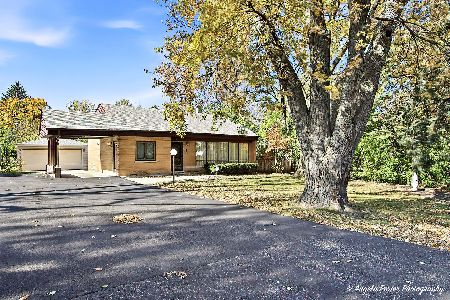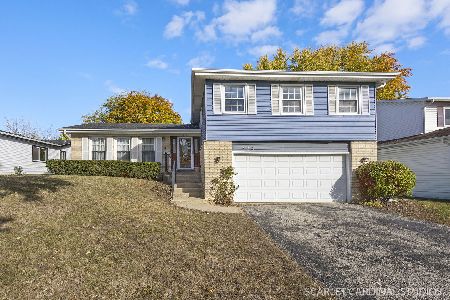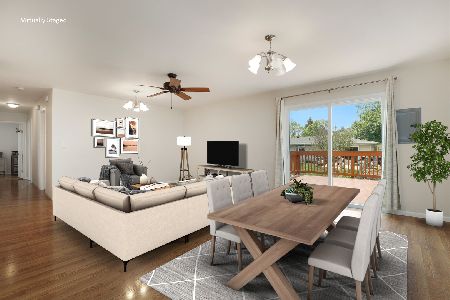1324 Main Street, Lombard, Illinois 60148
$429,000
|
For Sale
|
|
| Status: | Active |
| Sqft: | 2,099 |
| Cost/Sqft: | $204 |
| Beds: | 4 |
| Baths: | 3 |
| Year Built: | 1966 |
| Property Taxes: | $10,133 |
| Days On Market: | 74 |
| Lot Size: | 0,17 |
Description
Welcome to this move-in ready, beautifully maintained Manor Hill split-level home that truly has something for everyone! Featuring 4 bedrooms and 2.1 baths, this home blends comfort, style, and functionality. Step inside to a bright and airy living room highlighted by vaulted ceilings and large front windows that fill the space with natural light. The updated kitchen offers granite countertops, stainless steel appliances, recessed lighting, and plenty of counter space - with direct access to the deck and patio, perfect for entertaining or enjoying quiet evenings outdoors. Upstairs, you'll find 4 spacious bedrooms, including a master suite with an updated private bath, plus a full hall bathroom for the rest of the family. The lower level is designed for relaxation with a cozy family room - ideal for movie nights - along with a convenient laundry area, half bath, and walkout access to the patio. Freshly painted throughout, this home is truly move-in ready. Conveniently located near schools, shopping, dining, and expressways, it offers the perfect combination of comfort and convenience. Schedule your private showing today - this one won't last long!
Property Specifics
| Single Family | |
| — | |
| — | |
| 1966 | |
| — | |
| — | |
| No | |
| 0.17 |
| — | |
| — | |
| — / Not Applicable | |
| — | |
| — | |
| — | |
| 12484857 | |
| 0619204014 |
Nearby Schools
| NAME: | DISTRICT: | DISTANCE: | |
|---|---|---|---|
|
Grade School
Manor Hill Elementary School |
44 | — | |
|
Middle School
Glenn Westlake Middle School |
44 | Not in DB | |
|
High School
Glenbard East High School |
87 | Not in DB | |
Property History
| DATE: | EVENT: | PRICE: | SOURCE: |
|---|---|---|---|
| — | Last price change | $439,000 | MRED MLS |
| 1 Oct, 2025 | Listed for sale | $439,000 | MRED MLS |

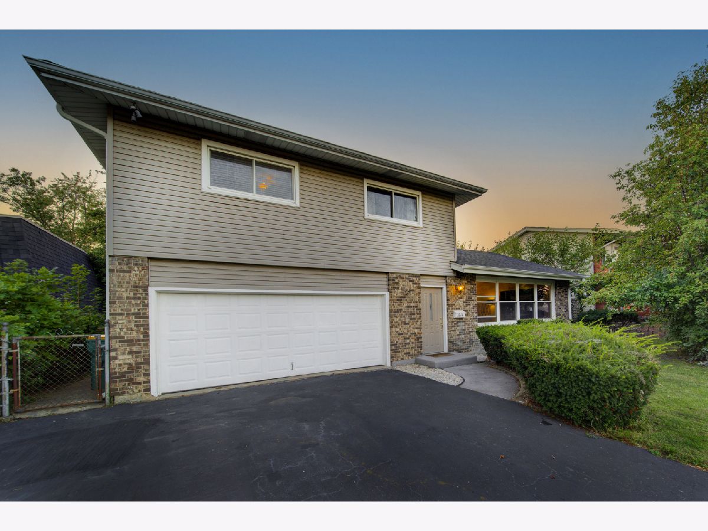

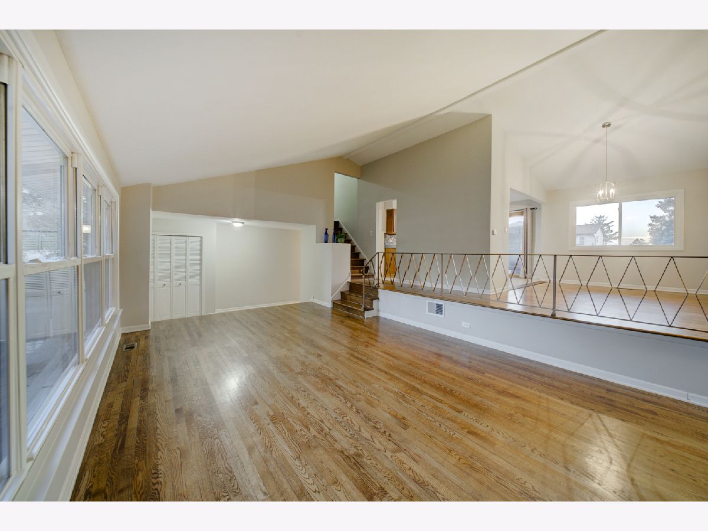



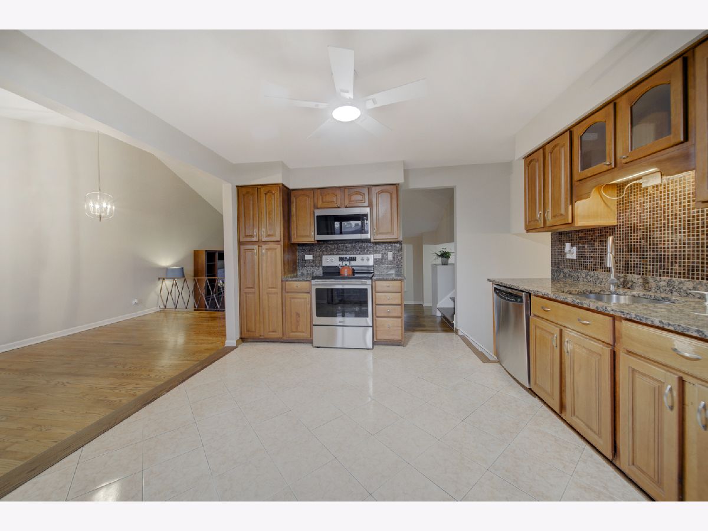
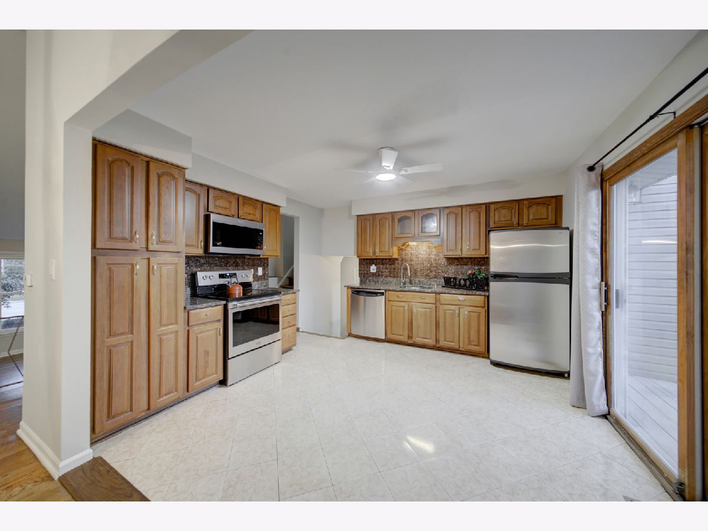




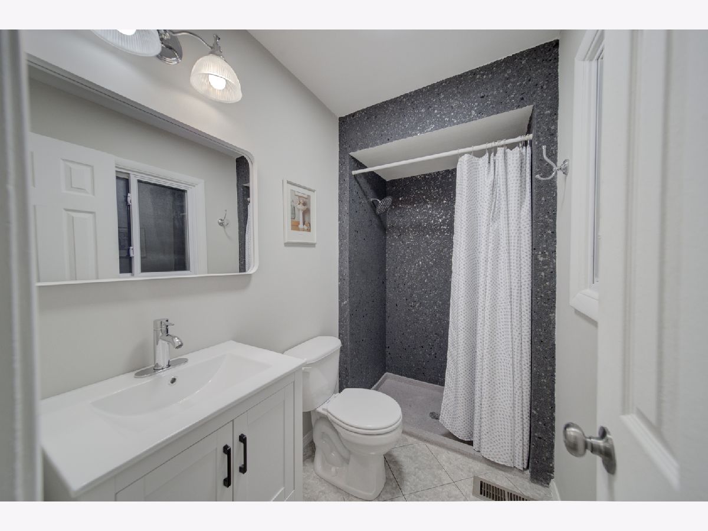





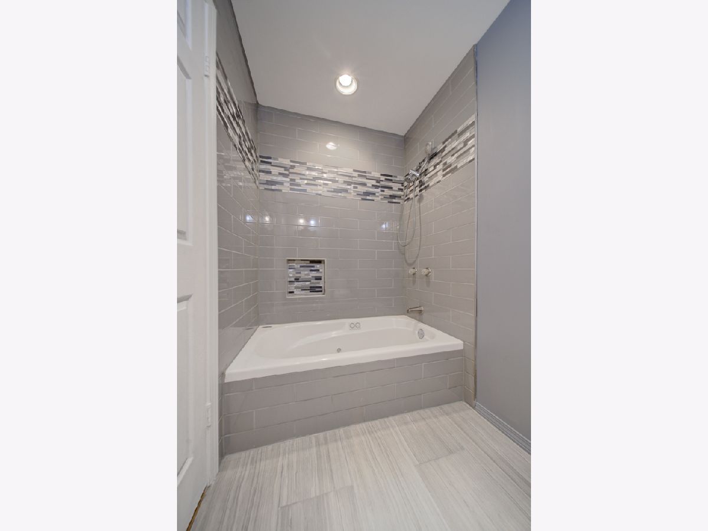

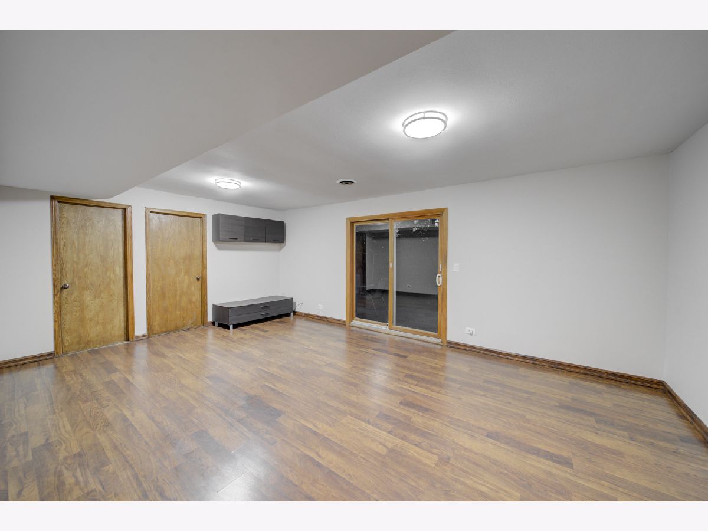


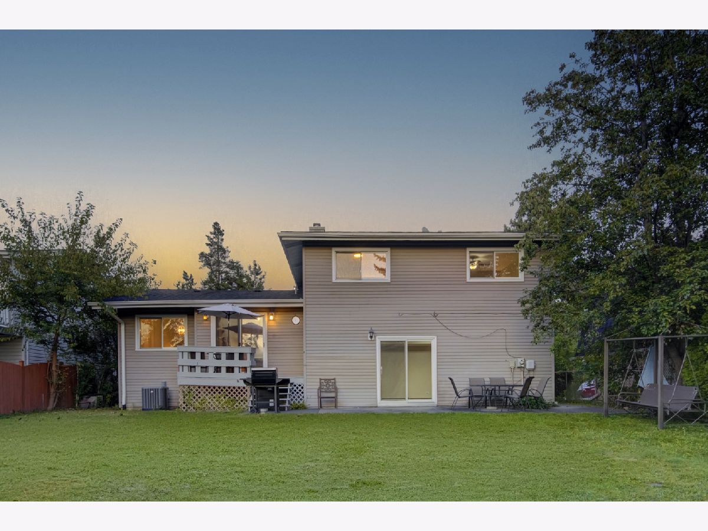
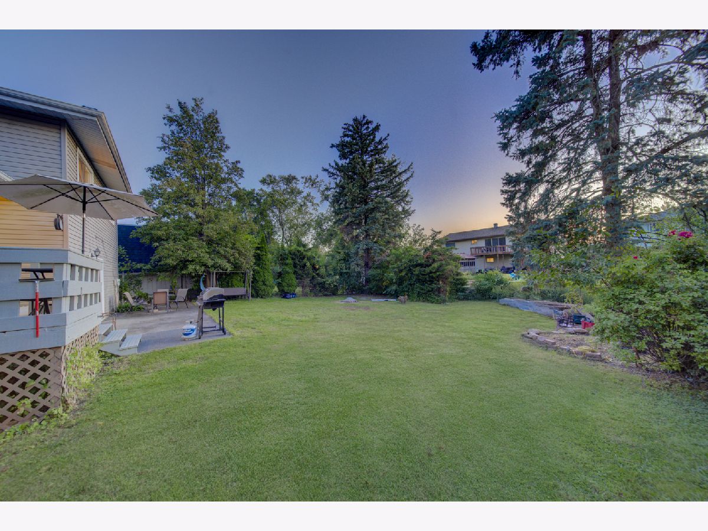
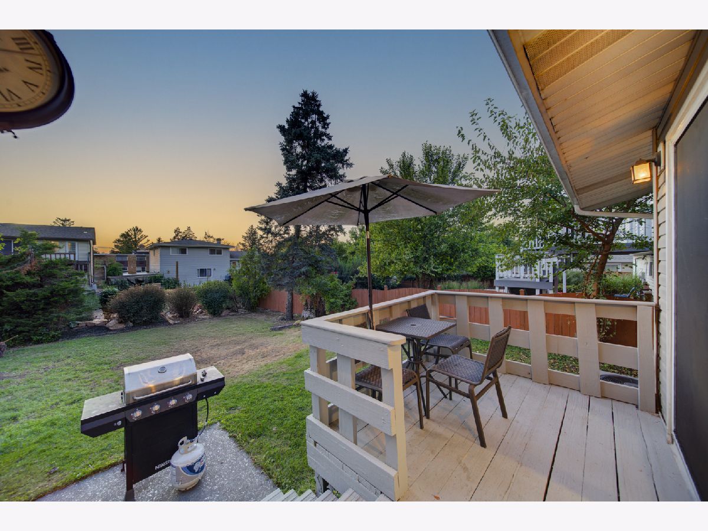


Room Specifics
Total Bedrooms: 4
Bedrooms Above Ground: 4
Bedrooms Below Ground: 0
Dimensions: —
Floor Type: —
Dimensions: —
Floor Type: —
Dimensions: —
Floor Type: —
Full Bathrooms: 3
Bathroom Amenities: —
Bathroom in Basement: 1
Rooms: —
Basement Description: —
Other Specifics
| 2 | |
| — | |
| — | |
| — | |
| — | |
| 60x125 | |
| — | |
| — | |
| — | |
| — | |
| Not in DB | |
| — | |
| — | |
| — | |
| — |
Tax History
| Year | Property Taxes |
|---|---|
| — | $10,133 |
Contact Agent
Nearby Similar Homes
Nearby Sold Comparables
Contact Agent
Listing Provided By
Exit Realty Redefined


