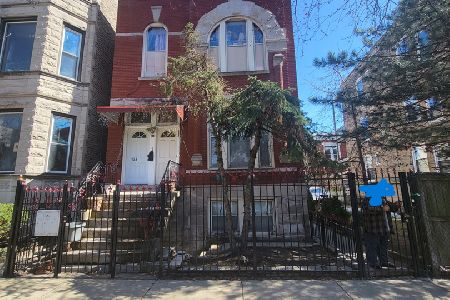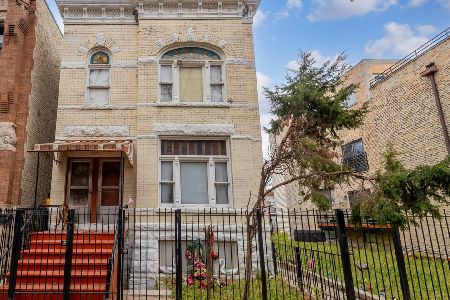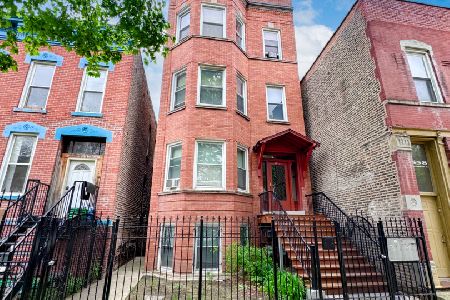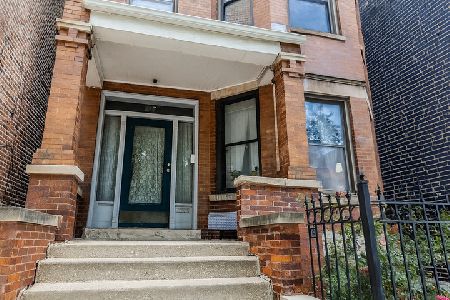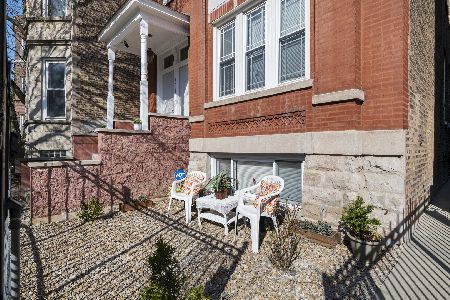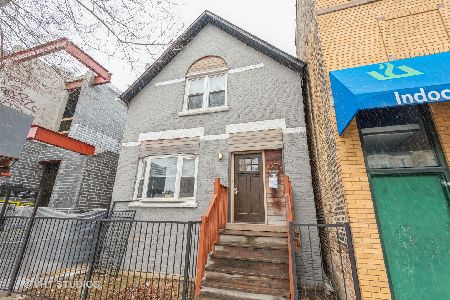1325 Artesian Avenue, West Town, Chicago, Illinois 60622
$2,699,000
|
For Sale
|
|
| Status: | New |
| Sqft: | 0 |
| Cost/Sqft: | — |
| Beds: | 9 |
| Baths: | 0 |
| Year Built: | 2025 |
| Property Taxes: | $0 |
| Days On Market: | 6 |
| Lot Size: | 0,00 |
Description
Welcome to 1325 N Artesian, West Town's premier ground up new construction development. This 4.5 zoned, turnkey three unit building is comprised of three new condo residences that are a can't miss with luxury upgrades at every turn. Walk into each entertainer's kitchen-panel ready Thermador appliance package, custom European cabinetry, waterfall granite/quartz countertops (time for customization on 1 & 3), counter depth refrigerator, undermount lighting, microwave drawer, pendant lighting, soaring ceilings, and large island. Show-stopping floor to ceiling windows shine light throughout the open-concept family/kitchen space in each residence. Unit 1 - Enormous 3 bed, 3.5 bath duplex down with covered, private patio space and dual primaries with master suites and WIC's. Unit 2 - Large simplex 3/2 with private balcony. Unit 3 - Penthouse 3 bed, 3.5 bath stunner with an expansive roof deck, dual primaries with master suite and WIC's, top floor wet bar and second family room/den. Top notch capex includes tankless water heaters, high efficiency mechanicals, humidifiers, and wired for sound throughout. Private outdoor spaces, carport garage spaces (3) with EV charger, one year builder's warranty, time for customization (don't wait), October delivery. Enjoy all that West Town and Wicker Park has to offer from a quiet, tree-lined block. Run don't walk.
Property Specifics
| Multi-unit | |
| — | |
| — | |
| 2025 | |
| — | |
| — | |
| No | |
| — |
| Cook | |
| — | |
| — / — | |
| — | |
| — | |
| — | |
| 12476647 | |
| 16012210580000 |
Property History
| DATE: | EVENT: | PRICE: | SOURCE: |
|---|---|---|---|
| 20 Sep, 2025 | Listed for sale | $2,699,000 | MRED MLS |
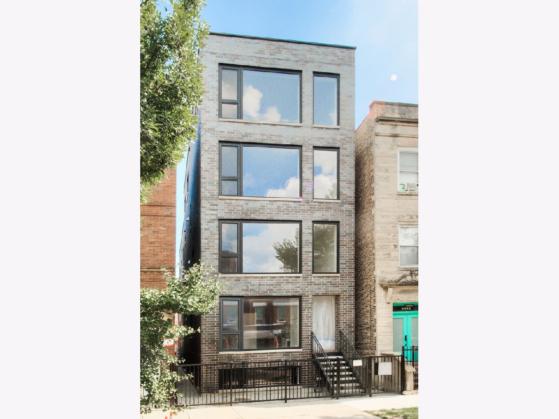
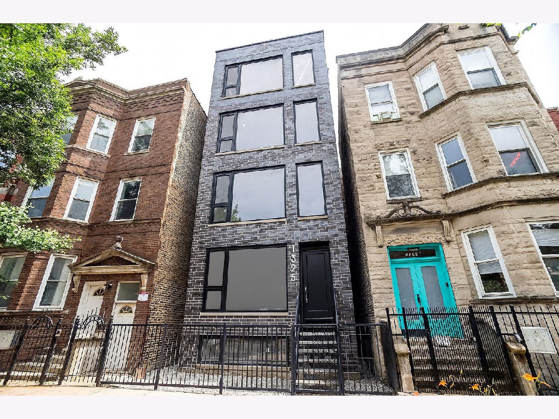
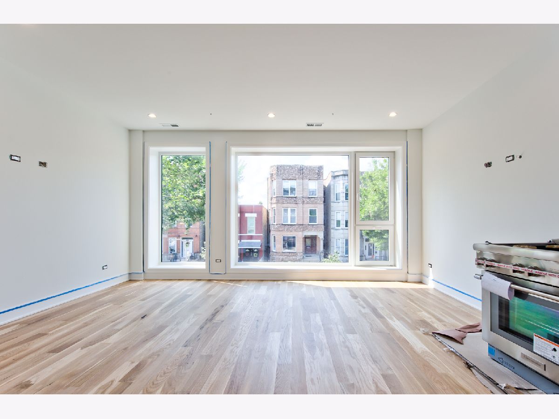
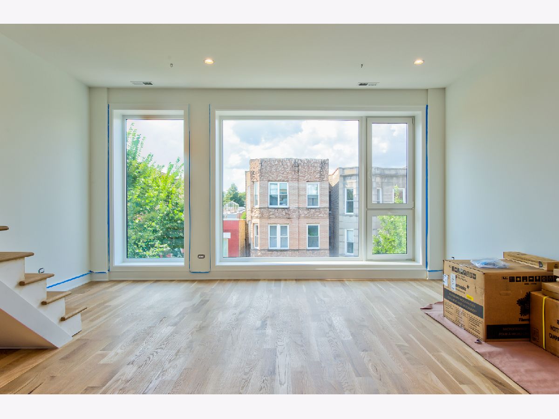
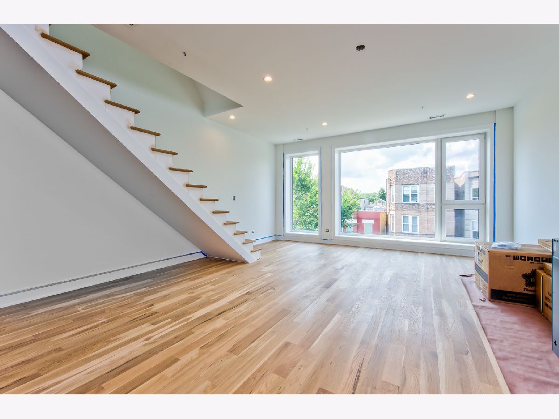
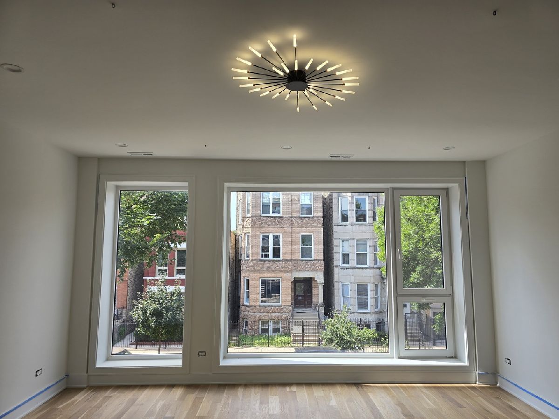

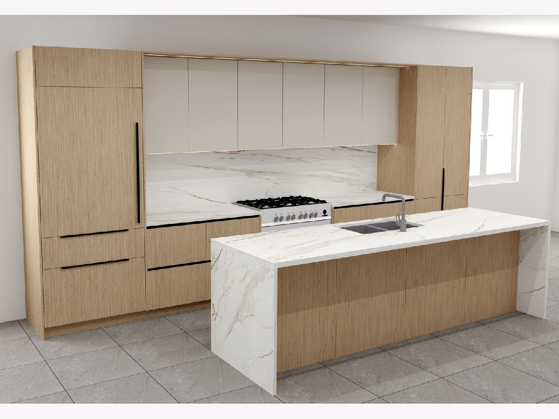


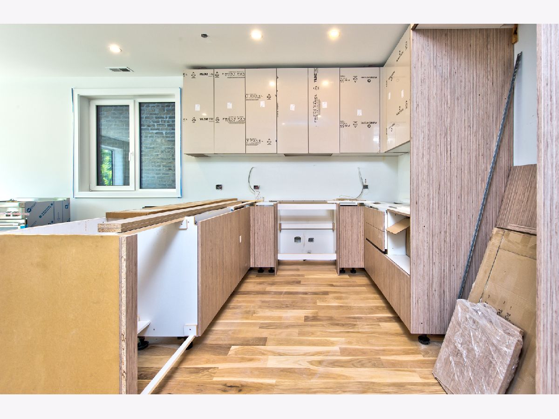

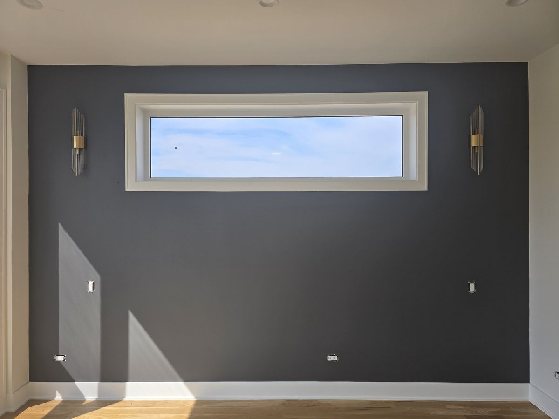

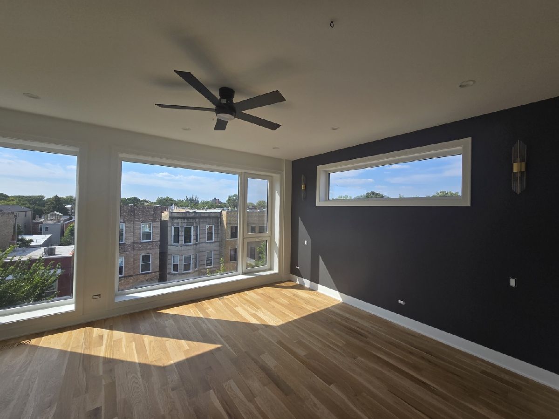
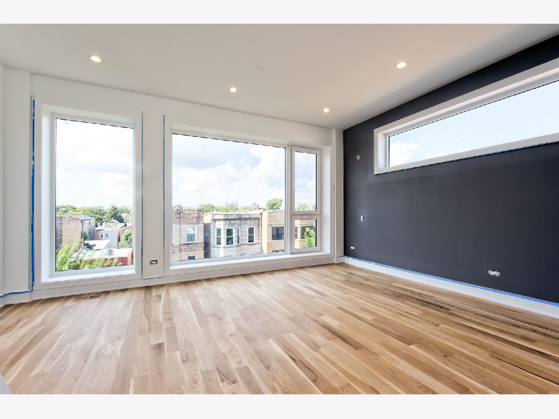
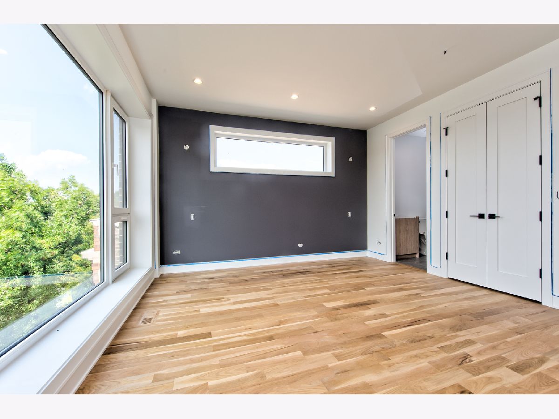





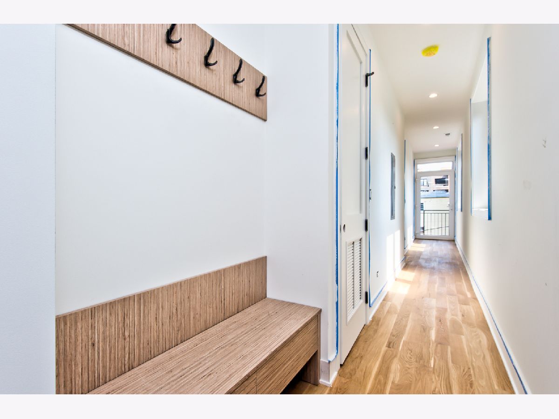




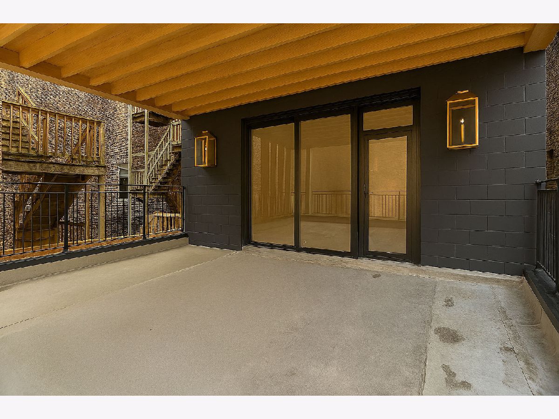

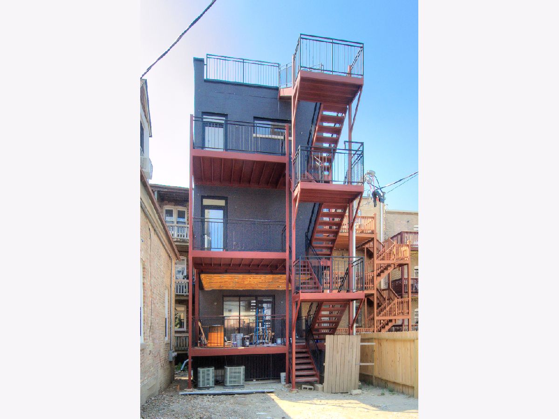
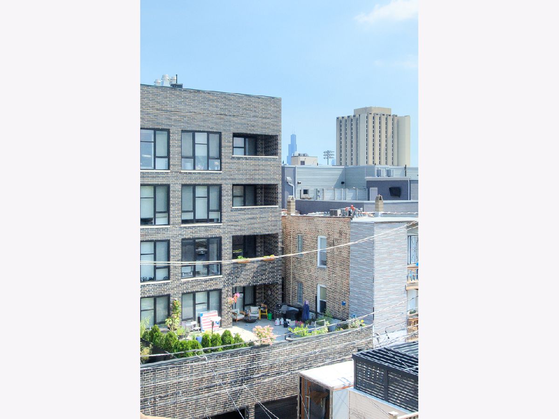


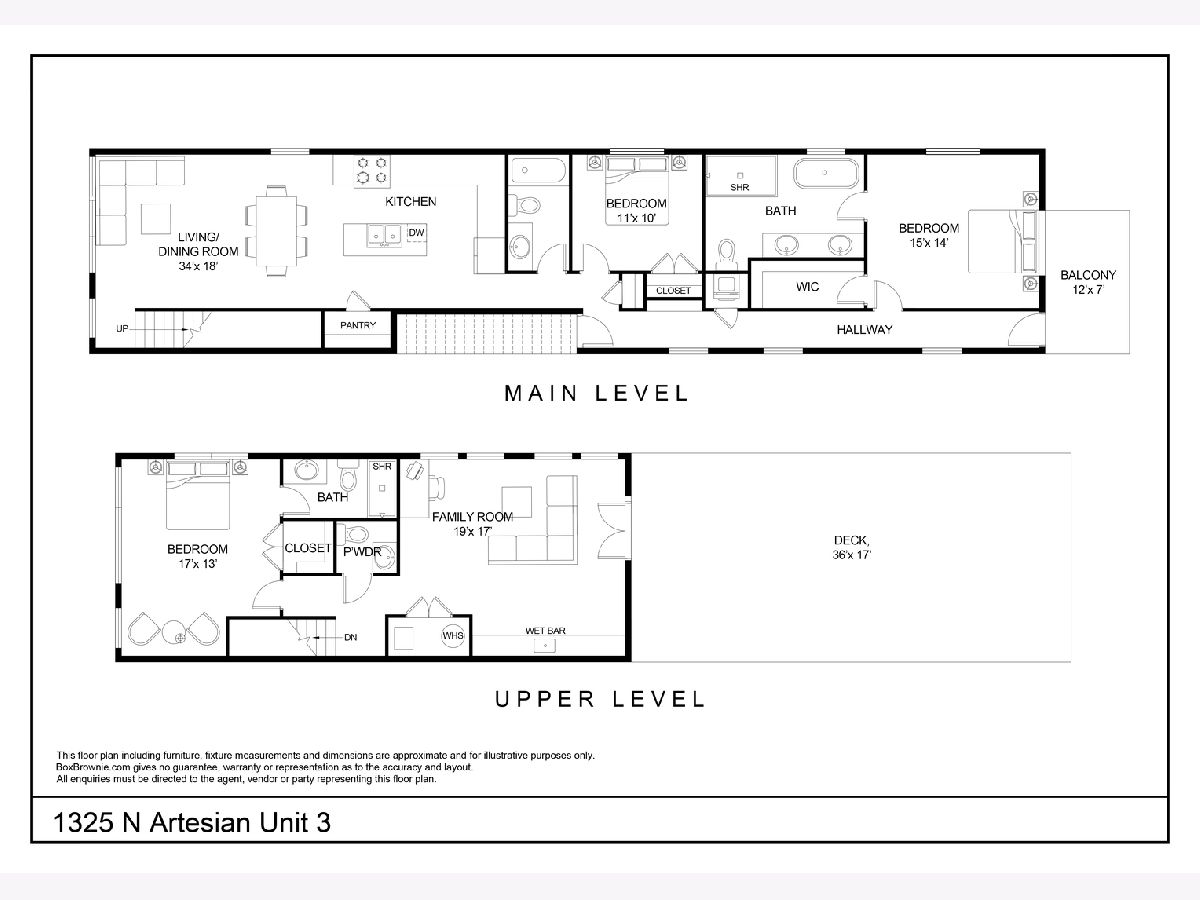
Room Specifics
Total Bedrooms: 9
Bedrooms Above Ground: 9
Bedrooms Below Ground: 0
Dimensions: —
Floor Type: —
Dimensions: —
Floor Type: —
Dimensions: —
Floor Type: —
Dimensions: —
Floor Type: —
Dimensions: —
Floor Type: —
Dimensions: —
Floor Type: —
Dimensions: —
Floor Type: —
Dimensions: —
Floor Type: —
Full Bathrooms: 10
Bathroom Amenities: Separate Shower,Double Sink,Soaking Tub
Bathroom in Basement: 0
Rooms: —
Basement Description: —
Other Specifics
| 3 | |
| — | |
| — | |
| — | |
| — | |
| 25x125 | |
| — | |
| — | |
| — | |
| — | |
| Not in DB | |
| — | |
| — | |
| — | |
| — |
Tax History
| Year | Property Taxes |
|---|
Contact Agent
Nearby Similar Homes
Nearby Sold Comparables
Contact Agent
Listing Provided By
Baird & Warner

