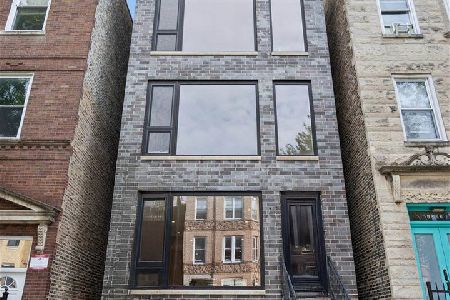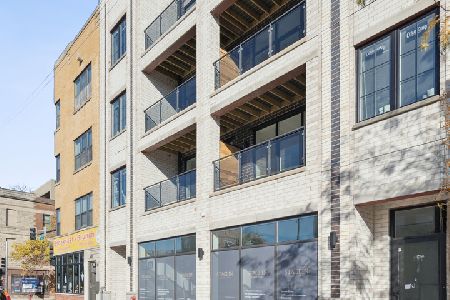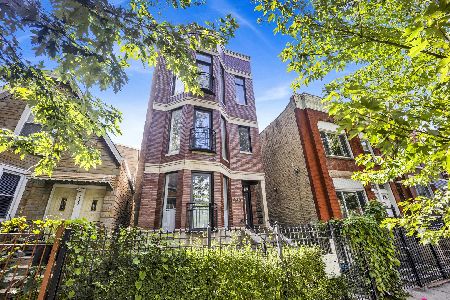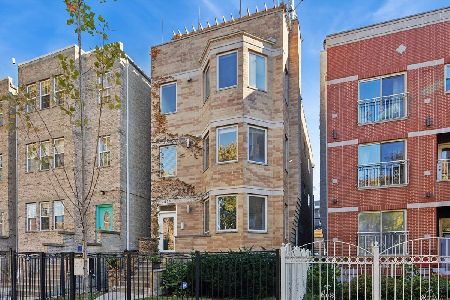1325 Artesian Avenue, West Town, Chicago, Illinois 60622
$1,075,000
|
For Sale
|
|
| Status: | Active |
| Sqft: | 0 |
| Cost/Sqft: | — |
| Beds: | 3 |
| Baths: | 4 |
| Year Built: | 2025 |
| Property Taxes: | $0 |
| Days On Market: | 49 |
| Lot Size: | 0,00 |
Description
Welcome to move-in ready 1325 N Artesian, West Town's premier ground up new construction development. This condo comes with a REDUCED RATE that is a seller paid rate-buydown that reduces the buyer's interest rate. This penthouse, duplex up is a can't miss with luxury upgrades at every turn (2,400 sq ft + 600+ sq ft private roof deck). Walk into the entertainer's kitchen-panel ready Thermador appliance package, custom European cabinetry, waterfall granite countertops, counter depth refrigerator, undermount lighting, microwave drawer, pendant lighting, soaring ceilings, and large island. Show-stopping floor to ceiling windows shine light throughout the open-concept family/kitchen space. Luxury feature list includes built in custom cubby/mudroom nook, top floor family room with wet bar w/custom built ins/floating shelves. Primary suite #1 extra large WIC, W/D, spa soaking tub, and private balcony with a view. Primary suite #2 features floor to ceiling windows, 2 WIC's, and custom quartz bath finishes. Expansive private roof deck provides green space, entertaining space, happiness and more. Top notch capex includes tankless water heater, high efficiency mechanicals & humidifier. Two private outdoor spaces, carport garage space with EV charger, one year builder's warranty, ready to close now. Enjoy all that West Town and Wicker Park has to offer from a quiet, tree-lined block. Run don't walk.
Property Specifics
| Condos/Townhomes | |
| 2 | |
| — | |
| 2025 | |
| — | |
| — | |
| No | |
| — |
| Cook | |
| — | |
| 166 / Monthly | |
| — | |
| — | |
| — | |
| 12500895 | |
| 16012210580000 |
Property History
| DATE: | EVENT: | PRICE: | SOURCE: |
|---|---|---|---|
| 23 Oct, 2025 | Listed for sale | $1,075,000 | MRED MLS |
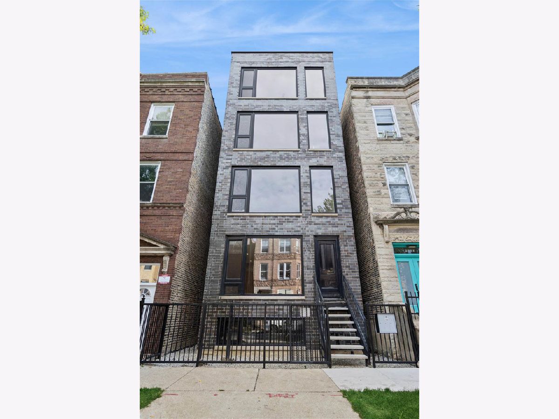
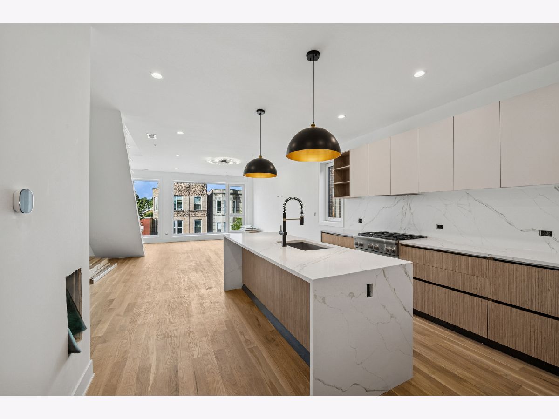
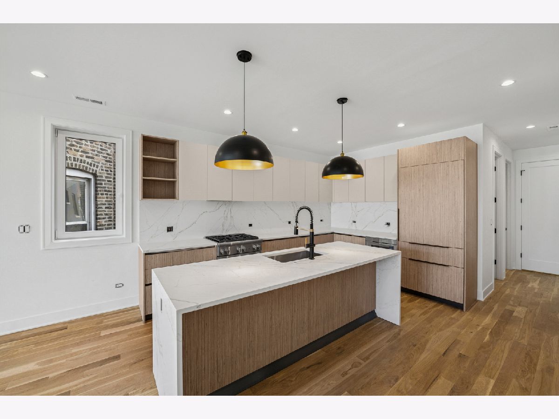
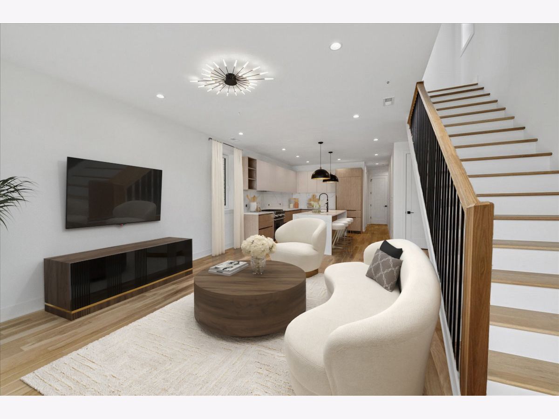
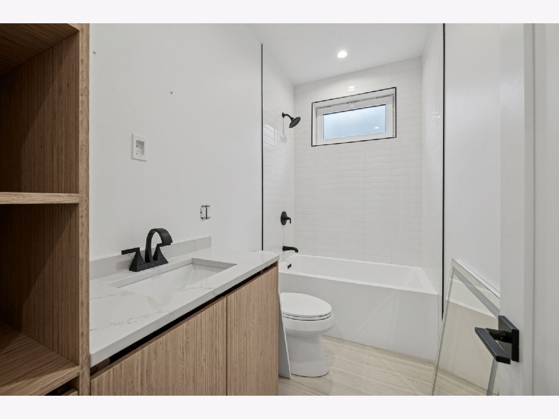
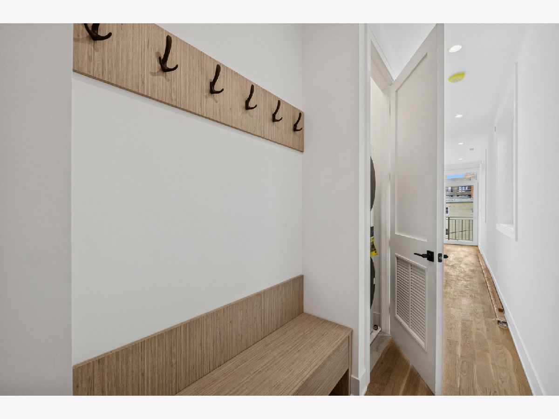
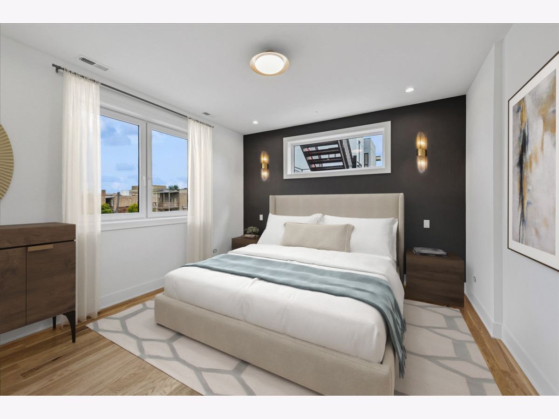
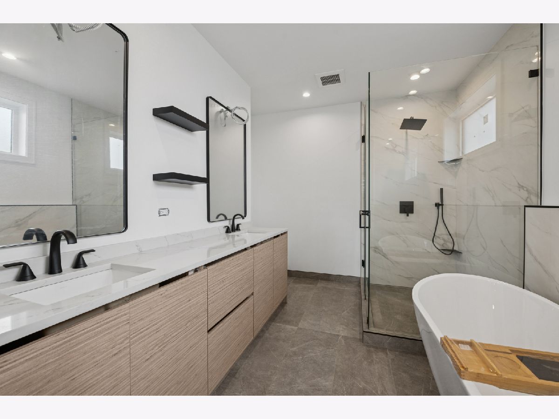
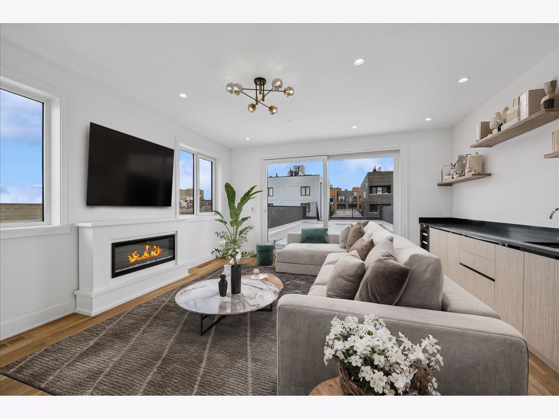
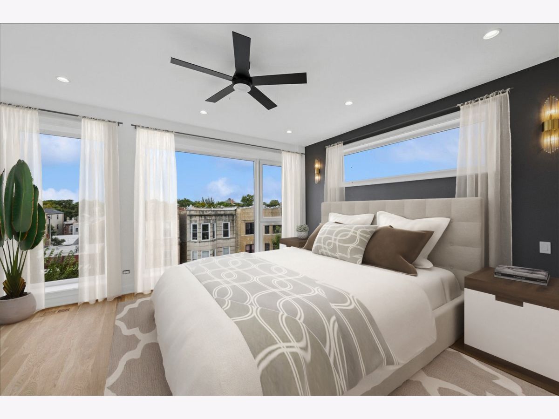
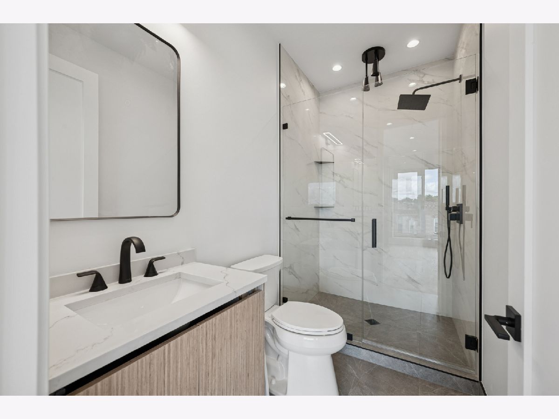
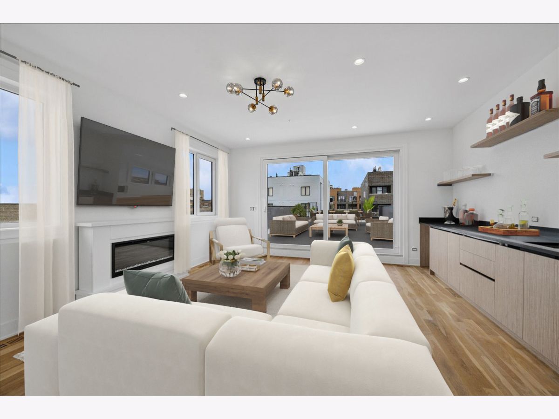
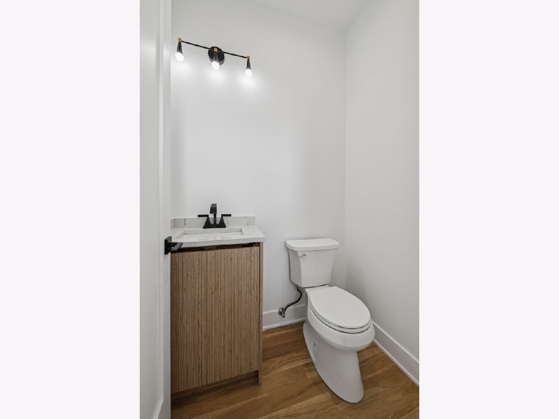
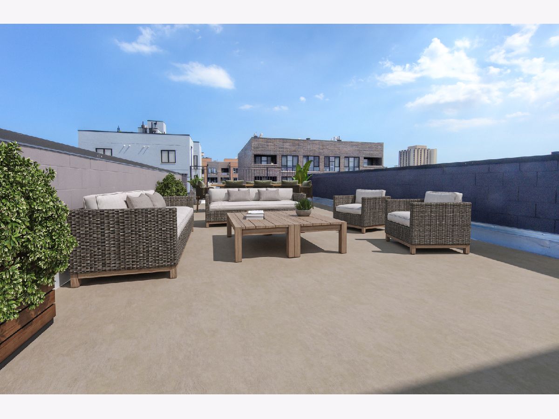
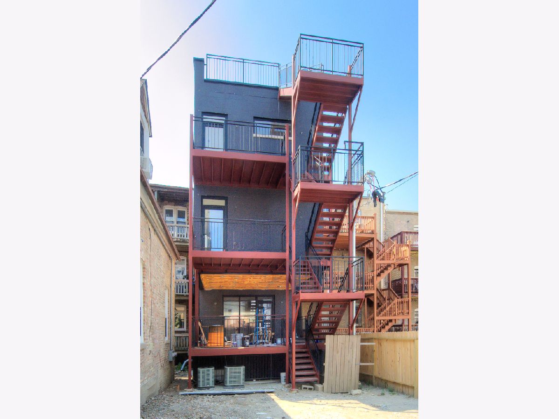
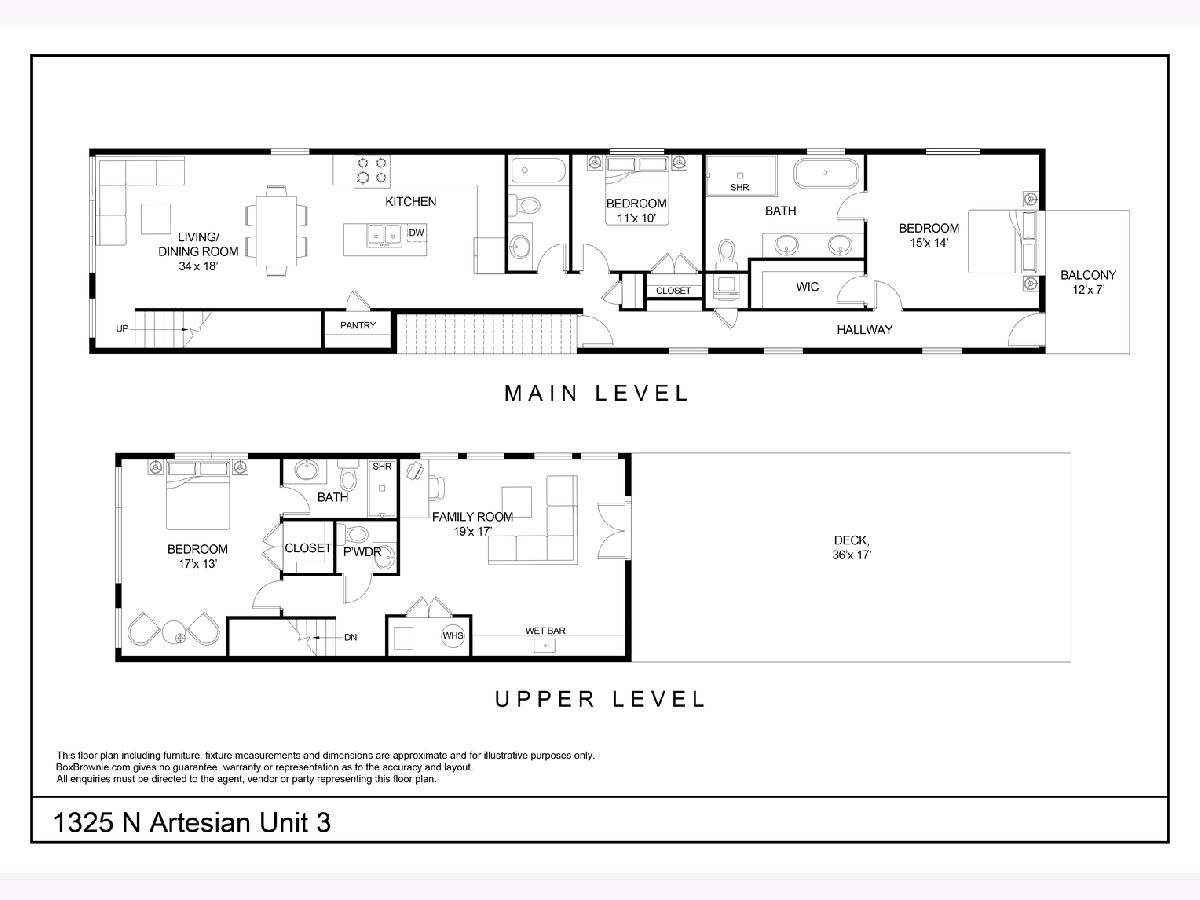

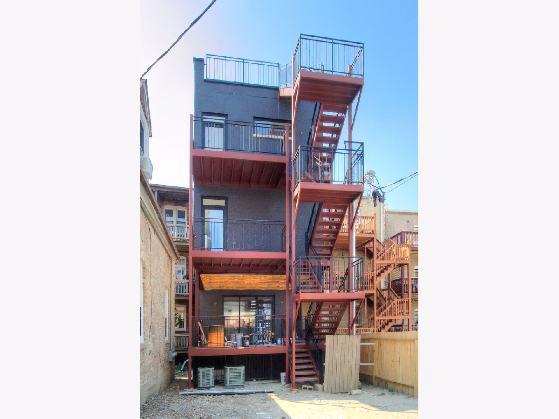
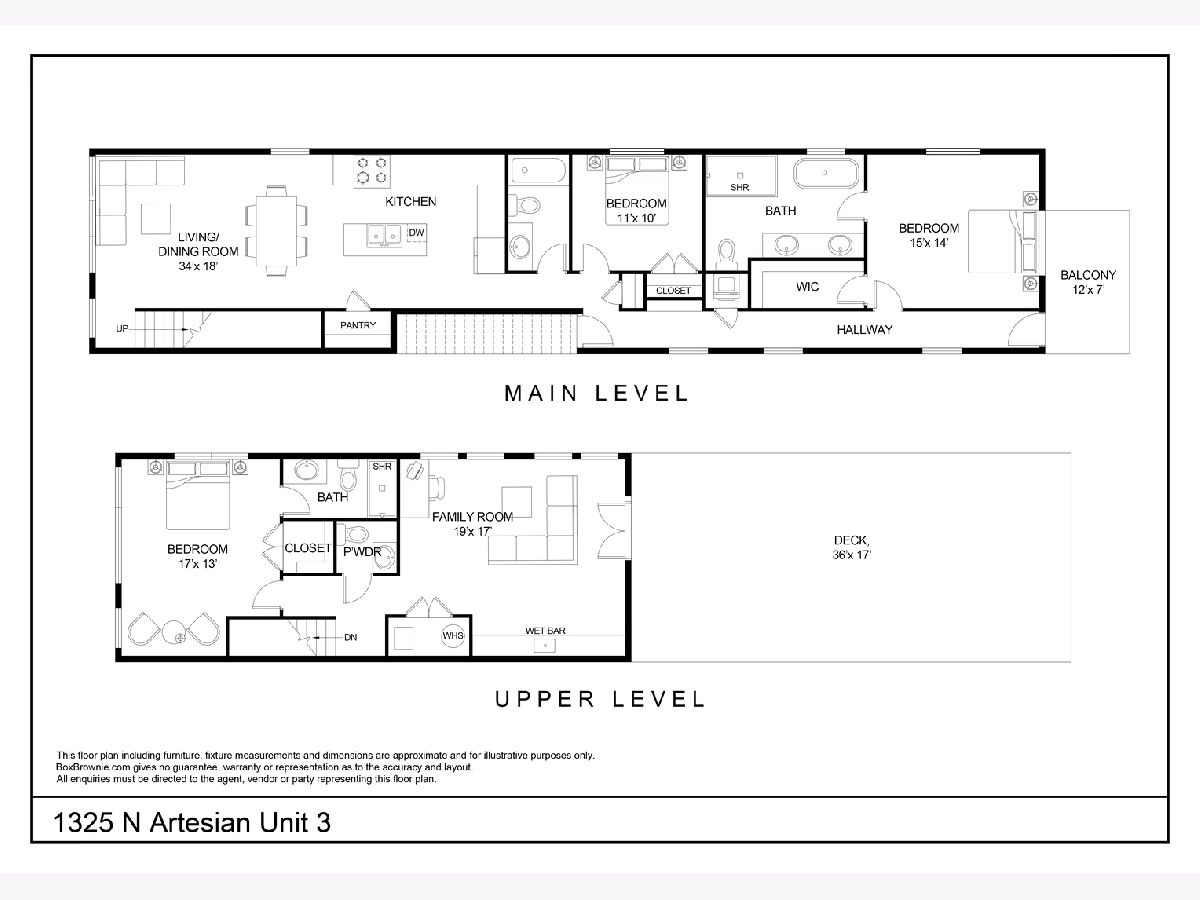
Room Specifics
Total Bedrooms: 3
Bedrooms Above Ground: 3
Bedrooms Below Ground: 0
Dimensions: —
Floor Type: —
Dimensions: —
Floor Type: —
Full Bathrooms: 4
Bathroom Amenities: Separate Shower,Double Sink,Soaking Tub
Bathroom in Basement: 0
Rooms: —
Basement Description: —
Other Specifics
| 1 | |
| — | |
| — | |
| — | |
| — | |
| COMMON | |
| — | |
| — | |
| — | |
| — | |
| Not in DB | |
| — | |
| — | |
| — | |
| — |
Tax History
| Year | Property Taxes |
|---|
Contact Agent
Nearby Similar Homes
Nearby Sold Comparables
Contact Agent
Listing Provided By
Baird & Warner

