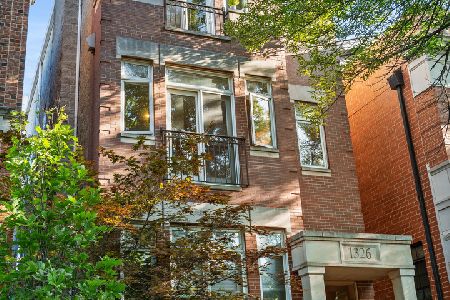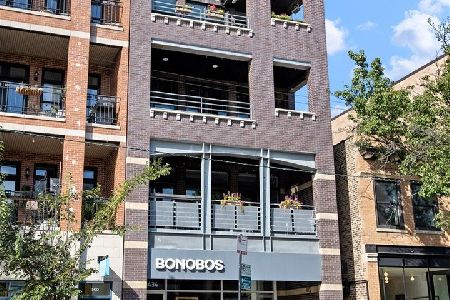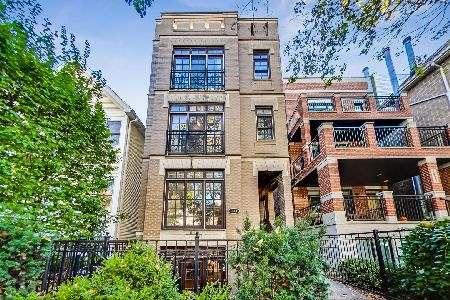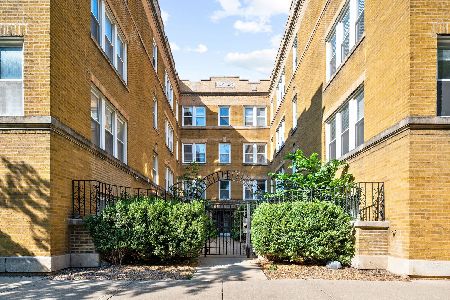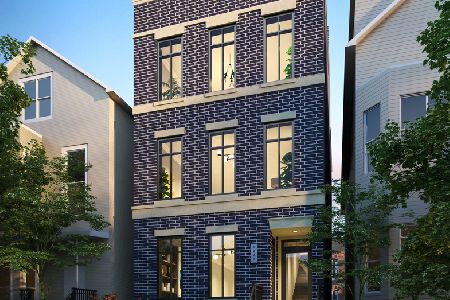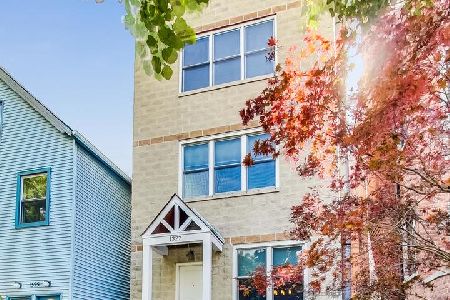1327 Roscoe Street, Lake View, Chicago, Illinois 60657
$775,000
|
For Sale
|
|
| Status: | Contingent |
| Sqft: | 0 |
| Cost/Sqft: | — |
| Beds: | 3 |
| Baths: | 3 |
| Year Built: | 1993 |
| Property Taxes: | $9,006 |
| Days On Market: | 24 |
| Lot Size: | 0,00 |
Description
The best of both worlds! Enjoy the charm and privacy of a single-family home with the convenience and value of a condo - all on a tree-lined street in the heart of Lakeview, just steps from the vibrant Southport Corridor. This rare and pristine triplex offers 3 bedrooms, 2.5 baths, and the luxury of two spacious living rooms. Enter through your own private back entrance, where the main level greets you with abundant natural light and an open-concept white kitchen. Fresh quartz countertops, classic subway tile backsplash, stainless steel appliances (new fridge and dishwasher) and a farmhouse sink create a timeless yet modern space. A gas fireplace anchors the living area, while a powder room and dedicated dining space complete this inviting level. The second floor continues the townhouse feel with two bedrooms and a fully renovated bath, blending comfort with style. Downstairs, the expansive lower level is designed for relaxation and entertainment - large enough for an oversized sectional, centered around a second gas fireplace with a striking stone surround and custom built-ins. This level also includes a third bedroom, another fully renovated chic full bath, and side-by-side laundry. Step outside to your private patio, surrounded by greenery, and enjoy a newly refreshed backyard with a shared fire pit - rarely used by neighbors and offering near-private enjoyment. A designated parking spot is included. Recent upgrades add peace of mind, including a new roof (2023) and nearly all windows replaced (2020). With Southport's best dining, boutique shopping, fitness studios, yoga, and coffee shops right outside your door - plus the Brown Line just steps away for a seamless downtown commute - this home delivers both lifestyle and convenience. Located in the sought-after Hamilton Elementary district. Pet-friendly, investor-friendly, low assessments, well-managed, and all owner-occupied. This is city living at its very best.
Property Specifics
| Condos/Townhomes | |
| 3 | |
| — | |
| 1993 | |
| — | |
| — | |
| No | |
| — |
| Cook | |
| — | |
| 200 / Monthly | |
| — | |
| — | |
| — | |
| 12483057 | |
| 14203180441002 |
Nearby Schools
| NAME: | DISTRICT: | DISTANCE: | |
|---|---|---|---|
|
Grade School
Hamilton Elementary School |
299 | — | |
|
Middle School
Hamilton Elementary School |
299 | Not in DB | |
|
High School
Lake View High School |
299 | Not in DB | |
Property History
| DATE: | EVENT: | PRICE: | SOURCE: |
|---|---|---|---|
| 19 Sep, 2014 | Sold | $427,000 | MRED MLS |
| 22 Jul, 2014 | Under contract | $429,900 | MRED MLS |
| 16 Jul, 2014 | Listed for sale | $429,900 | MRED MLS |
| 3 Jun, 2016 | Sold | $519,000 | MRED MLS |
| 30 Apr, 2016 | Under contract | $519,000 | MRED MLS |
| 27 Apr, 2016 | Listed for sale | $519,000 | MRED MLS |
| 5 Oct, 2025 | Under contract | $775,000 | MRED MLS |
| 1 Oct, 2025 | Listed for sale | $775,000 | MRED MLS |
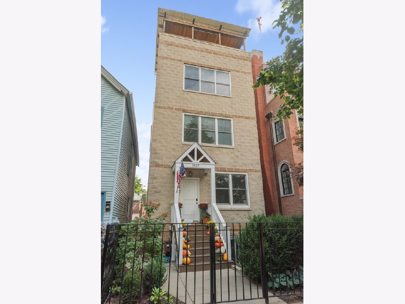
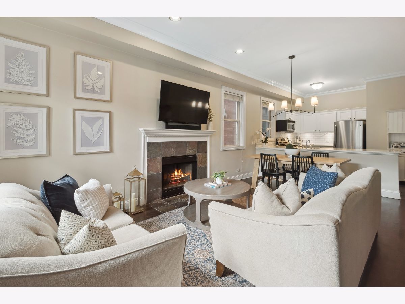
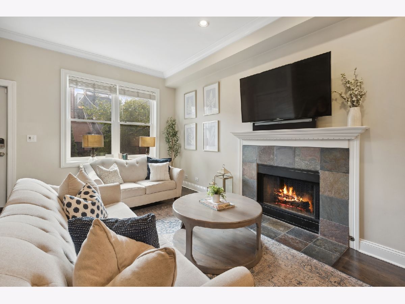
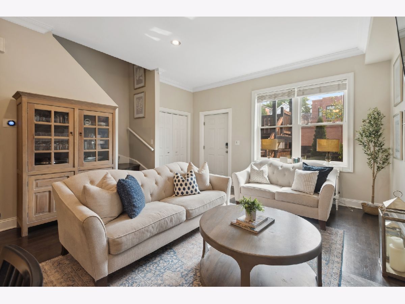
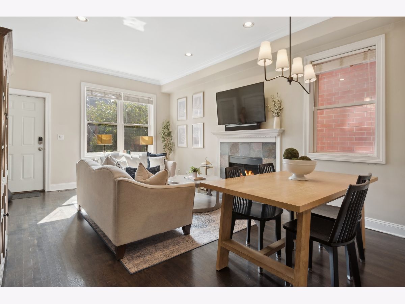
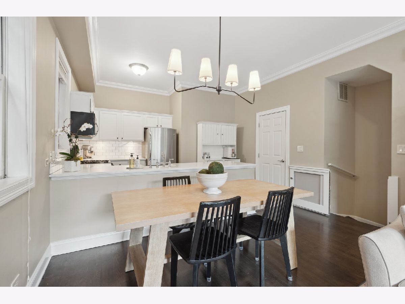
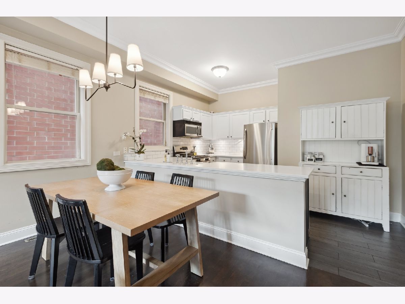
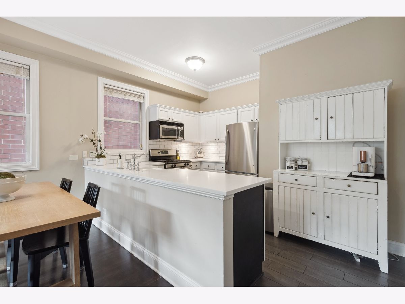
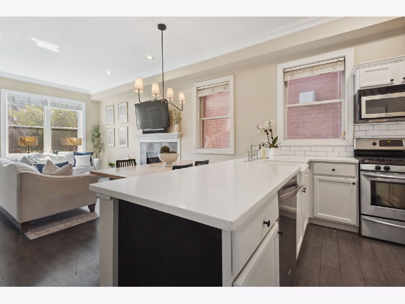
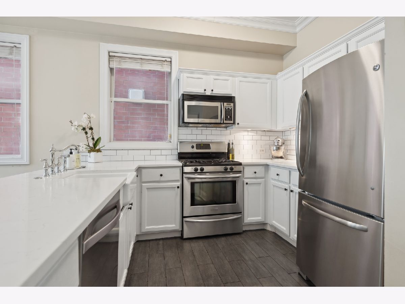
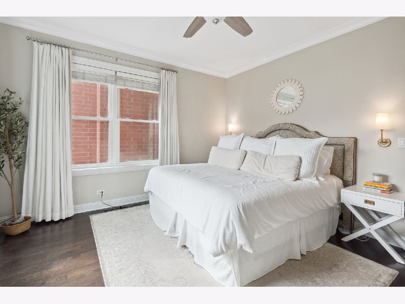
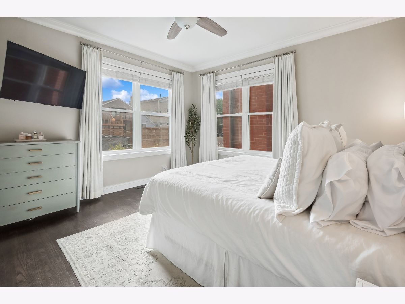
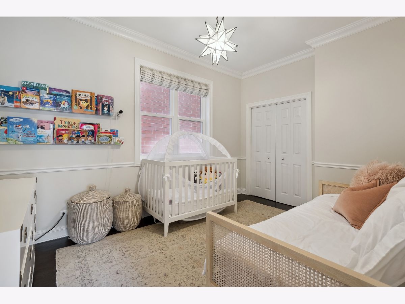
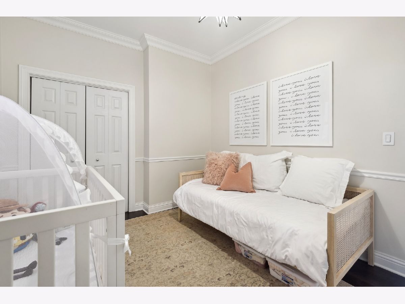
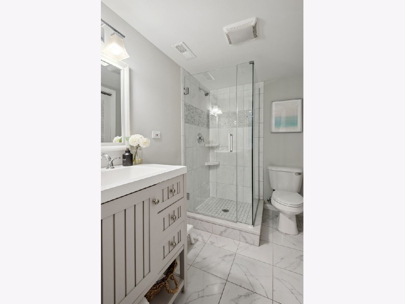
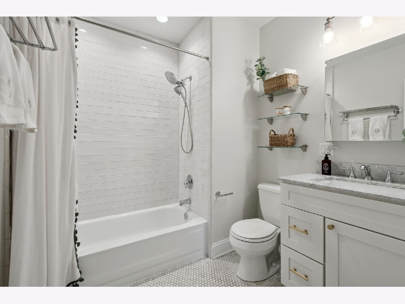
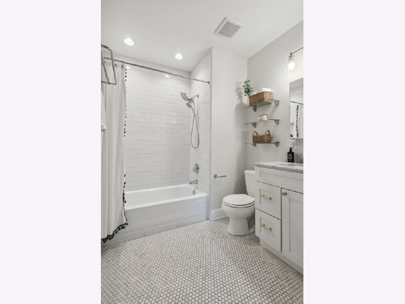
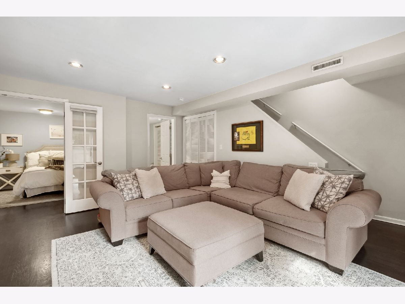
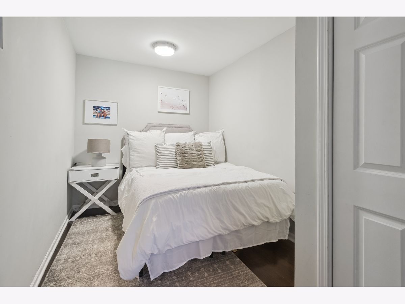
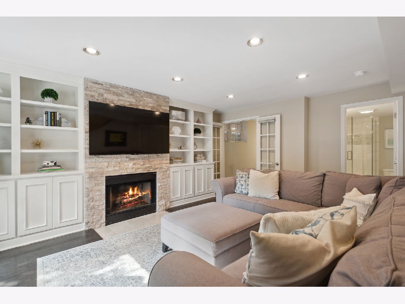
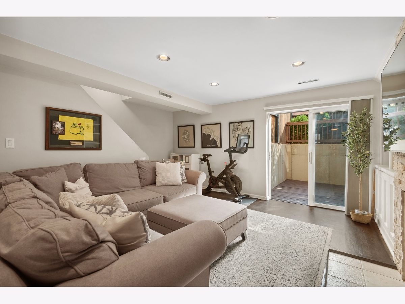
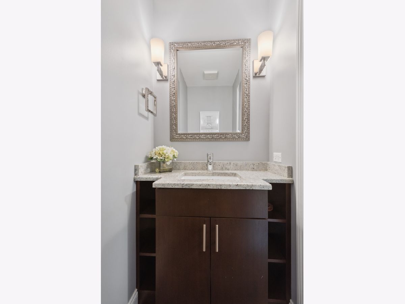
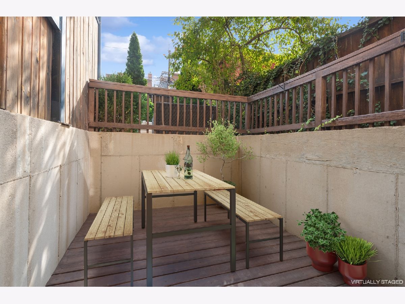
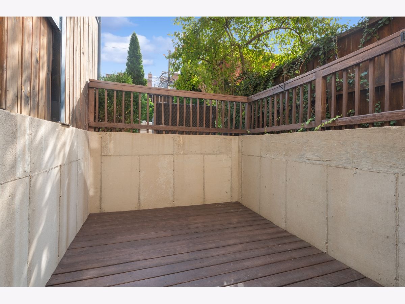
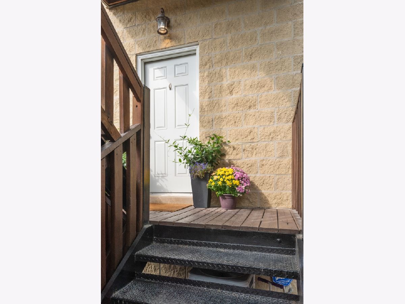
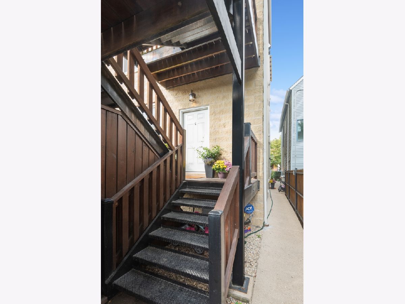
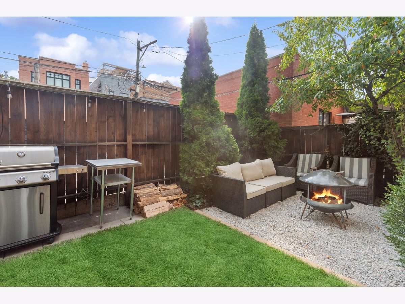
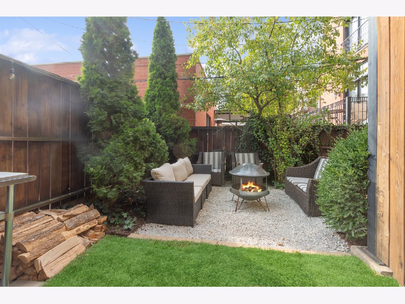
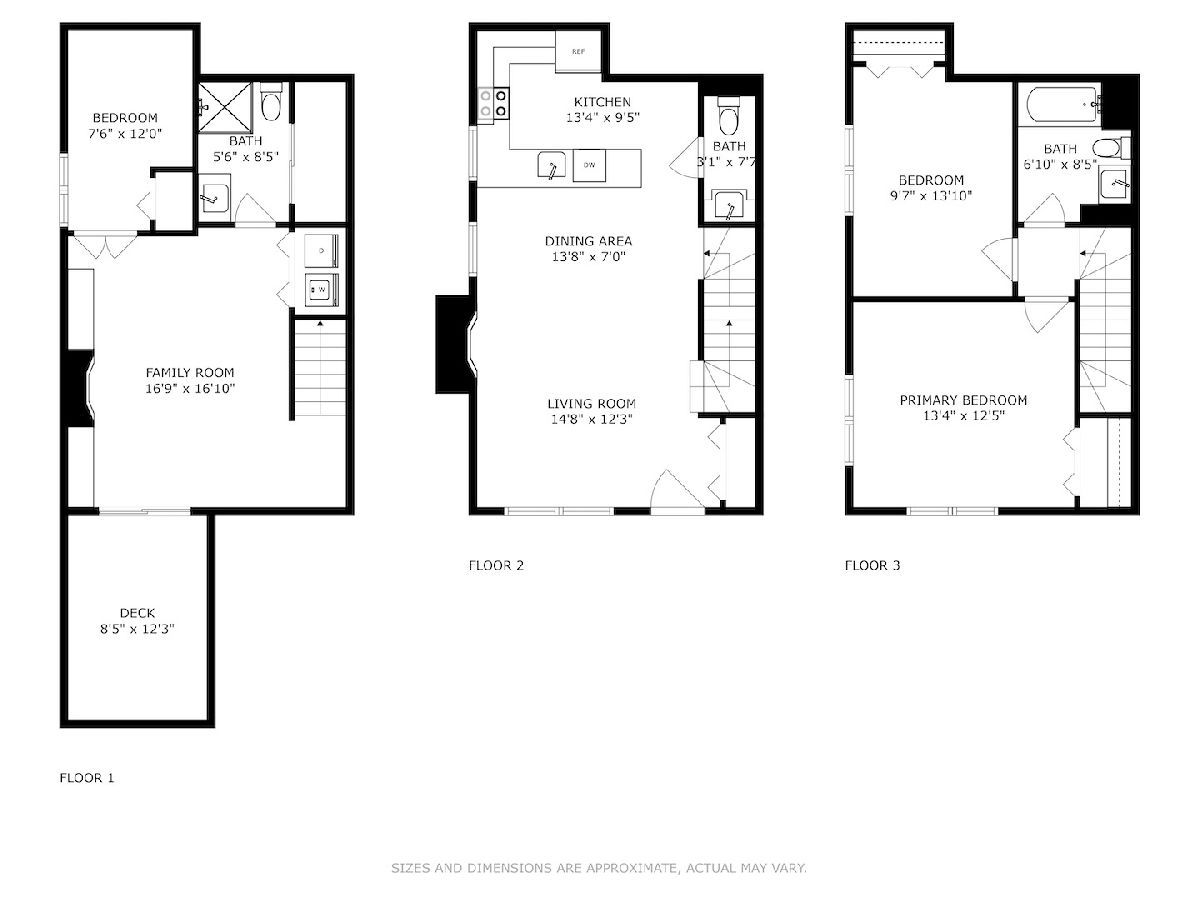
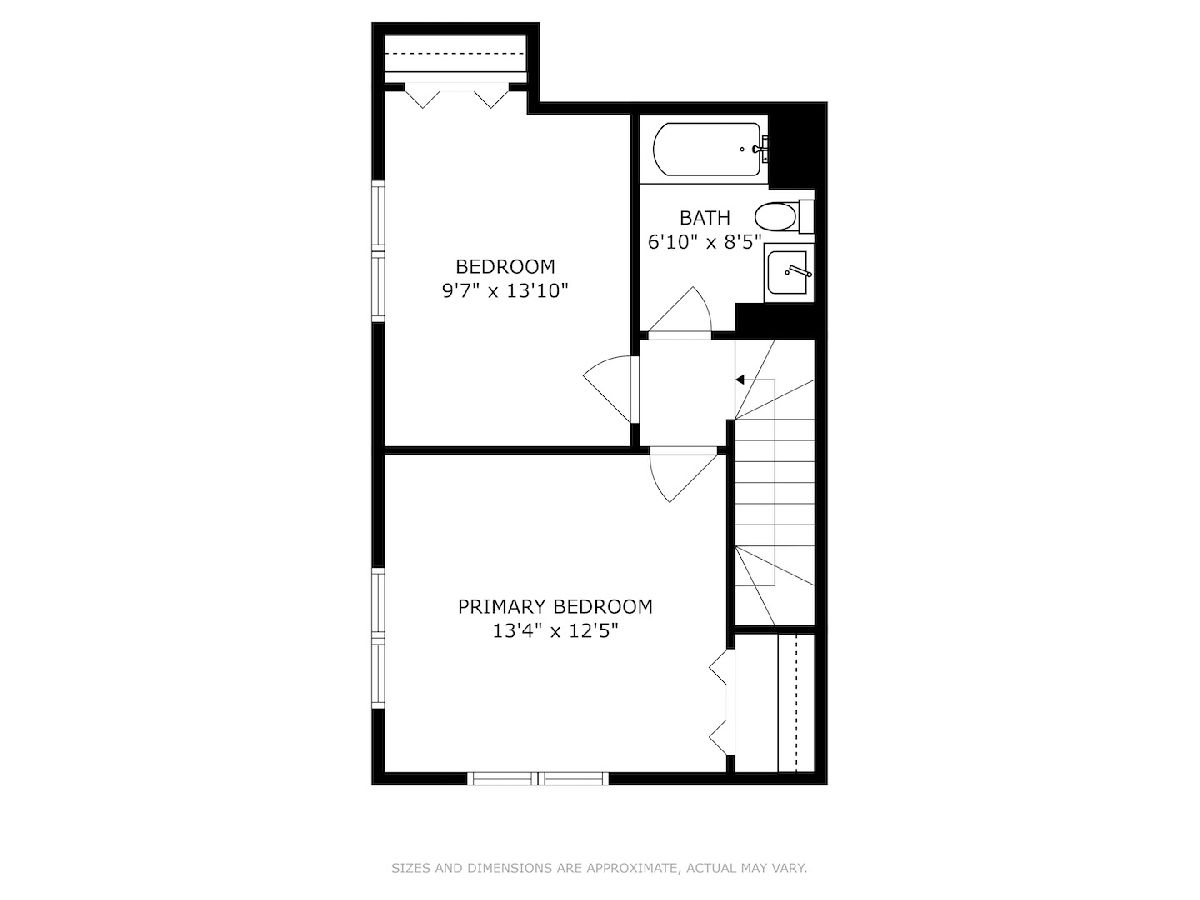
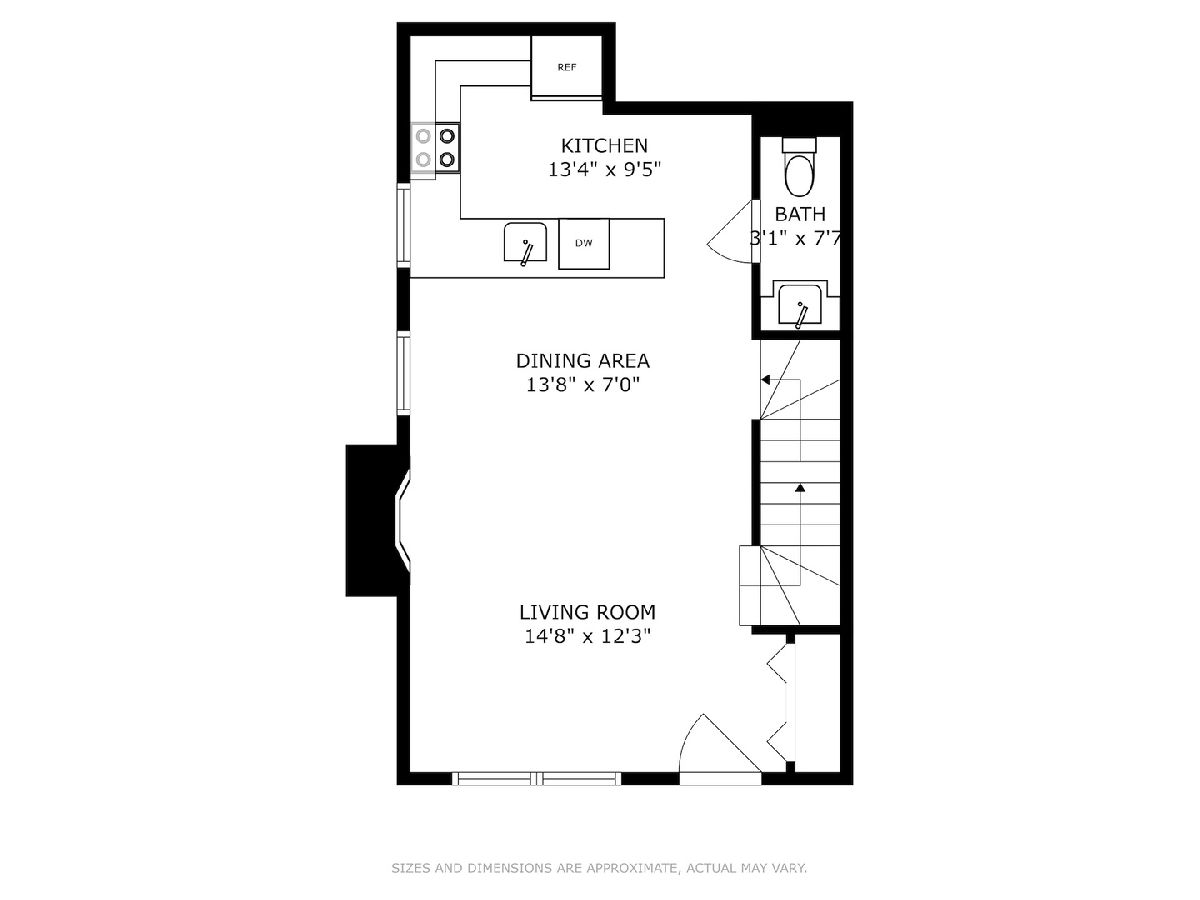
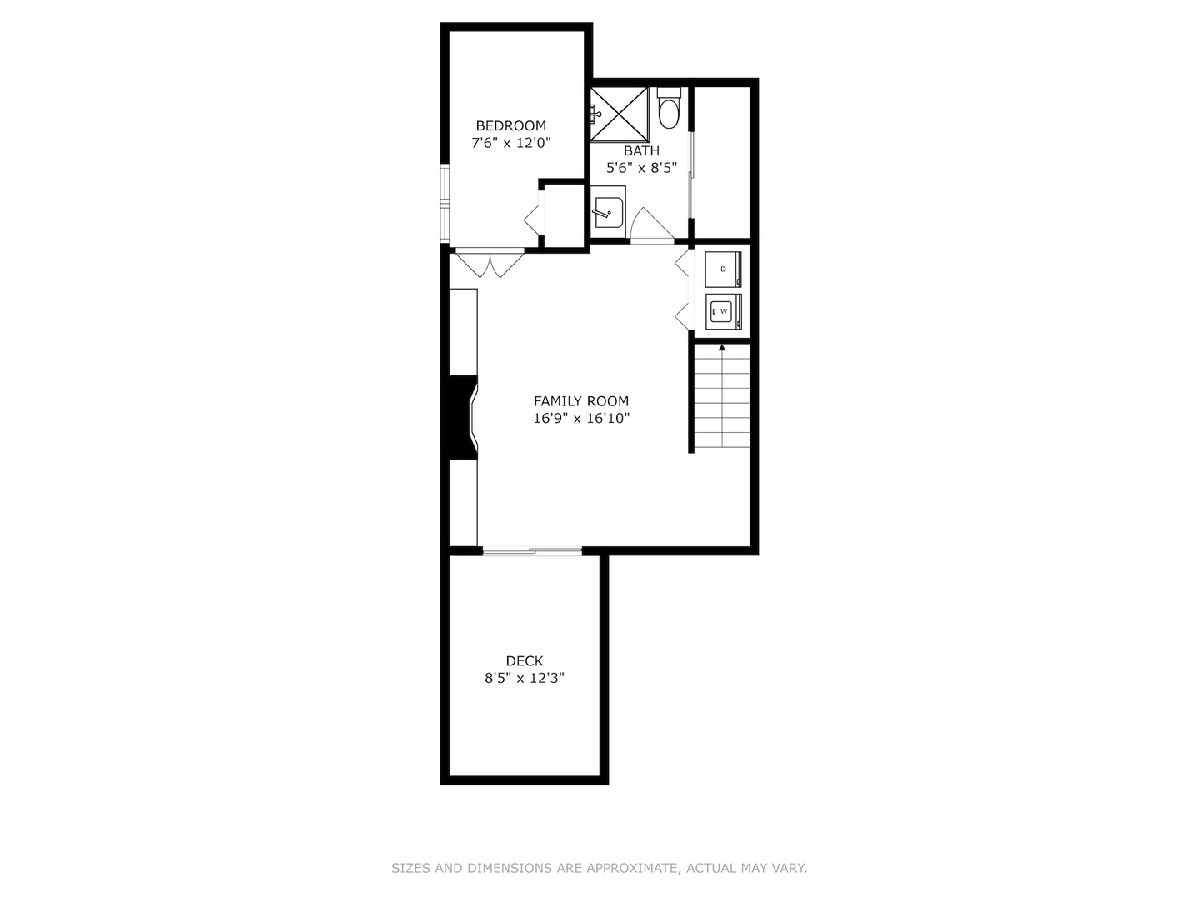
Room Specifics
Total Bedrooms: 3
Bedrooms Above Ground: 3
Bedrooms Below Ground: 0
Dimensions: —
Floor Type: —
Dimensions: —
Floor Type: —
Full Bathrooms: 3
Bathroom Amenities: Separate Shower,Soaking Tub
Bathroom in Basement: 1
Rooms: —
Basement Description: —
Other Specifics
| — | |
| — | |
| — | |
| — | |
| — | |
| COMMON | |
| — | |
| — | |
| — | |
| — | |
| Not in DB | |
| — | |
| — | |
| — | |
| — |
Tax History
| Year | Property Taxes |
|---|---|
| 2014 | $5,885 |
| 2016 | $6,072 |
| 2025 | $9,006 |
Contact Agent
Nearby Similar Homes
Nearby Sold Comparables
Contact Agent
Listing Provided By
Compass

