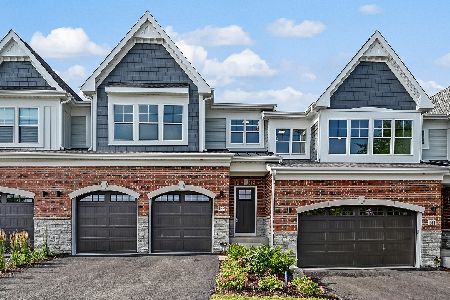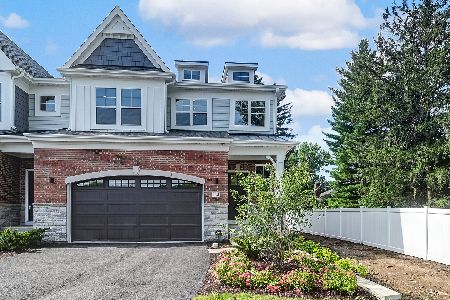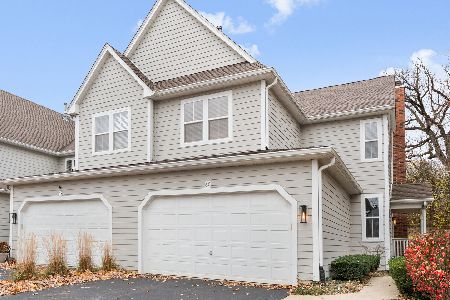133 Harding Court, Glen Ellyn, Illinois 60137
$965,000
|
For Sale
|
|
| Status: | Active |
| Sqft: | 3,188 |
| Cost/Sqft: | $303 |
| Beds: | 3 |
| Baths: | 4 |
| Year Built: | 2025 |
| Property Taxes: | $0 |
| Days On Market: | 194 |
| Lot Size: | 0,00 |
Description
Introducing The Meadow-a beautifully designed residence in the newly constructed Harding Glen Townhomes, an exclusive enclave of 23 luxury townhomes. As one of two thoughtfully crafted interior unit models, The Meadow offers the perfect blend of elegance, functionality, and the feel of a single-family home that provides 3188 sq. ft of finished living space -all with the convenience of low-maintenance living. The main floor boasts a spacious and flexible living area, ideal for creating two distinct seating arrangements for relaxation and entertaining. The luxurious primary suite features a spa-inspired bath with a zero-entry shower, delivering a perfect combination of comfort and sophistication. The finished basement with daylight windows provides additional versatility, including a private area ideal for a home office, exercise space, or a quiet retreat. At the heart of the home is a gourmet kitchen, complete with high-end, custom-built cabinetry and a suite of premium appliances: a Wolf range with a custom-built range hood and Best blower, SubZero refrigerator and freezer, Bosch dishwasher, Wolf microwave, beverage/wine fridge, and LG washer/dryer. These exceptional features are standard across all Harding Glen models, ensuring every detail reflects quality and style. As part of your purchase, you'll have access to professional designers who will guide you through a myriad of interior design packages and upgrade options. From selecting finishes to customizing layouts, your home will reflect your personal style and preferences at every turn. Delivery dates begin mid to late summer 2025. Don't miss the opportunity to make The Meadow your home and experience the unmatched lifestyle offered at Harding Glen. Schedule a consultation today to explore this remarkable model and all it has to offer. MAIN ENTRANCE IS FROM NICOLL WAY TO HARDING ROAD - NOT ROUTE 53. THAT IS A CONSTRUCTION ENTRANCE ONLY. TOO NEW FOR MANY NAV SYSTEMS. (Listing agent is related to the builder.)
Property Specifics
| Condos/Townhomes | |
| 2 | |
| — | |
| 2025 | |
| — | |
| THE MEADOW | |
| No | |
| — |
| — | |
| — | |
| 500 / Monthly | |
| — | |
| — | |
| — | |
| 12385877 | |
| 0523226044 |
Nearby Schools
| NAME: | DISTRICT: | DISTANCE: | |
|---|---|---|---|
|
Grade School
Park View Elementary School |
89 | — | |
|
Middle School
Glen Crest Middle School |
89 | Not in DB | |
|
High School
Glenbard South High School |
87 | Not in DB | |
Property History
| DATE: | EVENT: | PRICE: | SOURCE: |
|---|---|---|---|
| 6 Jun, 2025 | Listed for sale | $965,000 | MRED MLS |
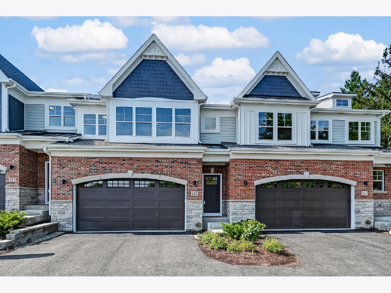
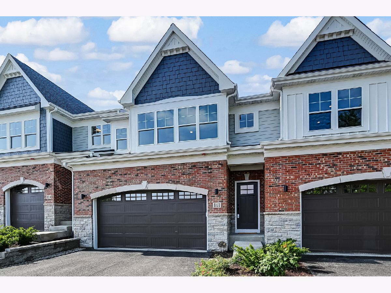
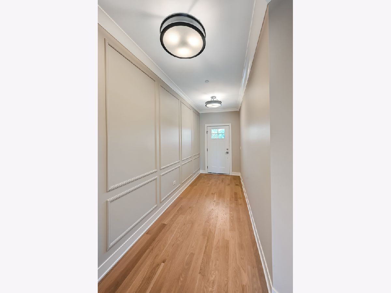
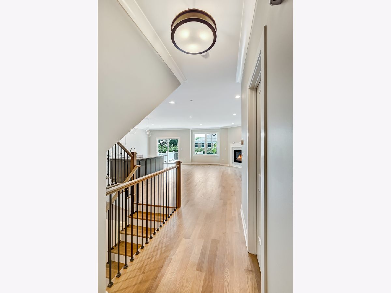
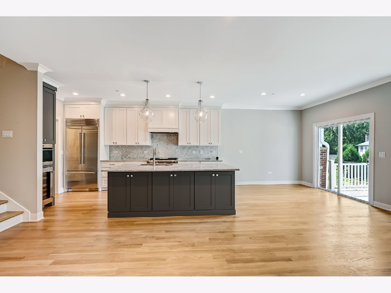
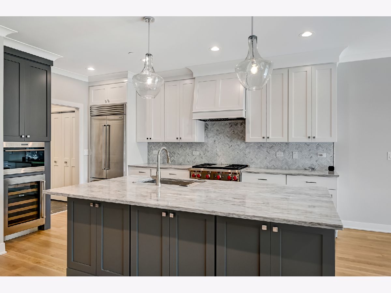
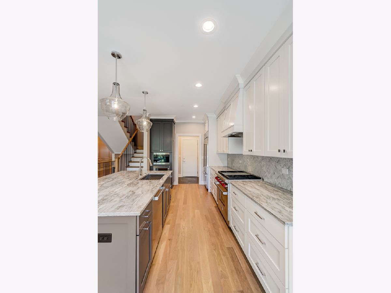
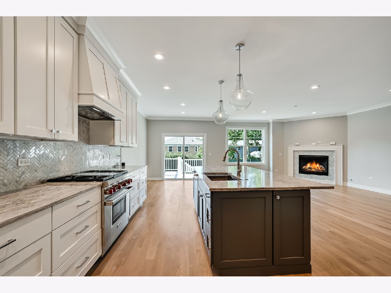
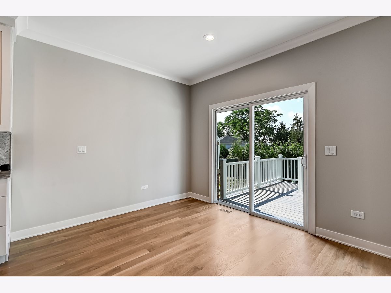
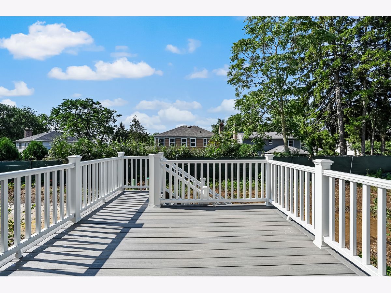
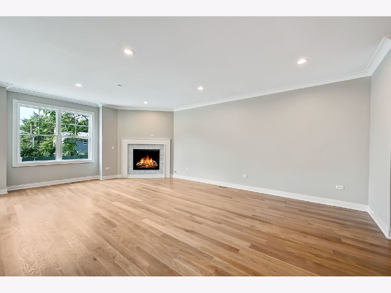
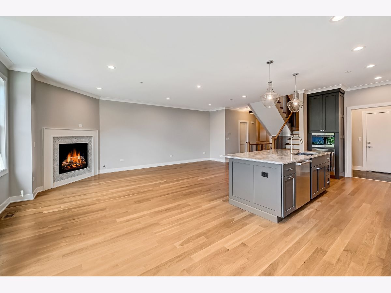
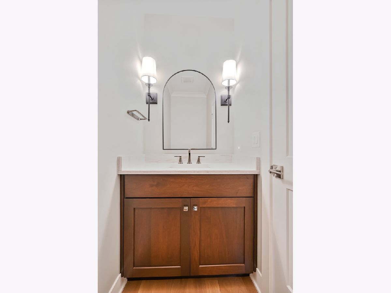
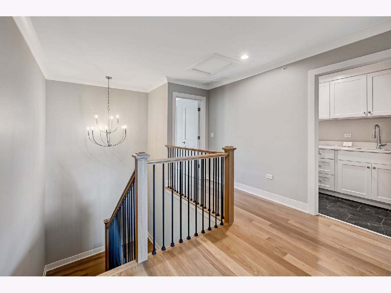
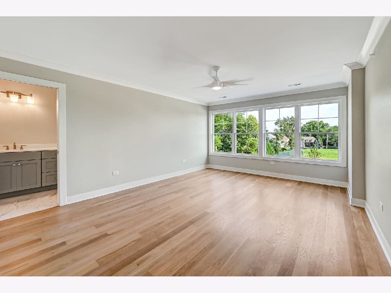
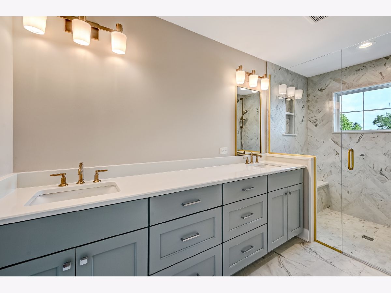
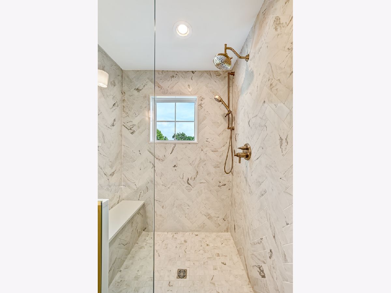
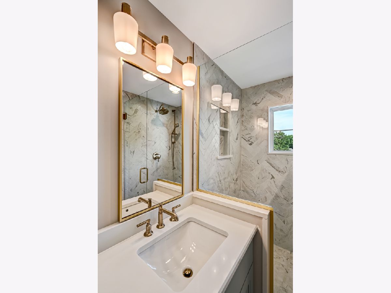
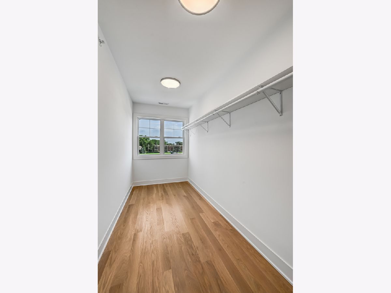
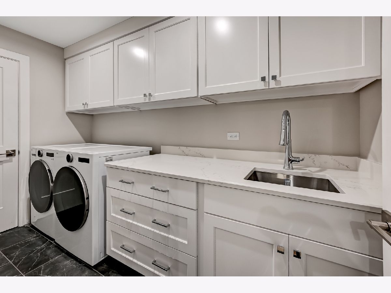
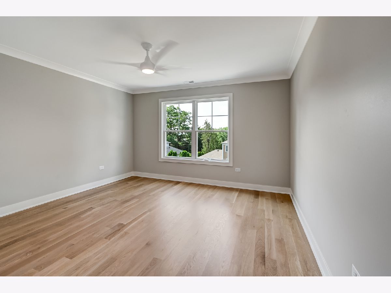
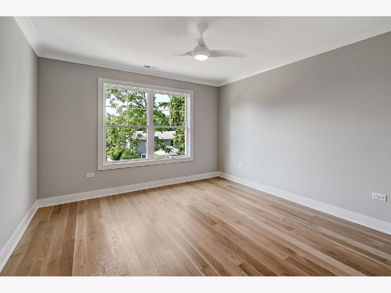
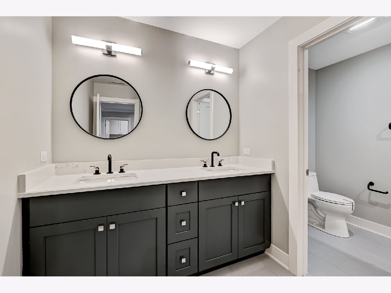
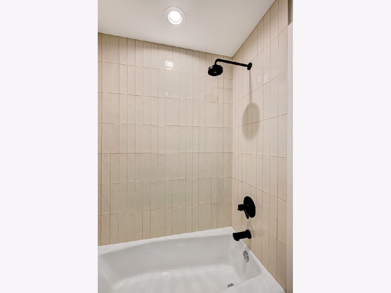
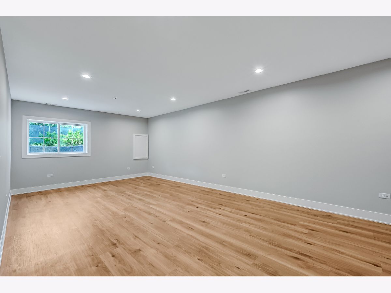
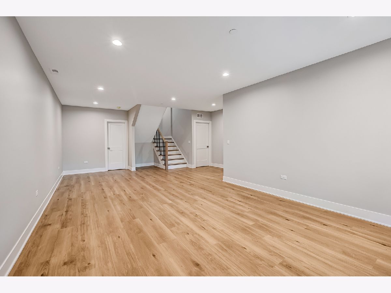
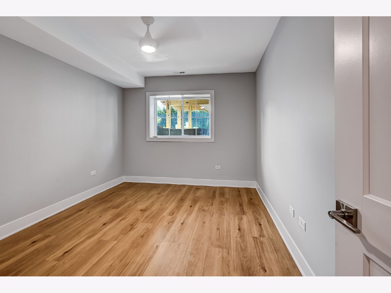
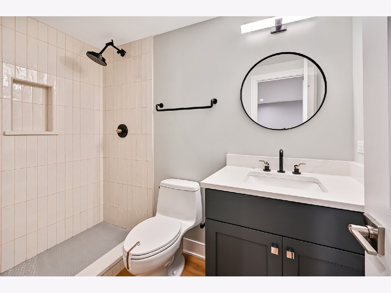
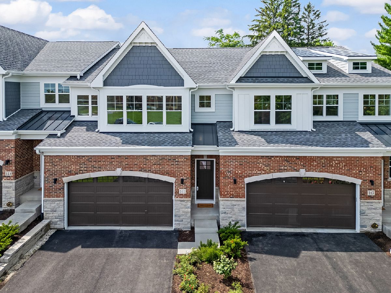
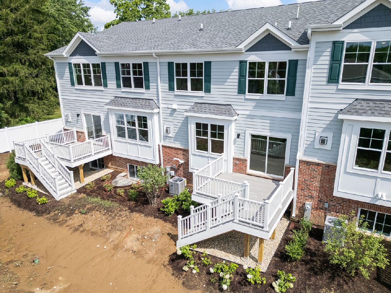
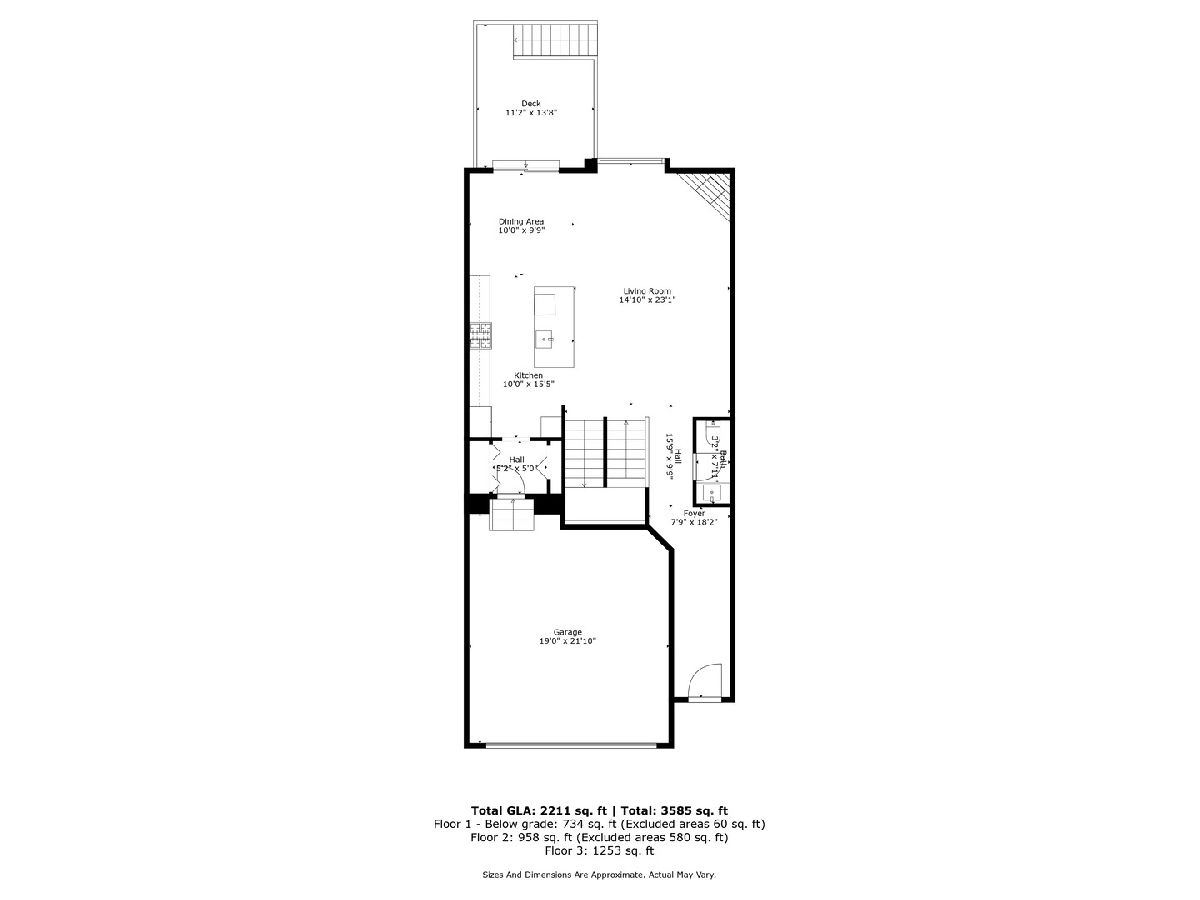
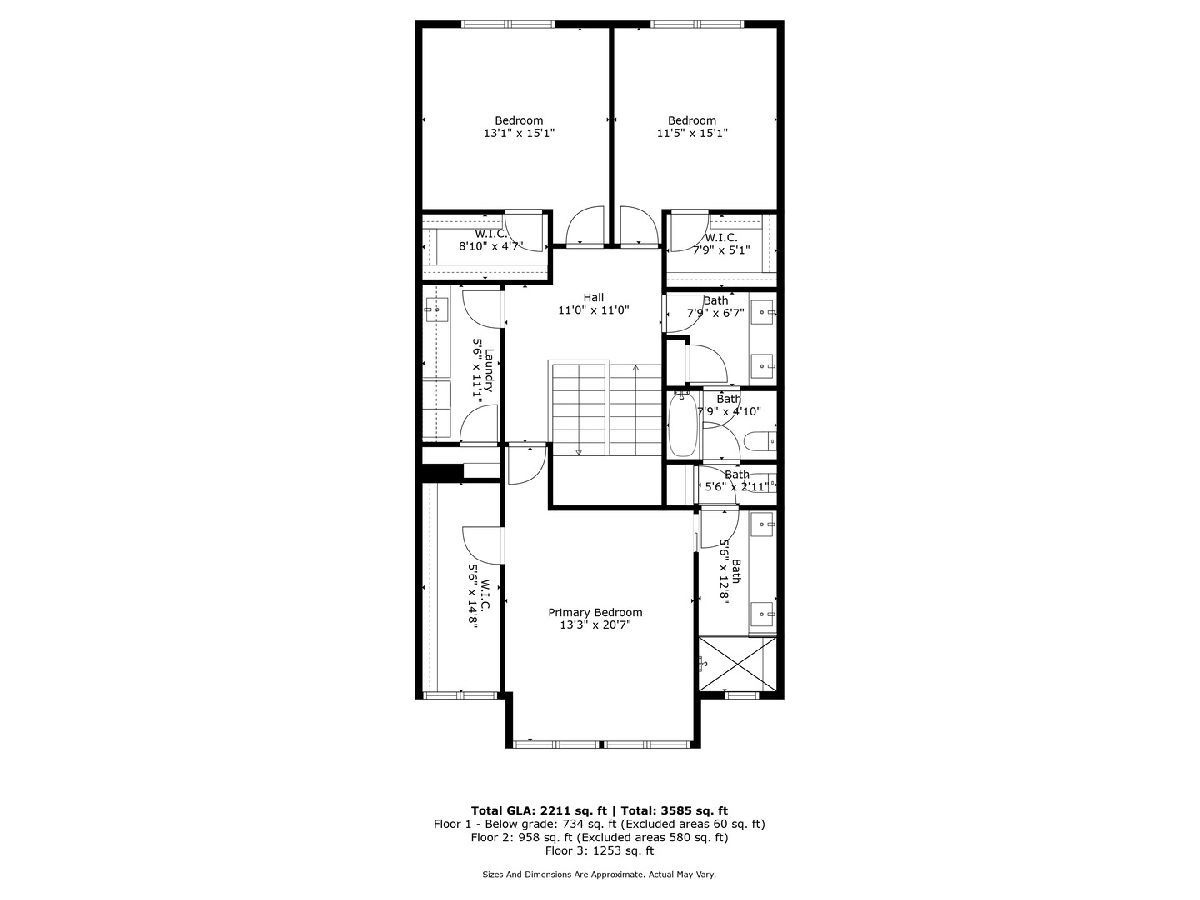
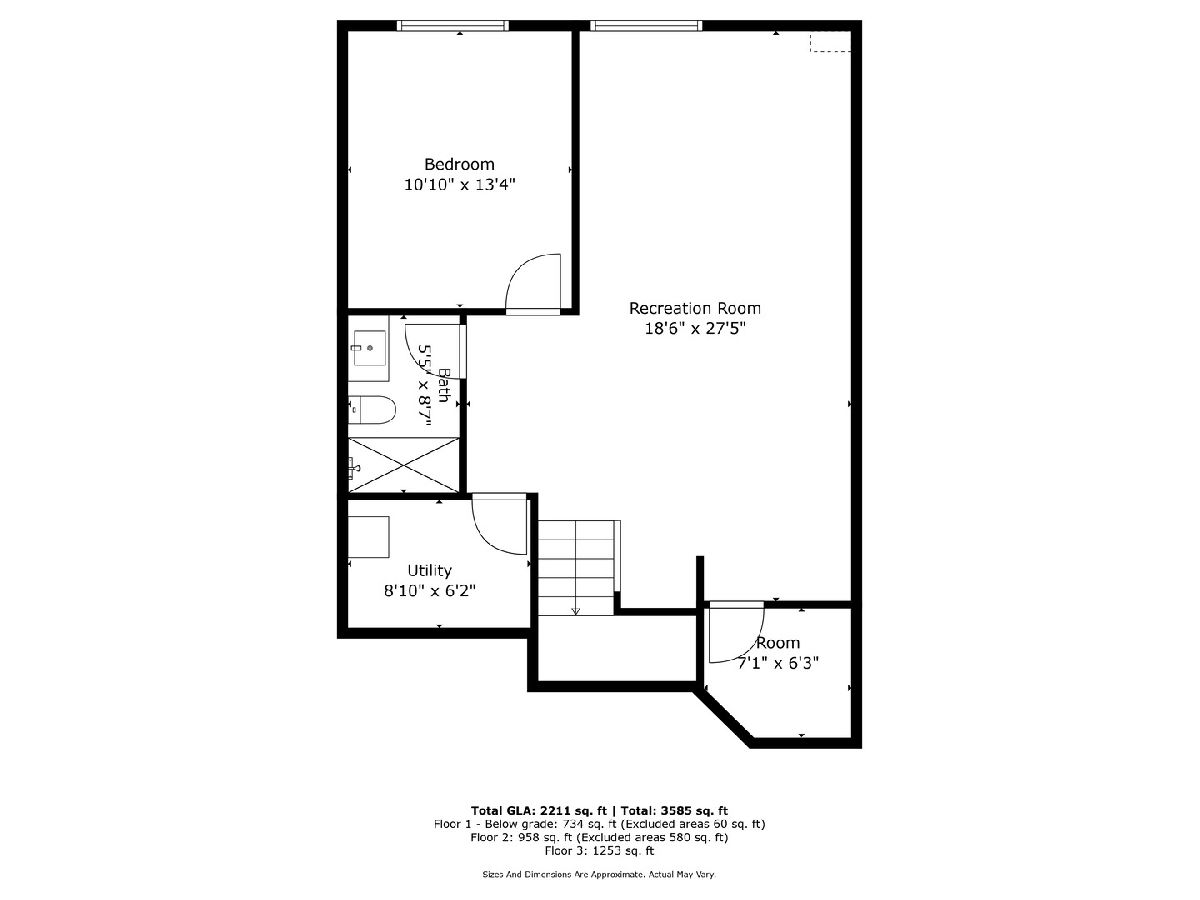
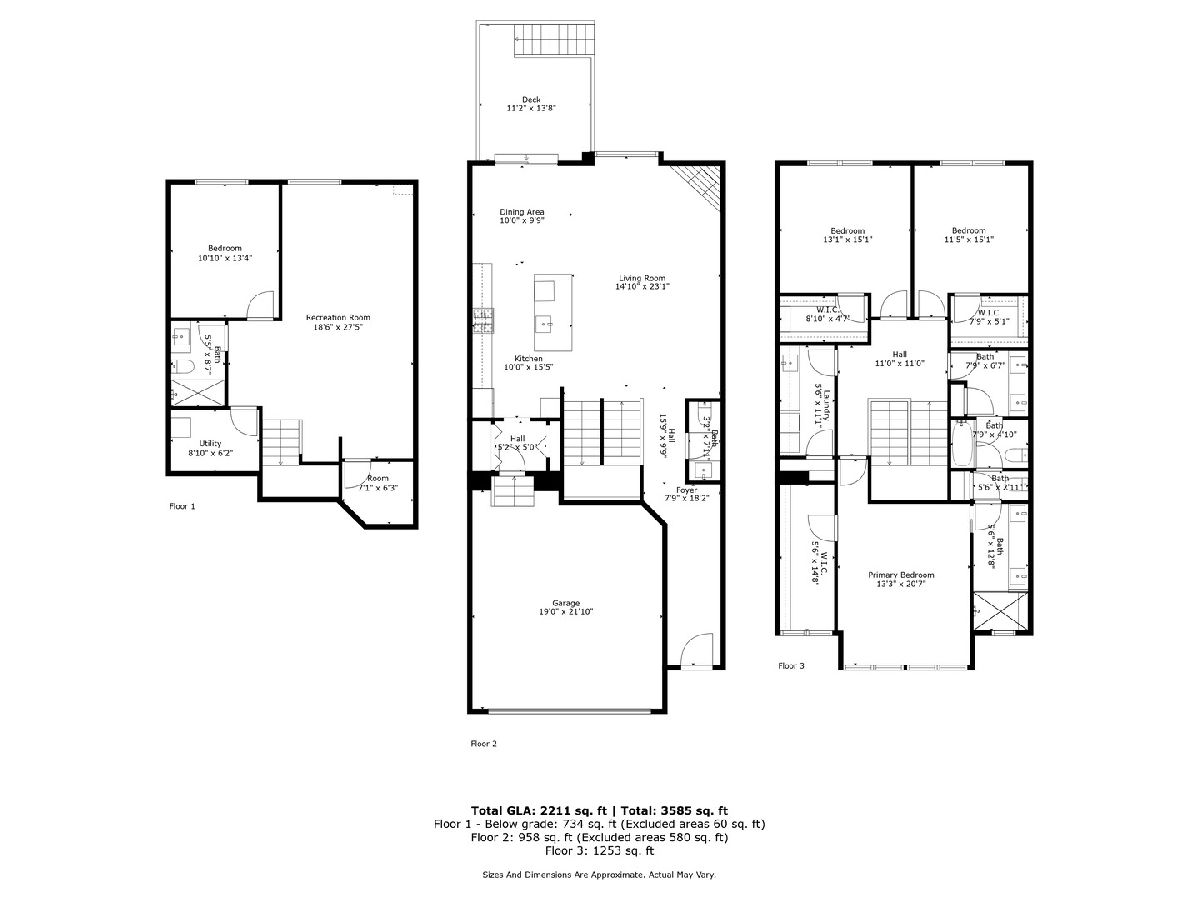
Room Specifics
Total Bedrooms: 3
Bedrooms Above Ground: 3
Bedrooms Below Ground: 0
Dimensions: —
Floor Type: —
Dimensions: —
Floor Type: —
Full Bathrooms: 4
Bathroom Amenities: Double Sink
Bathroom in Basement: 1
Rooms: —
Basement Description: —
Other Specifics
| 2 | |
| — | |
| — | |
| — | |
| — | |
| 26 X 55 | |
| — | |
| — | |
| — | |
| — | |
| Not in DB | |
| — | |
| — | |
| — | |
| — |
Tax History
| Year | Property Taxes |
|---|
Contact Agent
Nearby Similar Homes
Nearby Sold Comparables
Contact Agent
Listing Provided By
Keller Williams Premiere Properties

