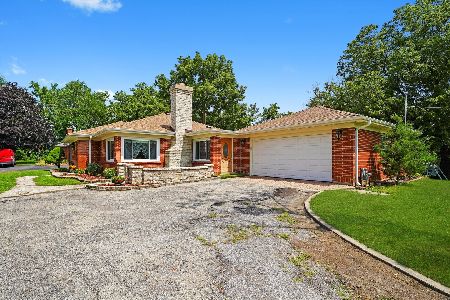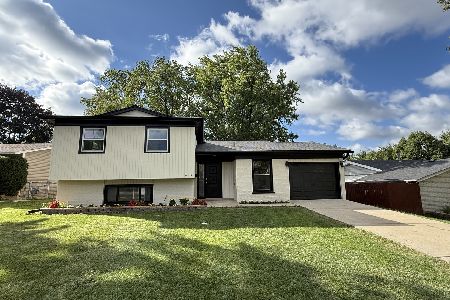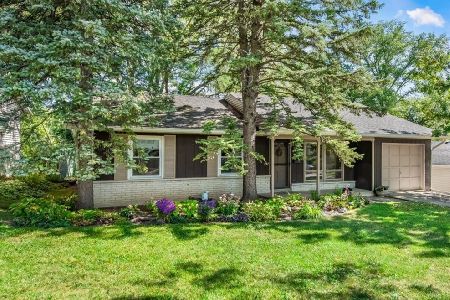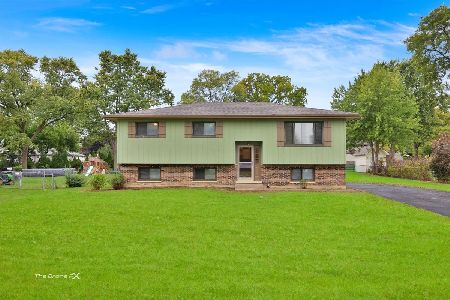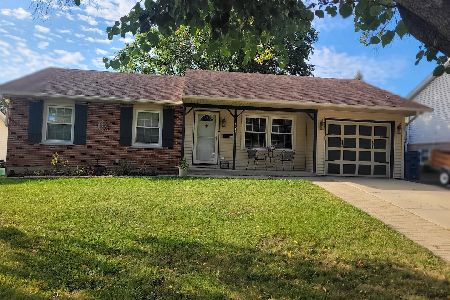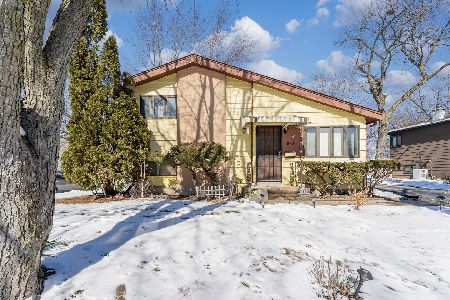1331 Davine Drive, Glendale Heights, Illinois 60139
$358,000
|
For Sale
|
|
| Status: | Contingent |
| Sqft: | 1,638 |
| Cost/Sqft: | $219 |
| Beds: | 3 |
| Baths: | 2 |
| Year Built: | 1960 |
| Property Taxes: | $6,857 |
| Days On Market: | 80 |
| Lot Size: | 0,00 |
Description
Clean and spacious 3 bedroom 2 bath split-level home. Our freshly painted living room, with vaulted ceilings create an airy and inviting atmosphere. There are hard wood floors under the carpet! This eat-in kitchen has plenty of counter space, stainless appliances & vaulted ceiling. Lower-level family room for game night and family fun, or tons of storage including more in the crawl space. The lower-level utility room features a laundry sink, washer and dryer. HVAC system with whole house air purifier approximately 3 years new! Driveway new in 2023. Sump pump new in 2022, Roof had a complete tear-off 9 years ago. Step outside from the kitchen to a large cement patio for your relaxation & entertainment. You will enjoy the view with a lovely garden area and peach tree!! This house is set up high with a Big 2 car garage to complete the perfect home package! Glendale Heights inspection has been completed and passed. We are ready to go.
Property Specifics
| Single Family | |
| — | |
| — | |
| 1960 | |
| — | |
| — | |
| No | |
| — |
| — | |
| — | |
| 0 / Not Applicable | |
| — | |
| — | |
| — | |
| 12416853 | |
| 0235401015 |
Nearby Schools
| NAME: | DISTRICT: | DISTANCE: | |
|---|---|---|---|
|
Grade School
G Stanley Hall Elementary School |
15 | — | |
|
Middle School
Marquardt Middle School |
15 | Not in DB | |
|
High School
Glenbard East High School |
87 | Not in DB | |
Property History
| DATE: | EVENT: | PRICE: | SOURCE: |
|---|---|---|---|
| 7 Oct, 2025 | Under contract | $358,000 | MRED MLS |
| — | Last price change | $364,900 | MRED MLS |
| 7 Aug, 2025 | Listed for sale | $369,900 | MRED MLS |

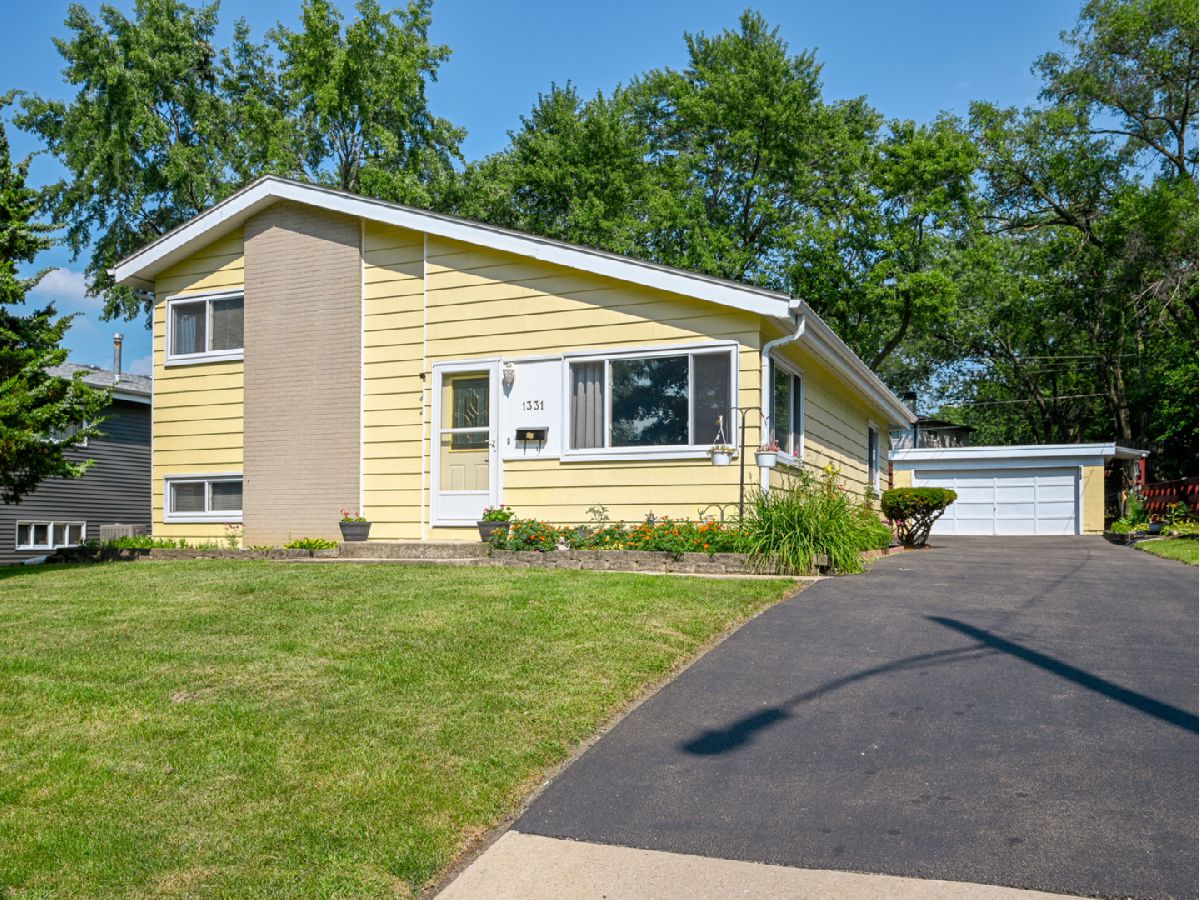

























Room Specifics
Total Bedrooms: 3
Bedrooms Above Ground: 3
Bedrooms Below Ground: 0
Dimensions: —
Floor Type: —
Dimensions: —
Floor Type: —
Full Bathrooms: 2
Bathroom Amenities: —
Bathroom in Basement: 1
Rooms: —
Basement Description: —
Other Specifics
| 2 | |
| — | |
| — | |
| — | |
| — | |
| 60X130X61X141 | |
| — | |
| — | |
| — | |
| — | |
| Not in DB | |
| — | |
| — | |
| — | |
| — |
Tax History
| Year | Property Taxes |
|---|---|
| 2025 | $6,857 |
Contact Agent
Nearby Similar Homes
Nearby Sold Comparables
Contact Agent
Listing Provided By
RE/MAX Suburban


