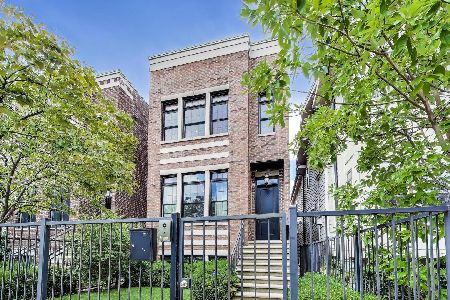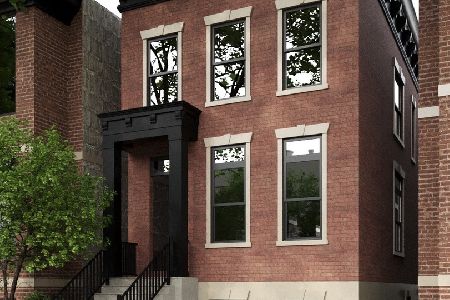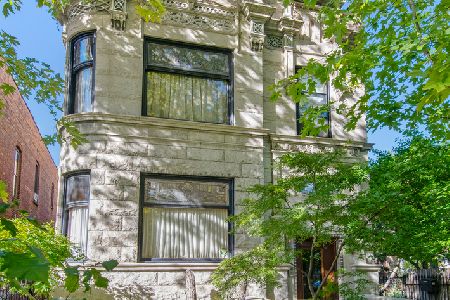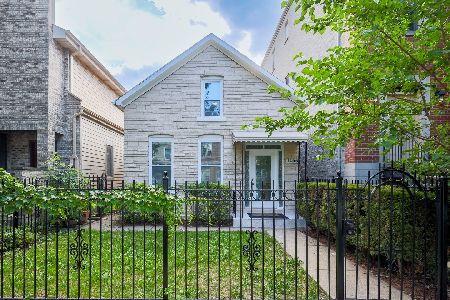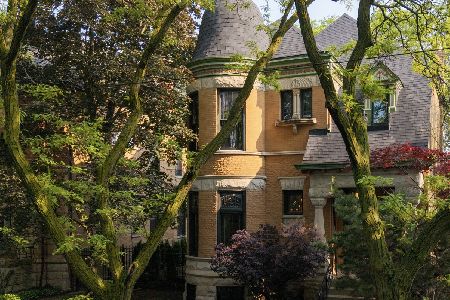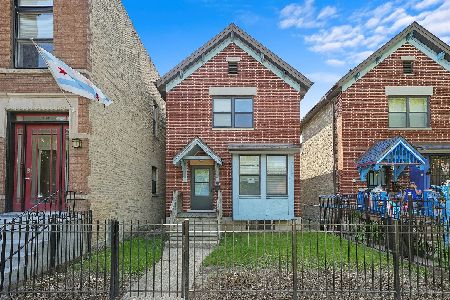1332 Leavitt Street, West Town, Chicago, Illinois 60622
$1,380,000
|
Sold
|
|
| Status: | Closed |
| Sqft: | 0 |
| Cost/Sqft: | — |
| Beds: | 3 |
| Baths: | 4 |
| Year Built: | 2001 |
| Property Taxes: | $16,228 |
| Days On Market: | 59 |
| Lot Size: | 0,00 |
Description
Welcome to this beautifully expanded and fully renovated 4-bedroom, 3.5-bathroom home offering over 3,000 sq ft of living space, tailored for modern living and nestled in one of Chicago's most sought-after neighborhoods-Wicker Park. With a thoughtfully designed large addition and high-end finishes throughout, this home perfectly balances modern luxury with timeless style. Step inside to discover new white oak hardwood floors, an open-concept layout, and generous natural light throughout. The custom kitchen is a chef's dream, featuring premium Thermador appliances, quartzite countertops, and Kohler plumbing fixtures, all complemented by sleek cabinetry and a spacious island ideal for gathering and entertaining. A large mudroom with custom-built storage lockers leads to the professionally landscaped backyard and a detached 2-car garage. Upstairs, you'll find three spacious bedrooms, including a luxurious primary suite with a walk-in closet and a spa-like bathroom complete with an oversized walk-in shower, double vanity, and heated floors. A versatile bonus room on the second level offers additional living space-perfect for a home office, playroom, or cozy retreat. The fully finished basement is an entertainer's paradise with a stunning custom-built bar, expansive rec room, guest bedroom, and full bathroom-ideal for hosting or extended stays. Enjoy added convenience with two laundry hook-ups-one upstairs and one in the basement. Located just steps from Wicker Park's vibrant dining, shopping, schools, parks that host a farmer's market every Sunday in the summer, and nightlife scene-with the Blue Line nearby for effortless commuting-this home truly has it all. Don't miss this rare opportunity to own a turn-key property in one of Chicago's most desirable neighborhoods.
Property Specifics
| Single Family | |
| — | |
| — | |
| 2001 | |
| — | |
| — | |
| No | |
| — |
| Cook | |
| — | |
| — / Not Applicable | |
| — | |
| — | |
| — | |
| 12417193 | |
| 17061170340000 |
Property History
| DATE: | EVENT: | PRICE: | SOURCE: |
|---|---|---|---|
| 13 Sep, 2024 | Sold | $630,000 | MRED MLS |
| 9 Aug, 2024 | Under contract | $649,900 | MRED MLS |
| — | Last price change | $675,000 | MRED MLS |
| 20 May, 2024 | Listed for sale | $725,000 | MRED MLS |
| 5 Sep, 2025 | Sold | $1,380,000 | MRED MLS |
| 2 Aug, 2025 | Under contract | $1,395,000 | MRED MLS |
| — | Last price change | $1,495,000 | MRED MLS |
| 11 Jul, 2025 | Listed for sale | $1,495,000 | MRED MLS |
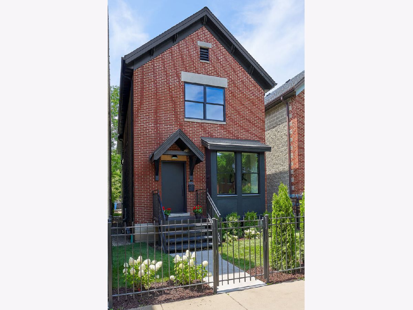
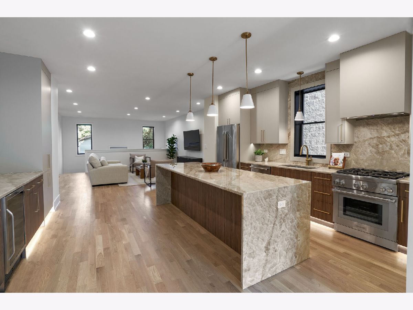
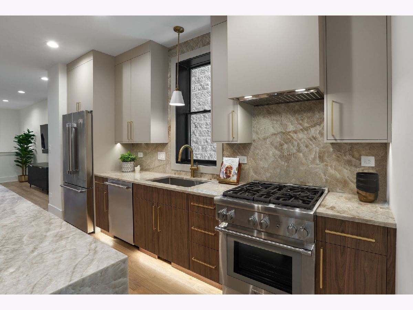
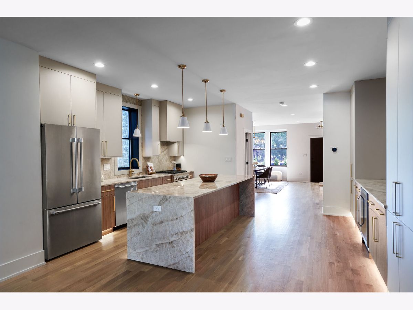
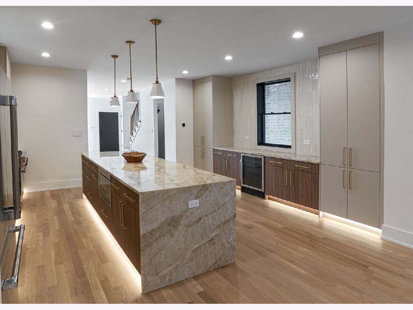
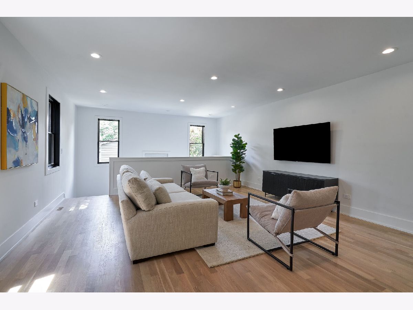
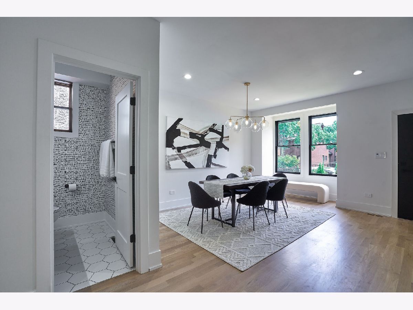
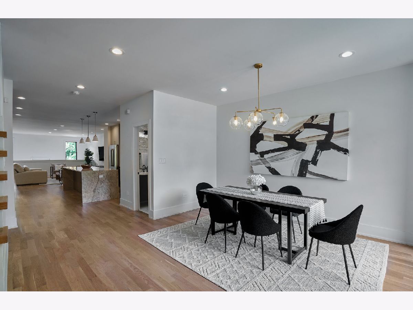
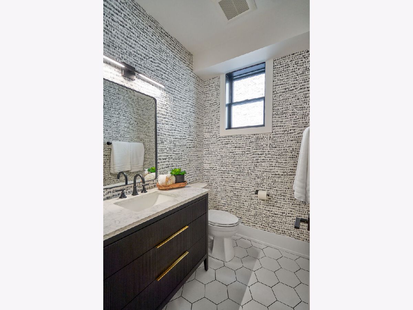
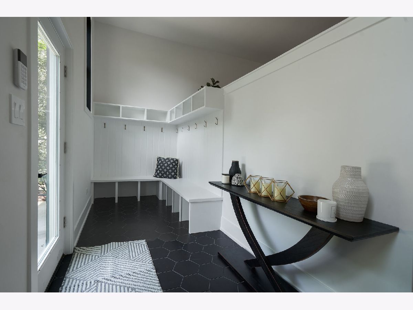
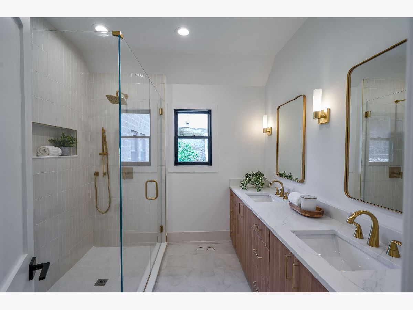
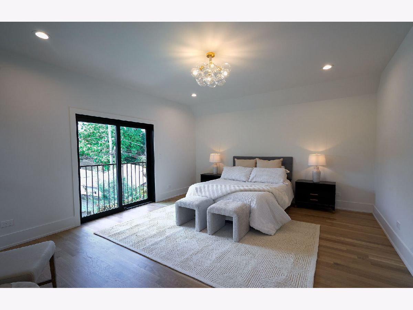
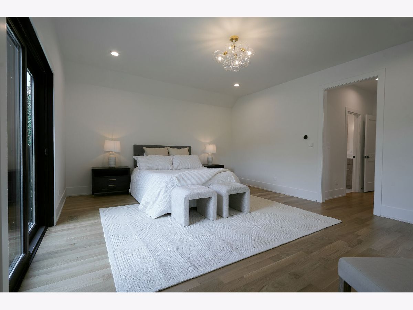
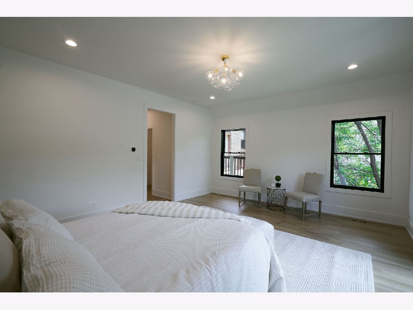
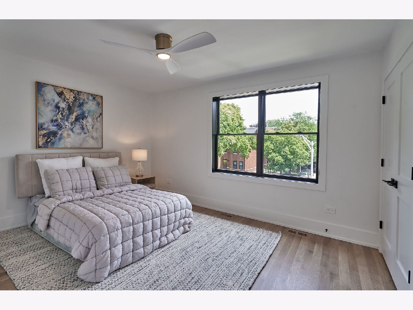
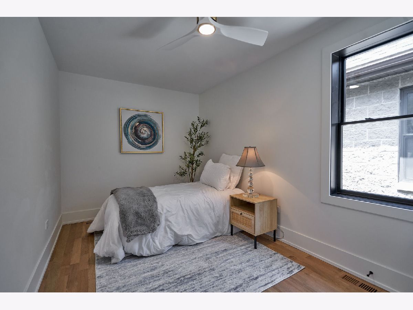
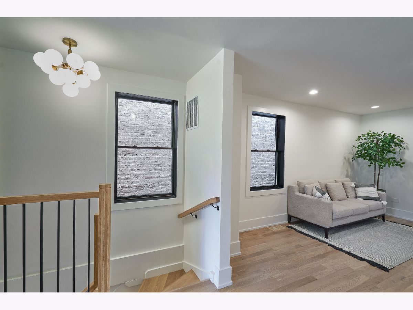
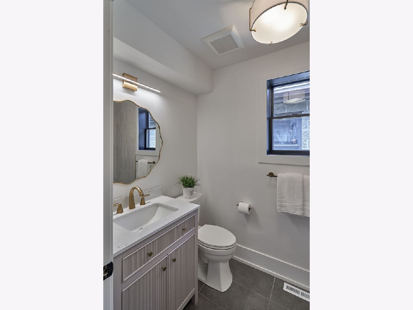
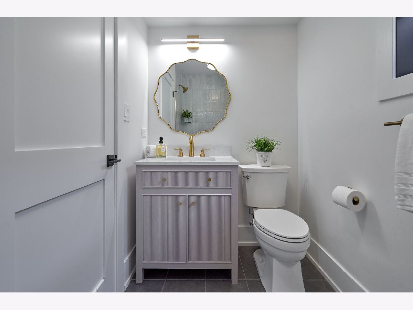
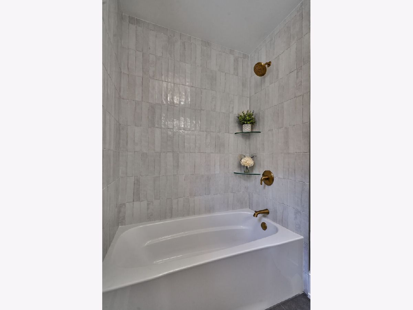
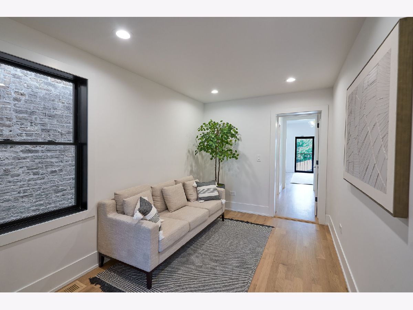
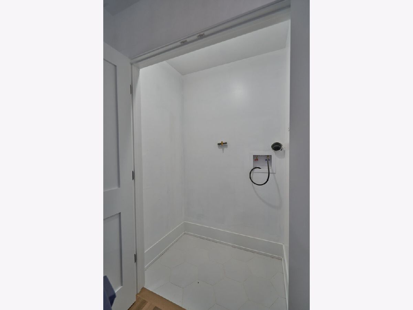
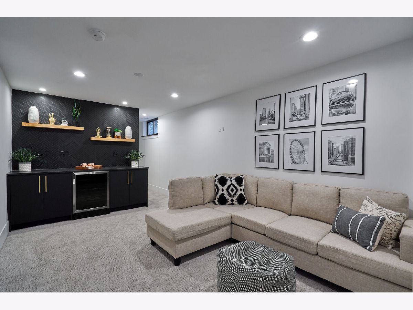
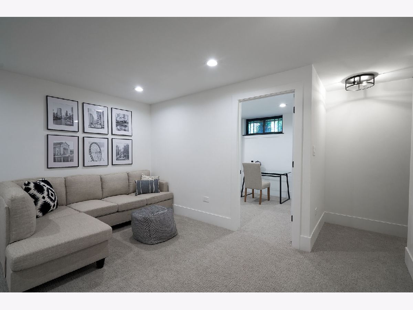
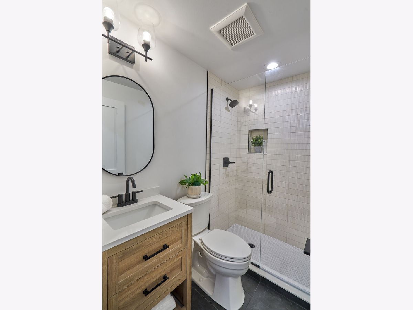
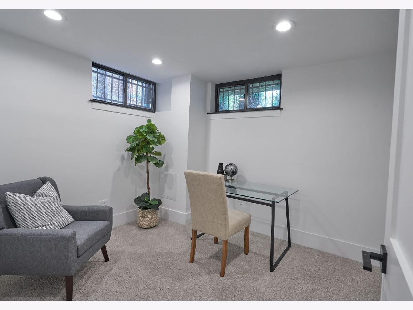
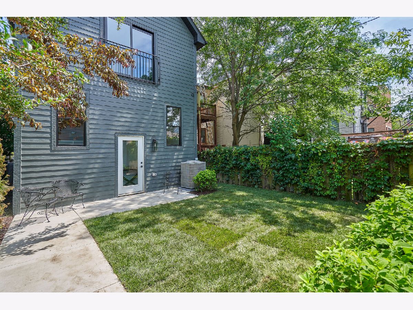
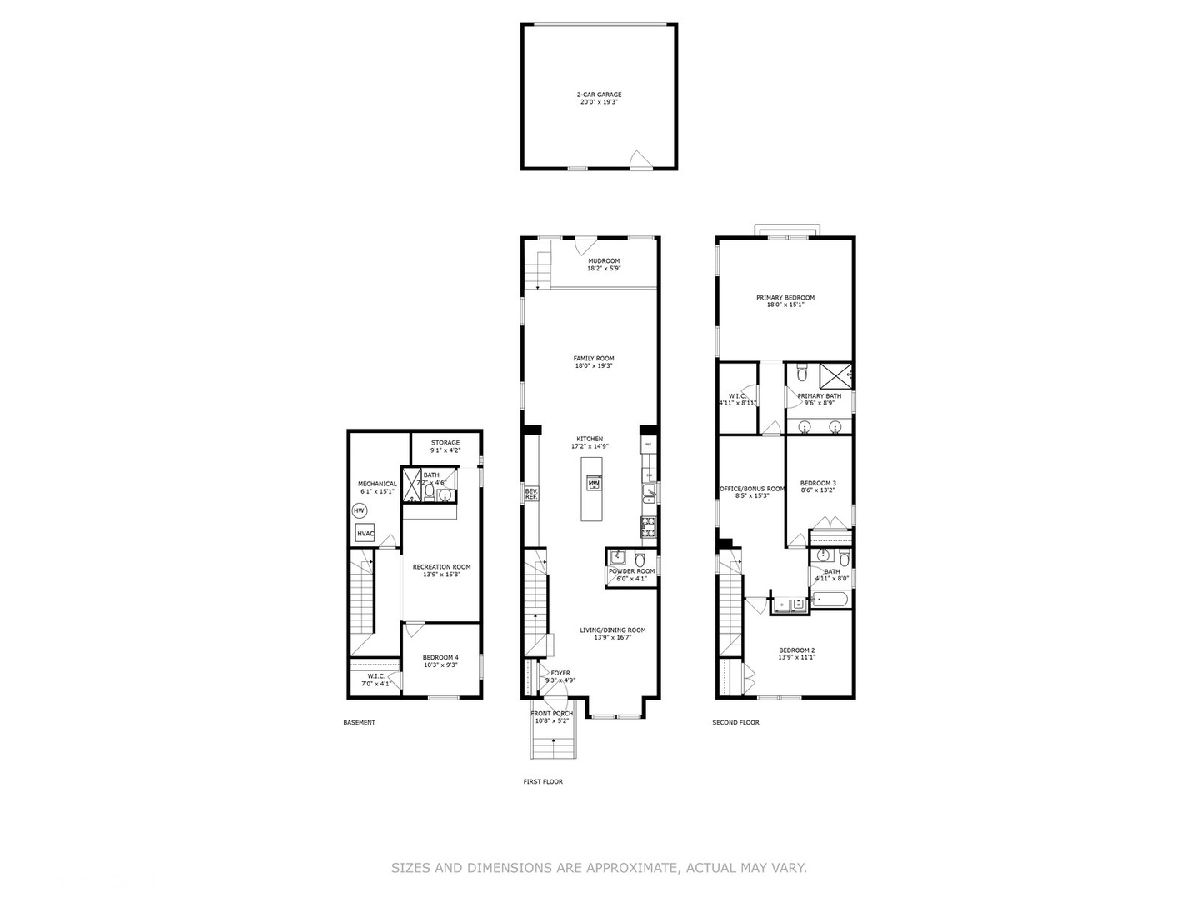
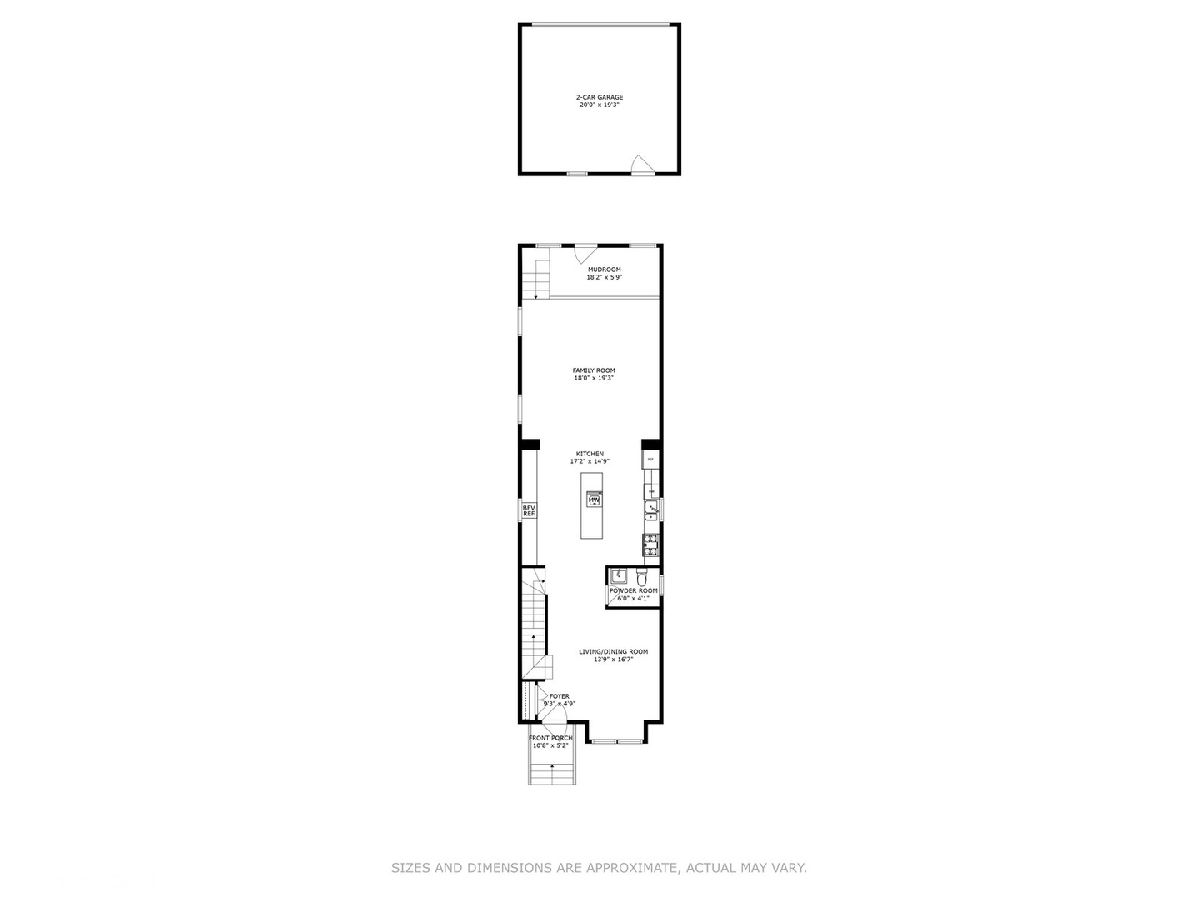
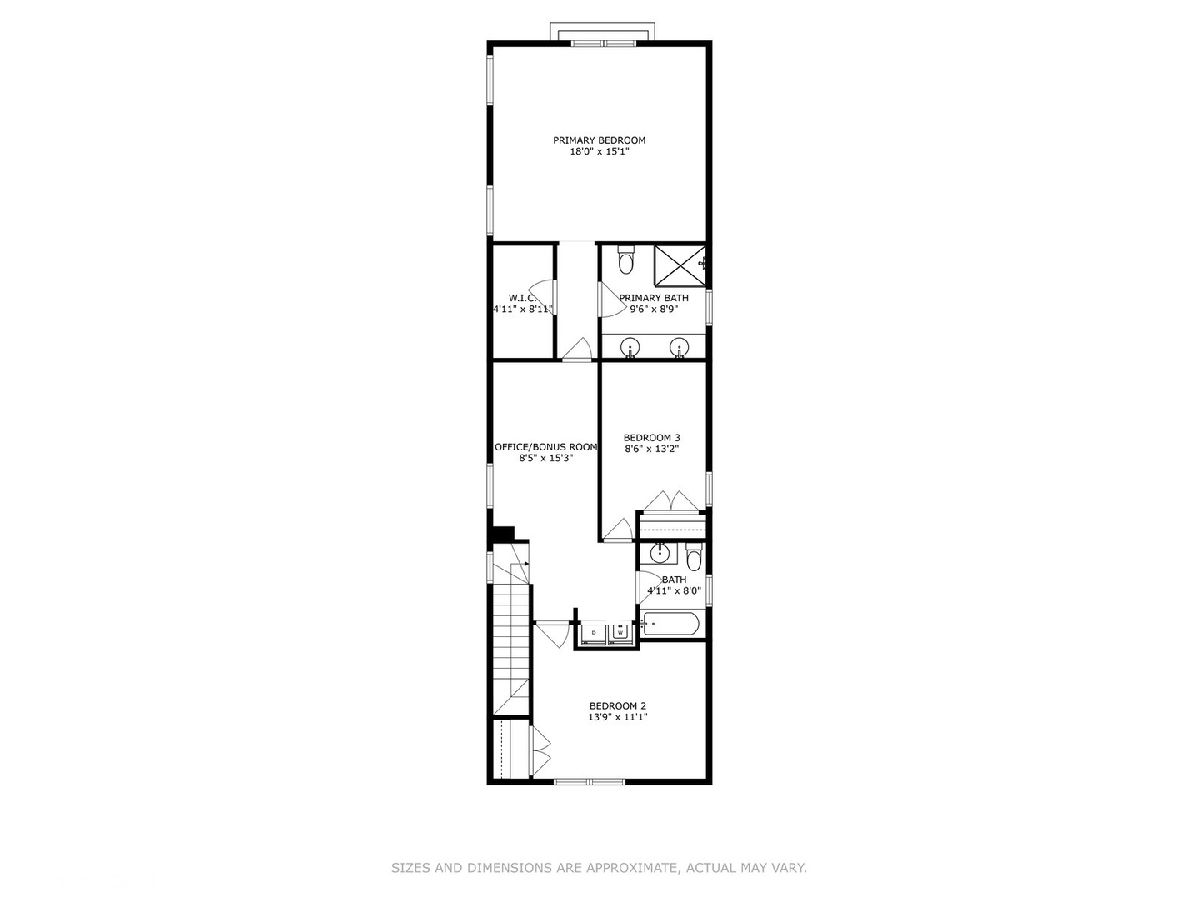
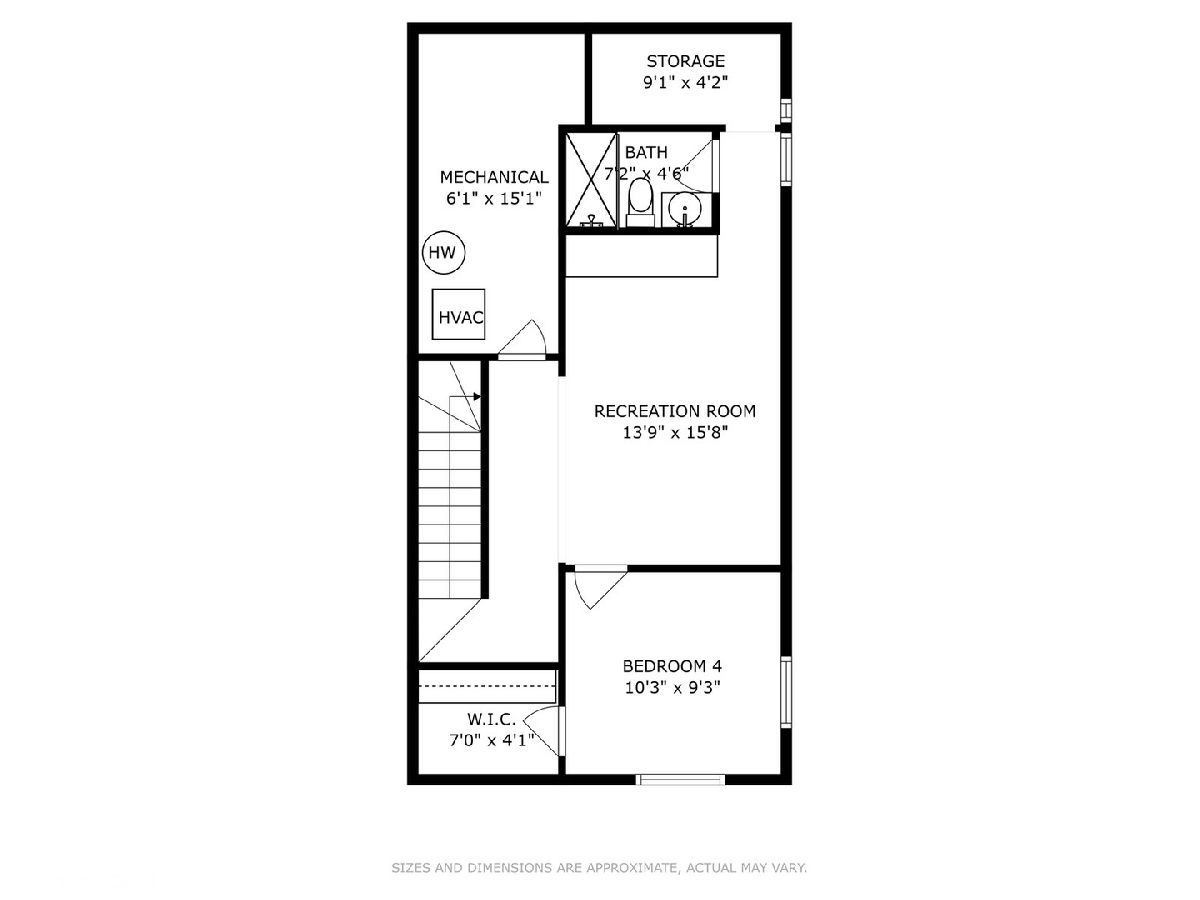
Room Specifics
Total Bedrooms: 4
Bedrooms Above Ground: 3
Bedrooms Below Ground: 1
Dimensions: —
Floor Type: —
Dimensions: —
Floor Type: —
Dimensions: —
Floor Type: —
Full Bathrooms: 4
Bathroom Amenities: —
Bathroom in Basement: 1
Rooms: —
Basement Description: —
Other Specifics
| 2 | |
| — | |
| — | |
| — | |
| — | |
| 25X125 | |
| — | |
| — | |
| — | |
| — | |
| Not in DB | |
| — | |
| — | |
| — | |
| — |
Tax History
| Year | Property Taxes |
|---|---|
| 2024 | $15,751 |
| 2025 | $16,228 |
Contact Agent
Nearby Similar Homes
Nearby Sold Comparables
Contact Agent
Listing Provided By
Hoff, Realtors

