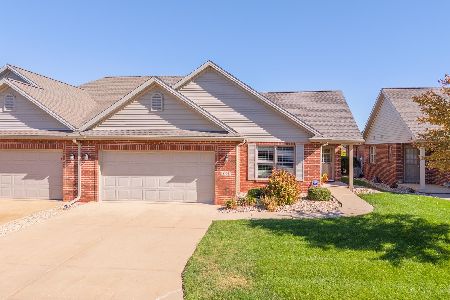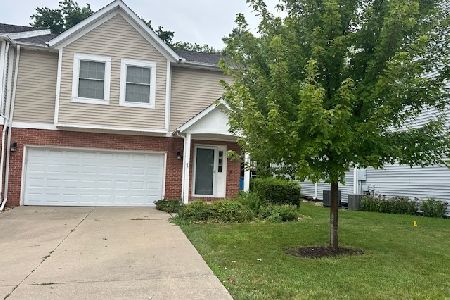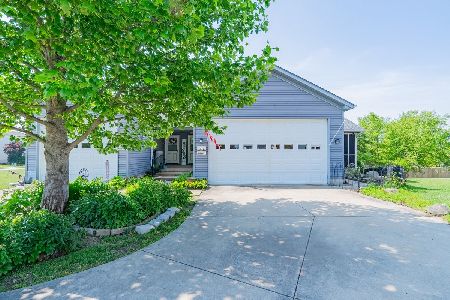1334 Monterey Pine Drive, Normal, Illinois 61761
$345,000
|
For Sale
|
|
| Status: | Active |
| Sqft: | 2,505 |
| Cost/Sqft: | $138 |
| Beds: | 2 |
| Baths: | 2 |
| Year Built: | 2022 |
| Property Taxes: | $8,631 |
| Days On Market: | 54 |
| Lot Size: | 0,00 |
Description
Ready to not shovel snow this winter or mow grass next summer? 1334 Monterey Pine is waiting for you. Evergreen Villas Homeowners Association provides for snow removal, lawn care, and irrigation. Open, well designed floor plan. Kitchen has quartz countertops and white cabinets. Low maintenance flooring of luxury vinyl plank. Pella windows. Basement has rough-in for bath and an egress window for future needs. 18' x 10' covered patio with gas line installed. Extended common area in rear. Freshly painted.
Property Specifics
| Condos/Townhomes | |
| 1 | |
| — | |
| 2022 | |
| — | |
| — | |
| No | |
| — |
| — | |
| Evergreen Village | |
| 185 / Monthly | |
| — | |
| — | |
| — | |
| 12491178 | |
| 1415482022 |
Nearby Schools
| NAME: | DISTRICT: | DISTANCE: | |
|---|---|---|---|
|
Grade School
Prairieland Elementary |
5 | — | |
|
Middle School
Parkside Jr High |
5 | Not in DB | |
|
High School
Normal Community West High Schoo |
5 | Not in DB | |
Property History
| DATE: | EVENT: | PRICE: | SOURCE: |
|---|---|---|---|
| 13 Oct, 2025 | Listed for sale | $345,000 | MRED MLS |
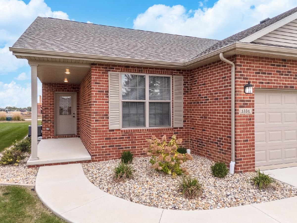
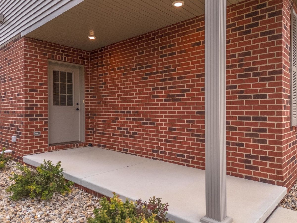
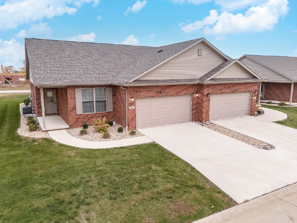
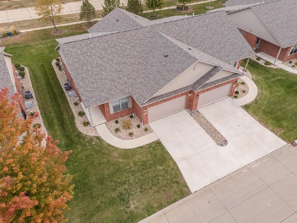
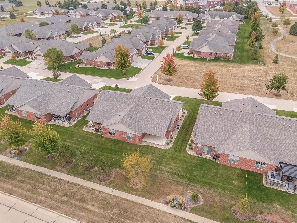
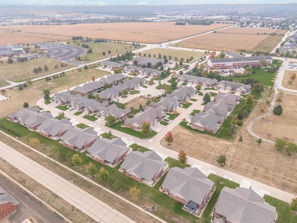
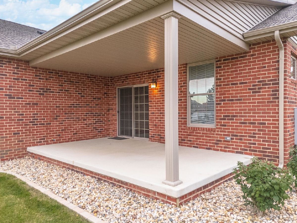
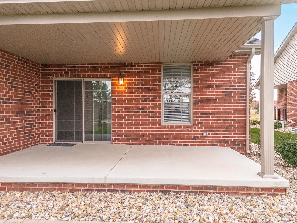
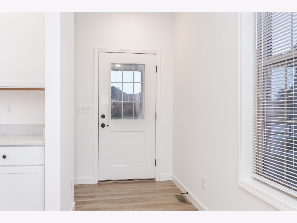
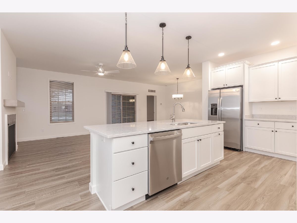
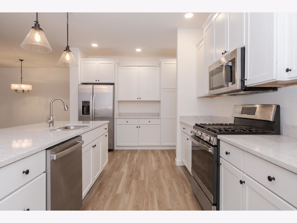
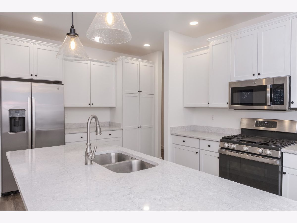
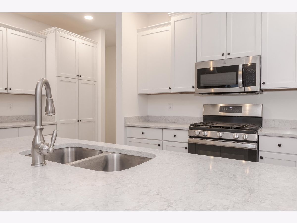
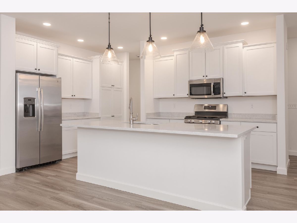
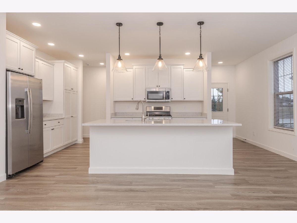
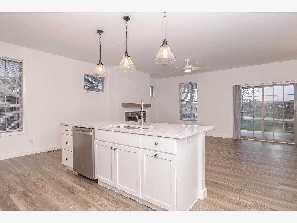
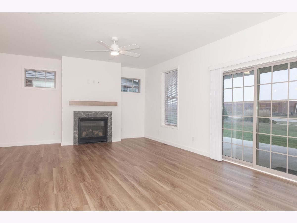
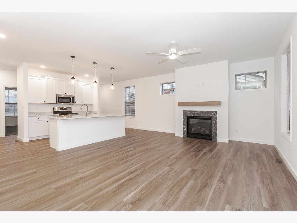
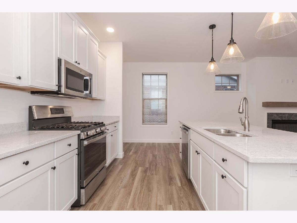
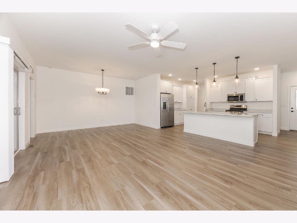
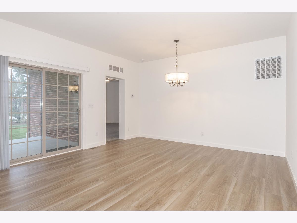
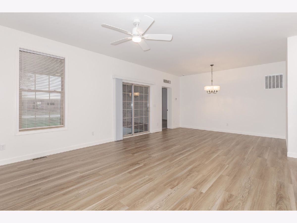
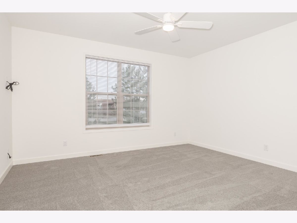
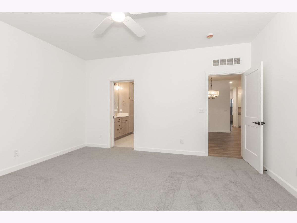
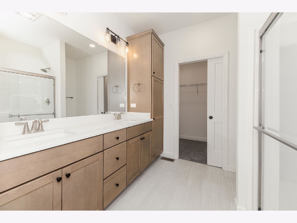
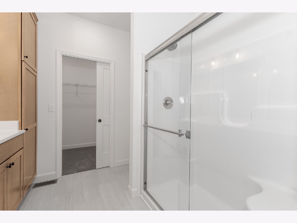
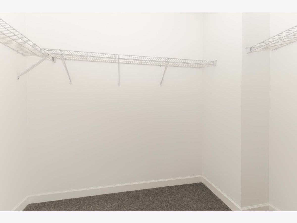
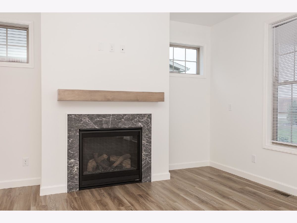
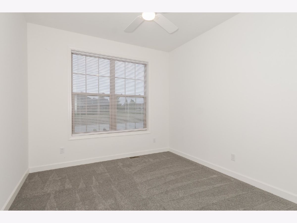
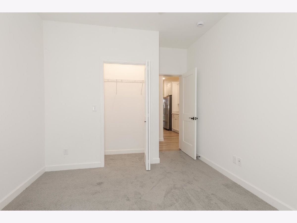
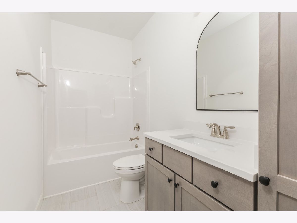
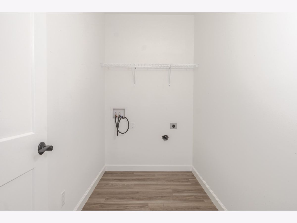
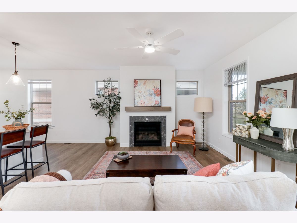
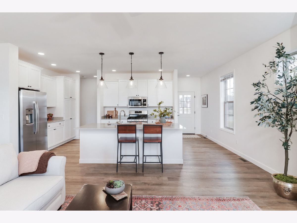
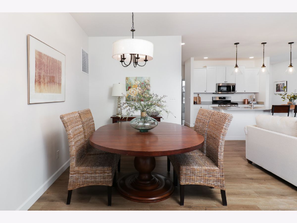
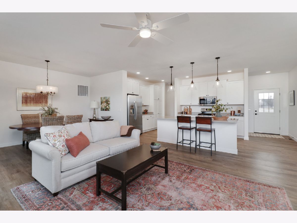
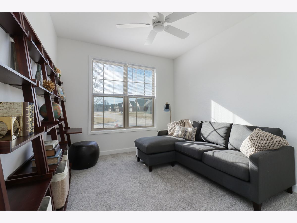
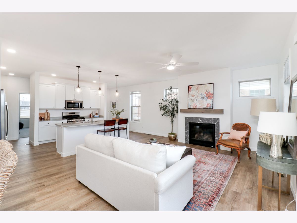
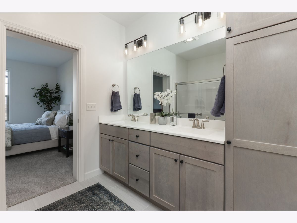
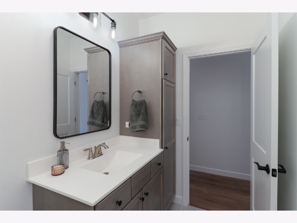
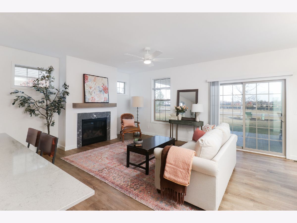
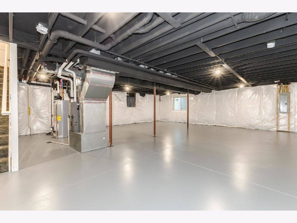
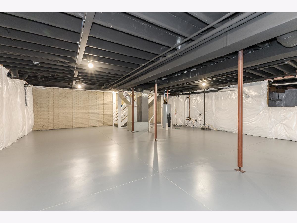
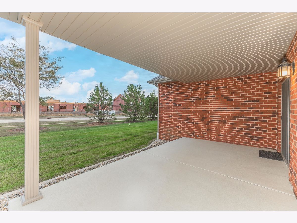
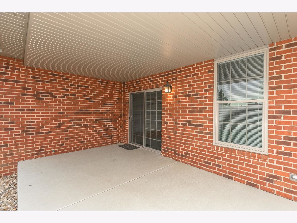
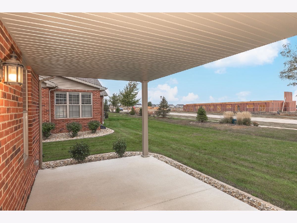
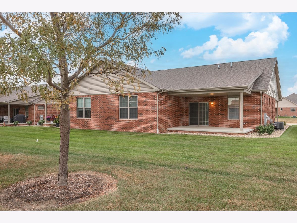
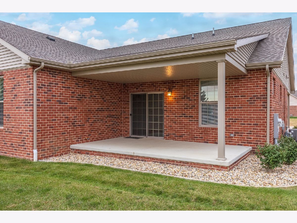
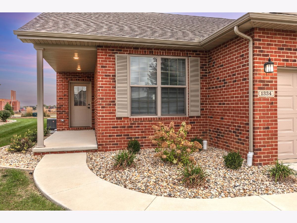
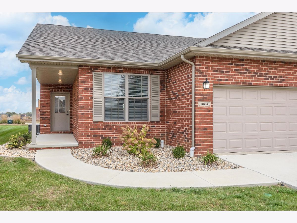
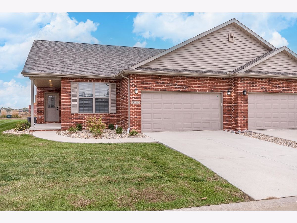
Room Specifics
Total Bedrooms: 2
Bedrooms Above Ground: 2
Bedrooms Below Ground: 0
Dimensions: —
Floor Type: —
Full Bathrooms: 2
Bathroom Amenities: —
Bathroom in Basement: 0
Rooms: —
Basement Description: —
Other Specifics
| 2 | |
| — | |
| — | |
| — | |
| — | |
| 00 x 00 | |
| — | |
| — | |
| — | |
| — | |
| Not in DB | |
| — | |
| — | |
| — | |
| — |
Tax History
| Year | Property Taxes |
|---|---|
| 2025 | $8,631 |
Contact Agent
Nearby Similar Homes
Nearby Sold Comparables
Contact Agent
Listing Provided By
BHHS Central Illinois, REALTORS

