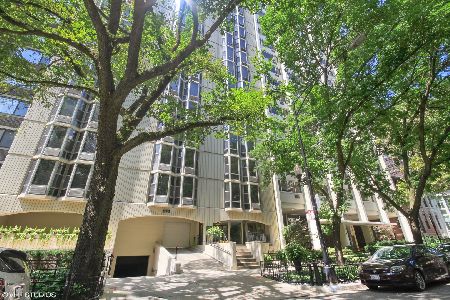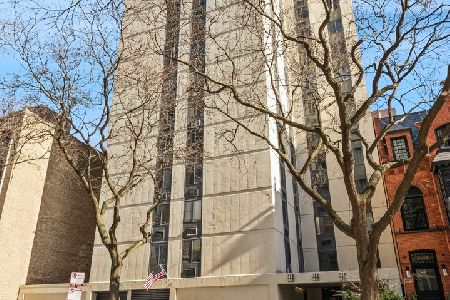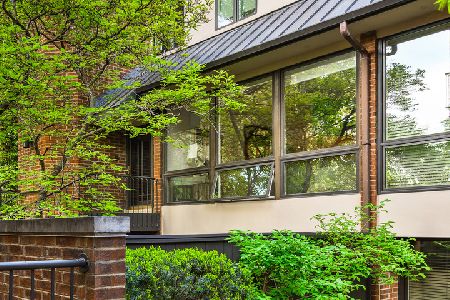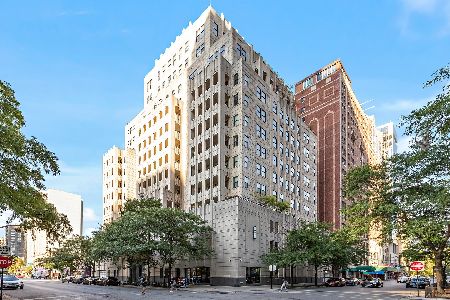1340 Dearborn Street, Near North Side, Chicago, Illinois 60610
$250,000
|
For Sale
|
|
| Status: | Contingent |
| Sqft: | 0 |
| Cost/Sqft: | — |
| Beds: | 1 |
| Baths: | 1 |
| Year Built: | 1969 |
| Property Taxes: | $3,746 |
| Days On Market: | 21 |
| Lot Size: | 0,00 |
Description
Multiple Offers Received. Highest & Best Offers Due Friday 8/22 10:00 AM. Stunning East-facing penthouse with partial lake & city views in the heart of the Gold Coast. Custom remodel with high-end finishes including newly refinished maple hardwood floors, fresh paint throughout, and new high end light fixtures. Custom floor-to-ceiling designer interior doors & recessed LED lighting throughout. Upgraded kitchen with SS appliances and multiple options for dining spaces. Spacious living room with ample space for a desk overlooking the lake & skyline. The wall between the living room and bedroom has been partially opened to allow for maximum natural light all day long and the twinkling lights of the Hancock & Bloomingdale buildings at night. Separation can easily be reinstated with either a fixed wall or sliding door. Bedroom can comfortably fit a King-size bed & includes ceiling fan & large walk-in closet. Full bath with tub, shower, custom cabinetry, 2 silhouette mirrors & large built-in medicine cabinet. In Unit washer dryer hookup has not been used by seller and is not warranted. This boutique building features only 5 units on the 17th floor, newly renovated hallways, a rooftop deck, secure entry, heated garage, laundry room, and additional storage. Close proximity to the Lake front, Lake Shore Drive, Michigan Ave, Lincoln Park Zoo. Only steps away from the neighborhood's best restaurants, entertainment, Farmers market, 3 Arts Cafe at Restoration Hardware Showroom and public transportation. Last but not least this gem boasts the lowest HOA in The Gold Coast. Premium deeded parking space available at additional cost.
Property Specifics
| Condos/Townhomes | |
| 17 | |
| — | |
| 1969 | |
| — | |
| — | |
| No | |
| — |
| Cook | |
| — | |
| 543 / Monthly | |
| — | |
| — | |
| — | |
| 12439849 | |
| 17042170681082 |
Nearby Schools
| NAME: | DISTRICT: | DISTANCE: | |
|---|---|---|---|
|
Grade School
Ogden Elementary |
299 | — | |
|
Middle School
Ogden Elementary |
299 | Not in DB | |
|
High School
Payton College Preparatory Senio |
299 | Not in DB | |
Property History
| DATE: | EVENT: | PRICE: | SOURCE: |
|---|---|---|---|
| 2 May, 2007 | Sold | $227,000 | MRED MLS |
| 18 Dec, 2006 | Under contract | $242,000 | MRED MLS |
| 15 Sep, 2006 | Listed for sale | $242,000 | MRED MLS |
| 22 Aug, 2025 | Under contract | $250,000 | MRED MLS |
| 16 Aug, 2025 | Listed for sale | $250,000 | MRED MLS |
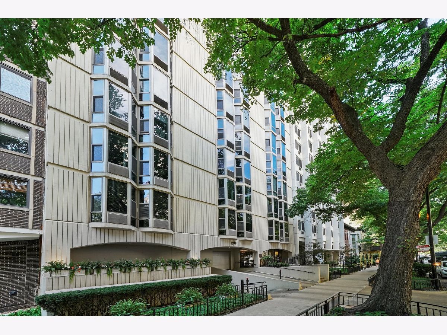
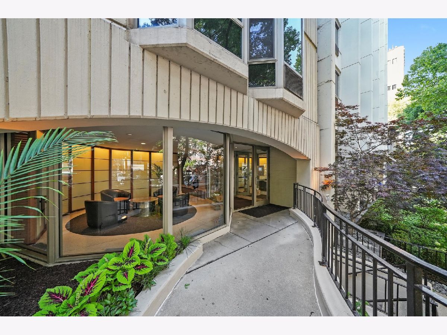
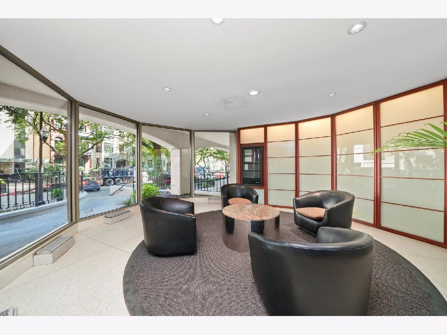
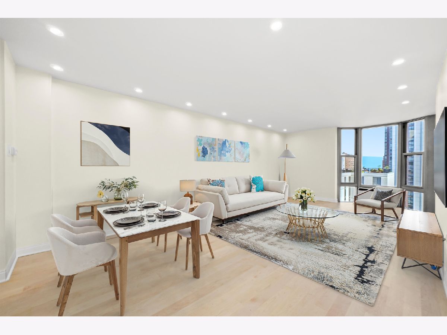
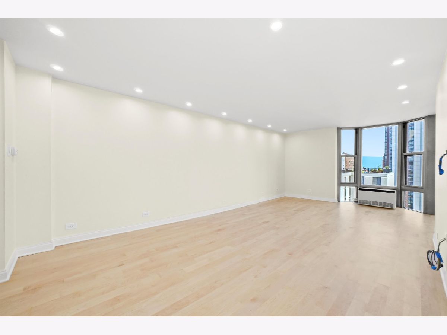
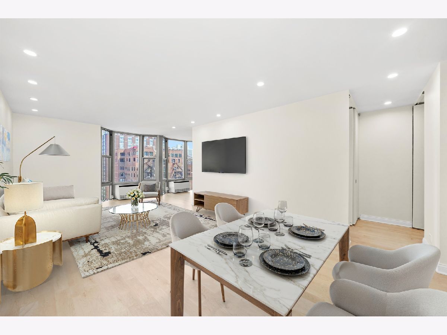
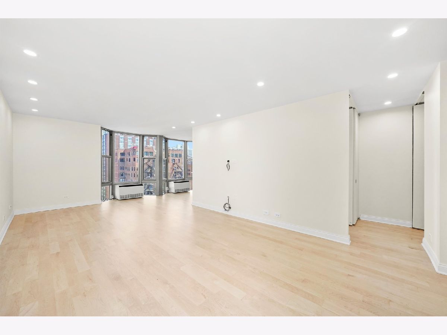
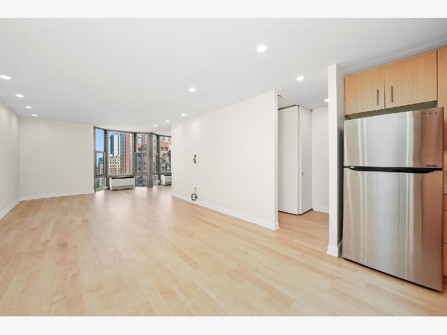
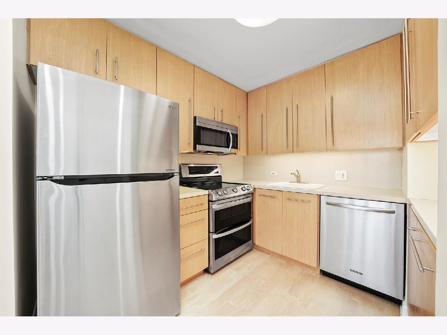
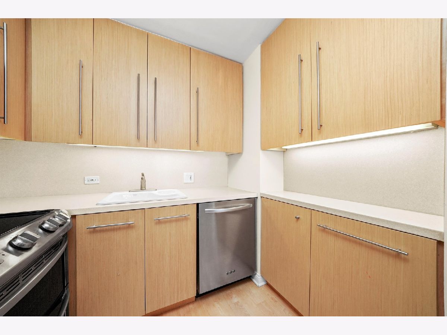
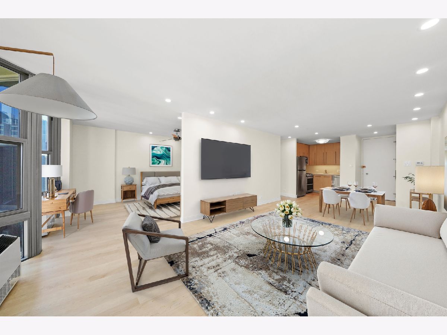
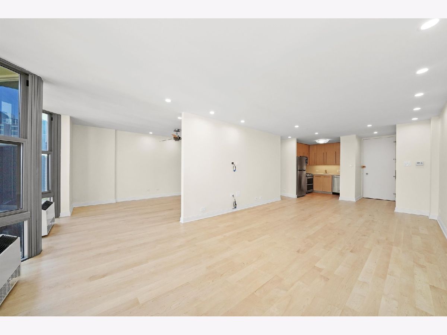
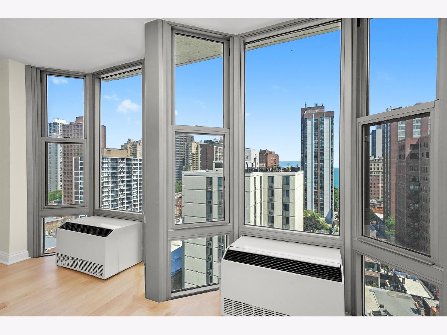
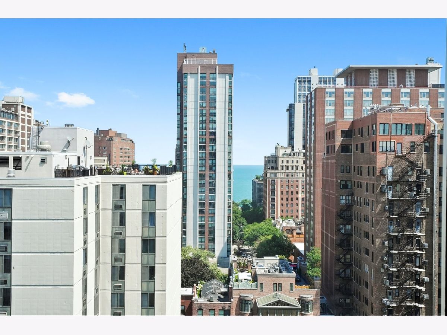
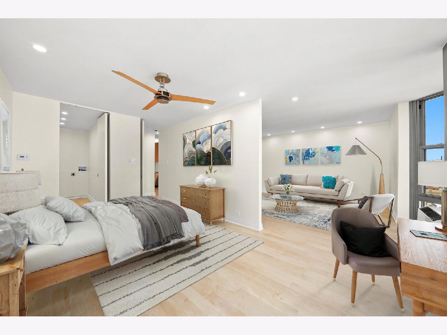
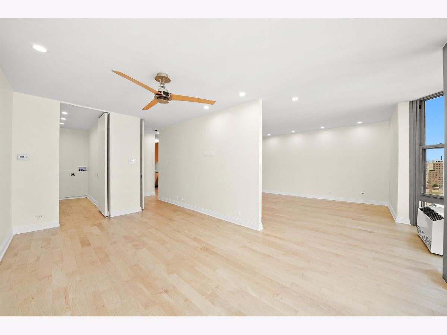
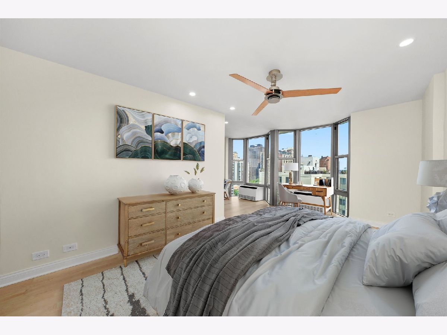
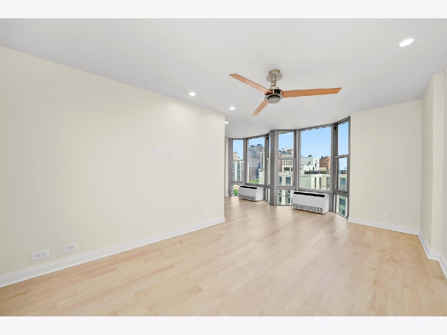
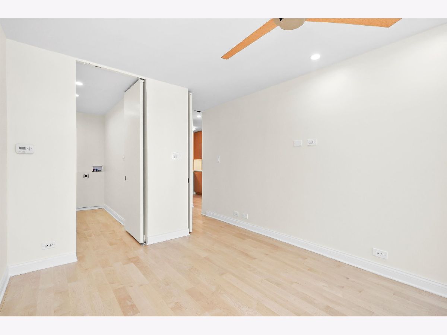
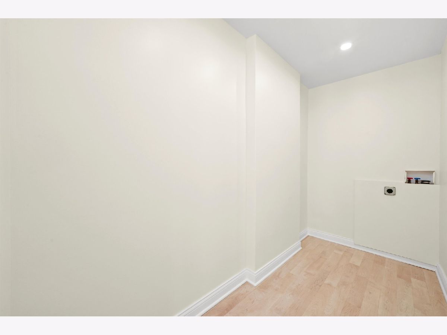
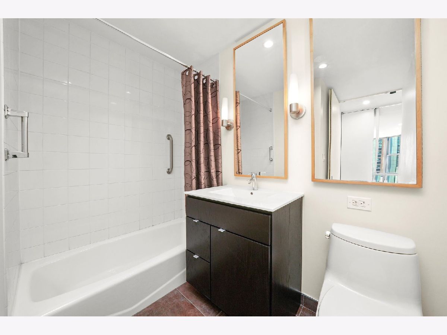
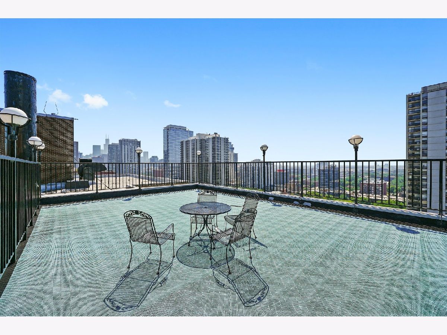
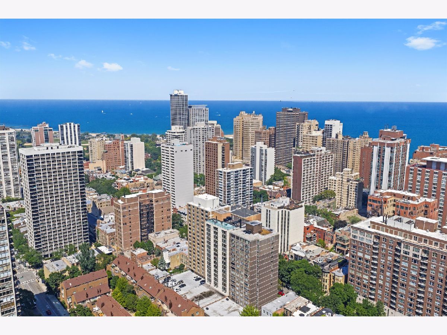
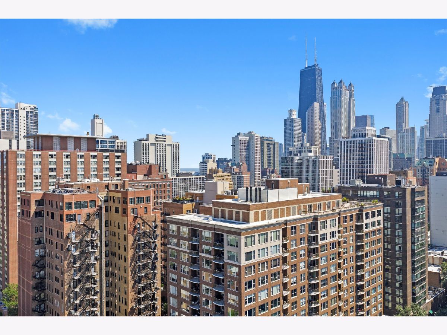
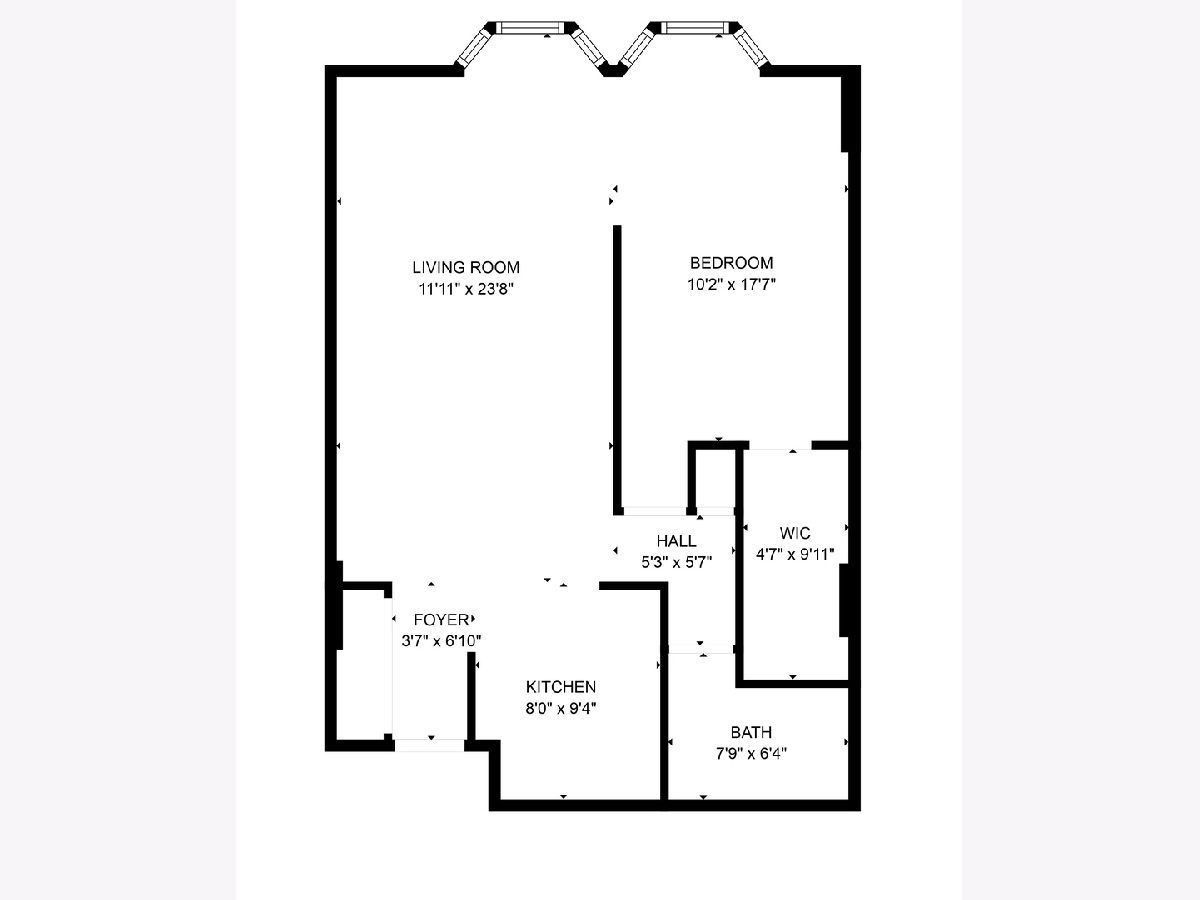
Room Specifics
Total Bedrooms: 1
Bedrooms Above Ground: 1
Bedrooms Below Ground: 0
Dimensions: —
Floor Type: —
Dimensions: —
Floor Type: —
Full Bathrooms: 1
Bathroom Amenities: —
Bathroom in Basement: 0
Rooms: —
Basement Description: —
Other Specifics
| 1 | |
| — | |
| — | |
| — | |
| — | |
| COMMON | |
| — | |
| — | |
| — | |
| — | |
| Not in DB | |
| — | |
| — | |
| — | |
| — |
Tax History
| Year | Property Taxes |
|---|---|
| 2007 | $2,245 |
| 2025 | $3,746 |
Contact Agent
Nearby Similar Homes
Nearby Sold Comparables
Contact Agent
Listing Provided By
Real Broker LLC

