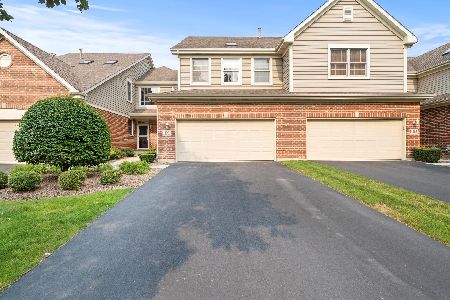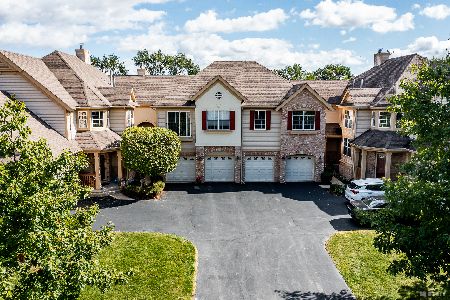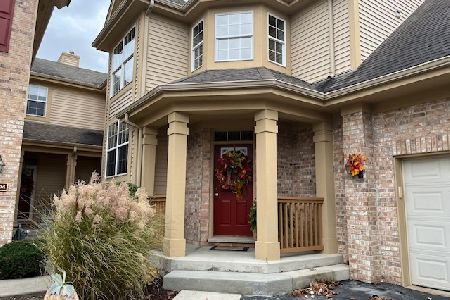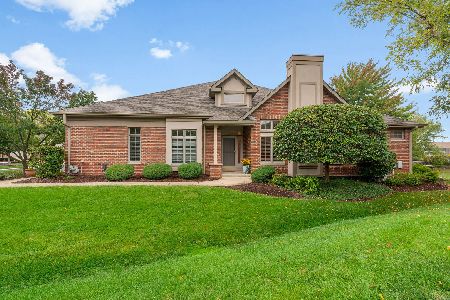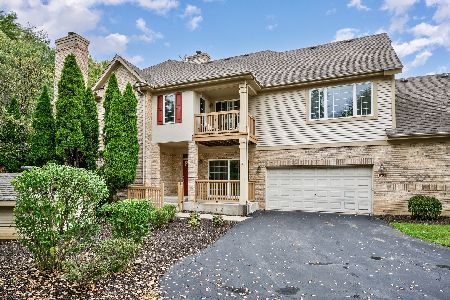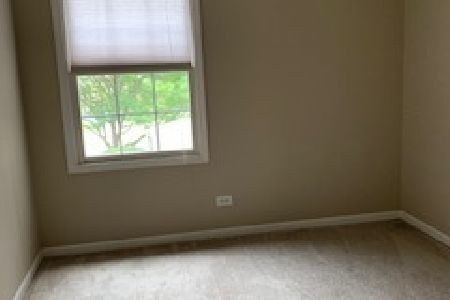13405 Forest Ridge Drive, Palos Heights, Illinois 60463
$399,900
|
For Sale
|
|
| Status: | New |
| Sqft: | 1,800 |
| Cost/Sqft: | $222 |
| Beds: | 2 |
| Baths: | 4 |
| Year Built: | 2004 |
| Property Taxes: | $7,515 |
| Days On Market: | 5 |
| Lot Size: | 0,00 |
Description
Step up to elegance in the highly desirable Forest Ridge subdivision, where this beautiful townhouse promises to delight at every turn. From the moment you step inside, you'll be swept away by the grandeur of the Living Room, featuring soaring two-story ceilings and a gracefully designed open staircase that invites exploration to the second floor. This home features an upscale kitchen, completely renovated in 2022, boasting gleaming white cabinetry paired with brushed gold hardware, complemented by quartz countertops and a stunning backsplash. The eat-in area, enhanced with new navy cabinetry, seamlessly connects to the formal dining room, providing access to a deck that offers endless views of the lush, expansive landscaping behind the property. Ascend upstairs to discover the expansive Primary Suite, featuring a vaulted ceiling and a private, updated (2019) Bath, complete with a whirlpool, a separate shower, and a luxurious double bowl vanity. The suite also includes the convenience of double walk-in closets. The second bedroom, a versatile loft area, and the laundry room are also conveniently located on this second floor. Relax and unwind in the beautifully finished basement, which includes a third bedroom and a full bath. The property also includes a 2-car garage, and for added peace of mind, the HVAC system and water heater were replaced in 2023, while the roof was installed in 2020.
Property Specifics
| Condos/Townhomes | |
| 2 | |
| — | |
| 2004 | |
| — | |
| — | |
| No | |
| — |
| Cook | |
| — | |
| 439 / Monthly | |
| — | |
| — | |
| — | |
| 12512025 | |
| 24323000561049 |
Nearby Schools
| NAME: | DISTRICT: | DISTANCE: | |
|---|---|---|---|
|
Middle School
Independence Junior High School |
128 | Not in DB | |
|
High School
A B Shepard High School (campus |
218 | Not in DB | |
Property History
| DATE: | EVENT: | PRICE: | SOURCE: |
|---|---|---|---|
| 31 Oct, 2012 | Sold | $225,000 | MRED MLS |
| 26 Sep, 2012 | Under contract | $239,900 | MRED MLS |
| — | Last price change | $250,000 | MRED MLS |
| 27 Jul, 2012 | Listed for sale | $250,000 | MRED MLS |
| 6 Nov, 2025 | Listed for sale | $399,900 | MRED MLS |
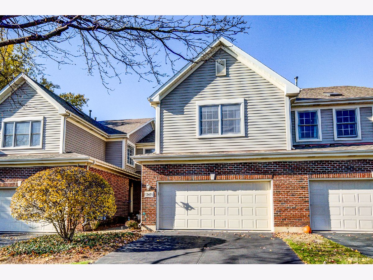
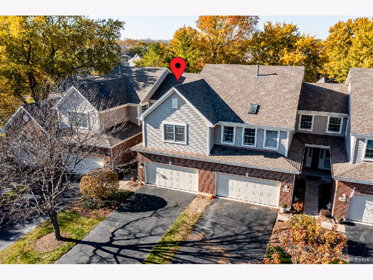
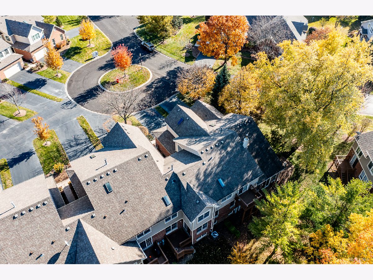
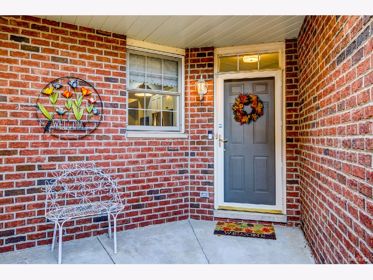
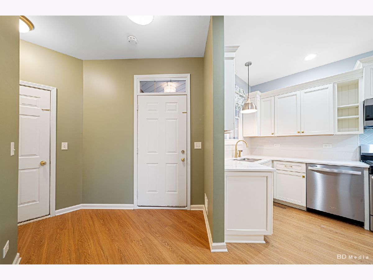
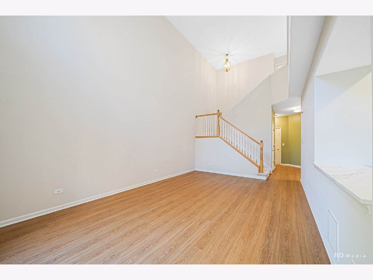
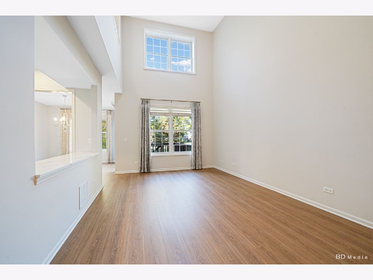
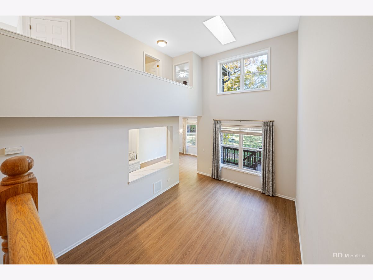
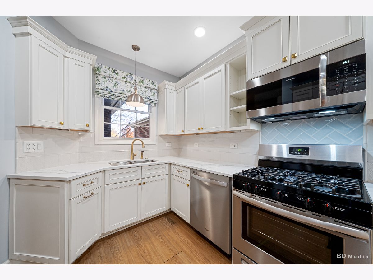
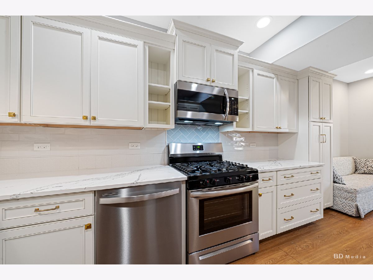
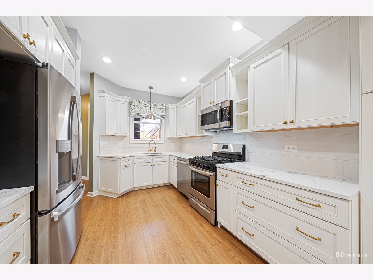
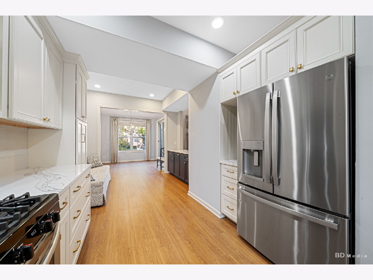
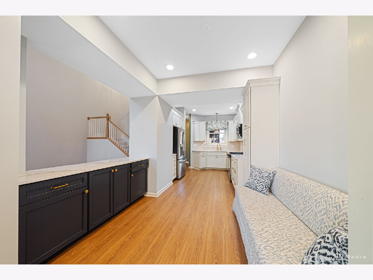
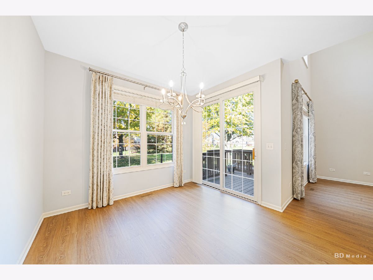
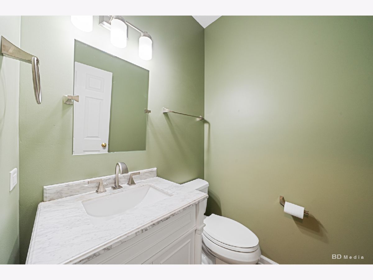
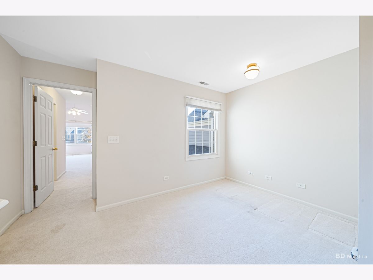
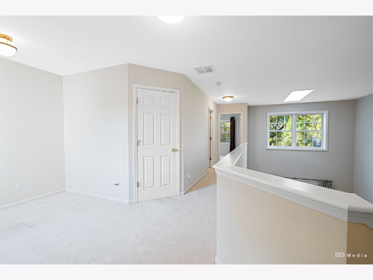
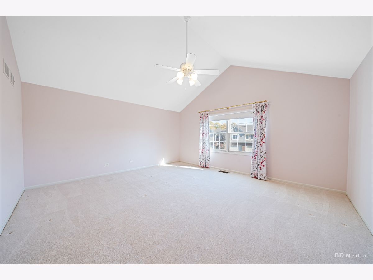
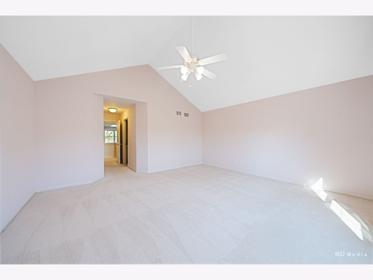
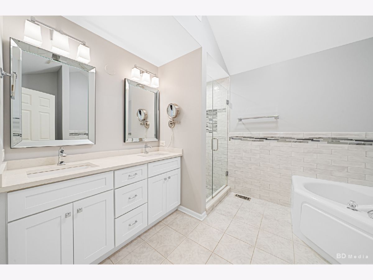
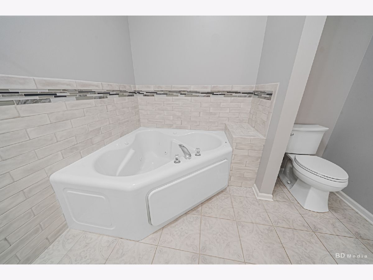
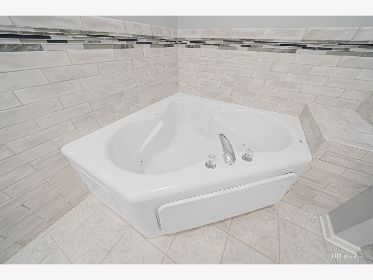
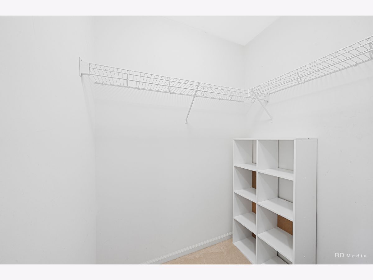
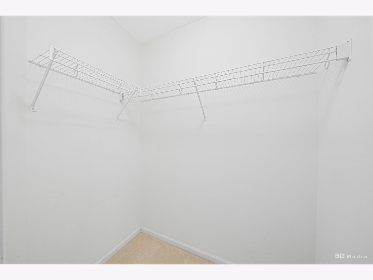
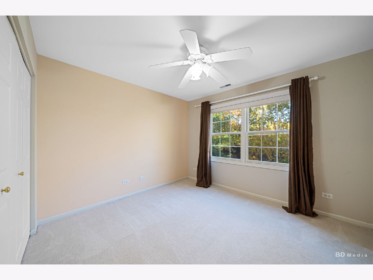
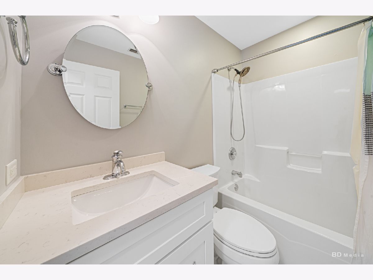
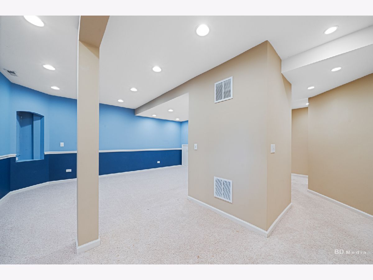
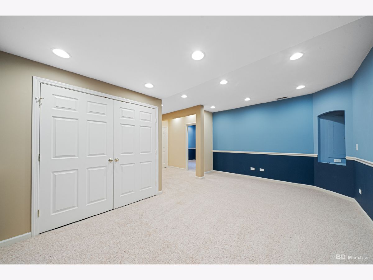
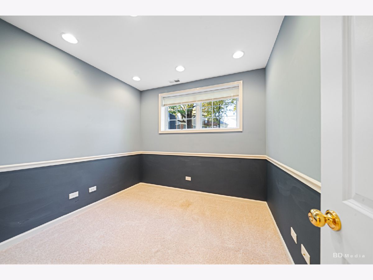
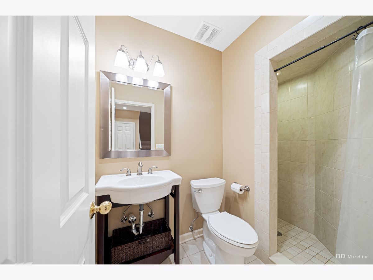
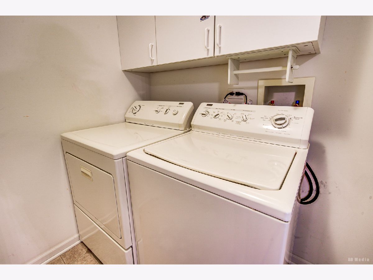
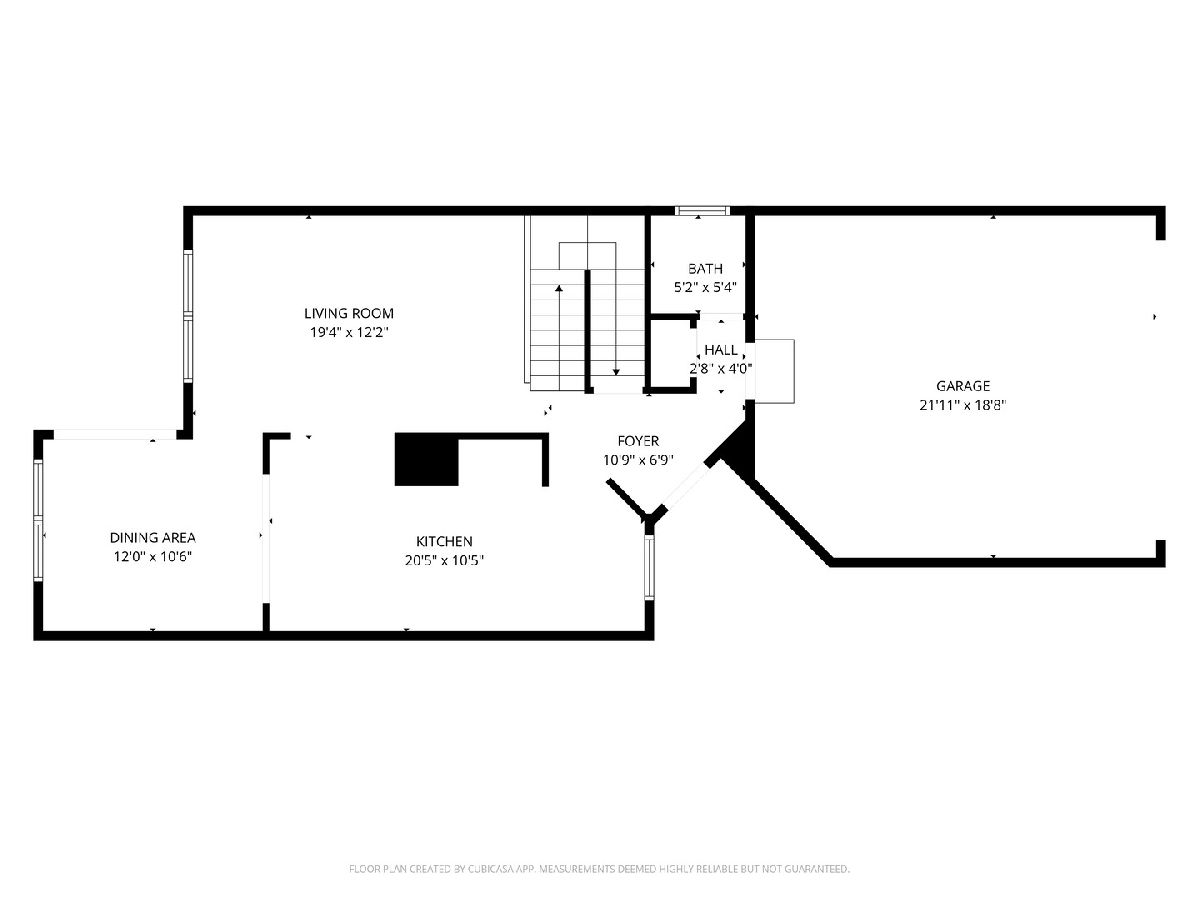
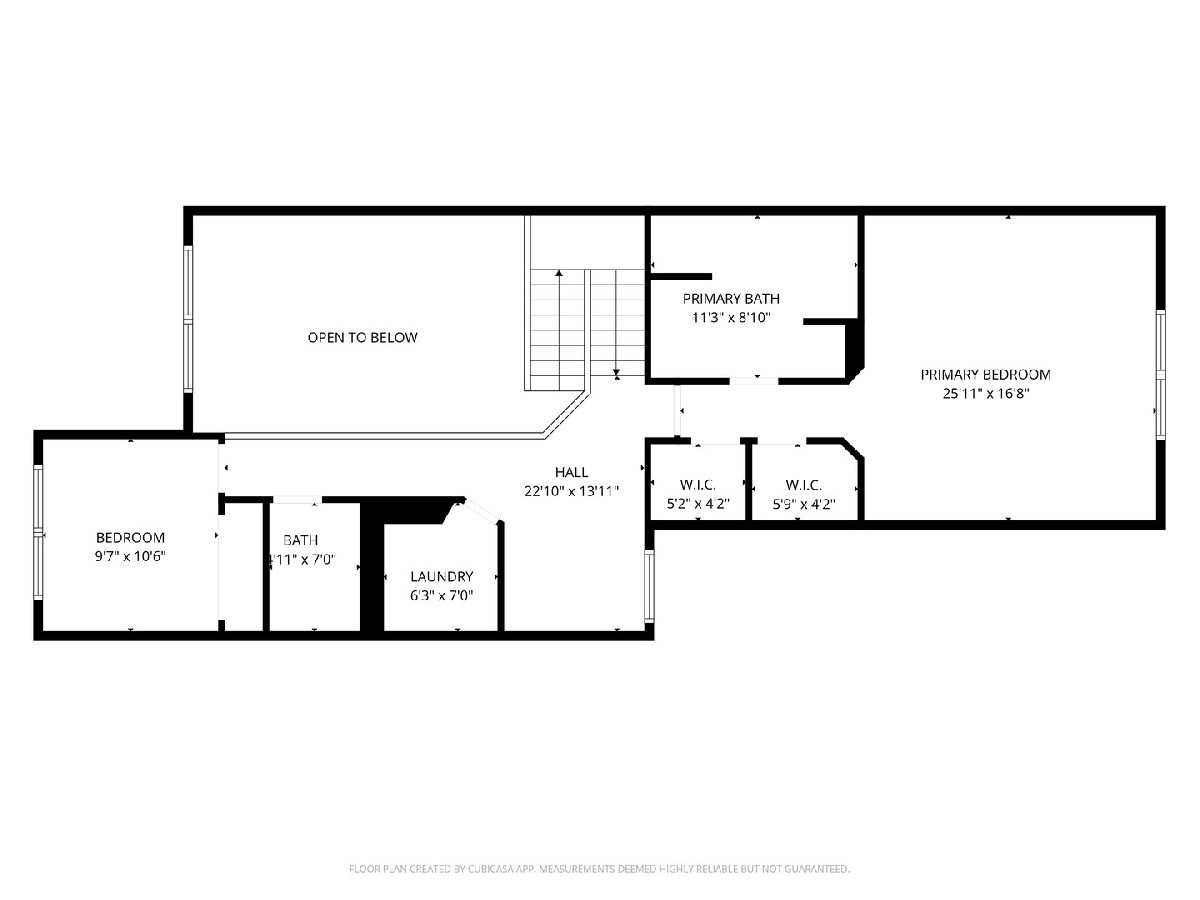
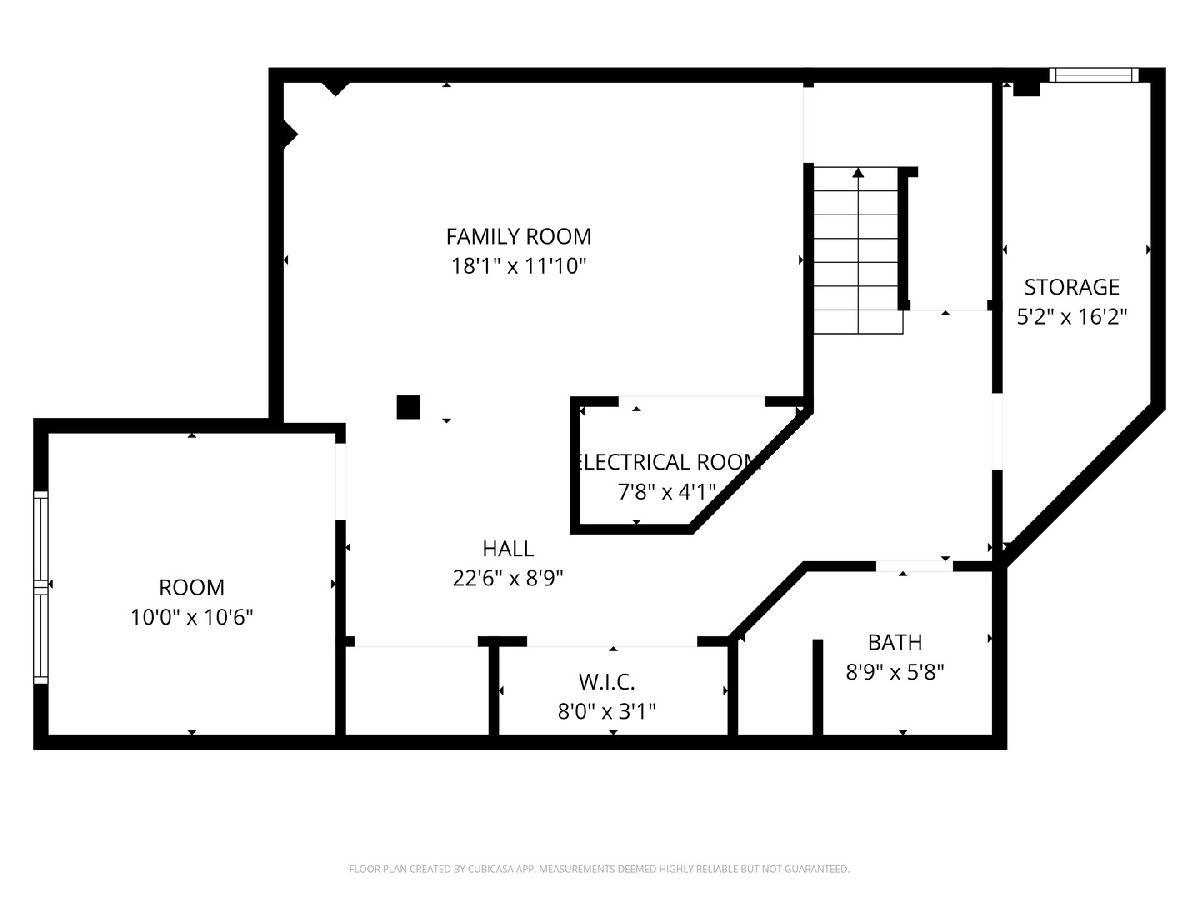
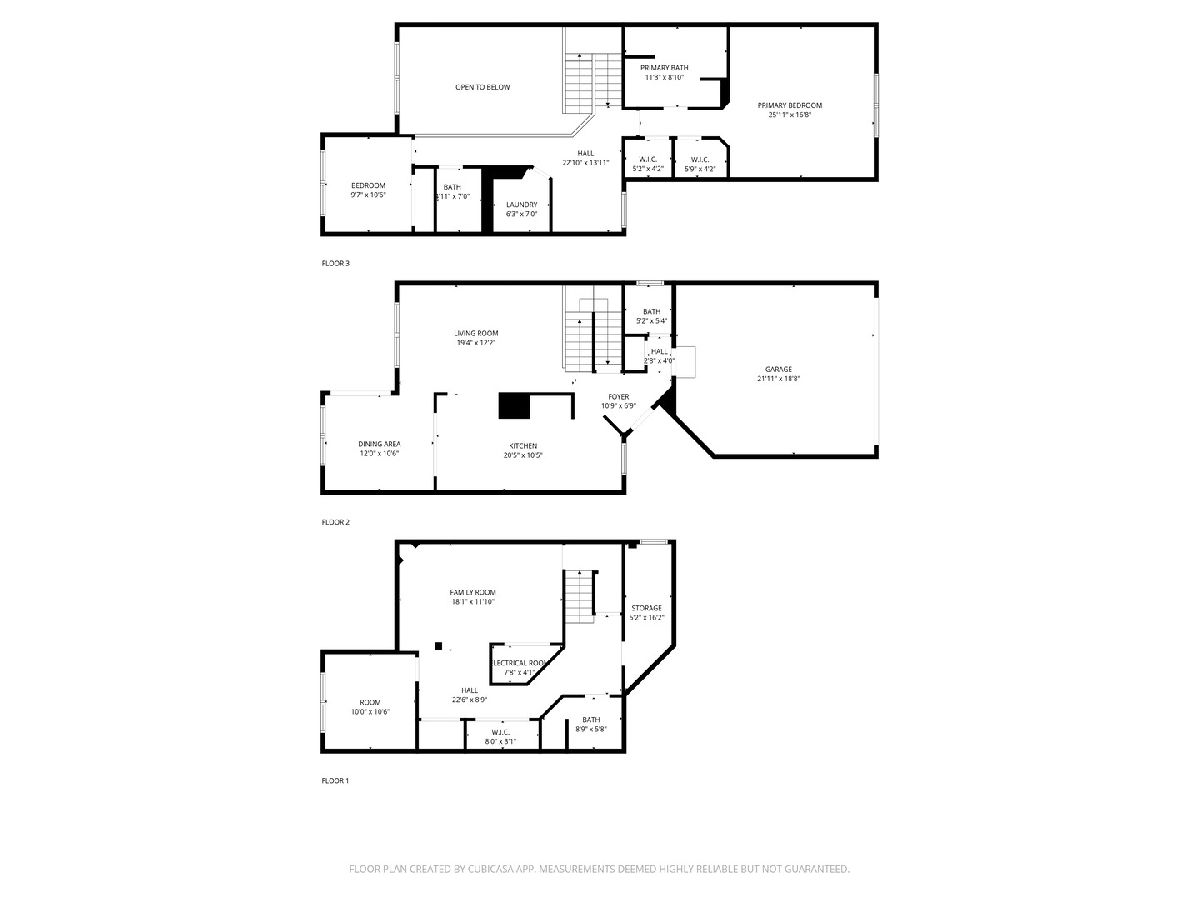
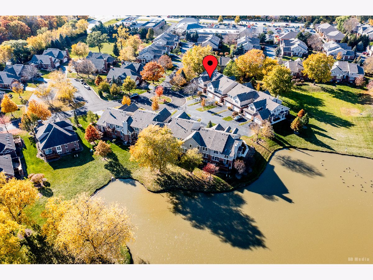
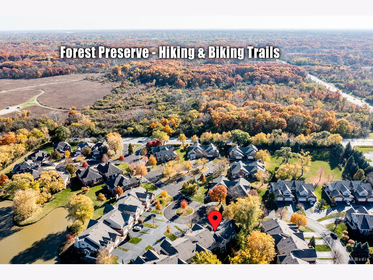
Room Specifics
Total Bedrooms: 3
Bedrooms Above Ground: 2
Bedrooms Below Ground: 1
Dimensions: —
Floor Type: —
Dimensions: —
Floor Type: —
Full Bathrooms: 4
Bathroom Amenities: Whirlpool,Separate Shower,Double Sink
Bathroom in Basement: 1
Rooms: —
Basement Description: —
Other Specifics
| 2 | |
| — | |
| — | |
| — | |
| — | |
| COMMON | |
| — | |
| — | |
| — | |
| — | |
| Not in DB | |
| — | |
| — | |
| — | |
| — |
Tax History
| Year | Property Taxes |
|---|---|
| 2012 | $5,511 |
| 2025 | $7,515 |
Contact Agent
Nearby Similar Homes
Nearby Sold Comparables
Contact Agent
Listing Provided By
HomeSmart Connect LLC


