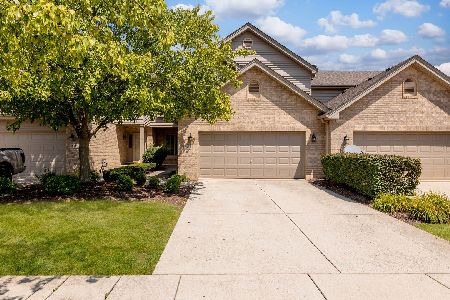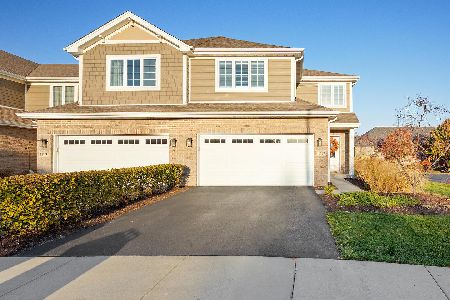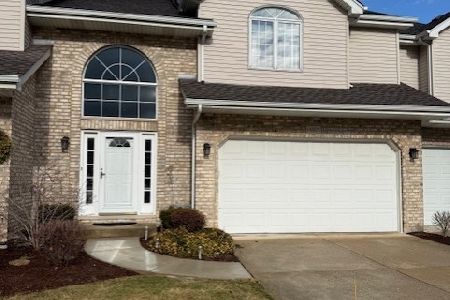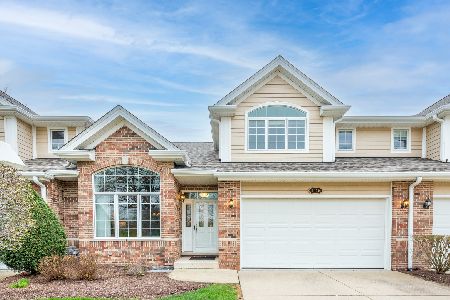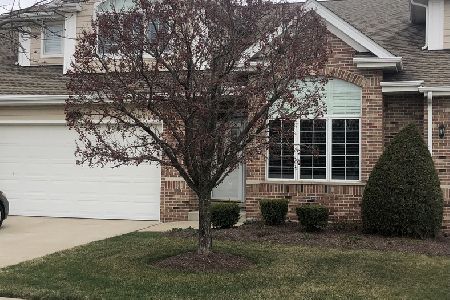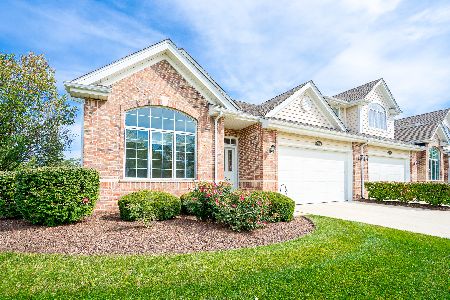1343 Camelot Lane, Lemont, Illinois 60439
$549,900
|
For Sale
|
|
| Status: | Active |
| Sqft: | 2,503 |
| Cost/Sqft: | $220 |
| Beds: | 3 |
| Baths: | 3 |
| Year Built: | 2004 |
| Property Taxes: | $4,622 |
| Days On Market: | 112 |
| Lot Size: | 0,00 |
Description
Experience beautiful Amberwood, nestled within the treasured Village of Lemont. Ideally positioned END-UNIT, this gorgeous townhome offers everything you need for modern living. Step inside, an elegant 2-Story foyer with opulent chandelier, flowing seamlessly to the formal dining room and into the stunning living room, adorned with soaring VOLUME ceilings, creating the ultimate space for relaxation and entertainment at its best. Lovely oak HARDWOOD floors add a touch of warmth and elegance to these areas This rare gem features TWO spacious PRIMARY BEDROOM SUITES. The first primary suite is conveniently located on the MAIN LEVEL for effortless accessibility. The next primary suite is on the 2nd Level, creating a blend of privacy and flexibility, ideal for guests or RELATED LIVING. Both primary suites boast lovely TRAY ceilings, a full bathroom, white Corian vanities, a glass-enclosed walk-in shower, generous closet storage, and a Spa-like soaking tub for deep relaxation on the main level. A 3rd Bedroom and additional full bathroom are on the main level. An open staircase leads upstairs to the 2nd level which includes a huge versatile LOFT, overlooking the airy foyer on one side and living room with VOLUME Ceilings on the opposite end, while skylights from the LOFT and Living Room fill the space with optimal natural sunlight. A dedicated OFFICE is also on the 2nd level, ready for all your work from home needs. Whether you're preparing a family meal or entertaining guests large or small, the spacious chef's kitchen is sure to meet your needs, with Classic Warm Oak cabinetry, expansive counters and ample pantry storage. You'll love the cozy breakfast bar with your morning coffee. The adjacent dinette eating area, with stylish lighting to enhance the ambiance, offers a perfect place for casual dining, with a nice window view to the outdoor patio area. Venture outside the glass kitchen door to a secluded backyard concrete PATIO, for hosting gatherings or enjoying a relaxing oasis, with nature as your backdrop and amazing views. A convenient main floor laundry room and direct access to an attached 2-car garage add to the home's functionality. For those desiring EXTRA space, the huge FULL BASEMENT provides endless possibilities, ideal for storage or future expansion, whether a recreation room, gym or additional living quarters. Roof 2022, Water Heater 2025. Enjoy the Maintenance-free lifestyle your desire, complete with landscaped and cared-for grounds. Ideal location within minutes to vibrant downtown Lemont, Parks, Golf, Metra, Highways, Shopping, Dining, Schools, including Blue Ribbon Lemont H.S.
Property Specifics
| Condos/Townhomes | |
| 3 | |
| — | |
| 2004 | |
| — | |
| — | |
| No | |
| — |
| Cook | |
| Amberwood | |
| 375 / Monthly | |
| — | |
| — | |
| — | |
| 12510573 | |
| 22284010340000 |
Nearby Schools
| NAME: | DISTRICT: | DISTANCE: | |
|---|---|---|---|
|
Grade School
Oakwood Elementary School |
113A | — | |
|
Middle School
Old Quarry Middle School |
113A | Not in DB | |
|
High School
Lemont Twp High School |
210 | Not in DB | |
Property History
| DATE: | EVENT: | PRICE: | SOURCE: |
|---|---|---|---|
| 6 Nov, 2025 | Listed for sale | $549,900 | MRED MLS |
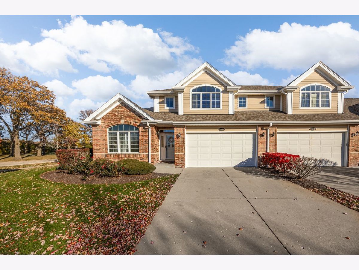
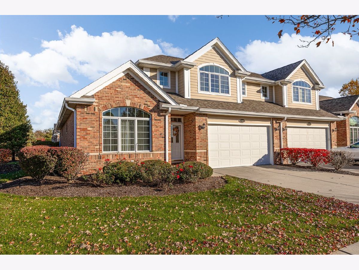
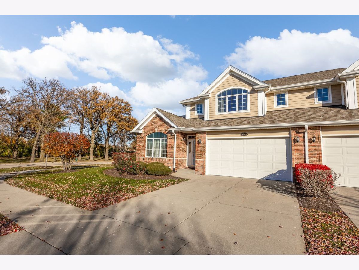
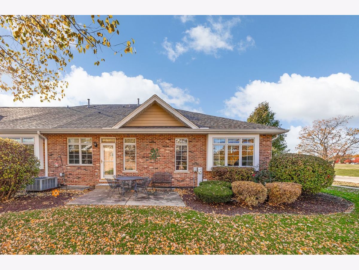
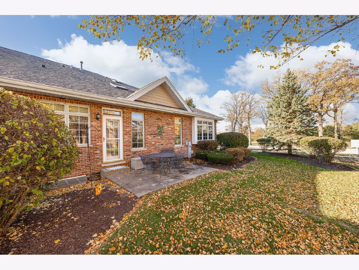
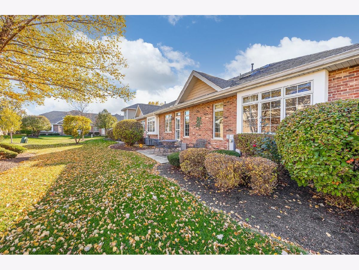
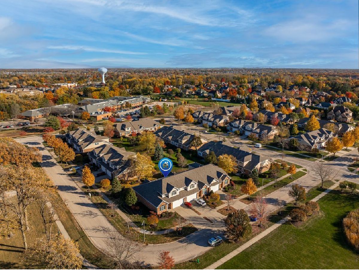
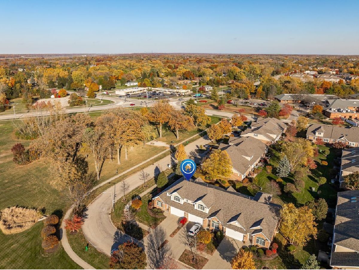
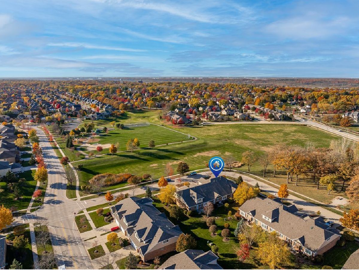
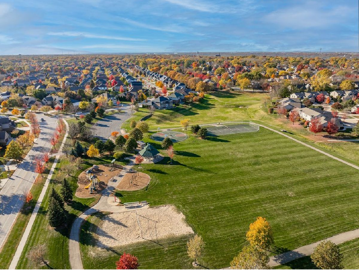
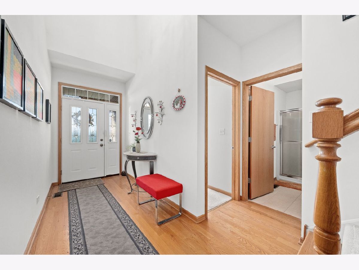
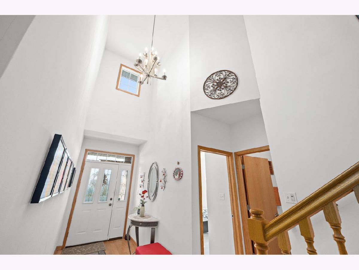
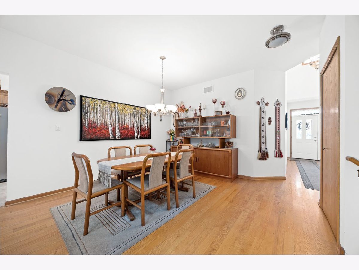
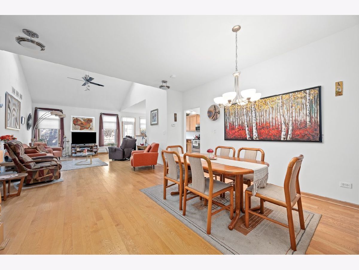
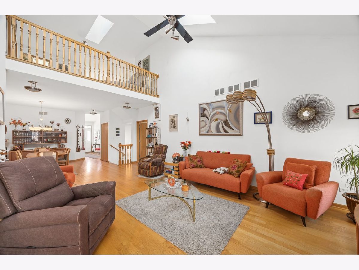
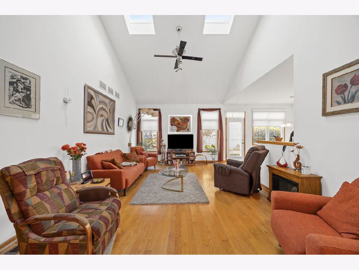
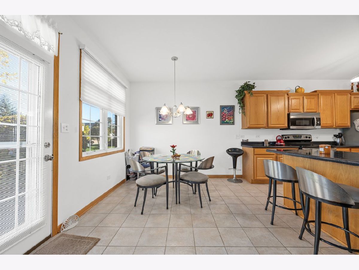
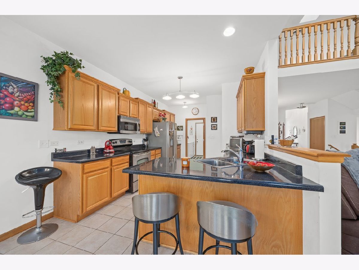
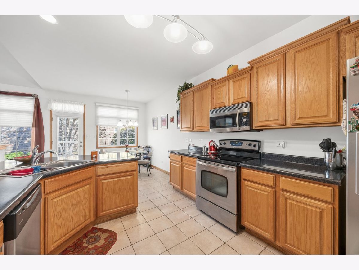
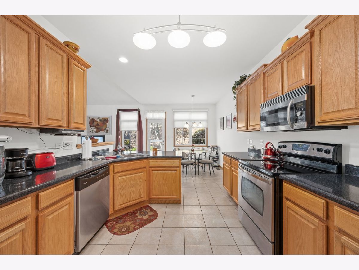
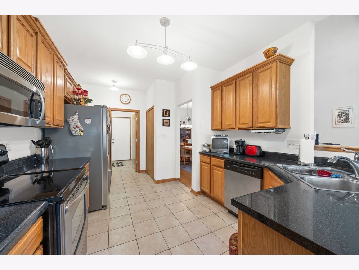
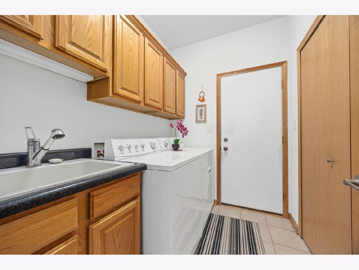
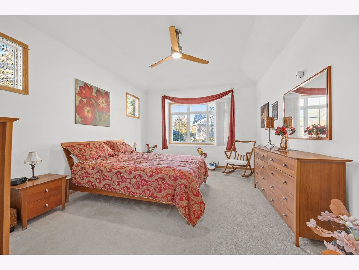
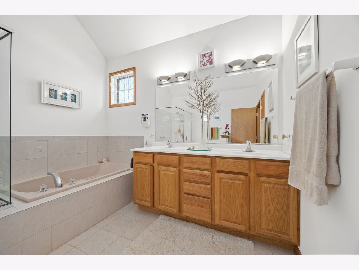
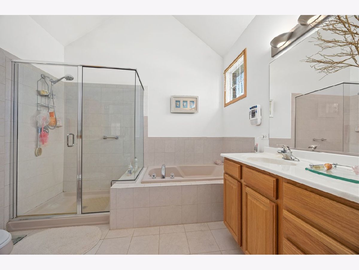
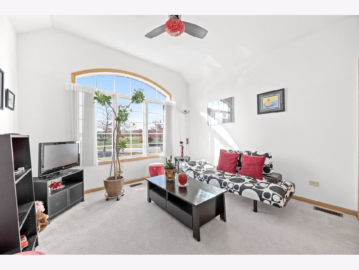
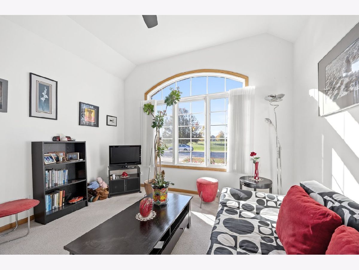
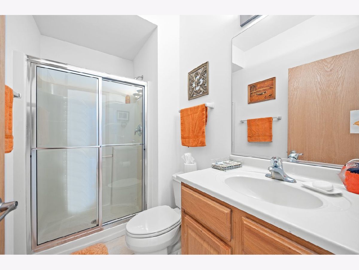
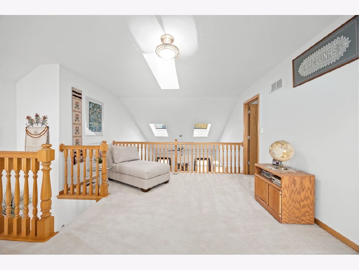
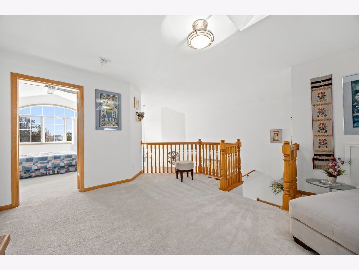
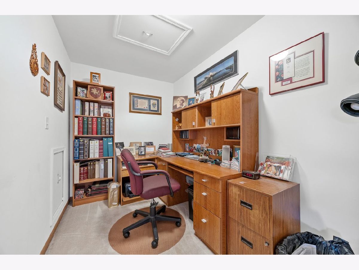
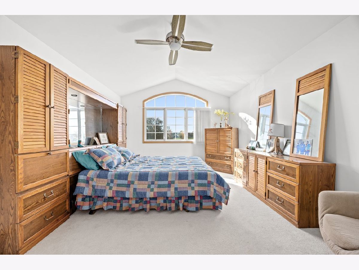
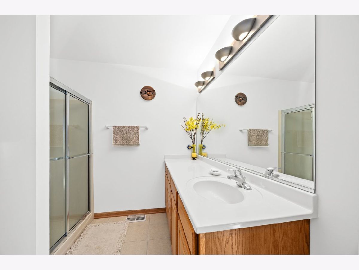
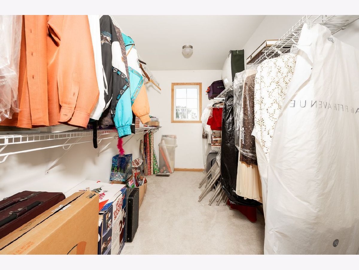
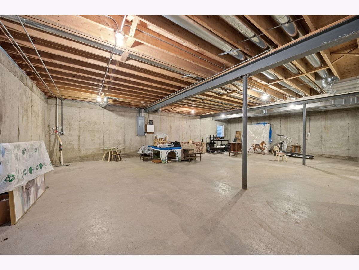
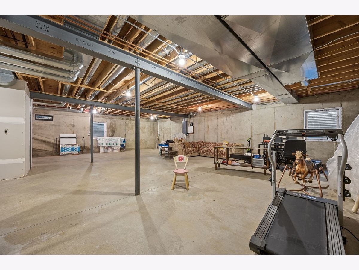
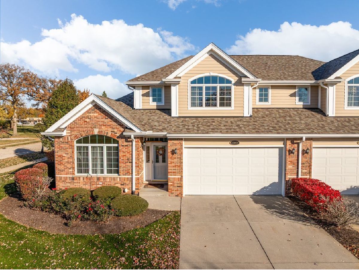
Room Specifics
Total Bedrooms: 3
Bedrooms Above Ground: 3
Bedrooms Below Ground: 0
Dimensions: —
Floor Type: —
Dimensions: —
Floor Type: —
Full Bathrooms: 3
Bathroom Amenities: Separate Shower,Double Sink,Soaking Tub
Bathroom in Basement: 0
Rooms: —
Basement Description: —
Other Specifics
| 2 | |
| — | |
| — | |
| — | |
| — | |
| 63x99x63x112 | |
| — | |
| — | |
| — | |
| — | |
| Not in DB | |
| — | |
| — | |
| — | |
| — |
Tax History
| Year | Property Taxes |
|---|---|
| 2025 | $4,622 |
Contact Agent
Nearby Similar Homes
Nearby Sold Comparables
Contact Agent
Listing Provided By
Village Realty, Inc.

