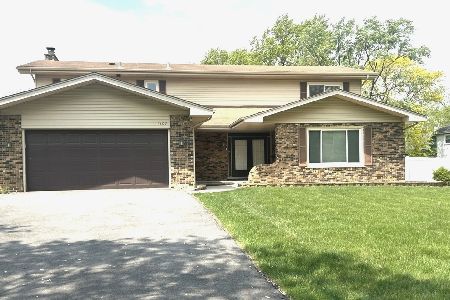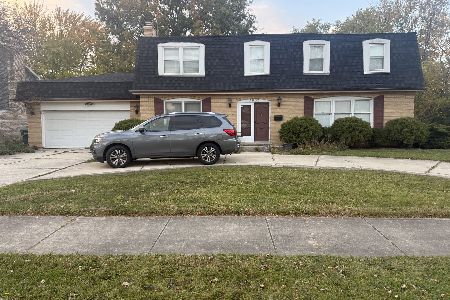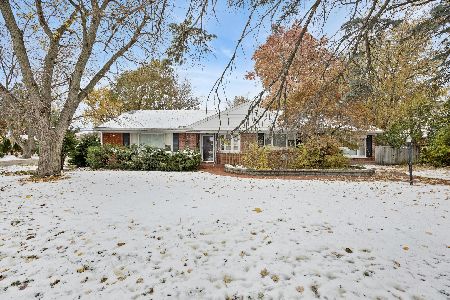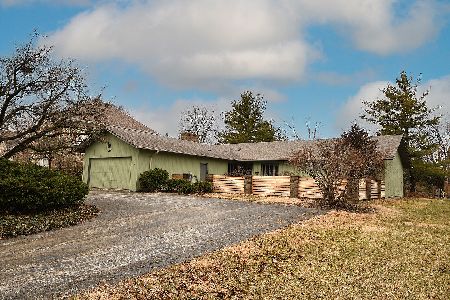1344 Heather Hill Crescent, Flossmoor, Illinois 60422
$389,900
|
Sold
|
|
| Status: | Closed |
| Sqft: | 2,419 |
| Cost/Sqft: | $161 |
| Beds: | 4 |
| Baths: | 3 |
| Year Built: | 1970 |
| Property Taxes: | $9,804 |
| Days On Market: | 75 |
| Lot Size: | 0,00 |
Description
MOTIVATED SELLER - PRICE REDUCTION! Flossmoor's sought-after Heather Hills Crescent neighbor brings to the market a beautiful home in a Highly Desired Neighborhood! Welcome to this spacious and inviting 4-bedrooms, 2.5-bathrooms that offers the perfect blend of comfort and style. The home has a L-shaped living room which seamlessly flows to a separate dining room creating a natural flow for gatherings and family meals. The kitchen features an informal dining space with a charming bay window overlooking the backyard, filling the room with natural light. Step down into the cozy family room, complete with a wood-burning fireplace-perfect for quiet moments on chilly days. The sliding doors off the family room open to a large deck and an outdoor 3-season house, ideal for relaxing or hosting guests. The beautifully landscaped backyard offers endless opportunities for play, garden, or host summer barbecues. Looking for an additional go-to space, the home has a fully finished basement and plenty of room for entertaining. Add to your list an attached 2-car garage that provides convenience and extra storage. This property is steps from the Homewood-Flossmoor High School and Heather Hills Elementary School. This home combines space, functionality, and a prime location. Don't miss the chance to make this beautiful property your new home. Schedule a showing today!
Property Specifics
| Single Family | |
| — | |
| — | |
| 1970 | |
| — | |
| — | |
| No | |
| — |
| Cook | |
| — | |
| — / Not Applicable | |
| — | |
| — | |
| — | |
| 12464287 | |
| 31121150050000 |
Nearby Schools
| NAME: | DISTRICT: | DISTANCE: | |
|---|---|---|---|
|
Grade School
Heather Hill Elementary School |
161 | — | |
|
Middle School
Parker Junior High School |
161 | Not in DB | |
|
High School
Homewood-flossmoor High School |
233 | Not in DB | |
Property History
| DATE: | EVENT: | PRICE: | SOURCE: |
|---|---|---|---|
| 5 Nov, 2025 | Sold | $389,900 | MRED MLS |
| 3 Oct, 2025 | Under contract | $389,900 | MRED MLS |
| — | Last price change | $415,000 | MRED MLS |
| 9 Sep, 2025 | Listed for sale | $415,000 | MRED MLS |























Room Specifics
Total Bedrooms: 4
Bedrooms Above Ground: 4
Bedrooms Below Ground: 0
Dimensions: —
Floor Type: —
Dimensions: —
Floor Type: —
Dimensions: —
Floor Type: —
Full Bathrooms: 3
Bathroom Amenities: —
Bathroom in Basement: 0
Rooms: —
Basement Description: —
Other Specifics
| 2 | |
| — | |
| — | |
| — | |
| — | |
| 0.293 | |
| — | |
| — | |
| — | |
| — | |
| Not in DB | |
| — | |
| — | |
| — | |
| — |
Tax History
| Year | Property Taxes |
|---|---|
| 2025 | $9,804 |
Contact Agent
Nearby Similar Homes
Nearby Sold Comparables
Contact Agent
Listing Provided By
RE/MAX Premier











