13443 Superior Lane, Cedar Lake, Indiana 46303
$639,000
|
For Sale
|
|
| Status: | Active |
| Sqft: | 1,890 |
| Cost/Sqft: | $338 |
| Beds: | 3 |
| Baths: | 2 |
| Year Built: | 2025 |
| Property Taxes: | $18 |
| Days On Market: | 36 |
| Lot Size: | 0,00 |
Description
Step into this thoughtfully designed new-construction ranch, where quality and style are evident in every detail. Spanning 1,890 sq. ft, the home features engineered hardwood flooring throughout, a soaring two-story foyer with chandelier, and a bright great room with cathedral ceiling, anchored by an electric fireplace with a wood mantle. Large Andersen windows with black exterior trim fill each room with natural light. The kitchen is outfitted with a GE Slate appliance package, quartz countertops, soft-close cabinetry, and countertop seating that opens to the great room-ideal for everyday living or entertaining. You'll appreciate the convenience of a pantry cupboard with pull-out shelves, under cabinet lighting, and large workstation sink. The breakfast room leads out through sliding glass doors to the oversized composite deck. Ceiling fans throughout enhance comfort, while solid-core doors and oak stairs with a custom railing add refined touches. A main-level laundry room with sink adds convenience. Retreat to the primary suite with tray ceiling, a custom window storage bench, walk-in closet, and ensuite bathroom. The primary bath features a custom-tiled walk-in shower with bench, glass doors, and handheld sprayer, a deep soaker tub, and dual vanities. Two additional bedrooms on the main floor offer versatility, including a walk-in closet and vaulted ceilings. The second full bathroom is finished with custom tile-work and a quartz vanity top. The daylight basement has 9-ft walls, is pre-plumbed for a future bathroom, and awaits your personal finishing touches. Outdoors, enjoy a covered front porch, fully landscaped yard with irrigation, and a three-car finished, insulated garage pre-piped for a heater. A tankless water heater rounds out the modern conveniences. Every element of this home blends craftsmanship with thoughtful design, creating a space designed to live beautifully.
Property Specifics
| Single Family | |
| — | |
| — | |
| 2025 | |
| — | |
| — | |
| No | |
| — |
| Lake | |
| — | |
| 335 / Annual | |
| — | |
| — | |
| — | |
| 12487249 | |
| 4515251520030000 |
Property History
| DATE: | EVENT: | PRICE: | SOURCE: |
|---|---|---|---|
| 3 Oct, 2025 | Listed for sale | $639,000 | MRED MLS |
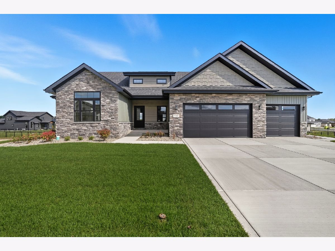
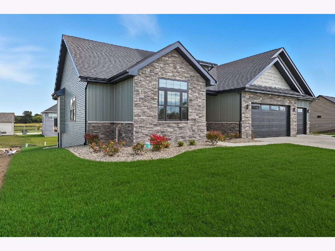
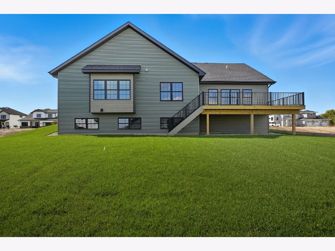
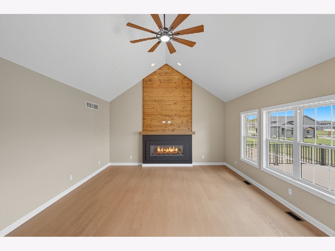
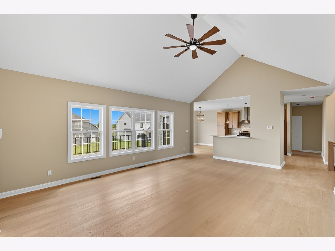
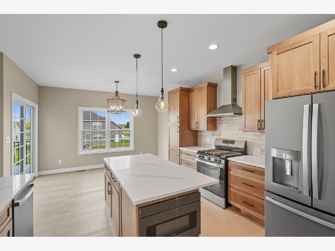
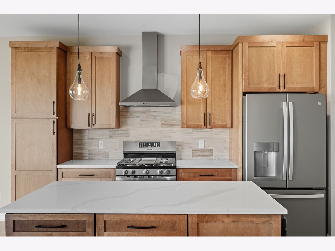
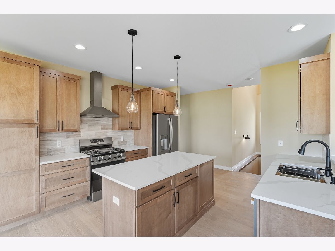
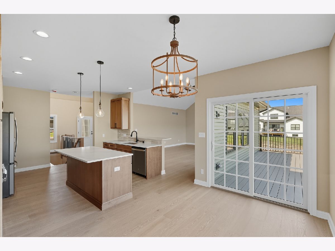
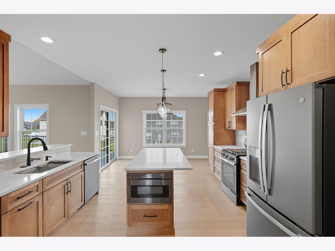
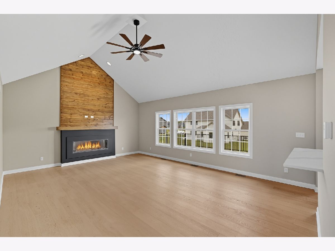
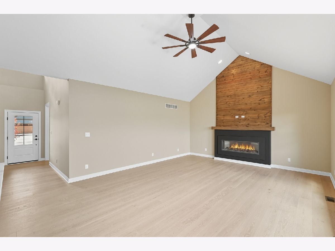
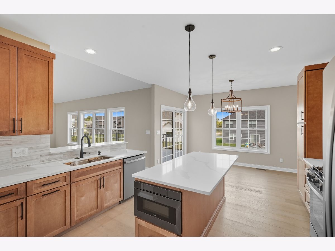
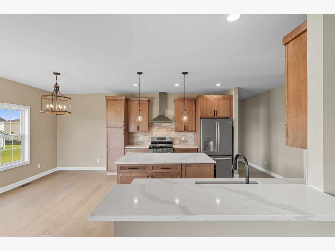
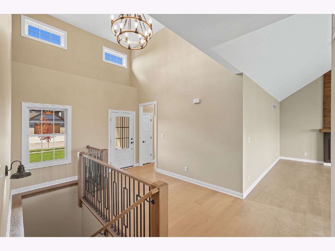
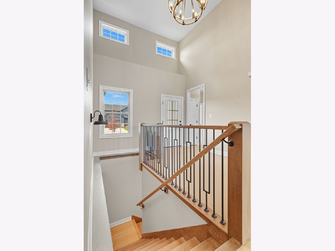
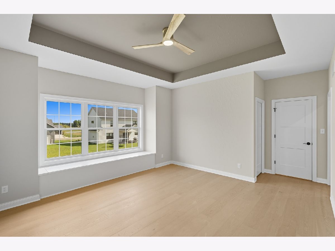
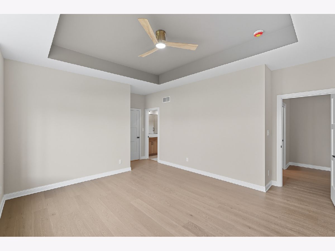
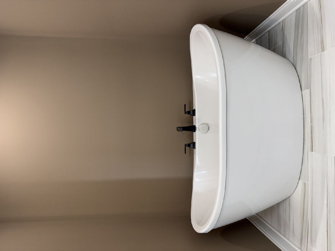
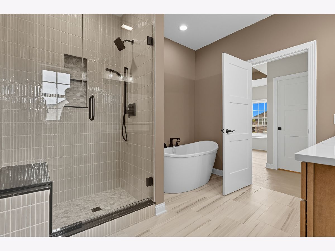
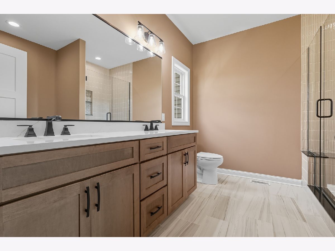
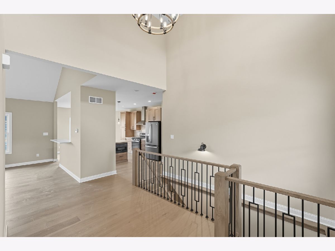
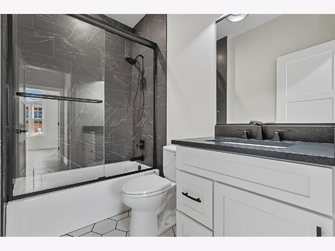
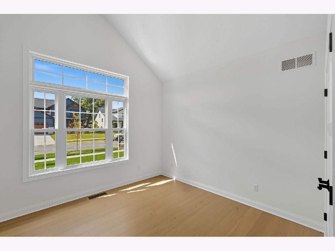
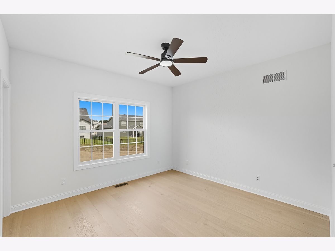
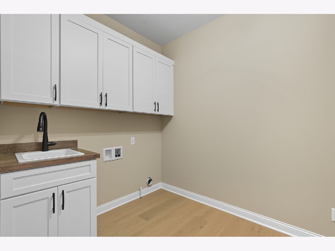
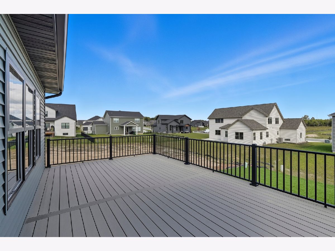
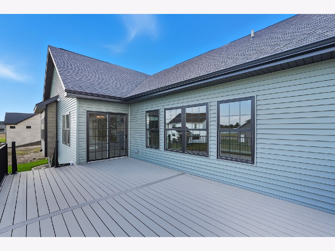
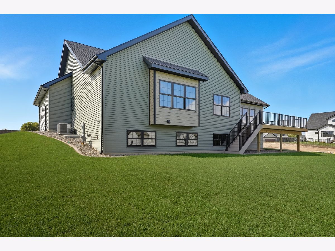
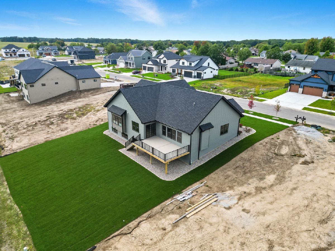
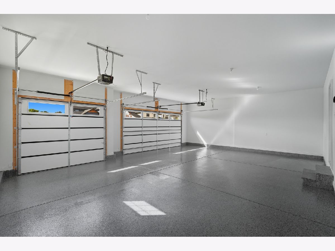
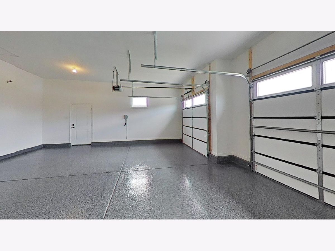
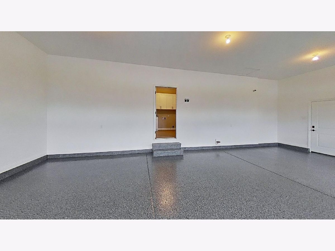
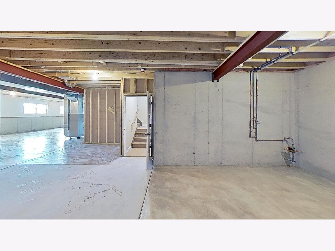
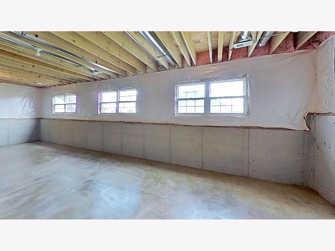
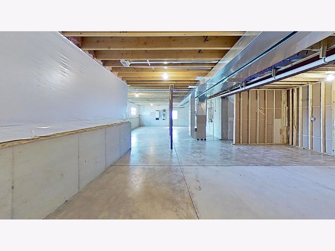
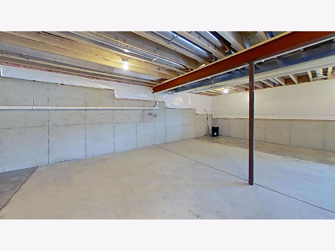
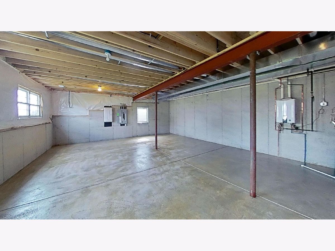
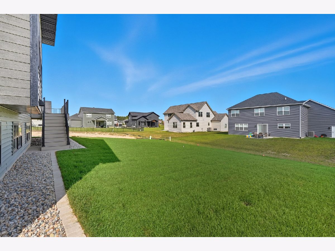
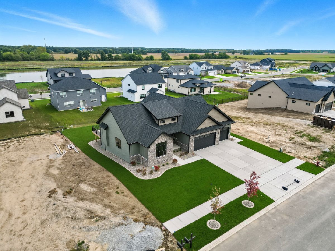
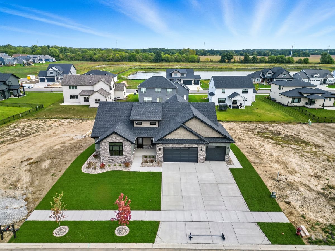
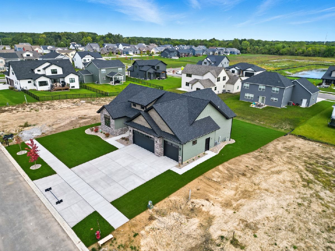
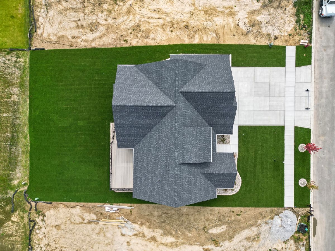
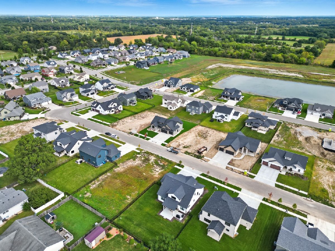
Room Specifics
Total Bedrooms: 3
Bedrooms Above Ground: 3
Bedrooms Below Ground: 0
Dimensions: —
Floor Type: —
Dimensions: —
Floor Type: —
Full Bathrooms: 2
Bathroom Amenities: Separate Shower,Double Sink,Garden Tub,Soaking Tub
Bathroom in Basement: 0
Rooms: —
Basement Description: —
Other Specifics
| 3 | |
| — | |
| — | |
| — | |
| — | |
| 82.5x135x82.5x135 | |
| — | |
| — | |
| — | |
| — | |
| Not in DB | |
| — | |
| — | |
| — | |
| — |
Tax History
| Year | Property Taxes |
|---|---|
| 2025 | $18 |
Contact Agent
Nearby Similar Homes
Nearby Sold Comparables
Contact Agent
Listing Provided By
McColly Real Estate



