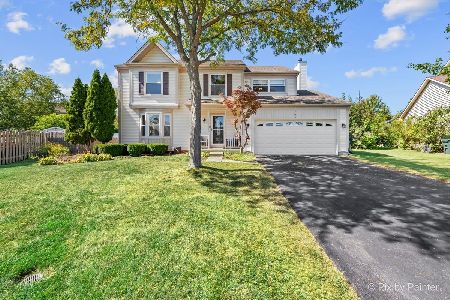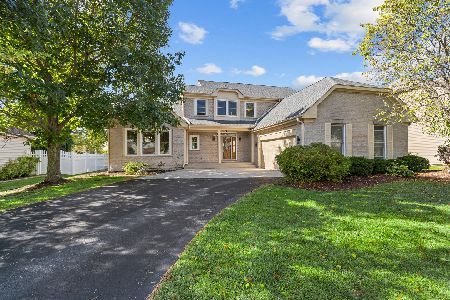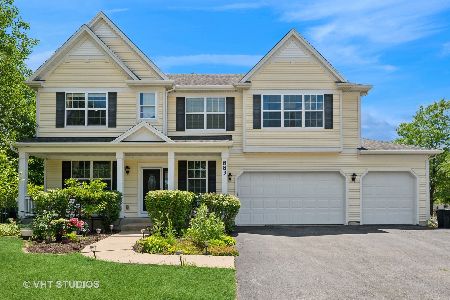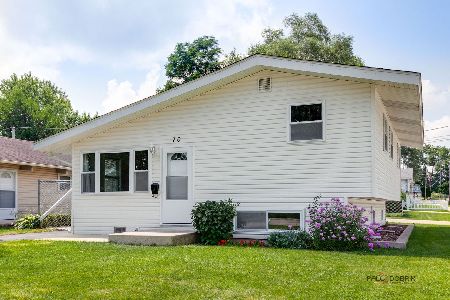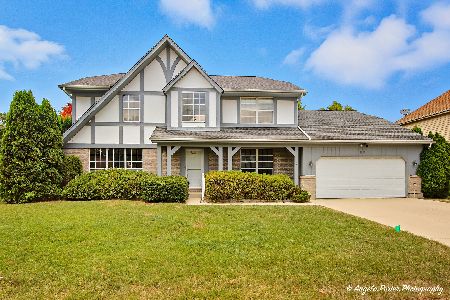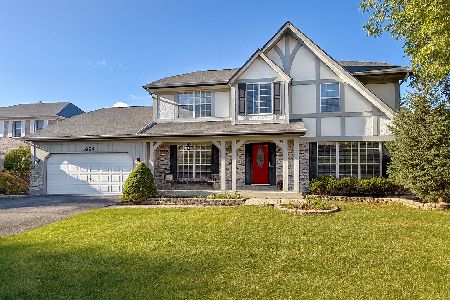1349 Spalding Drive, Mundelein, Illinois 60060
$389,000
|
For Sale
|
|
| Status: | Contingent |
| Sqft: | 1,756 |
| Cost/Sqft: | $222 |
| Beds: | 5 |
| Baths: | 2 |
| Year Built: | 1988 |
| Property Taxes: | $8,313 |
| Days On Market: | 26 |
| Lot Size: | 0,13 |
Description
Stunning, move-in ready 5-bedroom, 2 full bath home with a gorgeous private fenced backyard. The freshly painted exterior is complemented by the professionally landscaped yard. Inside, you're greeted by a custom entry niche, abundant natural light, freshly painted interior, NuHeat heated stone floors, recessed lighting, and NEW carpet. The spacious living/dining combo is ideal for entertaining inside and outside, featuring a sliding door to the backyard. The remodeled kitchen showcases breathtaking Aristocraft hickory cabinets, NEW upgraded LG appliances-including a 3-rack dishwasher, French door refrigerator, convection oven and air fryer, and self-cleaning features-plus granite countertops, backsplash, under-cabinet lighting, and room for a table. Gas hook up in the kitchen. The kitchen flows seamlessly into the family room with a cozy fireplace. From here, step out onto the huge newly sealed Tigerwood deck overlooking the beautifully landscaped fenced in yard with mature trees -perfect for morning coffee or evening wine in a serene setting. The first floor also includes a beautiful full bath with a custom glass door. The open layout, enhanced with built-in speakers throughout the home, creates the ultimate gathering space. Upstairs, you'll find 5 generously sized bedrooms with NEW carpet and a remodeled full bath featuring a soaking tub. Upgraded finishes include solid birch doors, Kohler toilets, Baldwin hardware, custom closet organizers, and much more. Width of driveway extended to accommodate 2 cars. Close to shopping, park and restaurants, this turnkey home is a must-see!
Property Specifics
| Single Family | |
| — | |
| — | |
| 1988 | |
| — | |
| — | |
| No | |
| 0.13 |
| Lake | |
| Cambridge Country | |
| 0 / Not Applicable | |
| — | |
| — | |
| — | |
| 12477787 | |
| 10262040040000 |
Nearby Schools
| NAME: | DISTRICT: | DISTANCE: | |
|---|---|---|---|
|
Grade School
Mechanics Grove Elementary Schoo |
75 | — | |
|
Middle School
Carl Sandburg Middle School |
75 | Not in DB | |
|
High School
Mundelein Cons High School |
120 | Not in DB | |
Property History
| DATE: | EVENT: | PRICE: | SOURCE: |
|---|---|---|---|
| 28 Nov, 2018 | Under contract | $0 | MRED MLS |
| 25 Oct, 2018 | Listed for sale | $0 | MRED MLS |
| 13 Oct, 2025 | Under contract | $389,000 | MRED MLS |
| — | Last price change | $409,000 | MRED MLS |
| 22 Sep, 2025 | Listed for sale | $409,000 | MRED MLS |
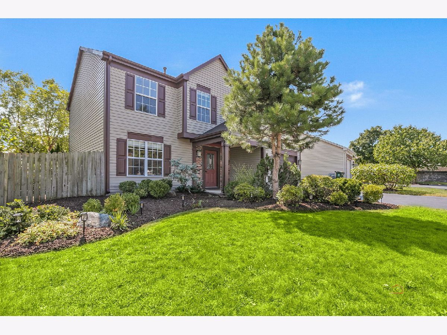
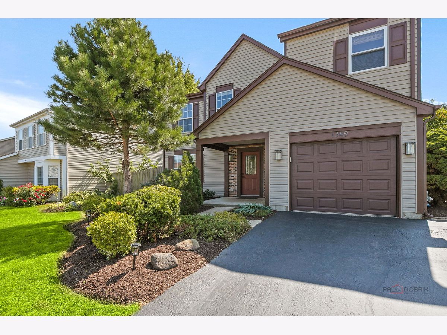
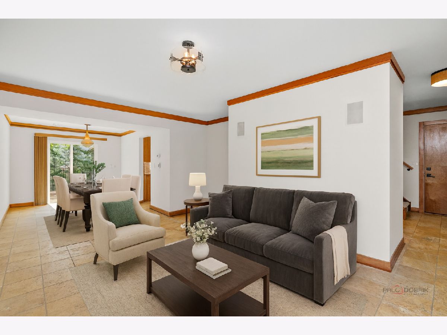
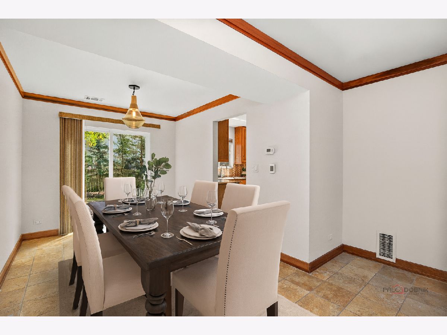
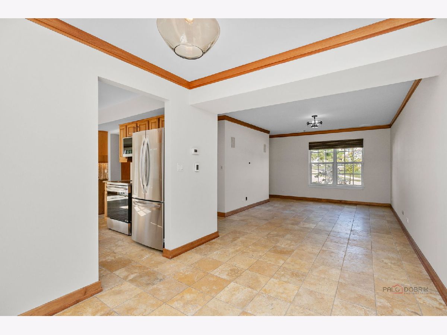
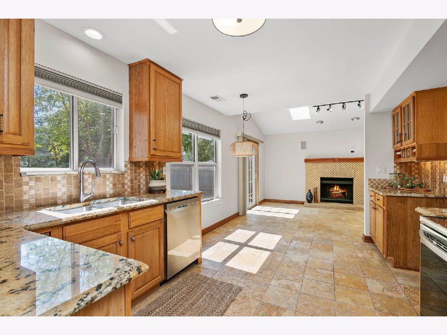
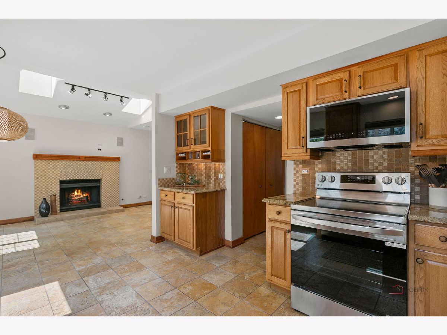
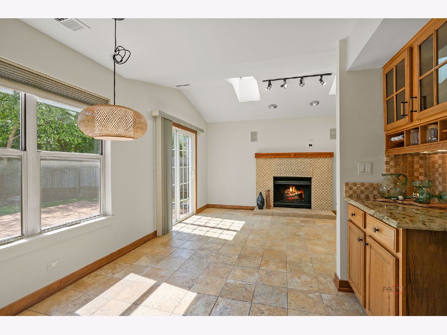
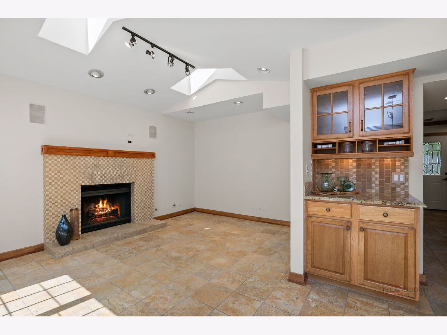
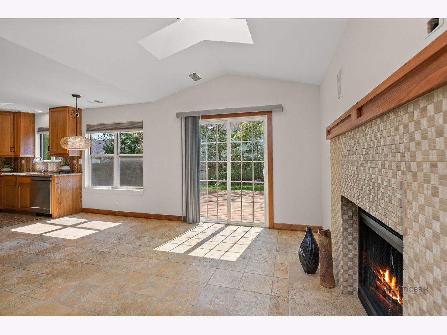
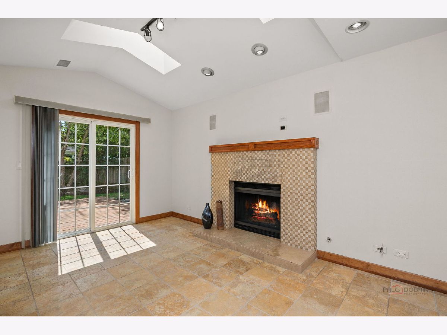
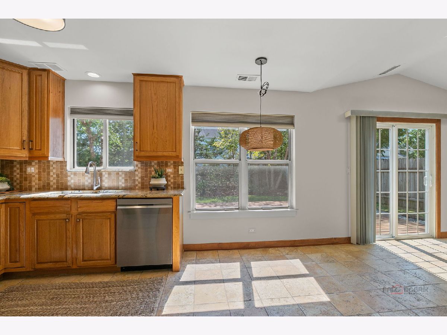
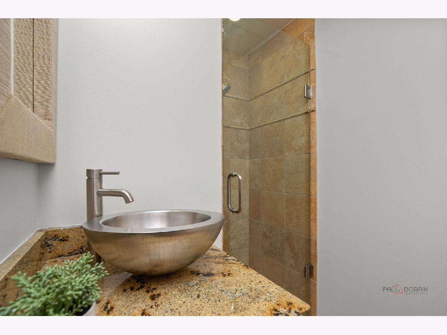
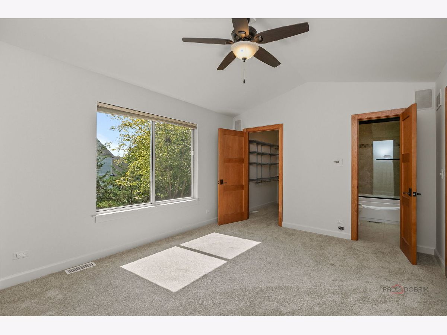
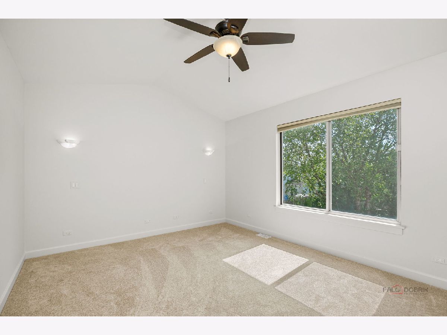
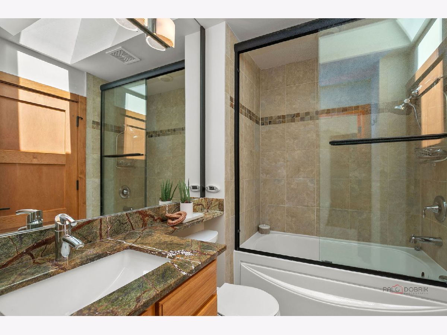
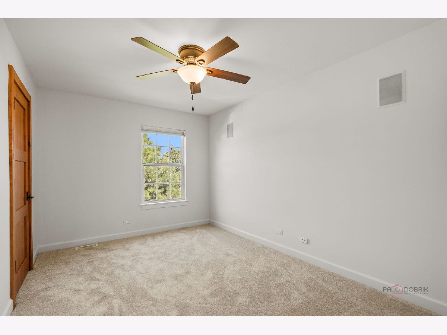
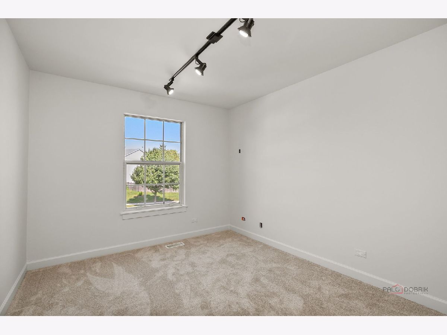
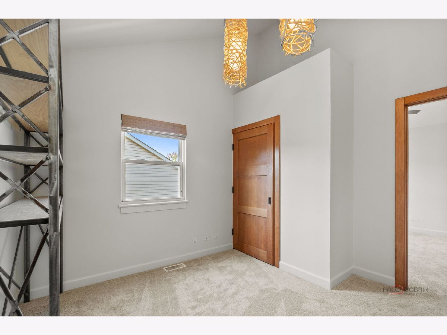
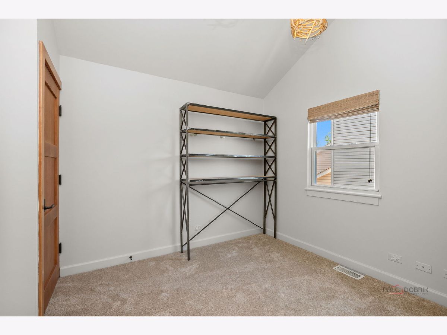
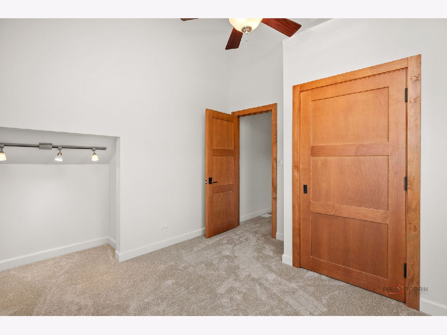
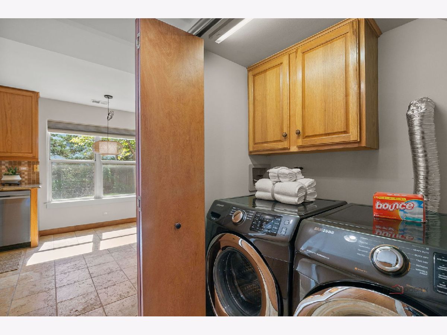
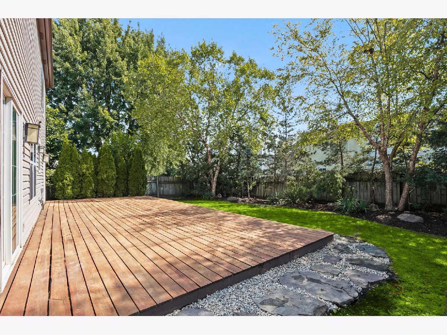
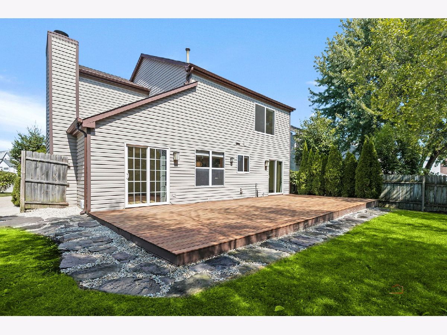
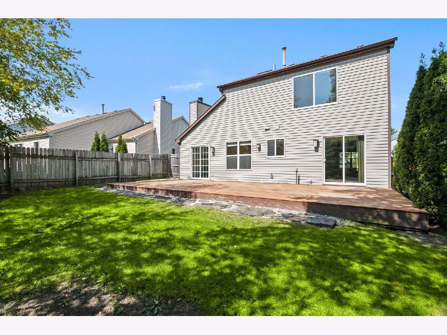
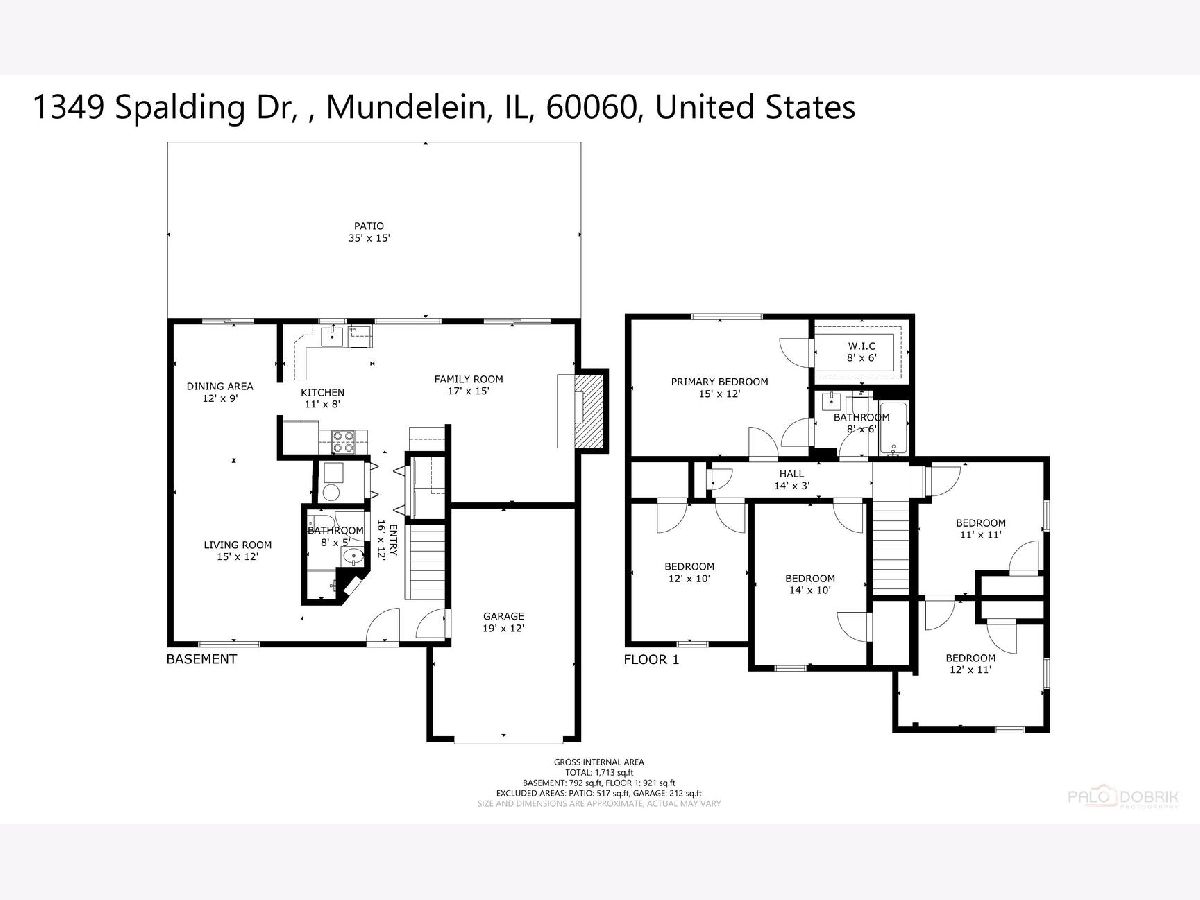
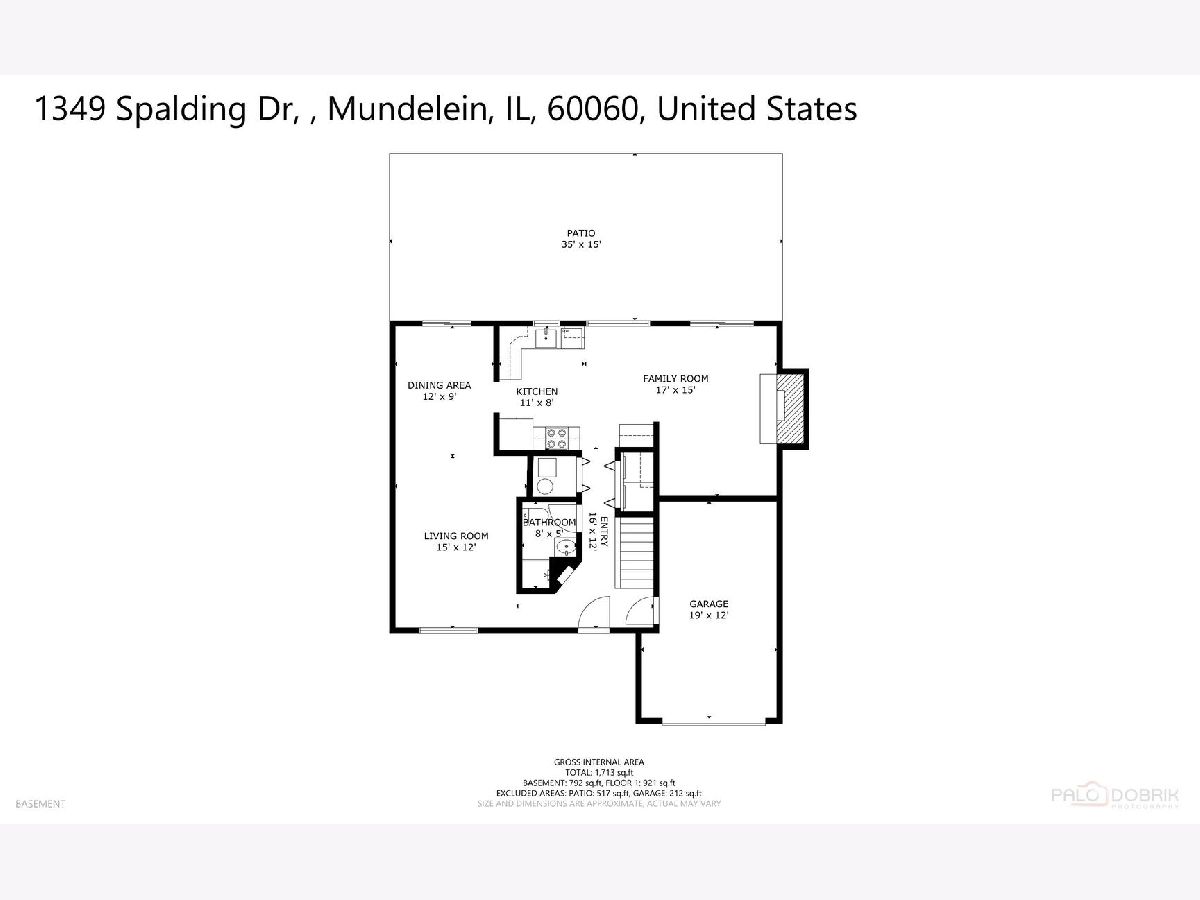
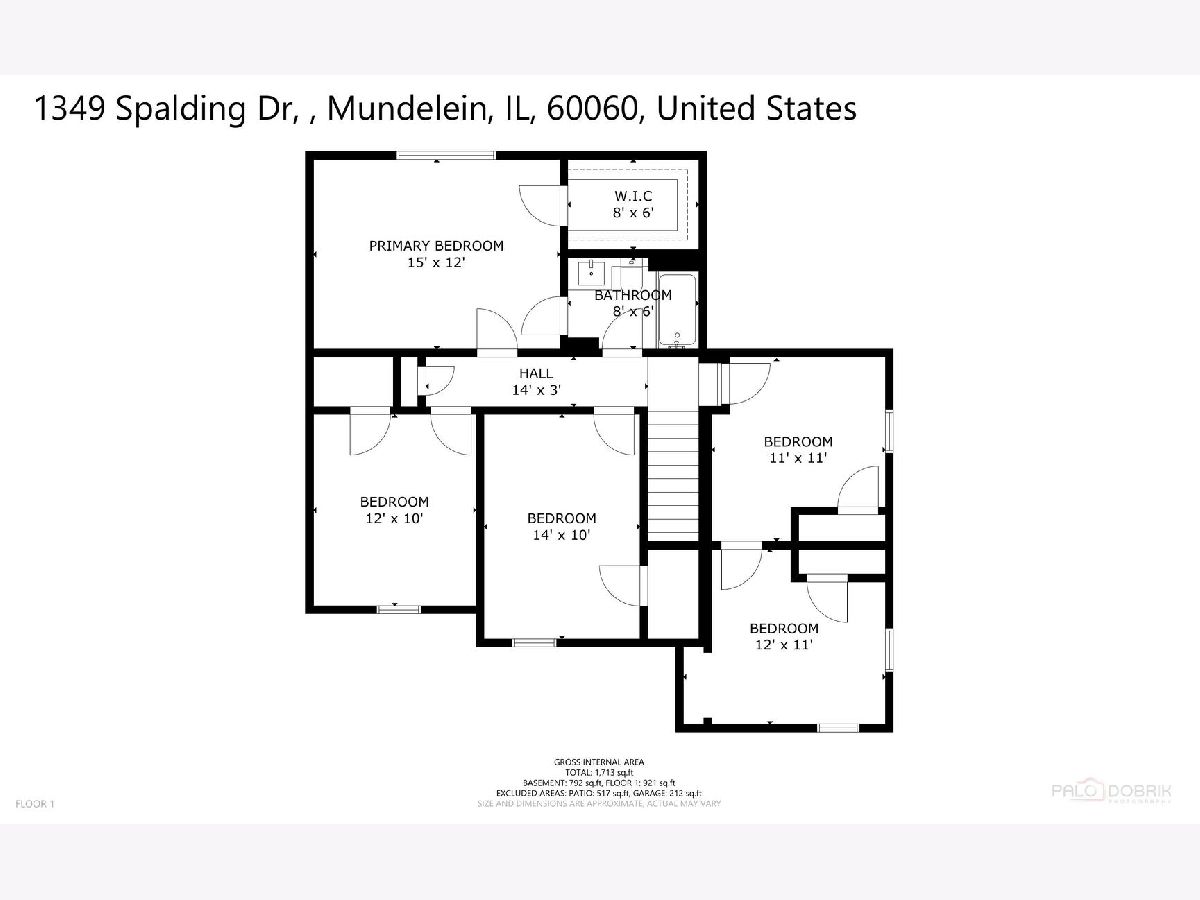
Room Specifics
Total Bedrooms: 5
Bedrooms Above Ground: 5
Bedrooms Below Ground: 0
Dimensions: —
Floor Type: —
Dimensions: —
Floor Type: —
Dimensions: —
Floor Type: —
Dimensions: —
Floor Type: —
Full Bathrooms: 2
Bathroom Amenities: Soaking Tub
Bathroom in Basement: 0
Rooms: —
Basement Description: —
Other Specifics
| 1 | |
| — | |
| — | |
| — | |
| — | |
| 47 X101 X 59 X 101 | |
| — | |
| — | |
| — | |
| — | |
| Not in DB | |
| — | |
| — | |
| — | |
| — |
Tax History
| Year | Property Taxes |
|---|---|
| 2025 | $8,313 |
Contact Agent
Nearby Similar Homes
Nearby Sold Comparables
Contact Agent
Listing Provided By
@properties Christie's International Real Estate

