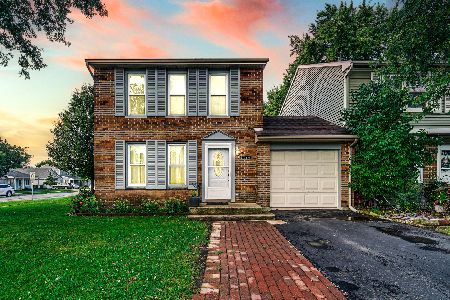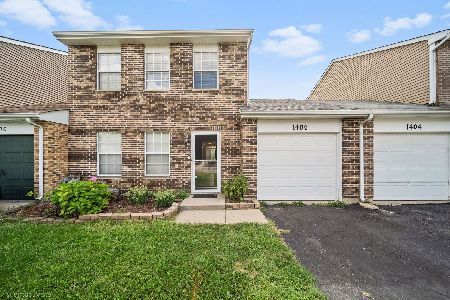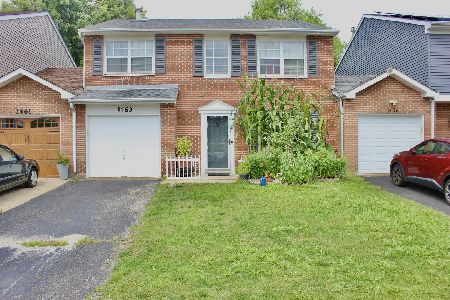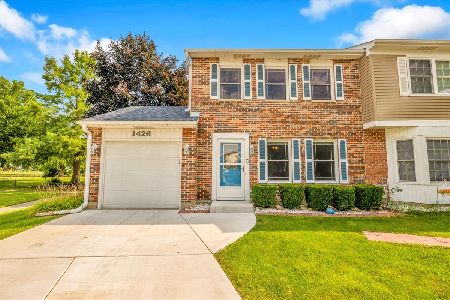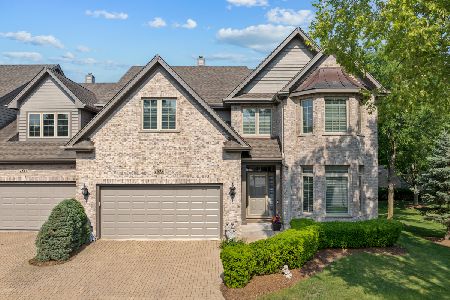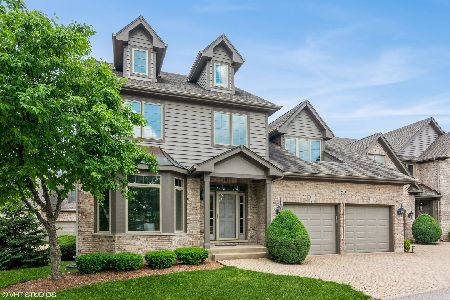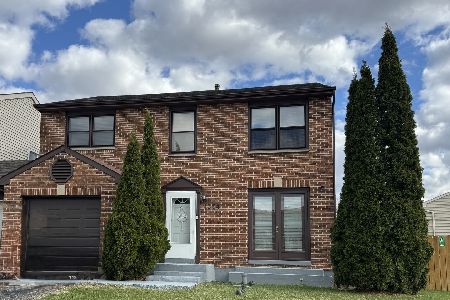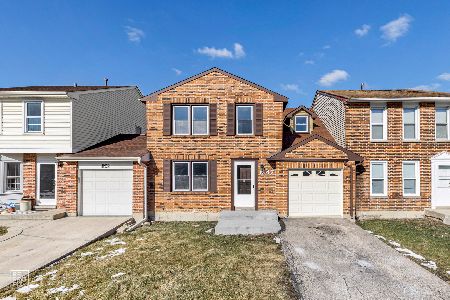1352 Georgetown Drive, Carol Stream, Illinois 60188
$305,000
|
For Sale
|
|
| Status: | Contingent |
| Sqft: | 1,332 |
| Cost/Sqft: | $229 |
| Beds: | 3 |
| Baths: | 2 |
| Year Built: | 1979 |
| Property Taxes: | $6,532 |
| Days On Market: | 27 |
| Lot Size: | 0,00 |
Description
Welcome to 1352 Georgetown Dr in Carol Stream! This inviting and spacious townhome offers three generously sized bedrooms with roomy closets, an attached garage, and a fenced-in backyard that's perfect for relaxing, entertaining, or letting pets play safely. The light-filled kitchen features a cozy breakfast nook, framed by windows that bring in an abundance of natural light throughout the day. The primary bedroom includes a convenient bathroom with dual entrances for added privacy. Downstairs, the finished basement offers flexible living space - ideal for a playroom, hobby area, or home gym - along with a washer and dryer and abundant storage. From the main level, step out to the private patio, perfect for summer BBQs or quiet evenings outdoors. Situated in a well-established neighborhood with no HOA fees, this home is close to parks, shopping, dining, and public schools, offering both comfort and convenience in a sought-after location.
Property Specifics
| Condos/Townhomes | |
| 2 | |
| — | |
| 1979 | |
| — | |
| — | |
| No | |
| — |
| — | |
| — | |
| — / Monthly | |
| — | |
| — | |
| — | |
| 12442504 | |
| 1232091010 |
Property History
| DATE: | EVENT: | PRICE: | SOURCE: |
|---|---|---|---|
| 16 Aug, 2025 | Under contract | $305,000 | MRED MLS |
| 10 Aug, 2025 | Listed for sale | $305,000 | MRED MLS |
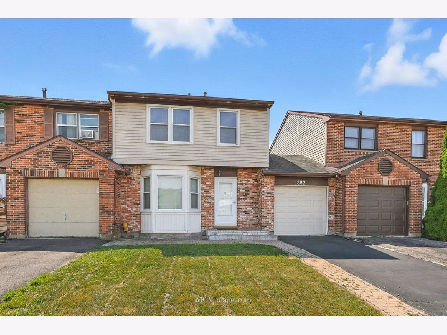
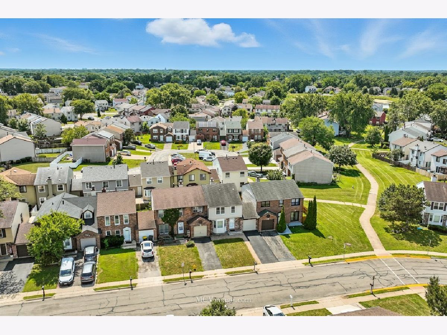
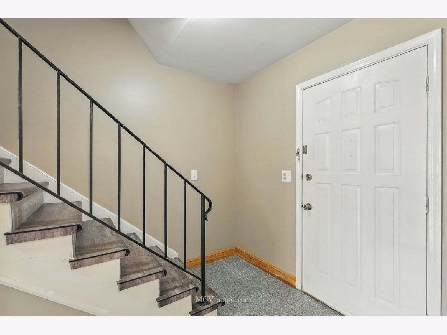
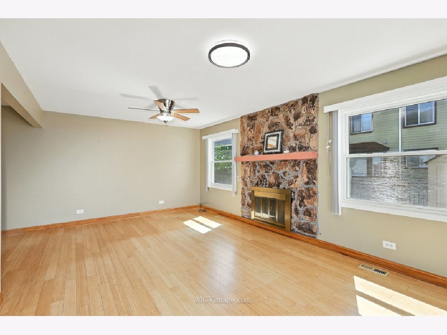
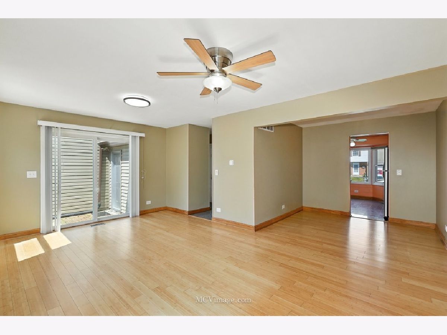
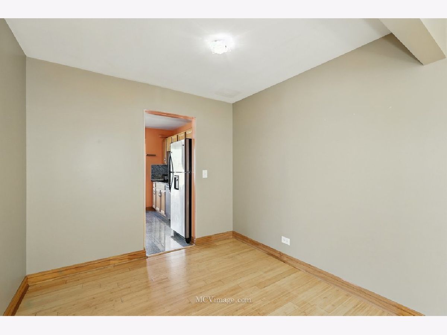
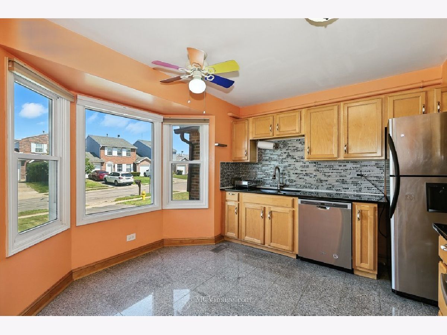
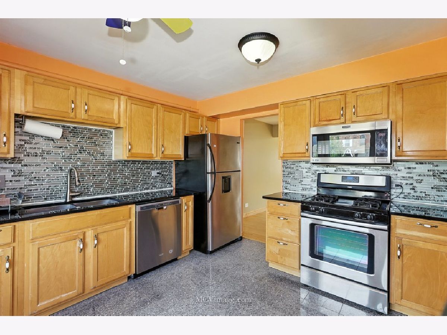
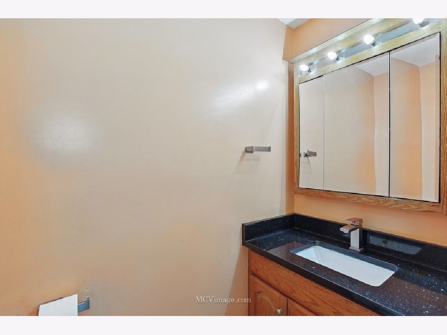
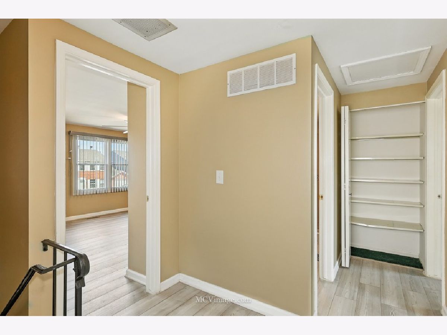
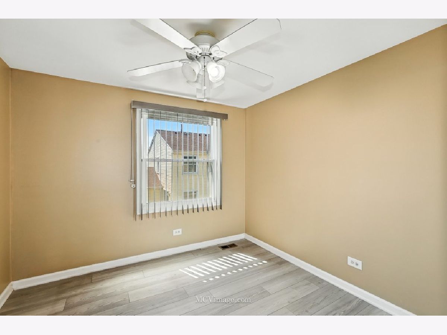
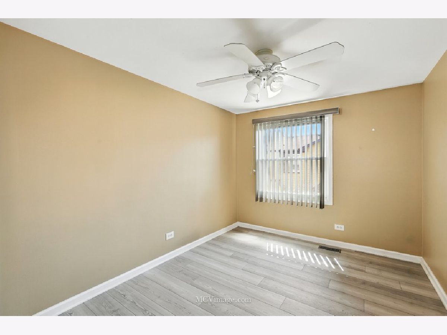
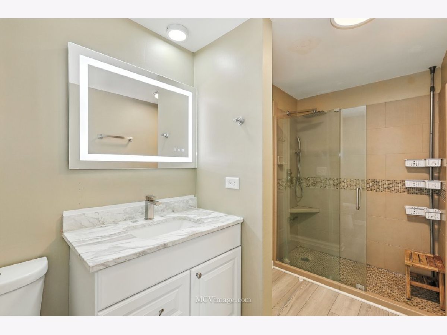
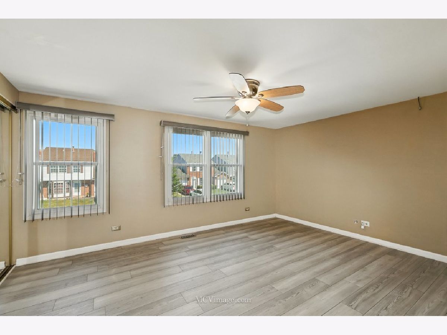
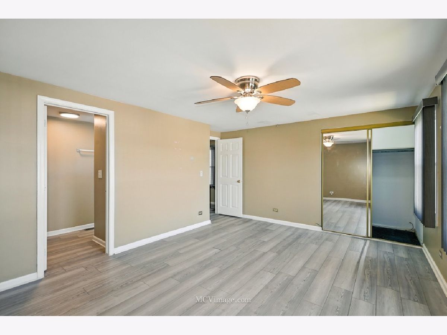
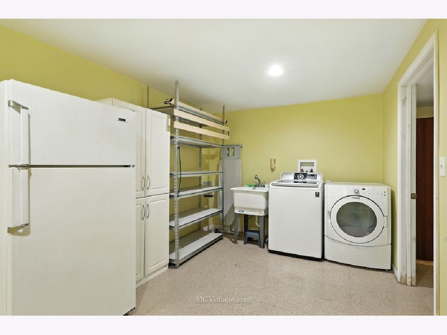
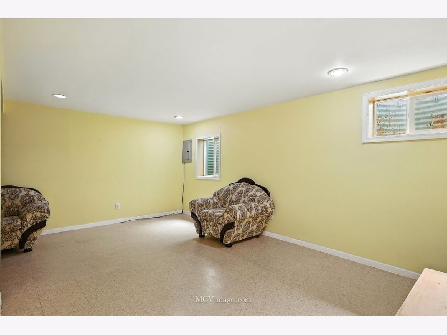
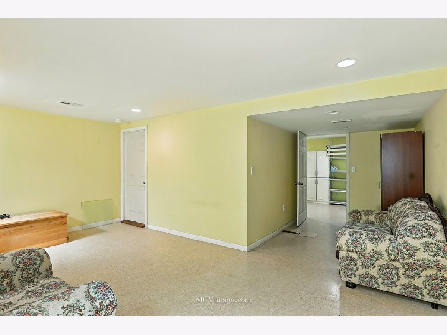
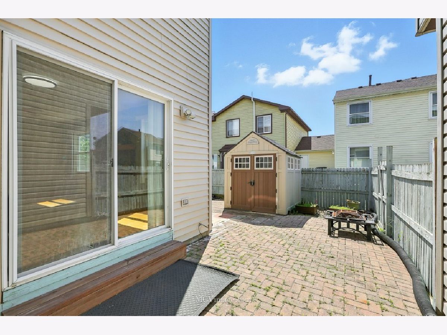
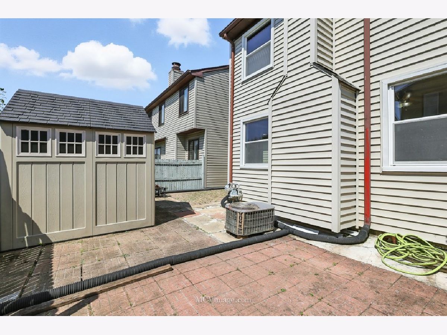
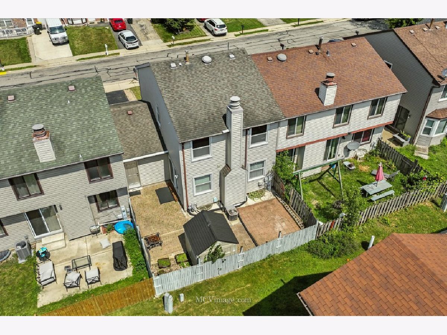
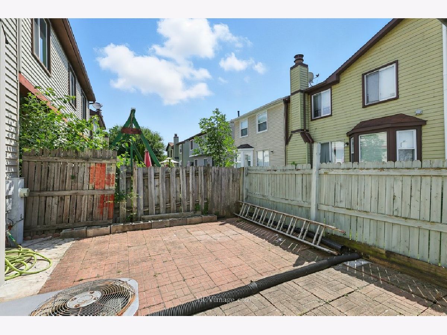
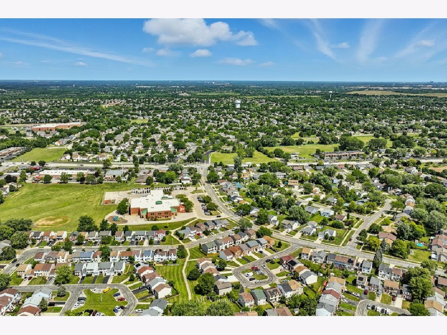
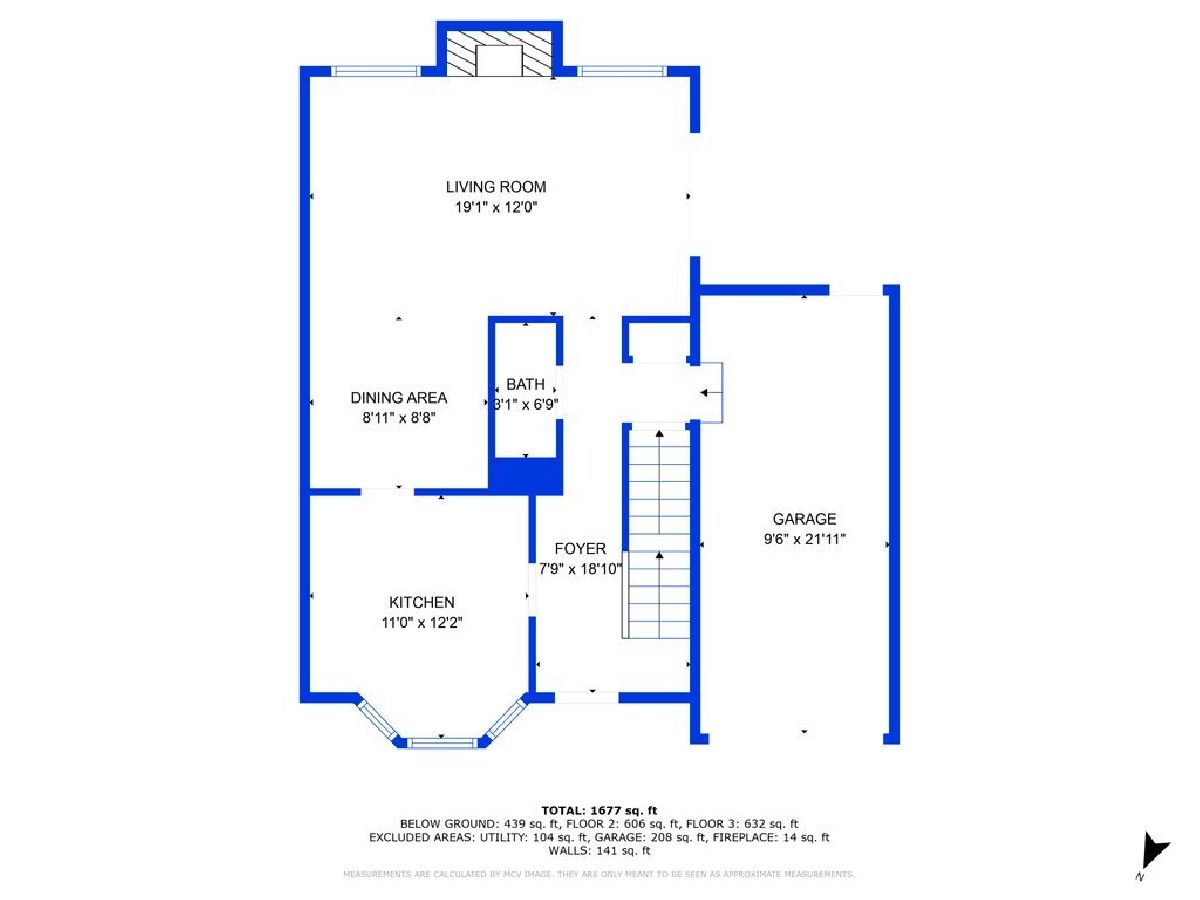
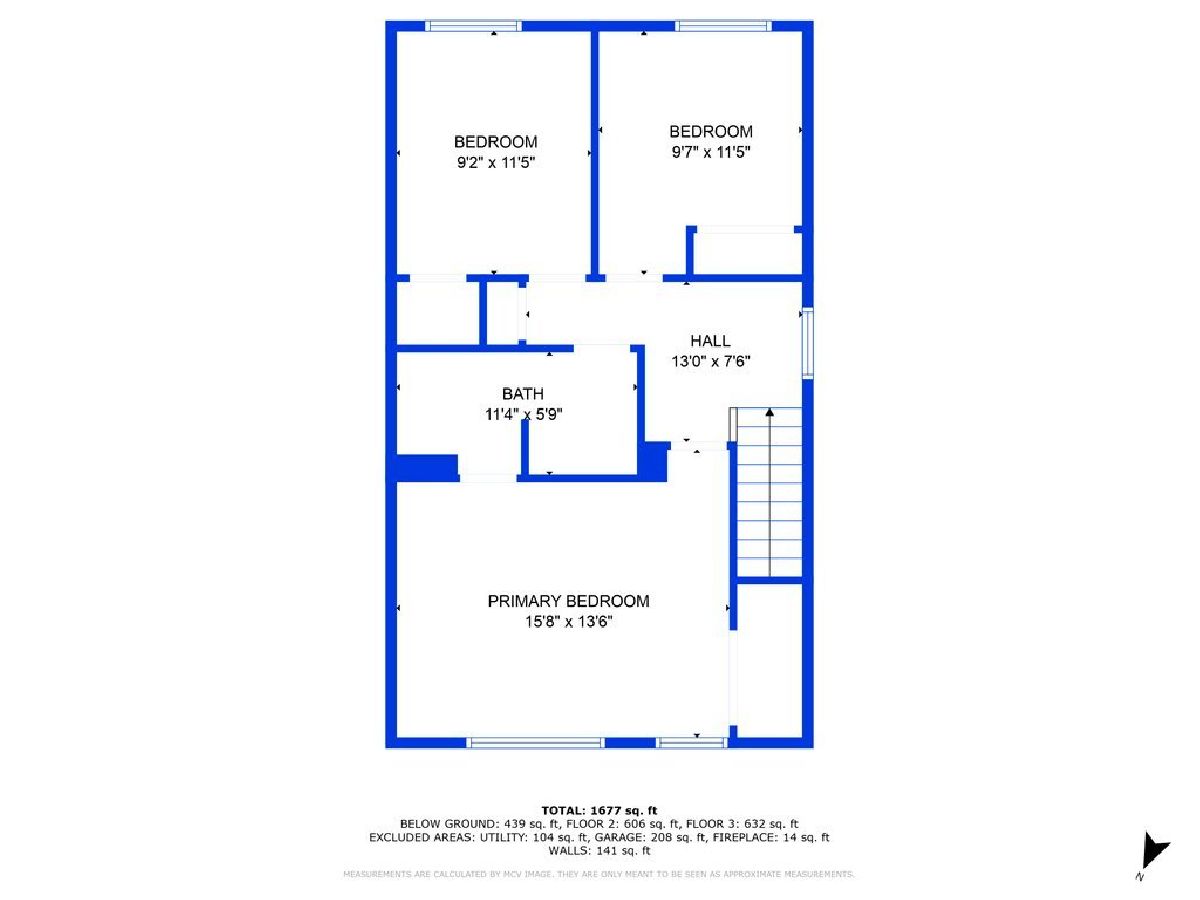
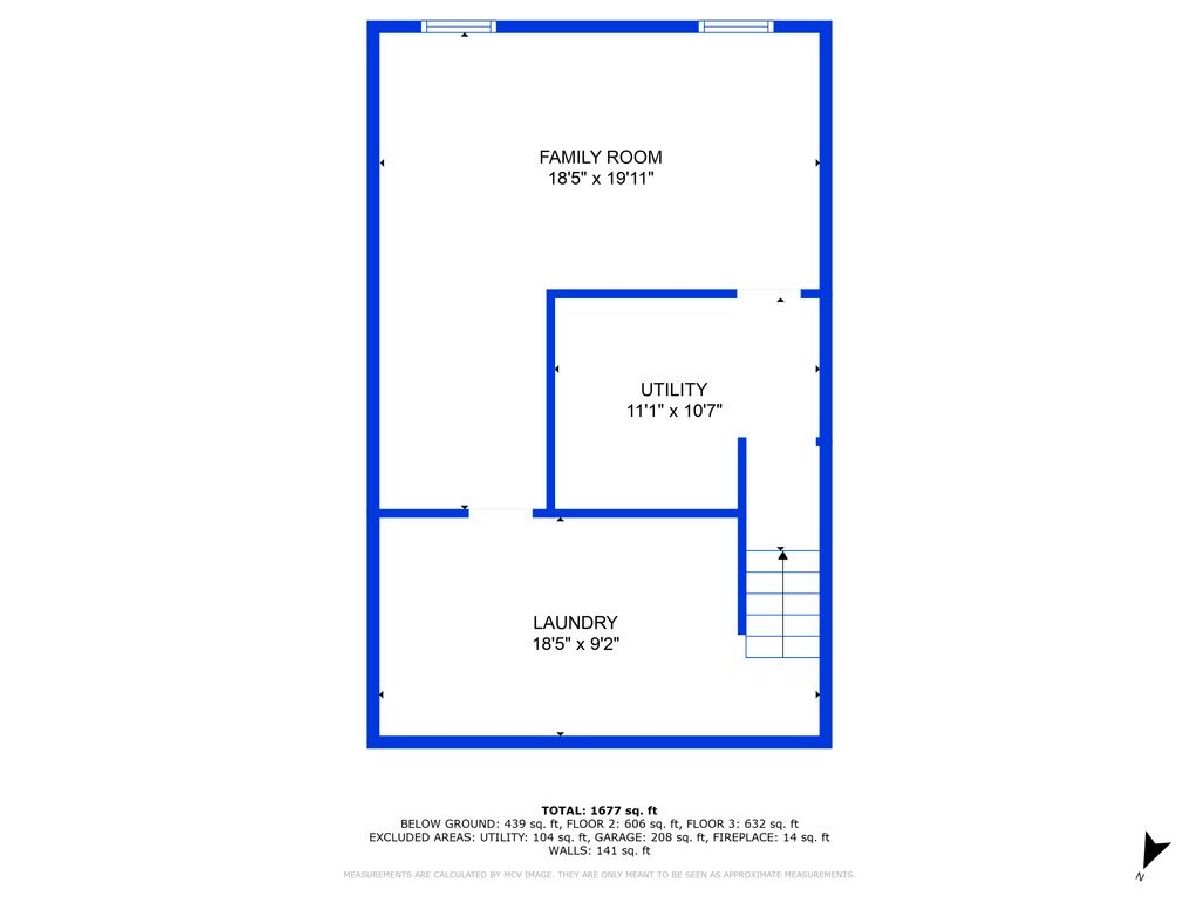
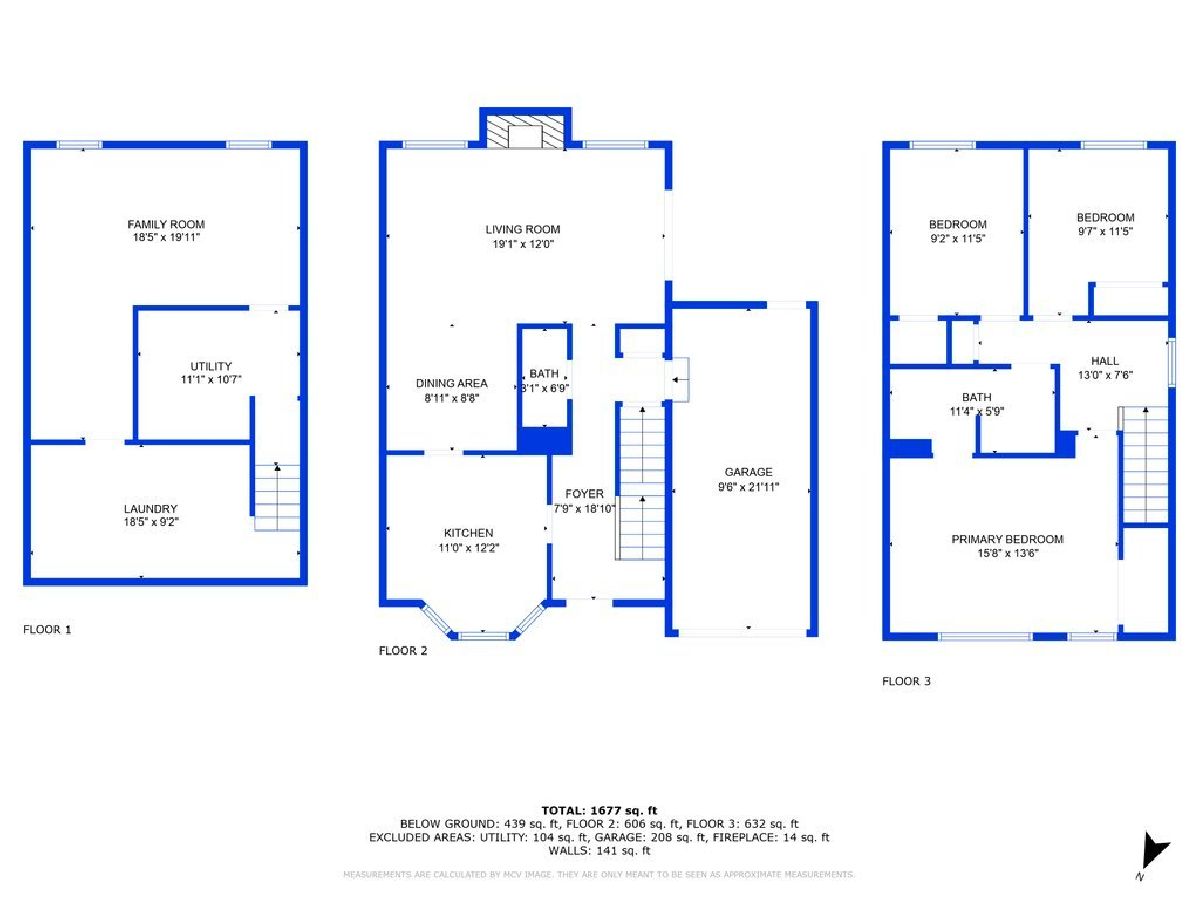
Room Specifics
Total Bedrooms: 3
Bedrooms Above Ground: 3
Bedrooms Below Ground: 0
Dimensions: —
Floor Type: —
Dimensions: —
Floor Type: —
Full Bathrooms: 2
Bathroom Amenities: —
Bathroom in Basement: 0
Rooms: —
Basement Description: —
Other Specifics
| 1 | |
| — | |
| — | |
| — | |
| — | |
| 89x30x89x30 | |
| — | |
| — | |
| — | |
| — | |
| Not in DB | |
| — | |
| — | |
| — | |
| — |
Tax History
| Year | Property Taxes |
|---|---|
| 2025 | $6,532 |
Contact Agent
Nearby Similar Homes
Nearby Sold Comparables
Contact Agent
Listing Provided By
eXp Realty

