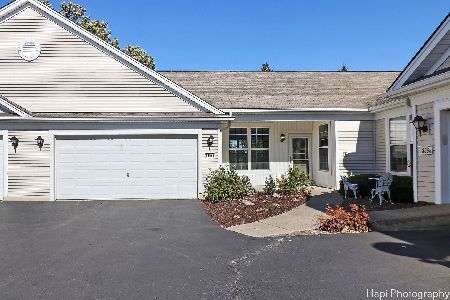13568 Delaney Road, Huntley, Illinois 60142
$293,000
|
Sold
|
|
| Status: | Closed |
| Sqft: | 1,155 |
| Cost/Sqft: | $264 |
| Beds: | 2 |
| Baths: | 2 |
| Year Built: | 2006 |
| Property Taxes: | $4,599 |
| Days On Market: | 53 |
| Lot Size: | 0,00 |
Description
Welcome to this beautifully updated townhome, ready for immediate occupancy. Enjoy single-level living with fresh interior paint, new luxury vinyl plank flooring throughout common areas, professionally cleaned carpeting in bedrooms, new refrigerator, new stove, and new dishwasher in kitchen. The open-concept great room design is ideal for everyday living and entertaining, allowing you to stay connected with family and friends throughout the space. The primary suite features a generous walk-in closet and a private bath with double vanity and a two-person shower complete with built-in seating. All the hard work and expense have already been taken care of and ready for new homeowners. The backyard offers peaceful views, providing a sense of tranquility. Relax on your semi-private patio and take in the serene surroundings. Experience the Del Webb lifestyle in this 55+ active community with access to incredible amenities including golf, fitness, swimming, fishing, tennis, dining, crafts, card games, and more. Don't miss this wonderful opportunity to make this clean and stunning home yours!
Property Specifics
| Condos/Townhomes | |
| 1 | |
| — | |
| 2006 | |
| — | |
| Savoy | |
| No | |
| — |
| — | |
| Del Webb Sun City | |
| 377 / Monthly | |
| — | |
| — | |
| — | |
| 12486582 | |
| 1831405035 |
Nearby Schools
| NAME: | DISTRICT: | DISTANCE: | |
|---|---|---|---|
|
Grade School
Leggee Elementary School |
158 | — | |
|
Middle School
Heineman Middle School |
158 | Not in DB | |
|
High School
Huntley High School |
158 | Not in DB | |
Property History
| DATE: | EVENT: | PRICE: | SOURCE: |
|---|---|---|---|
| 20 Nov, 2025 | Sold | $293,000 | MRED MLS |
| 22 Oct, 2025 | Under contract | $304,900 | MRED MLS |
| 2 Oct, 2025 | Listed for sale | $304,900 | MRED MLS |
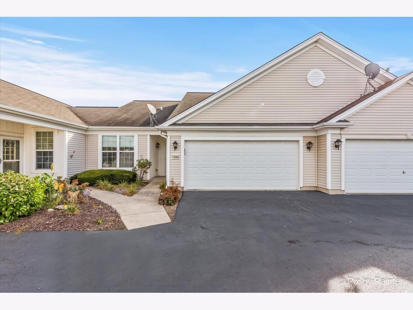
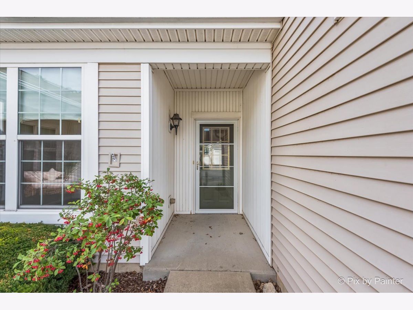
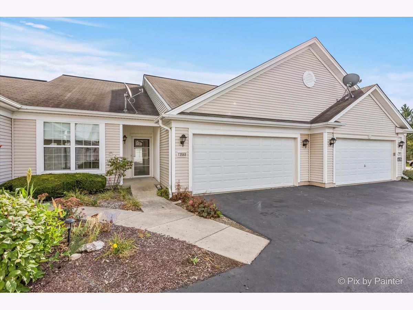
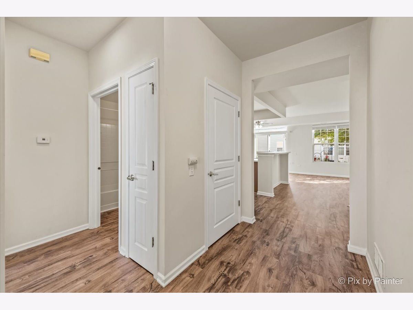
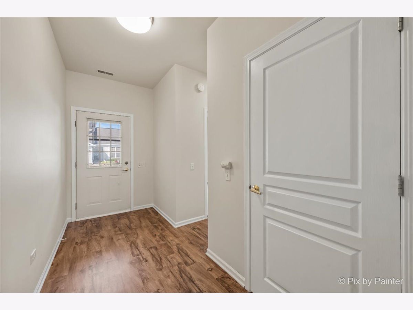
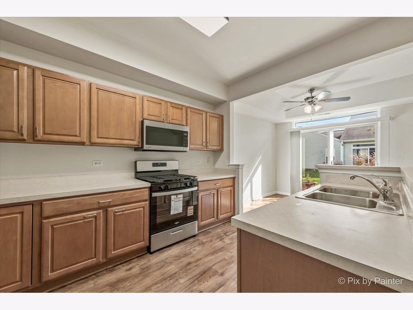
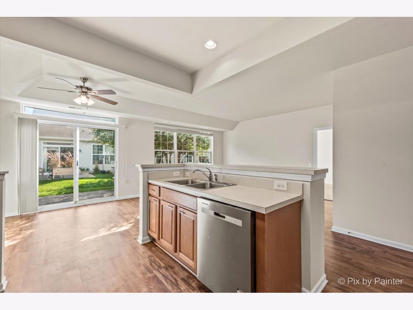
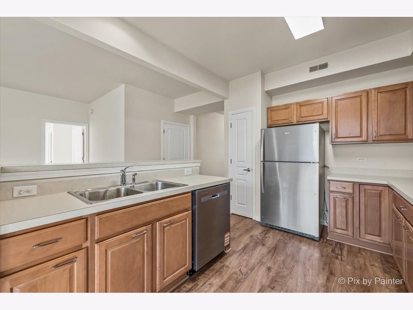
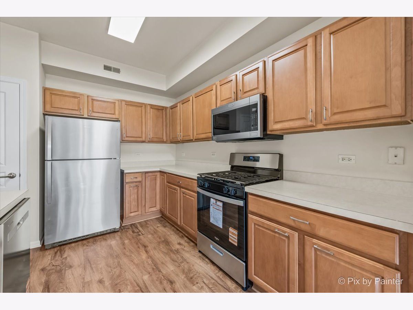
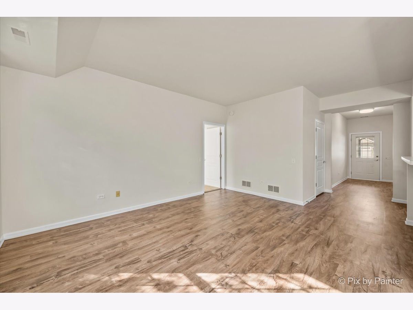
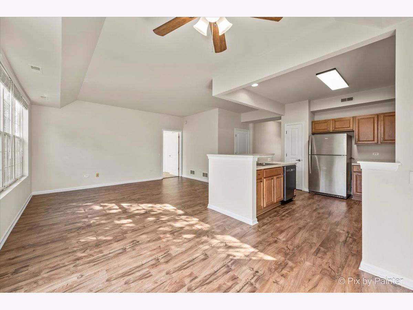
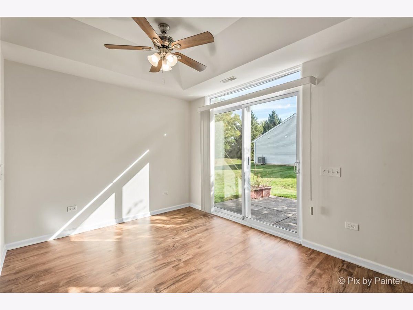
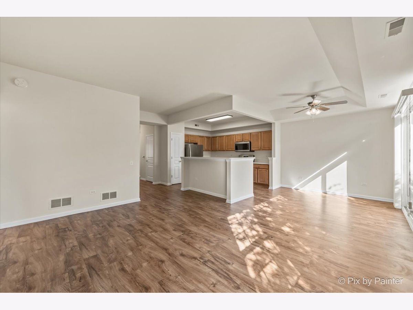
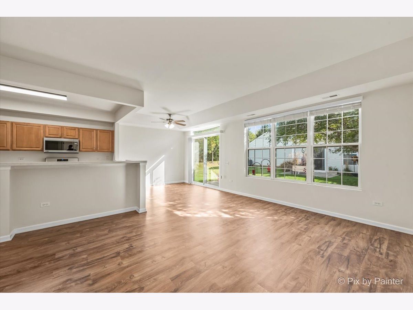
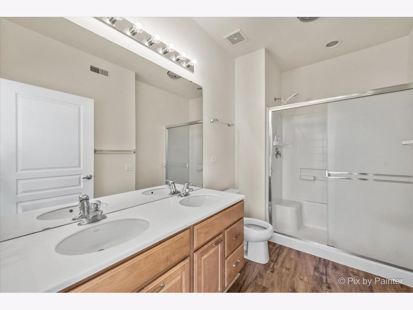
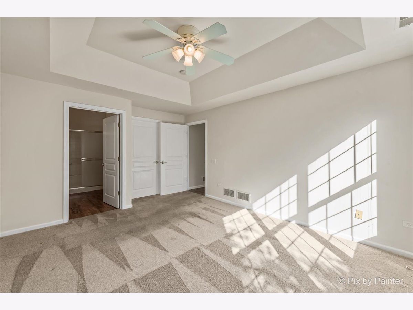
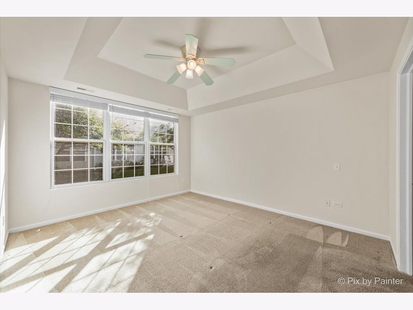
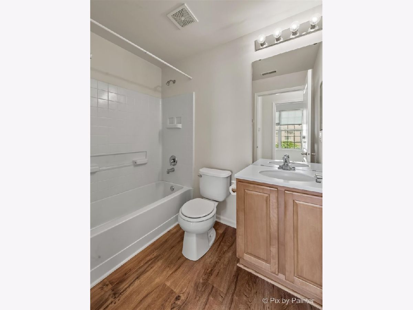
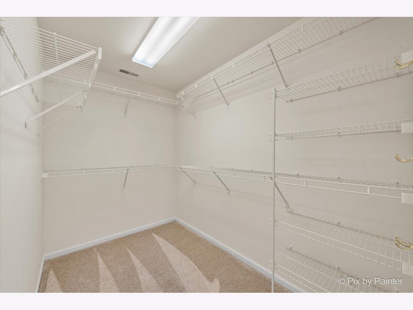
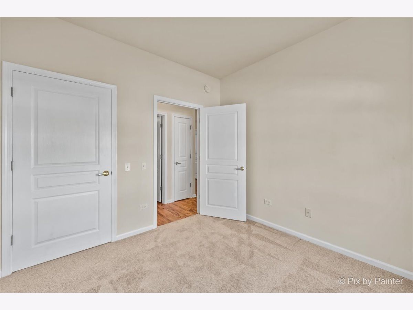
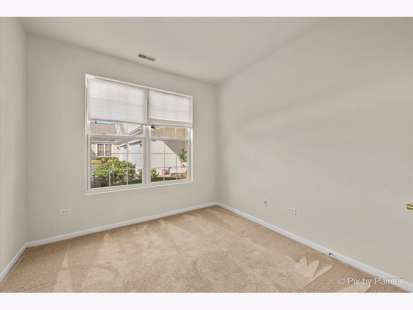
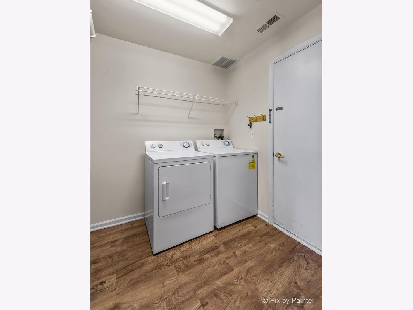
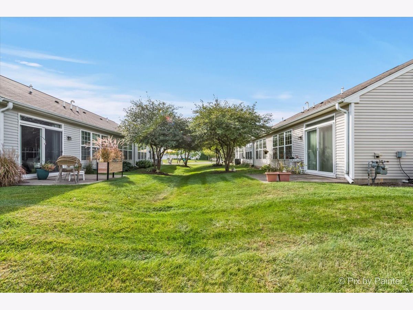
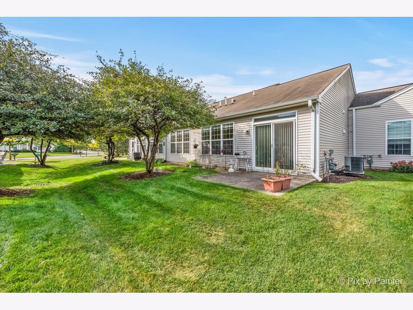
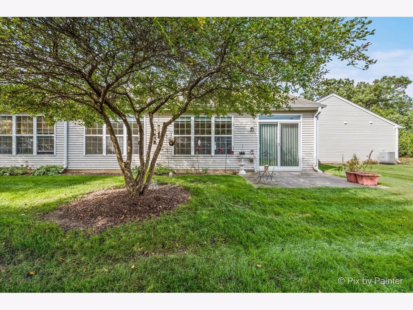
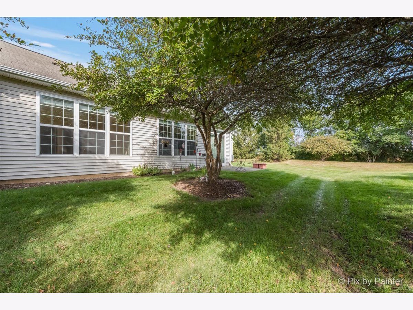
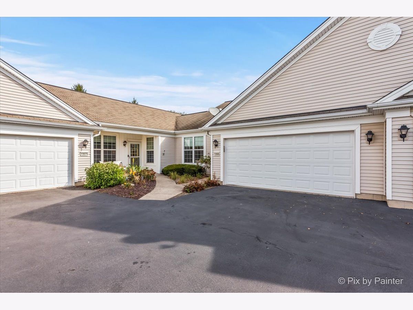
Room Specifics
Total Bedrooms: 2
Bedrooms Above Ground: 2
Bedrooms Below Ground: 0
Dimensions: —
Floor Type: —
Full Bathrooms: 2
Bathroom Amenities: Separate Shower,Double Sink
Bathroom in Basement: 0
Rooms: —
Basement Description: —
Other Specifics
| 2.5 | |
| — | |
| — | |
| — | |
| — | |
| 20 X 27 X16 X 75 X 36 X 10 | |
| — | |
| — | |
| — | |
| — | |
| Not in DB | |
| — | |
| — | |
| — | |
| — |
Tax History
| Year | Property Taxes |
|---|---|
| 2025 | $4,599 |
Contact Agent
Nearby Similar Homes
Nearby Sold Comparables
Contact Agent
Listing Provided By
Zamudio Realty Group

