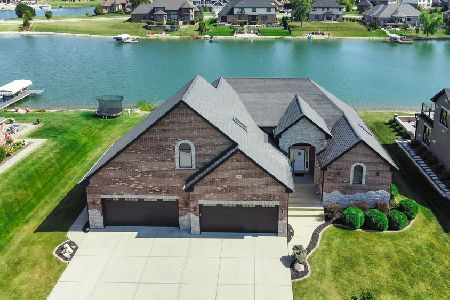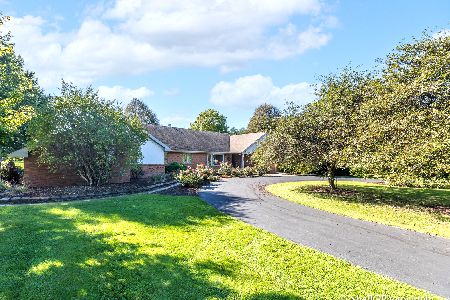13620 Carriage Lane, Manhattan, Illinois 60442
$829,808
|
For Sale
|
|
| Status: | Contingent |
| Sqft: | 3,220 |
| Cost/Sqft: | $258 |
| Beds: | 4 |
| Baths: | 4 |
| Year Built: | 1977 |
| Property Taxes: | $15,219 |
| Days On Market: | 36 |
| Lot Size: | 4,80 |
Description
Nestled on 4.8 acres in unincorporated Manhattan, this impressive 2-story home offers the perfect blend of luxury, space, and functionality. Boasting 4600+ sq ft of living space throughout, 4 spacious bedrooms, 3.5 baths, and an attached heated 3-car garage with interior stair access to the basement, this home is designed for comfort and convenience. The kitchen is a chef's dream with granite countertops, stainless steel appliances, double oven, range hood, wine fridge, tile backsplash, and breakfast bar. The main level includes a grand family room with vaulted, beamed ceilings and a brick fireplace with blower, plus a formal dining room and half bath. Upstairs, the master suite features dual walk-in closets and an en suite bath with double sinks, alongside three additional bedrooms, a shared luxury bath with jetted tub, and walk-up attic access. The fully finished basement is an entertainer's paradise, offering a pool table area, exercise room, fully furnished theater with 3D projector, surround sound, tiered seating and fireplace (all AV/Video equipment stays), a wet-bar with beer fridge, and a full bath. Whole home is protected with a fully monitored security and fire system for peace of mind. Outdoor living is unmatched with a fenced-in heated in-ground pool with new pumps, filter & safety cover, 2,000 sq ft paver patio, fireplace, firepit, gazebo, and greenhouse. The beautifully maintained lot includes over 40 treated Ash and fruit trees, a tennis court, stocked pond with dock and power, large circular driveway with asphalt extension and 50AMP designed for RV parking/storage, and a 48'x24' insulated pole barn with 3 Phase 600 AMP power, walk-up attic storage, 13' door, and heavy-duty concrete extension. Major updates include a new roof (2020), some new windows, dishwasher, septic pump, sump and backup pump (2025), fresh carpet in multiple areas, driveway sealcoating (2025), and new gutters on barn. This one-of-a-kind property truly has it all!
Property Specifics
| Single Family | |
| — | |
| — | |
| 1977 | |
| — | |
| — | |
| No | |
| 4.8 |
| Will | |
| — | |
| 0 / Not Applicable | |
| — | |
| — | |
| — | |
| 12459226 | |
| 1412104010080000 |
Nearby Schools
| NAME: | DISTRICT: | DISTANCE: | |
|---|---|---|---|
|
Middle School
Manhattan Junior High School |
114 | Not in DB | |
|
High School
Lincoln-way West High School |
210 | Not in DB | |
Property History
| DATE: | EVENT: | PRICE: | SOURCE: |
|---|---|---|---|
| 9 Mar, 2010 | Sold | $319,900 | MRED MLS |
| 10 Jan, 2010 | Under contract | $350,000 | MRED MLS |
| — | Last price change | $385,000 | MRED MLS |
| 5 Jul, 2009 | Listed for sale | $415,000 | MRED MLS |
| 13 Oct, 2025 | Under contract | $829,808 | MRED MLS |
| 8 Oct, 2025 | Listed for sale | $829,808 | MRED MLS |
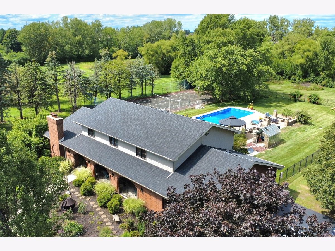
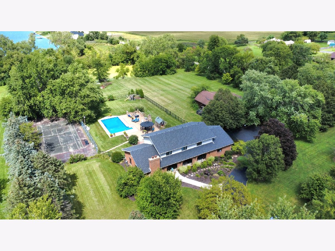
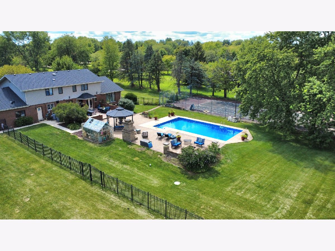
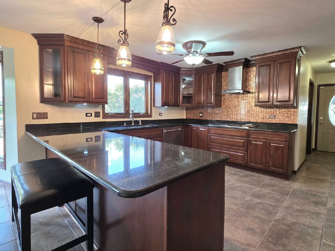
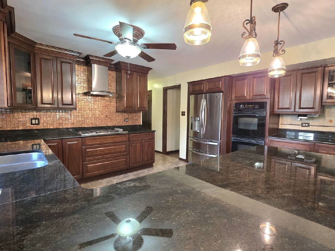
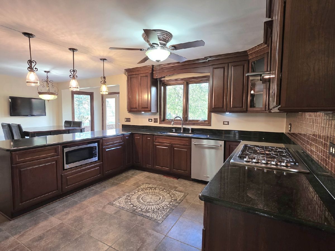
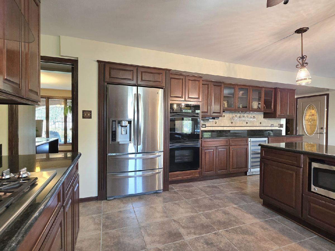
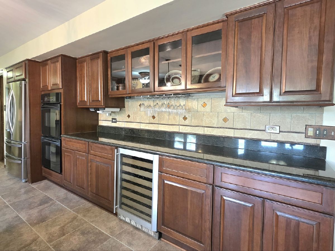
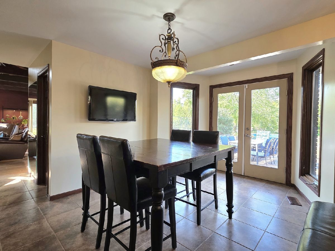
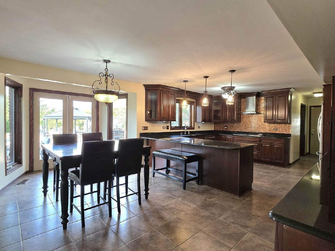
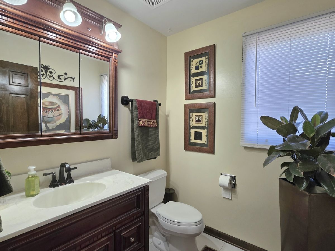
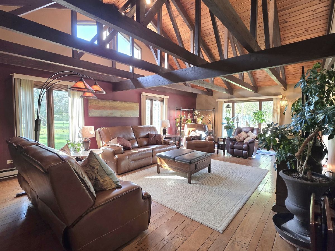
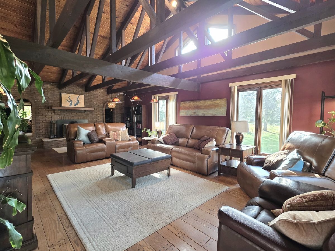
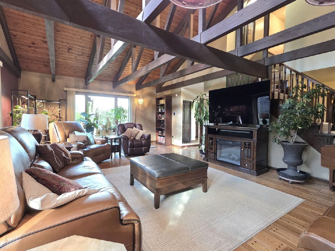
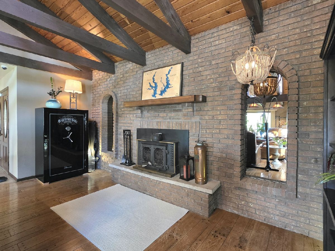
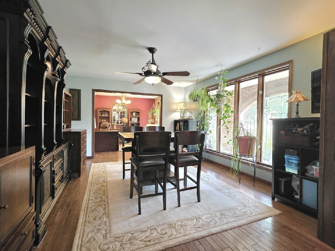
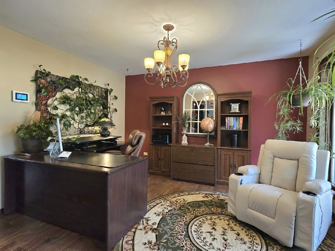
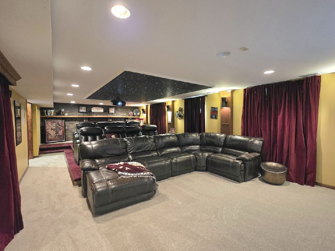
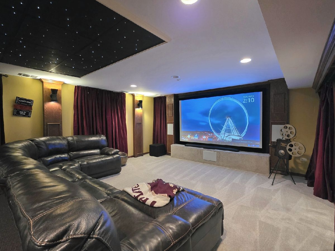
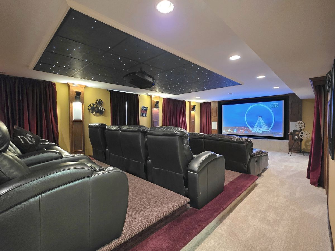
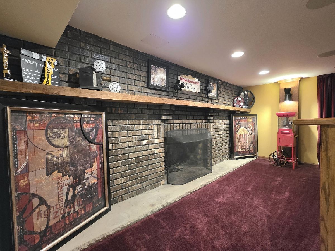
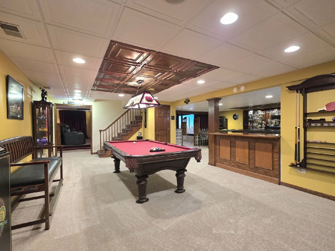
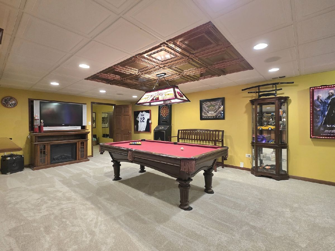
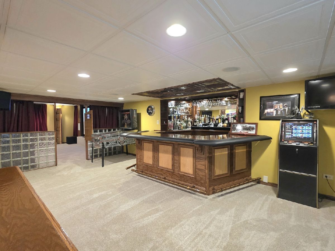
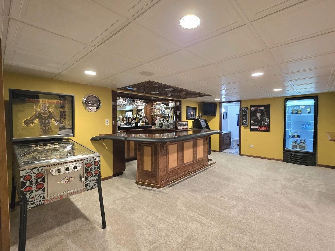
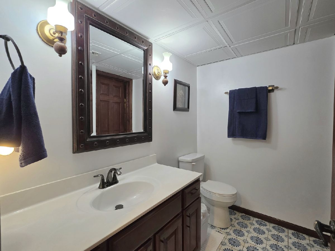
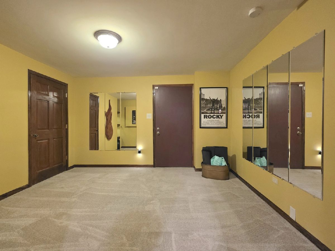
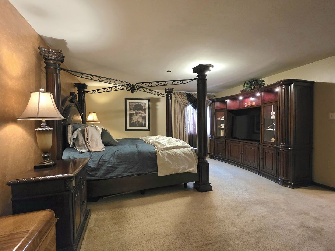
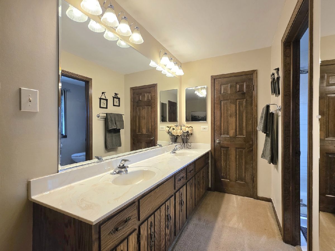
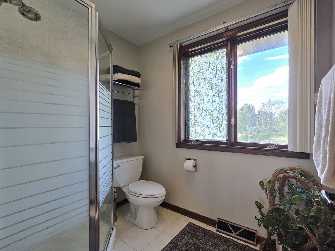
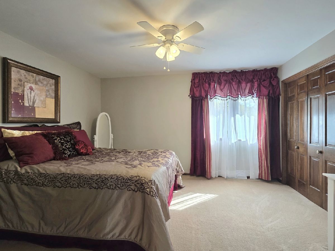
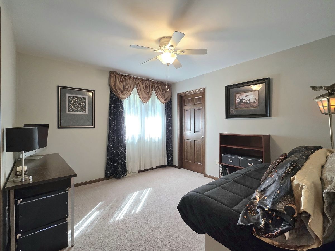
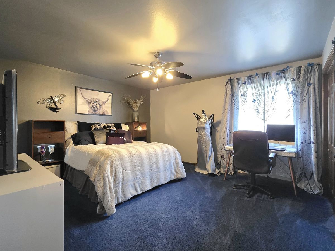
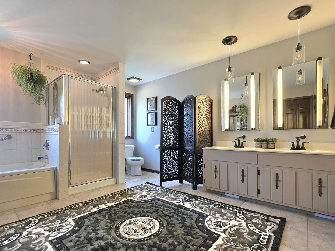
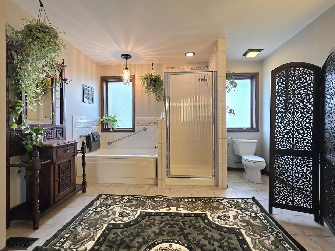
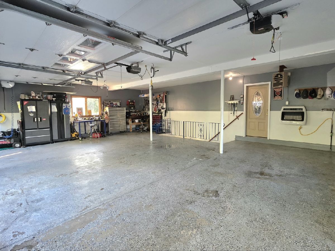
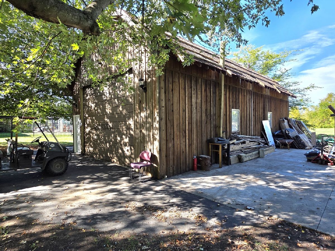
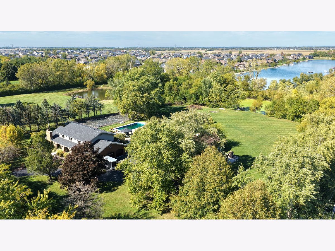
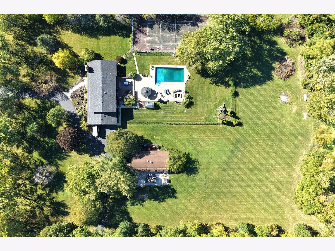
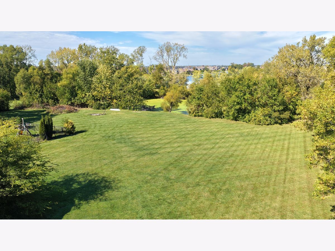
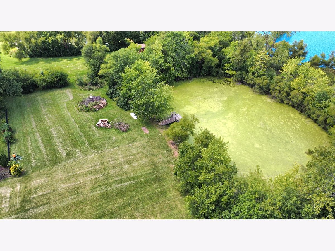
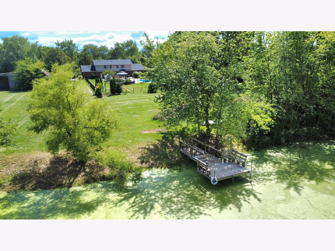
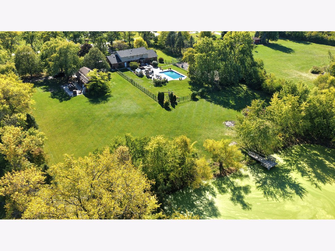
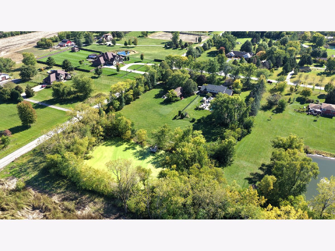
Room Specifics
Total Bedrooms: 4
Bedrooms Above Ground: 4
Bedrooms Below Ground: 0
Dimensions: —
Floor Type: —
Dimensions: —
Floor Type: —
Dimensions: —
Floor Type: —
Full Bathrooms: 4
Bathroom Amenities: Double Sink
Bathroom in Basement: 1
Rooms: —
Basement Description: —
Other Specifics
| 3 | |
| — | |
| — | |
| — | |
| — | |
| 326 X 645 | |
| Full,Interior Stair | |
| — | |
| — | |
| — | |
| Not in DB | |
| — | |
| — | |
| — | |
| — |
Tax History
| Year | Property Taxes |
|---|---|
| 2010 | $11,163 |
| 2025 | $15,219 |
Contact Agent
Nearby Similar Homes
Nearby Sold Comparables
Contact Agent
Listing Provided By
Century 21 Kroll Realty

