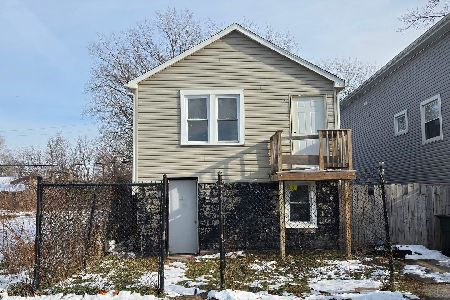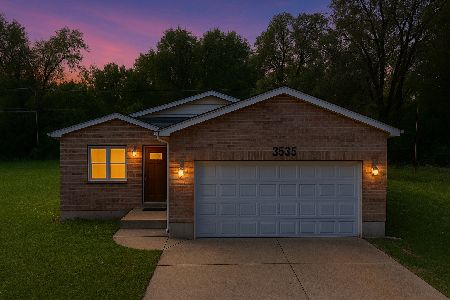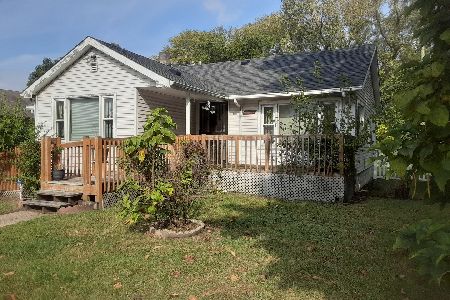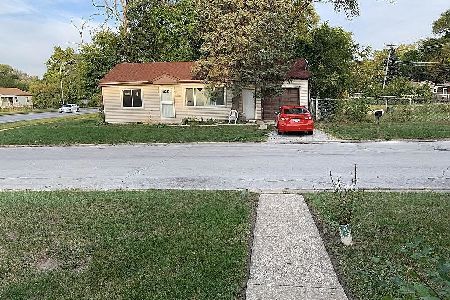13621 Homan Avenue, Robbins, Illinois 60472
$315,000
|
For Sale
|
|
| Status: | Active |
| Sqft: | 2,300 |
| Cost/Sqft: | $137 |
| Beds: | 4 |
| Baths: | 2 |
| Year Built: | 1924 |
| Property Taxes: | $259 |
| Days On Market: | 164 |
| Lot Size: | 0,00 |
Description
Welcome to your dream home-2300 sq ft home with completely renovated from top to bottom with no detail spared. This single-family residence (now with new siding and stone front elevation) has been meticulously transformed into a modern masterpiece with luxury finishes throughout. Interior Highlights: * 4 generously sized bedrooms, each with new ceiling fans * 2 luxurious full bathrooms with granite vanities, premium ceramic tile, and soft-close cabinetry * Gourmet chef's kitchen featuring granite countertops, high-end KitchenAid appliances, slow-close cabinets, and a custom backsplash * Sleek luxury vinyl plank and ceramic flooring throughout * Spacious living room with a gorgeous accent wall, cozy fireplace, and a largcture window with seating nook * Second fireplace for added charm and comfort in basement * Fully finished basement with a second spa-inspired full bath, elegant laundry area, and finished furnace/storage room * Upgraded stairway with modern wrought iron spindles * Brand-new interior and closet doors, hardware, and light fixtures throughout Systems & Structural Upgrades: * Brand-new roof (new rafters, joist, beams..etc) new gutters, new HVAC system, new furnace, and new hot water tank * New joists, subflooring, drywall, and insulation for maximum durability and energy efficiency * Entirely new electrical system with updated panel and exterior meter box, all new wiring, and LED recessed lighting in every room * All new plumbing and drains * Security system installed for peace of mind Exterior Enhancements: * Energy-efficient windows and exterior doors * Durable new siding and elegant stone-accented front elevation over original full-brick construction * Freshly poured concrete around the entire home: driveway, sidewalks, stoop, entryway, and garage floor * Spacious, fully fenced backyard featuring a full-length poured asphalt basketball court-perfect for play and entertaining Additional Perks: * Smart open-concept floor plan with top-tier craftsmanship throughout * Located in the Oak Lawn School District 218 High School * Close proximity to parks, shopping, and public transportation This home is truly move-in ready-nothing left to do but unpack and enjoy your new space!
Property Specifics
| Single Family | |
| — | |
| — | |
| 1924 | |
| — | |
| — | |
| No | |
| — |
| Cook | |
| — | |
| — / Not Applicable | |
| — | |
| — | |
| — | |
| 12433576 | |
| 28022120090000 |
Property History
| DATE: | EVENT: | PRICE: | SOURCE: |
|---|---|---|---|
| 29 Jul, 2025 | Listed for sale | $315,000 | MRED MLS |
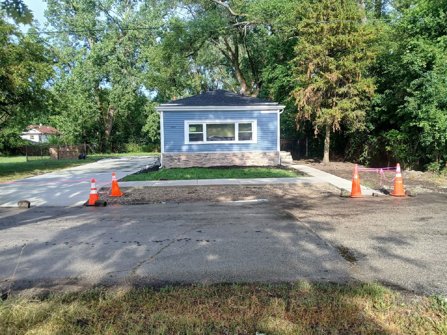
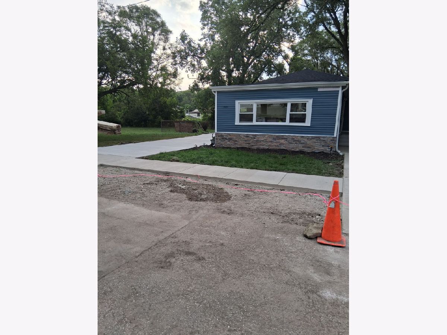
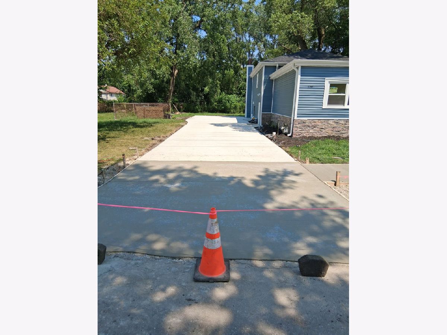
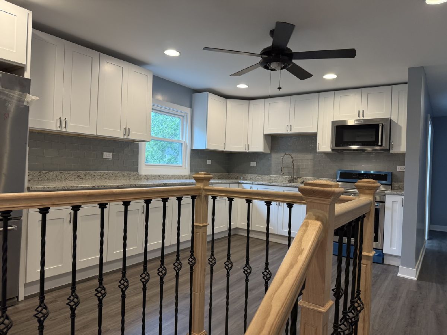
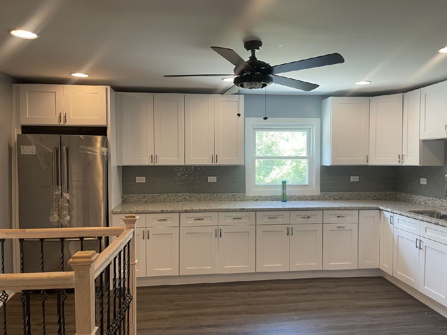
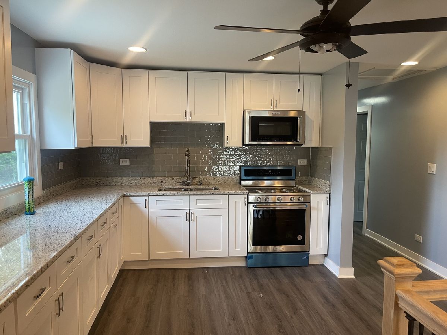
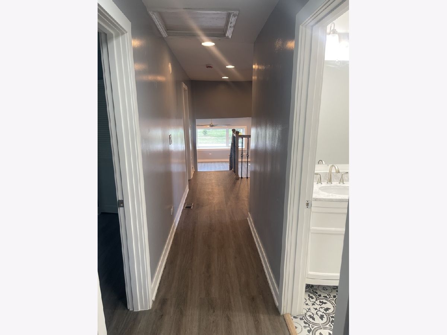
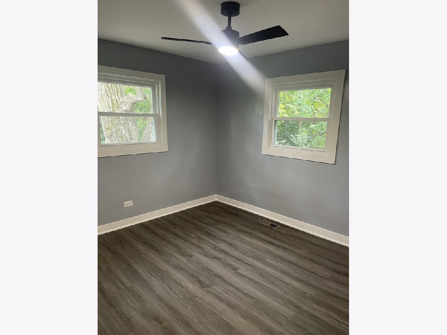
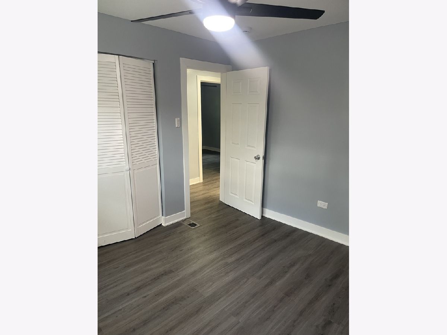
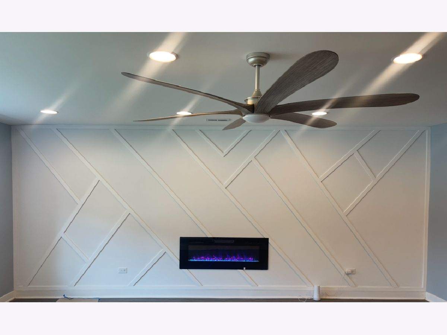
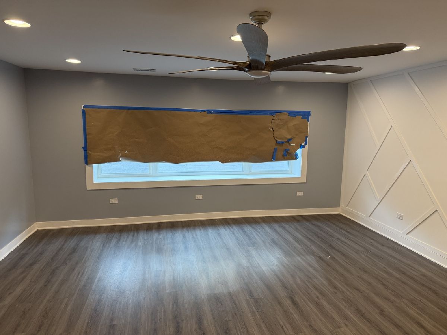
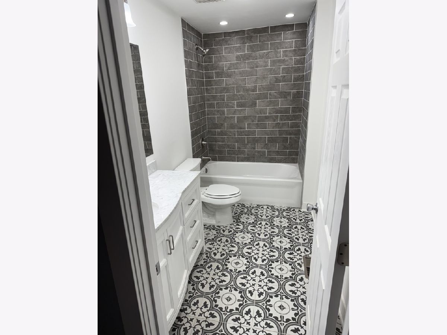
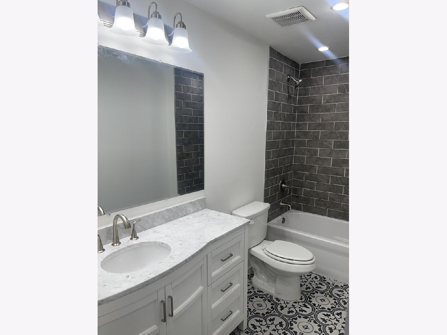
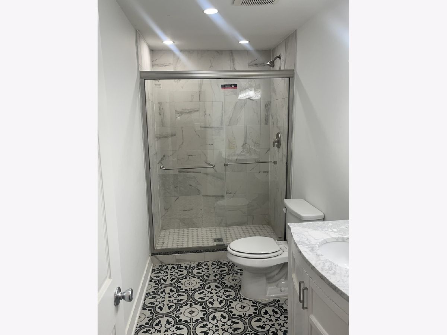
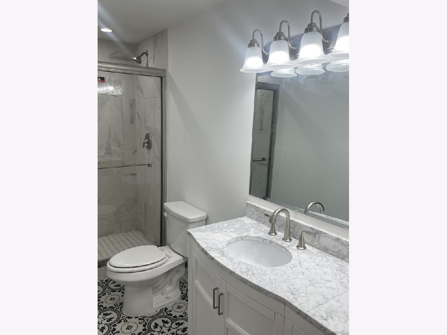
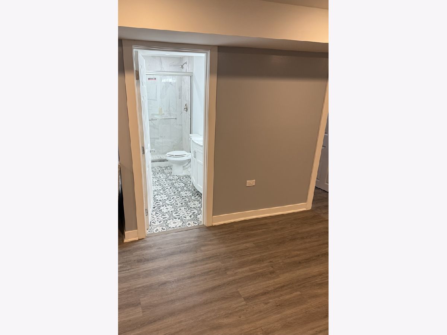
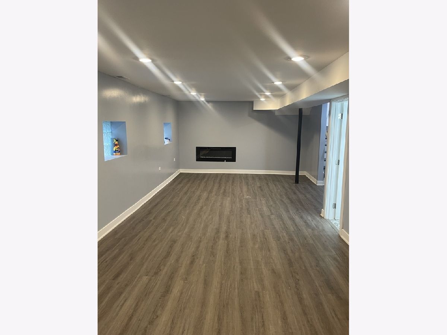
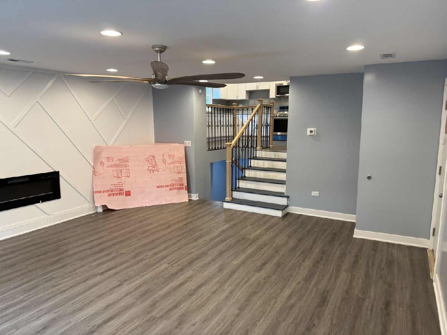
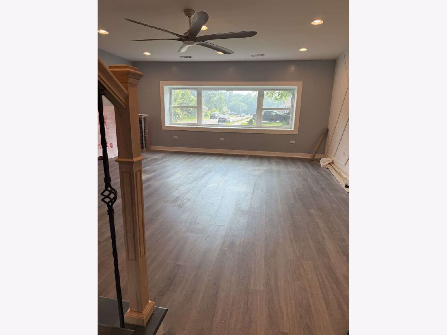
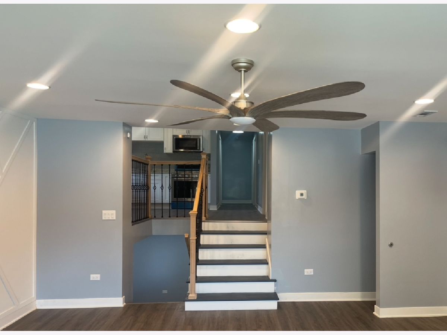
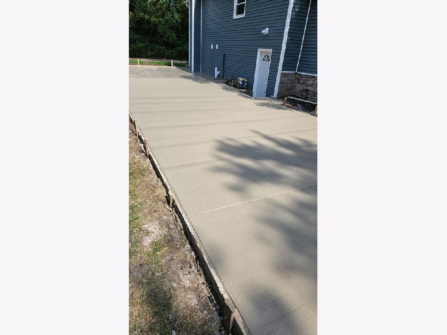
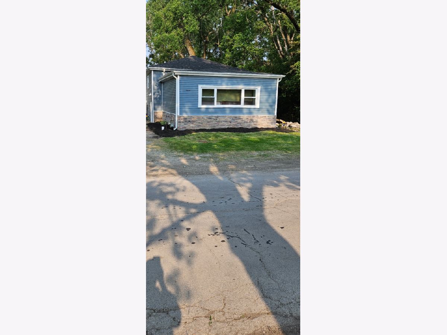
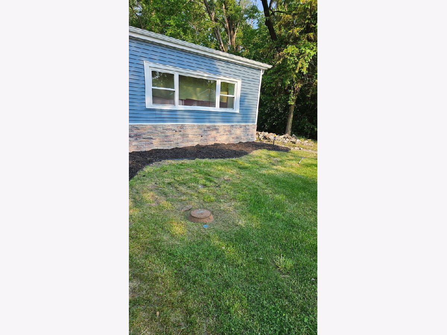
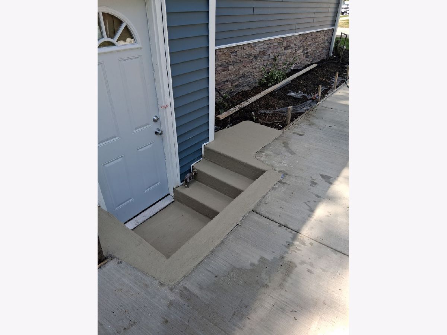
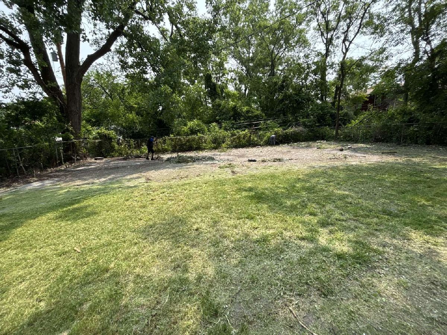
Room Specifics
Total Bedrooms: 4
Bedrooms Above Ground: 4
Bedrooms Below Ground: 0
Dimensions: —
Floor Type: —
Dimensions: —
Floor Type: —
Dimensions: —
Floor Type: —
Full Bathrooms: 2
Bathroom Amenities: —
Bathroom in Basement: 1
Rooms: —
Basement Description: —
Other Specifics
| 2 | |
| — | |
| — | |
| — | |
| — | |
| 3125 | |
| — | |
| — | |
| — | |
| — | |
| Not in DB | |
| — | |
| — | |
| — | |
| — |
Tax History
| Year | Property Taxes |
|---|---|
| 2025 | $259 |
Contact Agent
Nearby Similar Homes
Nearby Sold Comparables
Contact Agent
Listing Provided By
ByOwner.com


