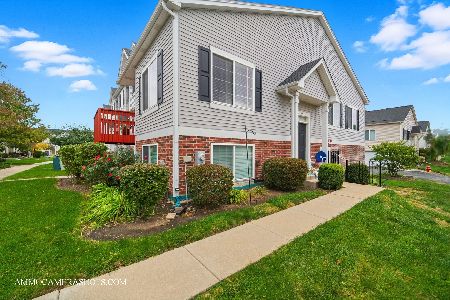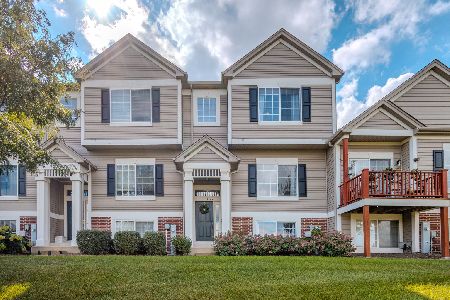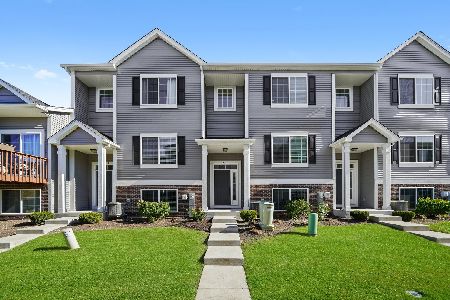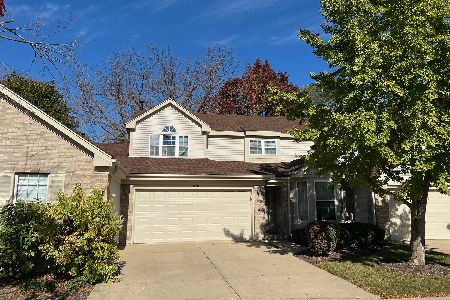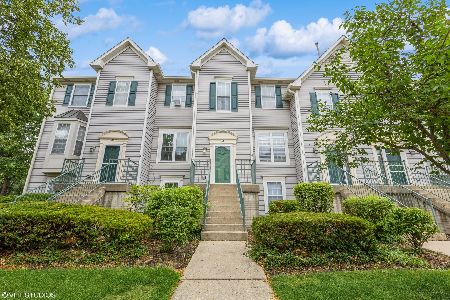1375 Manning Avenue, Montgomery, Illinois 60538
$317,500
|
Sold
|
|
| Status: | Closed |
| Sqft: | 1,841 |
| Cost/Sqft: | $177 |
| Beds: | 2 |
| Baths: | 3 |
| Year Built: | 2016 |
| Property Taxes: | $4,140 |
| Days On Market: | 109 |
| Lot Size: | 0,00 |
Description
Welcome to 1375 Manning Ave. in Montgomery, IL - where modern meets ease, and every detail reflects pride of ownership and meticulous care. I mean, EVERYTHING is tastefully finished and maintained. From the moment you walk-thru the front door, you'll know, you've found home! 3-Stories of Finished Open-Concept Living...In the heart of Fieldstone Place this Balmoral Floor Plan 3-Story Townhome with Dual Master bedrooms/2.1 Bathrooms + a Finished Lower Level English Basement offering 3rd bedroom potential is LOADED with upgrades you will appreciate! Exceptional main floor living space w/ 9'ft ceilings and gorgeous upgraded vinyl plank wood flooring that seamlessly connect all rooms offering that flow that everyhome buyer is searching for. Then throw in a 6" baseboard trim update and.....YES honey! The Large eat-in kitchen boasts upgraded WHITE 42" upper Cabinets, Stunning Marble-Like Countertops high-end stainless steel appliances (note: Island Table is negotiable) GIGANTIC Dining Room that leads out onto the 2nd-story balcony on one end ~ then opens to the Super Serene Living Room on the other end. Truly a magical main floor! The finished lower level is a great media area or optional 3rd Bedroom with access to your 2 car garage. Convenient Upstairs laundry closet and 2 Master sized bedrooms each with a full private bath and walk-in closets. Open courtyards & large windows bring in plenty of natural light and air. This one won't disappoint!
Property Specifics
| Condos/Townhomes | |
| 2 | |
| — | |
| 2016 | |
| — | |
| Balmoral | |
| No | |
| — |
| Kane | |
| Fieldstone Place | |
| 202 / Monthly | |
| — | |
| — | |
| — | |
| 12440483 | |
| 1533478056 |
Nearby Schools
| NAME: | DISTRICT: | DISTANCE: | |
|---|---|---|---|
|
Grade School
Nicholson Elementary School |
129 | — | |
|
Middle School
Washington Middle School |
129 | Not in DB | |
|
High School
West Aurora High School |
129 | Not in DB | |
Property History
| DATE: | EVENT: | PRICE: | SOURCE: |
|---|---|---|---|
| 31 Oct, 2025 | Sold | $317,500 | MRED MLS |
| 2 Sep, 2025 | Under contract | $325,000 | MRED MLS |
| 7 Aug, 2025 | Listed for sale | $325,000 | MRED MLS |
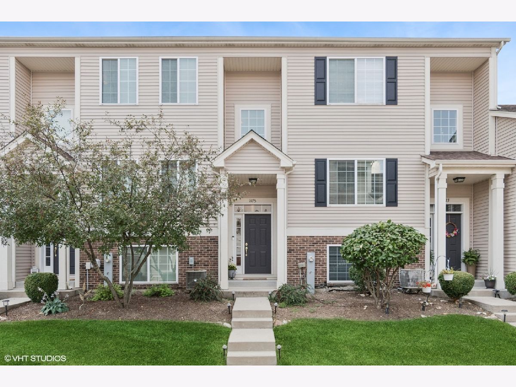
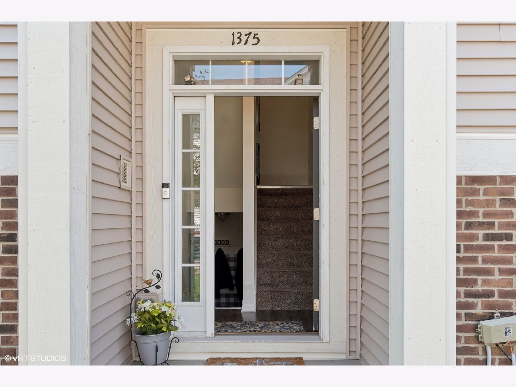
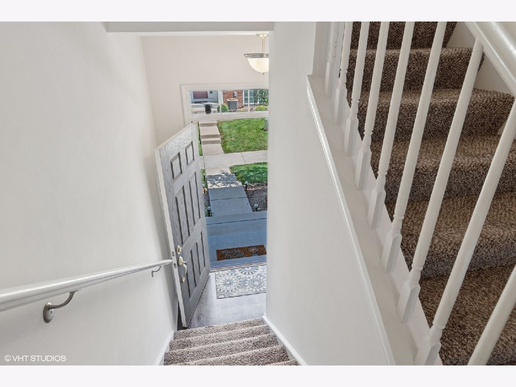
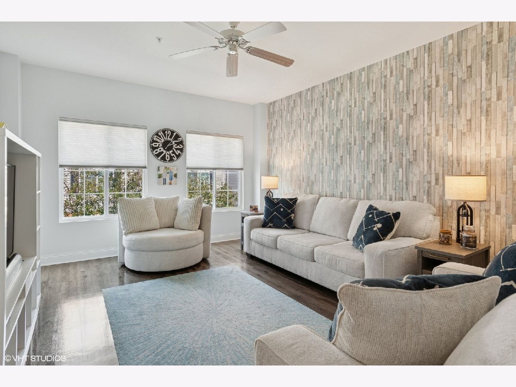
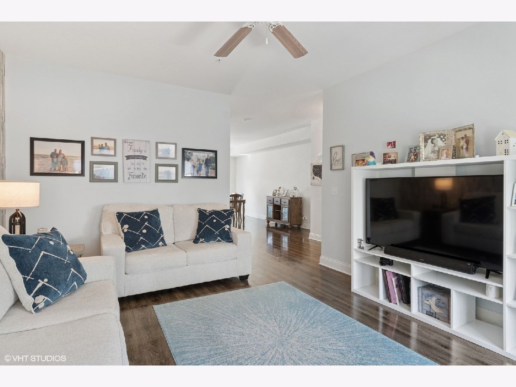
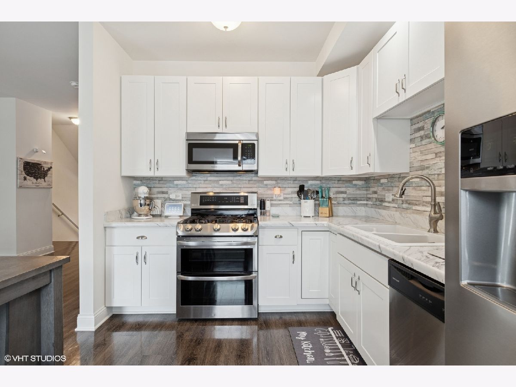
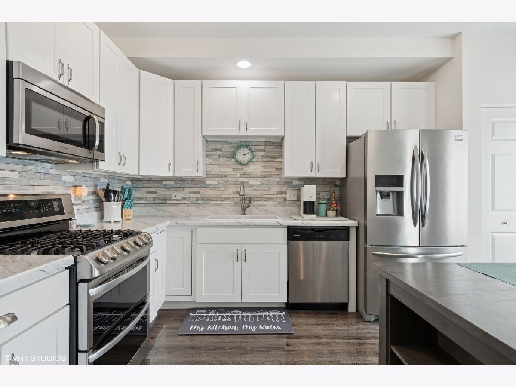
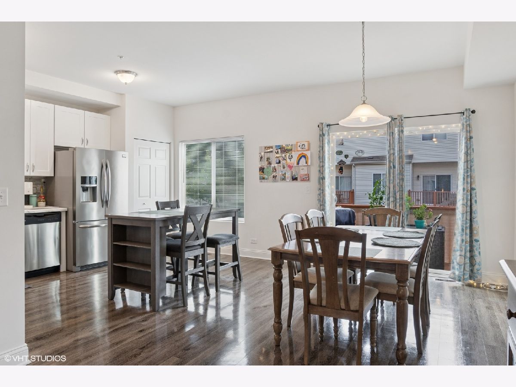
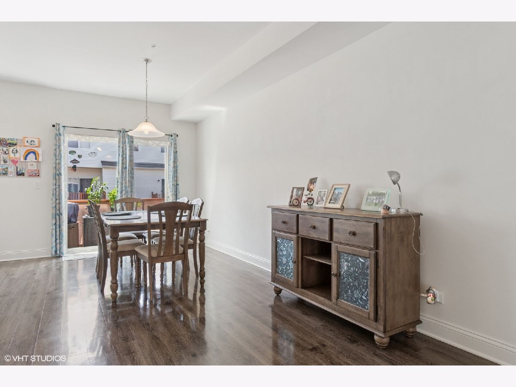
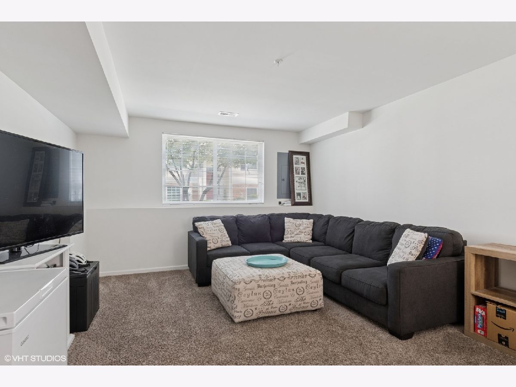
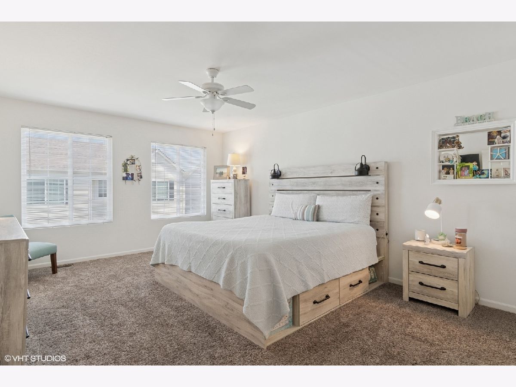
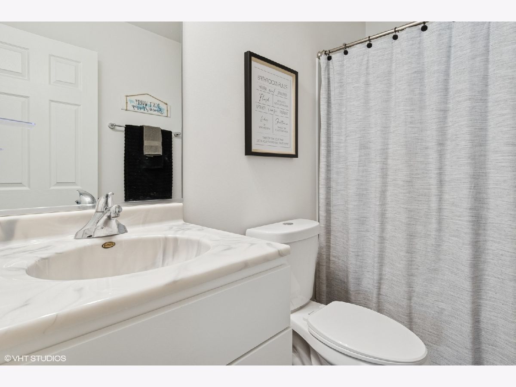
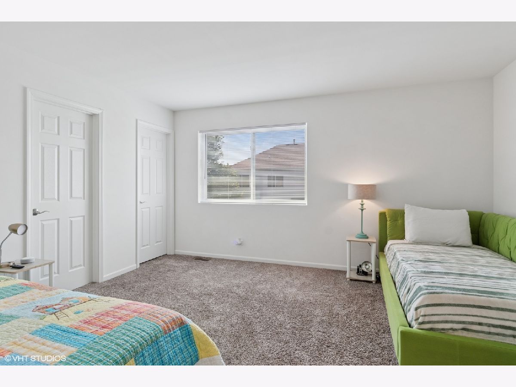
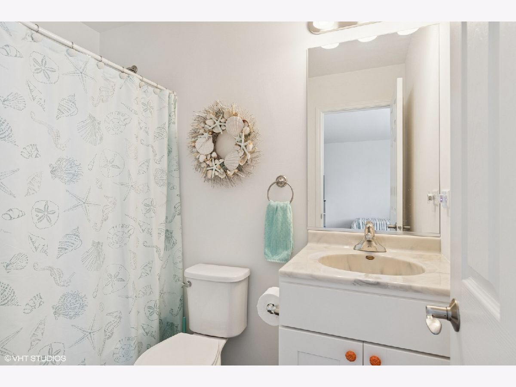
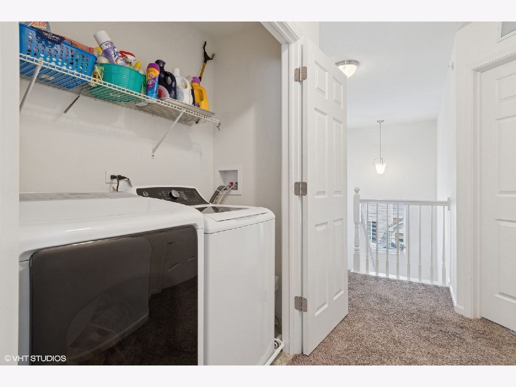
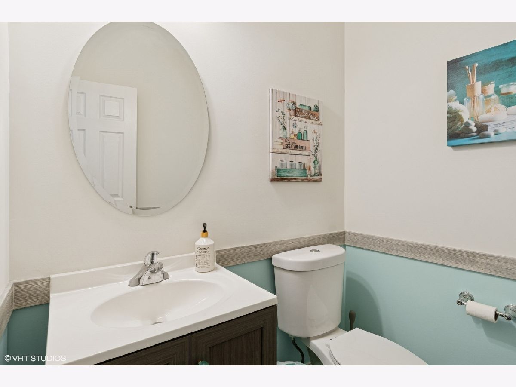
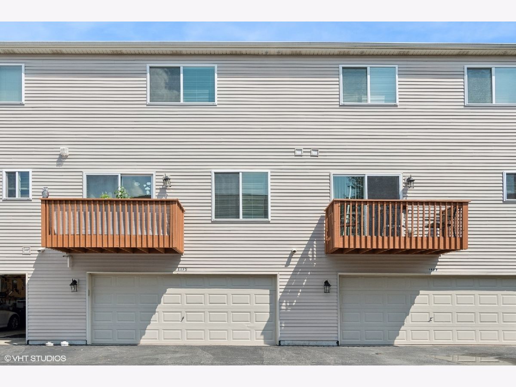
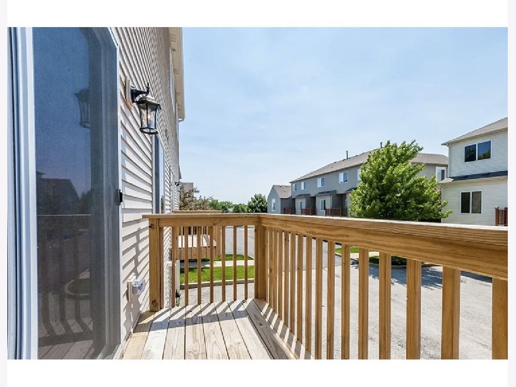
Room Specifics
Total Bedrooms: 2
Bedrooms Above Ground: 2
Bedrooms Below Ground: 0
Dimensions: —
Floor Type: —
Full Bathrooms: 3
Bathroom Amenities: —
Bathroom in Basement: 0
Rooms: —
Basement Description: —
Other Specifics
| 2 | |
| — | |
| — | |
| — | |
| — | |
| 21x59 | |
| — | |
| — | |
| — | |
| — | |
| Not in DB | |
| — | |
| — | |
| — | |
| — |
Tax History
| Year | Property Taxes |
|---|---|
| 2025 | $4,140 |
Contact Agent
Nearby Similar Homes
Nearby Sold Comparables
Contact Agent
Listing Provided By
Coldwell Banker Realty


