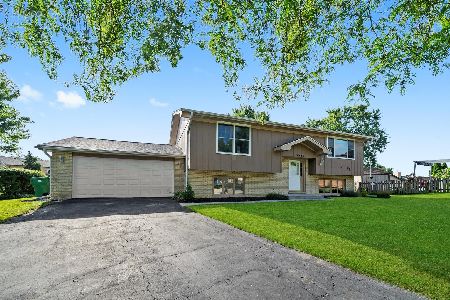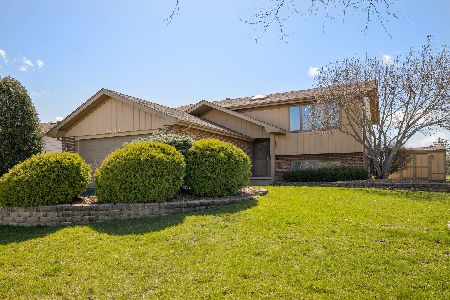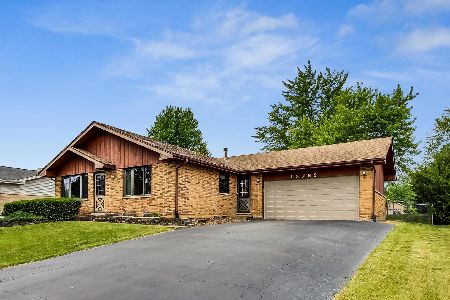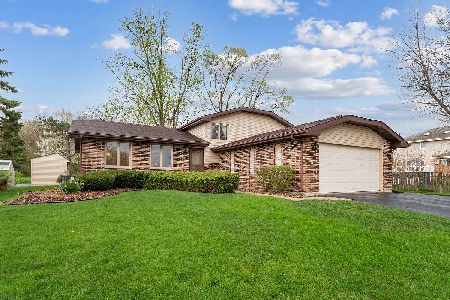13766 Deervalley Drive, Homer Glen, Illinois 60491
$410,000
|
Sold
|
|
| Status: | Closed |
| Sqft: | 1,920 |
| Cost/Sqft: | $219 |
| Beds: | 3 |
| Baths: | 2 |
| Year Built: | 1987 |
| Property Taxes: | $7,583 |
| Days On Market: | 77 |
| Lot Size: | 0,18 |
Description
Welcome to your next chapter in Homer Glen - and no HOA! Situated on a lot that backs to open green space, this property offers direct access to a walking path with exercise stations and a playground - perfect for outdoor enjoyment. It feels like an extended backyard that you don't have to maintain. This impeccably clean home is the kind of place that just feels right the moment you walk in, while neutral tones throughout provide a versatile canvas for any design preference. The functional layout, with a formal Living Room, Dining Room, and a separate Family Room, is ideal for everyday living and entertaining. The updated eat-in Kitchen features granite countertops, maple cabinetry, sliding glass door to the patio for lots of natural light, and gleaming white appliances (refrigerator, oven and dishwasher - 2024; microwave - 2021). The Primary bedroom offers 2 large wall closets and soft natural light from 3 windows. The shared Primary bathroom has been thoughtfully designed, incorporating a furniture-style vanity with a marble top, adding a touch of sophistication. The laundry/utility room has a lot of space and features luxury vinyl plank flooring, a utility sink, plus newer washer and dryer (2023). The furnace and A/C have been cleaned and maintained every other year. There is a 2nd full bathroom on the lower level with a step-in shower. The home also includes Andersen windows throughout (2006) and a newer sump pump (2023). Minutes away from Old Oak Country Club, Heritage Park, I-355, shopping and dining. Come see it - you'll love it here!
Property Specifics
| Single Family | |
| — | |
| — | |
| 1987 | |
| — | |
| — | |
| No | |
| 0.18 |
| Will | |
| Pebble Creek | |
| — / Not Applicable | |
| — | |
| — | |
| — | |
| 12462830 | |
| 1605104010430000 |
Nearby Schools
| NAME: | DISTRICT: | DISTANCE: | |
|---|---|---|---|
|
Grade School
Reed Elementary School |
92 | — | |
|
Middle School
Oak Prairie Junior High School |
92 | Not in DB | |
|
High School
Lockport Township High School |
205 | Not in DB | |
|
Alternate Elementary School
Ludwig Elementary School |
— | Not in DB | |
Property History
| DATE: | EVENT: | PRICE: | SOURCE: |
|---|---|---|---|
| 30 Oct, 2025 | Sold | $410,000 | MRED MLS |
| 30 Sep, 2025 | Under contract | $419,900 | MRED MLS |
| — | Last price change | $425,000 | MRED MLS |
| 5 Sep, 2025 | Listed for sale | $425,000 | MRED MLS |
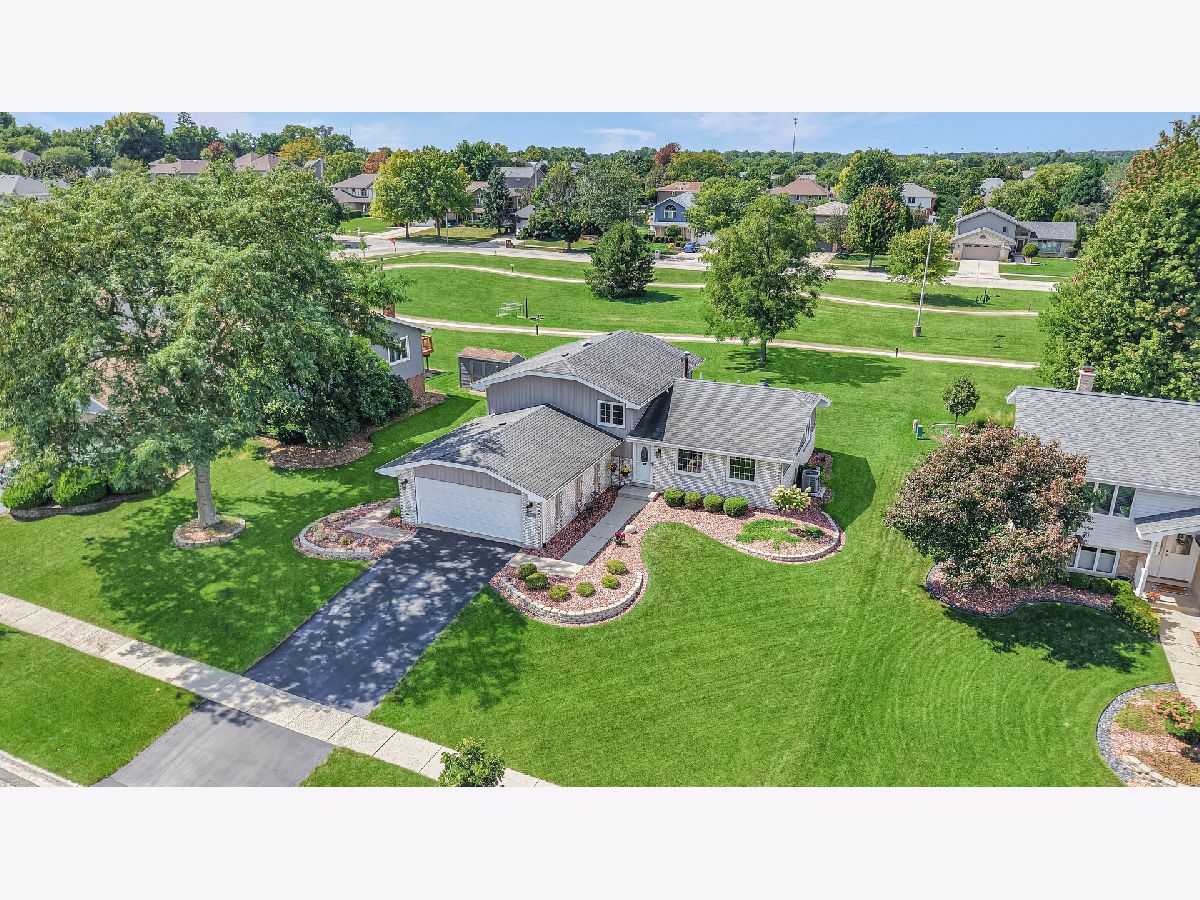























Room Specifics
Total Bedrooms: 3
Bedrooms Above Ground: 3
Bedrooms Below Ground: 0
Dimensions: —
Floor Type: —
Dimensions: —
Floor Type: —
Full Bathrooms: 2
Bathroom Amenities: —
Bathroom in Basement: 0
Rooms: —
Basement Description: —
Other Specifics
| 2 | |
| — | |
| — | |
| — | |
| — | |
| 71x112 | |
| — | |
| — | |
| — | |
| — | |
| Not in DB | |
| — | |
| — | |
| — | |
| — |
Tax History
| Year | Property Taxes |
|---|---|
| 2025 | $7,583 |
Contact Agent
Nearby Similar Homes
Nearby Sold Comparables
Contact Agent
Listing Provided By
Realty Executives Elite


