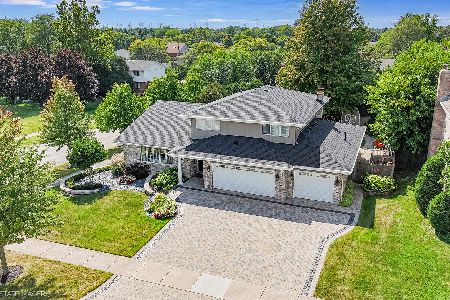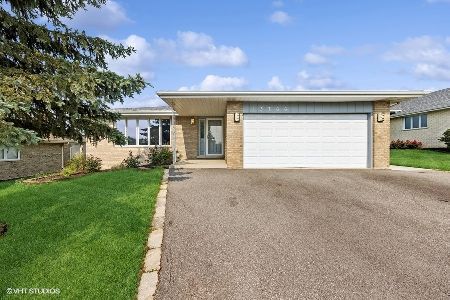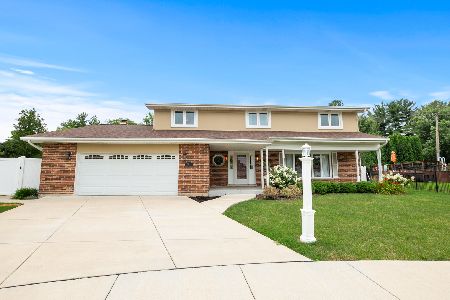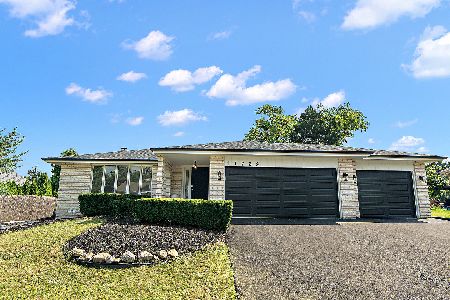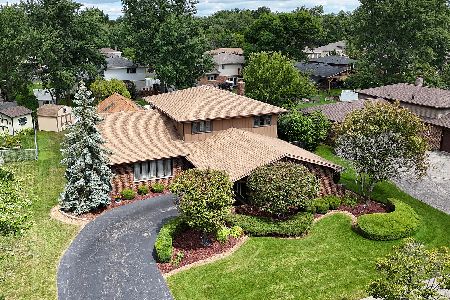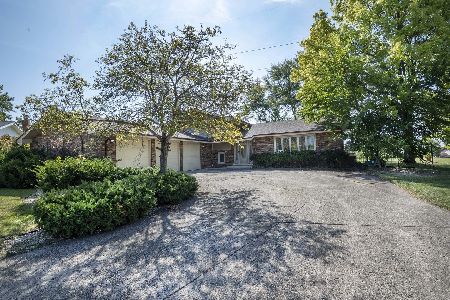13910 Green Valley Drive, Orland Park, Illinois 60467
$349,900
|
For Sale
|
|
| Status: | Contingent |
| Sqft: | 0 |
| Cost/Sqft: | — |
| Beds: | 4 |
| Baths: | 3 |
| Year Built: | 1996 |
| Property Taxes: | $10,010 |
| Days On Market: | 7 |
| Lot Size: | 0,00 |
Description
Wow! Check out this beautifully maintained brick split-level home located in the highly sought-after Creekside of Springcreek neighborhood! Nestled in a quiet cul-de-sac with attractive landscaping, this spacious 4-bedroom, 3-bathroom home offers a welcoming layout filled with natural light, a large living room, and a cozy sitting area. The kitchen features ample cabinetry and included appliances, with a dining room just steps away-perfect for gatherings. Upstairs you'll find three generously sized bedrooms and two full baths, while the finished lower level boasts a large family room with a fireplace, an additional bedroom, and another full bath. Need even more space? The full basement is ready to be finished to your liking! Enjoy the convenience of a 3-car garage and a large yard ideal for outdoor living. Close to parks, schools, shopping, and more-schedule your showing today
Property Specifics
| Single Family | |
| — | |
| — | |
| 1996 | |
| — | |
| — | |
| No | |
| — |
| Cook | |
| — | |
| — / Not Applicable | |
| — | |
| — | |
| — | |
| 12470787 | |
| 27064040130000 |
Property History
| DATE: | EVENT: | PRICE: | SOURCE: |
|---|---|---|---|
| 15 Sep, 2025 | Under contract | $349,900 | MRED MLS |
| 13 Sep, 2025 | Listed for sale | $349,900 | MRED MLS |
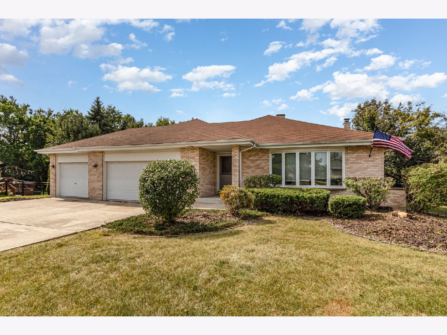
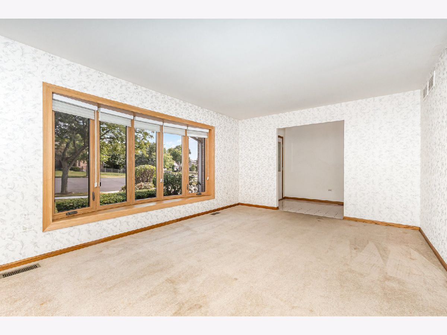
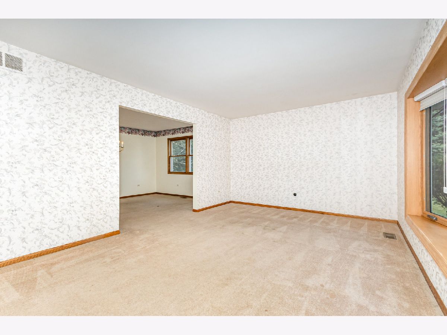
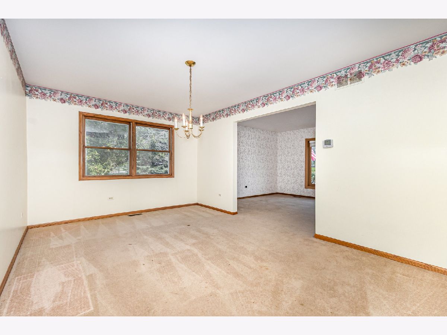
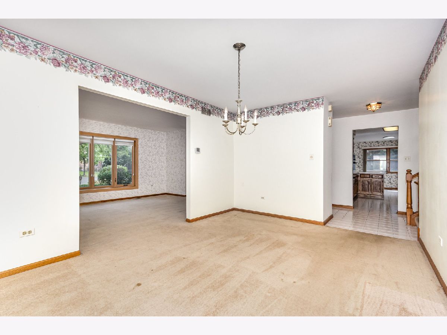
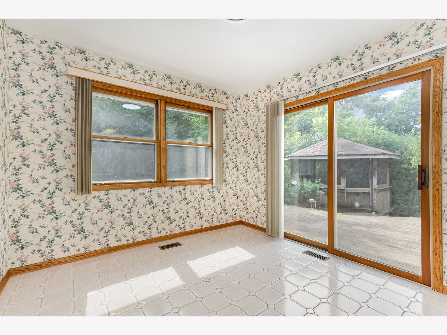
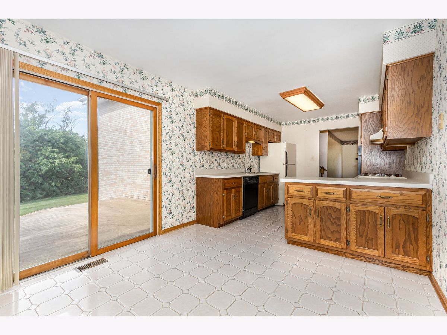
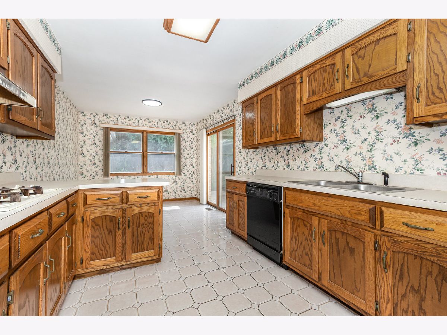
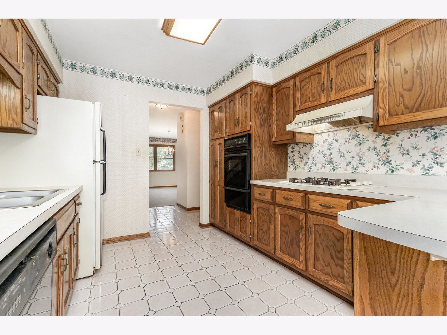
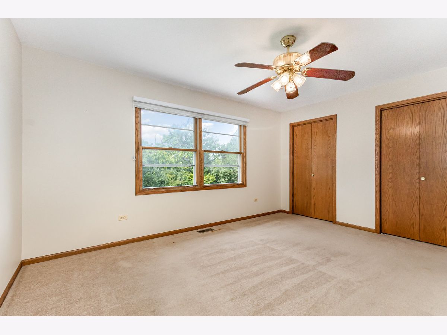
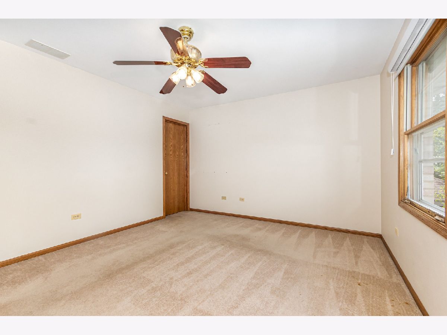
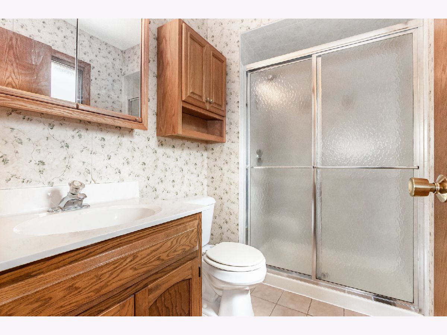
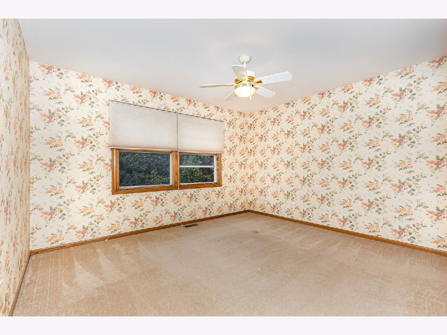
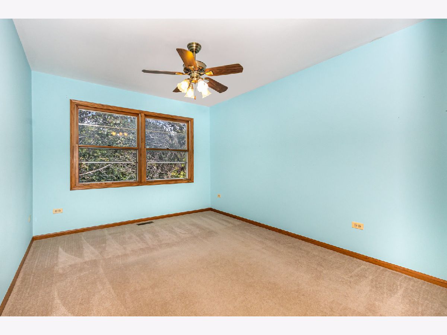
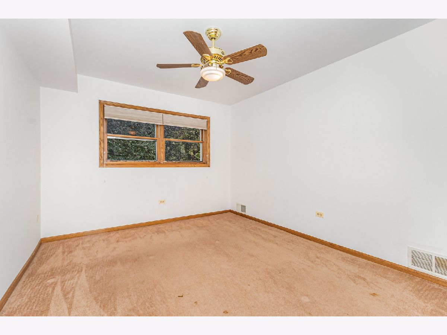
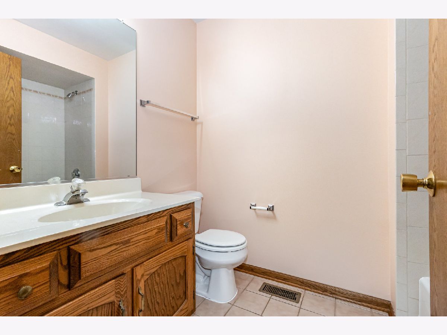
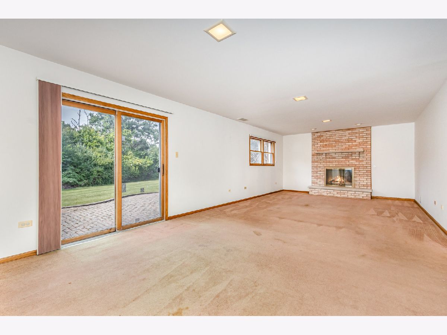
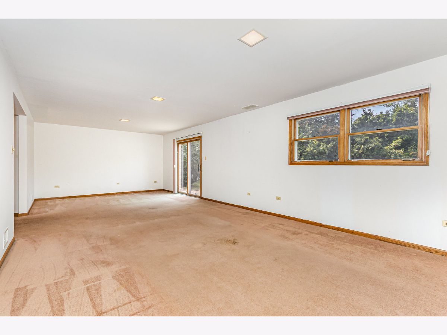
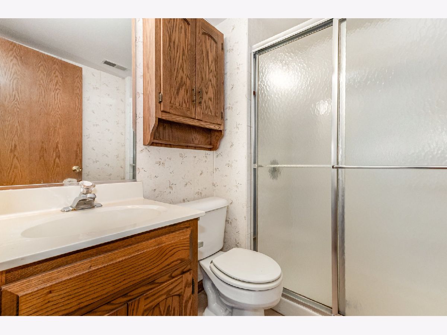
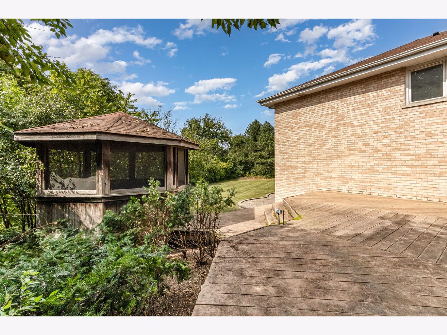
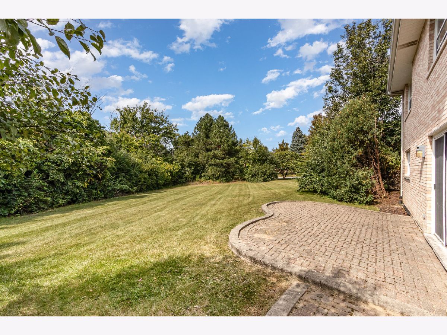
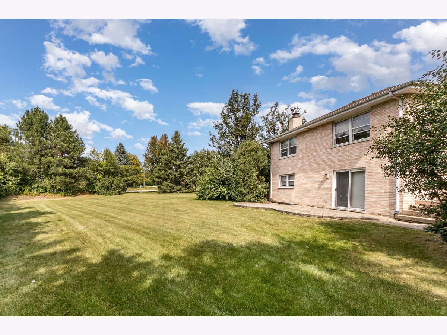
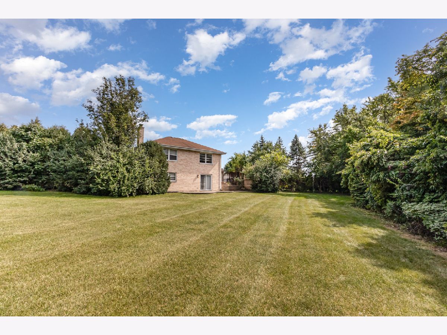
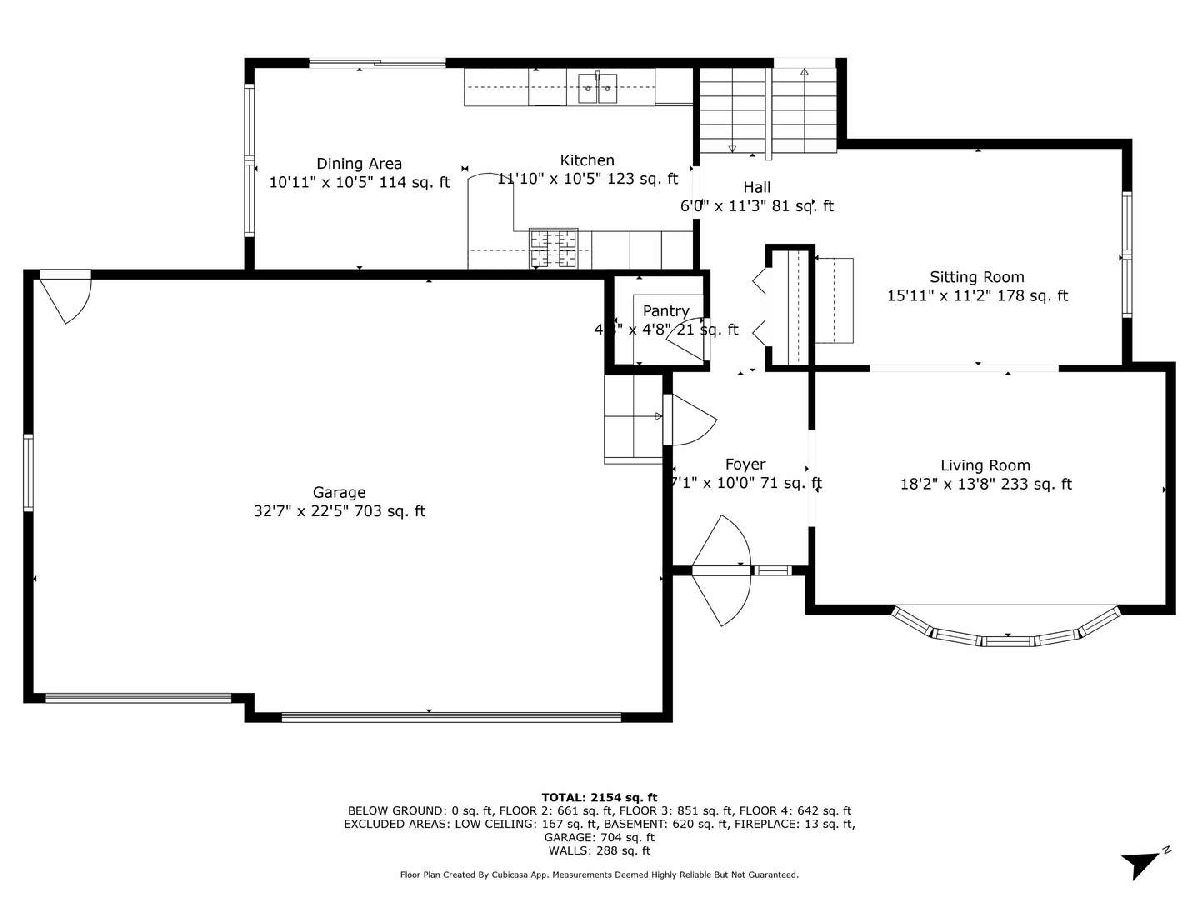
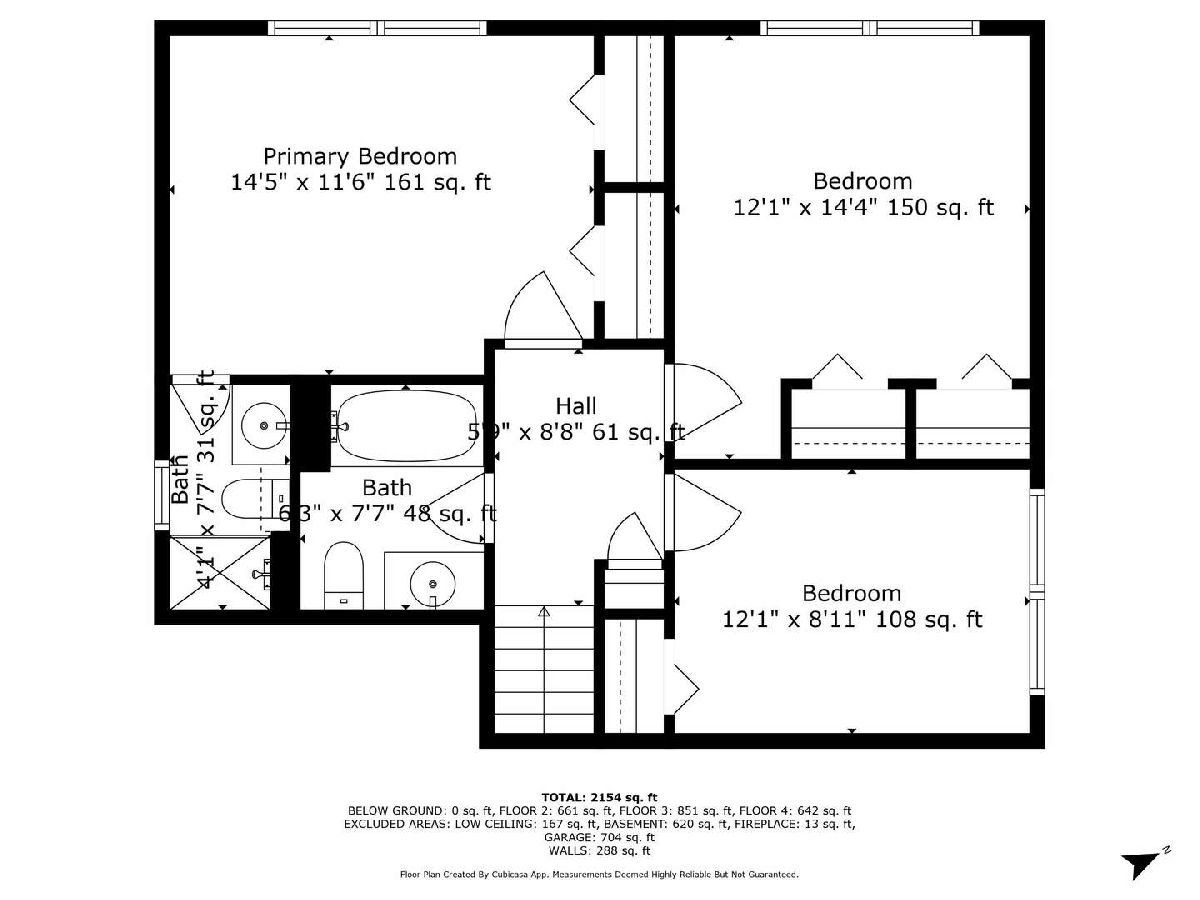
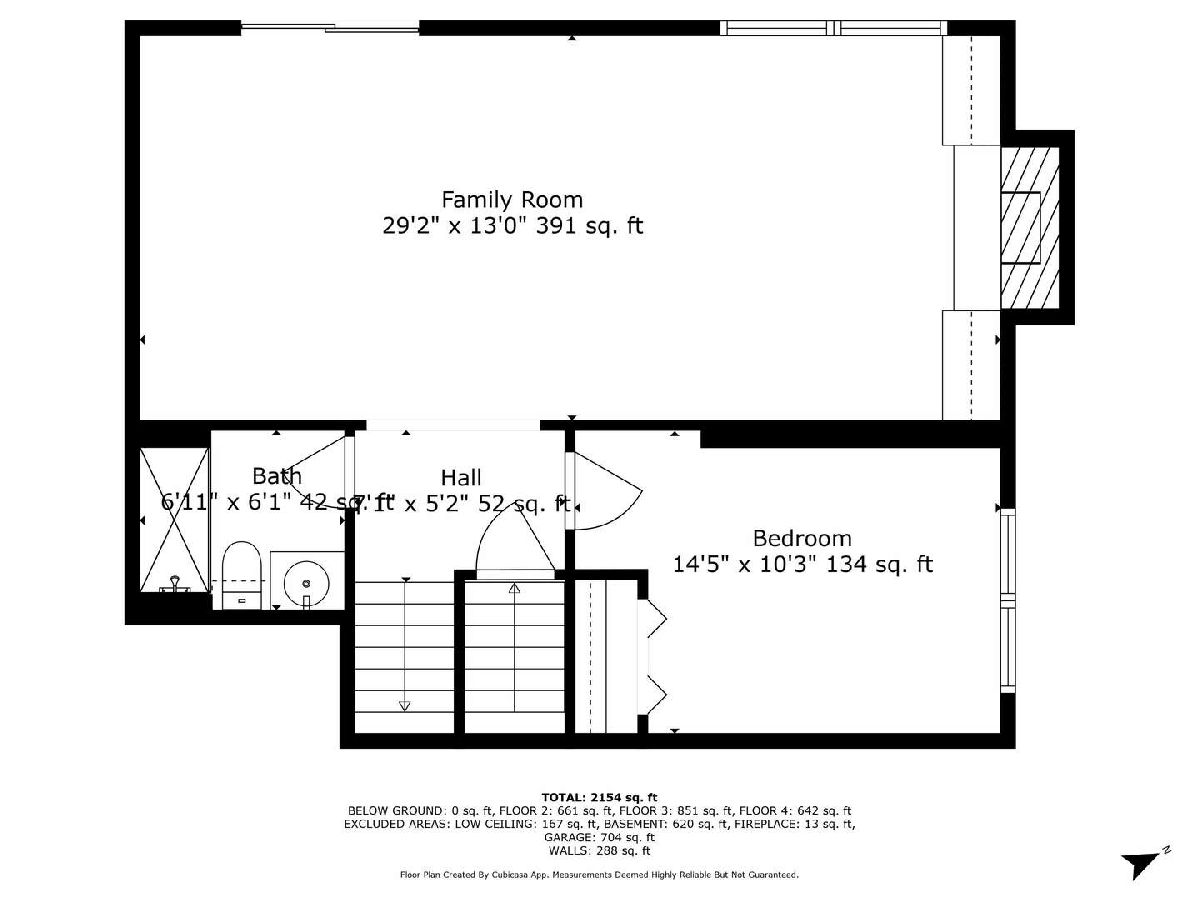
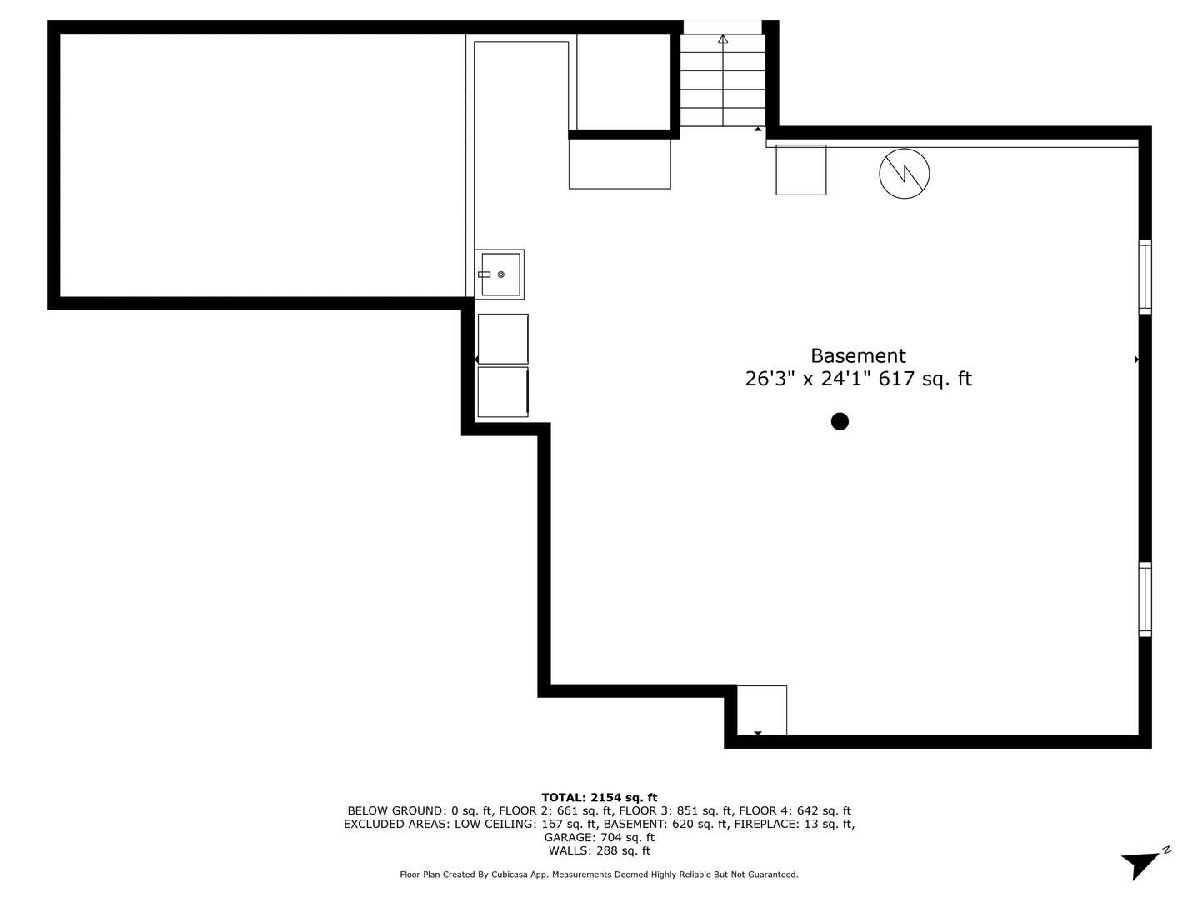
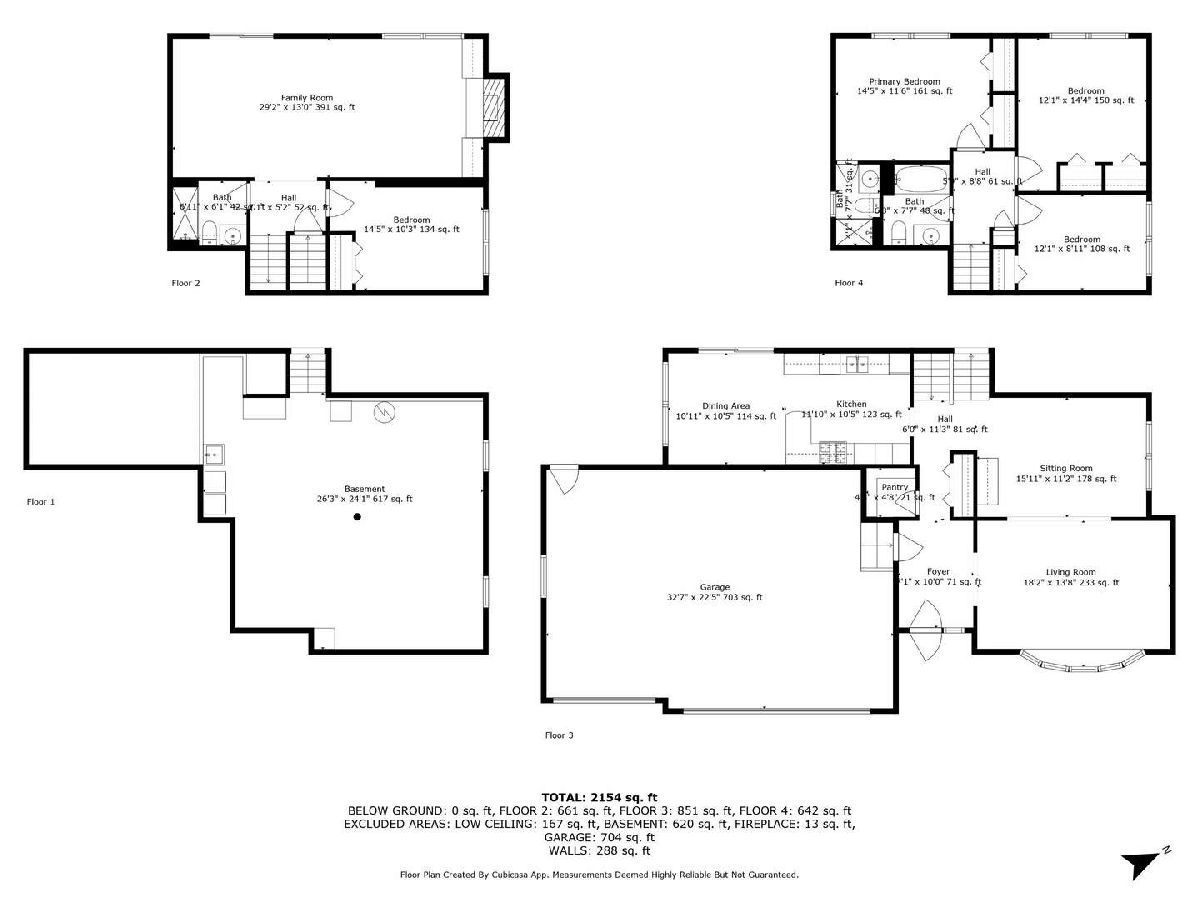
Room Specifics
Total Bedrooms: 4
Bedrooms Above Ground: 4
Bedrooms Below Ground: 0
Dimensions: —
Floor Type: —
Dimensions: —
Floor Type: —
Dimensions: —
Floor Type: —
Full Bathrooms: 3
Bathroom Amenities: —
Bathroom in Basement: 0
Rooms: —
Basement Description: —
Other Specifics
| 3 | |
| — | |
| — | |
| — | |
| — | |
| 24435 | |
| — | |
| — | |
| — | |
| — | |
| Not in DB | |
| — | |
| — | |
| — | |
| — |
Tax History
| Year | Property Taxes |
|---|---|
| 2025 | $10,010 |
Contact Agent
Nearby Similar Homes
Nearby Sold Comparables
Contact Agent
Listing Provided By
O'Neil Property Group, LLC

