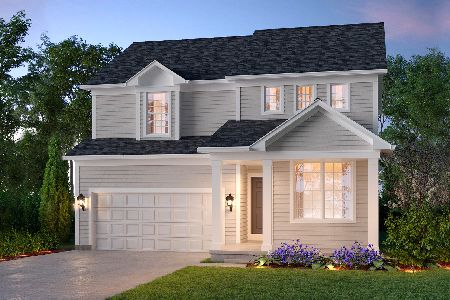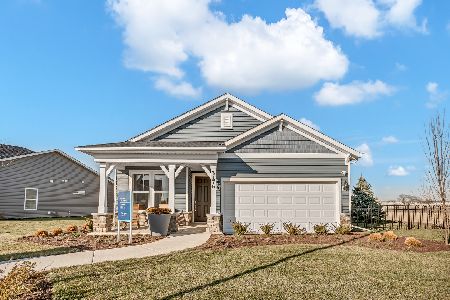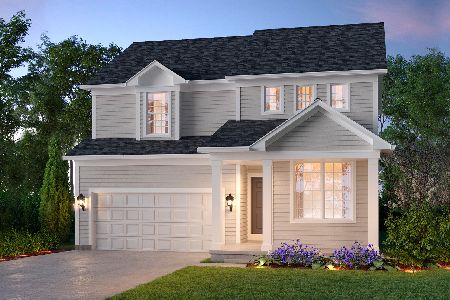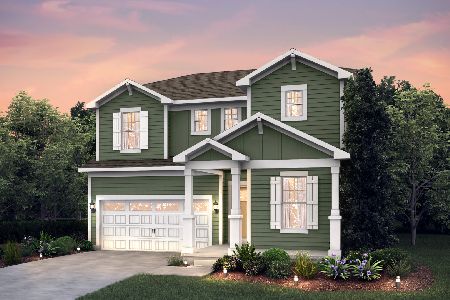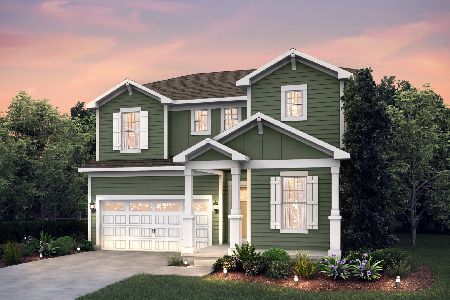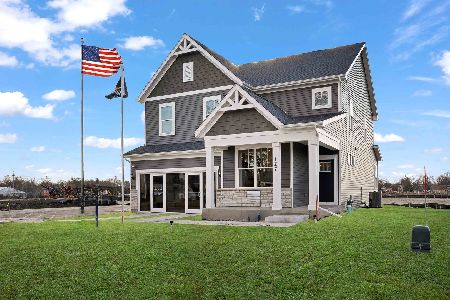140 Furnas Drive, Batavia, Illinois 60510

$631,002
|
For Sale
|
|
| Status: | Pending |
| Sqft: | 2,774 |
| Cost/Sqft: | $227 |
| Beds: | 4 |
| Baths: | 3 |
| Year Built: | 2025 |
| Property Taxes: | $0 |
| Days On Market: | 206 |
| Lot Size: | 0,00 |
Description
Welcome to Ashton Ridge, a new single-family community in highly acclaimed Batavia 101 School District. In a quiet neighborhood but close to Downtown Batavia and the Randall Rd commercial corridor with shops, restaurants and more. The Boardwalk is an exciting single-family home with an open floor plan that is new to Batavia. As you enter you have a flex room that you can use as a home office or first floor bedroom on your left. Continue to the family gathering space that is open to the casual eating area and gourmet kitchen. The kitchen has a large island with room for seating, built-in SS appliances, a tile backsplash and more. There is a small office convenient to the kitchen that is perfect for homework or shopping lists. You have a nearby powder room. On the 2nd floor, you have a spacious primary bedroom suite tucked away for your privacy. Your ensuite bath has a tiled separate shower and double bowl vanity with Quartz counters. You will enjoy the convenience of a 2nd floor laundry room with a utility sink. The loft is perfect for family games or movie nights. Three additional bedrooms and a family bath complete the 2nd floor. Homesite 140. This sold home includes the optional bright airy sunroom, wrought iron rail and spindle stairway and additional kitchen upgrades. Photos of similar home are shown with some options not available in this home at this price.
Property Specifics
| Single Family | |
| — | |
| — | |
| 2025 | |
| — | |
| BOARDWALK | |
| No | |
| — |
| Kane | |
| Ashton Ridge | |
| 74 / Monthly | |
| — | |
| — | |
| — | |
| 12325681 | |
| 1221233002 |
Nearby Schools
| NAME: | DISTRICT: | DISTANCE: | |
|---|---|---|---|
|
Grade School
H C Storm Elementary School |
101 | — | |
|
Middle School
H C Storm Elementary School |
101 | Not in DB | |
|
High School
Batavia Sr High School |
101 | Not in DB | |
Property History
| DATE: | EVENT: | PRICE: | SOURCE: |
|---|---|---|---|
| 31 Mar, 2025 | Under contract | $631,002 | MRED MLS |
| 31 Mar, 2025 | Listed for sale | $631,002 | MRED MLS |
Room Specifics
Total Bedrooms: 4
Bedrooms Above Ground: 4
Bedrooms Below Ground: 0
Dimensions: —
Floor Type: —
Dimensions: —
Floor Type: —
Dimensions: —
Floor Type: —
Full Bathrooms: 3
Bathroom Amenities: Separate Shower,Double Sink
Bathroom in Basement: 0
Rooms: —
Basement Description: —
Other Specifics
| 2 | |
| — | |
| — | |
| — | |
| — | |
| 5457 | |
| — | |
| — | |
| — | |
| — | |
| Not in DB | |
| — | |
| — | |
| — | |
| — |
Tax History
| Year | Property Taxes |
|---|
Contact Agent
Nearby Similar Homes
Nearby Sold Comparables
Contact Agent
Listing Provided By
Twin Vines Real Estate Svcs

